From a simple, elegant glass elevation, the Roman Villa Museum focuses its view towards a landscape which reinterprets the ruins of Hadspen Roman Villa.
Hadspen Roman Villa was discovered in 1832 . Excavations of the site took place between 1968 and 1970. This revealed structural remains, pottery, coins and part of a mosaic floor which suggested a substantial Villa. Further excavations in 2015 revealed the true extent of the Villa and its outbuildings. It had been built, adapted and enlarged from the 3rd to the 5th centuries AD.
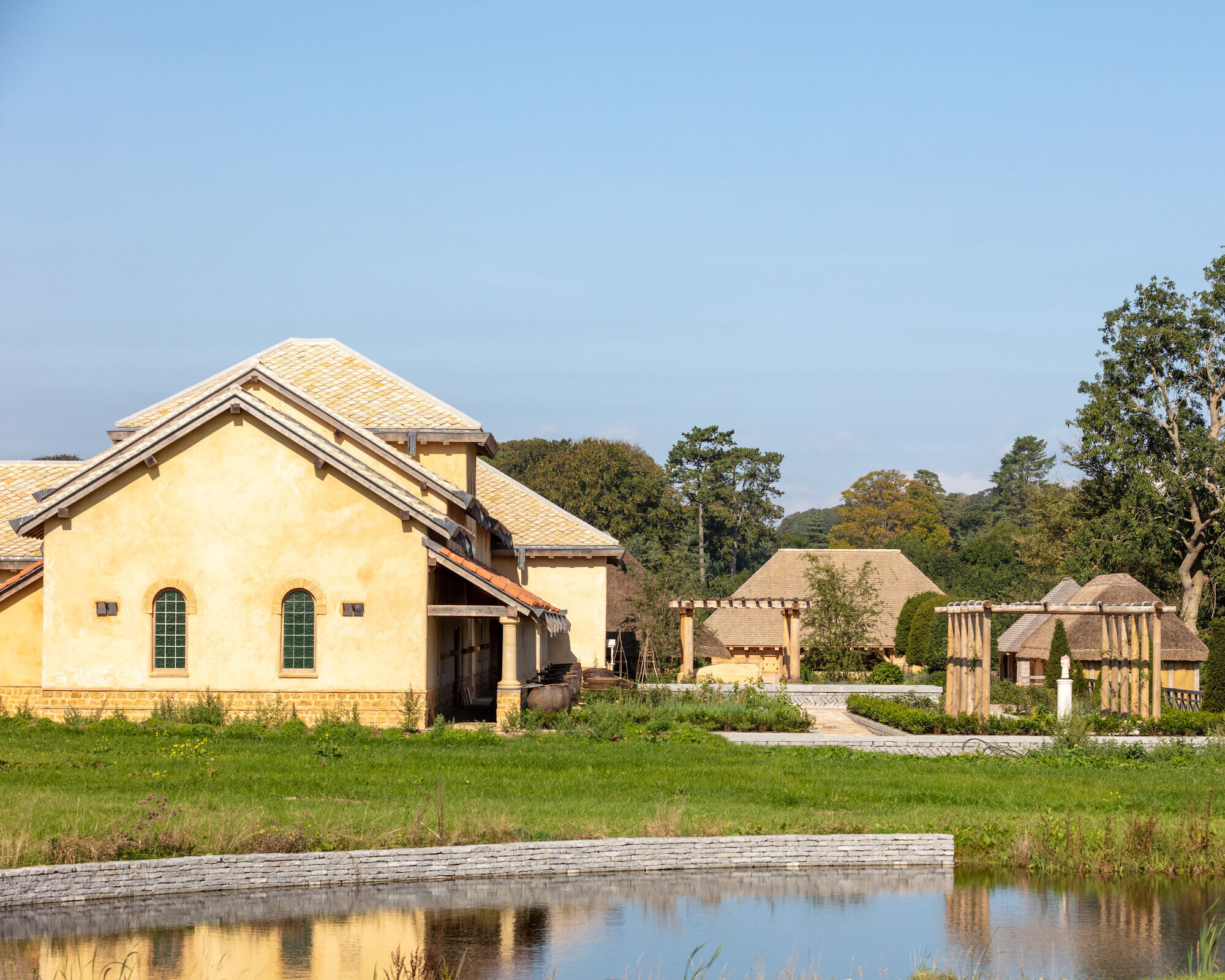
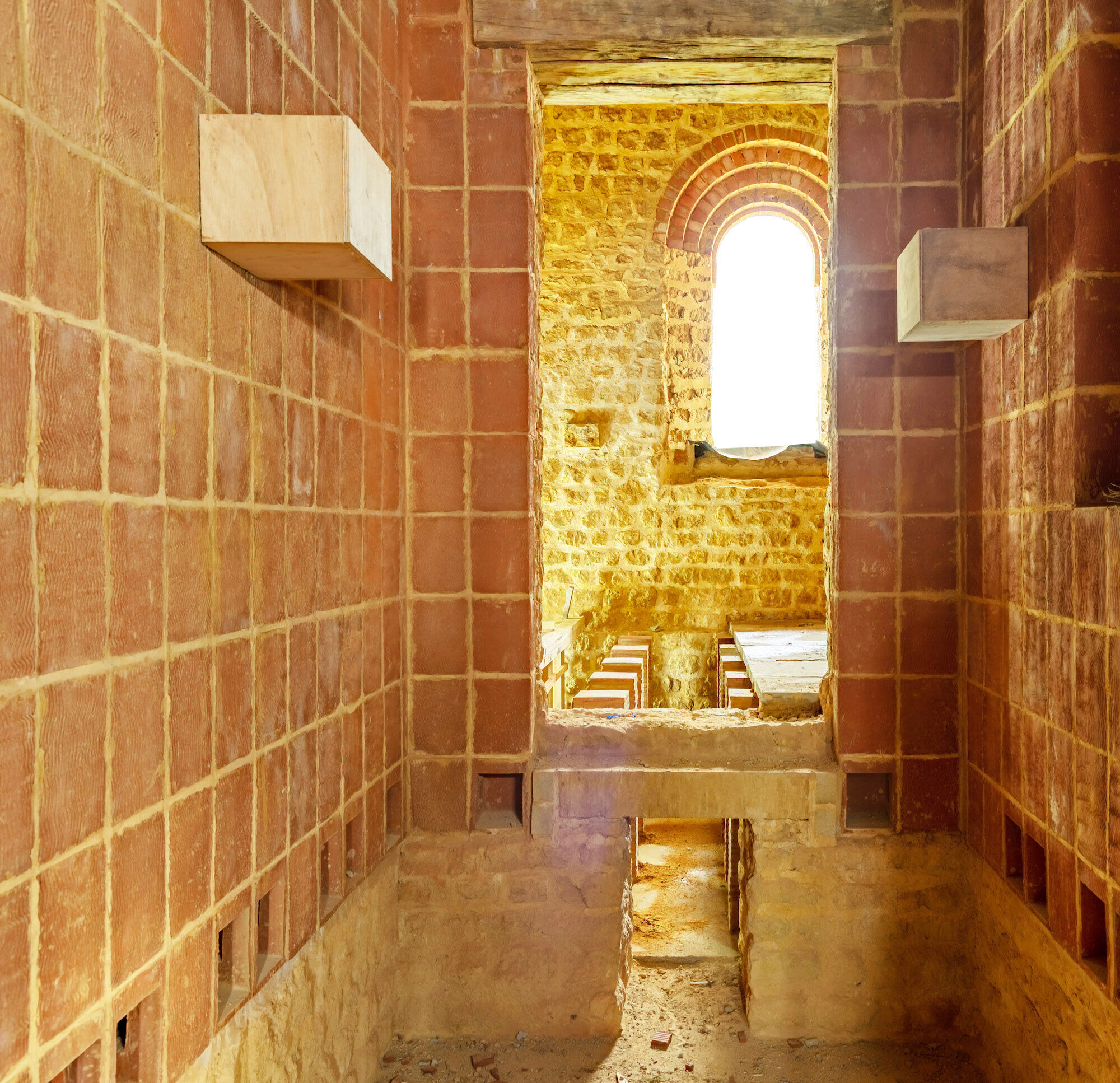
The Roman Villa Museum conserves and displays these archaeological finds in order to extend our knowledge of Roman Britain. A portion of the Villa, including the bath house, is on view in the centre of the Museum.
A full scale reconstruction of the Roman Villa is viewed at all times from the Roman Villa Museum.
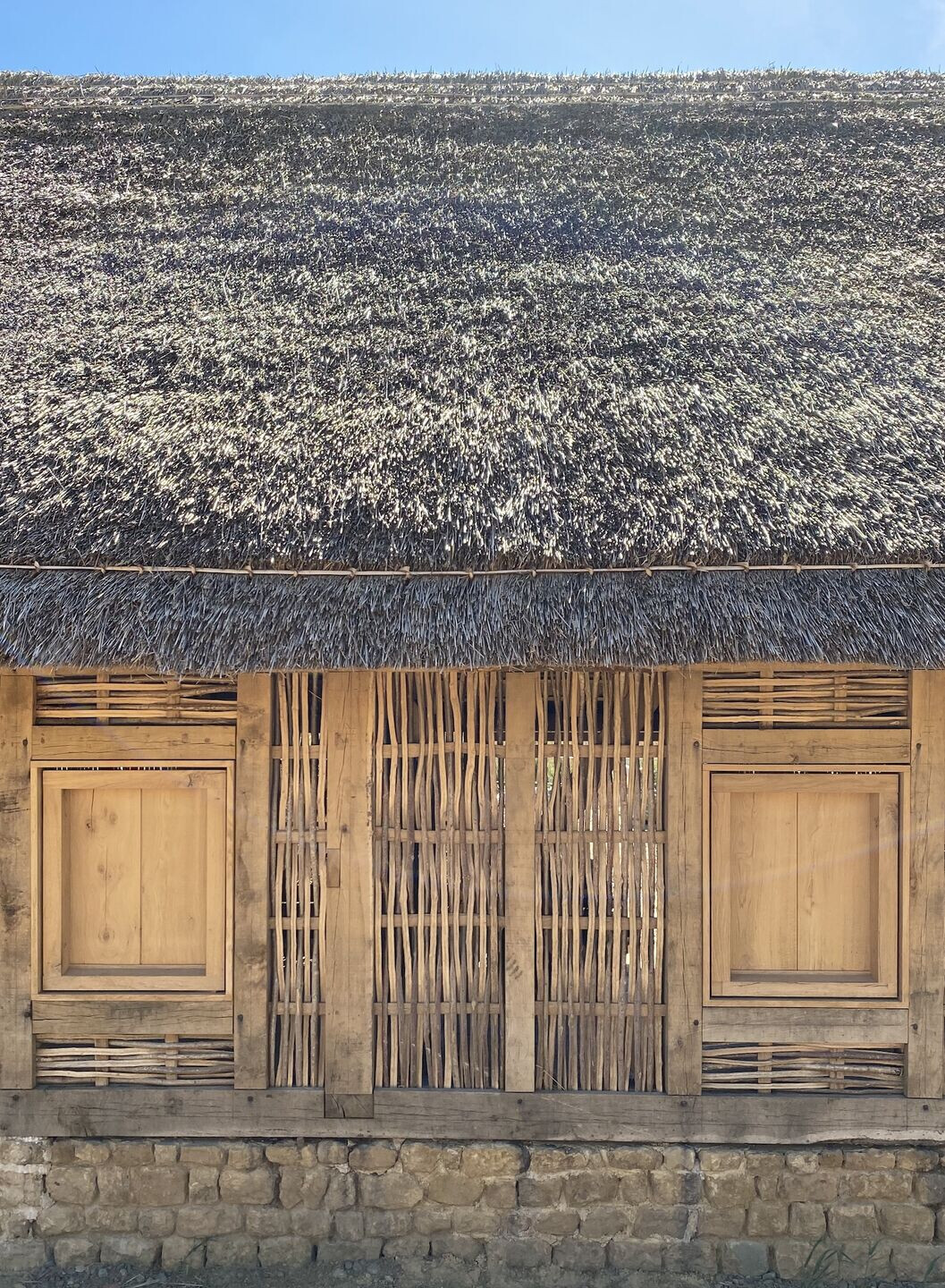
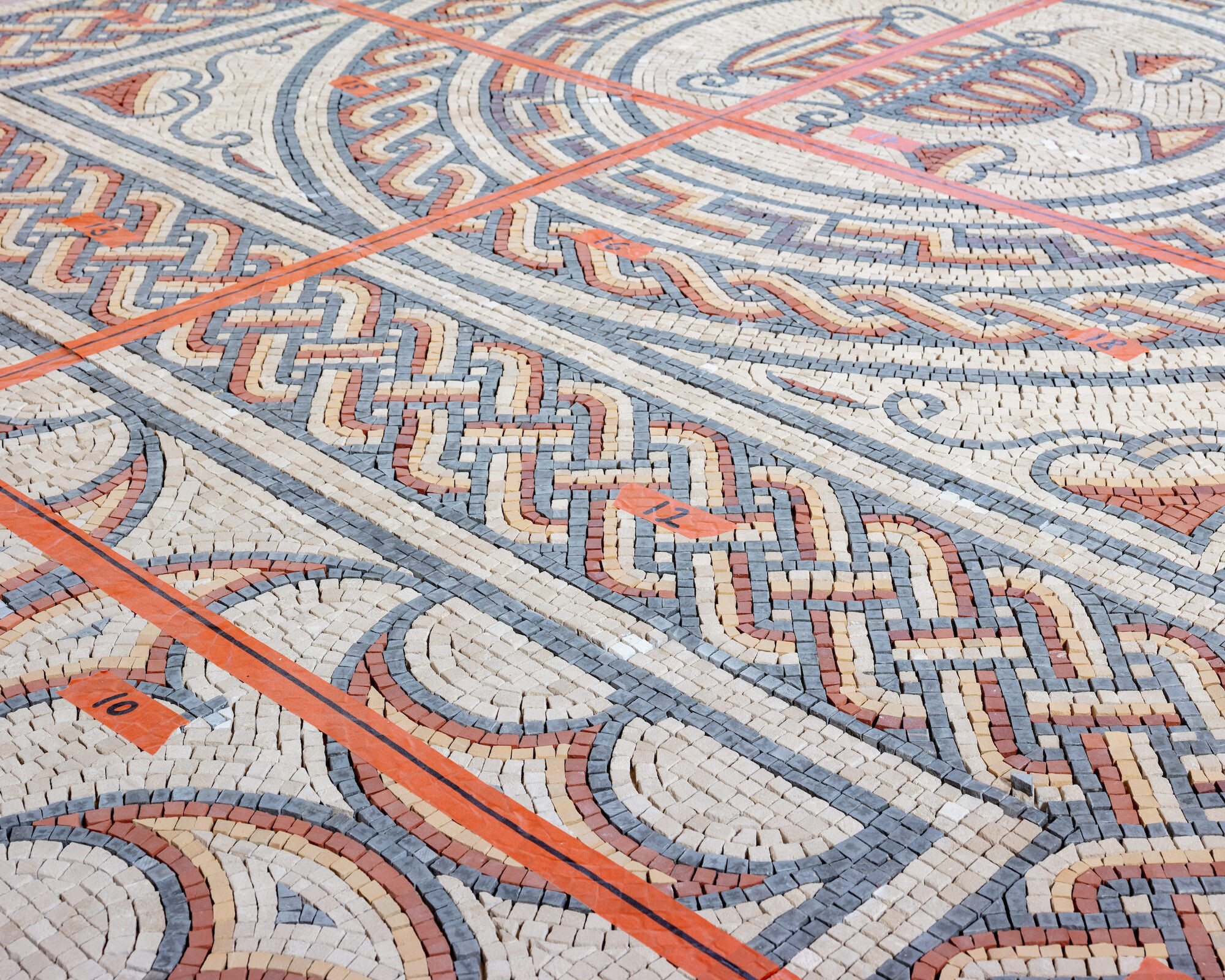
The remaining part of the Villa remains have been re-buried for preservation. Playful landscape design above allows visitors to appreciate the full scale of the remains below.
The reconstructed Roman Villa enabled us to explore, through detailed research of Roman building techniques, our passion for craft, context and history in the creation of a 1:1 artefact.

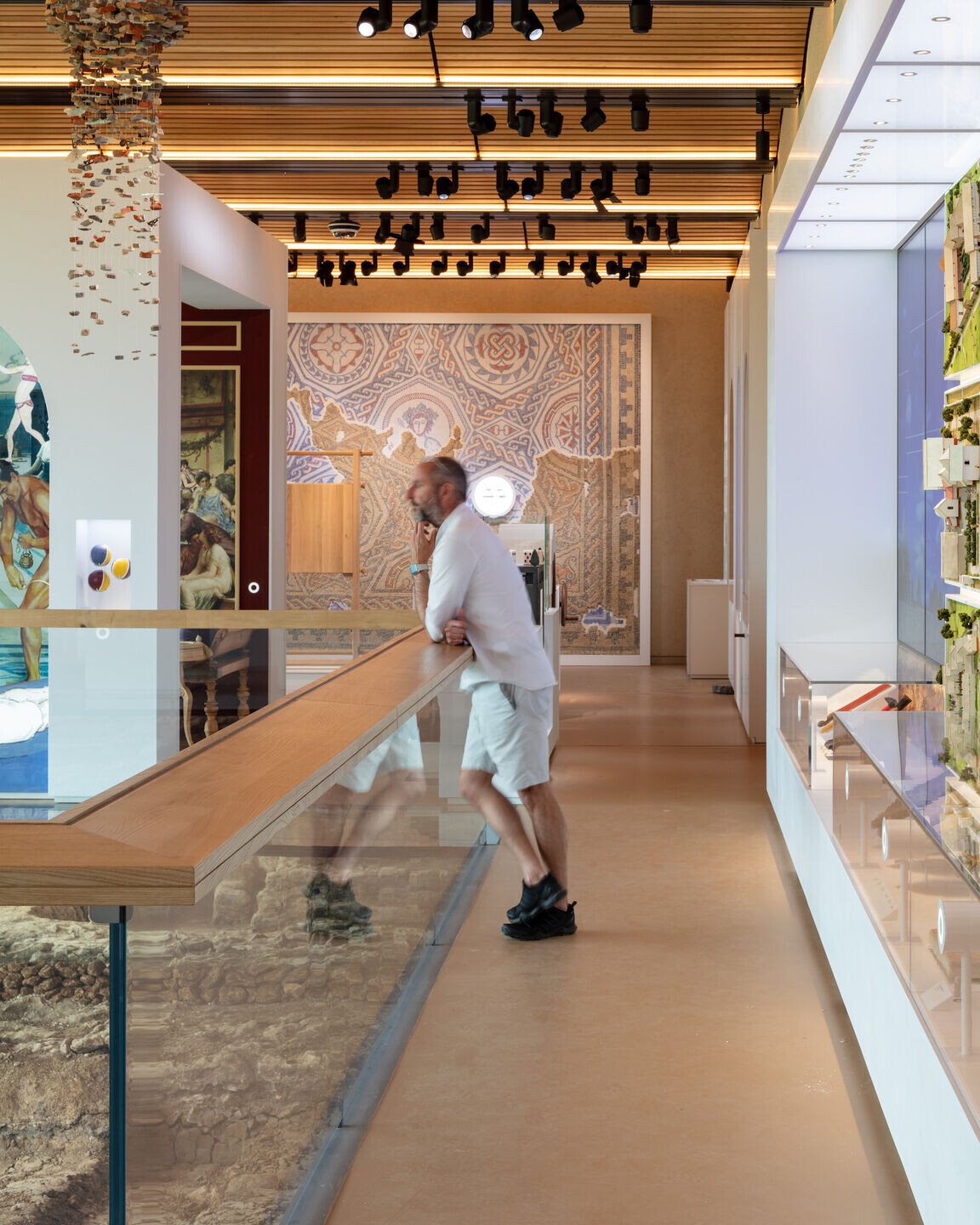
The Villa became for us a learning exploration of constructions as varied as rammed earth, thatch, oak shingles and wattle and daub using clay from the site. Internally pilae stacks form a hypocaust void beneath the floor. Terracotta tubuli line the internal walls to allow hot air to rise through the building from the hypocaust.
The Museum design continues our interest in creating exhibition experiences that are not solely insular but look out and connect to the wider landscape in which they are situated.
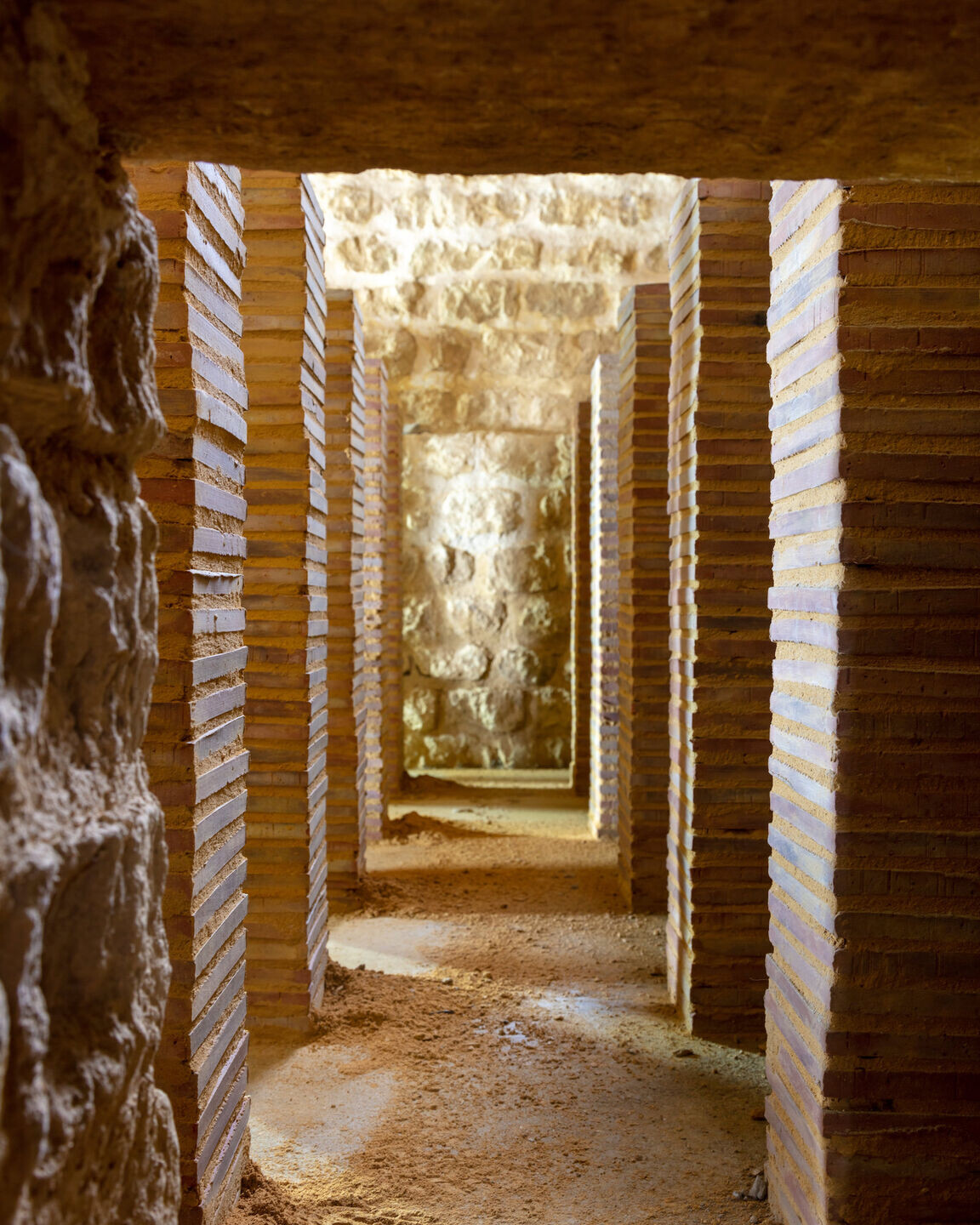

The Museum is intended to be a “background building” and is recessive to the landscape and sky above. It floats above the ground to allow space over the archaeology below. All drainage is above the ground.
The 50m long glazed elevation of the Museum is free from visible fixings and structure and incorporates glass spacers, with the intention to not distract from the internal and external exhibits.

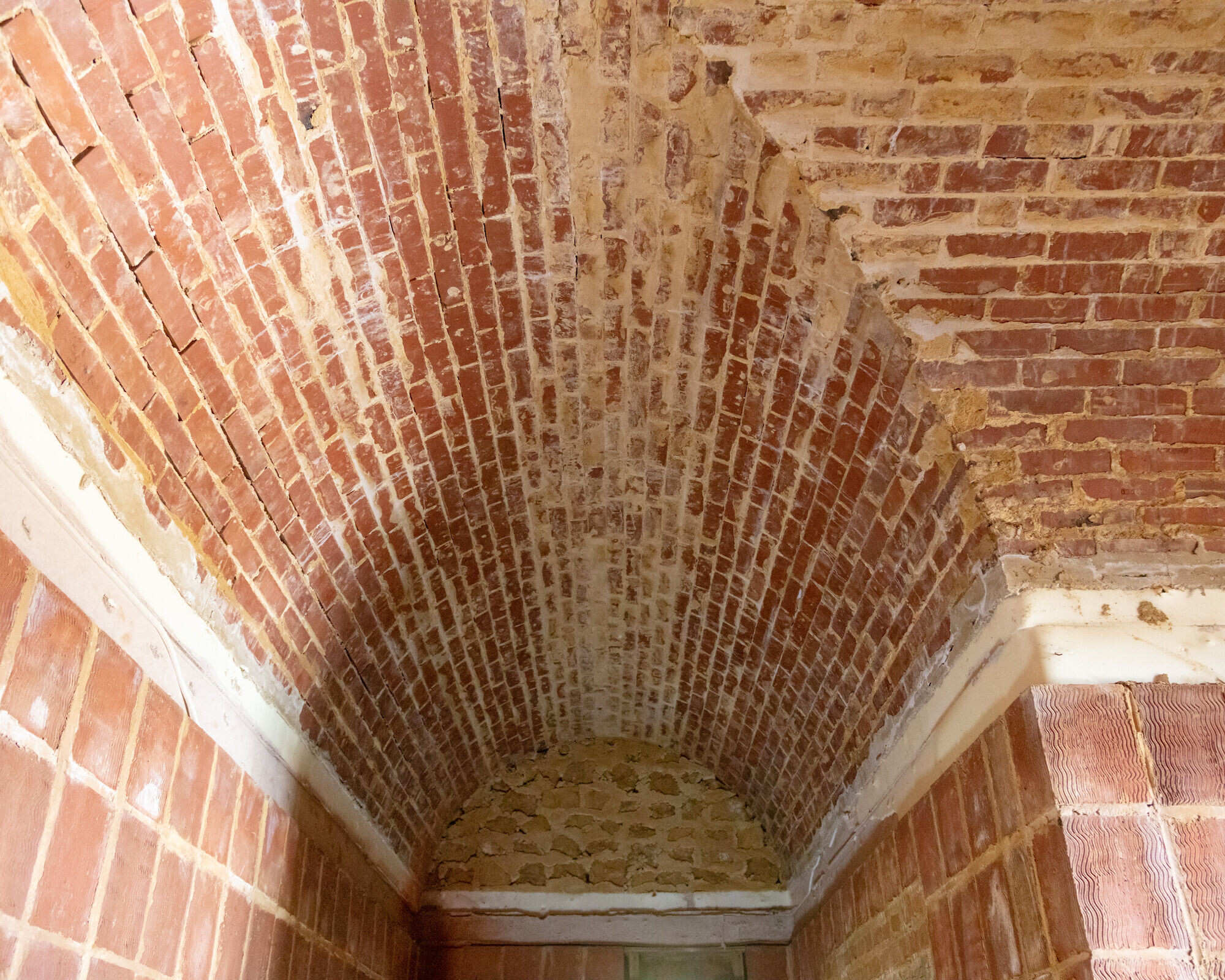
Structure and services are concealed by a vaulted oak lined ceiling which maximises the available height and provides a sense of the geometries of Roman architecture. A tactile clay plaster lines the internal walls and regulates internal humidity levels.
The exhibition design is centred around the exposed ruins of the Roman Villa. A sweet chestnut topped balustrade lines the ruins and maximises the views through with minimal fixings and no vertical supports.


The environmental design focuses on controlling humidity and temperature. Electricity is the primary energy source. This is supplemented by a photovoltaic array located on the roof, which is capable of offsetting the annual electrical consumption for the building, effectively making it zero carbon operationally.
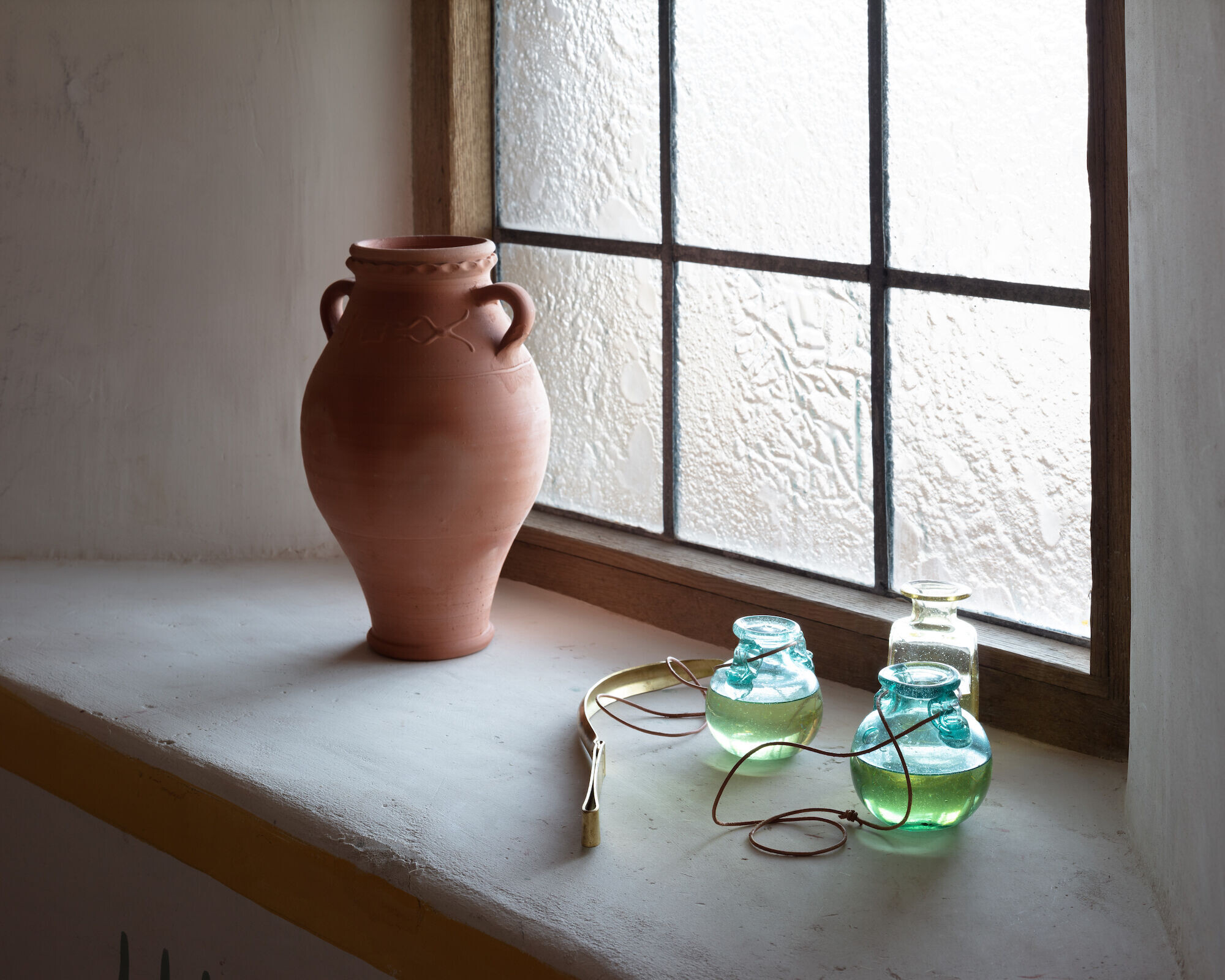
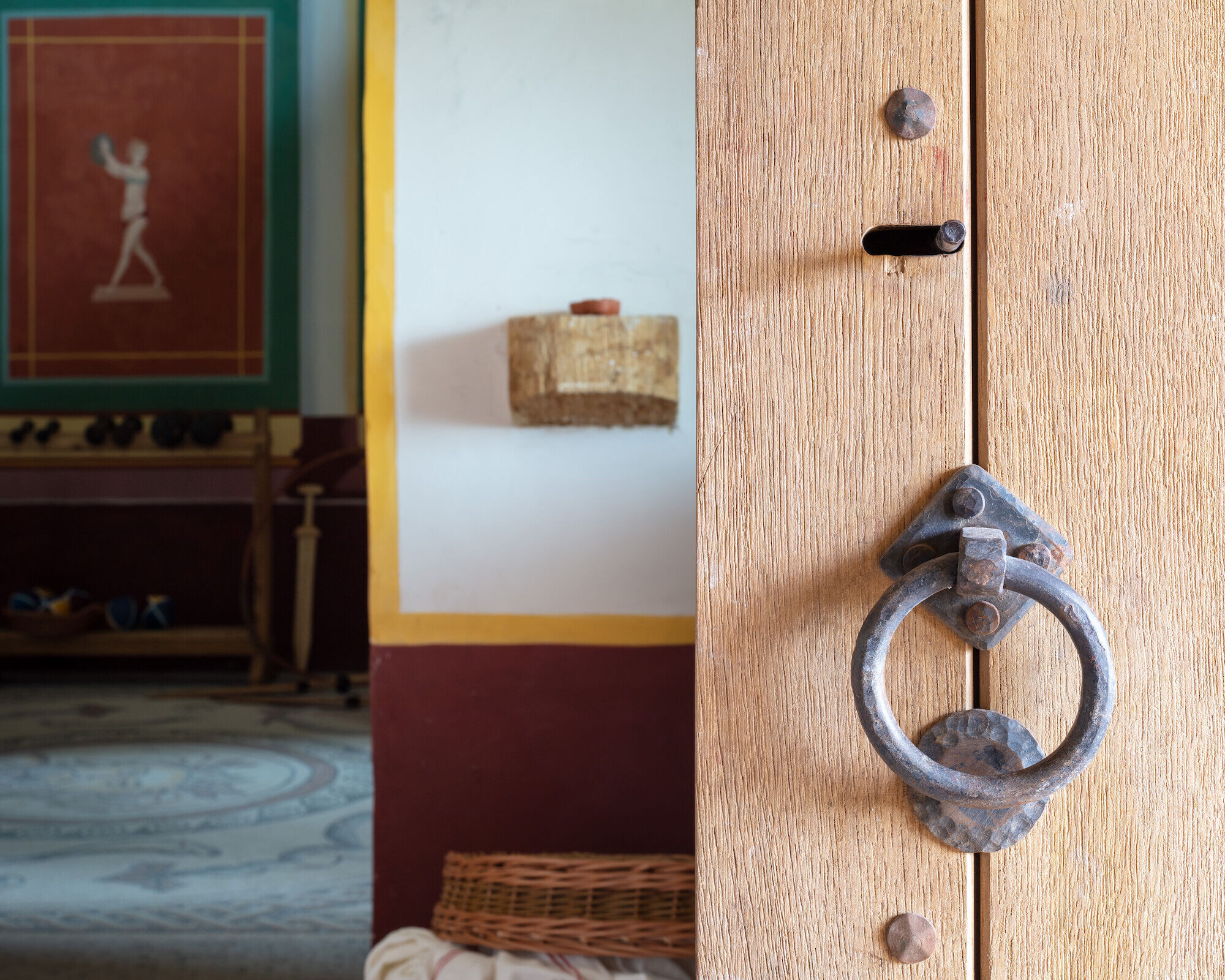
The Museum is of lightweight construction, with high levels of insulation, air tightness and high performance glazing to control solar gains. A building management system monitors the conditions of the space. Heating and cooling is achieved using a refrigerant heat pump based system and the building is fossil fuel free. The system provides a flexible approach for exhibition fit out to allow the exhibits to be changed without requiring major amendments to the infrastructure of the building.

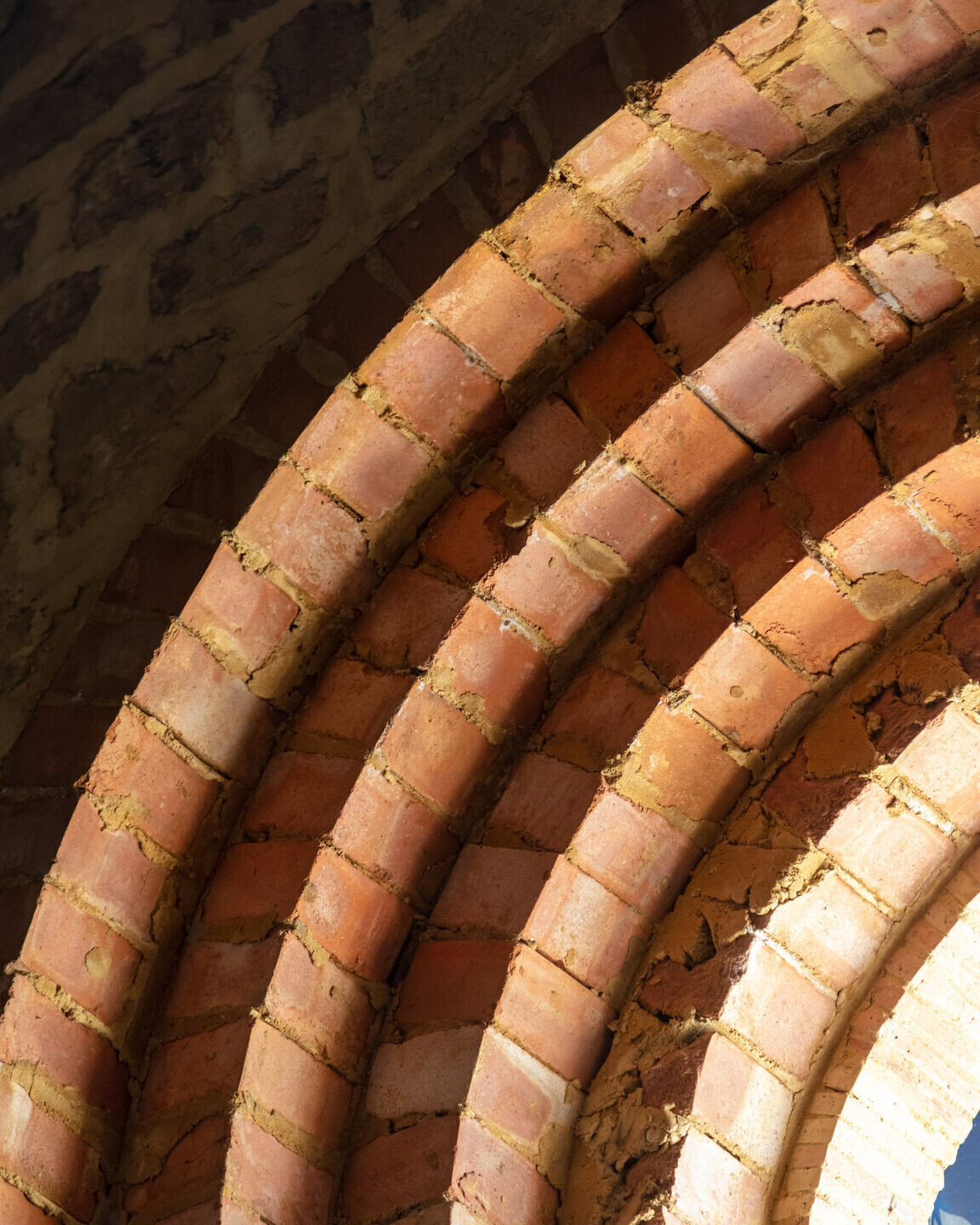
The success of such a unique and ambitious project relied on the close working with our sister company Stonewood Builders.
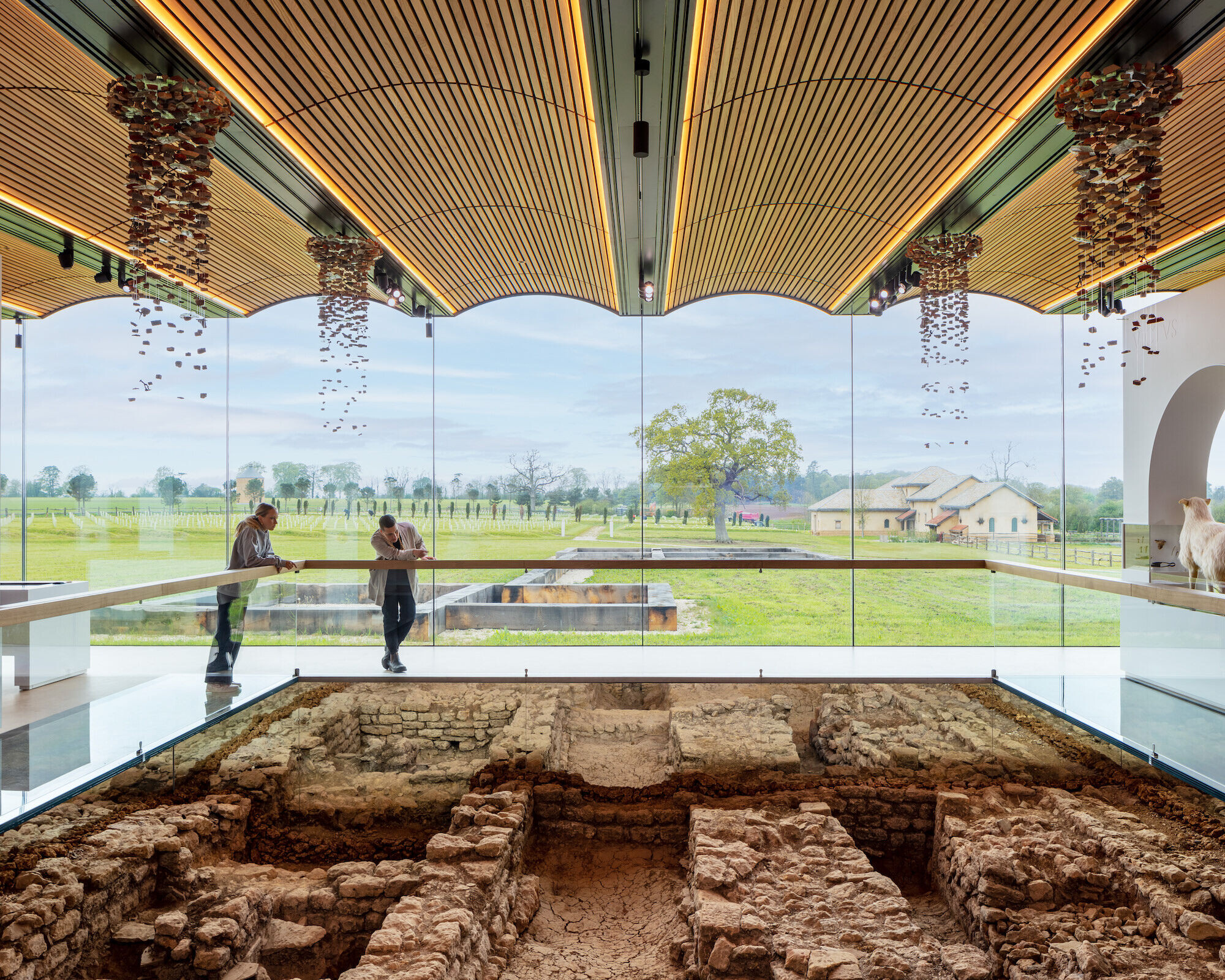

Team:
Stonewood Design - Architect
Hydrock - Structural Engineer & Project Lead, Civil Engineering, Fire Engineer, Principal Designer, Geotechnical Engineer, Transportation
E3 Consulting Engineers - M&E
Stonewood Builders - Main Contractor
Synergy - Quantity Surveyor
South West Heritage - Archaeology
AZ Urban Studios - Planning Consultant
Oculus - Building Control
Glass Light and Special Structures - Glazing
The Timber Framing Company - Timber Framing
Kossmann de Jong - Exhibition Designer
Thijs Wolzak, Fotohaus - Photographers
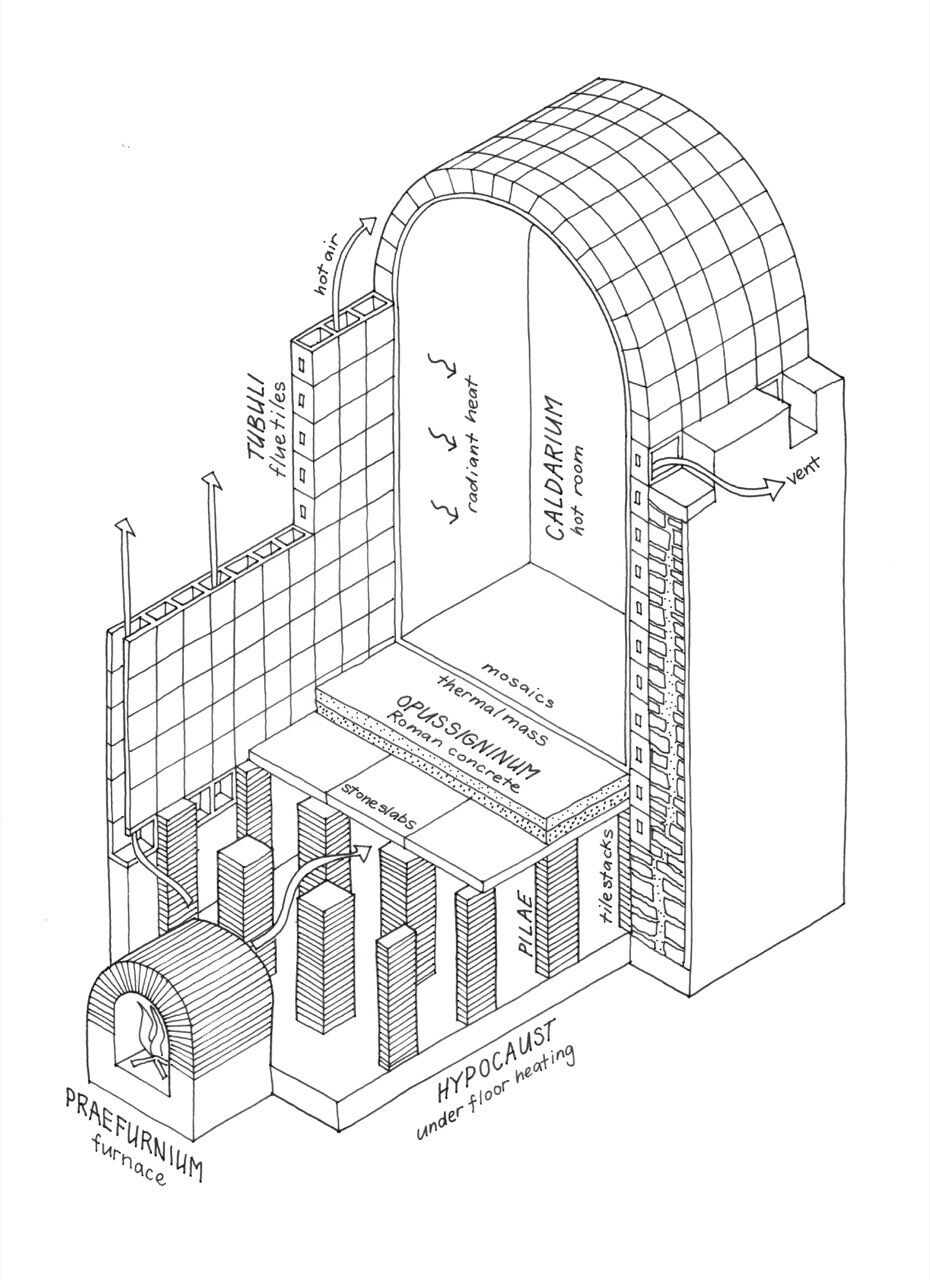
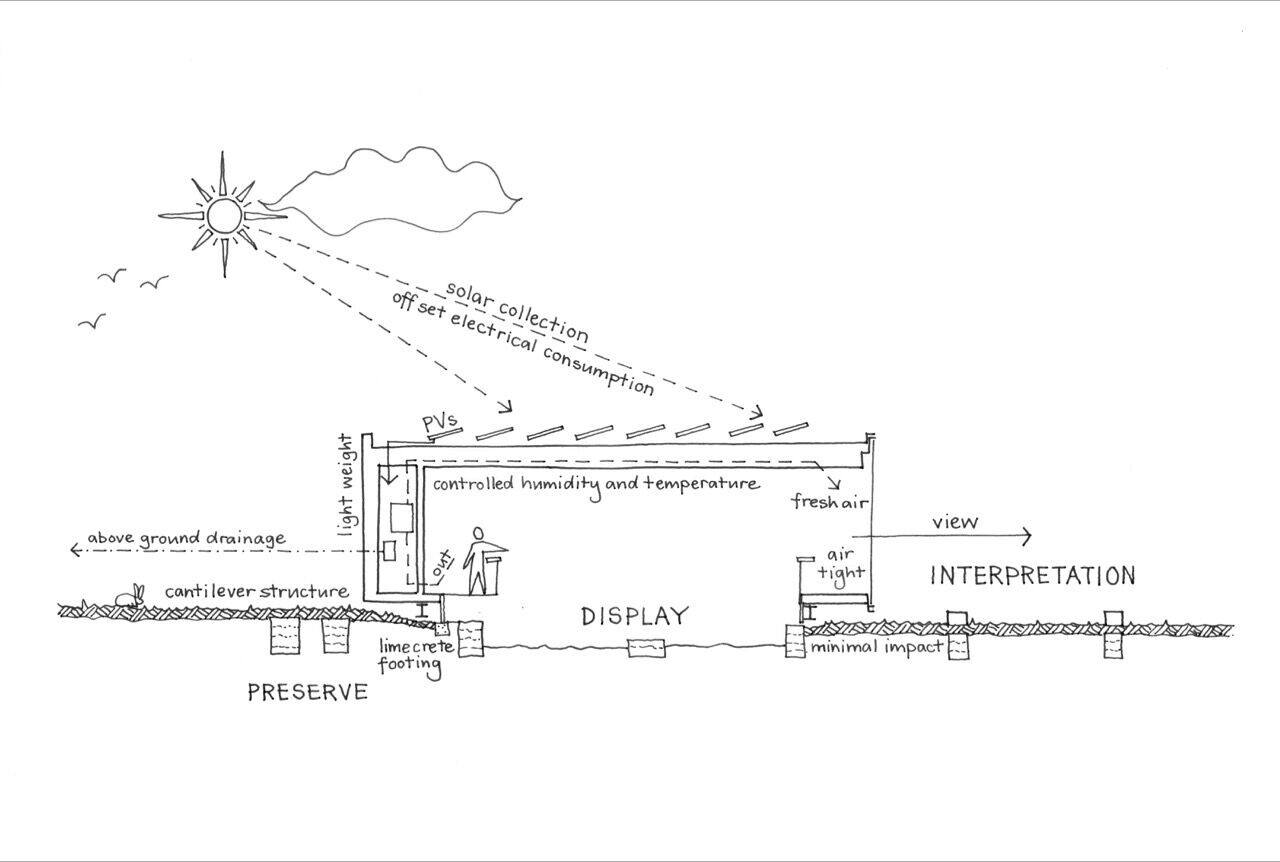
Materials Used:
MUSEUM
Allgood - Ironmongery
Bauder - Roofing insulation and membrane
Benchmark Furniture - Bespoke joinery
Cantifix - Glazing and Stainless Steel profiles
Clayworks - clay plaster
Make by Design - Internal oak doors
Polydeck Resins - Sika resin flooring
Rose Engineering - Steel Frame
Stil Acoustics - Acoustic ceilings - installed by Henly Projects
Woodman Brothers - External walling and cedar cladding
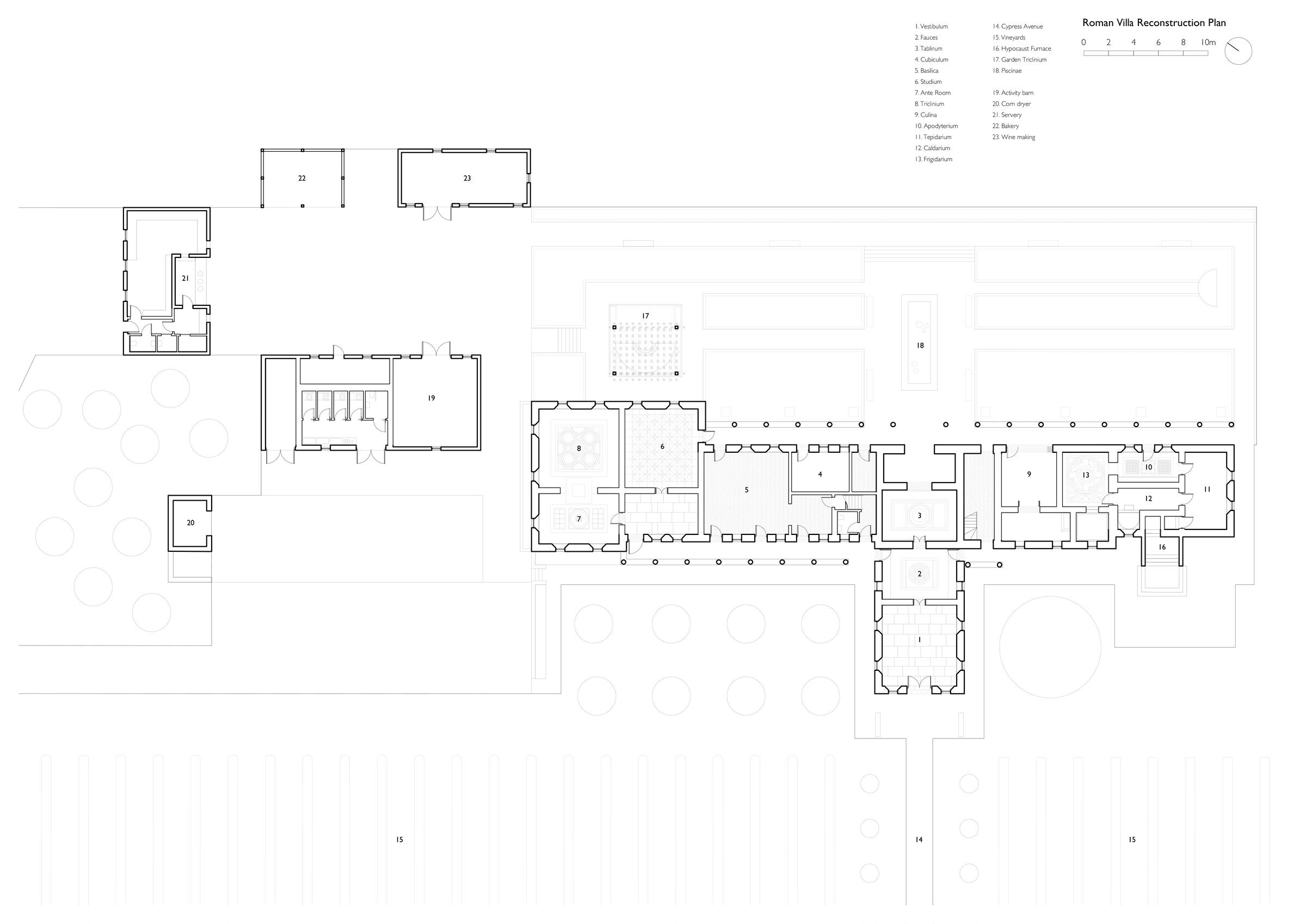
VILLA
Timber Frame Company - Oak framed outbuildings, Pergola, Portico, Stairs and villa Oak framed roof structure.
Farmington Stone - Landscaping work, decorative flooring and Opus Signinum
Oakwrights Joinery - All door and window joinery
Glasswood Ltd - Antique cathedral glass for leaded windows
Histoglass - Cast Roman glass for leaded windows to GF
Youngs Roofing Bath - All roofing and lead work
Nigel Bunce Thatcher - Longstraw Thatch for outbuildings
Hadspen Quarry - All stone (Hadspen, Lias, Forest Marble, portico columns)
Robert Flemming Masonry and Conservation Ltd - Shrines and decorative stonework
Knight & Riddell Plastering - Lime render and lime plaster
Waterscapes - Formal ponds and water features
Rio Pools - Hot and cold pool treatment and pumping installation
Craybourne Carpentry - Onsite carpentry installation
Donkeywell Forge - Ironmongery throughout
Sally Strachey Historic Conservation (SSHC) - Hypocaust, masonry, Porotherm installation, portico columns.
Wood Fired Ovens Ltd - Bakery oven design and installation
William Blyth - Tegula and Imbrex roofing tiles and Hypocaust flues







































































