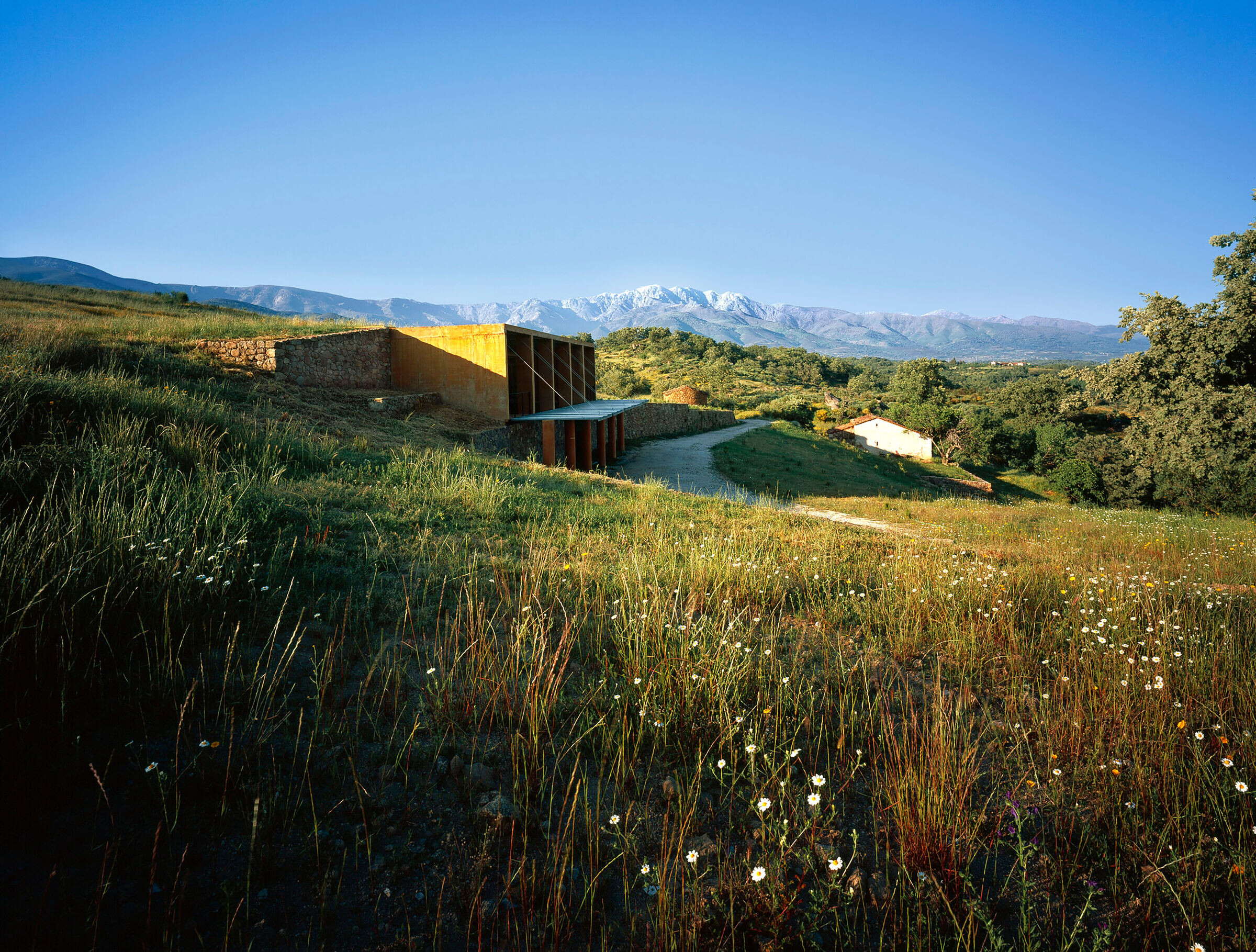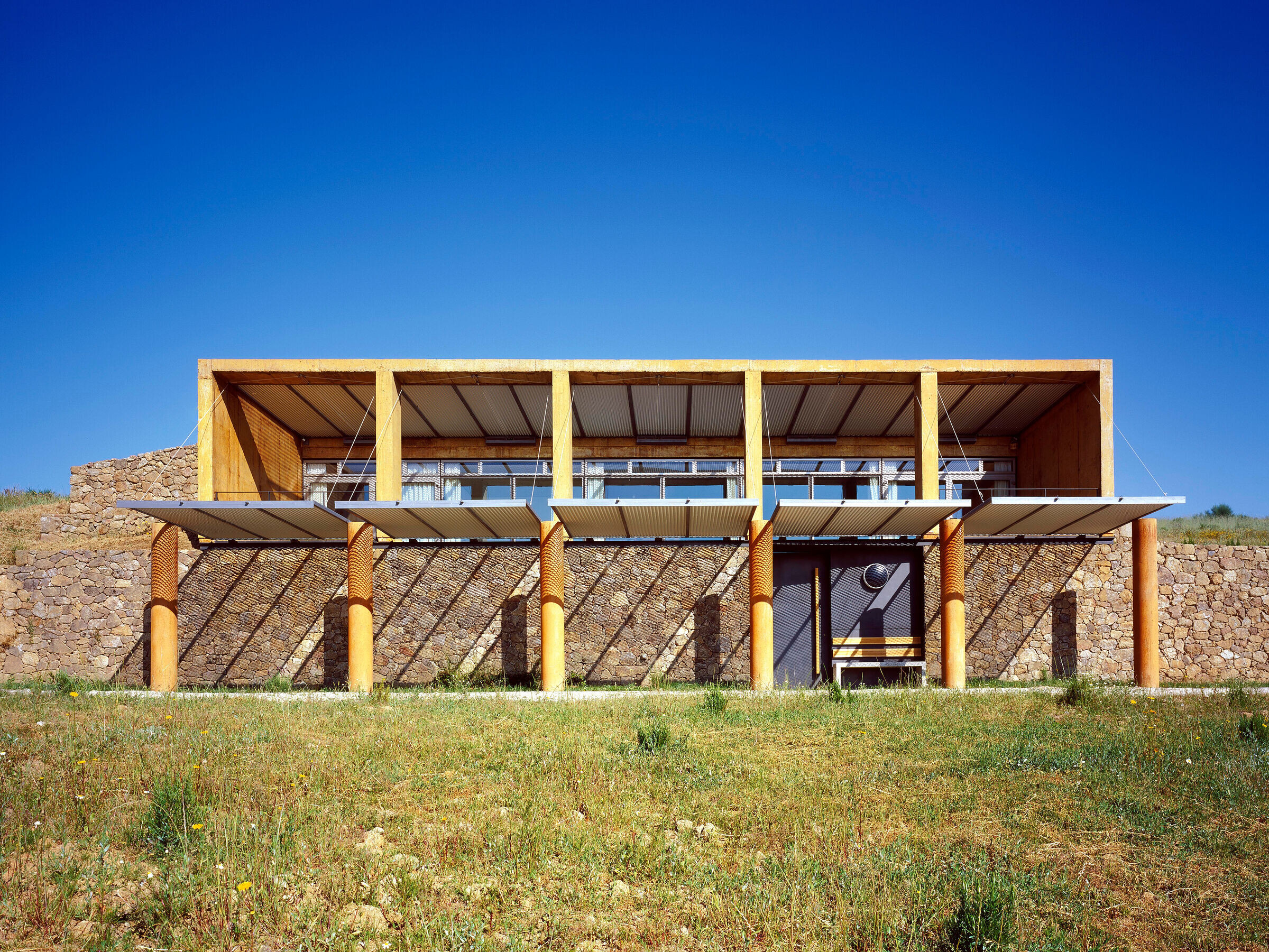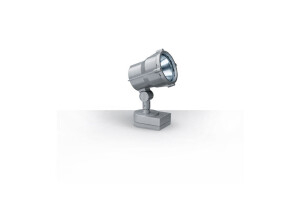The house is situated in La Vera, in the province of Extremadura, to the South of the Gredos Mountains on a plot of uneven topography, facing South towards the Tietar river valley and towards the Imposing Mount Almanzor in the Northeast.
La Vera’s climatology and the integration of the site into the landscape were the determining factors of the project.
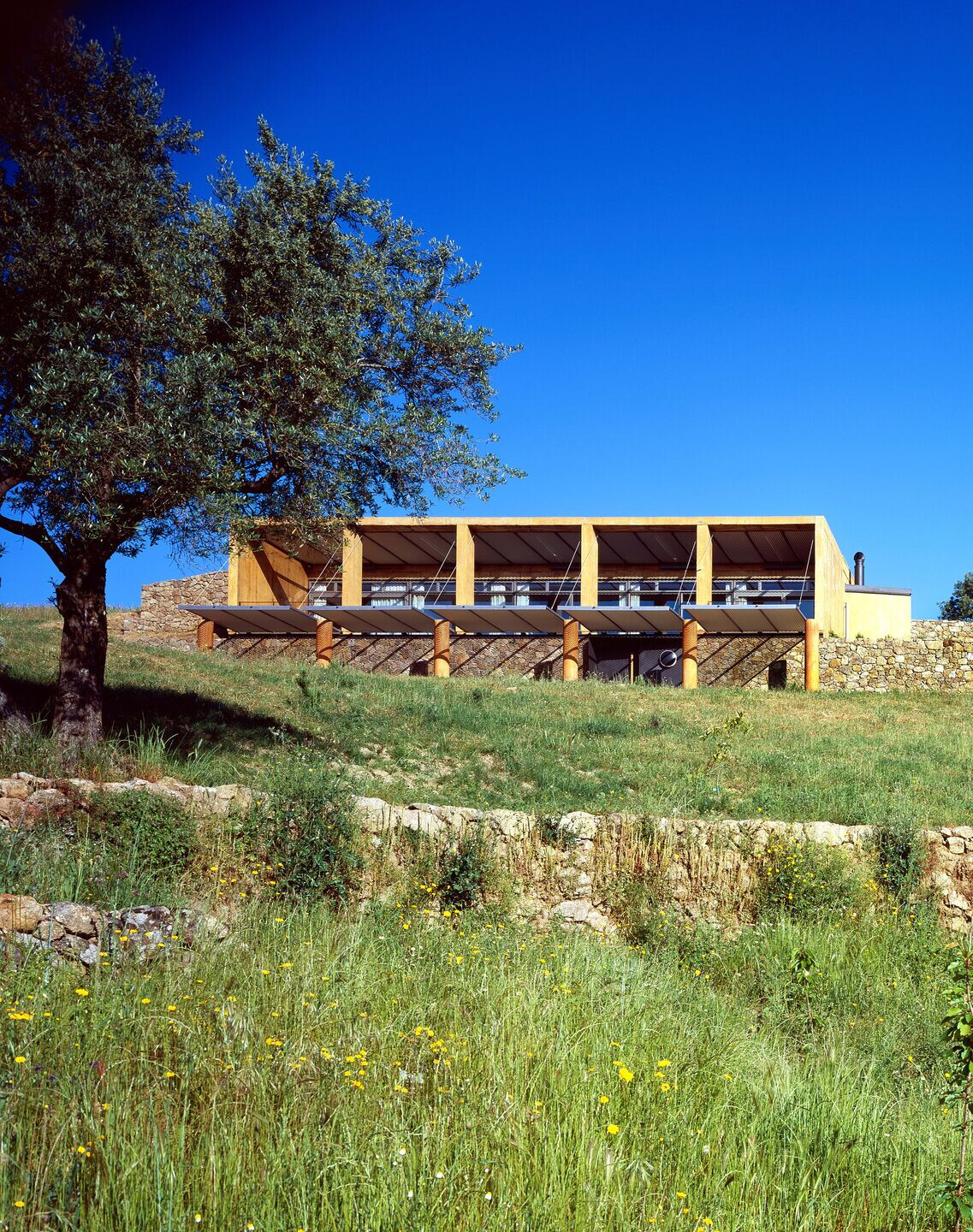
The extreme climate of this area, particularly from May to September, requires an ideal site, along with measures aimed at creating comfort without resorting to mechanical air conditioning systems.
The house is in an area of pre-existing terraces, and is set upon the highest one, for two reasons: to make the best use of the microclimate and to provide wonderful views of the Tietar river valley and of Mount Almanzor.
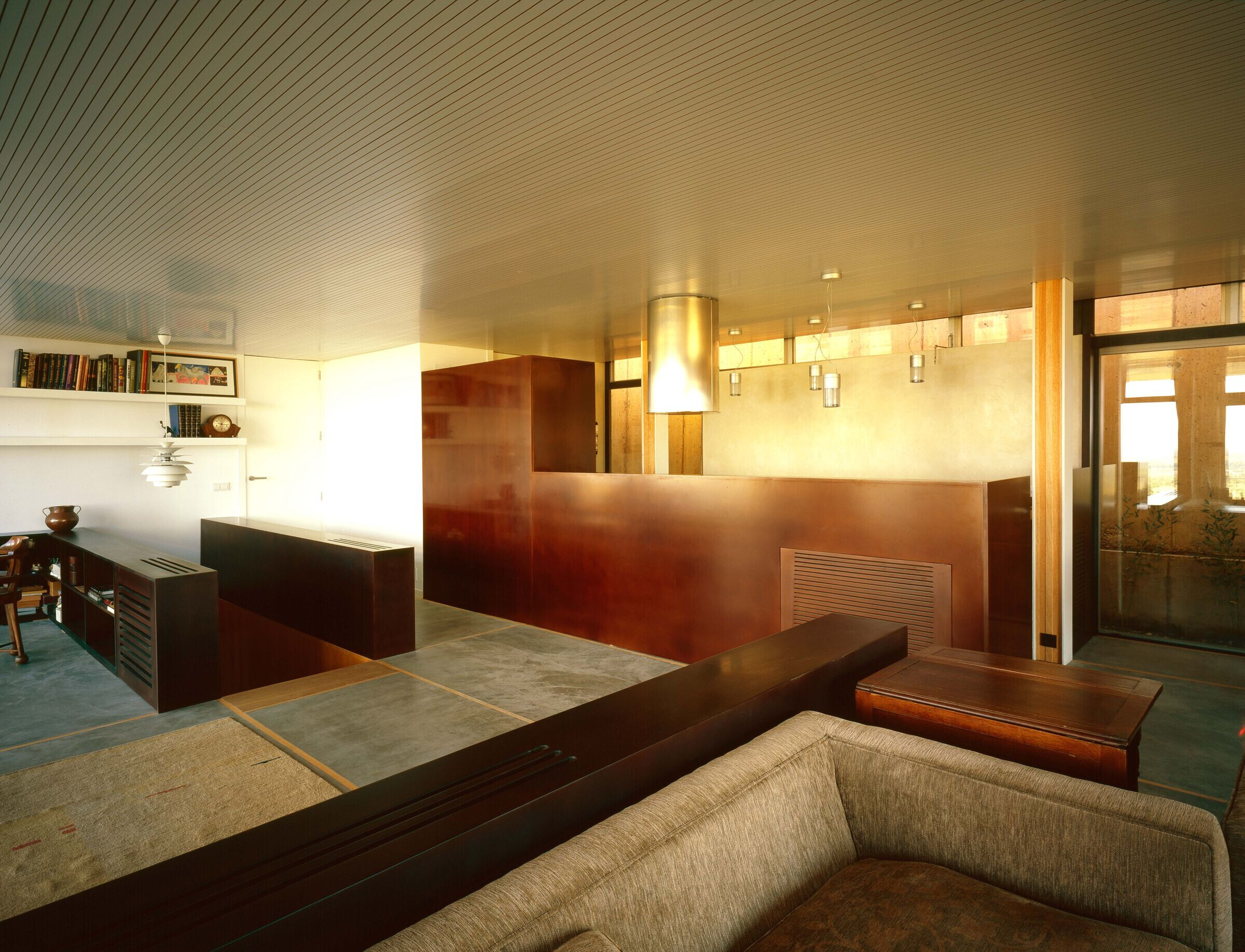
Use is made of the steep slope to partly sink the house, the natural terrain thus moderating temperature.
In order to attenuate the lack of through ventilation on only availing of one façade, a space has been made to the North, between the land and the house. This creates a dwelling that is open to the South and ventilated to the North.
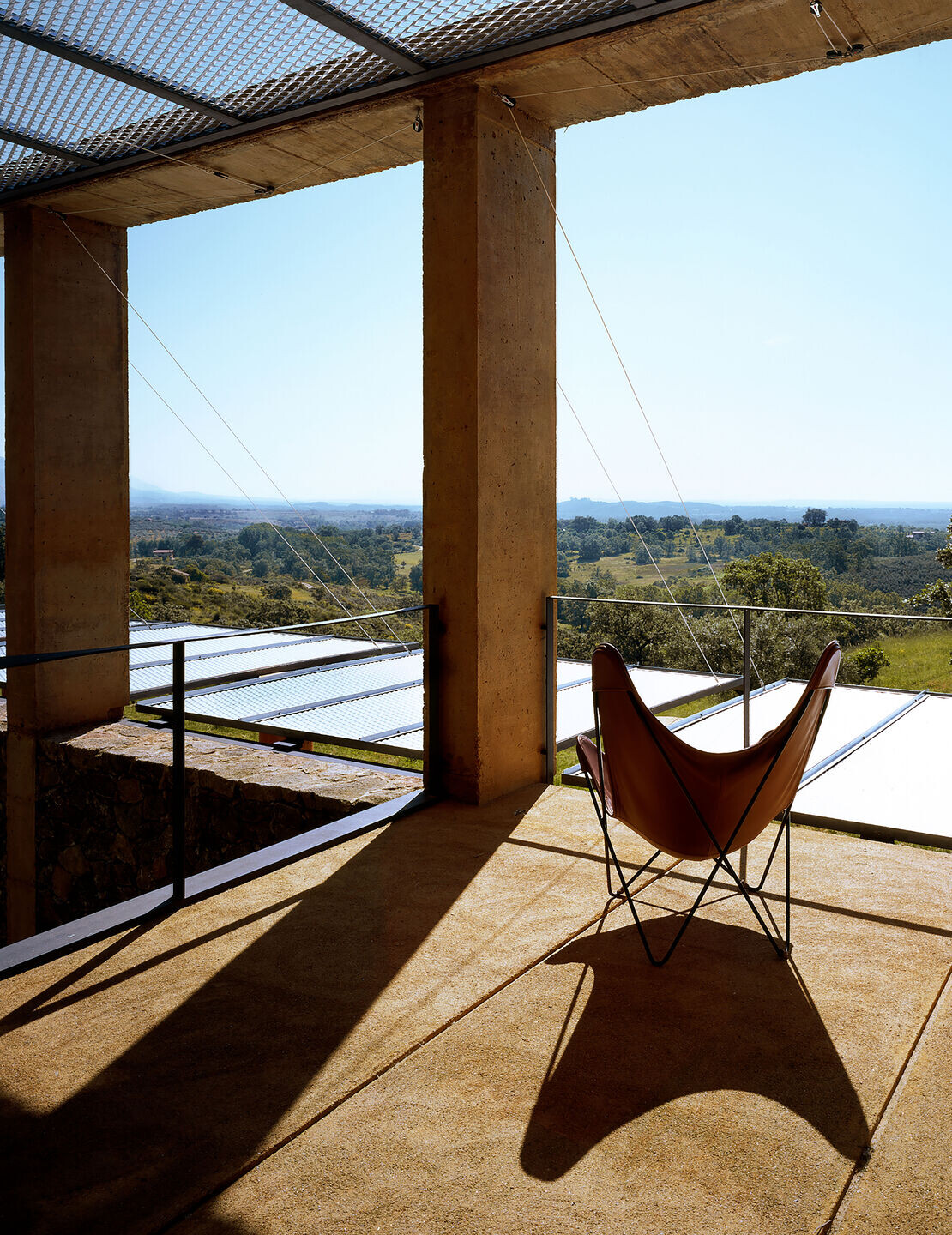
In order to make use of the southern façade as a viewpoint, an intermediate space was created to regulate the insolation, which should allow sunshine through in the winter months (low sun), but block it out in the hot months (high sun), enabling air to circulate through the house from South to North.
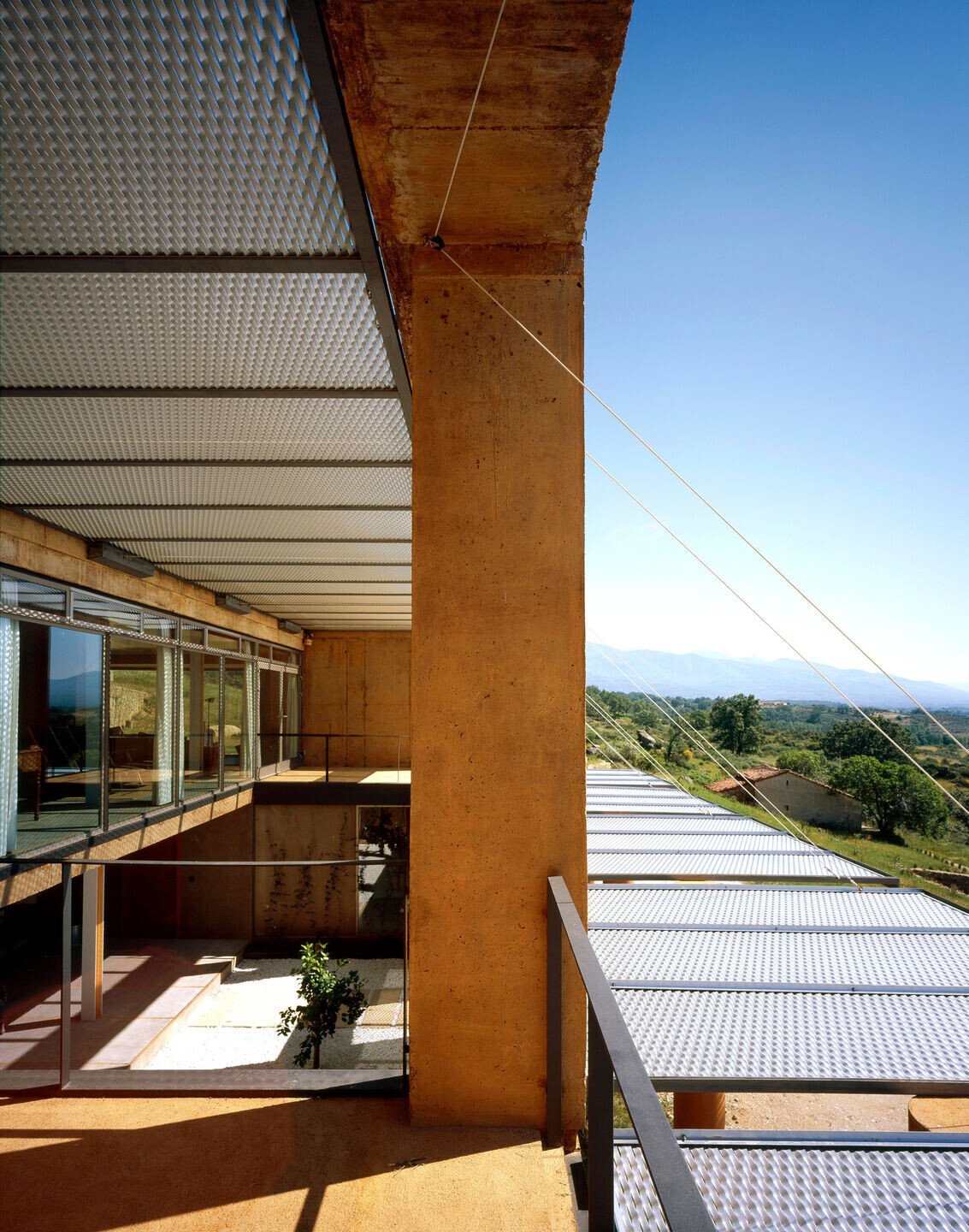
To this end, a space has been created which is very similar to the local ventilated tobacco drying sheds, with the use of materials now available to the construction industry. A pocket of air, inside aluminium latticework, static on the roof and adjustable on the façade, can be used according to climatic conditions.
A dwelling 70% of which is surrounded by the land and 30% by an umbraculum.
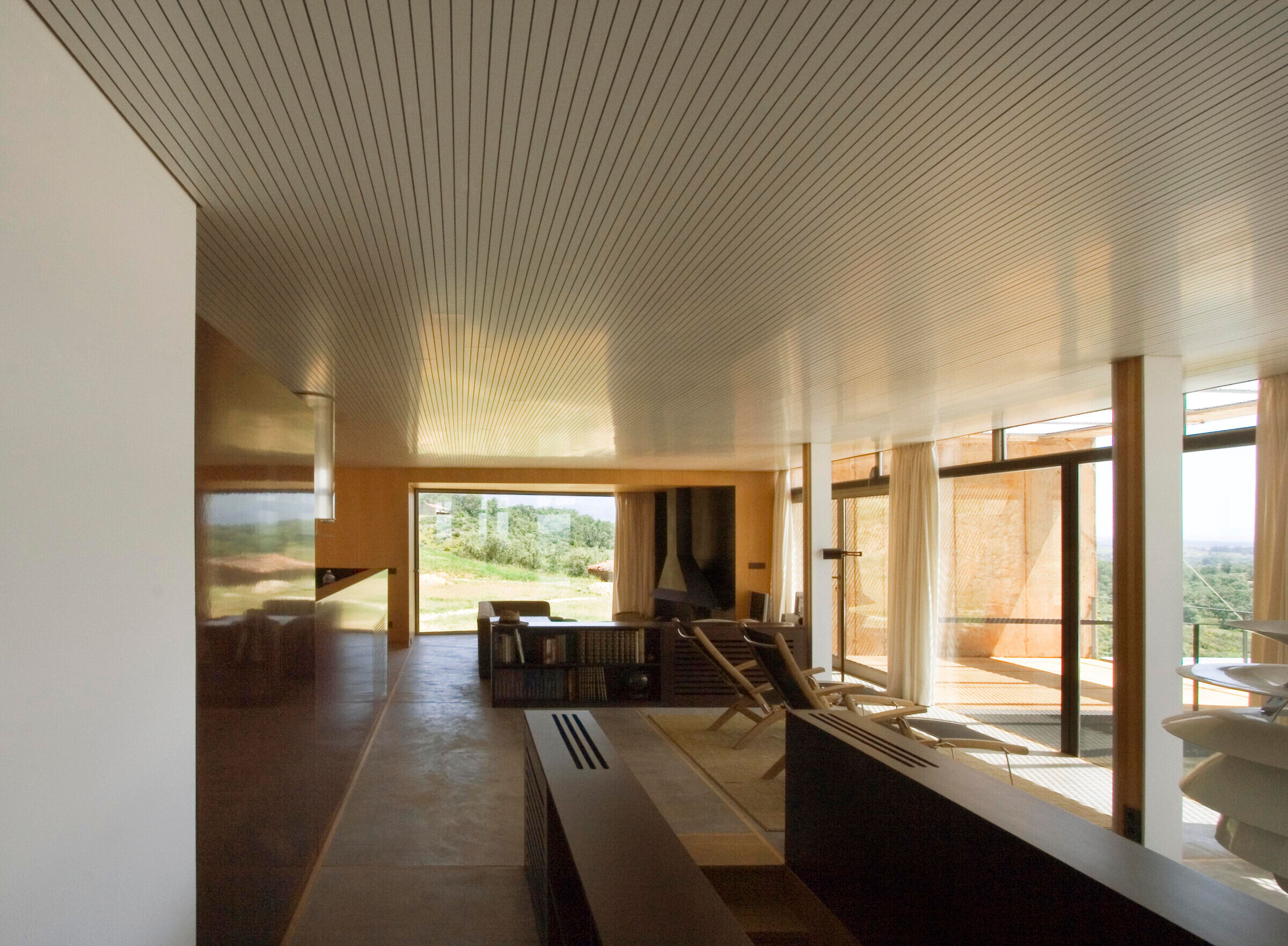
The umbraculum, the semi-sunken condition of the house, the vegetation and the flowing water in the patios, all provide natural refrigeration during the hot months.
The water flows from a nearby stream, to which it returns by an alternative circuit inside the house. It starts by flowing down the concrete wall of the northern patio to a pond with water lilies, and by gravity, to the fountain in the southern patio. It is channelled to a natural pool that irrigates the terraces and finally returns to its original course downstream.
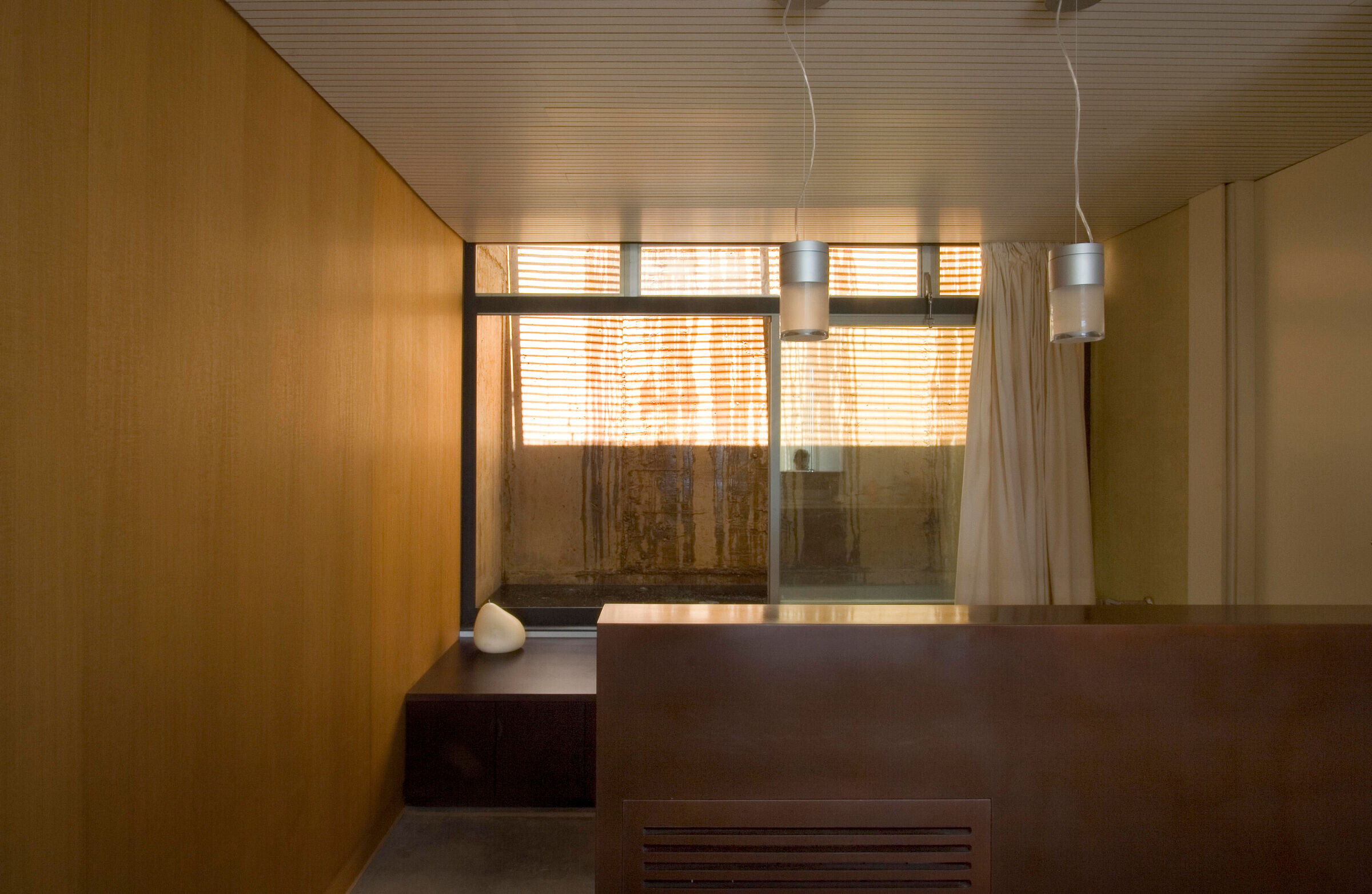
The house harmonises with its surroundings, stone walls and the concrete walls are covered with rust-coloured dye, in contrast with the warm materials used on the inside: wood treated with natural oils, stucco, wooden ceilings and tinted DM furniture.
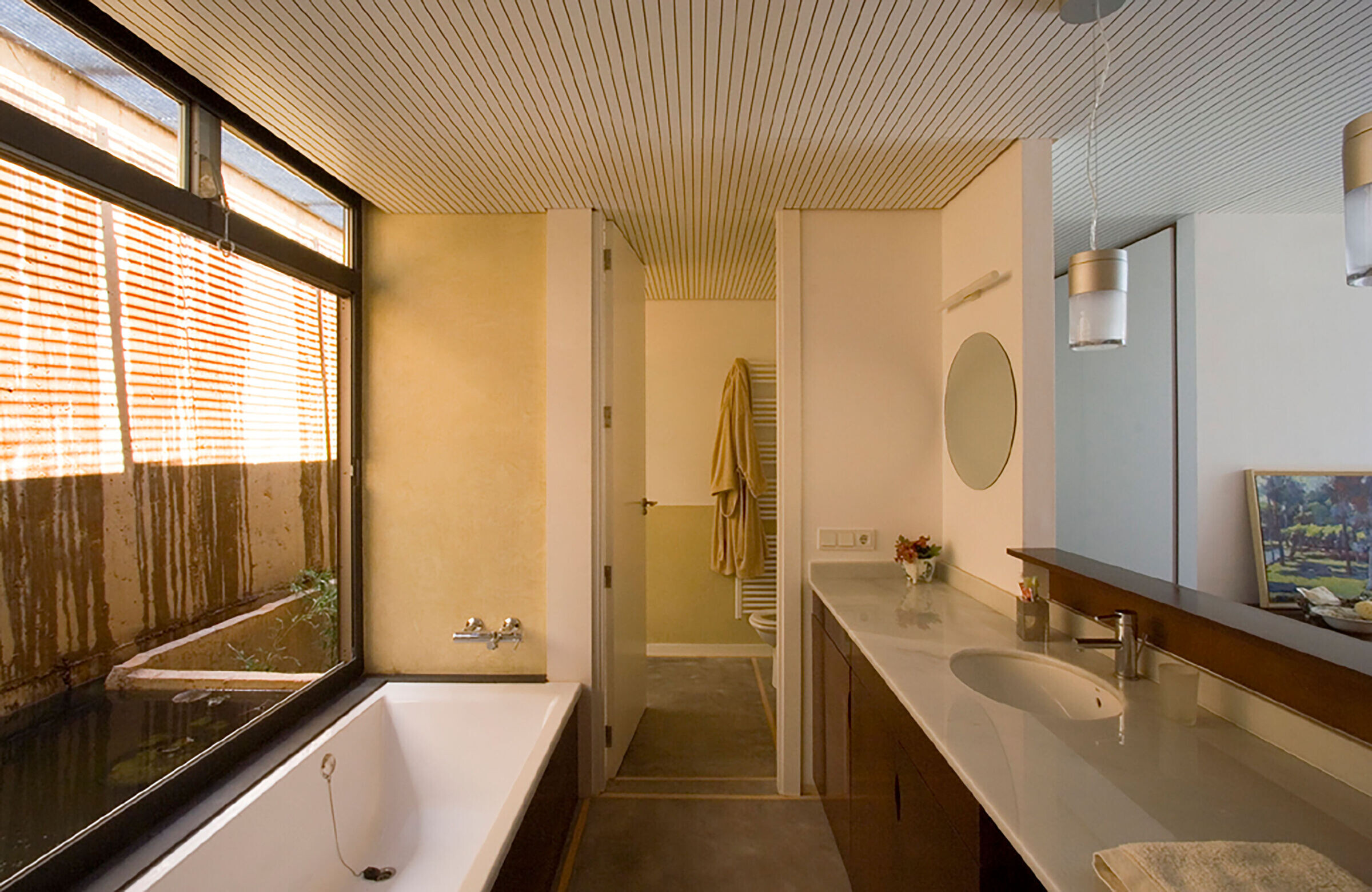
Using aluminium latticing which faces the patio, and allows the sunshine to enter in winter and blocks it in summer, and which on the façade can be opened or closed, we have created a very versatile intermediate space between the inside and the outside to regulate the temperature in the house, thus providing protection from the extreme climate. This experience is inspired by the tobacco drying sheds.

Designed as a holiday home, the living quarters, on the top floor, are separated from the guest rooms, which are on the ground floor. Access is gained through the stone terrace, through the double-level patio. On mounting the stairs, one has a view of the mountain range, topped by Mount Almanzor.
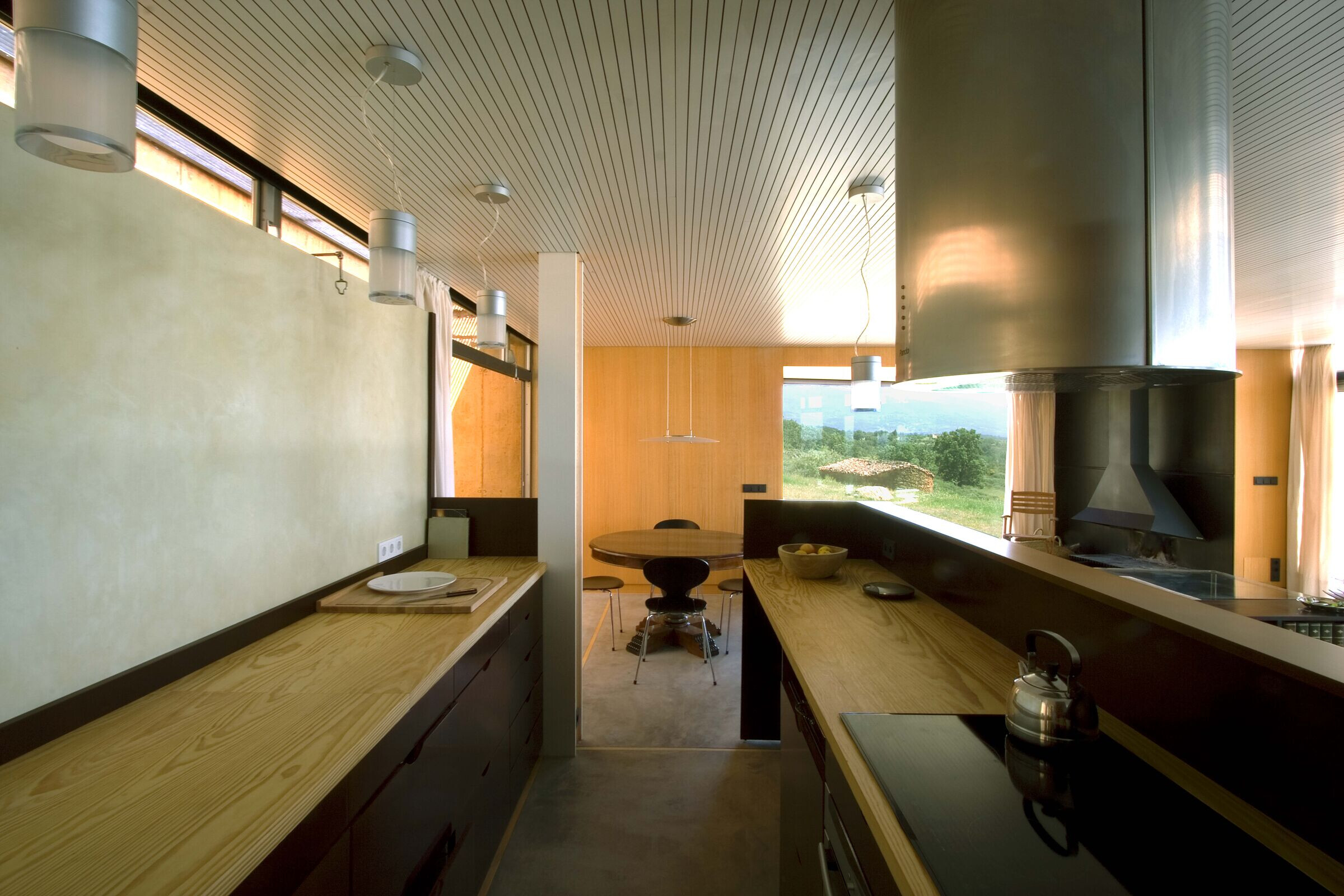
Team:
Architects: Junquera Arquitectos
Engineering consulting: Fernando Vasco
Sustainability consulting: IDS Ingenieros, Íñigo Madurga
Photographer: Jesús Granada
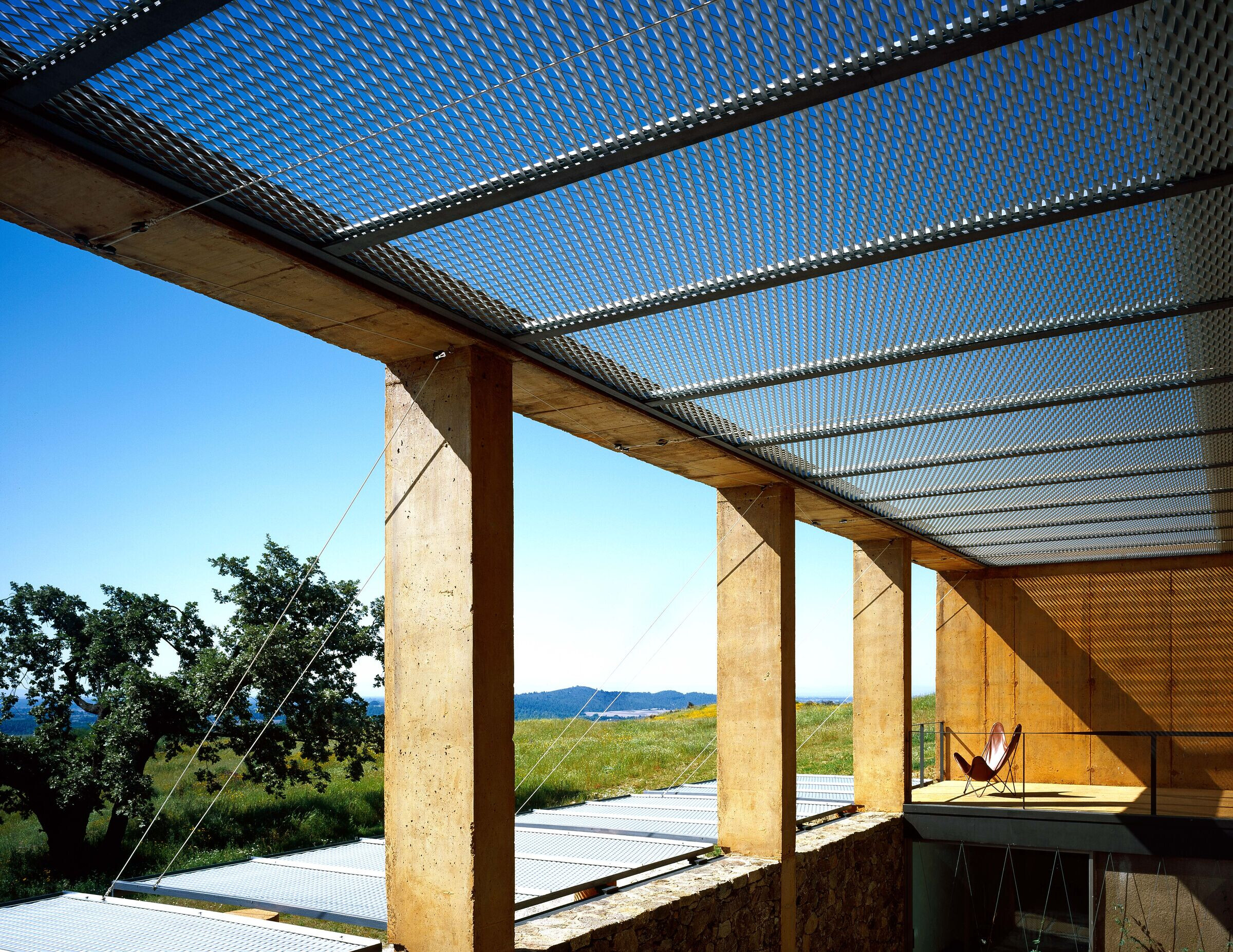
Materials used:
Windows: Technal
Façade cladding: Cumen (lime stucco)
Interior lighting: Iguzzini (pendant - Cup, Linealuce, spotlight – Woody), Bang & Olufsen
Exterior lighting: Bega
Fireplace: Dae
Interior furniture: Knoll (Chair BKF, deck chair T Klassic)
