In a 50-hectare holm oak dehesa, a livestock complex is rehabilitated as a second single-family house built on the traces and volume of a group of practically demolished agricultural and livestock buildings.
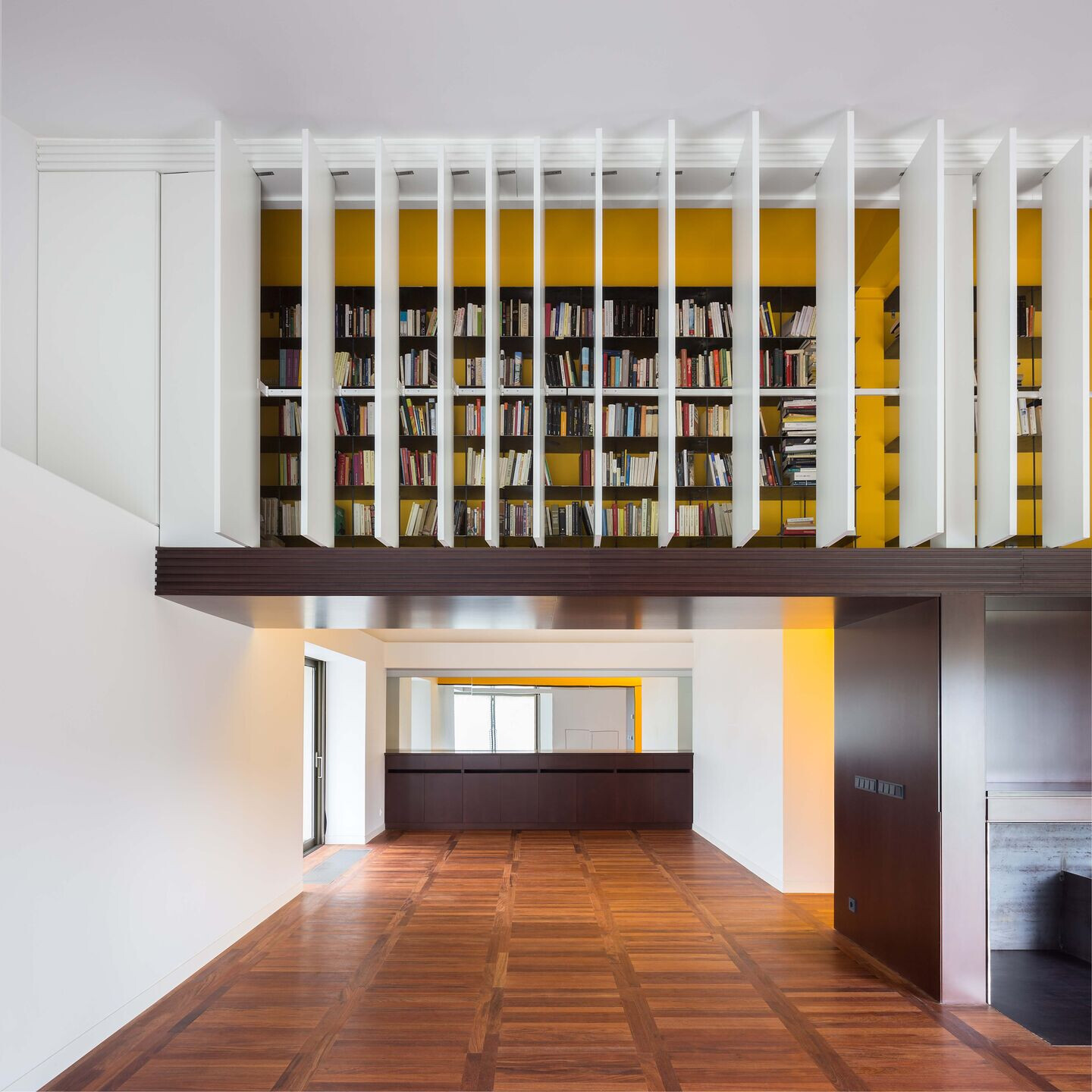
An enclosure is delimited based on the pre-existing traces defined by stone walls, some existing and others rebuilt, the existing ones rehabilitating their stone factories and the new ones plastered with red-tinted lime mortar, changing an elevated area formalized with a large bench that guarantees the protection of livestock whose activity is maintained.
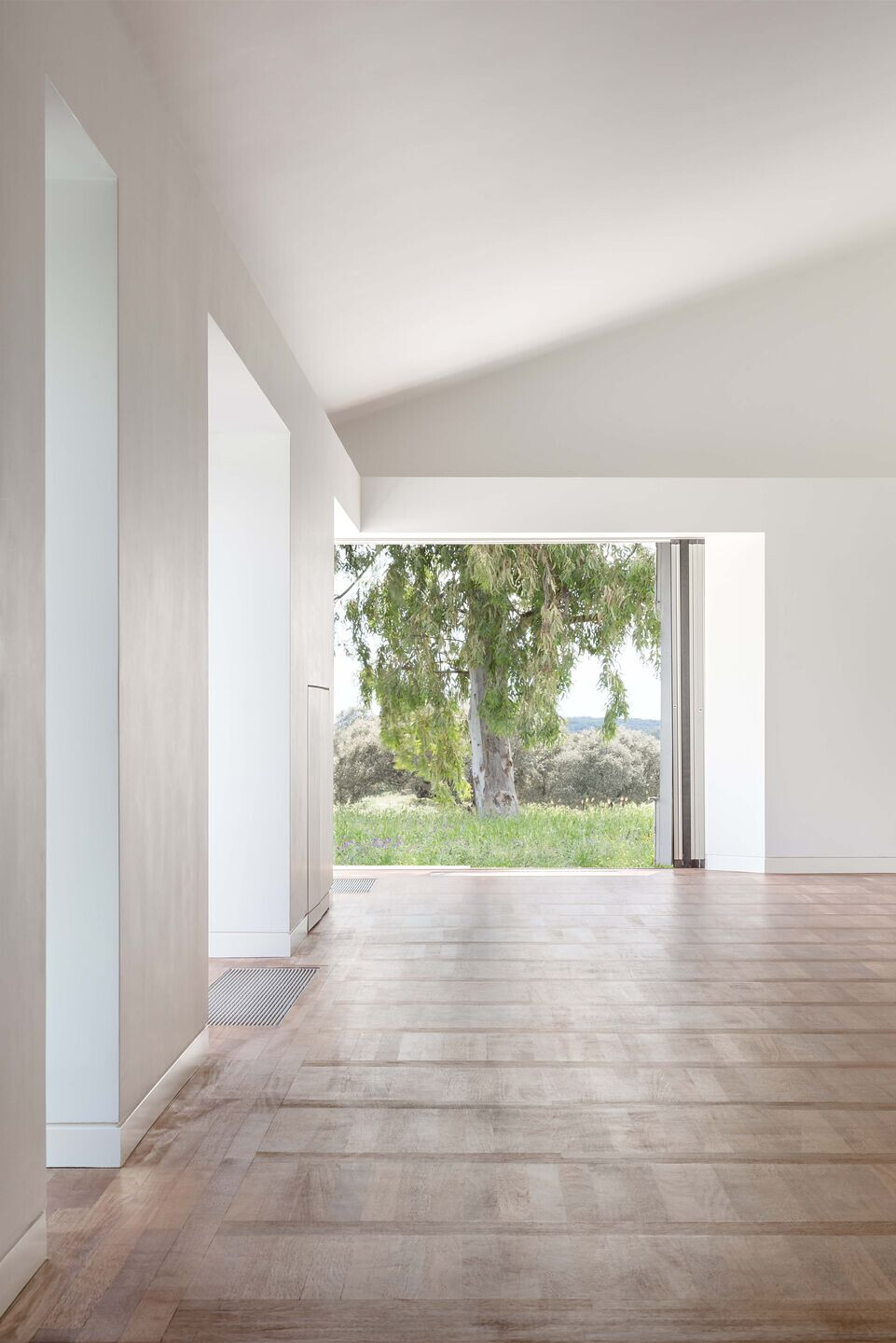
The raised enclosure is treated as a domestic garden (designed by Teresa Galí) using native species with different blooms depending on the seasons. A landscaped space structured in different spaces delimited by the pre-existing traces.
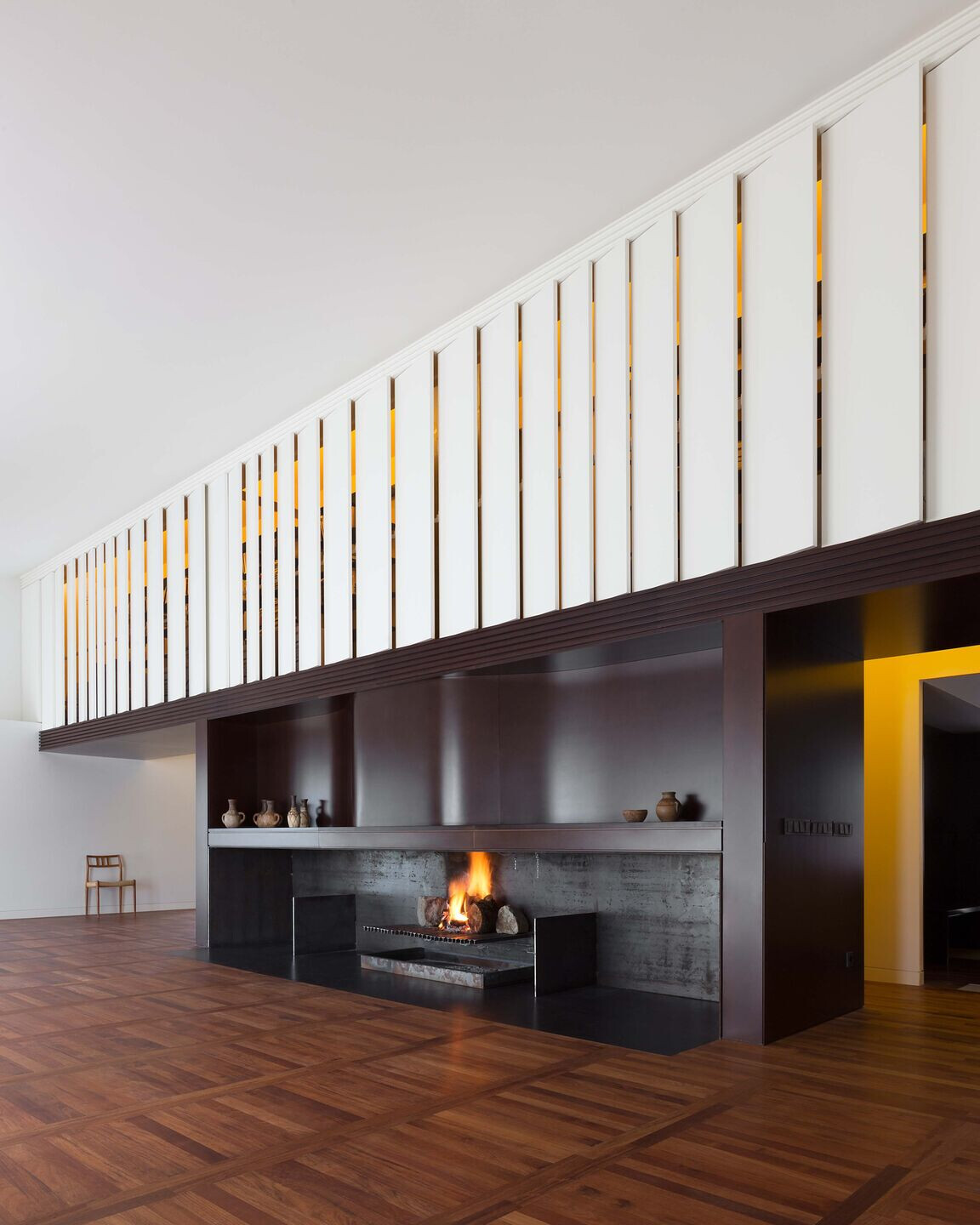
On this large terrace emerges the volumetry of the great nave. In front of the traces of stone walls and red plaster, the ship-dwelling emerges as a totally white gable net volume, walls covered with lime plaster and covered with stoneware.
In the quest to generate a net volume, the gutters are hidden and only some yellow and black “Folies” are occasionally added, the chimney-vane and two drains from the gutters.

The openings are wrapped with mobile lattices implemented with steel profiles and a double-crossed Italfilm mesh with the dual purpose of guaranteeing safety and generating an attractive and subtle shadow.
This spatial and volumetric strategy is built with a premise that is constant in our architecture, to find the most effective construction elements in the face of the climatic rigors of each specific place, it is not the same to build on the Cantabrian coast where it is necessary to create collectors of radiation than in Extremadura, where it is necessary to defend against solar radiation, passive measures that to a large extent our popular architecture offers very effective models and that with current materials and construction elements make it possible to create buildings that practically do not need energy consumption.
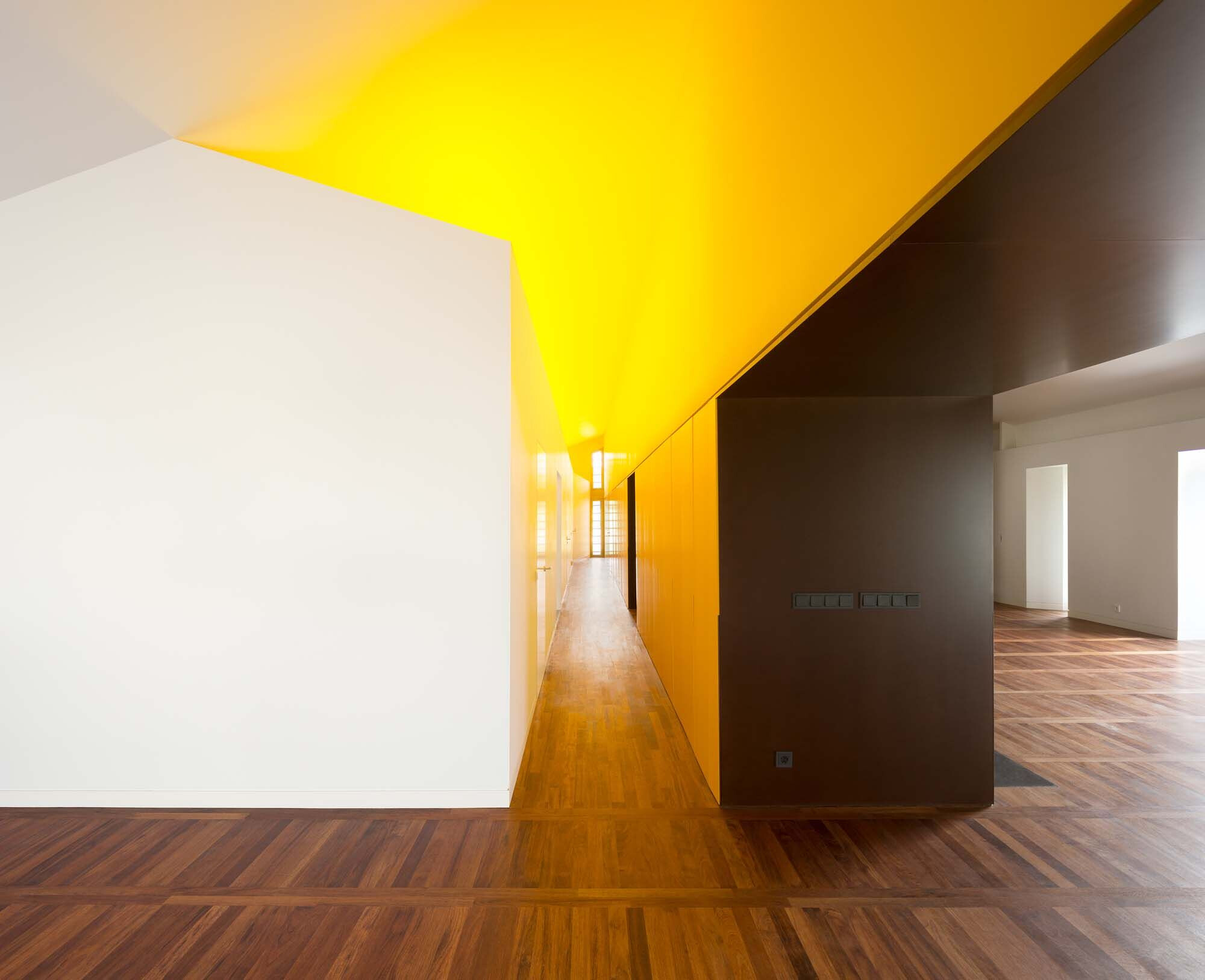
The building is wrapped in a quilt made up of 50 cm thick walls made of a double block of thermoclay with a chamber and a roof (already experienced in other homes in Extremadura) made up of four layers, a 14 cm steel sandwich panel (refrigerator model) self-resistant that guarantees watertightness on which a transventilated façade structure of bright white alveolate stoneware pieces that reflect solar radiation is mounted on a raised surface. The 15 cm air chamber is ventilated with grilles located on the eaves and on the ridge in such a way as to generate continuous air circulation. Towards the interior of the house a plaster panel with insulation.
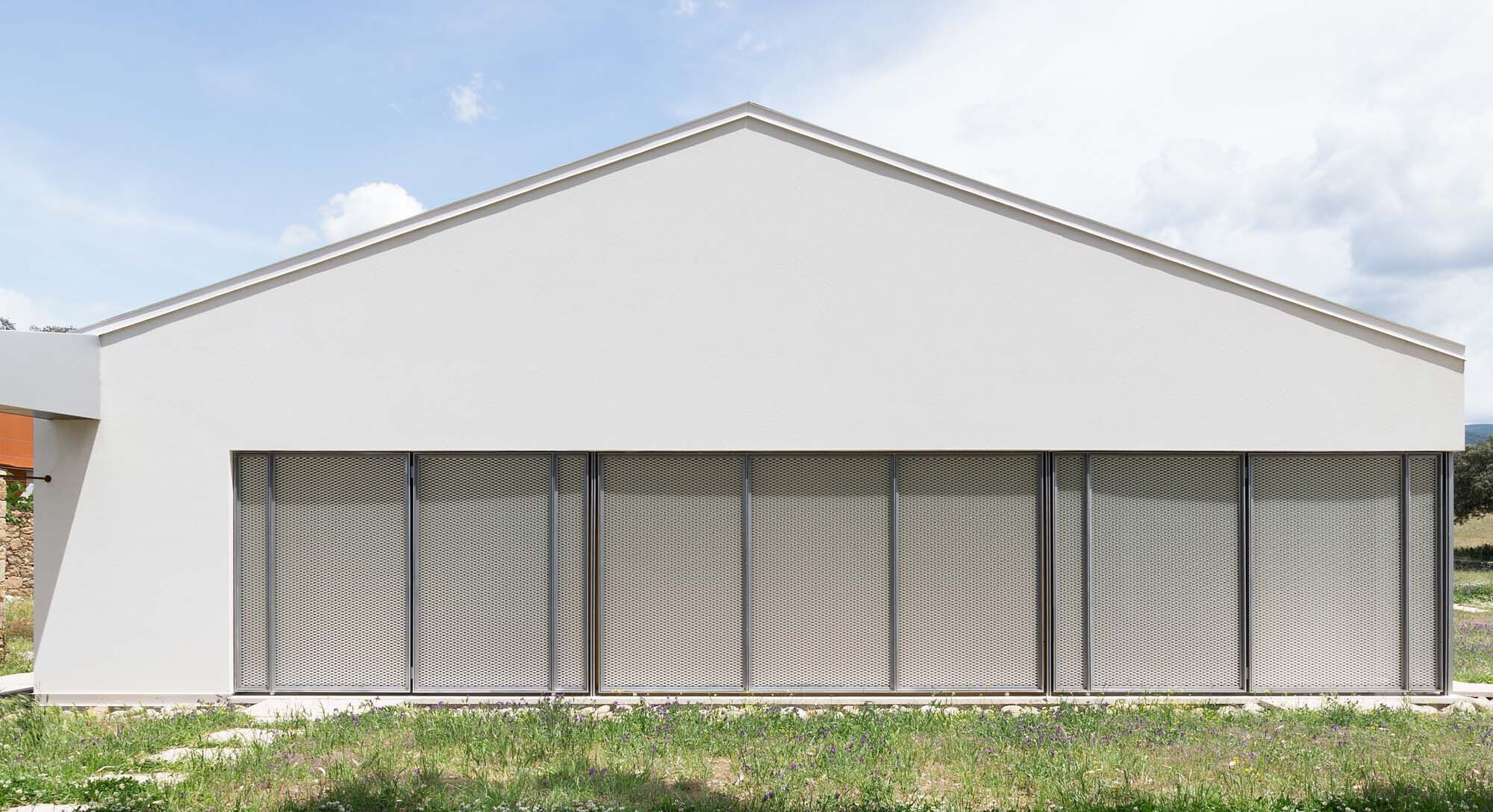
The openings are protected by setting back 55cm, generating variable shade depending on the seasons, full shade in summer and minimal shade in winter in order to take advantage of radiation. The holes covered by latticework are closed during the day in summer, while in winter they open.
The color in the house uses a simple palette White as the basis of the volumetry, brown in the flooring and friezes and a powerful yellow distinguishes the distribution corridor.
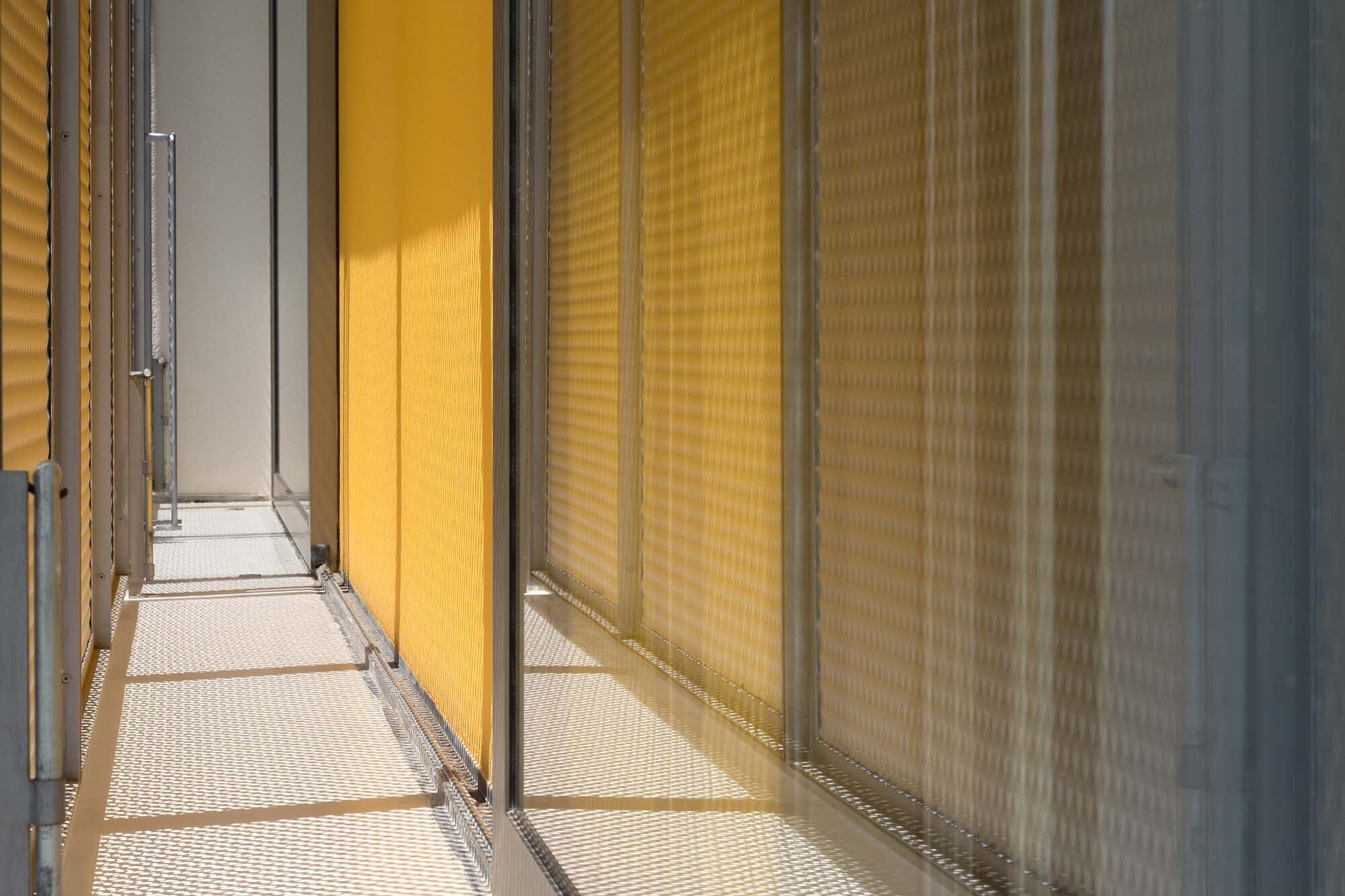
Team:
Architects: Junquera Arquitectos
Other participants:Mireya Muntaner Gil, Elena Pascual Sanz, Irene Monzón Hernández, Ignacio Pérez Canga
Engineering consulting: DCS Management
Building services consulting: Úrculo Ingenieros, Carlos Úrculo
Quantity surveyor: María Vallier
Landscape: Teresa Galí
Photographer: Lucía Gorostegui
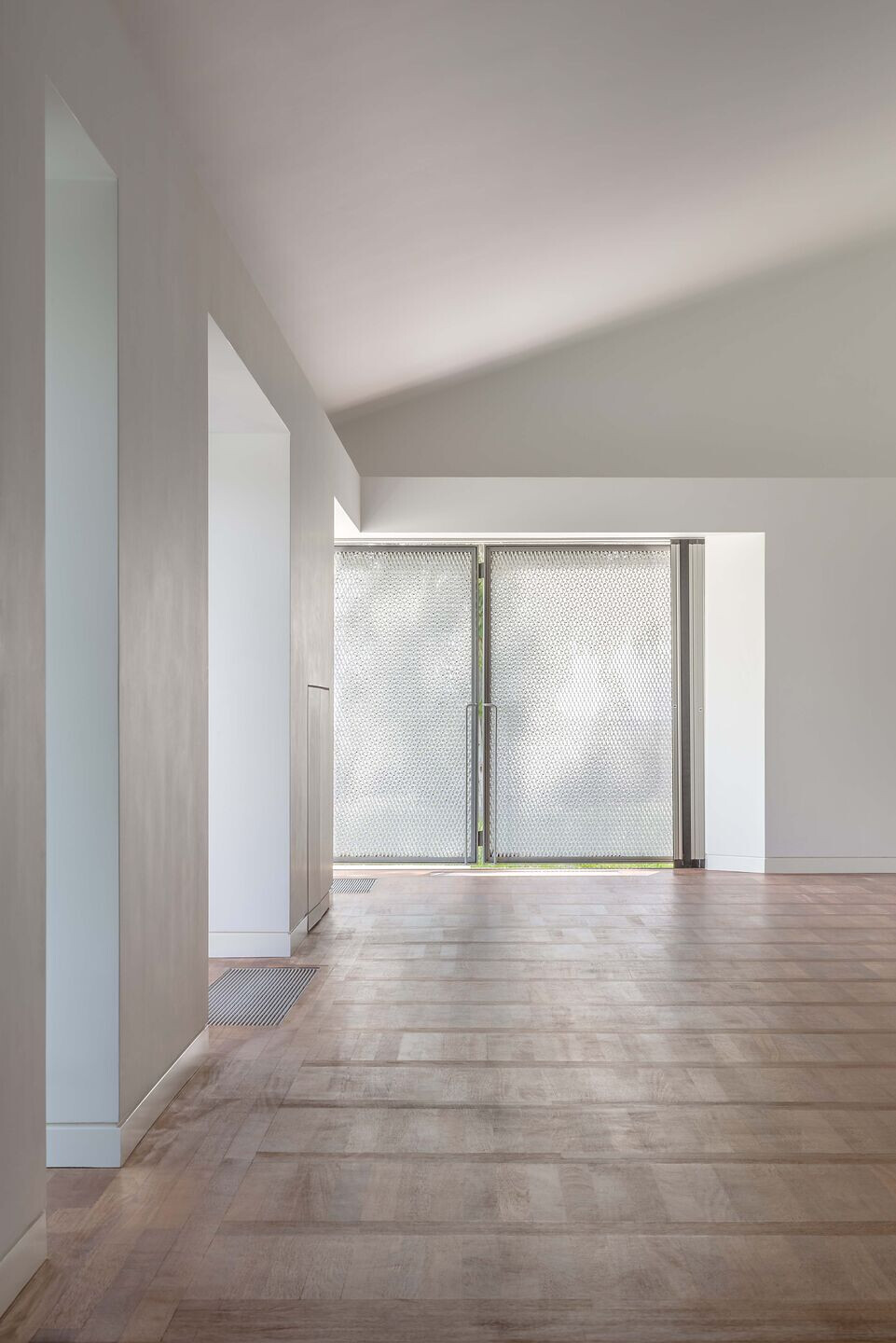
Materials used:
Facade cladding: Cumen (lime stucco)
Walls: Mazzarón Thermoclay
Flooring: Horning Parquet
Windows: Schüco
External lattice: Italfilm
Roofing: Arcelormital, Favemanc
Insulation: Danosa
Interior lighting: Iguzzini, Louis Poulsen, Linestras Osram, Beguelli
Manual lighting control: Gira
Bathroom products: Duravit
Bathroom fittings: Vola
Climate control: Canal Compact Plus, Runtal, Strada







































