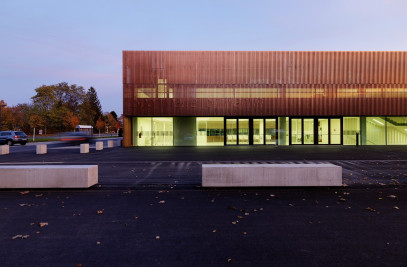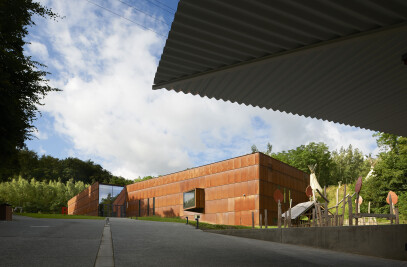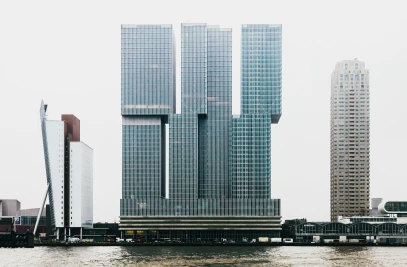The project "Sint-Barbaracollege" was split up into 2 stages. Stage 1 implicated the demolition, the new estate and the renovation of the primary school and the sports hall. Next, stage 2 involved the demolition of the garage and the construction of a kindergarten, a sports hall and an event hall. STRABAG Belgium nv was responsible for the closed carcass, the finishing and the techniques. The school remained operational during the works.
The contemporary new estate counts 14 classes and the sports hall is situated at the former place of the primary school. 12 classrooms are located around the large upper floor playground with a porch. Next, the windows are as high as the rooms itself and therefore create a spacious feeling. The use of natural materials, benches, bricks, wooden windows and a zinc facade cladding emphasize the sociability of the school. The renovated and historical front part of the building accommodates several specific classrooms. A wide glazing functions as link between the half underground new sports hall (oriented North) and the lower playground. On the site of the parking, an old garage got replaced by a big sports hall for the primary school and the kindergarten. This hall will be integrated into the brand new event infrastructure including an event hall, a theater hall and an assembly hall with 300 seats.
The plaster decorations on the facades fit the urban environment of the school. Modern drips in bristled aluminium emphasize the prominent style of the culture hall. Next, the white-coated aluminium framework with a vertical rhythm reflects the windows into the the street scene. The design of the new kindergarten counts 4 classrooms and the children can use the foyer as an inner courtyard and the big exterior playground with a sunny roof garden. An impressive roof light will optimize the incidence of light within the sports hall that is located far from the street. In both new estate buildings, isolation values of passive buildings are used to conceive the partitions (except for the outside cabinet work).

































