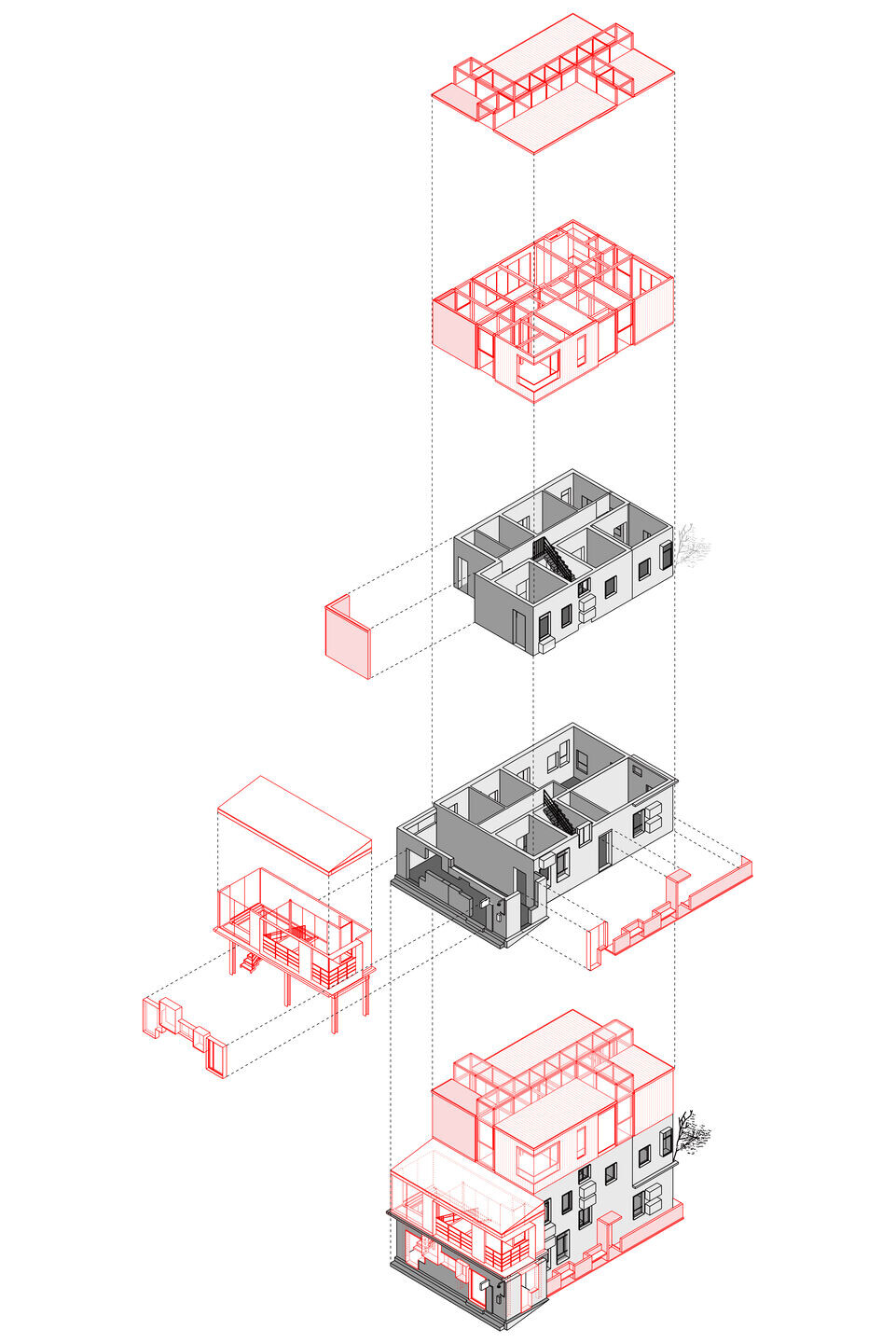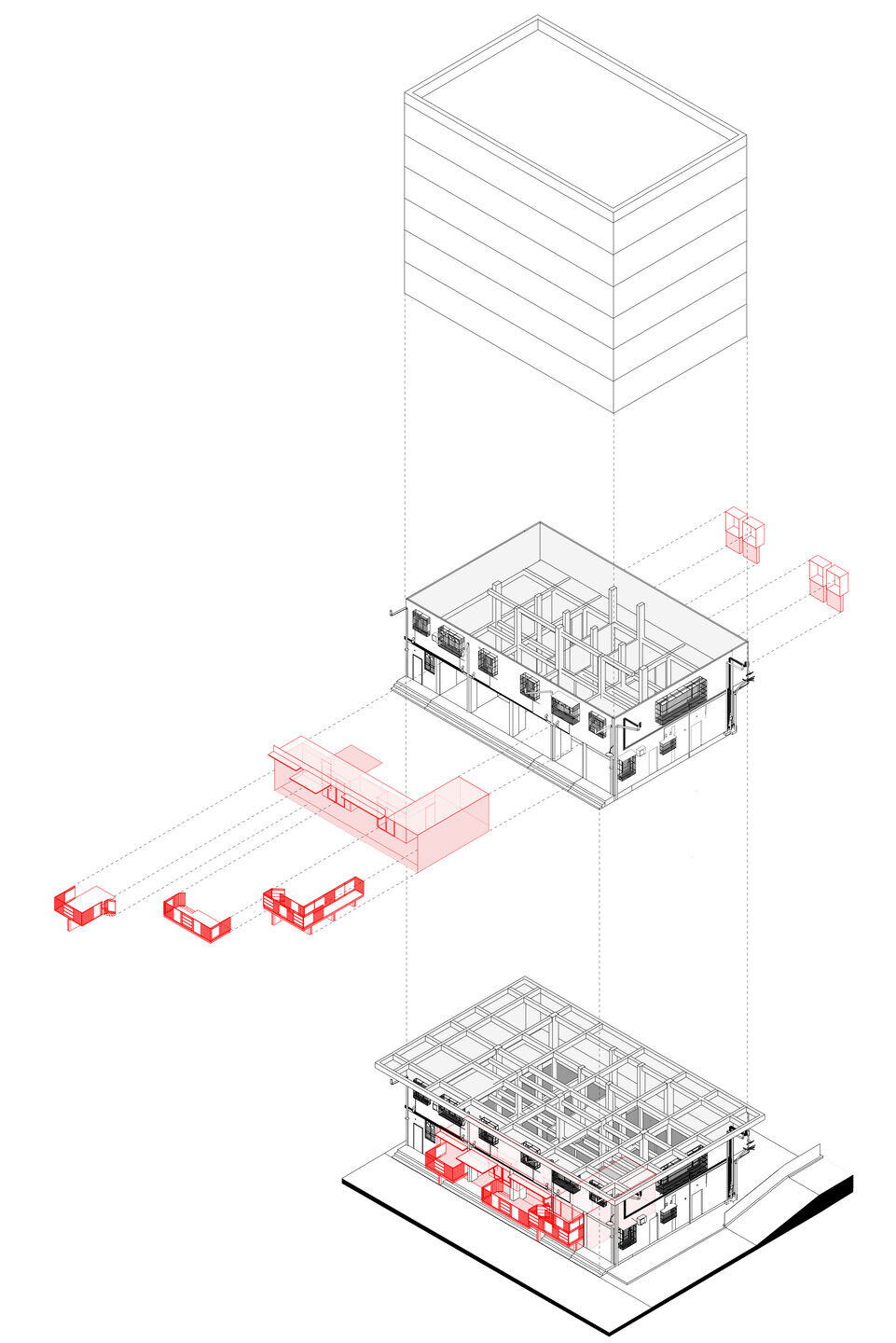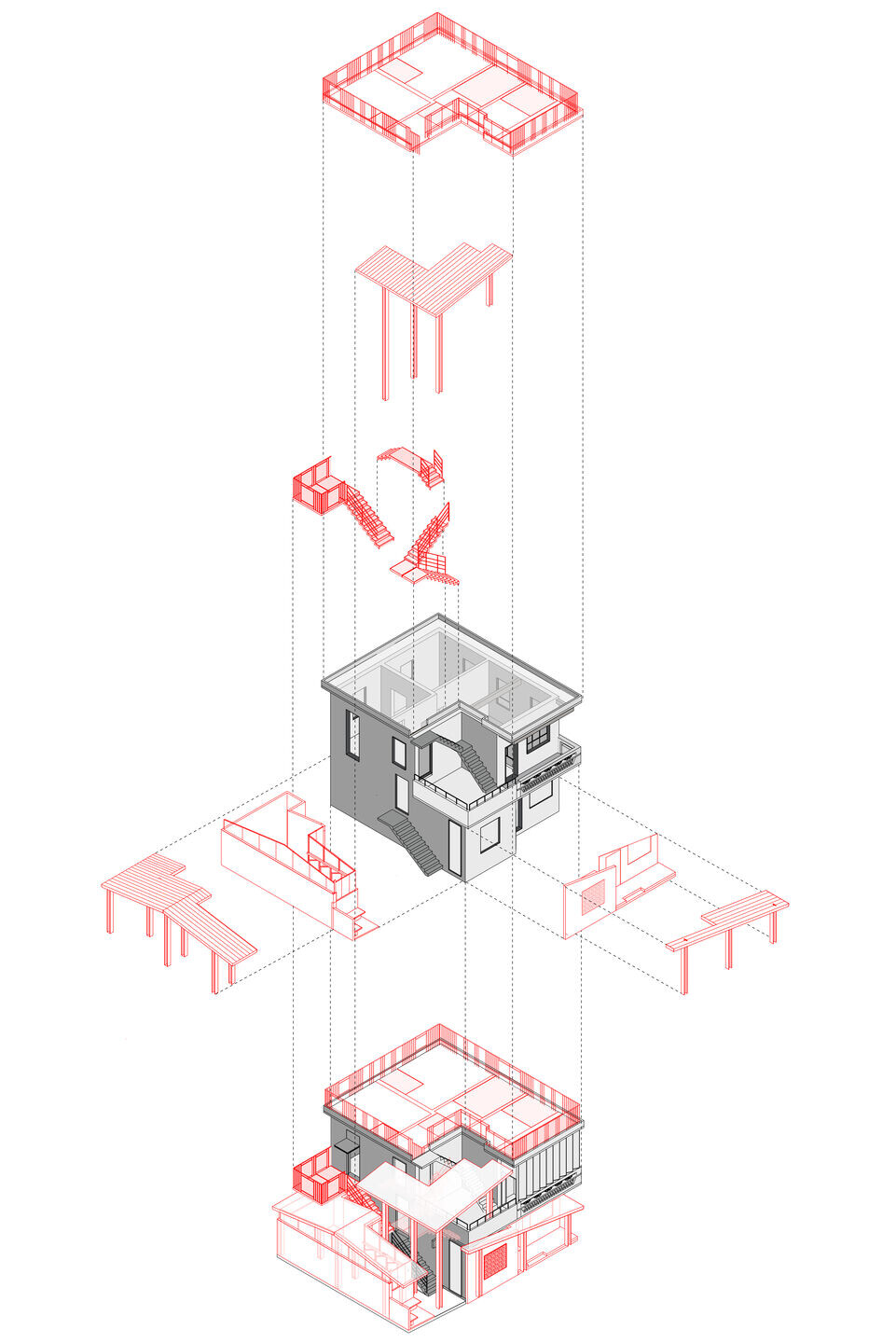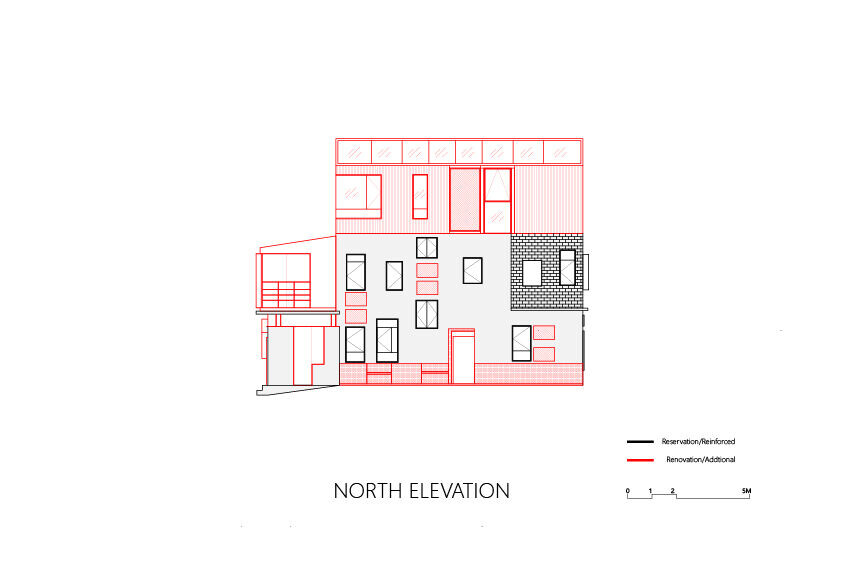Six Bricolage-Houses in Nantou / ARCity Office
Nantou Ancient City, also known as Nantou, historically governed areas including Hong Kong, Macau, Shenzhen, Zhuhai, Zhongshan, and Dongguan. It served as an administrative center, a coastal defense fortress, and a hub for maritime traffic and foreign trade in the coastal regions of Lingnan across various dynasties. It is also one of the historical and cultural origins of the Guangdong-Hong Kong-Macao Greater Bay Area. In the early years of the founding of the People's Republic of China, with the relocation of the County government, Nantou concluded its 1700-year history as an ancient city and naturally evolved into Nantou Village on the site of the old city. Since the reform and opening up, and with the rapid urbanization and industrialization of Shenzhen, Nantou has gradually transformed into Nantou Urban Village.
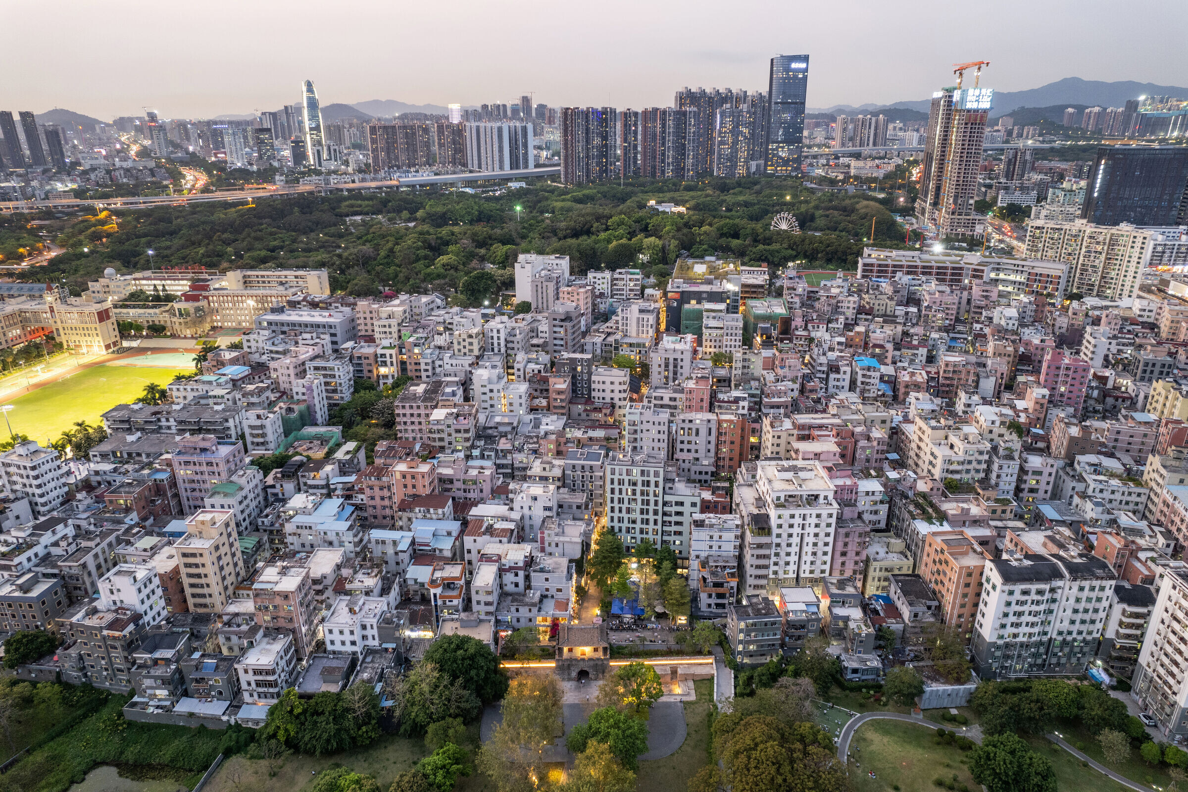
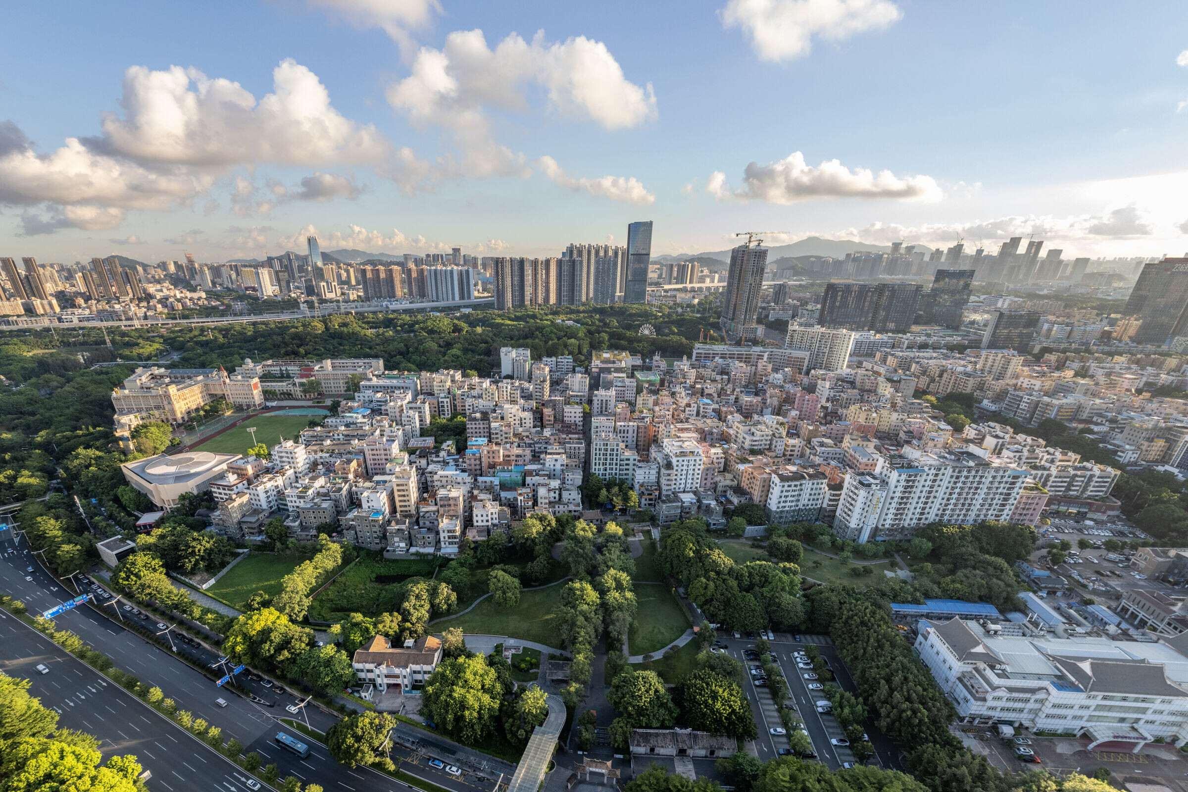
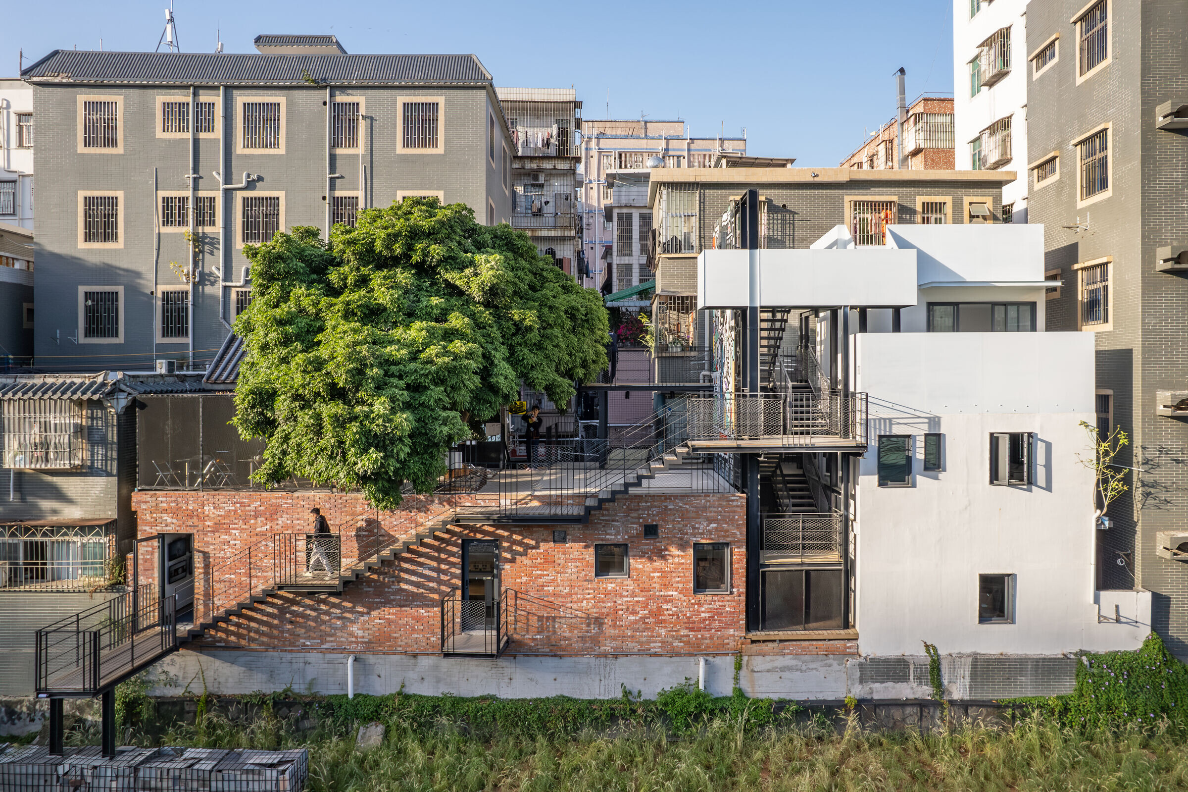
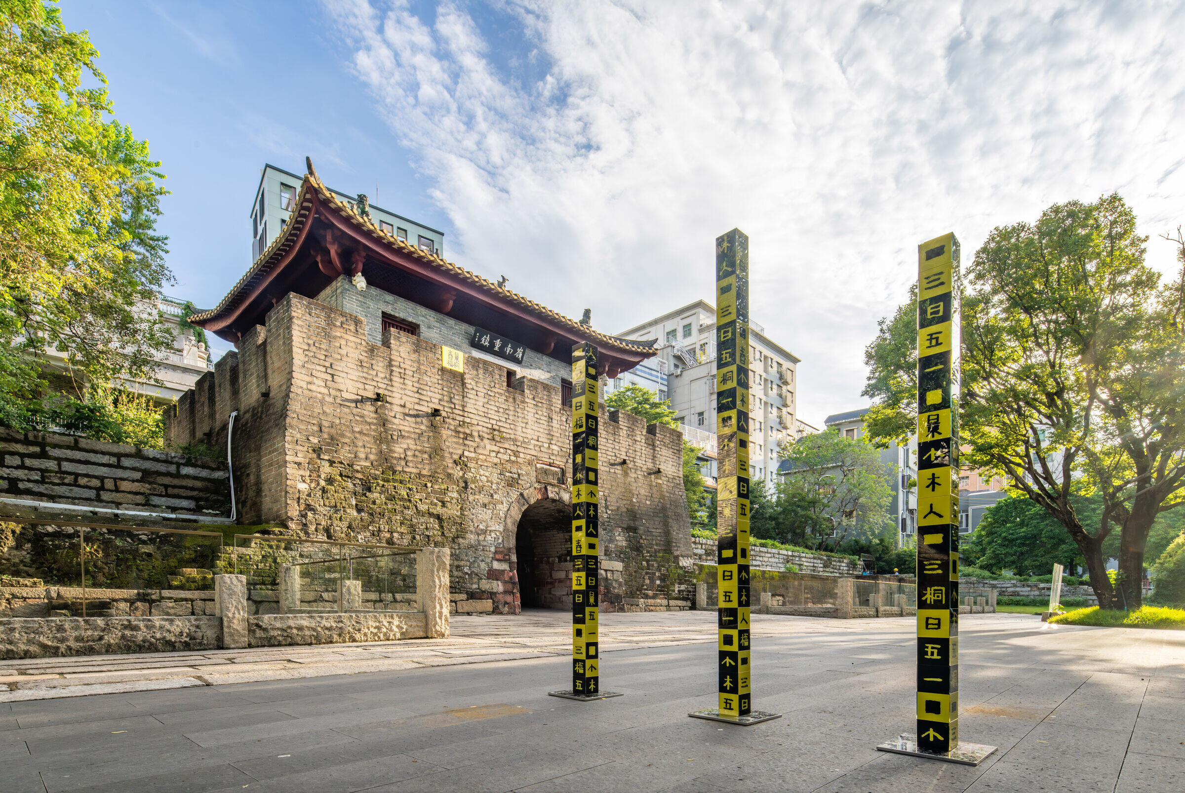
UABB Returns to Nantou
In 2017, the Shenzhen-Hong Kong Bi-City Biennale of Urbanism\Architecture (referred to as “UABB”) chose Nantou Ancient City as the main exhibition venue. The series of significant changes and profound impacts brought by the UABB signify that Nantou is no longer a natural blend of urban villages and some kind of informal urban space phenomenon. Instead, it has been officially incorporated into the mainstream perspective of Shenzhen's urban development, beginning to undertake more urban functions and roles.
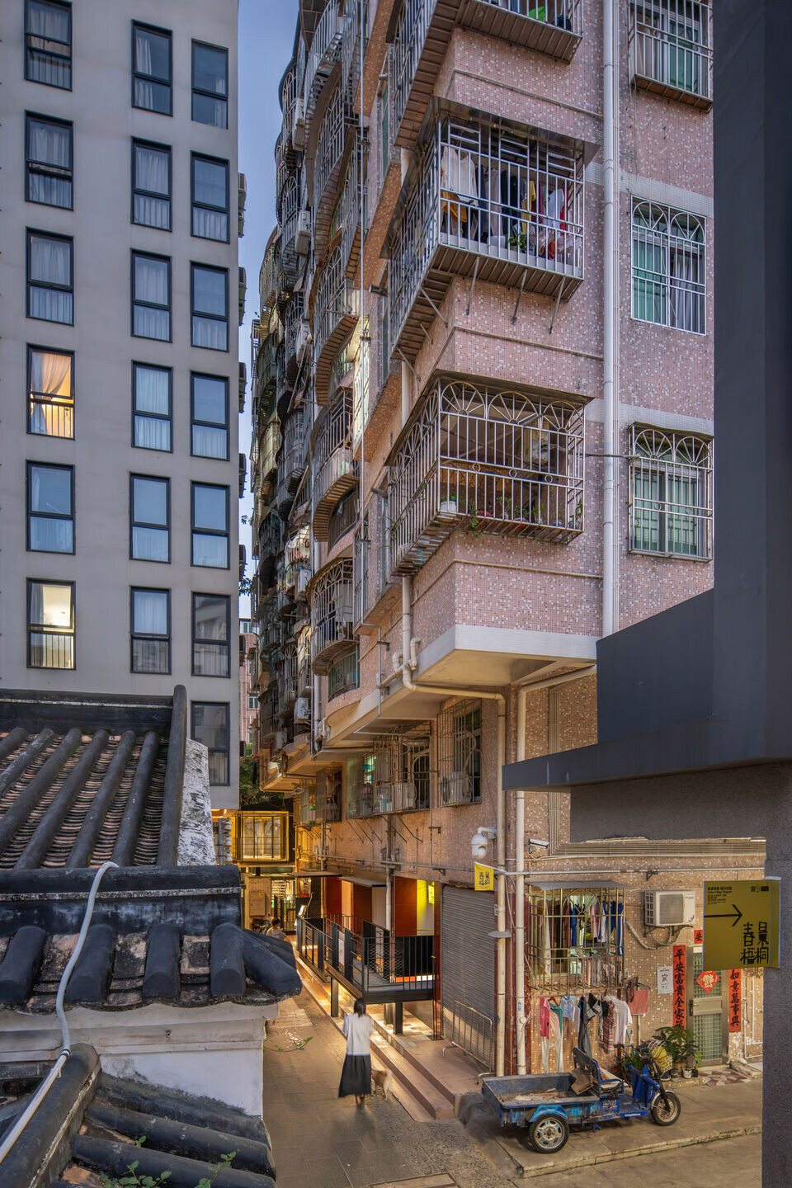
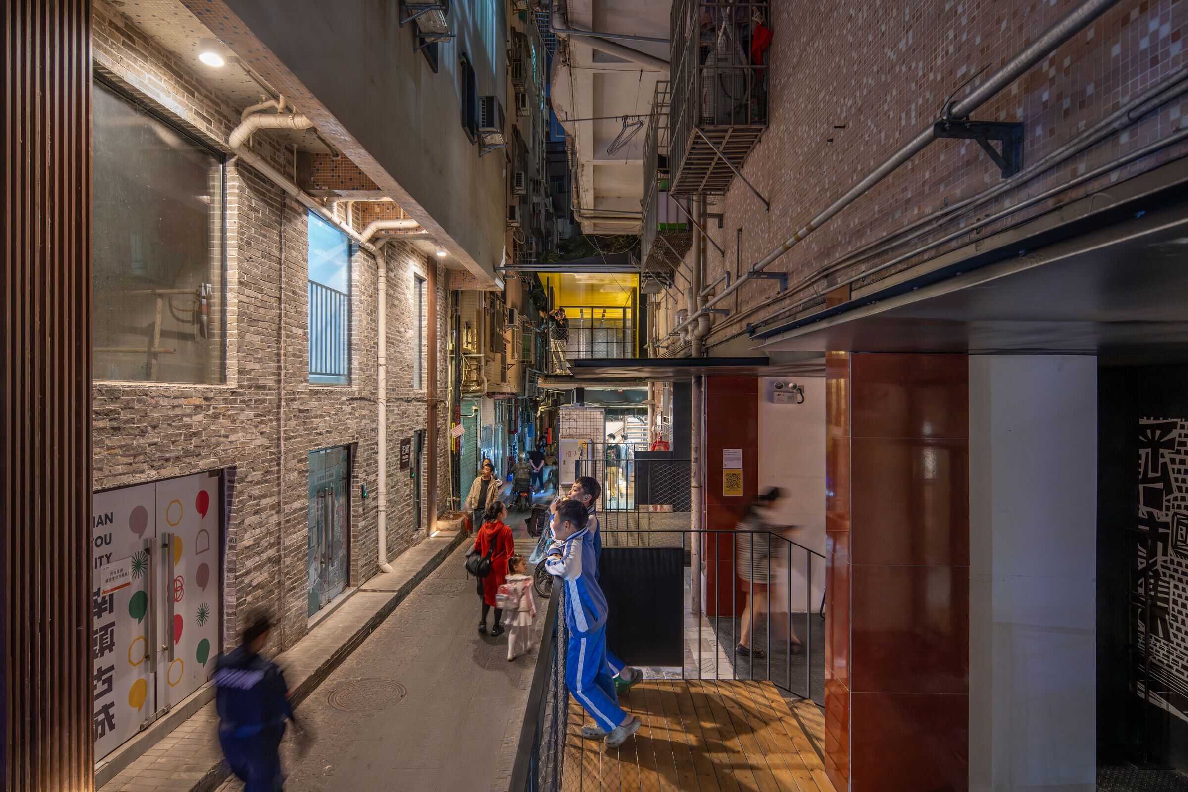
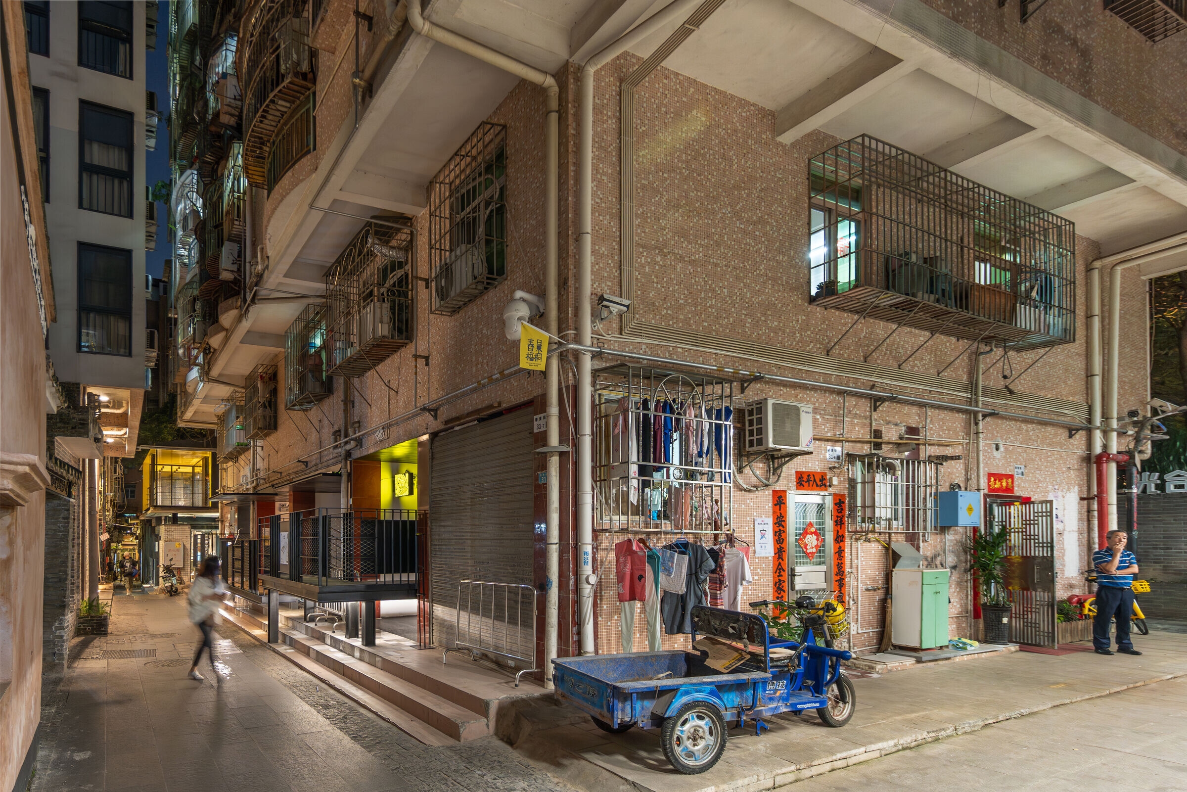
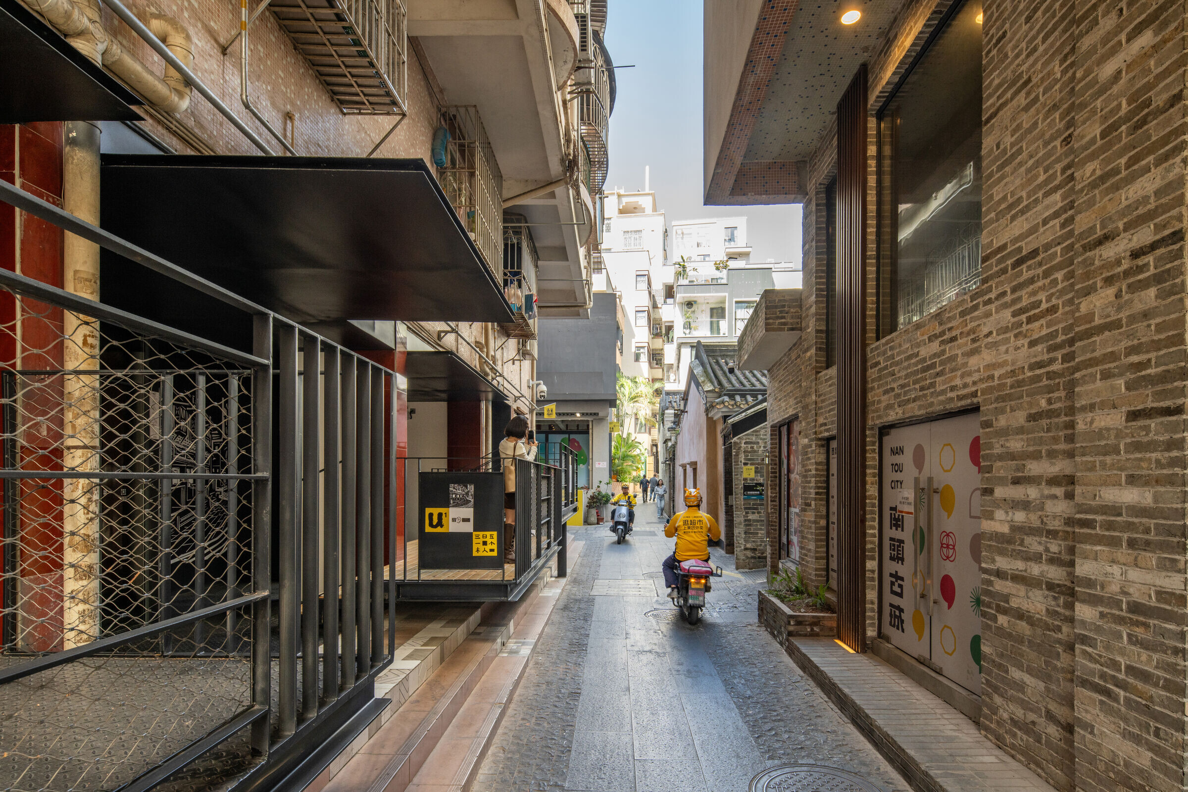
In 2019, Vanke Company officially became involved in the heritage protection, functional revitalization, and urban renewal of Nantou. In some ways, this was a continuation and expansion of the Nantou Experiment initiated by UABB. The transformation focused on Zhongshan Street as the main axis, covering multiple dimensions such as infrastructure upgrades, improvements to public spaces, clarification of historical contexts, renovation of self-built houses by villagers, and the introduction of new functional business formats. This organic renewal of Nantou has yielded positive effects and demonstrated significant value.
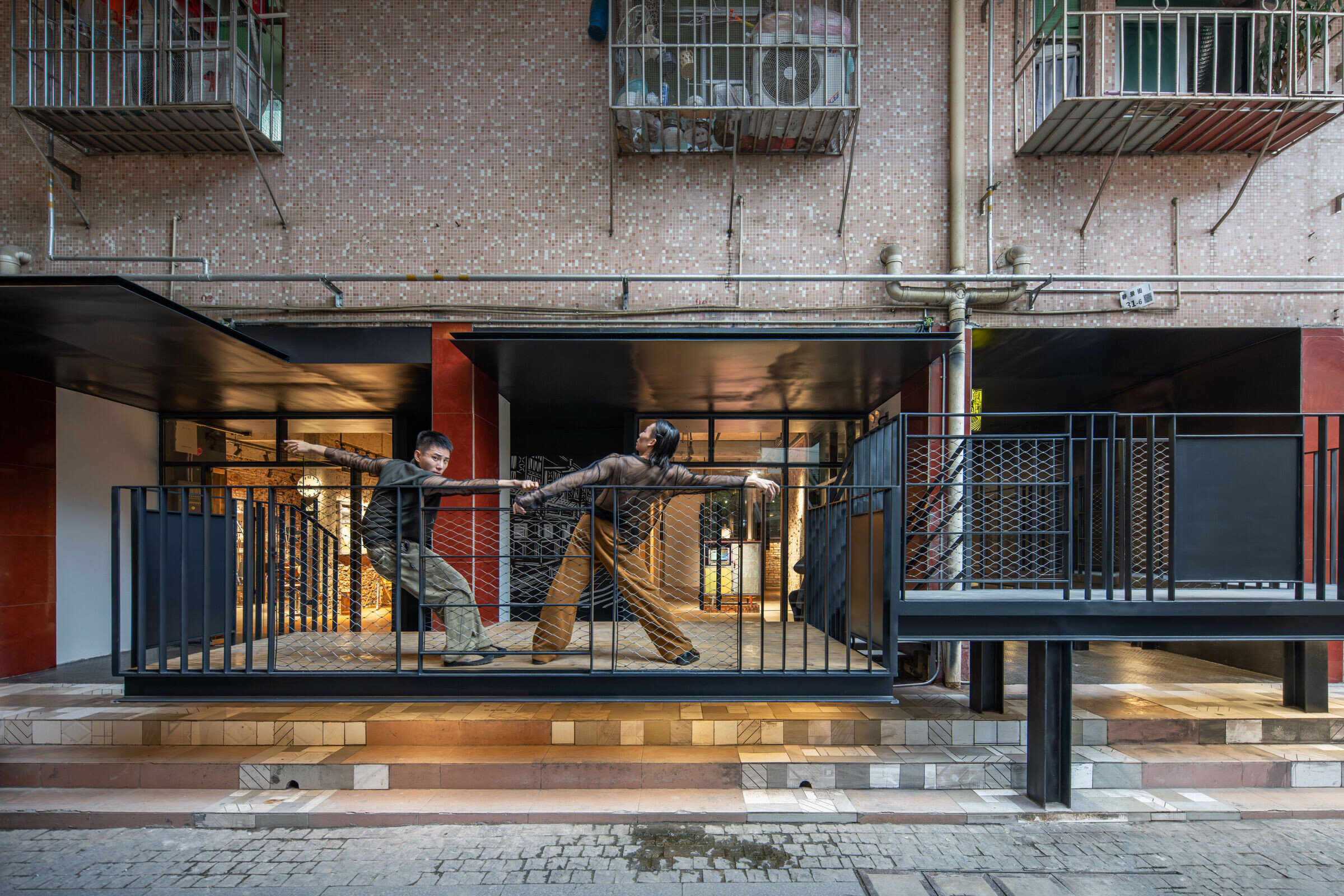
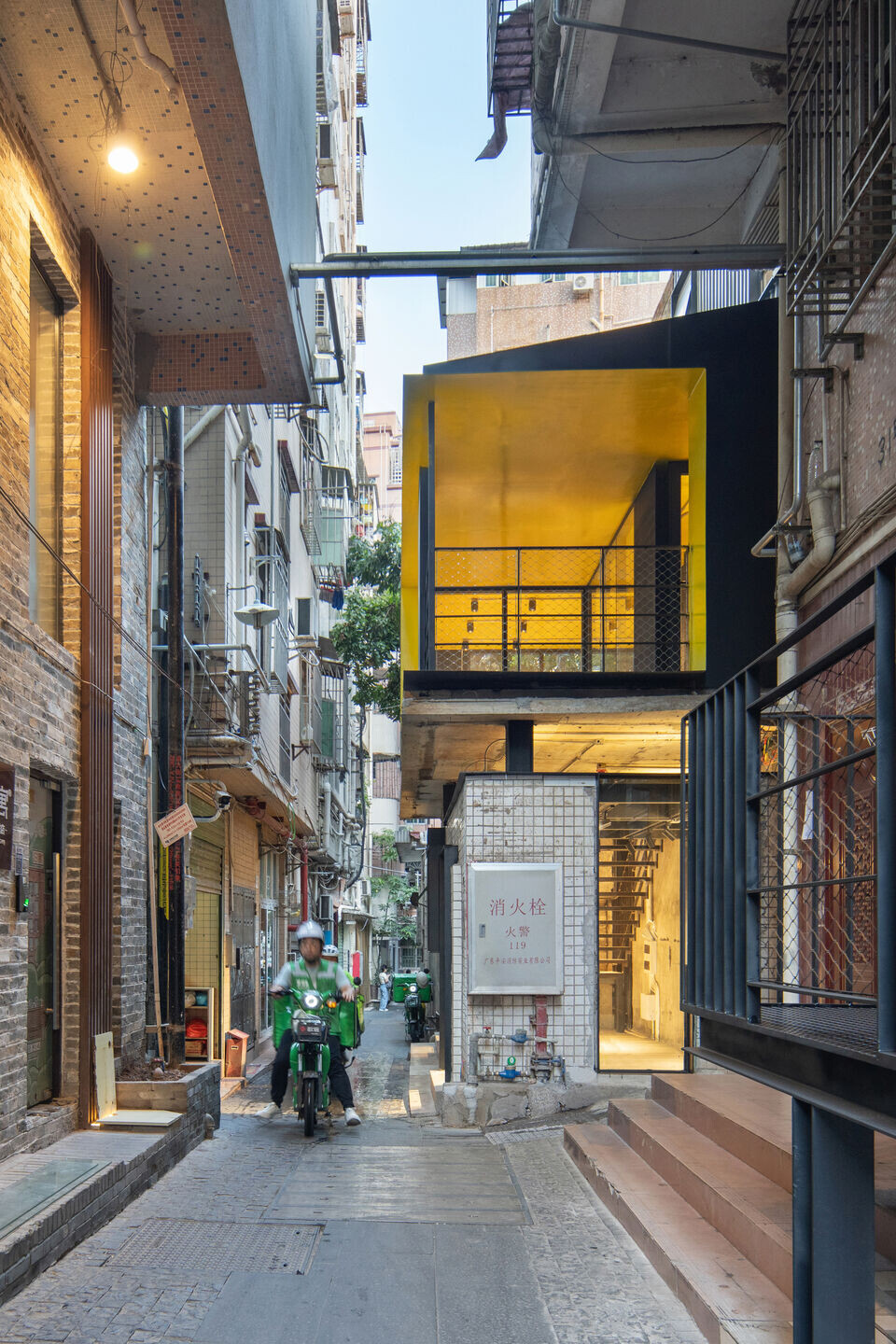
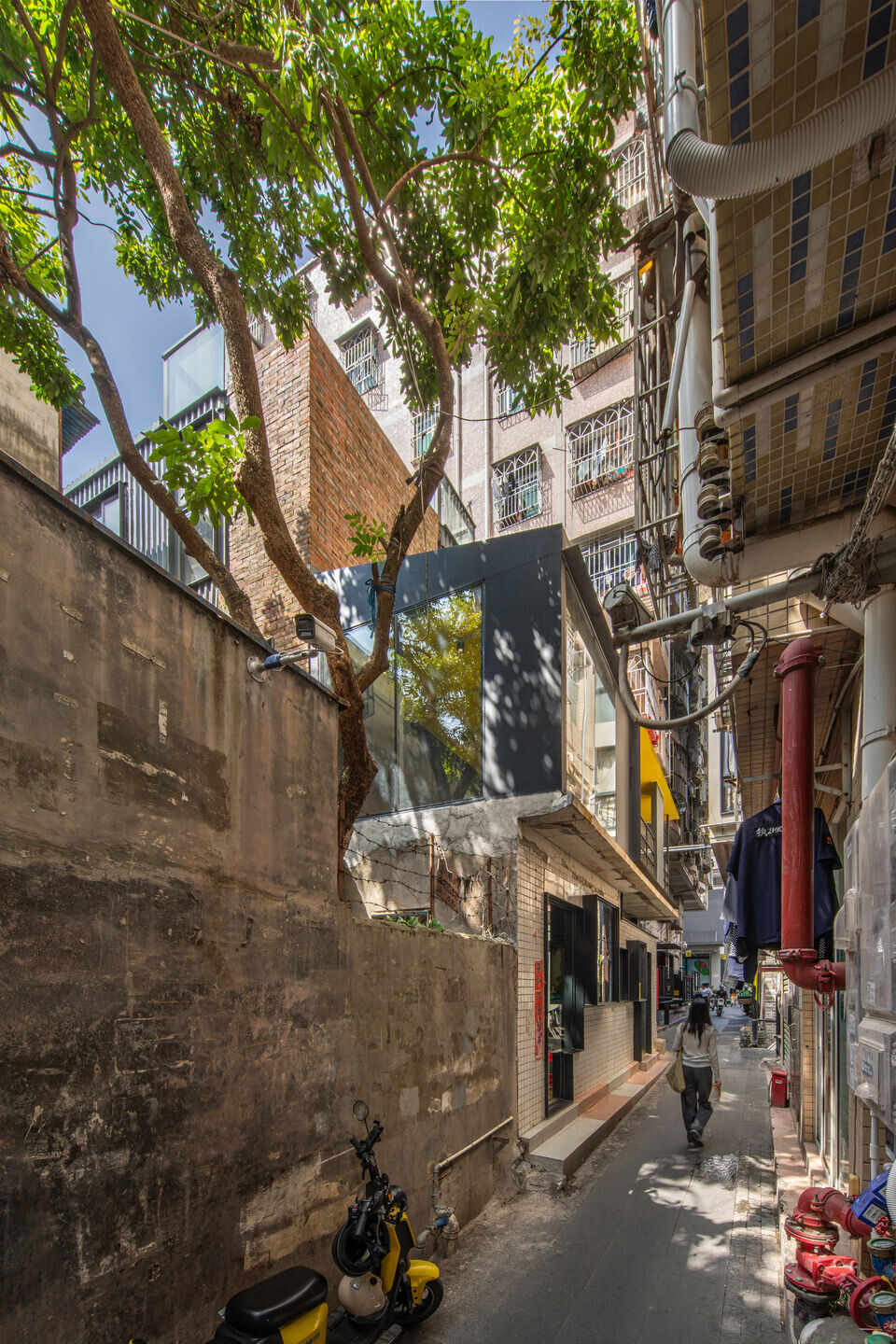
In 2022-2023, UABB returned to Nantou. The ninth edition of the UABB Nantou sub-venue was located in the inner streets and alleys of the urban village—Chunjing Street, Wutong Street, and Zhongshan South Street. This area is not only a vibrant scene of daily life but also a region with a concentrated collection of historical heritage. Curators Zhang Yuxing and Han Jing themed the exhibition “Urban Village Tangram”,inviting artists and architects to create on-site works and exhibit in the urban villages. The exhibition was divided into four sections: 72 Tenants, Second-hand City, Modified Architecture and Art in Daily Life, gathering 47 groups of artists, presenting 97 works, and featuring 9 pop-up commercial spaces.
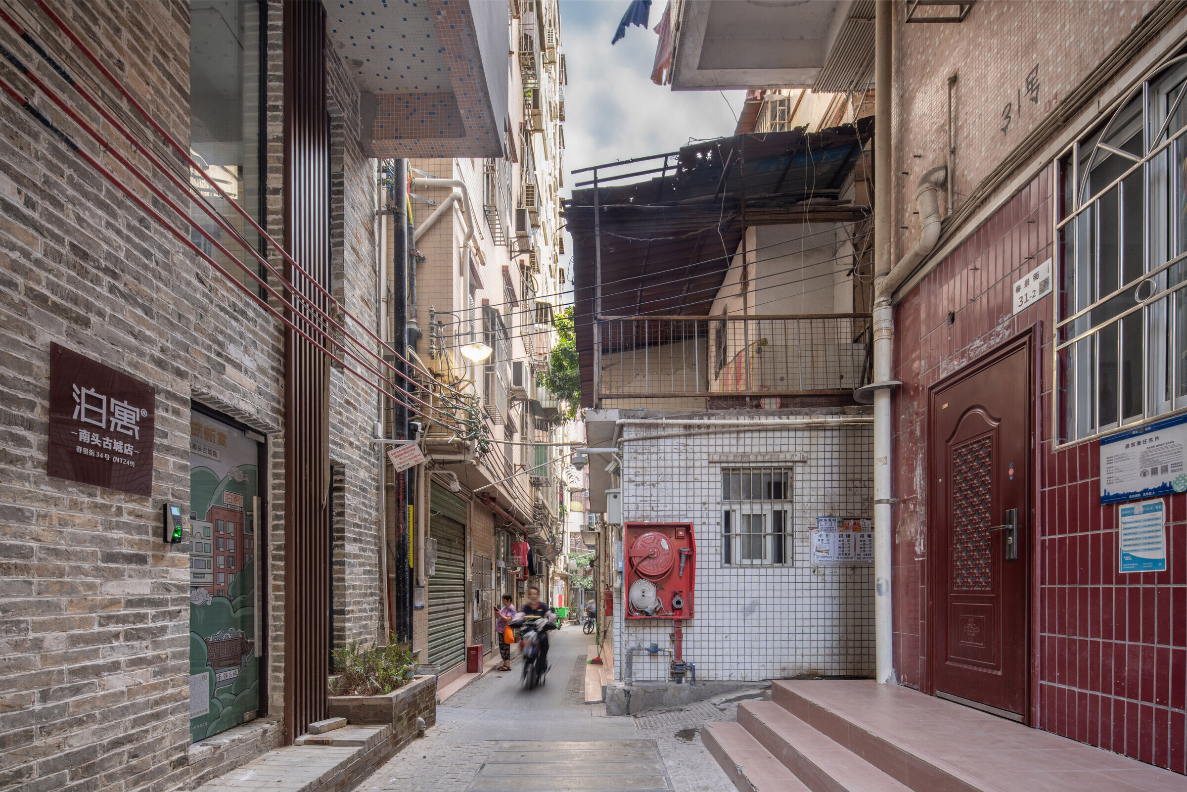
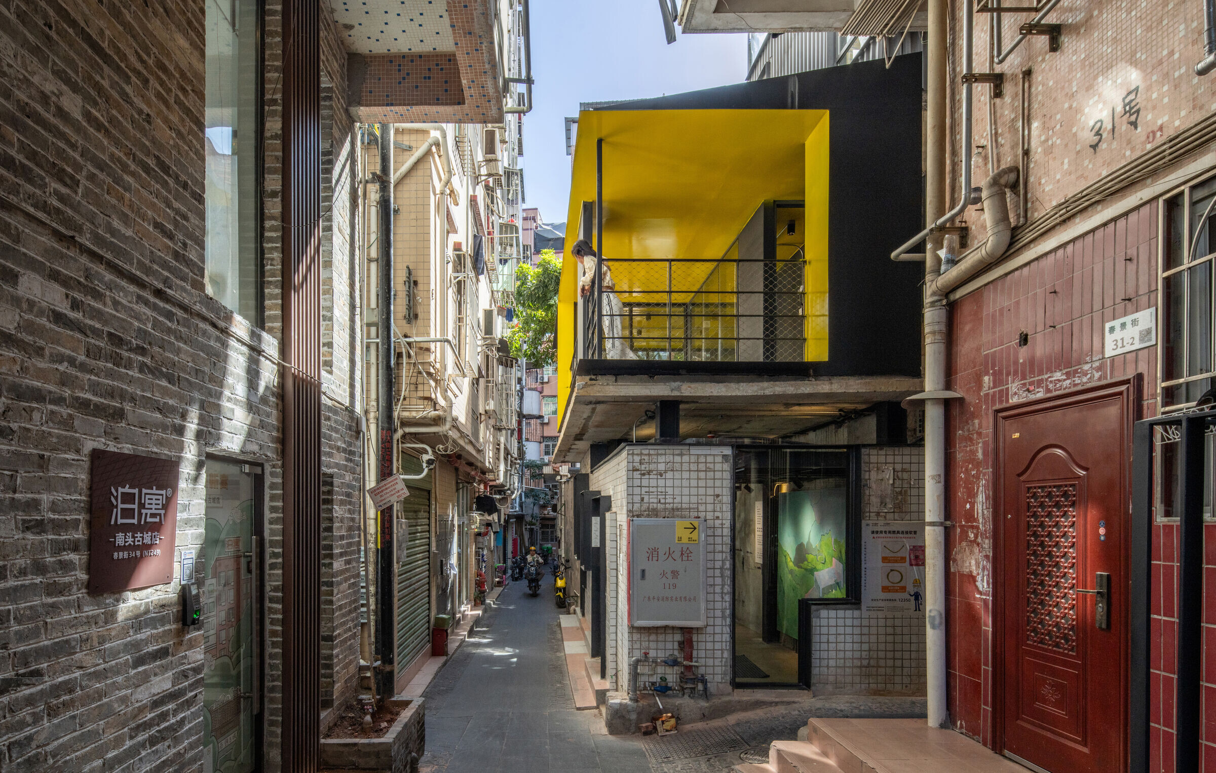
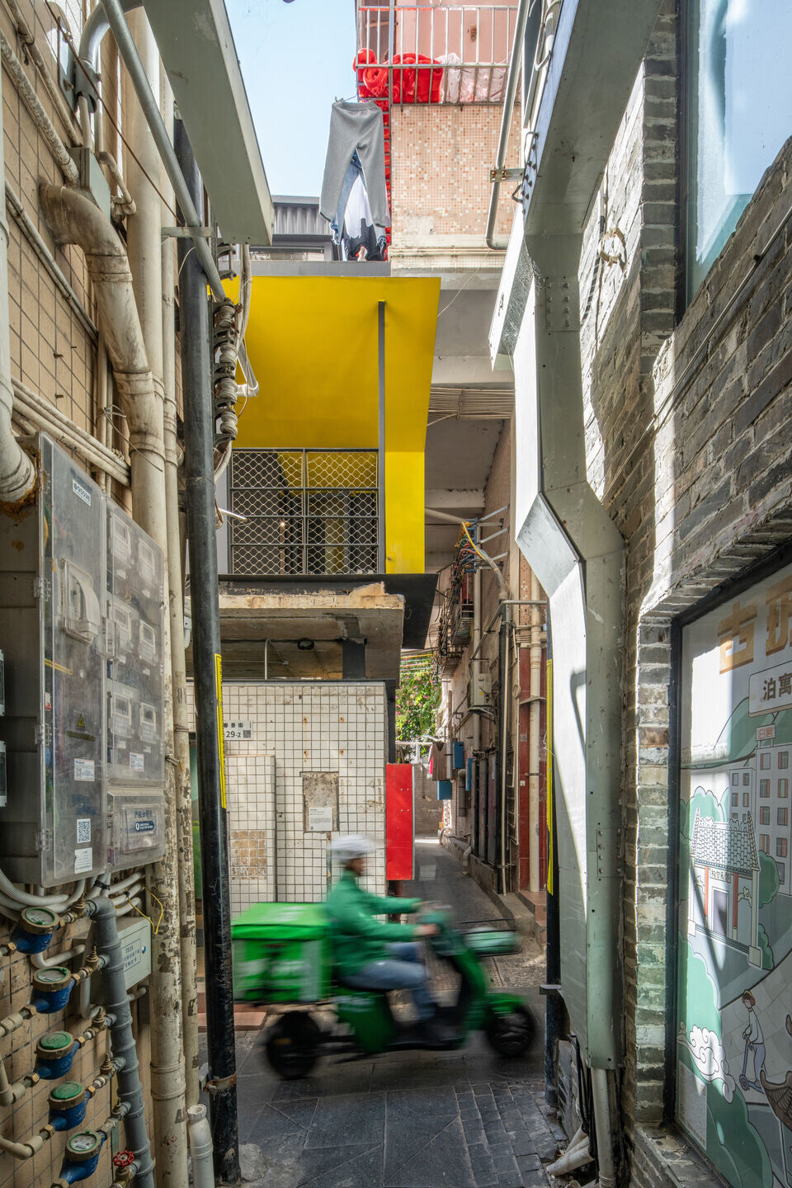
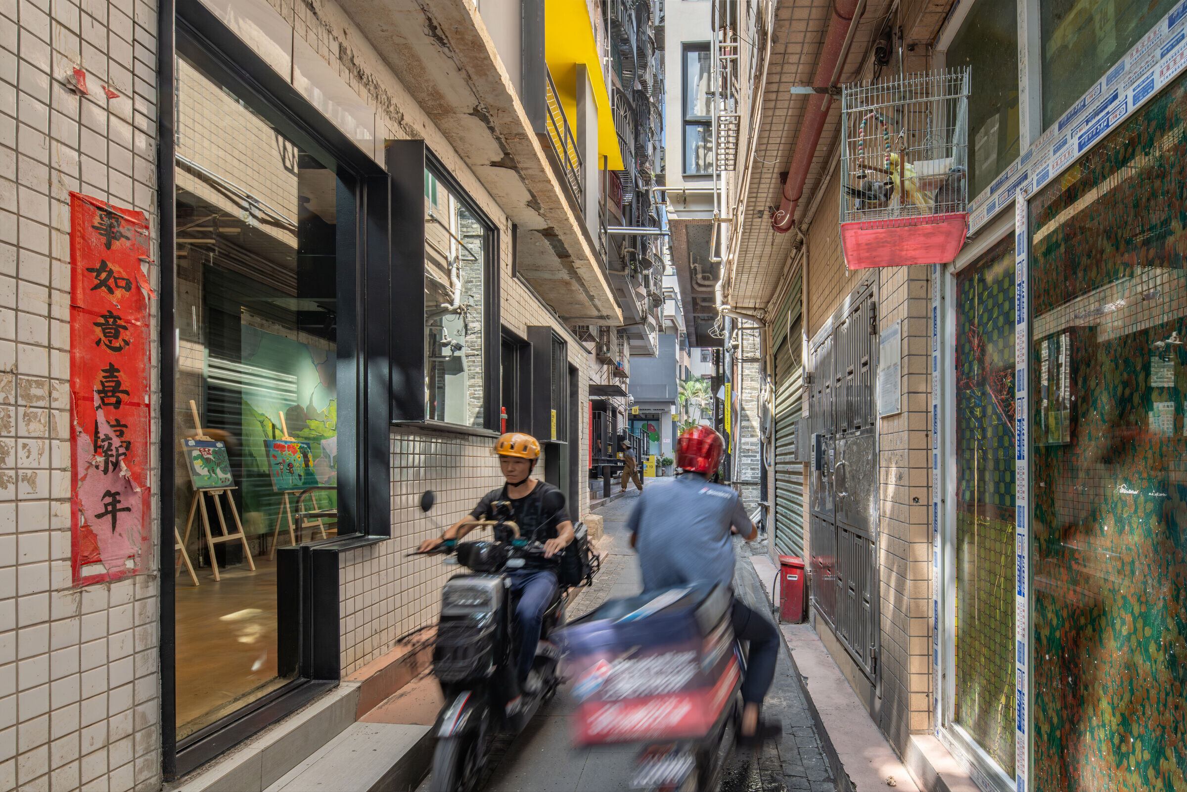
Six Bricolage-Houses in Nantou
The curators, who also served as architects, selected six self-built houses by villagers located at Chun Jing Street, Wu Tong Street, and Zhongshan South Street for micro-updates and modifications. The alleys with their complex texture, along with the six modified self-built houses by villagers, all serve as exhibition venues. Visitors can experience the exhibition scenes along different routes, akin to a puzzle journey full of hidden surprises.
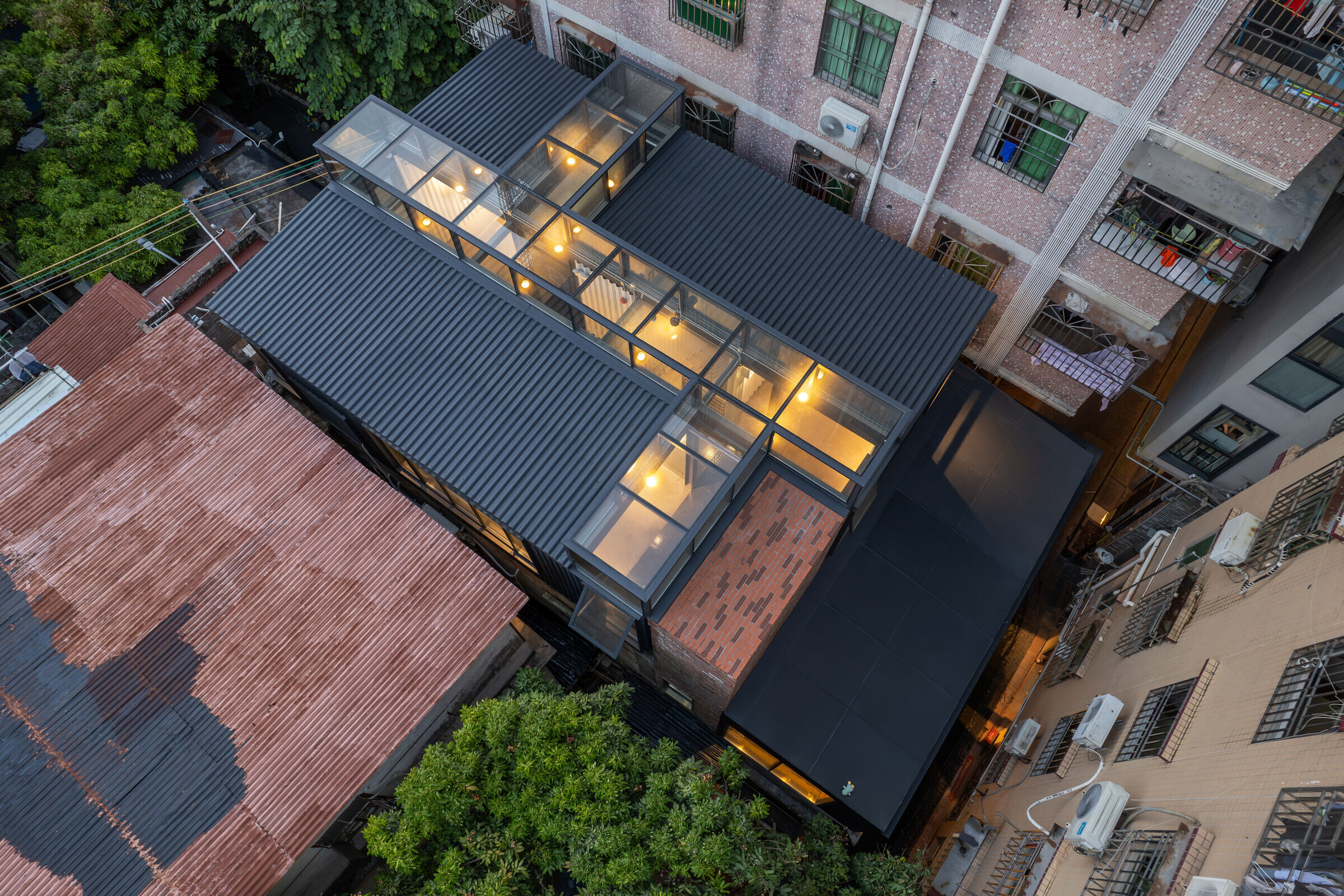
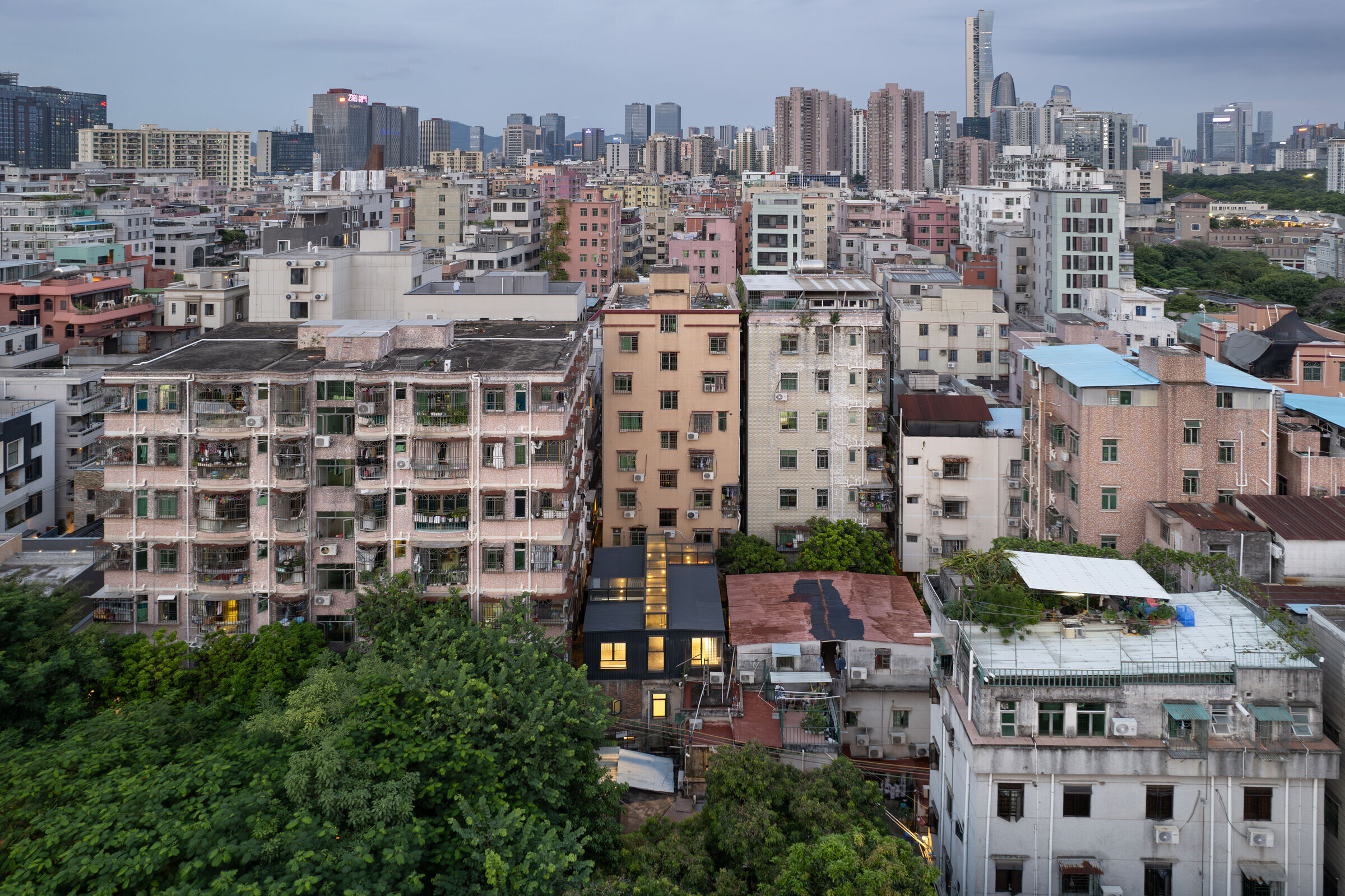
The six houses form a complete series, collectively known as the “Six Bricolage-Houses in Nantou.” These include: U1 Platform Marketplace, U2 My Dormitory, U3 Modified House, U4 Urban Village Art Gallery, U5 City Wall Heritage Workshop, and U6 Wutong Community Center.
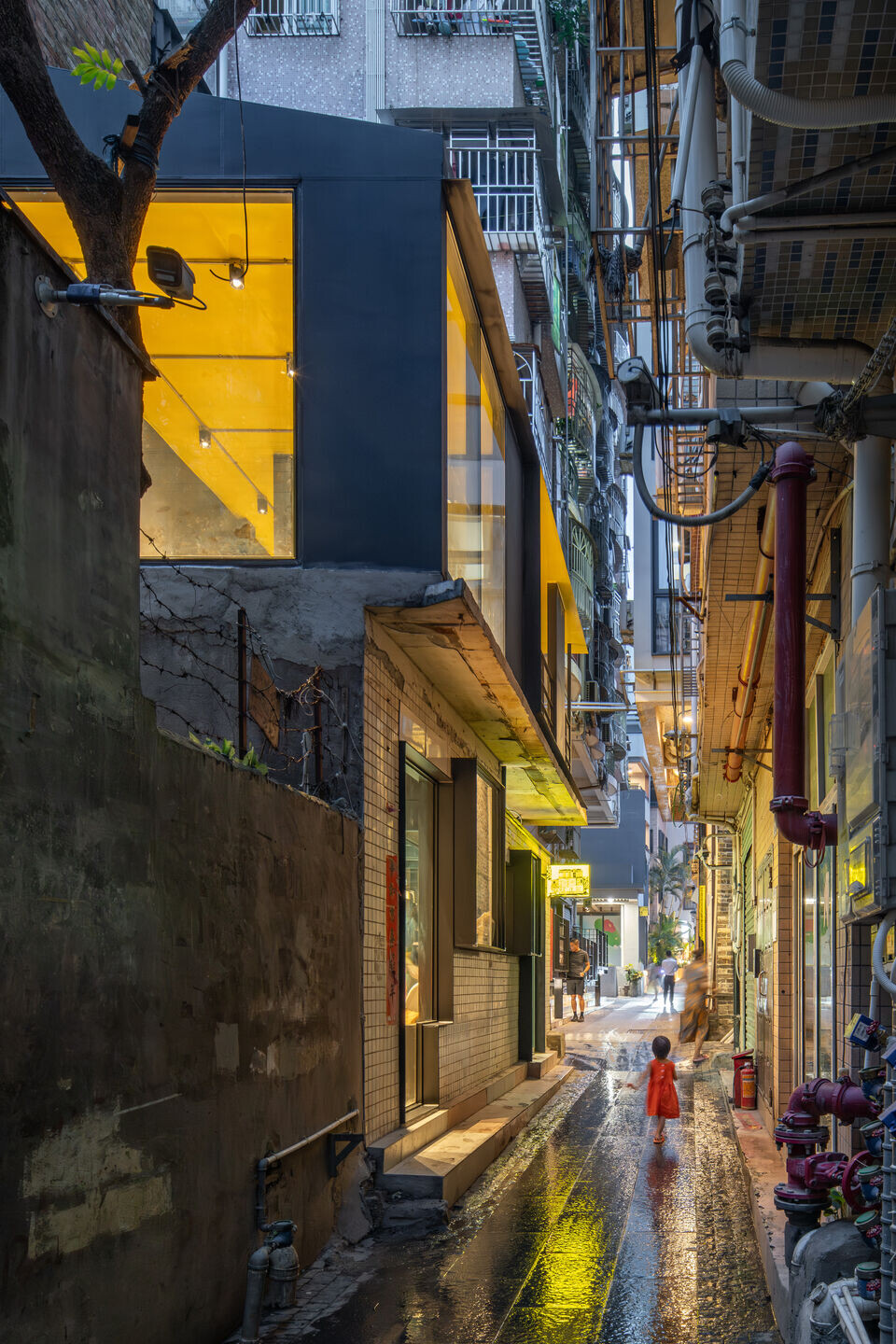

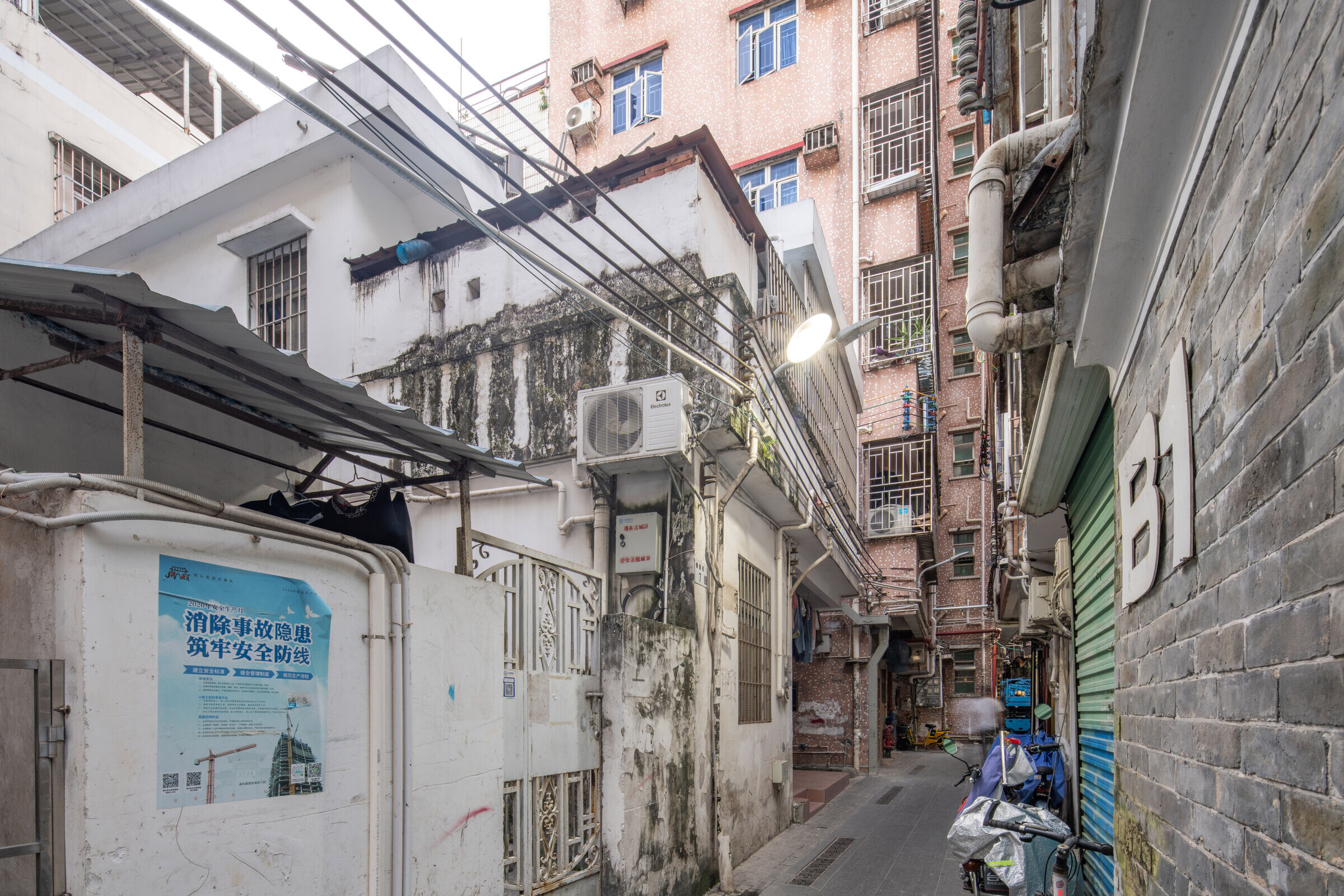
Le Corbusier stated in “Towards a New Architecture” that a house is a machine for living in. And in the modern industrial system, machines can actually be continuously modified to adapt to new functional requirements. In Nantou, we conducted partial modification experiments on these self-built houses by villagers, trying to break through spatial barriers, and carried out three-dimensional integration and local reorganization of many elements involving both the city and the village.
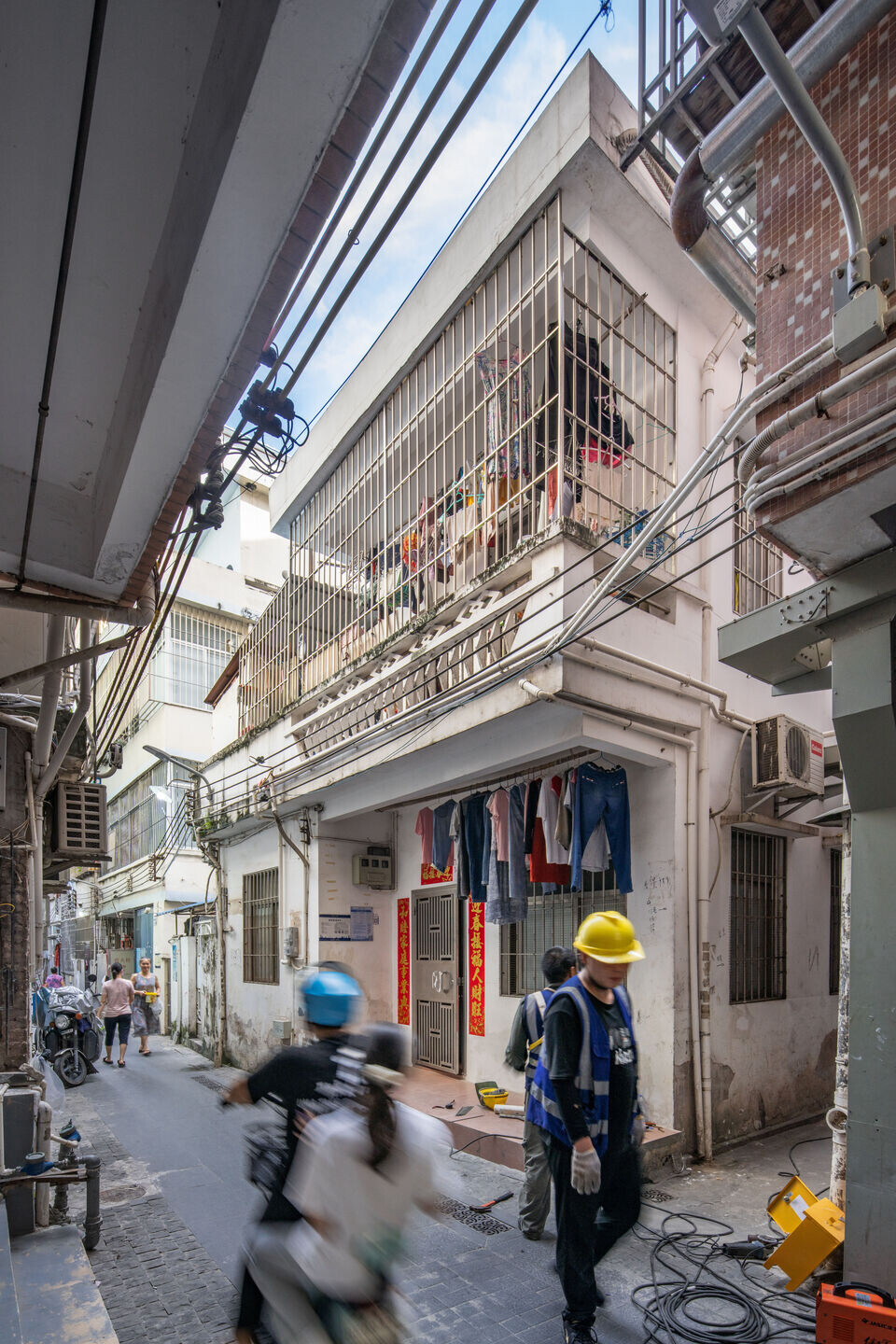

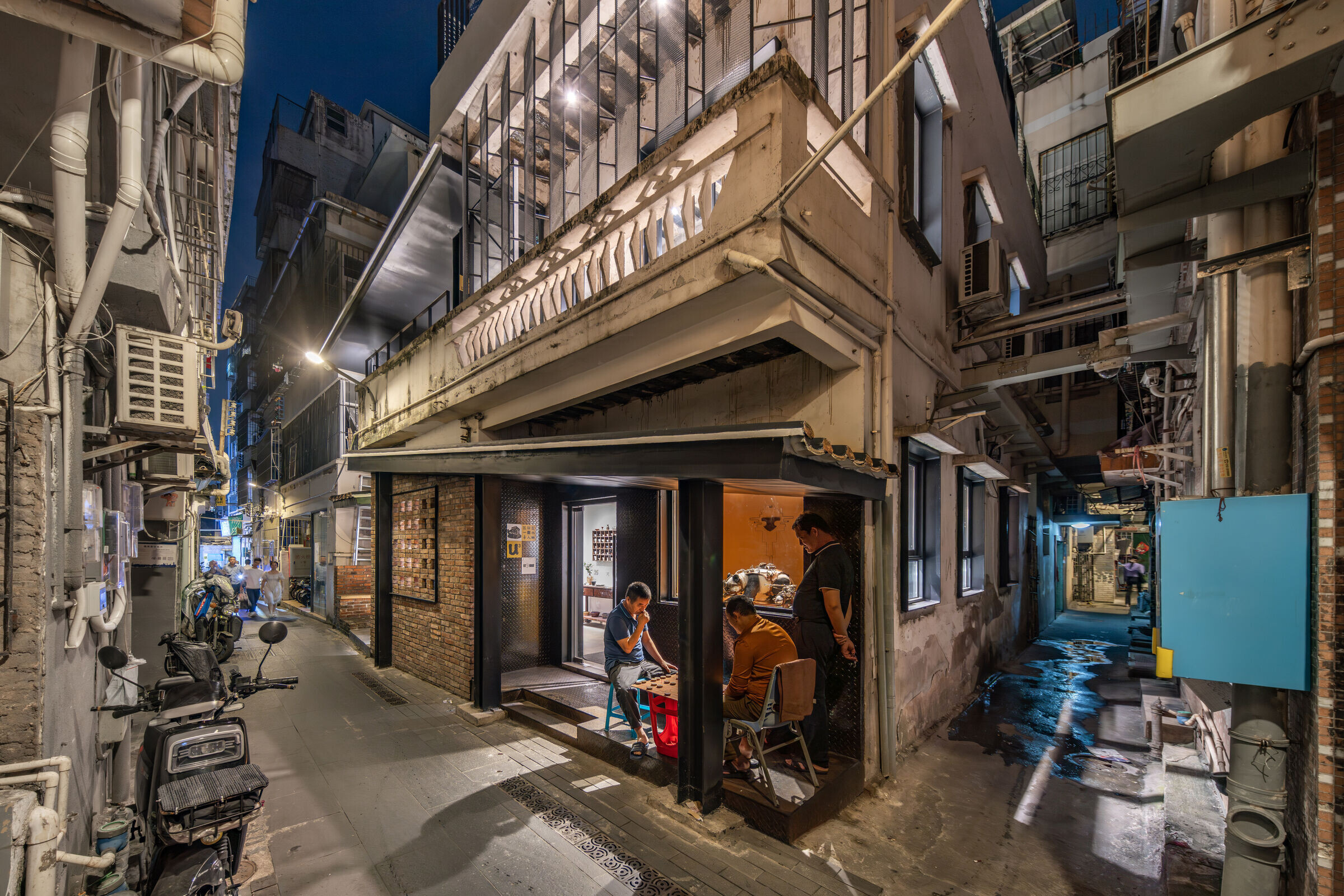
The methods of bricolage-architecture include: (1) specific function enhancement; (2) mixed-use scenarios; (3) spatial logic restructuring; (4) integration of old and new elements; (5) the gaze in wandering; (6) assembly of functional components. In exploring a new spatial paradigm, architects attempt to mix various functions into a common “handshake building” while preserving the existing social structure and spatial characteristics of the urban village to the greatest extent, aiming to achieve the ideal goal of an urban-rural mosaic.
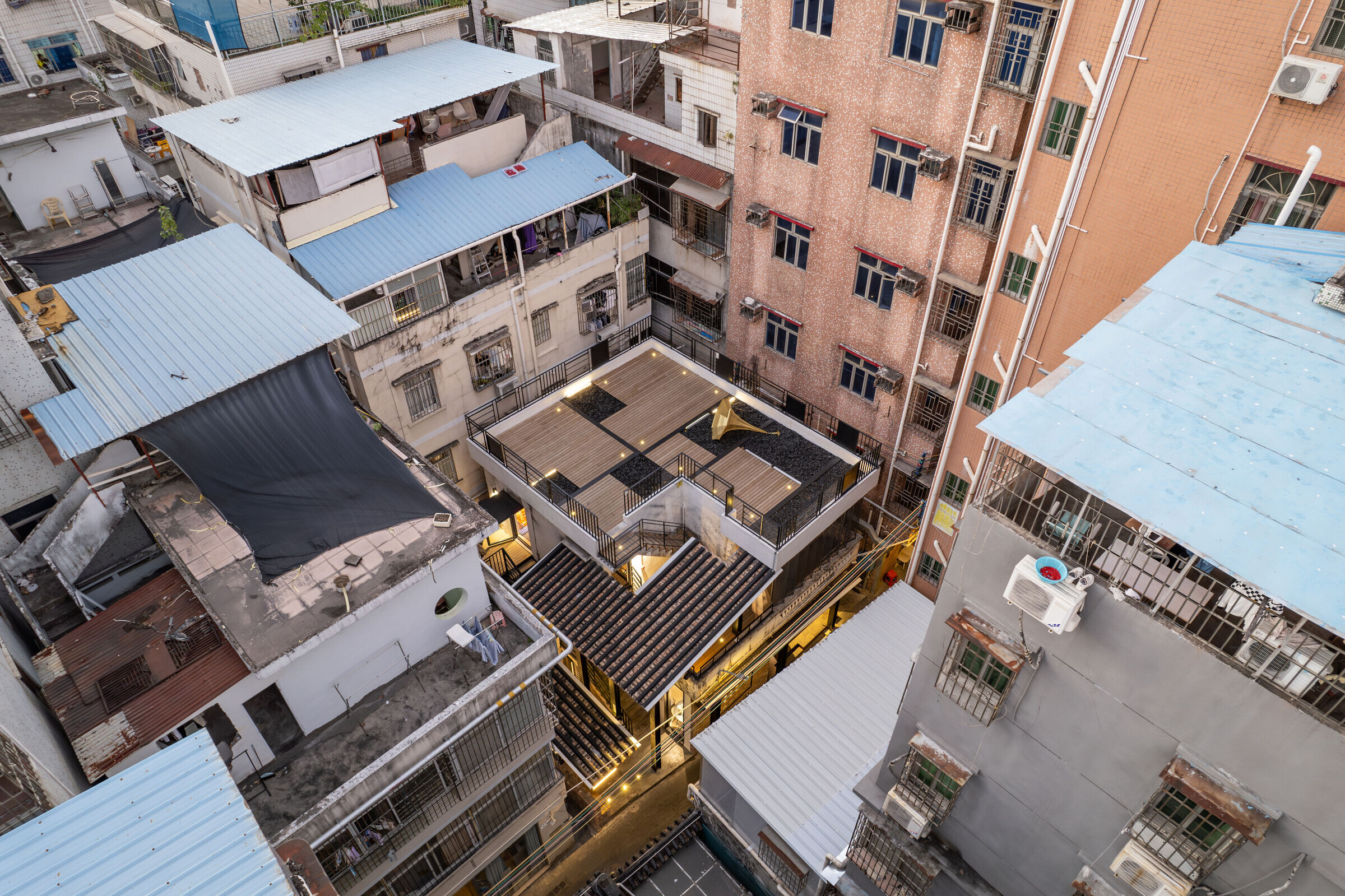
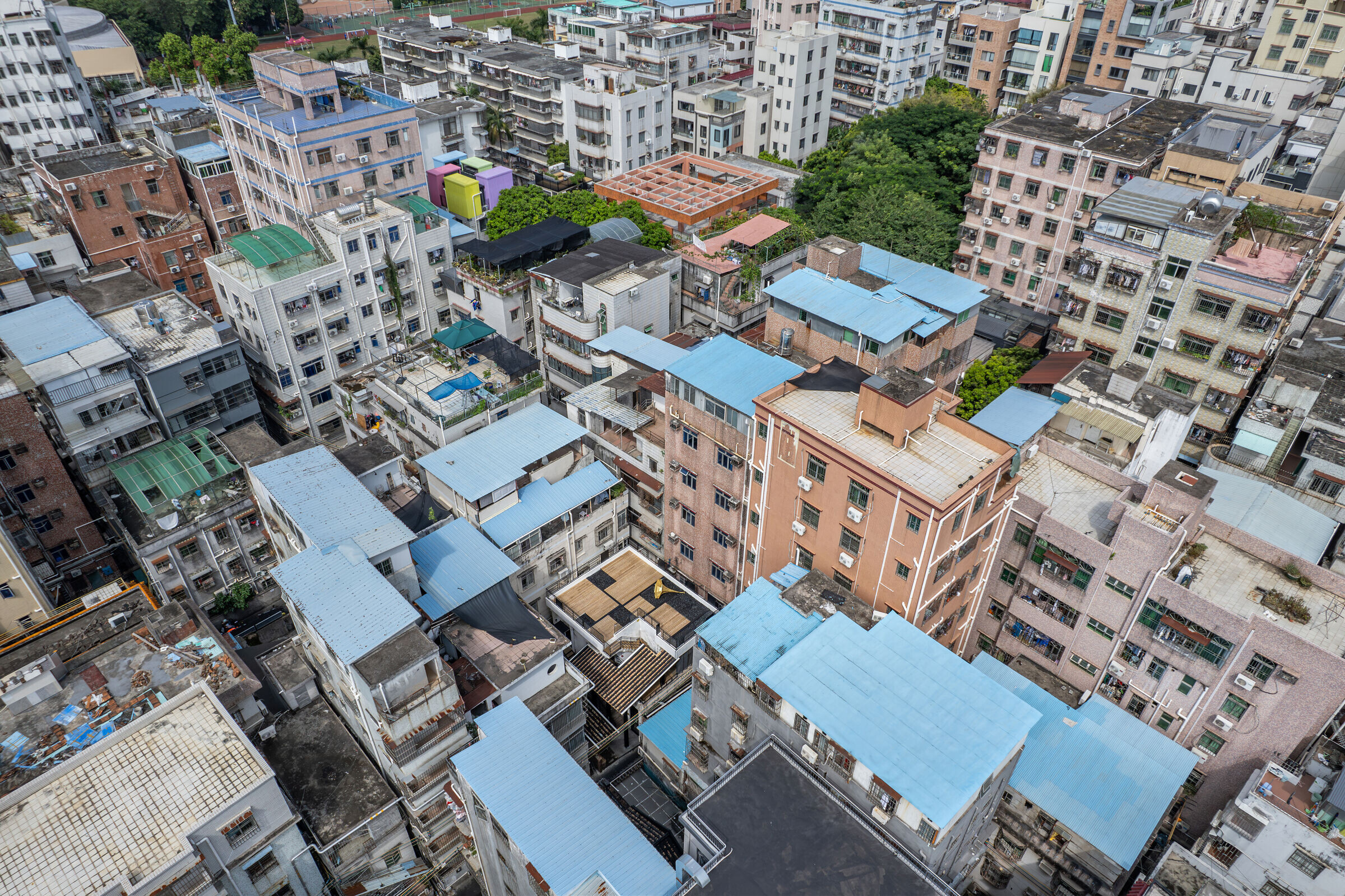
Bricolage Architecture: Strategy of Augmented Urban Village
Nantou is a vibrant urban village community, currently home to over 20,000 residents and workers. Therefore, architects have attempted to adopt a strategy of augmented urban village that maximizes the preservation of the original flavor and lifestyle of the urban village, while enhancing certain specific performances. In this process, it is necessary to strictly follow the three principles of micro-upgrades: light intervention, reversibility, and partiality.
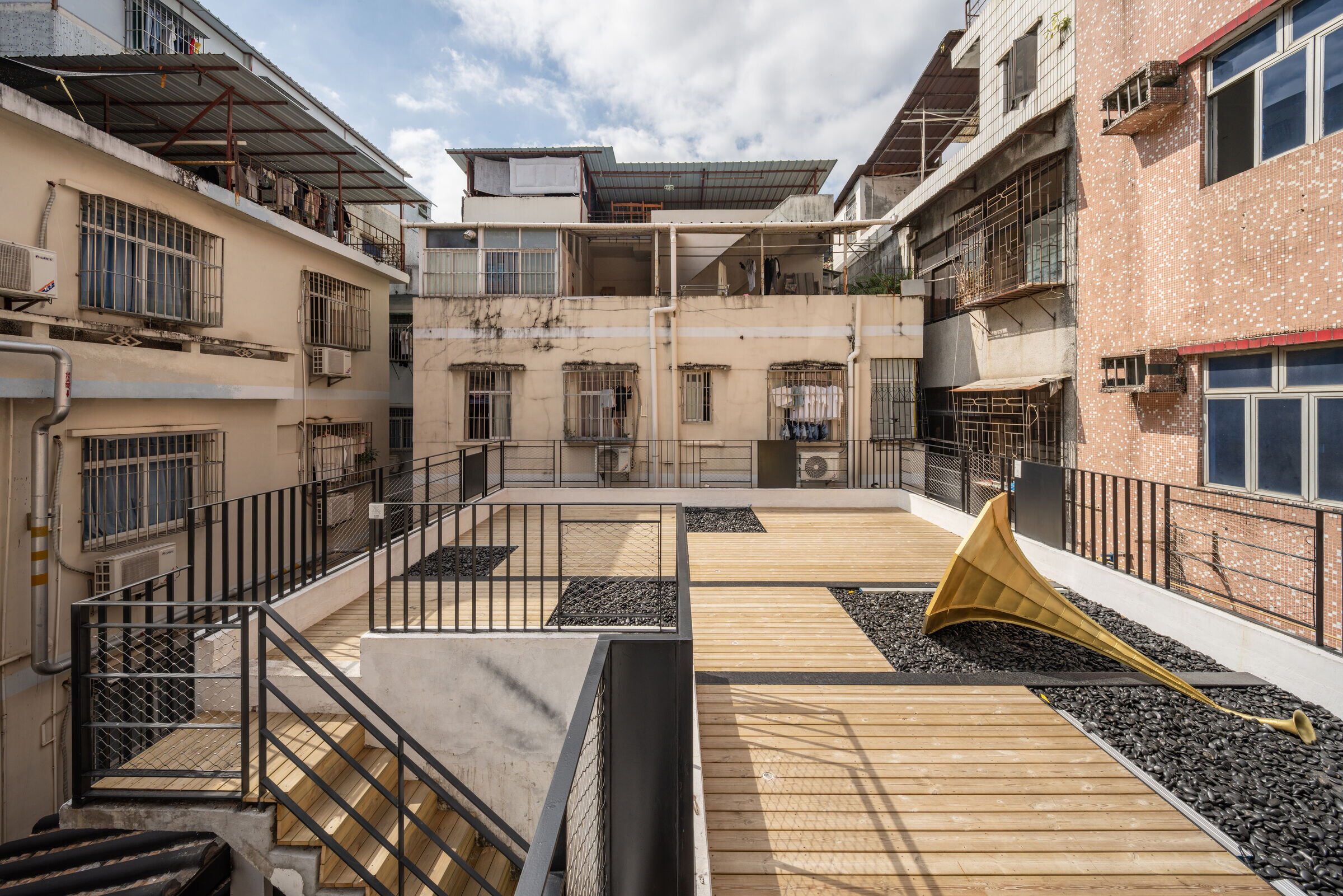
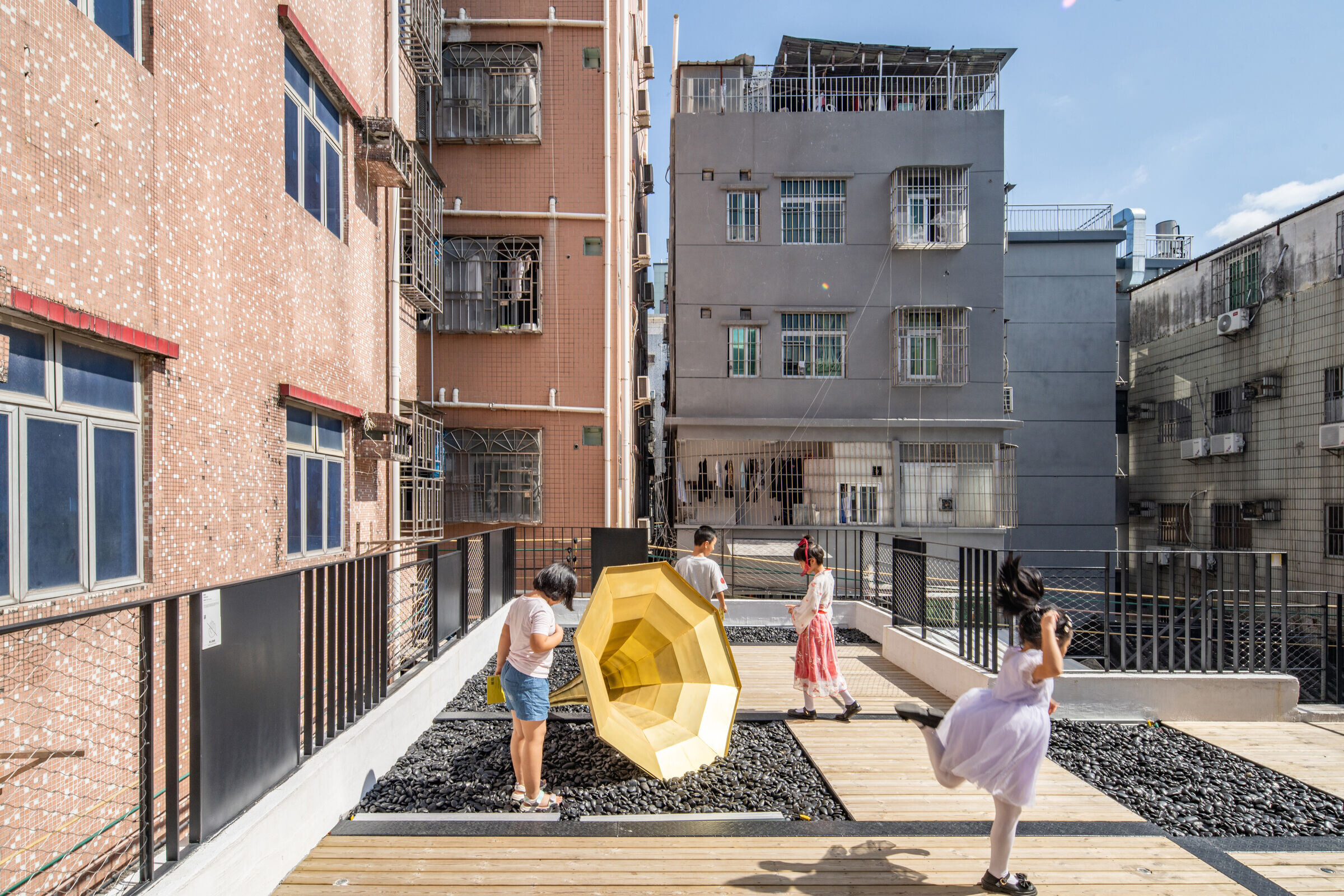
Bricolage Architecture: New Design in the Heritage Context
In Nantou, the heritage resources are extremely rich, encompassing not only ancient heritages with a long history, such as the ruins of ancient city walls, moat sites, and ancient Guandi Temples, but also more recent contemporary heritages, such as a large number of self-built houses by villagers since the 1980s. As a new design in the heritage context, architects follow the concept of “old trees sprouting new shoots” attempting to stimulate new value in the heritage through new design.
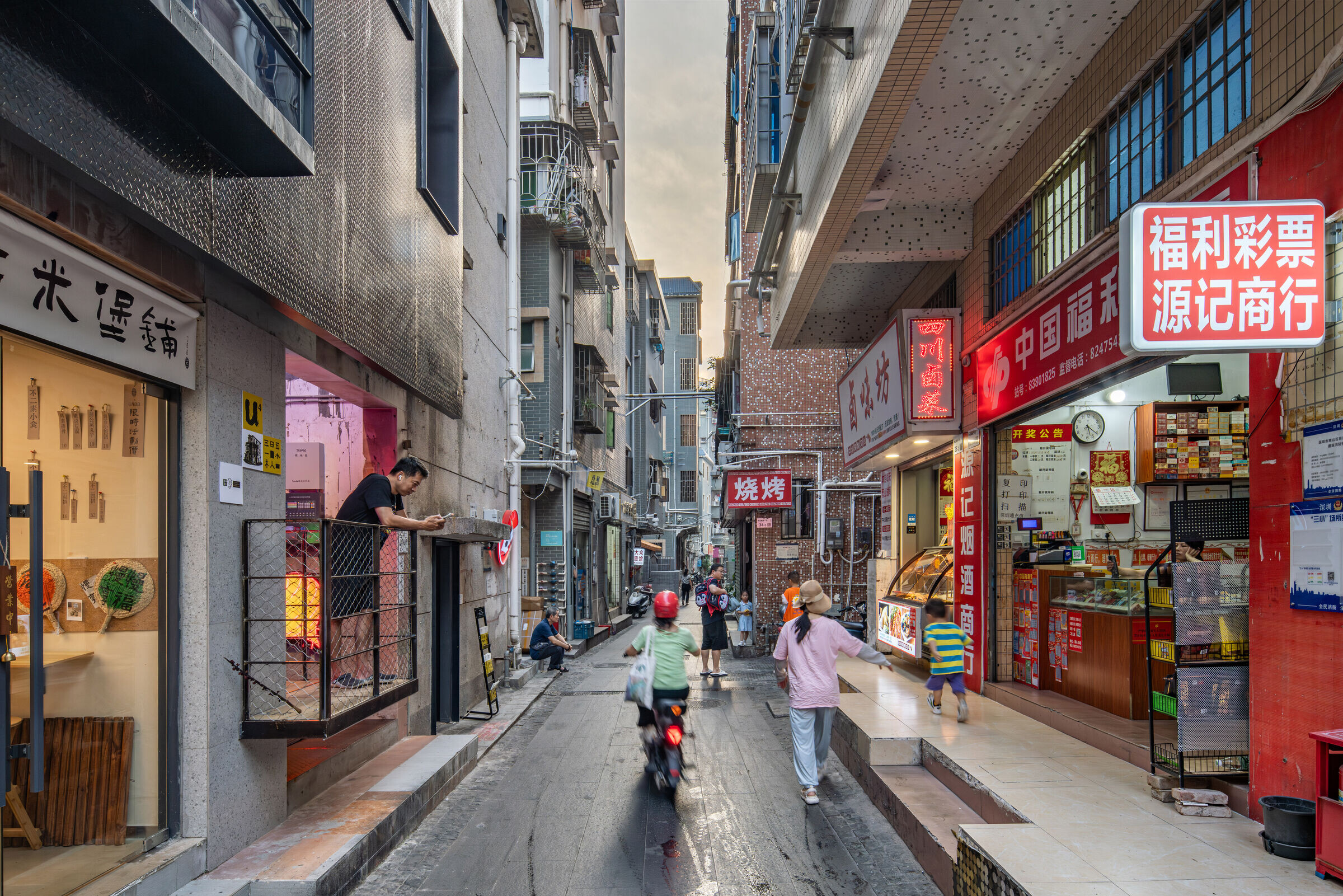
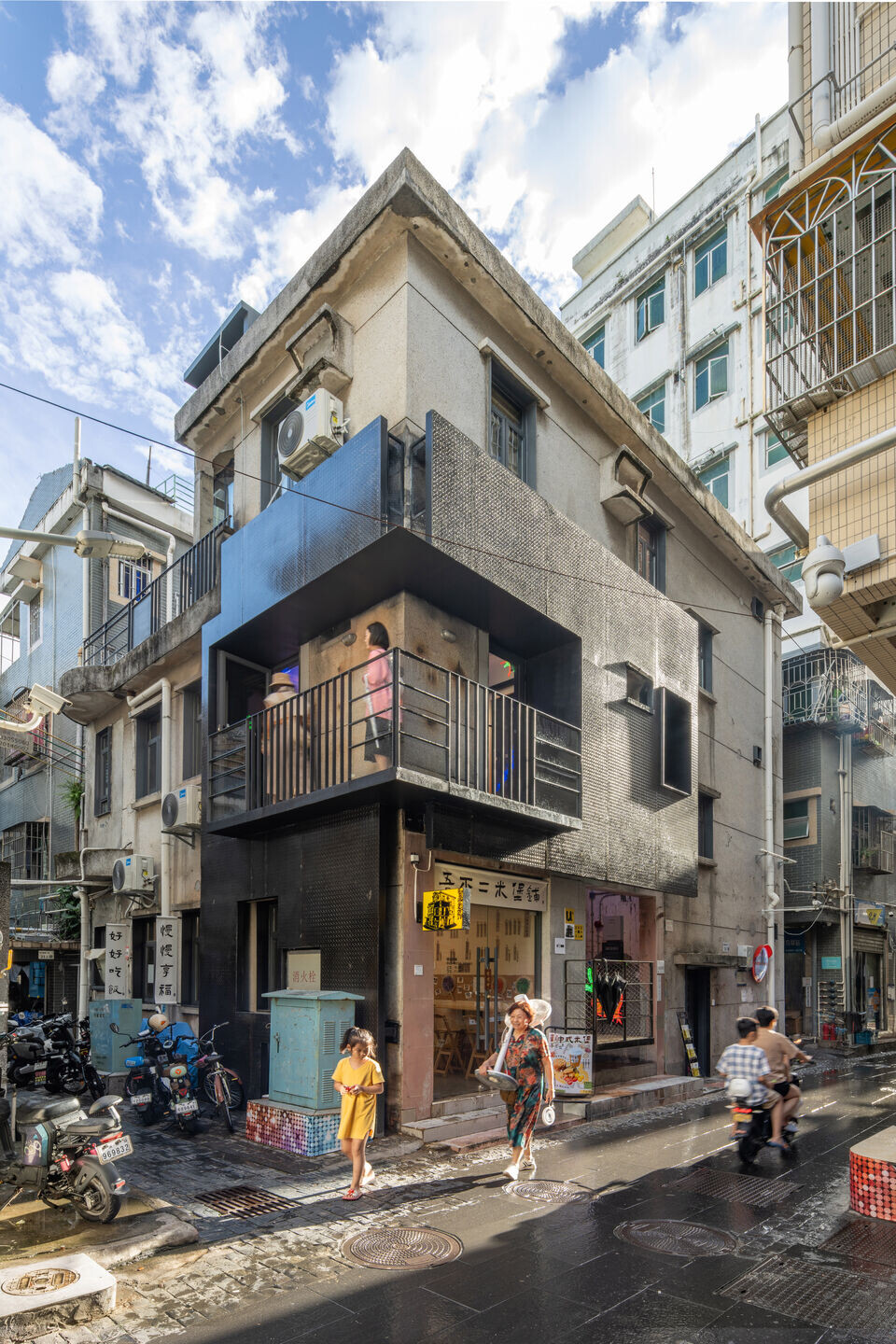
U1 Platform Marketplace
U1 was originally a ground-floor shop space in a self-built house by villagers located on Chun Jing Street. This handshake building is massive and accommodates many residents. The architects primarily used the method of “specific function enhancement” for minor renovations, setting up three sets of cantilevered platforms on the steps at the entrance of the shop. These platforms are staggered in height, providing multiple perspectives for viewing street scenes. These platforms serve both as exhibition stages and public spaces, which is where the name “Platform Marketplace” comes from.

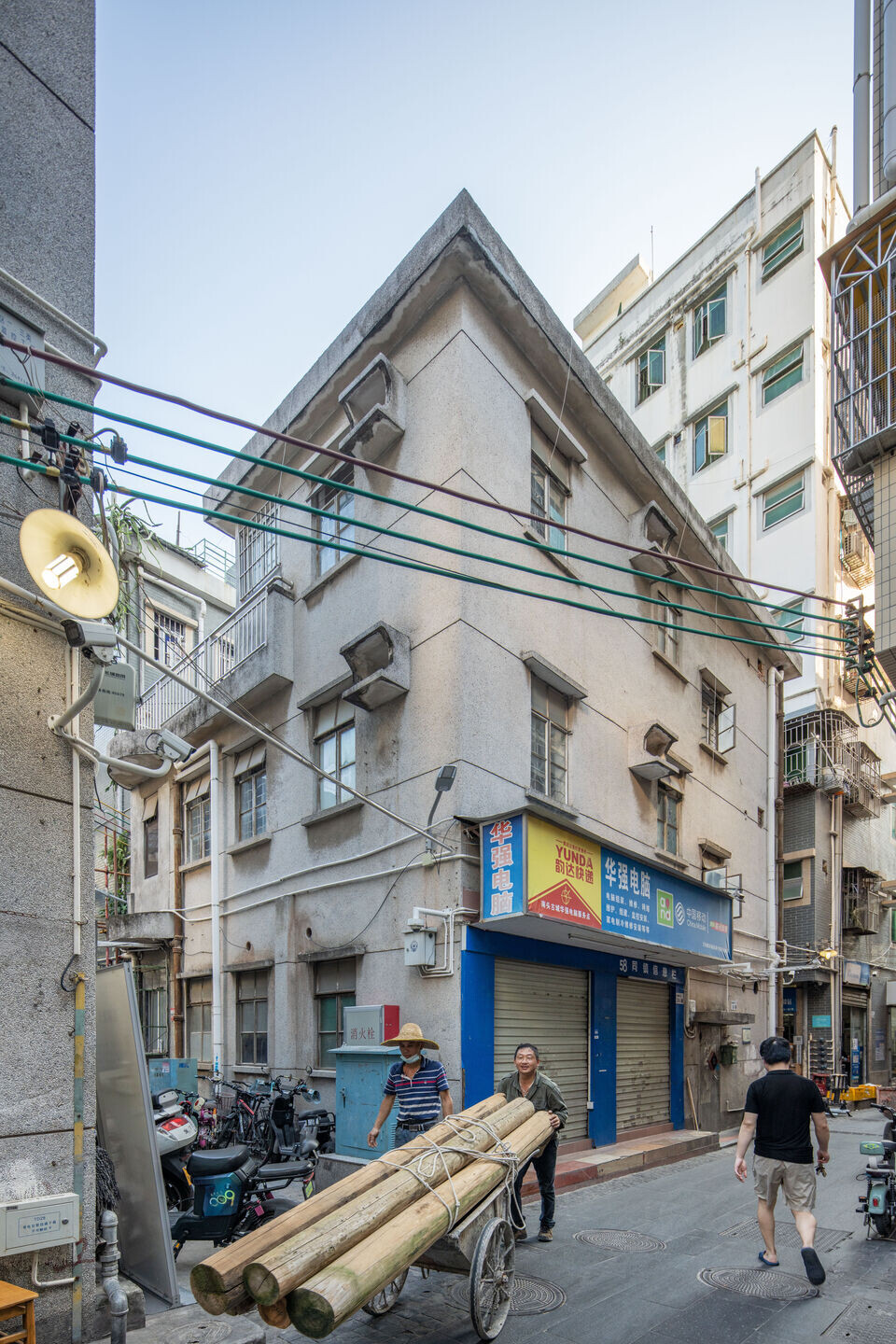
The modification of a car mainly involves the replacement and upgrading of certain parts and component systems to enhance specific functions and performance. The U1 platform marketplace follows the same idea of modification, with architects utilizing the redundant space of streets to create a series of micro public spaces. This approach partially enhances the functionality of an ordinary urban village handshake building.
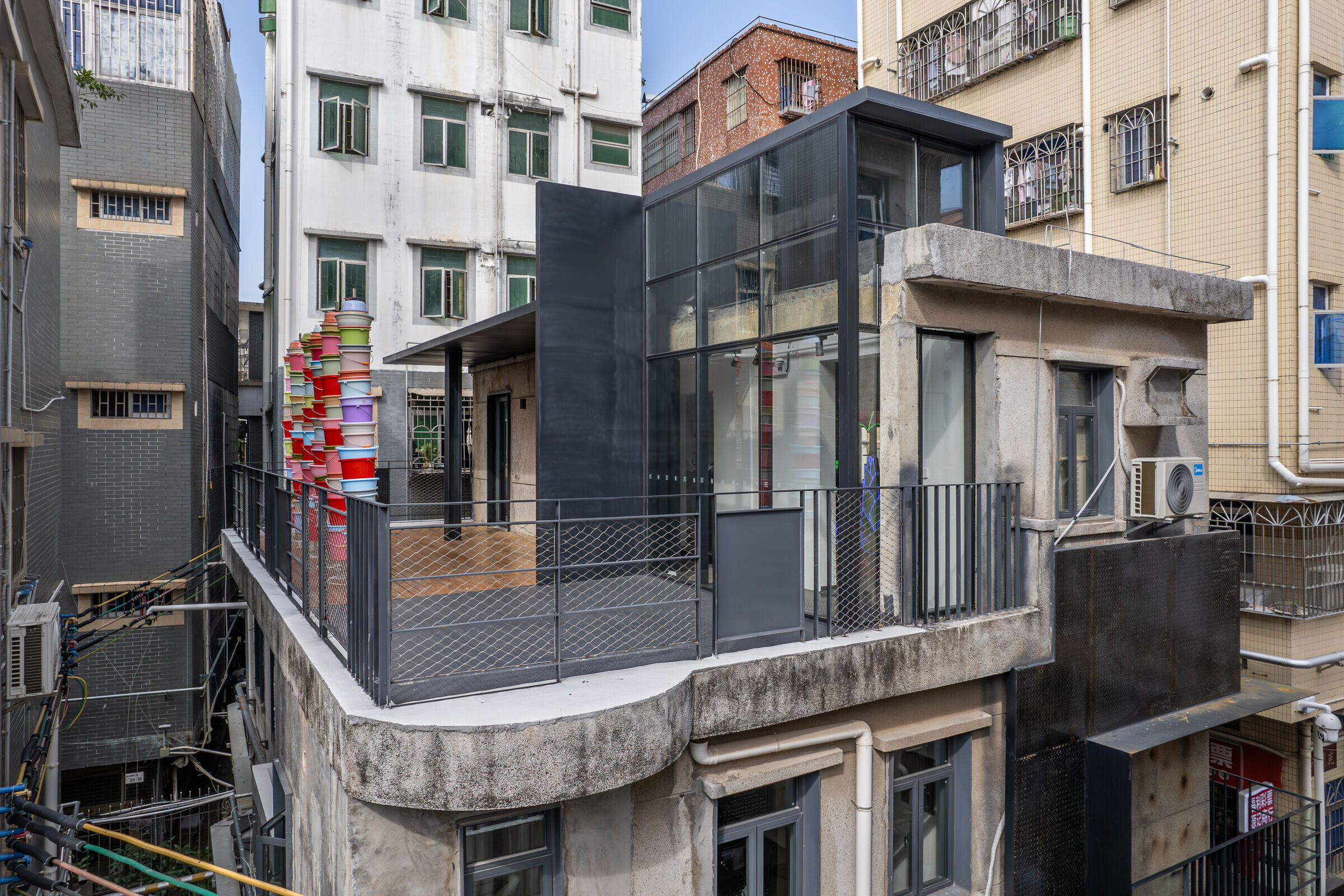
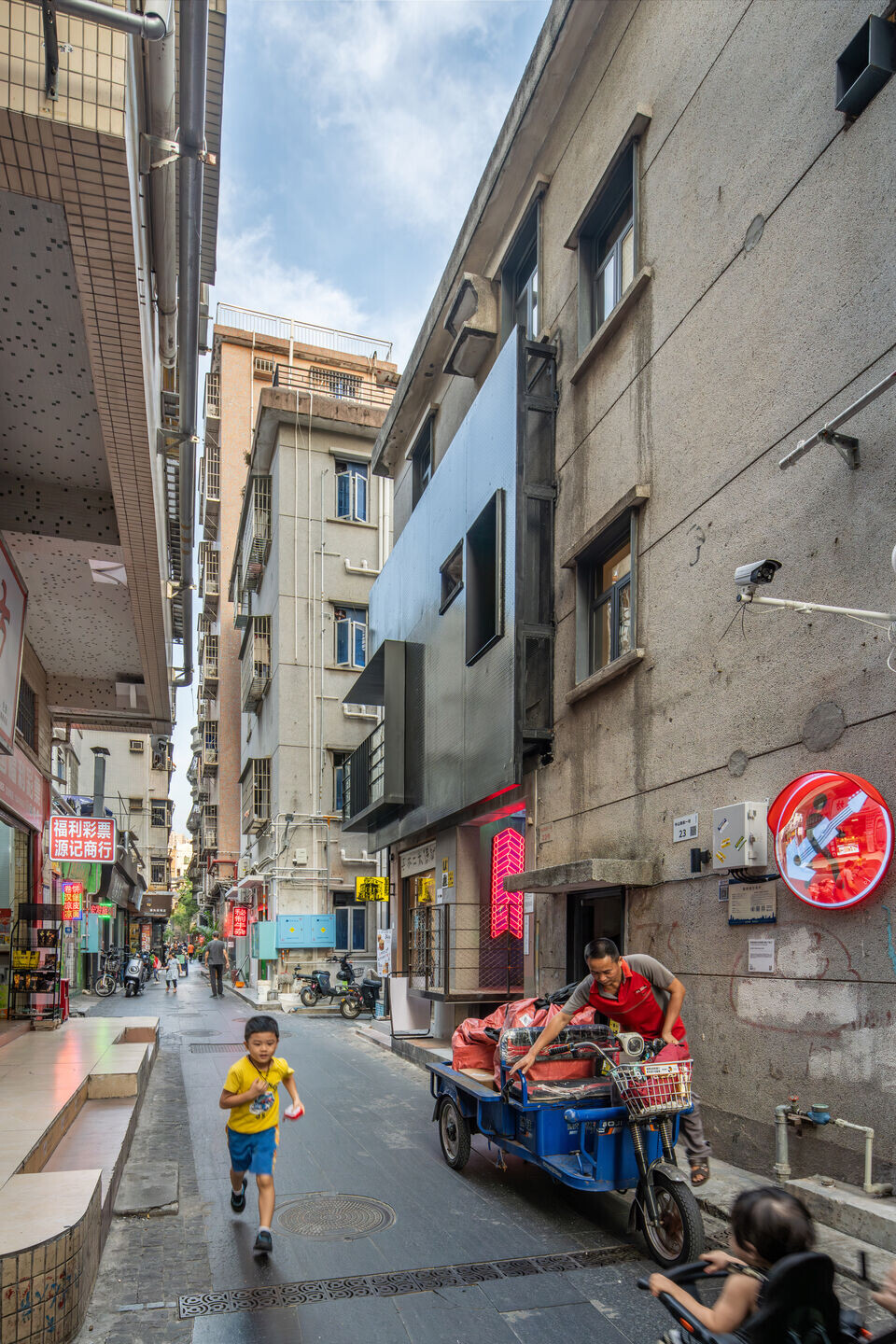
To enhance specific functions, it is crucial to ensure that the primary function of the original building is maintained without interference or damage. In the renovation, architects have developed an optimized construction plan to avoid negative impacts on the residents’ daily life from the renovation work. Various infrastructure elements closely related to current daily life, such as anti-theft nets, water supply and drainage pipes, electrical wires, and internet cables, were to be preserved as much as possible without alteration.
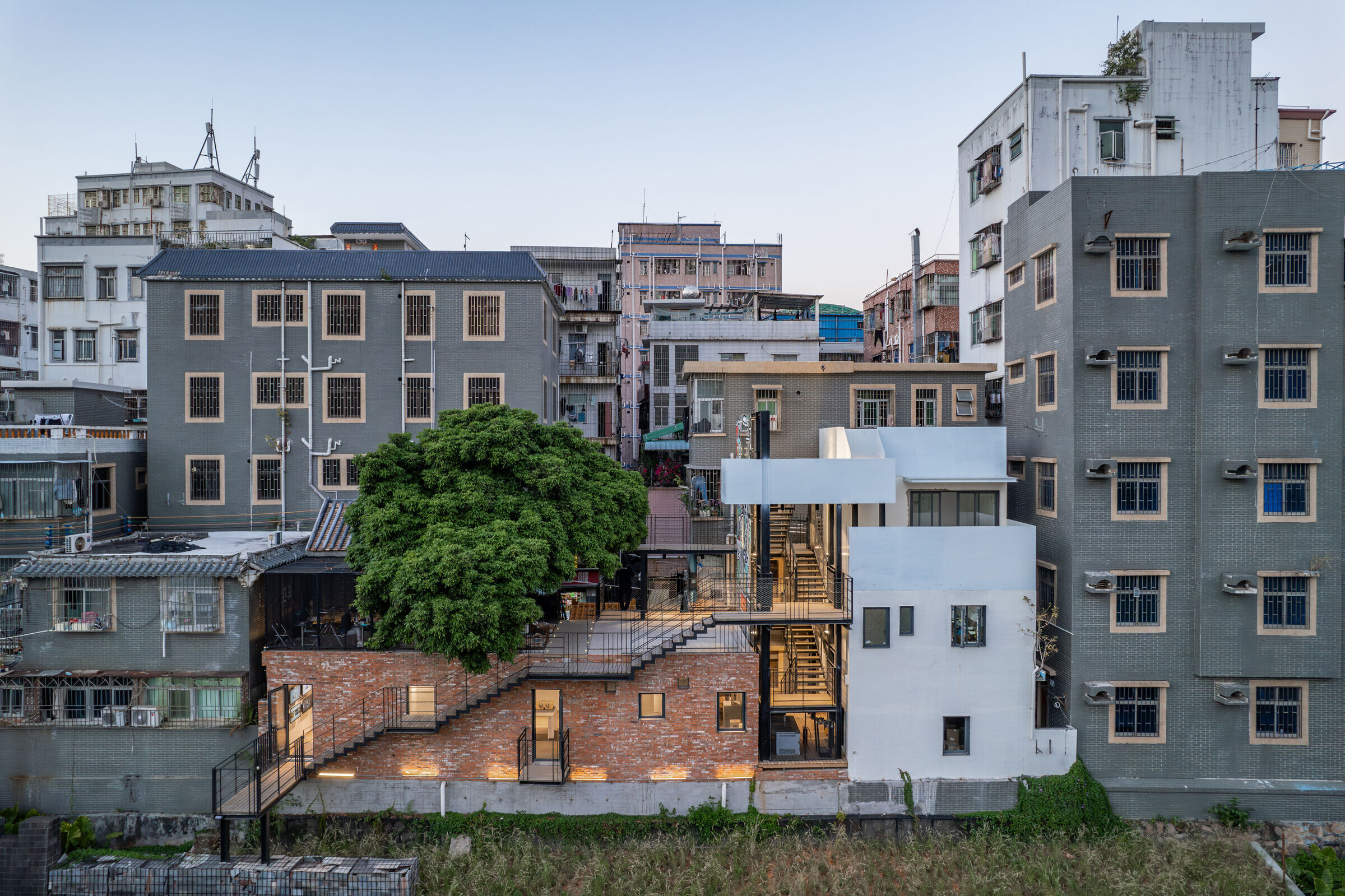
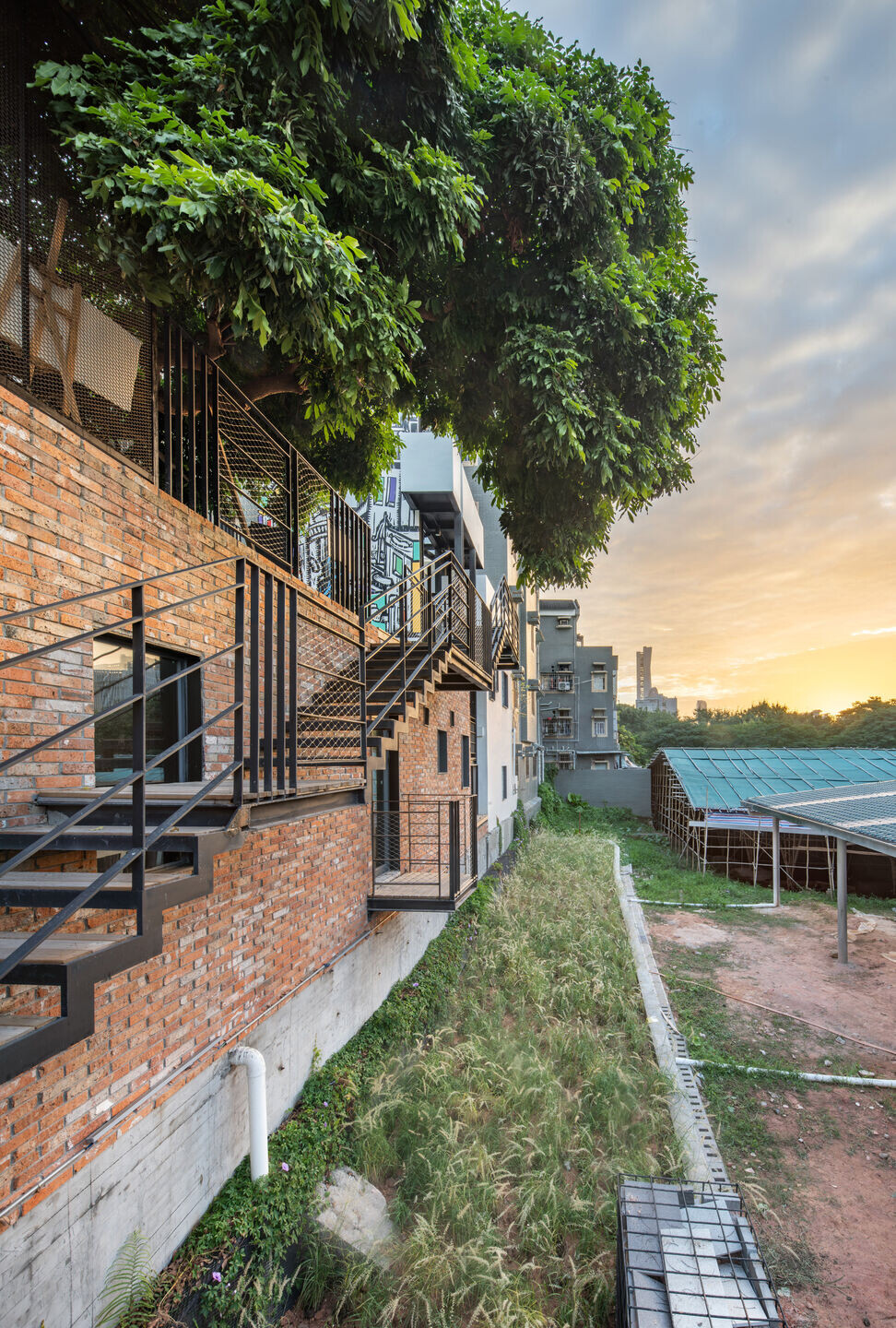
After the transformation, the U1 platform marketplace primarily serves as a trading place for second-hand items in urban villages, while also becoming a venue for people to interact and communicate. Several small platforms suspended in the alleyways are like stages for everyday life. Here, everyone is both a spectator and a performer, with the architect’s role merely being to facilitate connections.
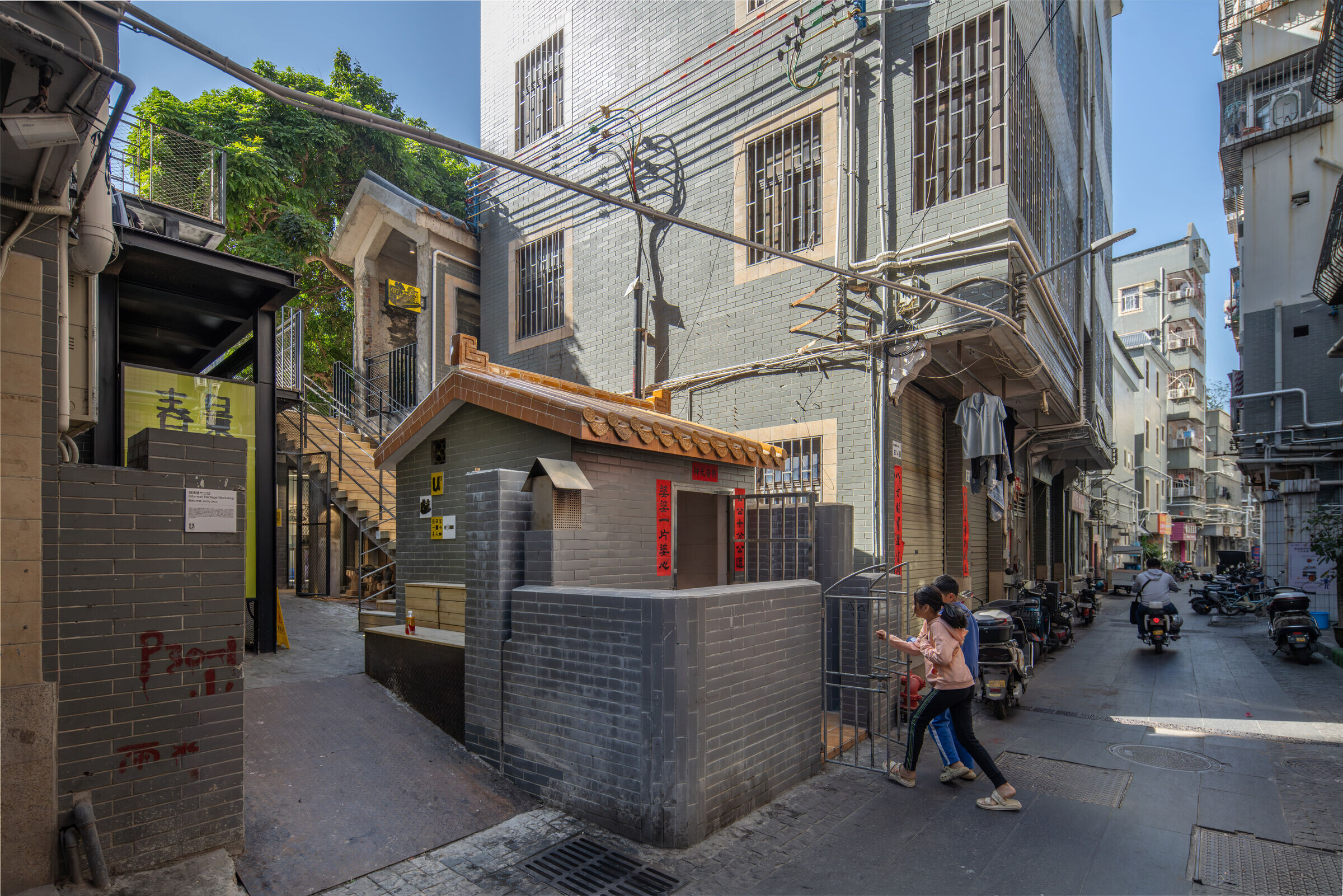
U2 My Dormitory
U2 originally consisted of a two-story pitched-roof cottage along Chun Jing Street and an attached three-story building, both of which are covered with traces of additions and alterations from different periods. The two-story pitched-roof cottage, a makeshift tin shed built by the villagers themselves, was once used as a temporary kitchen and warehouse and is now in a dilapidated state. The three-story building, due to years of neglect, is in a dangerous condition and needs to be reinforced.
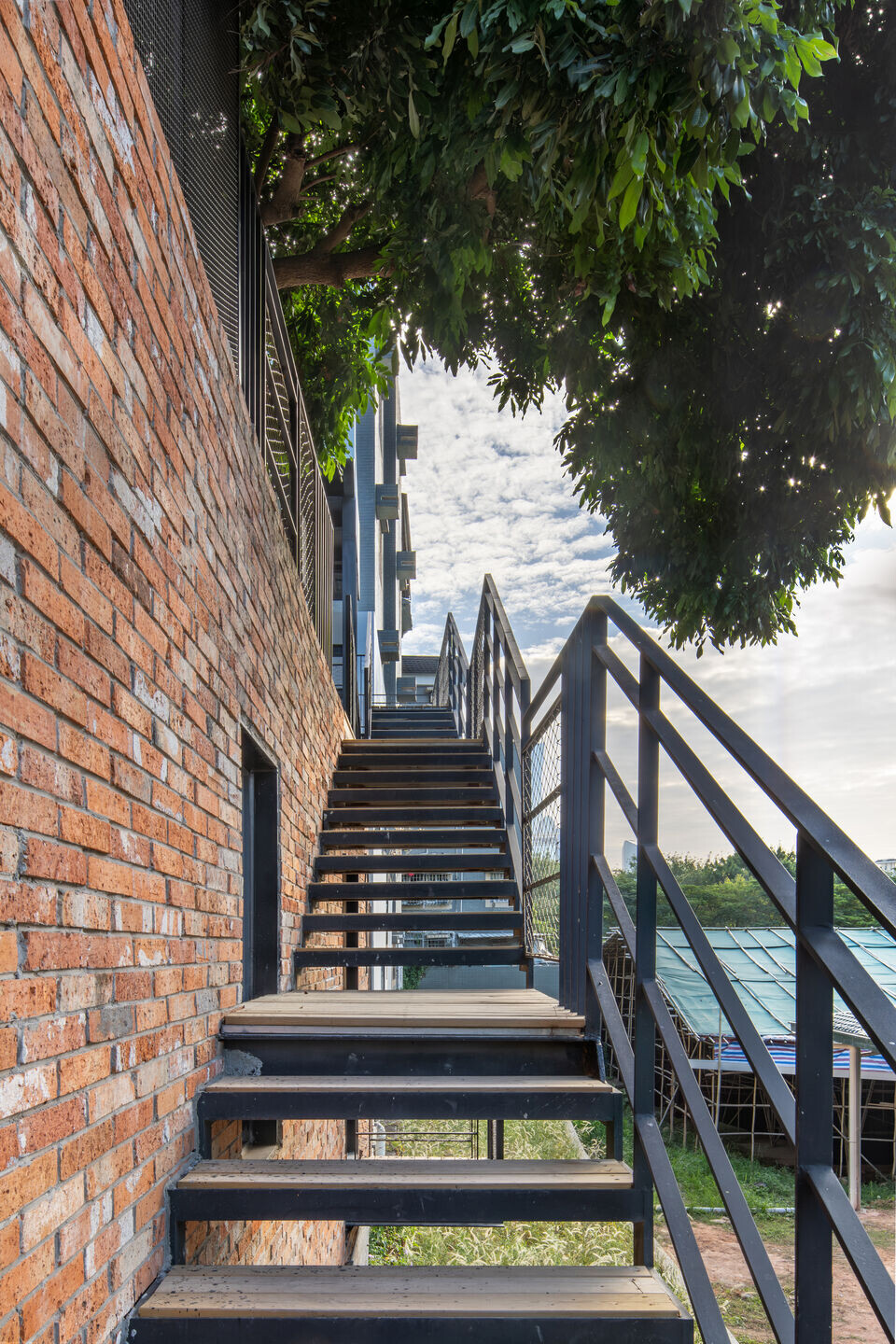
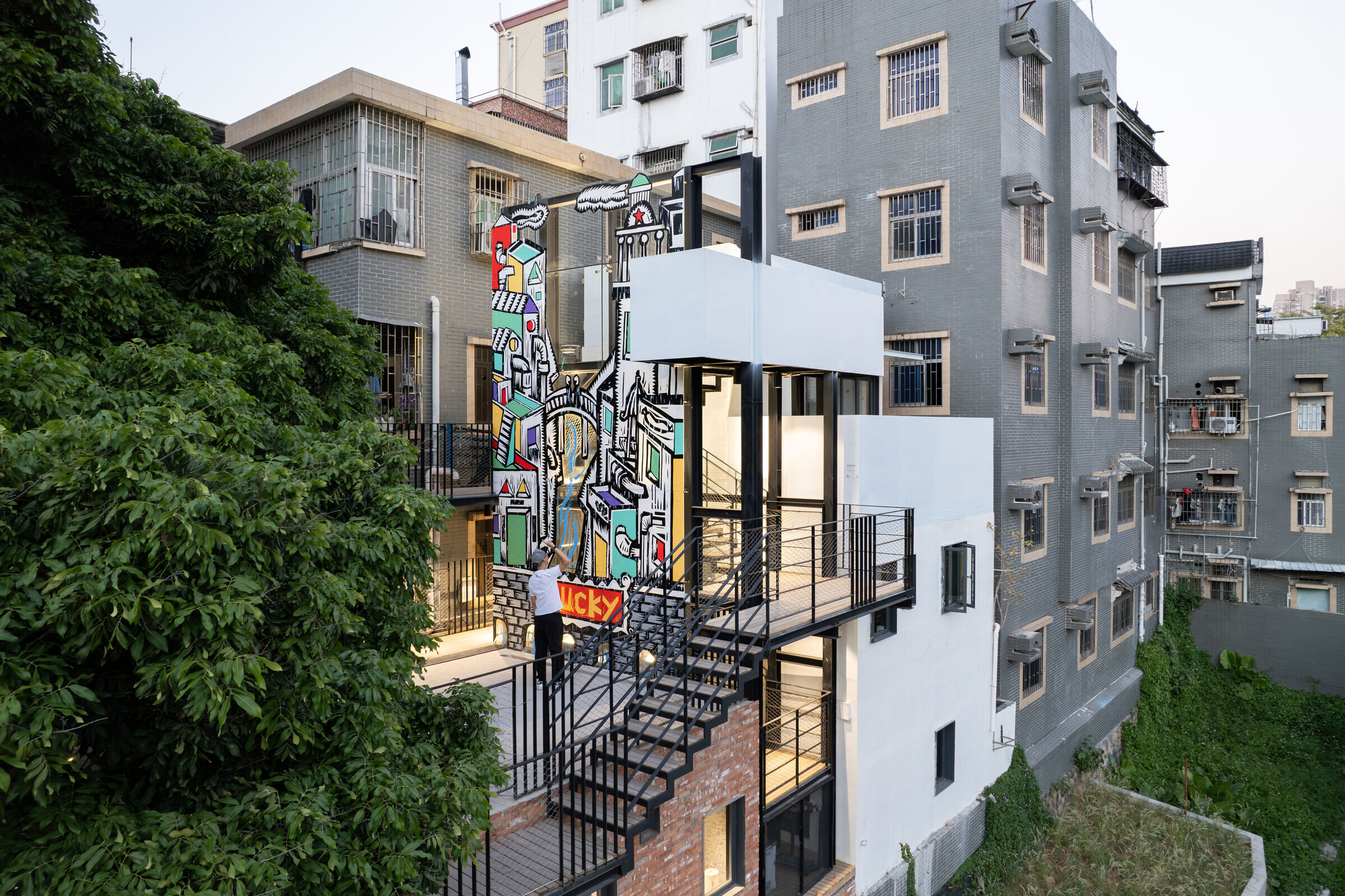
The architects transformed them into a mixed-use urban village complex, where the first and second floors of the three-story building serve as dormitories for couriers, hence the name “My Dormitory.” The third floor serves as the office for a village NGO. At the same time, the architects adopted a “sandwich layer” strategy, inserting different types of sandwich layers, such as structure sandwich layers, functional sandwich layers, and daylighting sandwich layers, into the original space-blocks, thereby creating very attractive mixed-use scenarios.
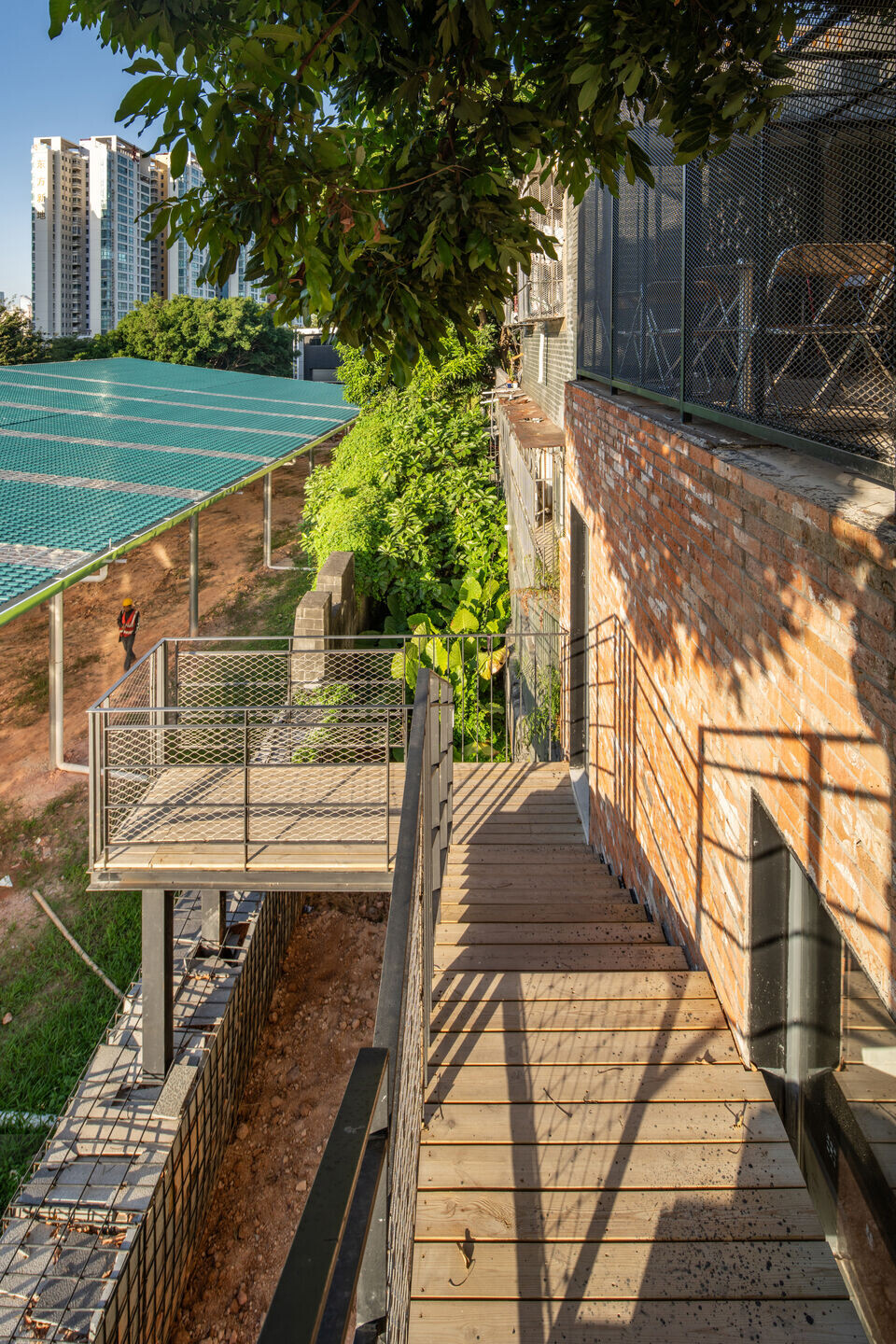
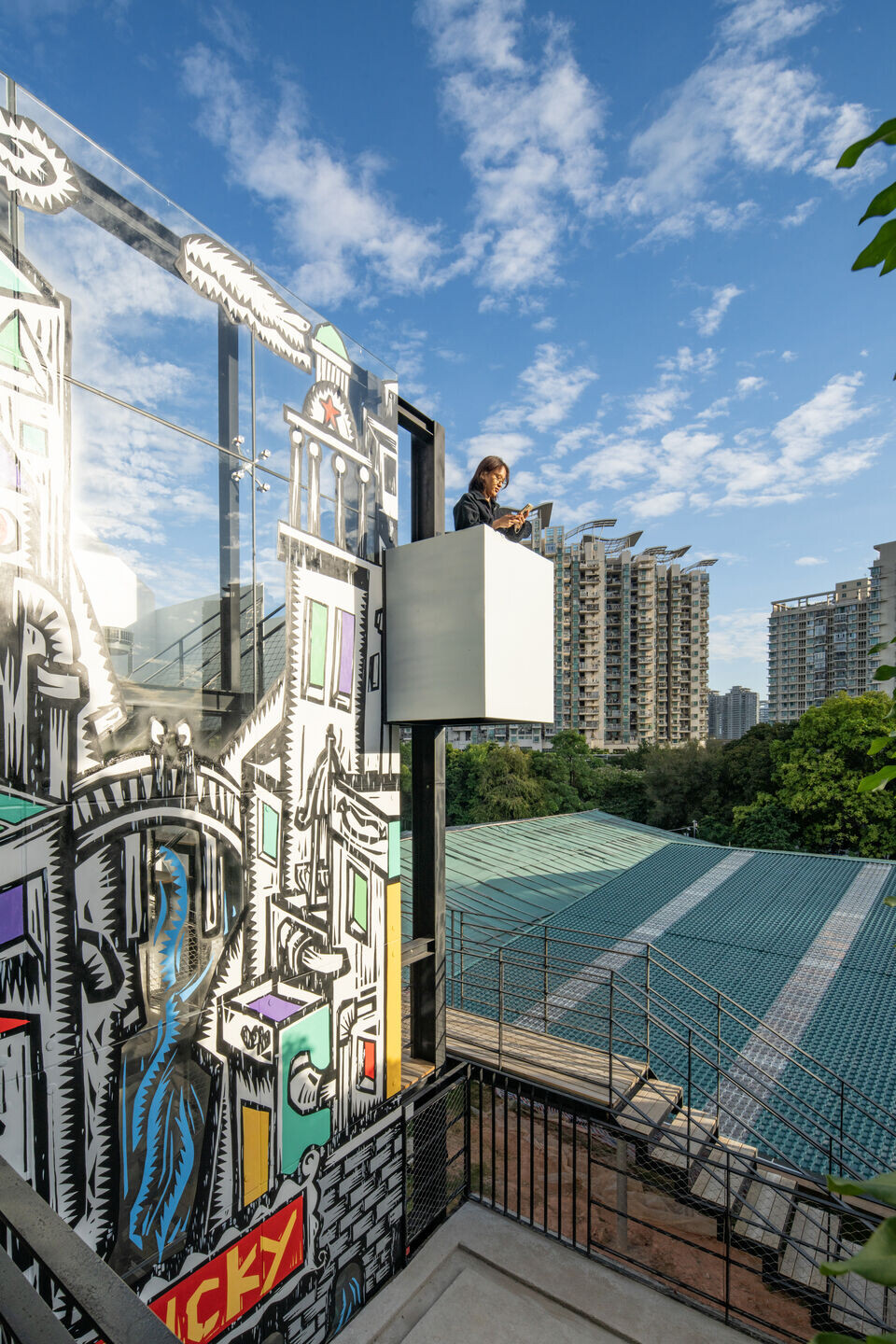
In the design of facades and sections, each intrinsic functional use is directly expressed as a scenographic appearance. They are like small scene modules, assembled together like building blocks, creating an extremely rich spatial texture.
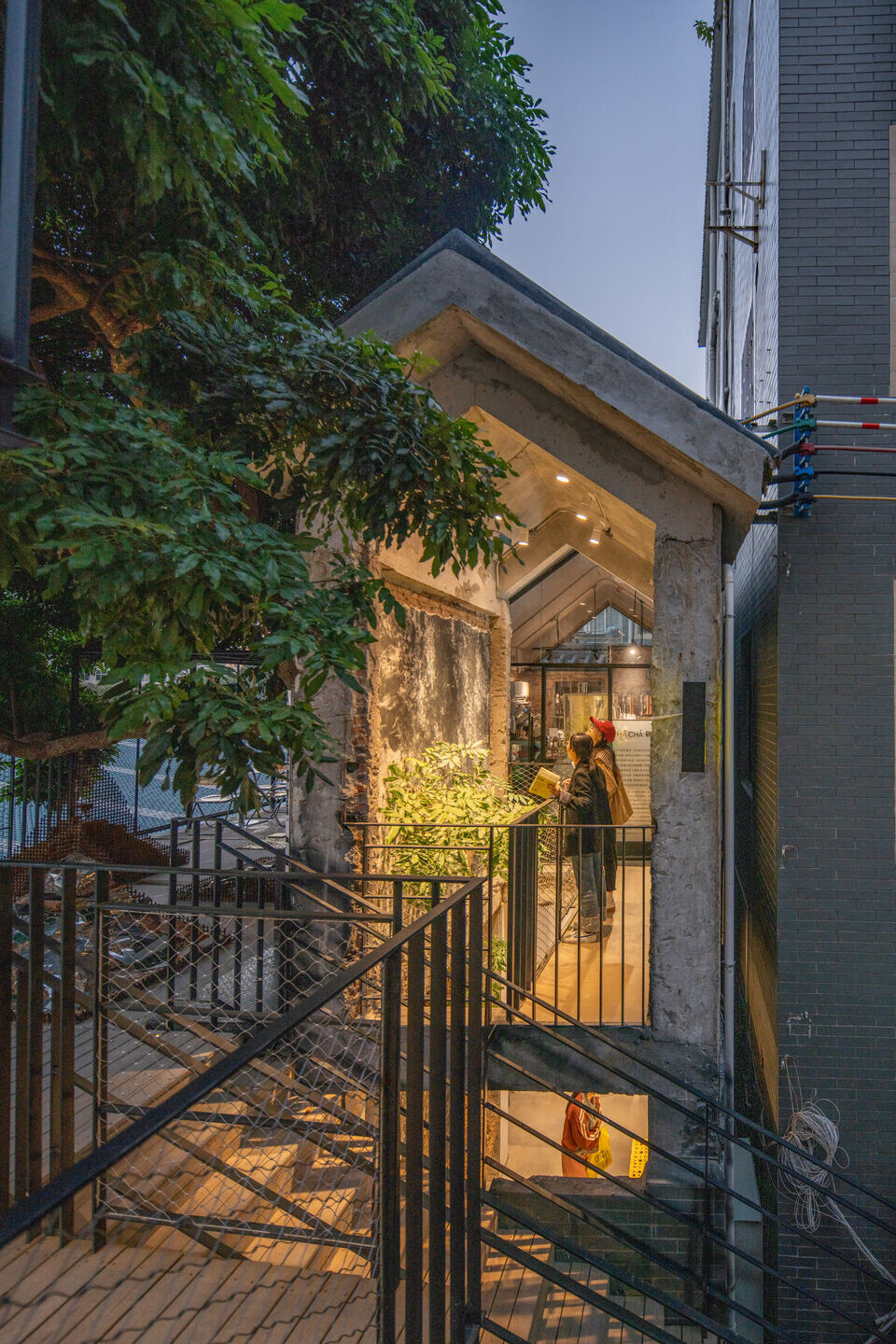
The two-story pitched-roof cottages along Chun Jing Street were built by villagers in the 1990s. During renovation, architects employed methods such as partial reinforcement of walls, partial cutting, and conversion of floor structures to preserve the old walls, which were filled with mottled marks, as much as possible. At the same time, a new steel structure system was inserted, using six steel columns to support a steel box on the second floor, thereby creating a suspended “Chun Jing Balcony”.
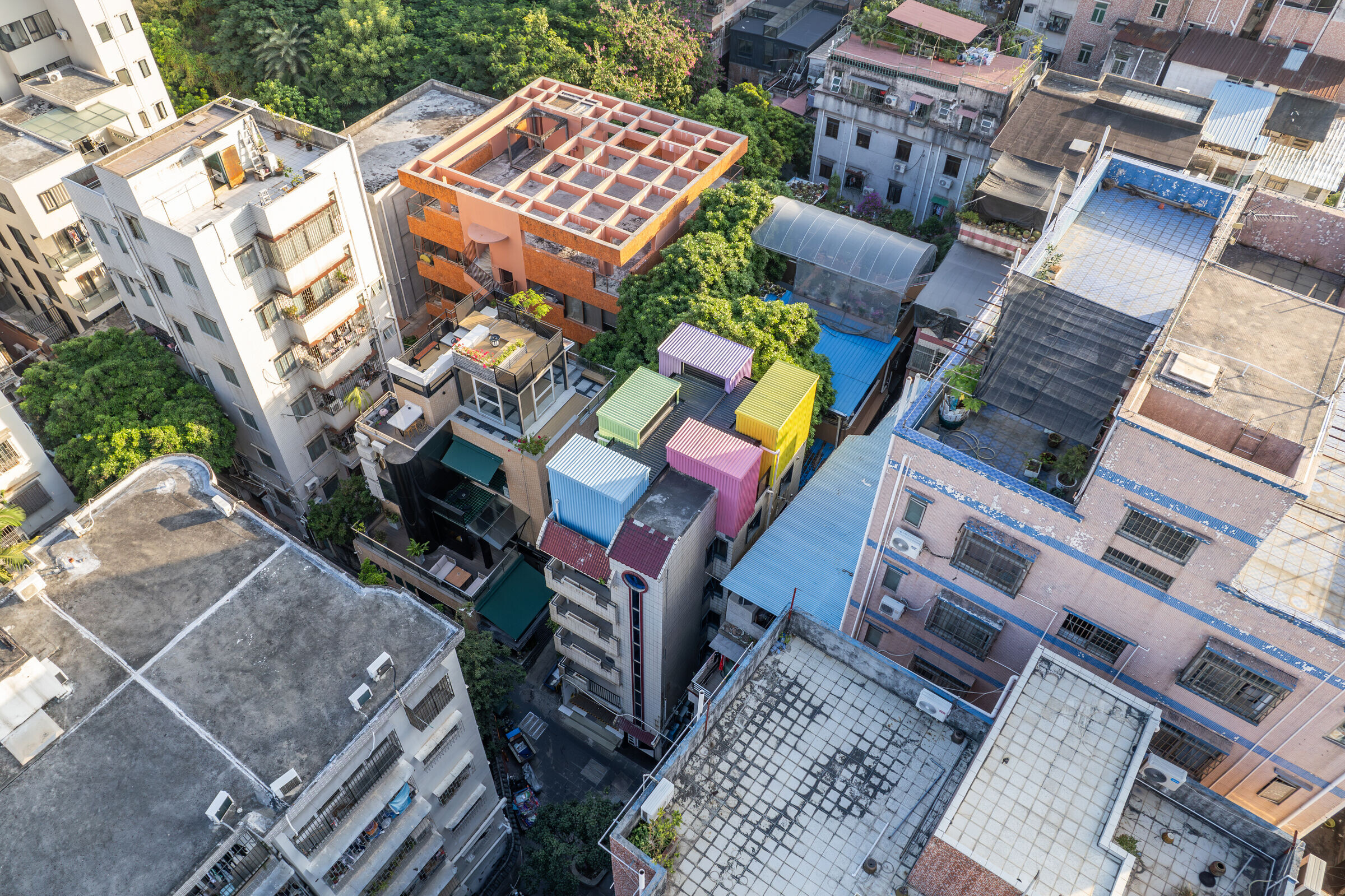
After the renovation, the light and eye-catching Chun Jing Balcony immediately brought vitality to the dull and monotonous inner streets and alleys of the urban village. People enjoy standing on the Chun Jing Balcony, watching the delivery guys shuttle back and forth, and also like looking through the Taihu stone cave-like street-facing windows, observing another small world as if it were right before their eyes. When night falls, the warm yellow light of the Chun Jing Balcony lights up, serving as a small lighthouse within the alleys, guiding people on their way home.
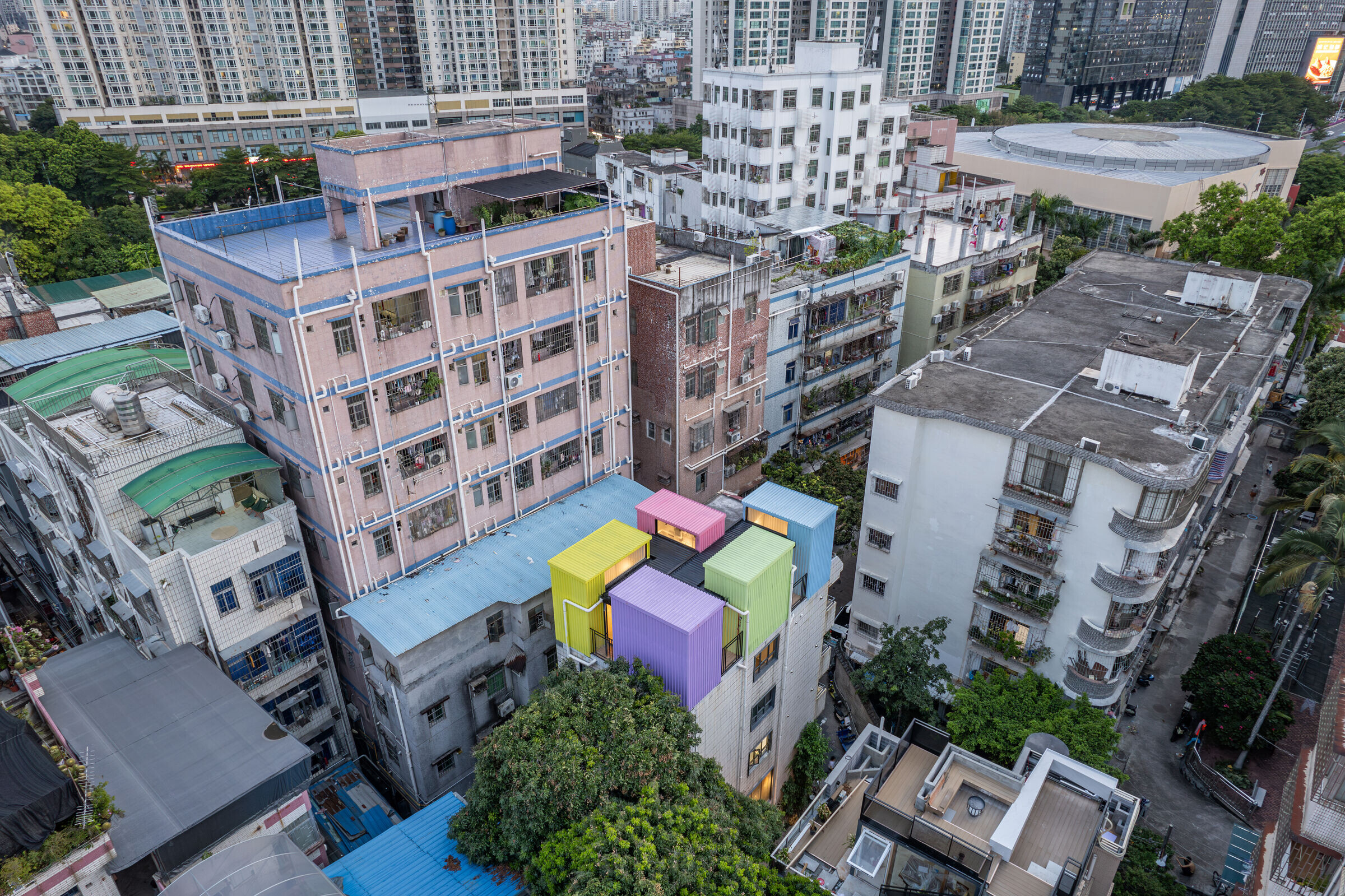
In the renovation of the three-story building, the architect continued its inherent spatial logic, using corrugated steel plates and red bricks to clearly delineating functional blocks. The roof of the building, originally an illegally constructed metal shed by villagers, was transformed by the architect into a boxed space featuring a strip-shaped glass skylight. There is a one-meter distance between each box, metaphorically representing the one-meter spacing of handshake buildings in urban villages.
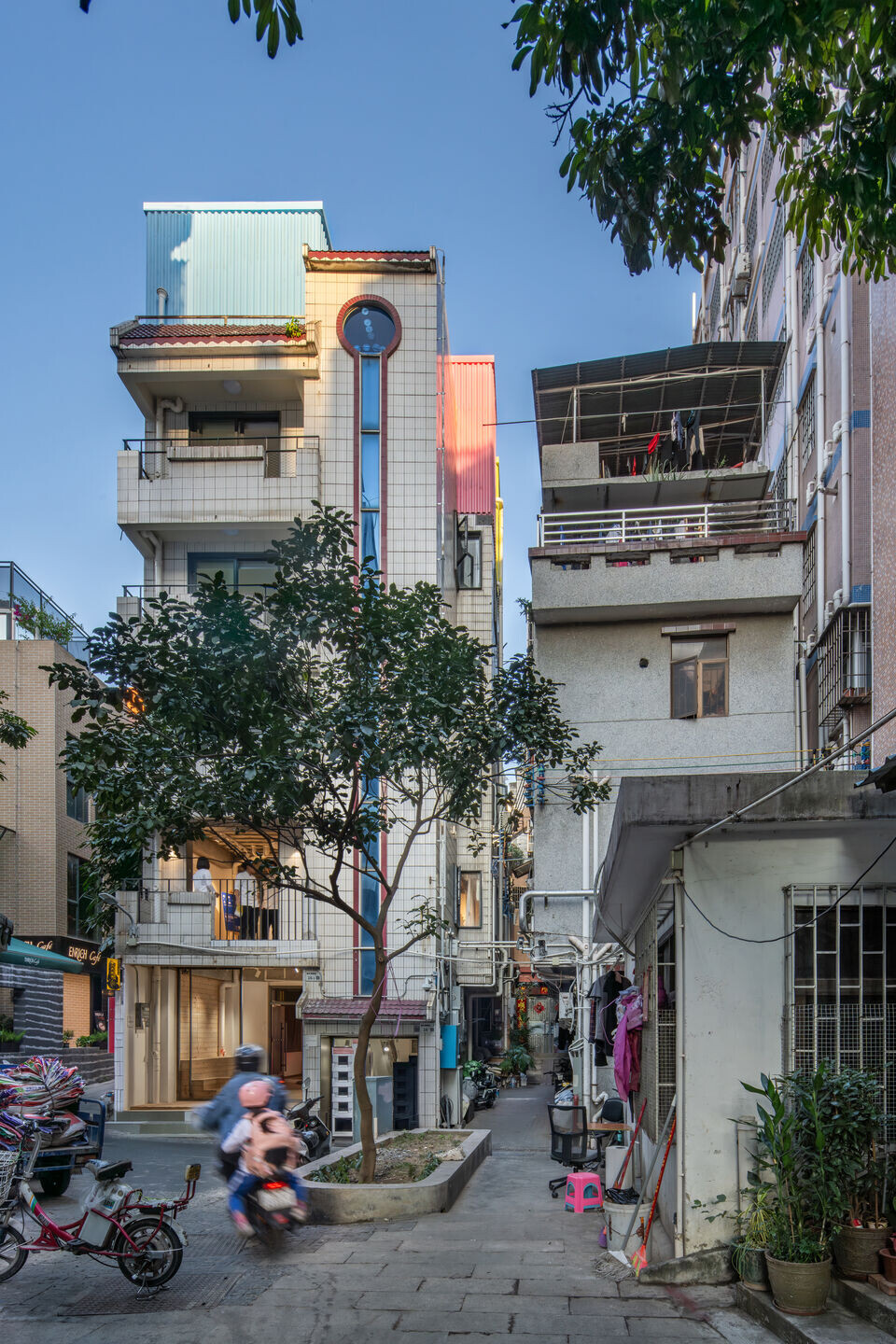
U3 Modified House
U3 originally was a self-built house by villagers on Chun Jing Street from the 1980s, featuring a small courtyard along the street and a spacious rooftop terrace. The architect redefined the spatial composition logic of this building, eliminating the courtyard walls and designing a staircase that weaves through the indoor and outdoor spaces, creating a maze-like spatial experience. Additionally, a steel structure was used to craft two sets of independent traditional Cantonese residential tiled roofs, which interestingly contrast with the ancient roof of a historic conservation building across the street.
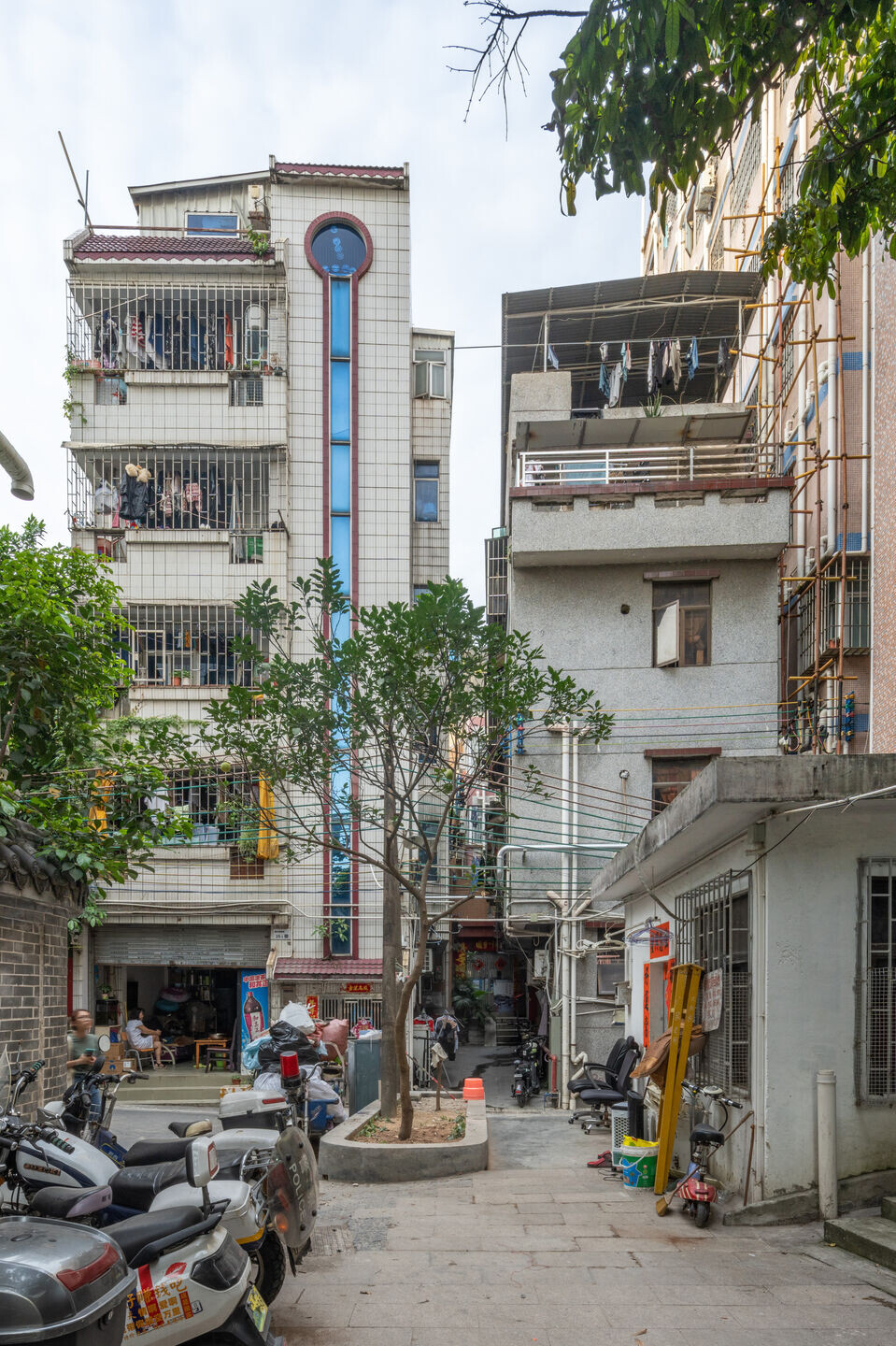
The reshaping of spatial composition logic is reflected in: (1) the addition of new mixed-use functions; (2) the addition of an independent experiential circulation from the ground floor directly to the rooftop terrace; (3) the addition of a series of public spaces, including street corner seating and rooftop terraces, providing local residents with free, convenient, and open venues; (4) the addition of an independent I-beam steel structure system for reinforcing the original brick-concrete structure and also for supporting the added tile roofs.
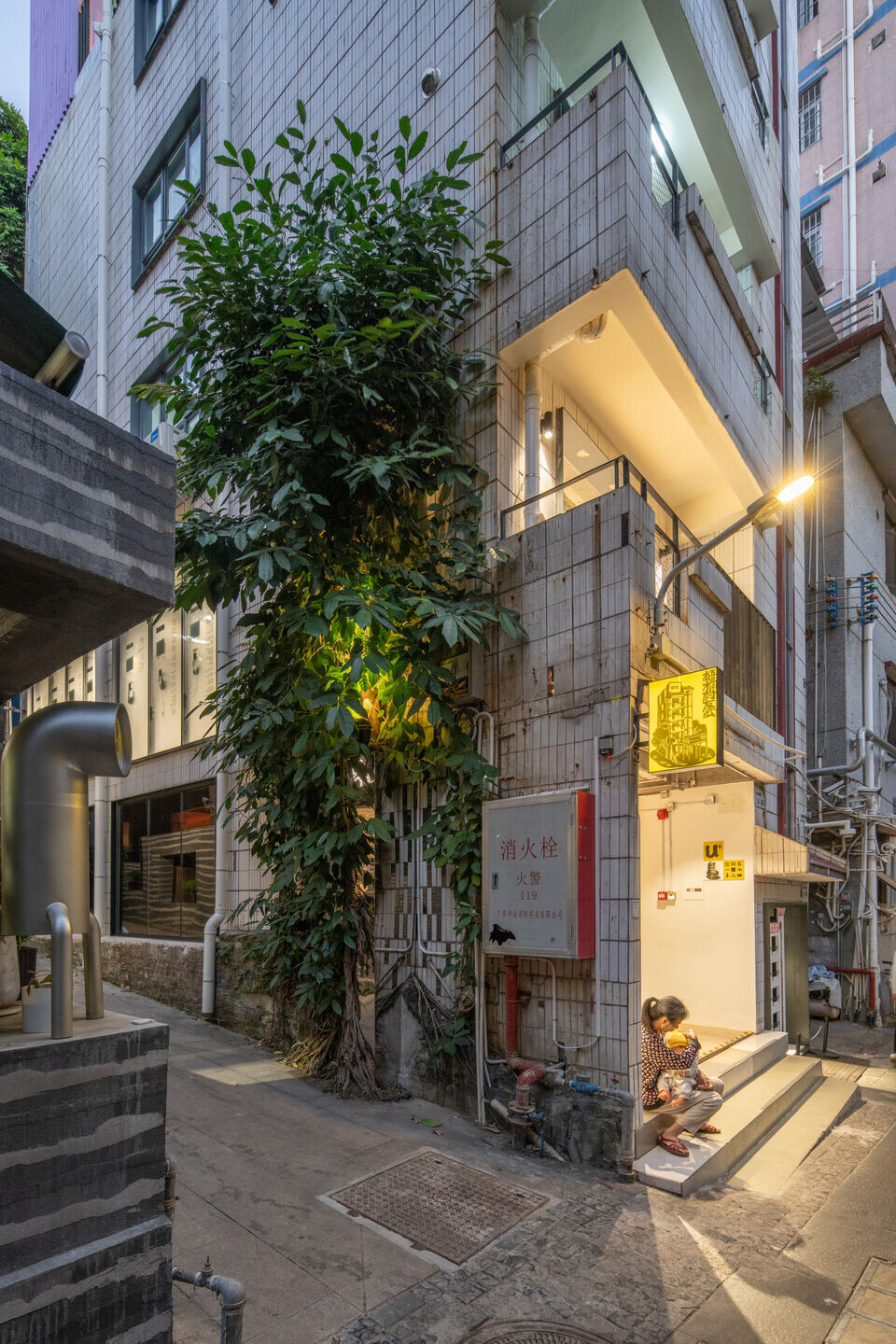
Before the renovation, this self-built house by the villagers was like a closed fortress, severely damaged due to years of neglect. The architect removed the illegal iron shed constructions within the courtyard and rebuilt a red brick cottage on the original site, serving as a public cultural space open to surrounding residents. The red brick cottage features a steel structure roof covered with traditional local tile roofing, constructed by local craftsmen using traditional techniques.
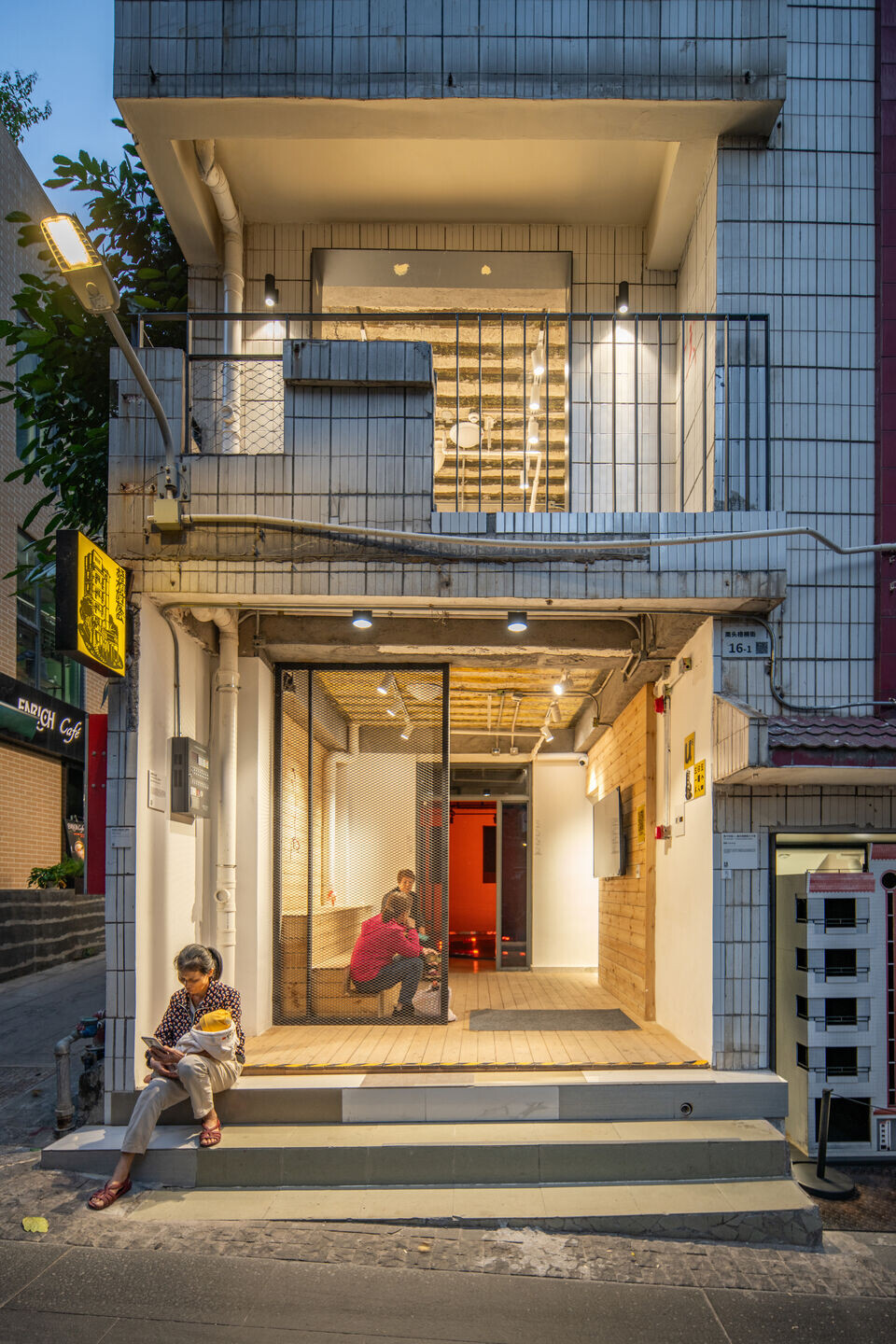
Two separate gable roofs, supported by I-beam structures, are inserted at the corner of the building and under the main entrance porch, creating two staggered spaces under the eaves. These spaces under the eaves are filled with historical charm, as if they are silhouettes of time, awakening people’s memories of the old times in Nantou Ancient City. At the same time, they are friendly and pleasant, always welcoming people to come here to chat, play chess, rest, etc.
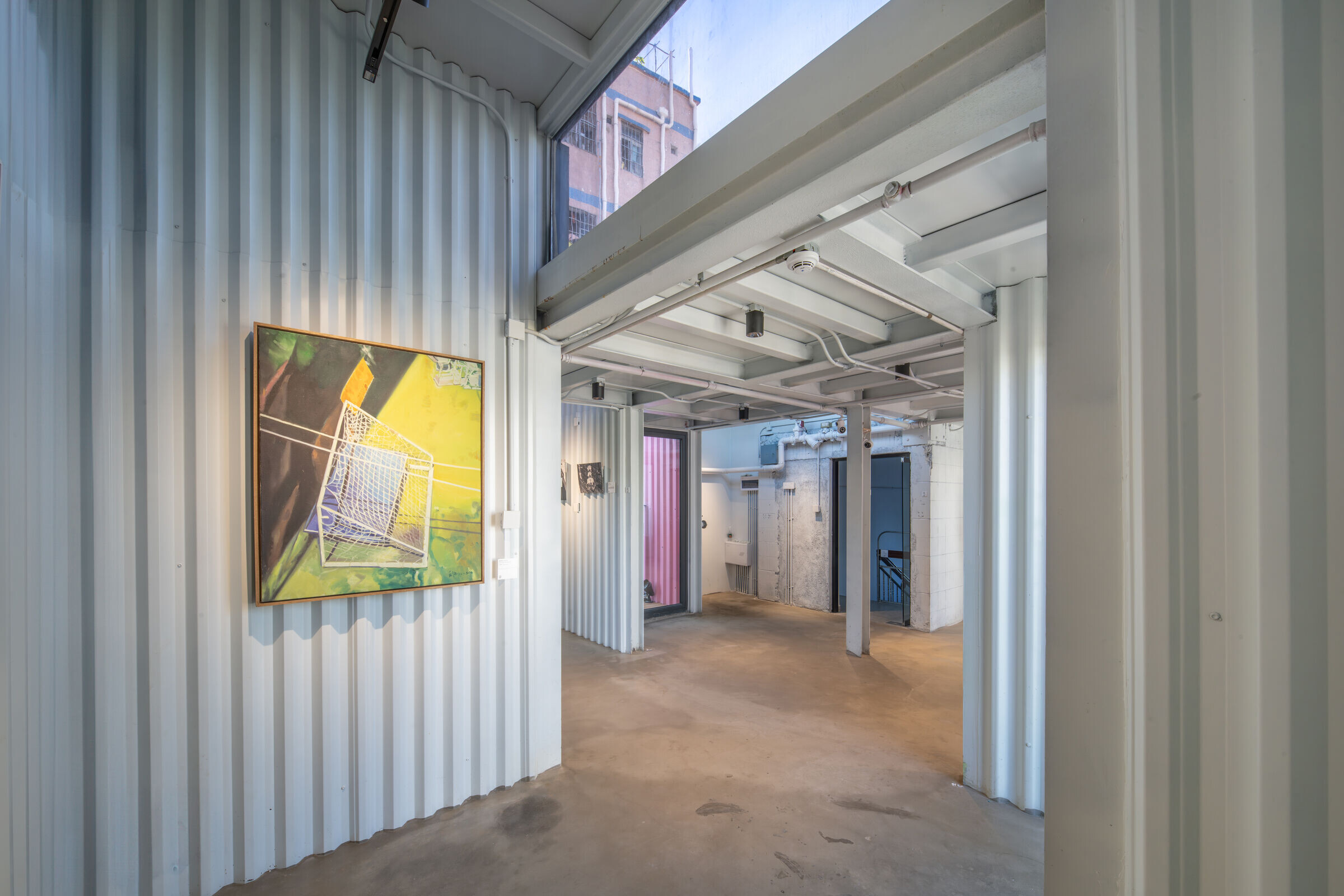
The anti-theft net on the second-floor balcony has been redesigned into a foldable, semi-transparent interface. From here, one can directly access the rooftop terrace, experiencing the deepest aspects of daily life in the urban village. Looking around, the tightly packed handshake buildings rise and fall at various heights, with traces of different eras piecing together an evolutionary spectrum, resembling a complete archaeological stratum.
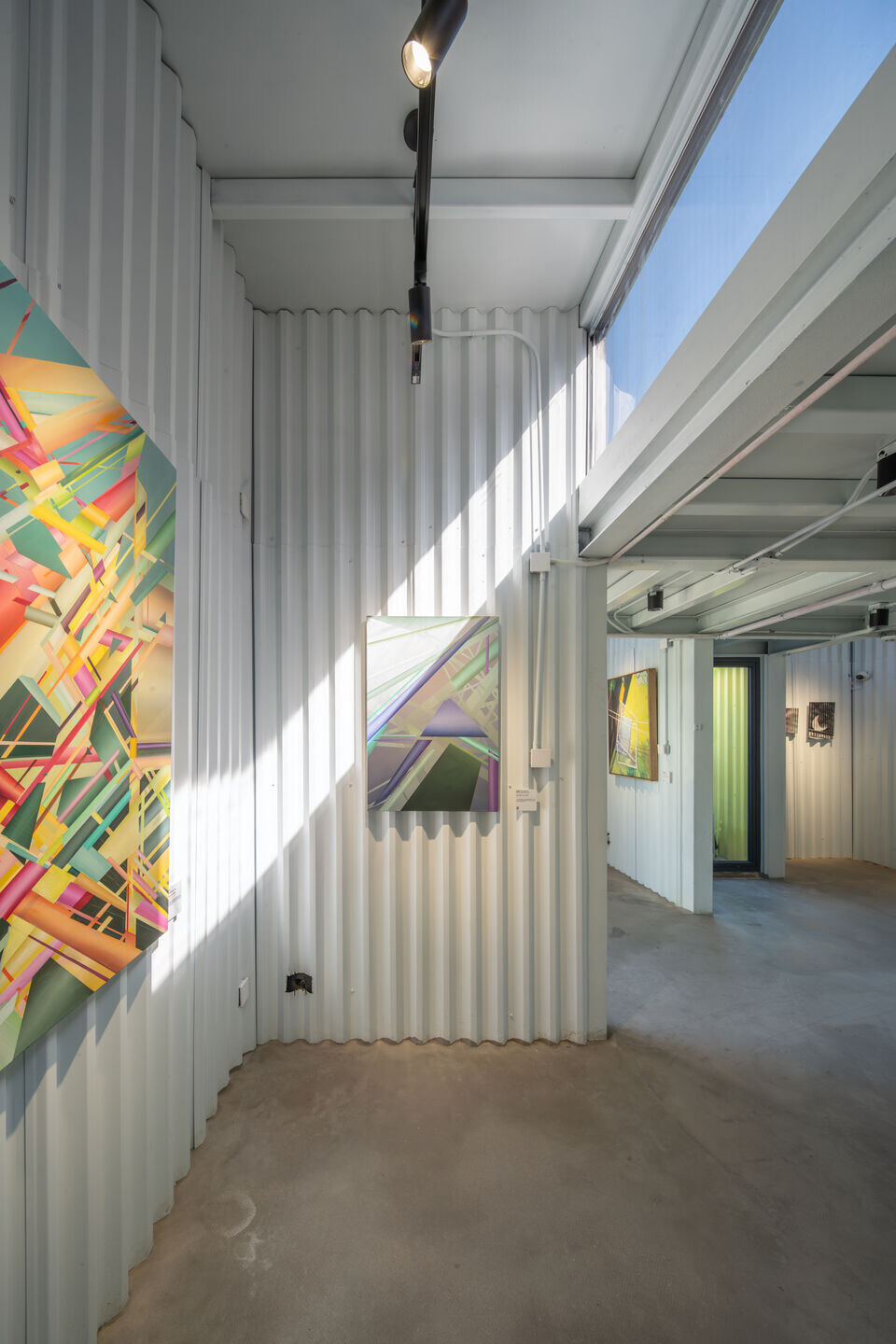
U4 Urban Village Art Gallery
U4 was originally a self-built house by the villagers, constructed in the 1980s and covered with brushed stone as its exterior material. It stands in the heart of a bustling commercial street, brimming with the scents of everyday life. The architect transformed it into a mixed-use space, encompassing functions such as an urban village art gallery, urban village shops, youth apartments, and cultural exhibitions.
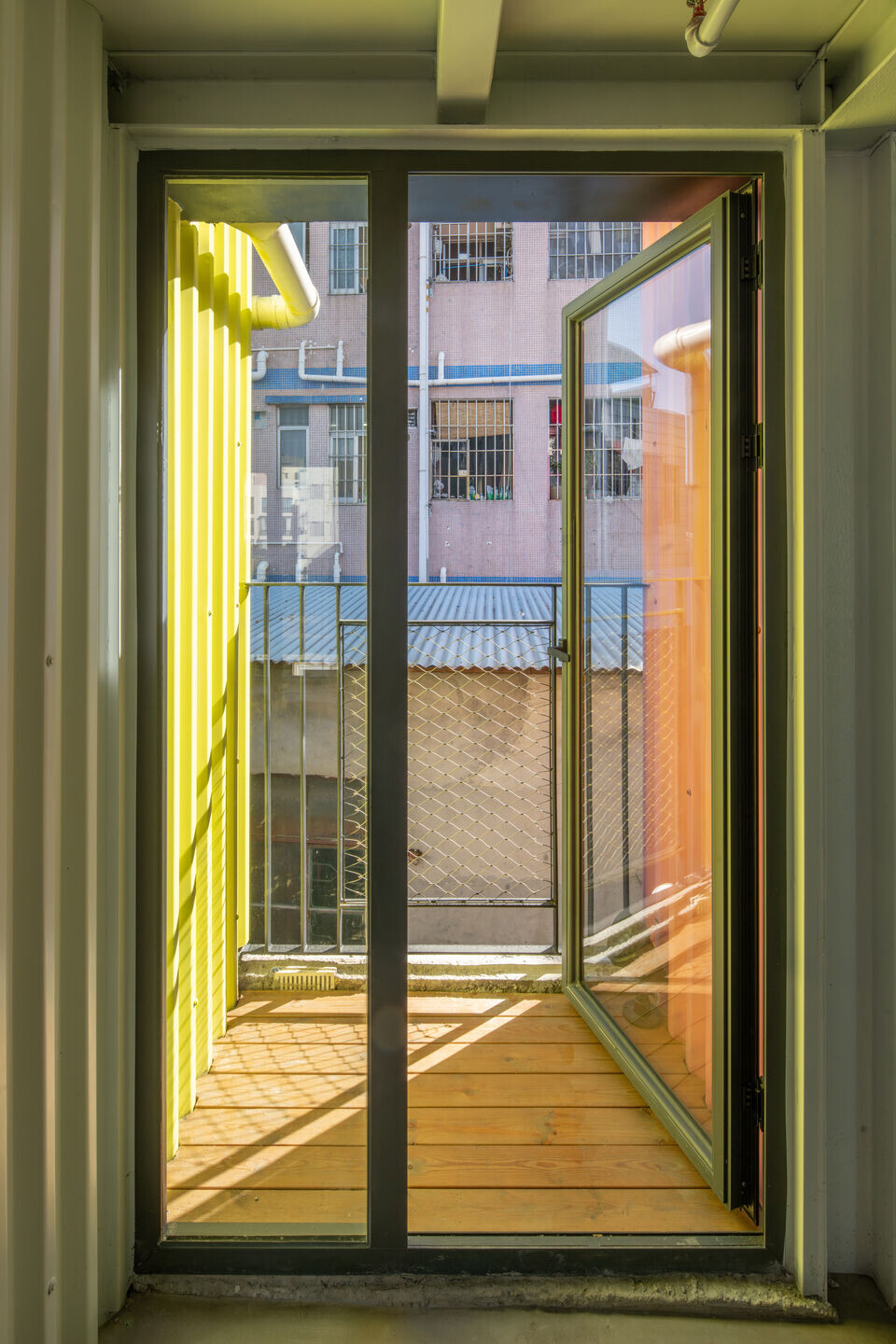
e characteristic blend of old and new, the architect completely preserved the original rough brushed stone facade of the building. Meanwhile, at the corner of the second floor facing Zhongshan South Street Alley (a very lively urban village commercial street), two large patterned steel plates were added, along with a winding small exterior corridor. People can step out of the building here, come above the street, and immerse themselves in the lively atmosphere of the urban village. The two patterned steel plates also become the backdrop for the viewers, creating a stage-like effect on the street. Here, the actions of the observers and the observed together form a picture that is both bustling and serene, depicting the secular life of the area.
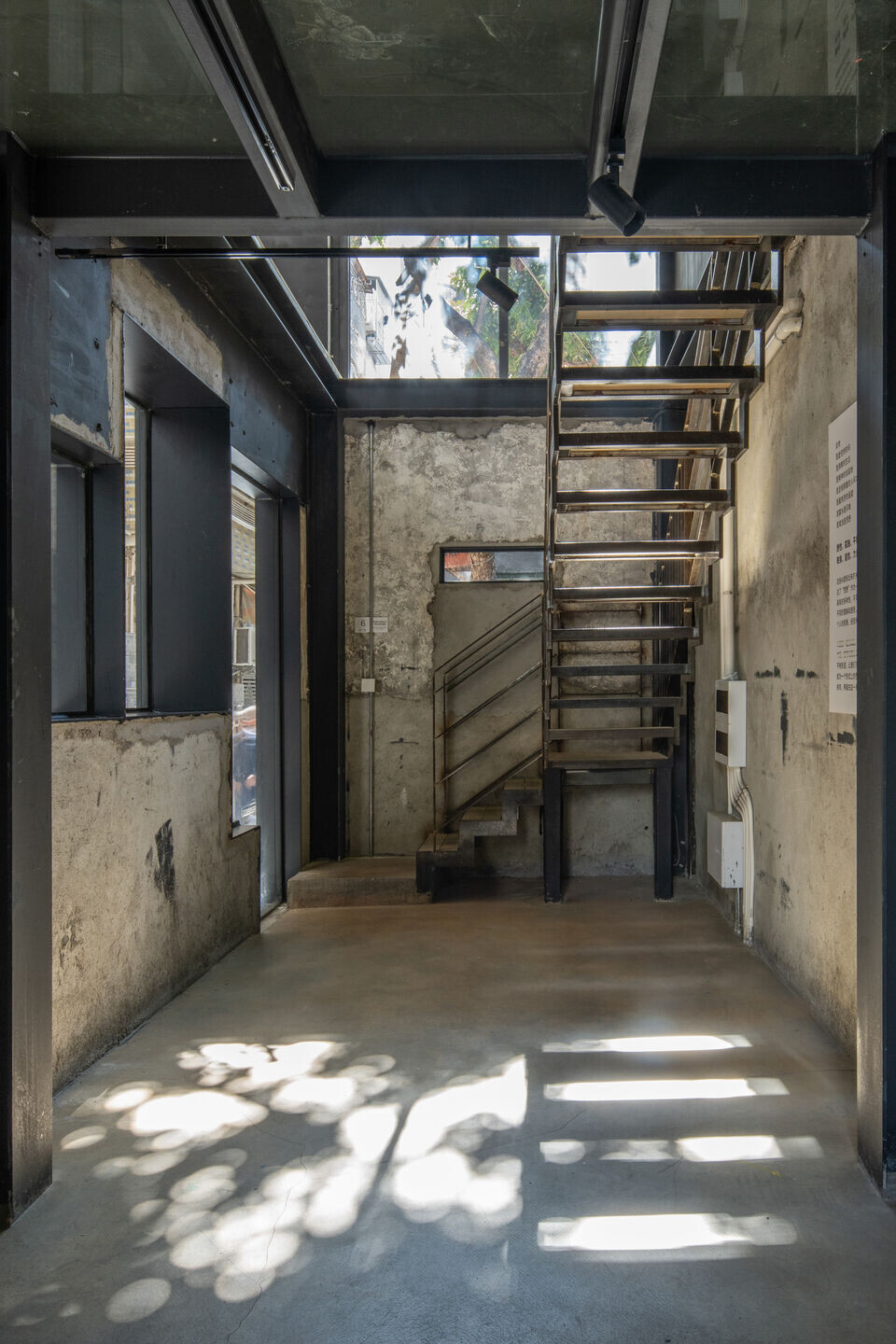
Before its renovation, this self-built house by villagers had, in a sense, become part of the contemporary heritage of Shenzhen’s urban villages. It has preserved the early spatial layout, craftsmanship, and materials intact, having been almost undisturbed for nearly 40 years. Therefore, architects approached it with reverence, hoping that the partial introduction of new elements would make the old heritage more charming. Through simple operations, it might be possible to turn the ordinary into the magical, allowing this ordinary handshake building to be re-examined, viewed, and used anew. For this purpose, the architect inserted a “window scene box,” which was an important step in the building’s renovation, like carving a notch on a raw jade stone, through which the magnificent interior of the jade could be glimpsed.
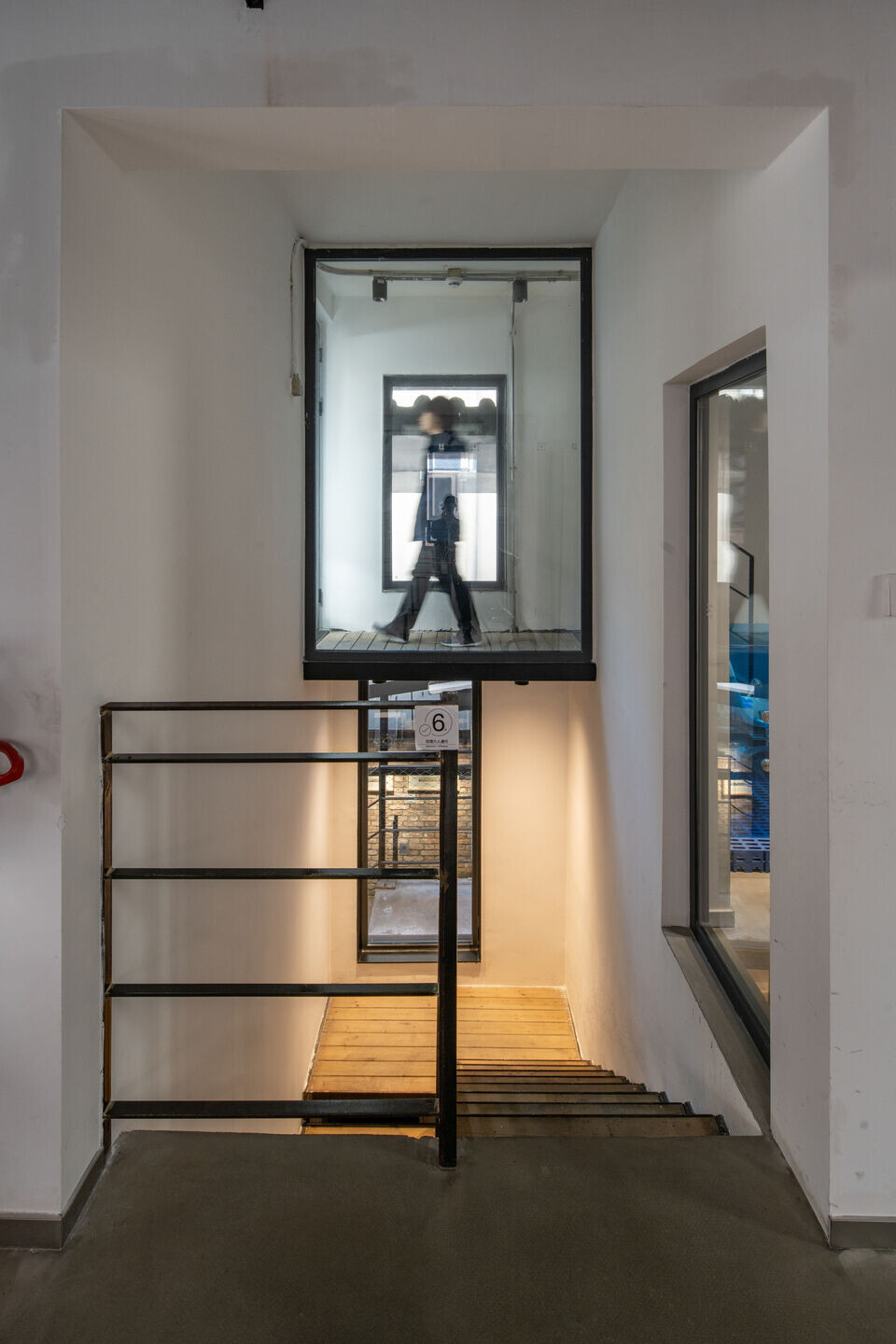
In order to add new spatial experiences, the architect placed a double L stair facing the street, juxtaposed with the deliberately preserved original building staircase, together forming a complete circulation flow. The insertion of the double L stair created a misaligned relationship within the interior space, with the stairwell also serving as a public gallery for displaying artworks. During construction, the workers’ random treatment of the rough wall surfaces inadvertently created a unique urban village wild texture, which was carefully preserved as an interesting backdrop for the gallery.
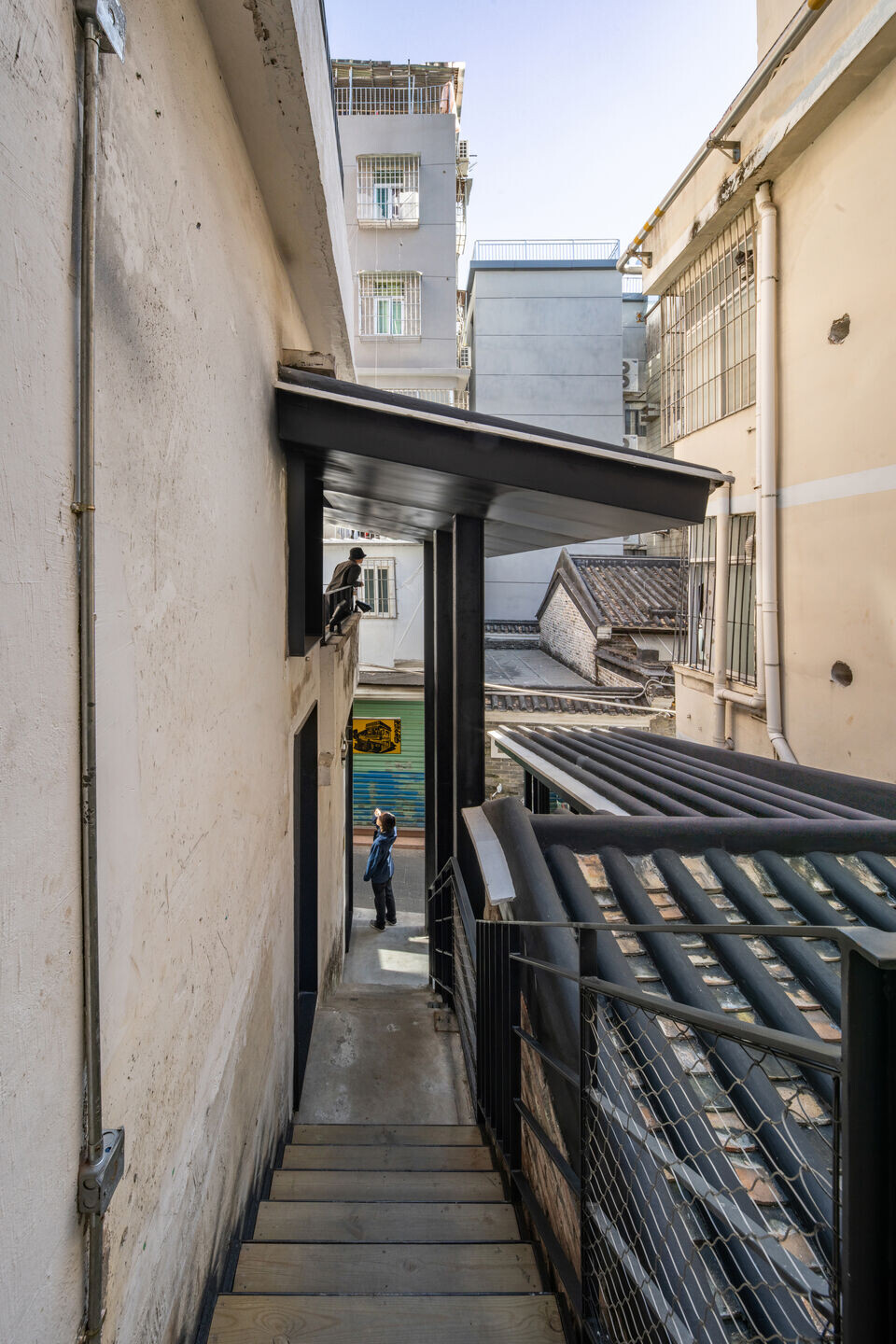
The public gallery in the stairwell is open to residents around the clock, allowing direct access to the rooftop terrace on the third floor. From there, one can see a small glass box “stuck” onto the old building, with the new and the old interlocking together like some sort of spatial mortise and tenon structure, tightly and cleverly, conveying the complex message of a blend of old and new. The glass box and the rooftop terrace serve as places for artists to create and display their work, and they also welcome pedestrians from the street to come and check in, thus becoming a natural extension of the street space.
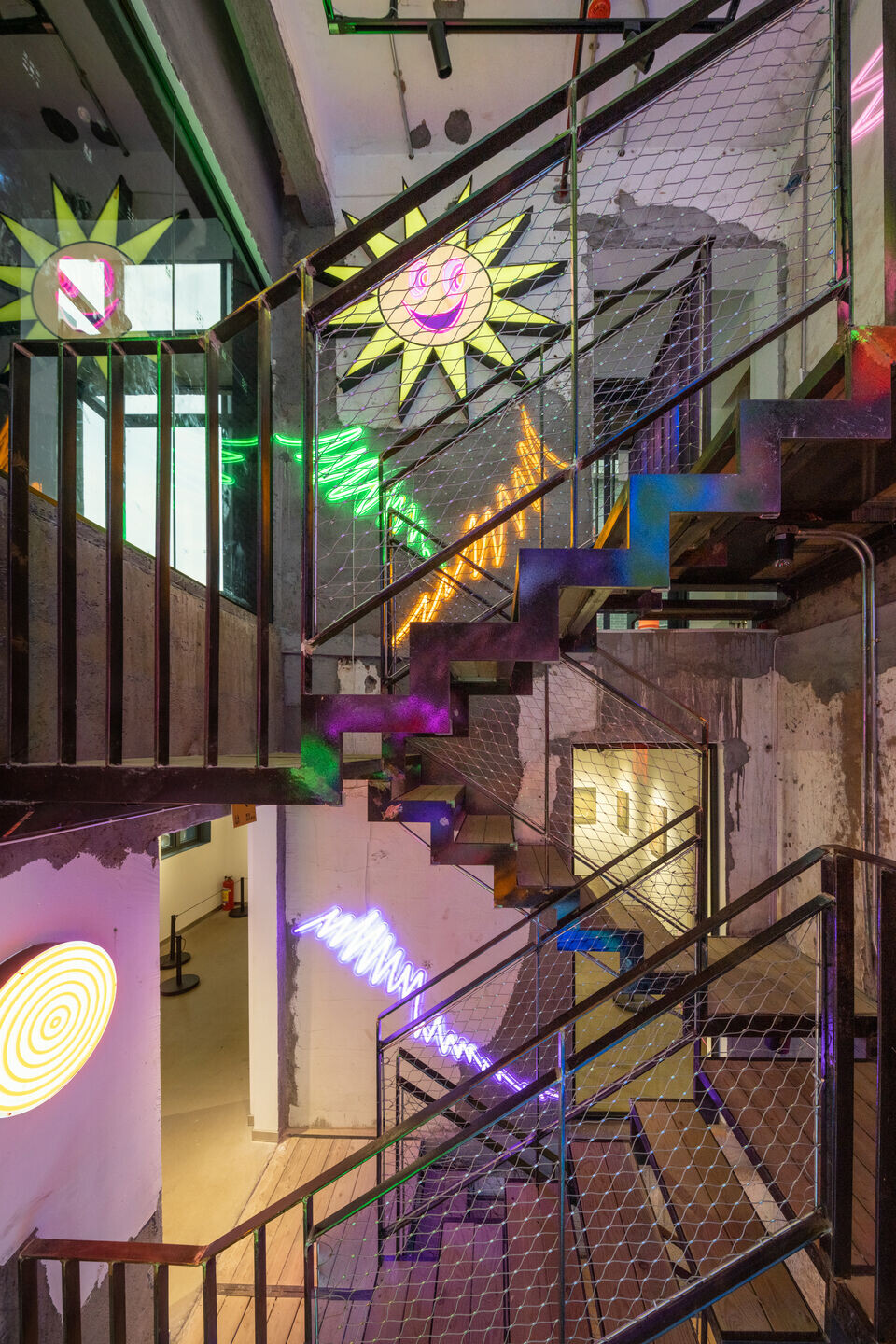
U5 City Wall Heritage Workshop
U5 originally consisted of a group of self-built houses by villagers, including a three-story building and a two-story sloped-roof cottage, along with a single-story structure connected to them, all built on the foundation of a Ming Dynasty ancient city wall. Historically, Nantou was surrounded by tall city walls, but today, the foundations of these ancient walls are almost entirely covered by the urban village. The architects transformed this group of buildings into a “City Wall Heritage Workshop”, incorporating traditional handicraft workshops, artist residency apartments, exhibitions, commercial spaces, and offices, as well as establishing a three-dimensional roaming system. This system attempts to reveal the city wall foundations beneath the buildings for people to view, wander, and experience.
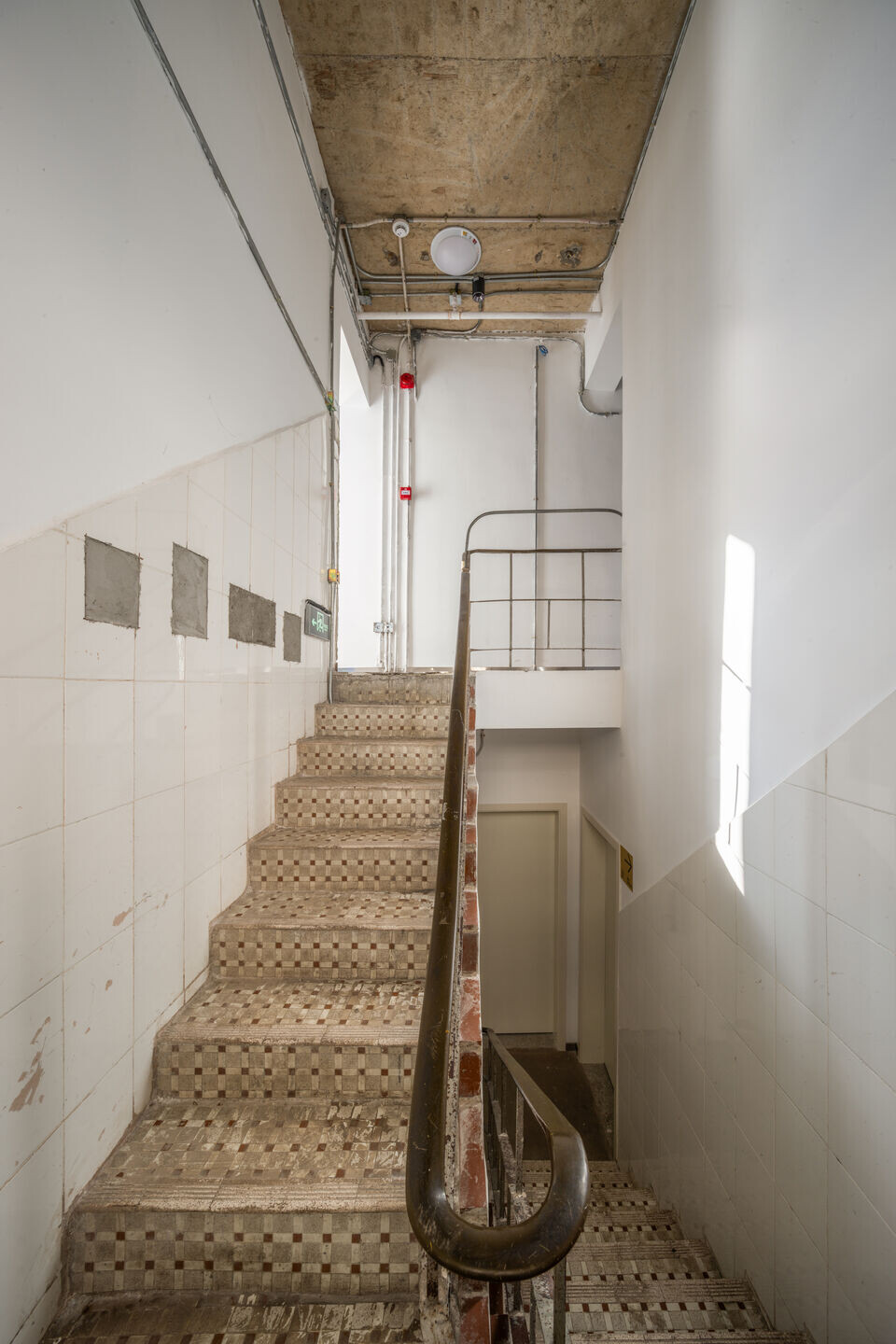
As the visual center of the entire roaming system, a large longan tree, rooted in the foundation of the city wall, stretches out from the cottage on the hilltop. Its umbrella-shaped canopy, reaching a diameter of 15 meters, almost completely covers the second-floor rooftop terrace, turning it into a space of dappled shade. However, the trunk of the longan tree is tightly wrapped within the building’s walls. Due to the lack of air circulation throughout the year and the absence of direct sunlight, the trunk becomes withered and dry. The architect cut open parts of the floor and exterior walls, allowing the trunk to breathe naturally. Thus, fresh green leaves began to grow from the trunk, infusing the treehouse with vibrancy and life.
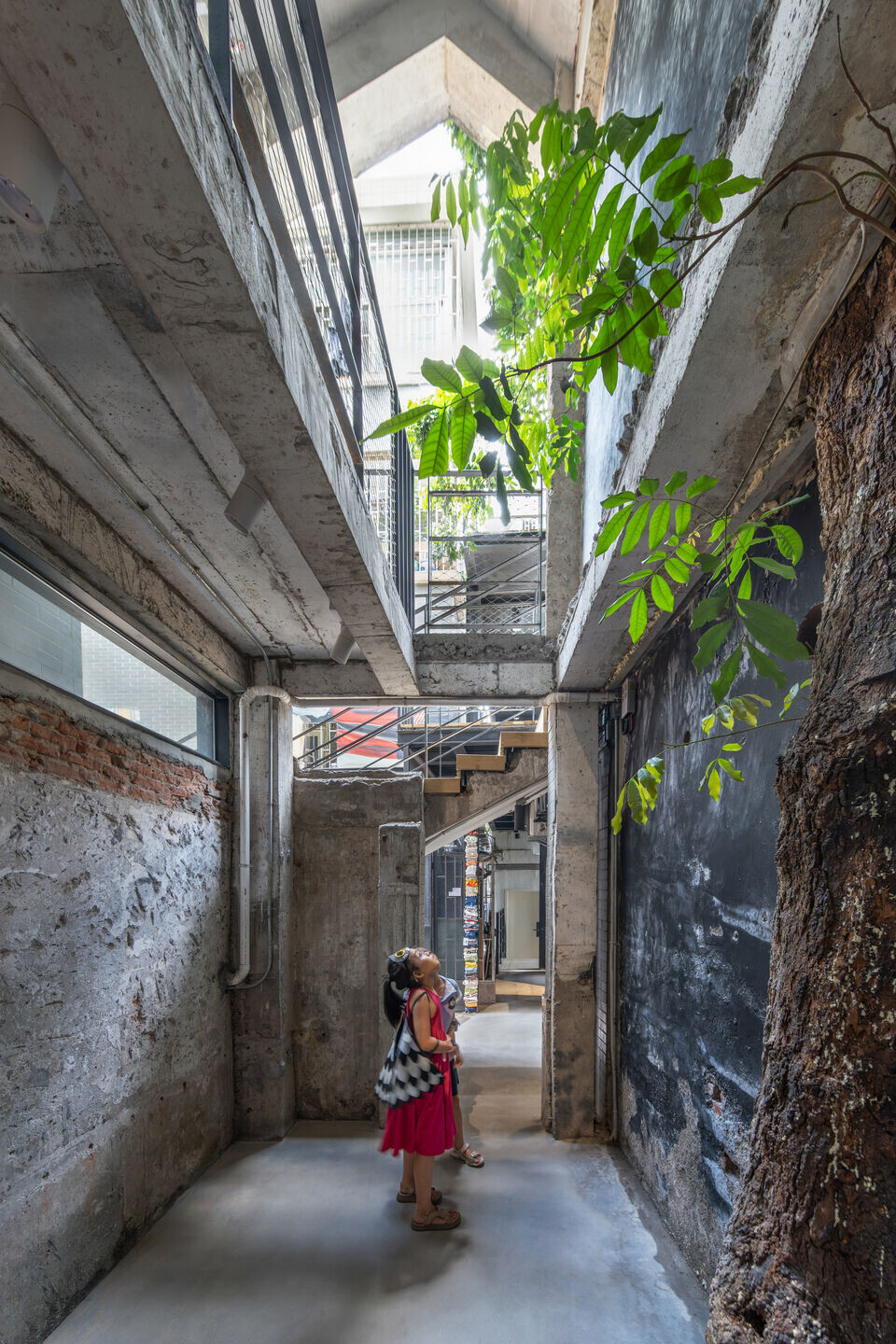
The various parts of the wandering system, such as openings, steps, stairs, covered bridges, terraces, and overhanging platforms, are combined in the space like “plugins.” Together, they weave into a winding and intriguing experiential path. Wandering is not aimlessly walking around, but rather, there are many places worth gazing at. For example, a bustling street, a temple filled with the scent of incense, a rooftop garden lush with greenery… As these focal points and the scenery being gazed upon gradually unfold with our steps, gazing during wandering becomes an anticipated journey of discovery.

Before the renovation, this group of buildings was vacant, with severe damage to the roofs and walls, necessitating reinforcement and repair. The architect divided the overall building mass into two parts: the three-story building on the east side serves as an artist residency apartment, while the west side is designated as a heritage workshop. An outdoor staircase was inserted between the two parts. On the third floor, the two separated masses are connected by a sky bridge, becoming a cantilevered viewing platform. This design approach, which both separates and unites, adds a dramatic tension to the space.
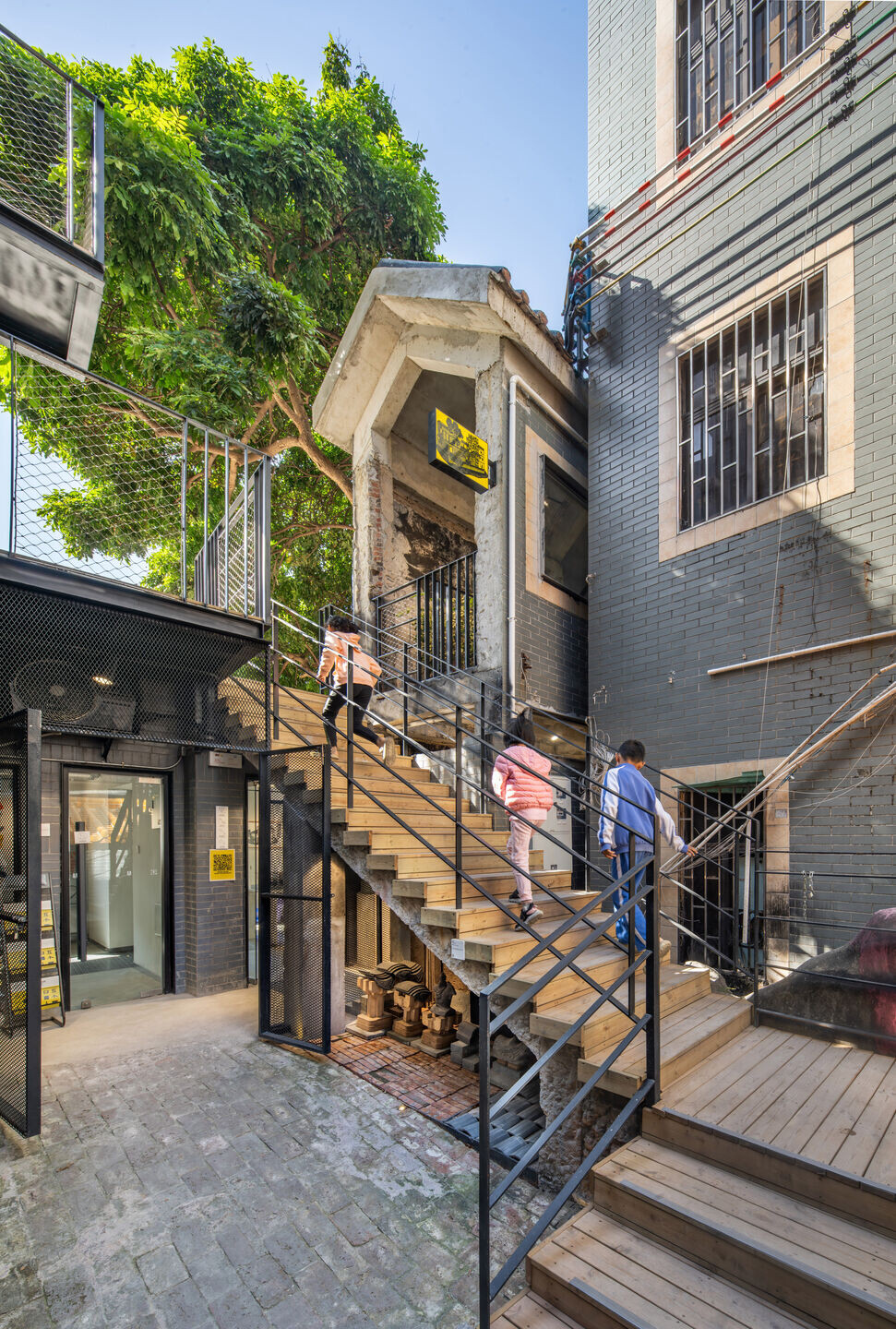
The small land temple located at the intersection of Wutong Street is part of the city wall heritage workshop, and therefore, it has been renovated in sync with the city wall heritage workshop to better facilitate villagers’ visits for burning incense and worship. After the renovation, the temple has seen a growing number of worshippers, reintroducing a certain spiritual power to the area. Children and the elderly, seeming to be the spirits of this complex place, are often the first to sense the charm contained within the space.
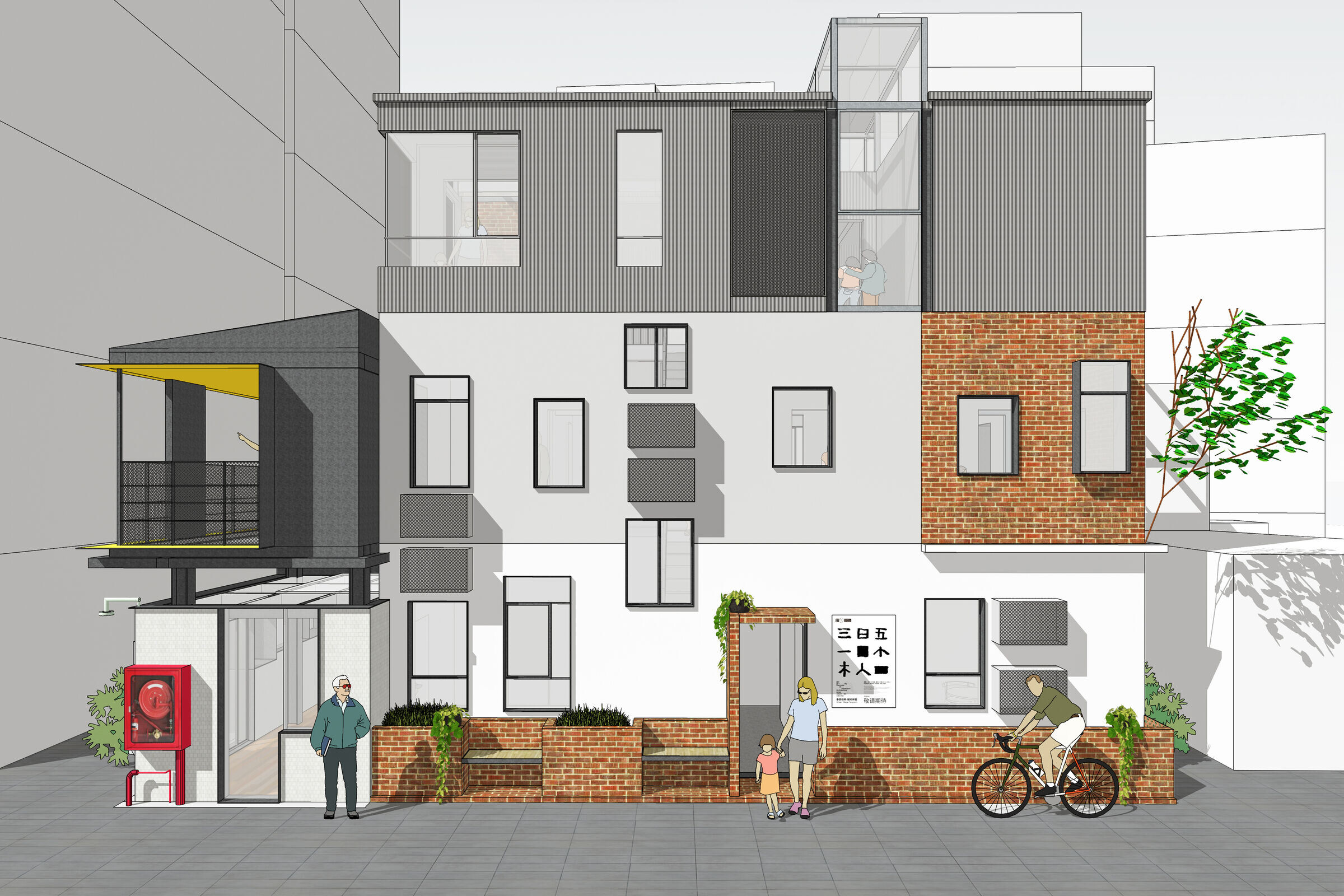
Entering the city wall heritage workshop from the small temple, several pieces of black steel mesh enclose an open courtyard, creating an effect of a gray space between indoor and outdoor. The architect retained the outdoor staircase in the courtyard, adding wooden steps and steel railings. Beside the staircase is a treehouse, through which one can clearly see a hundred-year-old longan tree piercing through the wall from inside the treehouse. A set of aerial walkways is arranged on both sides of the longan tree’s canopy, allowing people to closely observe it, and even touch the leaves and fruits with their hands. This feeling of close contact between humans and the tree is quite wonderful, attracting many young people to come for photography and check-ins. When night falls, the lights in the treehouse light up, and the longan tree is instantly bathed in a mysterious glow. At this moment, the treehouse seems to become a temple of the tree.
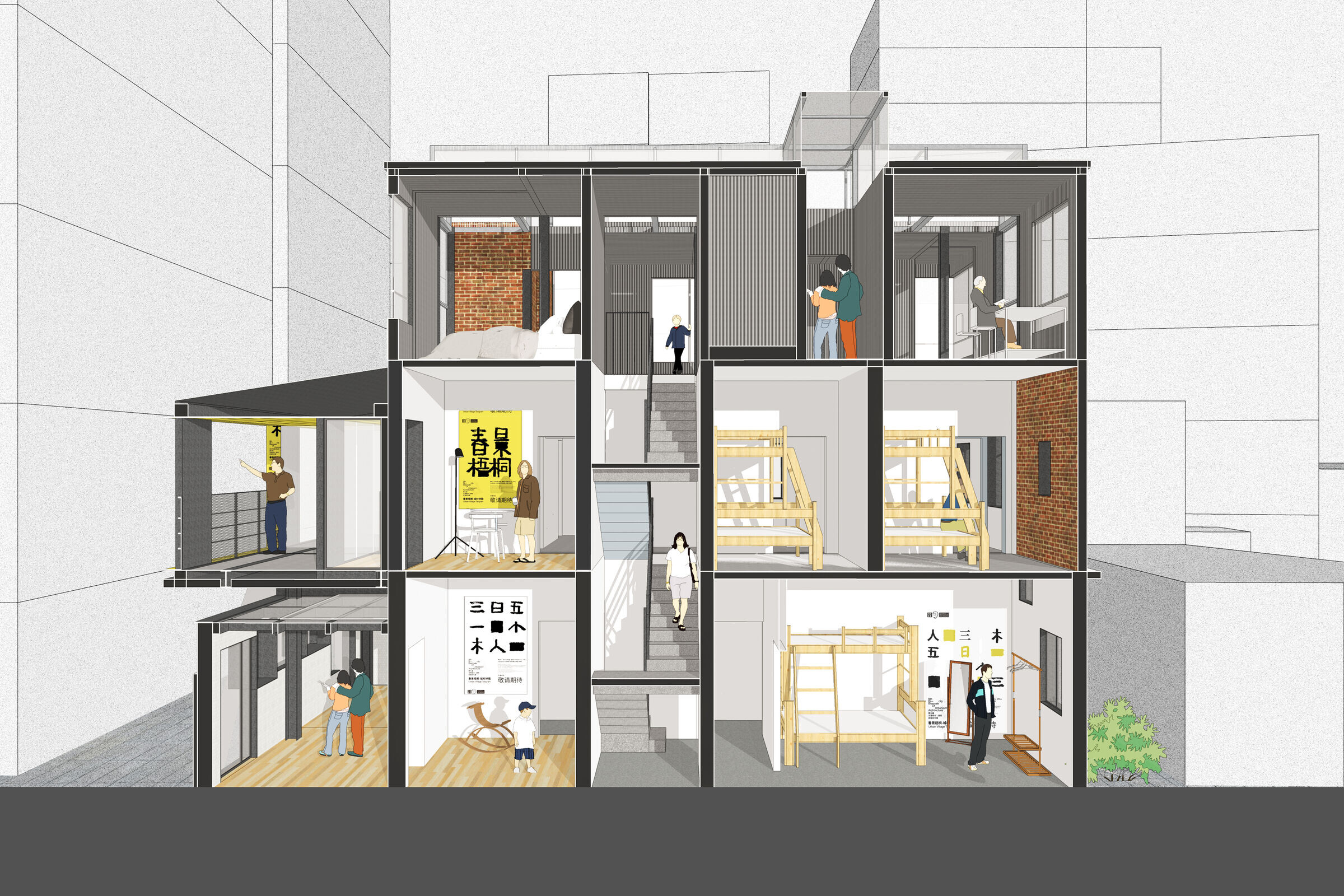
Above the two-story rooftop terrace, the architect designed a glass curtain wall, and commissioned an artist to paint a large mural on it. The glass mural itself also serves as a viewing window, allowing visitors to see the blue sky, white clouds, the handshake building, and people going up and down the stairs through the transparent gaps left in the mural. From the other side, one can gaze at the momentary scene of longan trees swaying in the wind.
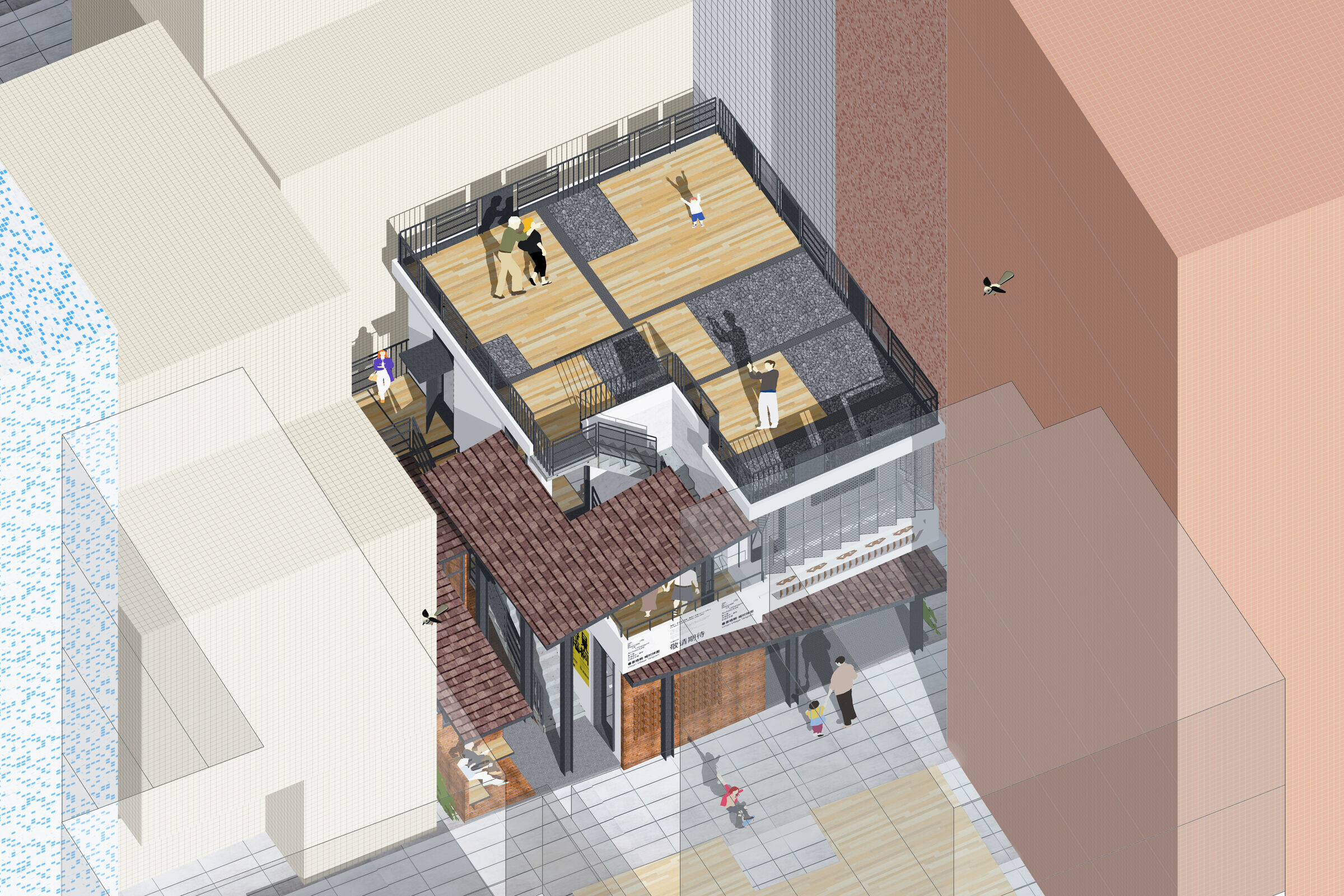
In the design of sections, architects have constructed an experiential path first that crosses from north side, through the middle, to the south side. It begins from the inner streets and alleys of the urban village to an open, second-floor public terrace, and then to a cantilevered aerial walkway. Standing on the aerial walkway, one can look back at the entire outline of the ancient city, one can also discern the location and temporal layers of the ancient city wall foundation. Looking out from the aerial walkway, beneath the city wall is an archaeological site currently under excavation, which is the famous Eastern Jin Dynasty moat archaeological site and also the largest archaeological site in Shenzhen at present.
Another experiential path unfolds vertically along the bottom, middle, and top layers. The entire building’s foundation has long been integrated with the ancient city wall foundation. To avoid damage to the city wall foundation, architects used a shallow foundation in reinforcement and combined it with a lightweight steel structure system. They interwove elements such as red brick walls, glass curtain walls, steel staircases, aerial walkway, and viewing balconies in a manner that intersects, overlaps, and interlocks with each other, forming a tour route with rich layers.
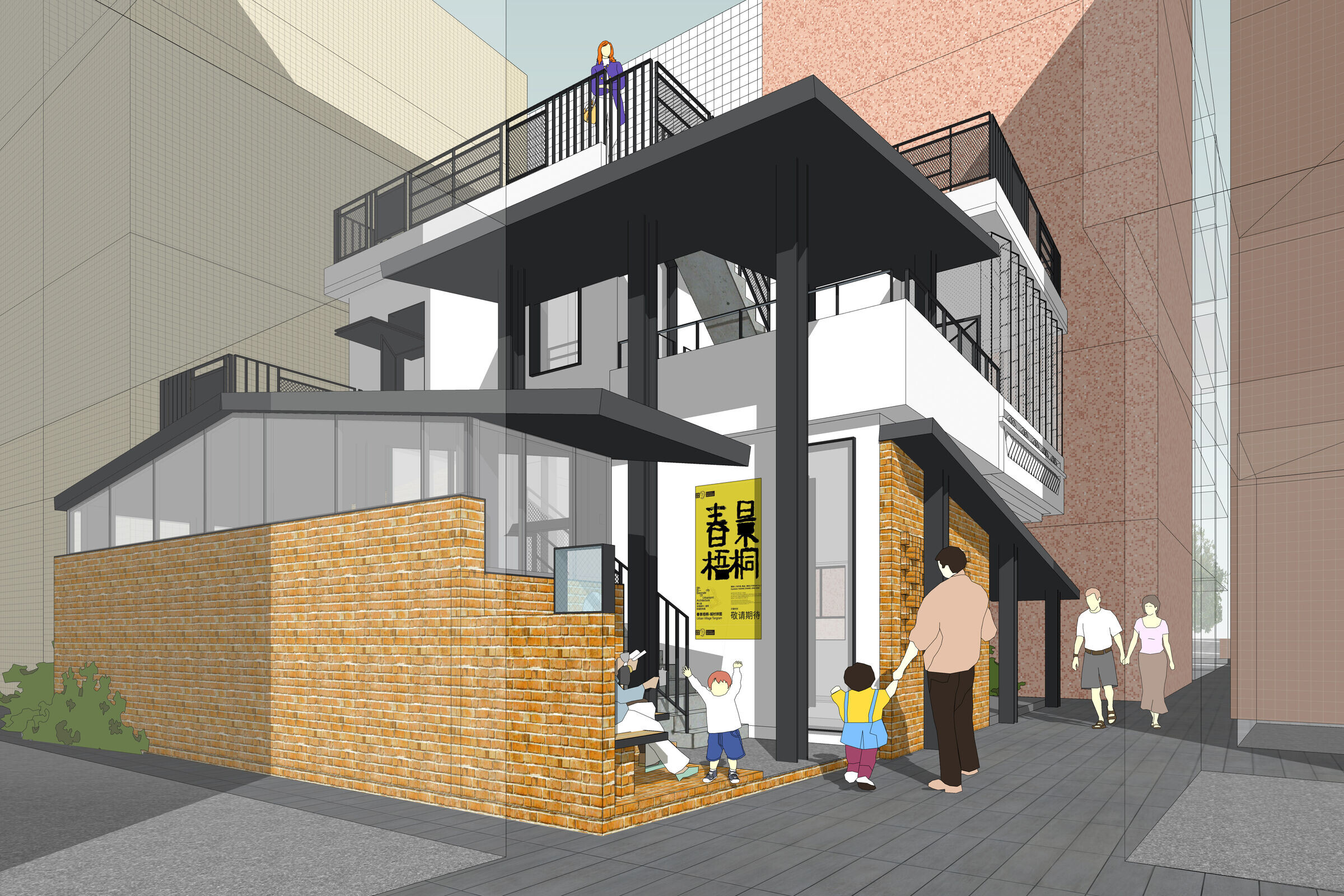
U6 was originally a six-story house, self-built by villagers on Wutong Street, with a narrow triangular square in front of it, which has been used by villagers as a temporary parking area for cars and electric vehicles. In addition, there were garbage collection points, utility poles, concrete flower beds, and temporary sheds, making the area extremely crowded. After the renovation, this very ordinary house, self-built by villagers, was named “Wutong Community Center.” The first and second floors are cultural and communication spaces; the third to fifth floors are youth apartments, and the sixth floor serves as a rooftop art museum.
Due to limitations such as costs and construction conditions, this handshake building is not suitable for a complete overhaul of its spatial logic, and instead requires a more straightforward and applicable method for renovation. Inspired by car modification techniques, the architect designed a series of “functional components” and incorporated them into the original structure, creating a unique architectural form.


U6 Wutong Community Center
After the renovation, the Wutong Community Center has quietly undergone some changes, which have been subtly embraced by the surrounding residents. The most interesting details of the building have been fully preserved: the crimson glazed tile eaves, the vertical strip windows in the stairwell, the white ceramic tile facades, and the small-leaf banyan trees climbing up the corners of the walls.
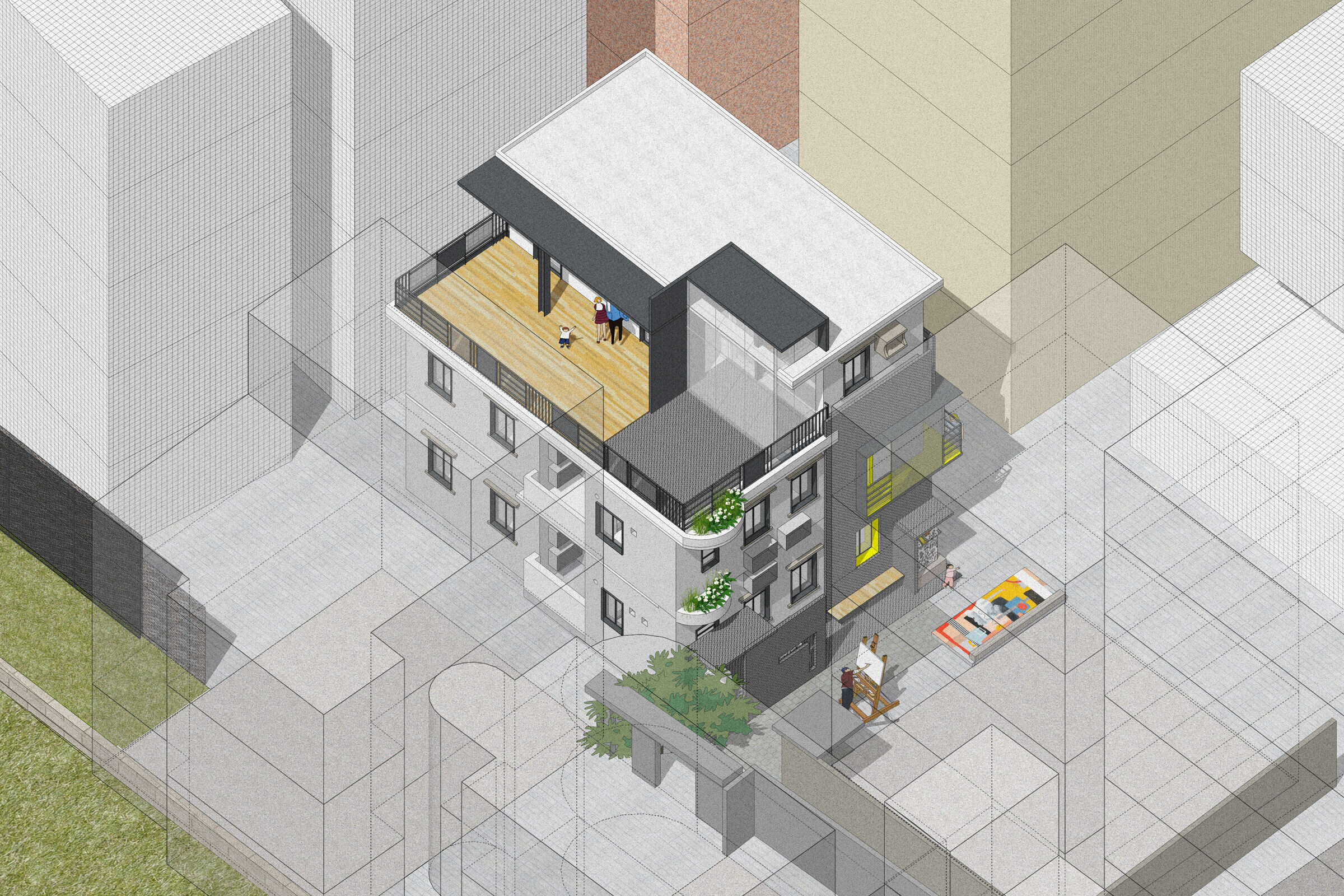
The first floor serves as a small public living room open to nearby residents, featuring wooden steps and a television where people can rest and chat. The original entrance of the building has been transformed into a small stairwell gallery, allowing pedestrians to inadvertently view the artworks under the eaves as they pass by. The second floor is an exhibition and cultural space, which will be directly connected to the aerial walkway to be built in the square in the future, providing an open space for interaction and relaxation for all passersby.
The sixth floor, originally an illegally constructed corrugated iron shed by villagers, had suffered severe damage from years of exposure to the sun and rain. The architect dismantled the iron shed and replaced it with five colored steel boxes, each designed as a mini-exhibition room with high side windows. Thus, the entire sixth-floor space was transformed into a rooftop art museum, where people could appreciate artworks, stand on the small balcony to view the urban village scenery, or look through the high side windows to watch the stars moving across the sky and the clouds rolling and unfolding.
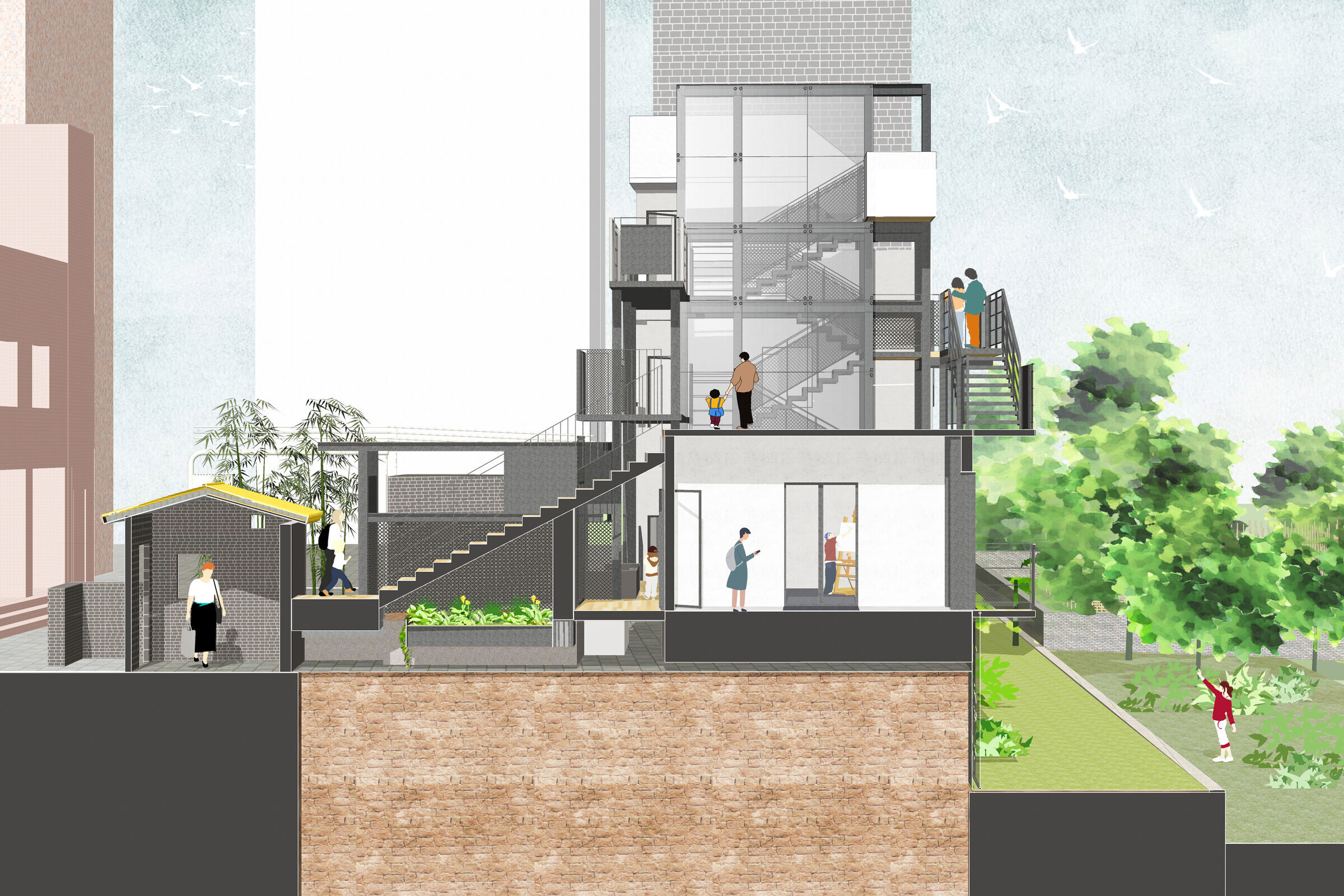
Project Information
Project Name: Six Bricolage-Houses in Nantou
Location: Nantou Ancient City, Shenzhen, China
Year: 2022-2023
Area: 1500 m²
Architects: ARCity Office
Lead Architects: Zhang Yuxing,Han Jing
Design Team: Zhong Kaiwen, Wu Yuqing (Intern)
Owners: Shenzhen Wantong Nantou City Management and Operation Co., Ltd.
,Shenzhen Vanke Development Co., Ltd.
Technical Support: Ruihua Architectural Design Institute (Shenzhen)
Co., Ltd.,Shenzhen Esti Design Co., Ltd.
Construction: Shenzhen Western Urban Construction Engineering Co., Ltd. ,Shenzhen Chuangbao Decoration Engineering Co., Ltd.
Photographs: Bai Yu
