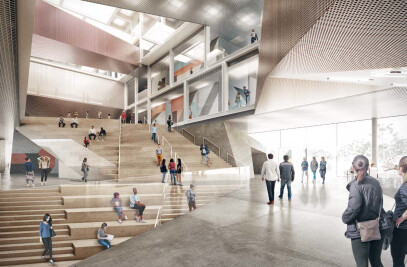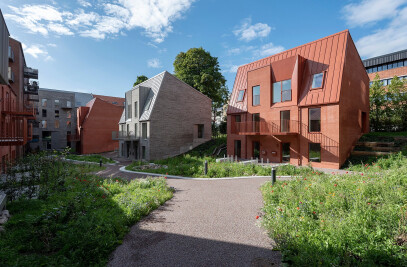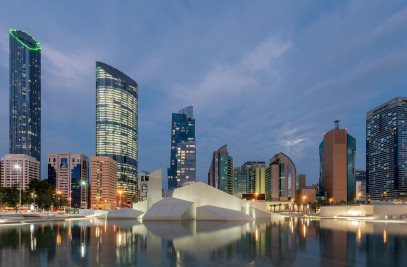Skamlingsbanken Visitor Centre is an architectural portal to nature and history
As a portal to the glacial landscape and democratic events, CEBRA’s visitor centre is designed as a natural and integrated part of the undulating landscape. From the overall design to the small details, visitors will experience architecture that finds its origin in Skamlingsbanken's significance through the ages.


The natural resort Skamlingsbanken in southern Denmark holds a special place in Danish contemporary history. Over time, it has been a setting and natural stage for debates about democracy, the border country, women's suffrage, and the celebration of the ending of World War II. In the past, Skamlingsbanken - due to its undulating landscape with hollows and hills - was a natural gathering point sheltered from the wind, and many civil gatherings and festivals, therefore, took place right here.


“Skamlingsbanken connects the past with the present and the future, and one of the project’s main ambitions has been to actualize the place’s remarkable history and nature into a contemporary context. The new visitor centre is a modern arena for democratic culture and recreates Skamlingsbanken as a setting for important debates and education about the things that concern us, e.g., climate change,” says Carsten Primdahl, founding partner and architect at CEBRA.
The visitor centre today serves as a location for different events and houses an exhibition about Skamlingsbanken’s history: About nature, democracy, and the power of speech.


A space in the landscape
Skamlingsbanken’s landscape was created during the last ice age and offers a rich and varied nature characterized by rolling hills and large meadows, and the scenic context has been the main inspiration for the design of the visitor centre. By elevating the landscape along two circular cuts, the exhibition space becomes a subtle insertion in the landscape in form of a softly curved hill.
“The visitor centre is an architectural interpretation of the glacial landscape. It is not a destination itself, but part of an overall narrative. The building is a portal – to the significant history and the local nature - and forms a natural starting point for hikes in the area, where a network of paths flows through both the building and landscape. From here, visitors are guided into the landscape or inside the centre to the exhibition, the teaching facilities, or the café,” says Carsten Primdahl.
The main attraction at Skamlingsbanken is nature itself. When visitors enter the exhibition space, they will experience moving through the hill and its many hidden stories. The corrugated back wall is plastered with clay, and the rest of the interior is characterized by local materials like wood, terrazzo with fieldstones and, calm, earthy colour tones. The introverted and dimmed exhibition space culminates with a spectacular panoramic view towards the Little Belt Strait.


Preserves and develops local nature
The new visitor centre has been built in a protected area, and the landscape and biological values have been important focal points in the project. In close collaboration with the clients, foundations, landowners and the Danish Society for Nature Conservation, the project team succeeded in expanding the protected area around the visitor centre from 35 hectares to 128.
Skamlingsbanken is located on the highest point in Southern Jutland and consists of an old grazing landscape. Several native species are rare, and during the development of the visitor centre, it has been crucial to protect the site's flora and fauna. In collaboration with the biologist Mette Keseler List from Kolding


Municipality, a special grass mixture based on local species was developed and spread on and around the building. The mixture provides optimal conditions for the local herbs. Together with the reuse of natural peat from the building site, the project supports the continued development of the unique local nature and biodiversity on site.
Skamlingsbanken Visitor Centre was inaugurated in May 2021 and in September 2021 the project was honoured with Kolding Municipality Architecture Award 2021.


Team:
Client: Kolding Municipality, Skamlingsbankeselskabet, Fonden til opretholdelse af Klokkestablen
Architect: CEBRA
Landscape architect: Opland
Engineer: DRIAS, Danish Energy Management (DEM)
Exhibition designer: YOKE
Main donation: AP Møller Fonden
Photographer: Adam Mork, Yang Liu





















































