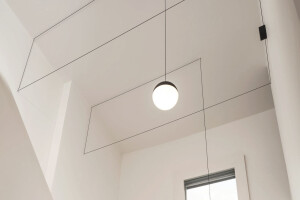The key element of the building is a cassette facade made of powder-coated aluminum sheets, placed on diagonal beams. The individual cassettes are inwardly opened differently to achieve a significantly dynamic effect. Of course there is night lighting with the RGB LED system. The interiors themselves are exclusively designed with the emphasis on low implementation costs. That's why most of the space is done in construction materials such as concrete, bricks, etc. Instead, organic plasterboard walls in the foyer, which enhance verticality and indirectly evoke ice rinks. Part of the entire interior design is a reception, bistro, cloakroom, fitness, children's corner and skate brush. Color accents go through the interior and serve as an imaginary navigation system.
Material Used :
1. Facade Cladding - atypical aluminium facade - made by Nevšímal a.s.
2. Mounted PUR panels Kingspan
3. Outdoor furniture - Sinus by mmcité
4. Chairs - All Plastic Chair by Vitra
5. Tables - Concrete + Cone by Pedrali
6. Lights - Fixed + String Lights by Flos
7. Bar stools - Arki-Stool by Pedrali
8. Main horizontal and vertical constructions - Prefa












































