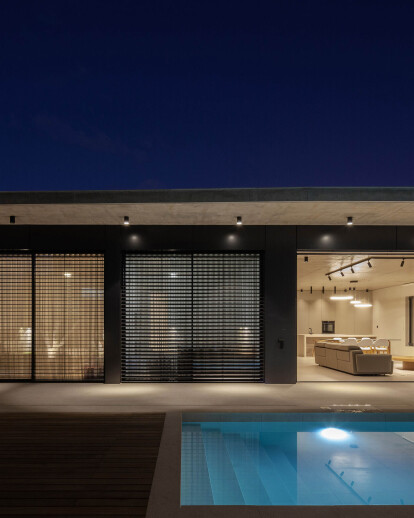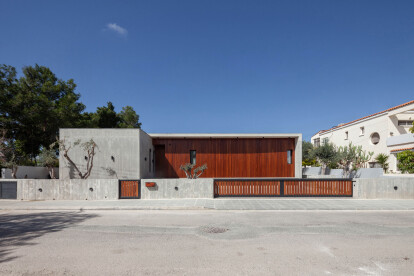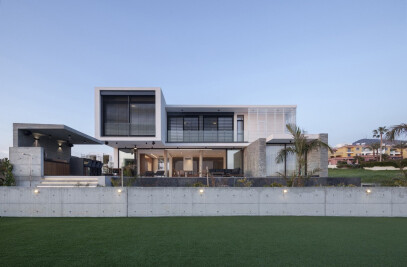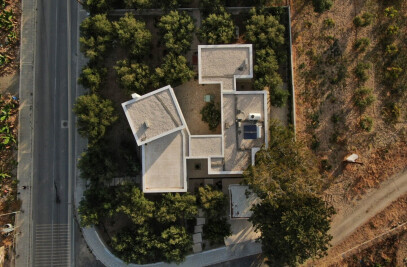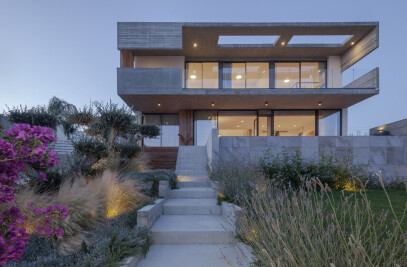SM residence
Completion 2022
Architect : vardastudio architects and designers
Structural Engineer : Antoniou Engineers
Photos : Creative photoroom
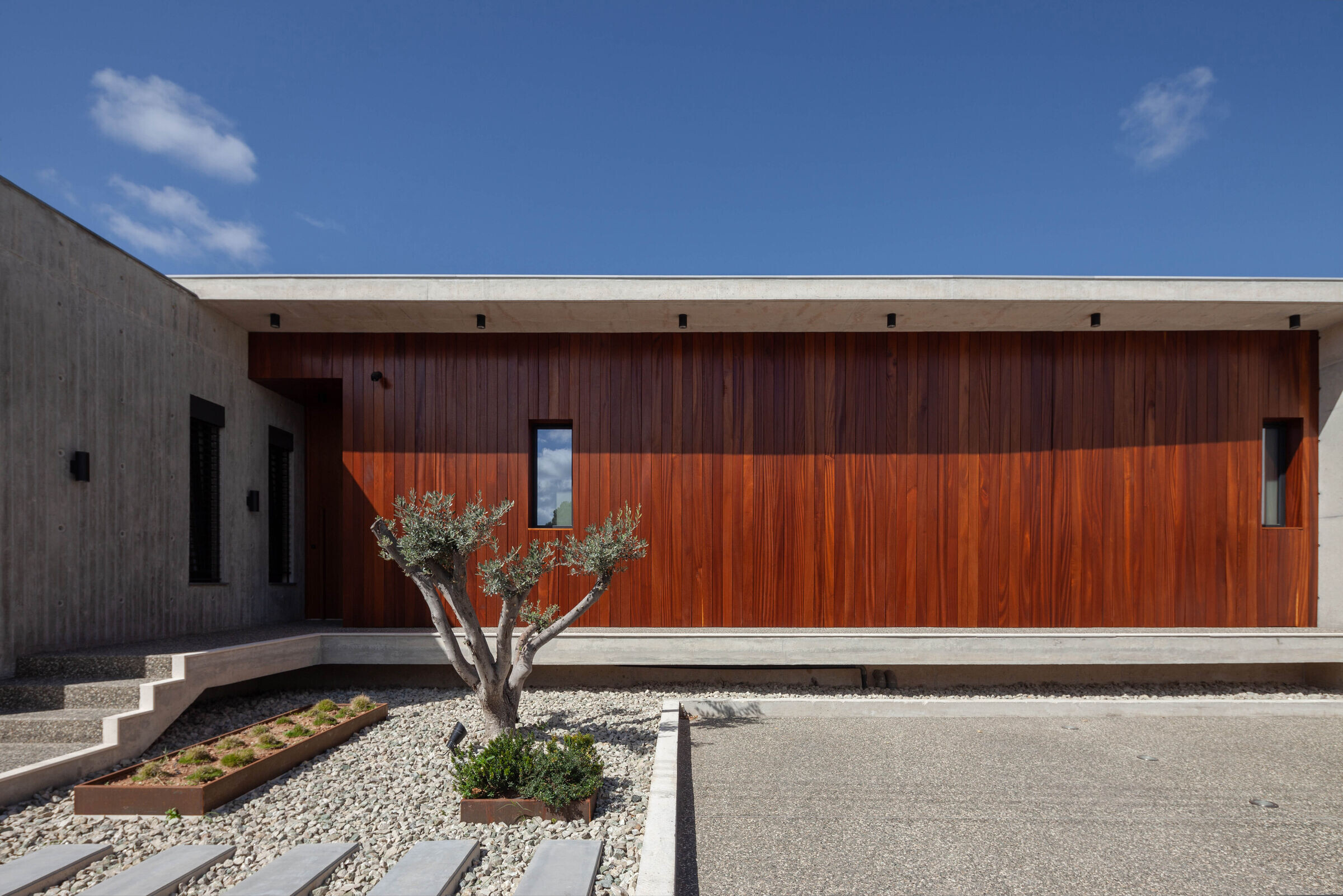
Nestled in the center of Paphos, Cyprus, is a stunning single-story house crafted from fair-faced concrete. his architectural gem, located in the heart of the city, exuded elegance and charm. Its sleek lines and modern design seamlessly blended with the surrounding landscape.
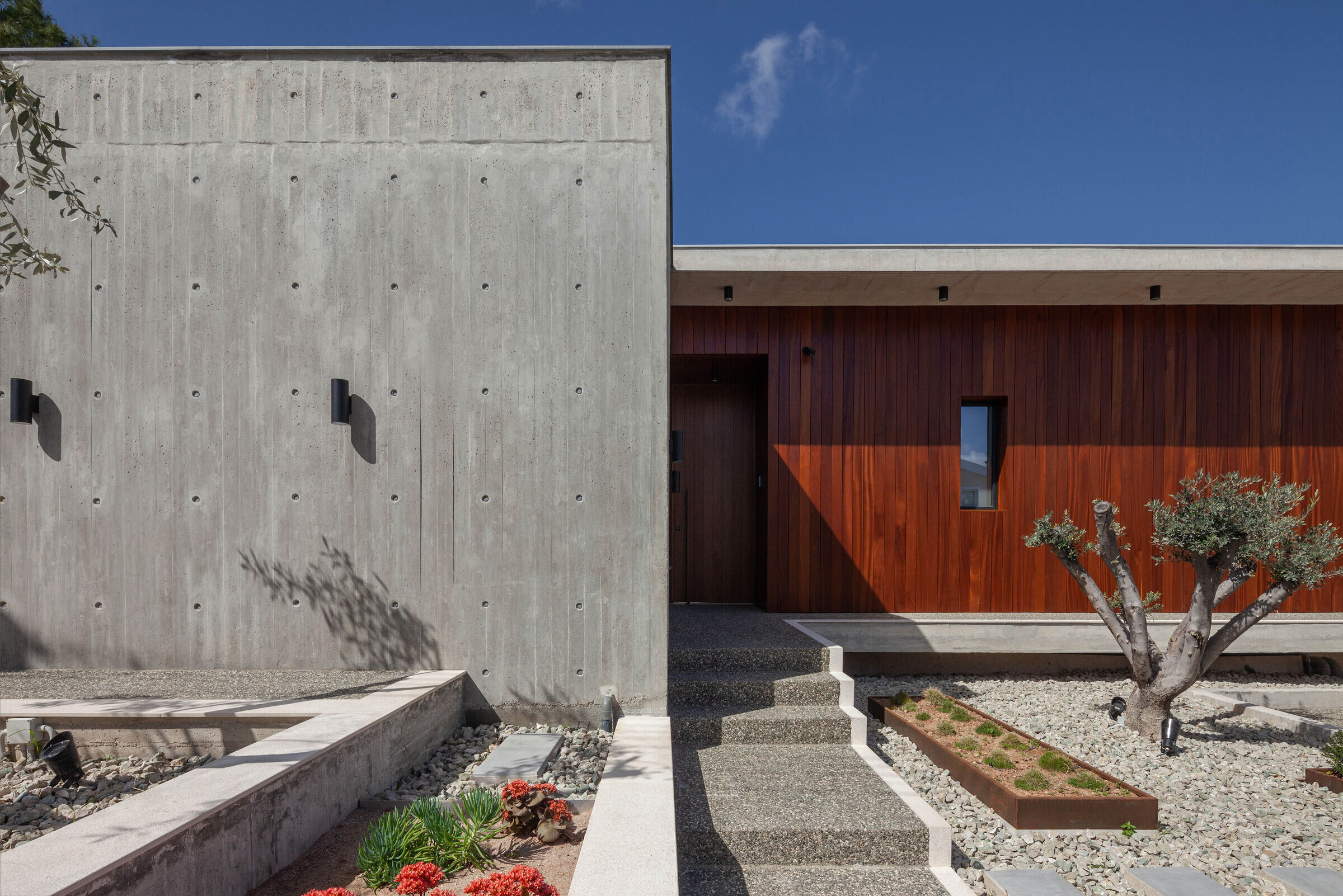
Spanning across an impressive 170 square meters, this house was a sanctuary of comfort and tranquility. With its thoughtful layout, it boasted three spacious bedrooms, providing ample space for its fortunate residents. Each bedroom was carefully positioned to offer breathtaking views of the shimmering swimming pool, creating a serene ambiance that permeated throughout the entire abode.
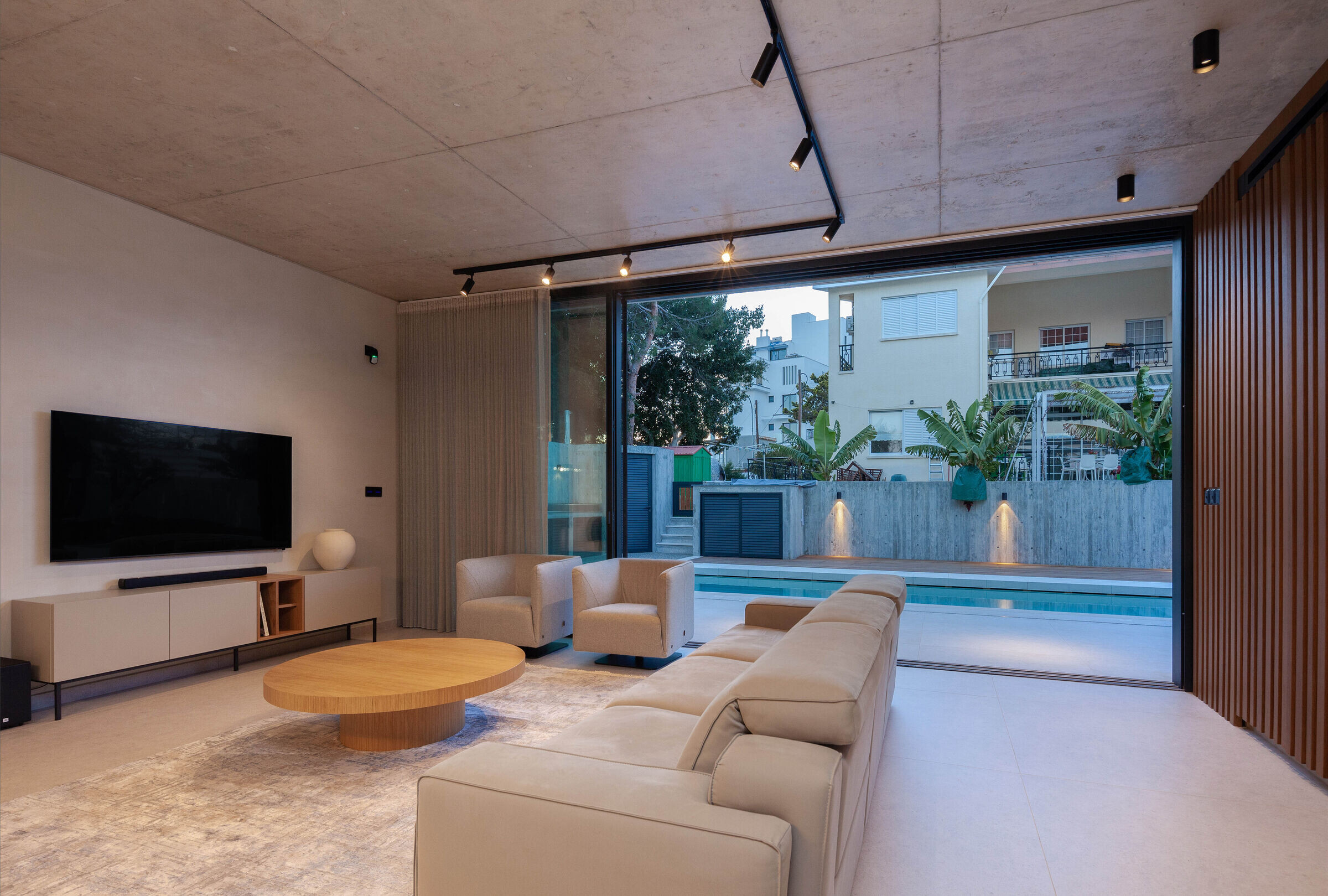
The architectural brilliance of the house extended to the placement of the secondary areas. These spaces were thoughtfully oriented towards the main road, ensuring privacy and seclusion for the occupants. The architects behind the design had taken great care to create a harmonious balance between openness and seclusion, allowing the inhabitants to enjoy the best of both worlds.
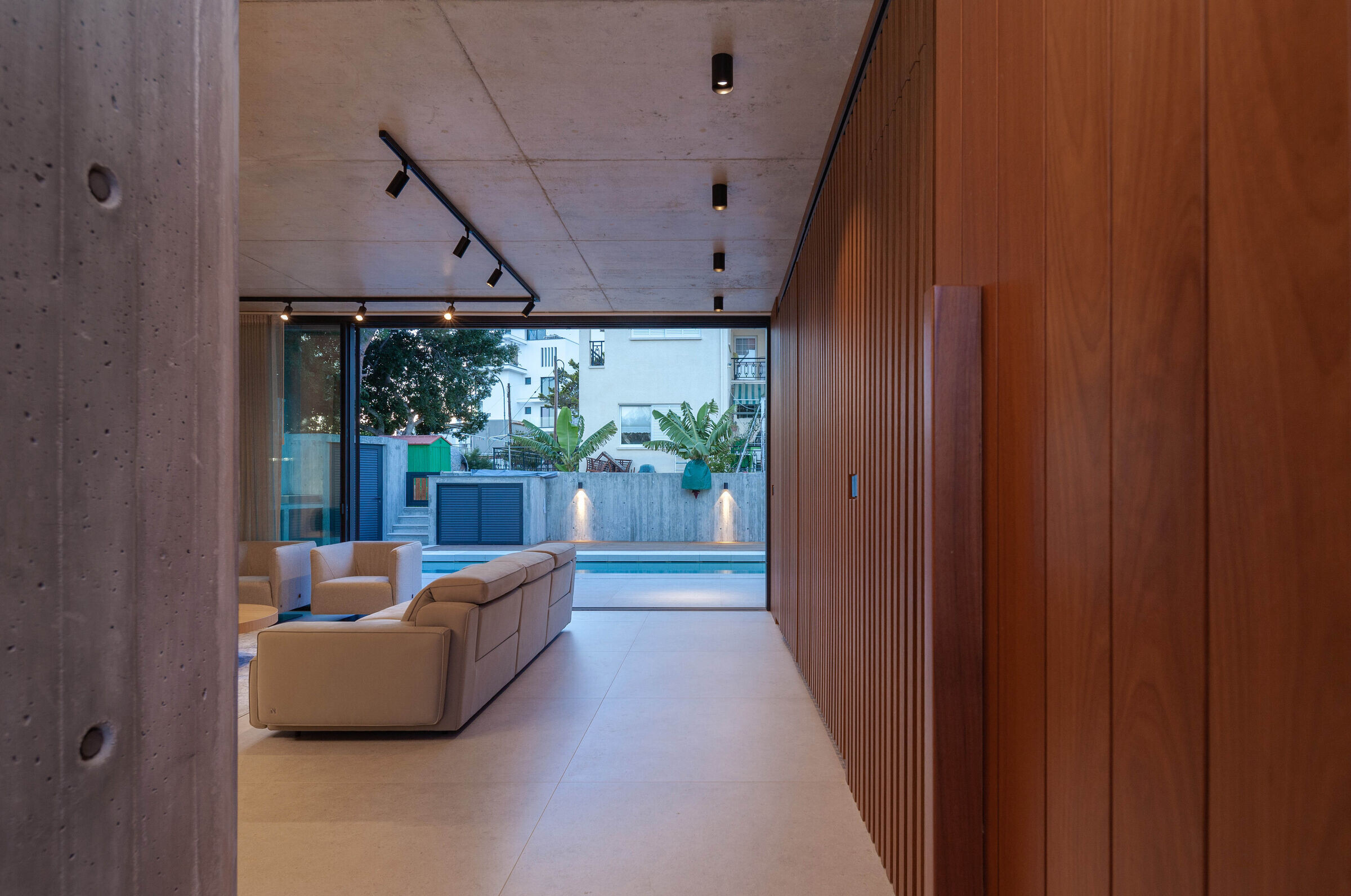
Approaching the house, one would be greeted by a striking entryway adorned with wooden cladding. The natural warmth and texture of the wood added a touch of rustic charm, contrasting beautifully with the contemporary aesthetic of the fair-faced concrete. This fusion of materials created an inviting and welcoming atmosphere, setting the tone for the rest of the house.
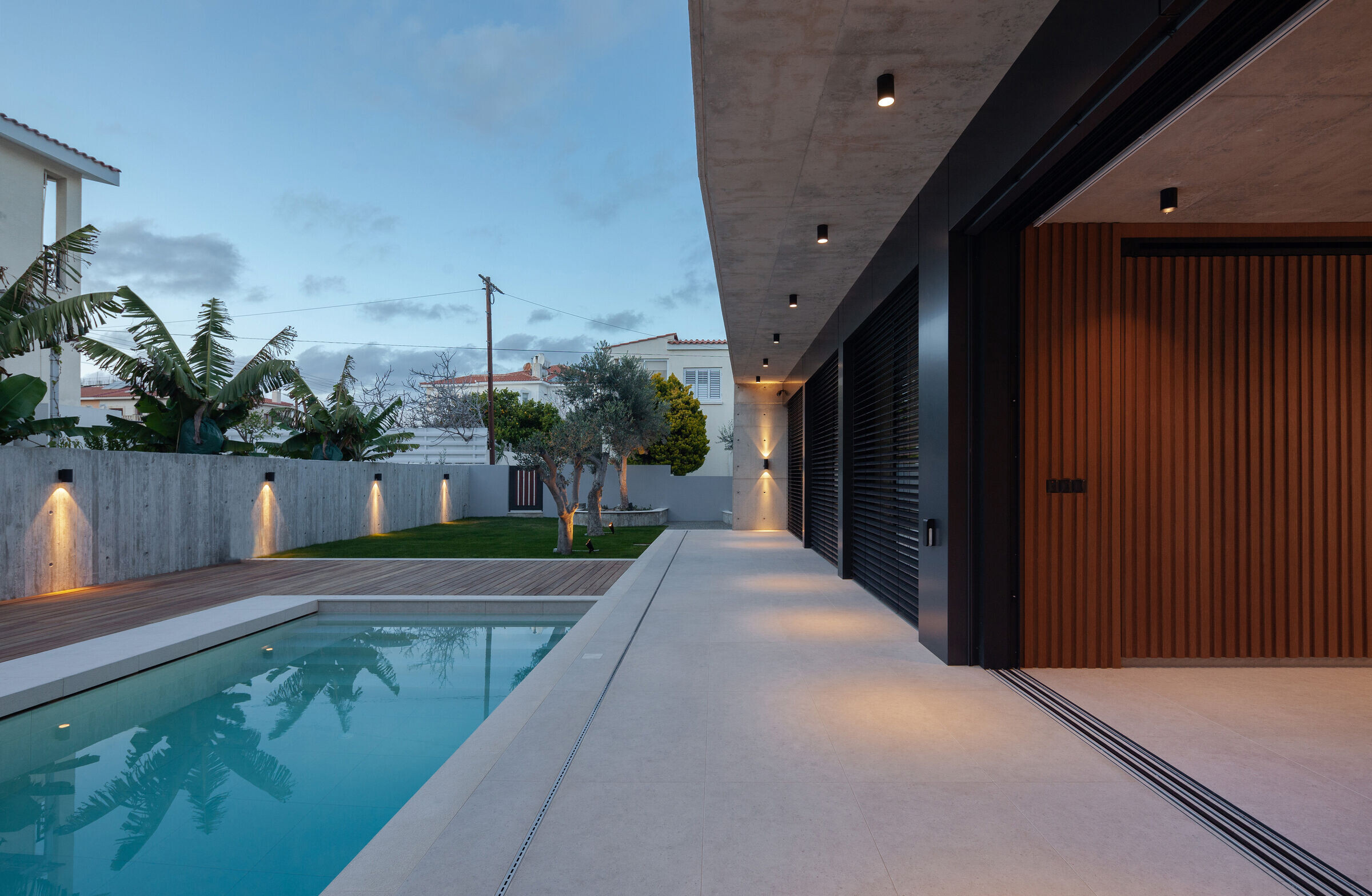
As one ventured further into the dwelling, they would discover a spacious and light-filled living area. Floor-to-ceiling windows lined the walls, inviting abundant natural light to flood the space and further enhancing the connection between indoors and outdoors. The living area seamlessly merged with the dining space and the state-of-the-art kitchen, forming an open-plan layout that facilitated a sense of togetherness and shared experiences.
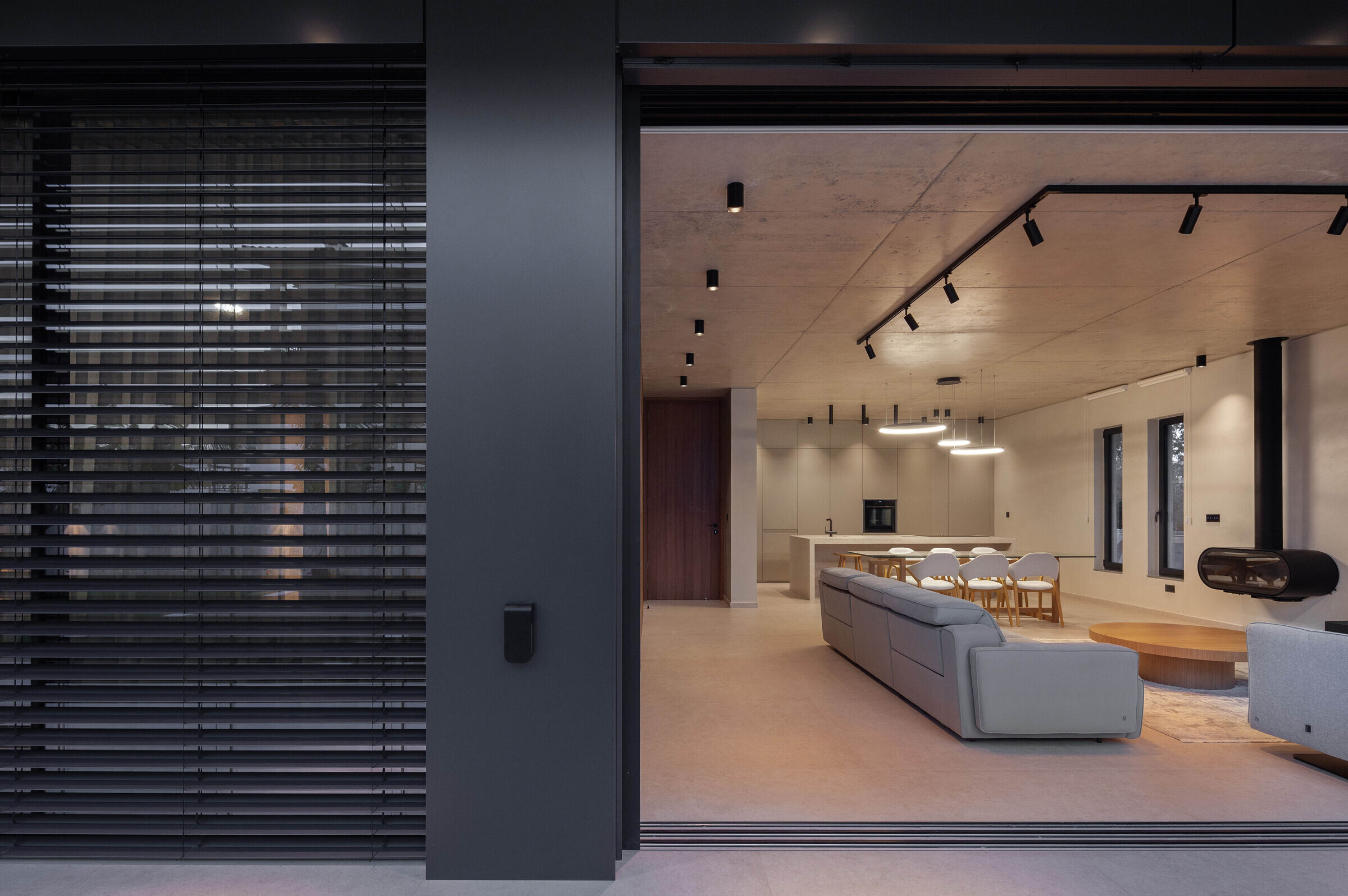
The heart of this architectural masterpiece, however, lay in the outdoor area. Stepping outside, one would find a captivating swimming pool nestled in a beautifully landscaped garden. The pool sparkled under the Mediterranean sun, beckoning residents and guests to cool off and bask in the splendor of the Cypriot climate. A carefully designed patio area provided a haven for relaxation and entertainment, with ample space for lounging, dining, and soaking up the blissful surroundings.
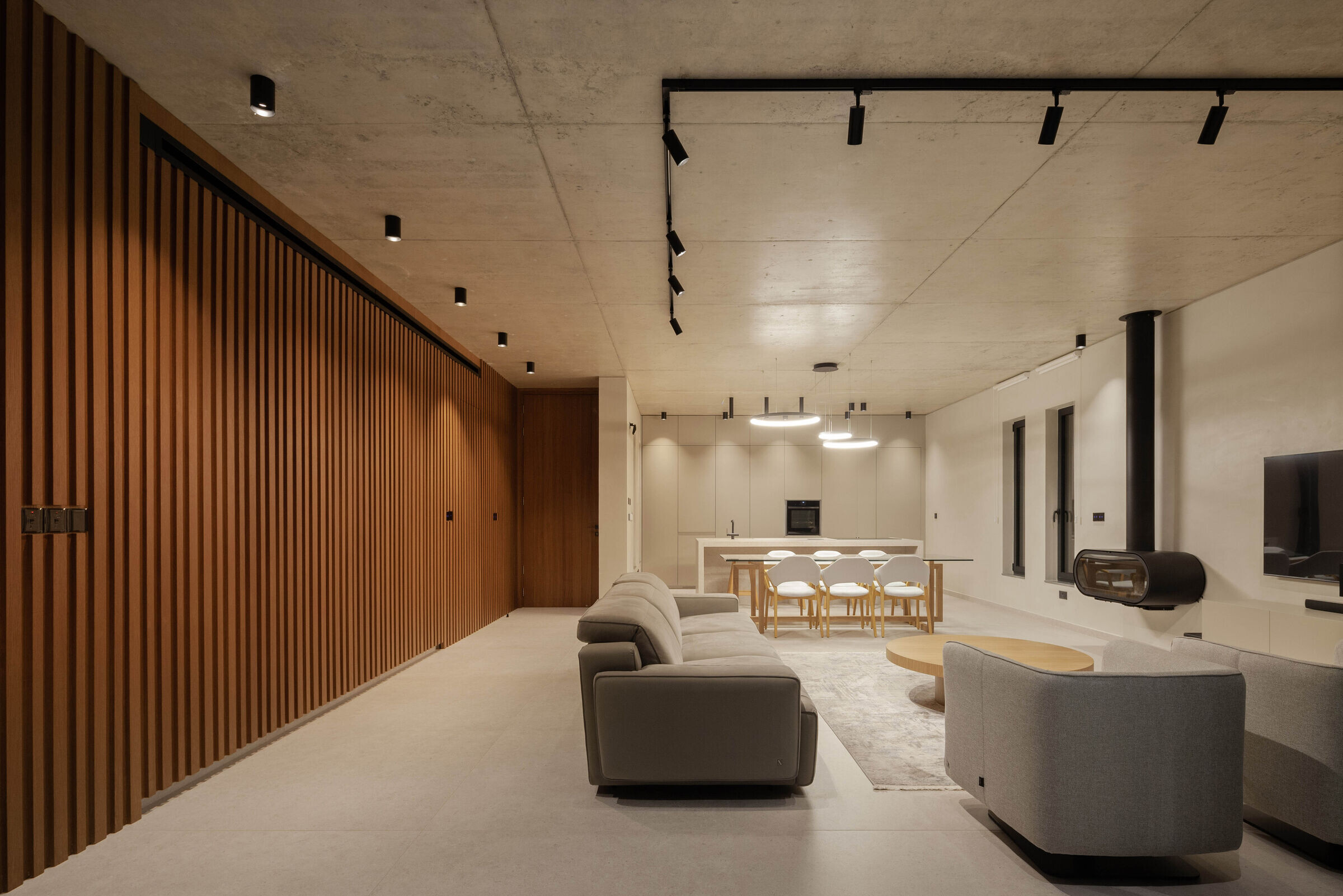
The single-story house made of fair-faced concrete in the center of Paphos, Cyprus, was a testament to the perfect blend of modern design, functionality, and natural beauty. It stood as a sanctuary where its residents could find respite from the outside world and create lasting memories. With its harmonious architecture, stunning views, and a private oasis in the form of a swimming pool, this house was a true embodiment of luxury living in a vibrant city.

