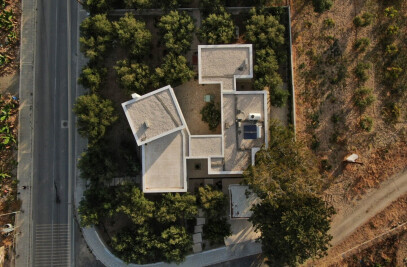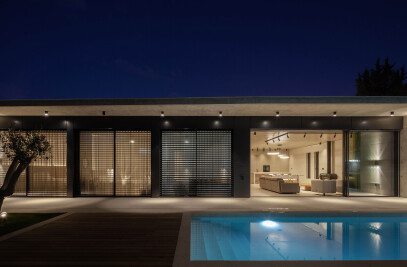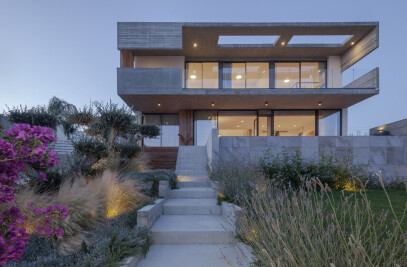The home is located in the village of Tala, within a medium-density residential area outside the urban landscape. This three-story villa comprises a basement floor equipped with various utilities and storage spaces. The ground floor level accommodates an open, continuous space designed for daily family activities, while the first floor level houses three bedrooms.
Both the structure and its outdoor terraces are elevated half a meter from the street level, ensuring privacy while permitting natural light to permeate the lower-level spaces. The street-facing façade gives the illusion of a lengthy horizontal plane upon which a white volume rests. Access to the house is facilitated by a ramp that ascends into the main internal areas.

Both communal and private spaces are oriented towards the southwest, with large glass openings affording exquisite views of the city of Paphos. This design choice facilitates the flow of natural light and air circulation from the south, creating a cooler environment during warm months. In colder seasons, the exposure to sunlight through these expansive openings keeps the interior temperature comfortably warm.
The ground level acts as a counterbalance, supporting an impressive four-meter-long cantilever mass – a rectangular structure housing the master suite. This 'floating' element is set perpendicular to the ground floor volume, extending over a significant portion of the outside veranda. This space becomes an ideal setting for outdoor dining and social gatherings.

The layout on the upper level indicates a segregation between the children's bedrooms and the master suite. A linear balcony spans across the two common bedrooms, wrapping around to form a cozy covered veranda open to the east and south. This veranda is shaded by delicate white louvers.
The interior color palette features earthy tones and neutral shades of marble and ceramic tiles, complemented by warm wood finishes, embodying a minimalist concept.

Outdoor recreational areas are centered around a large pool, catering to various activities. The incorporation of vegetation integrates nature into the architecture, enveloping the entire plot and enhancing privacy.









































