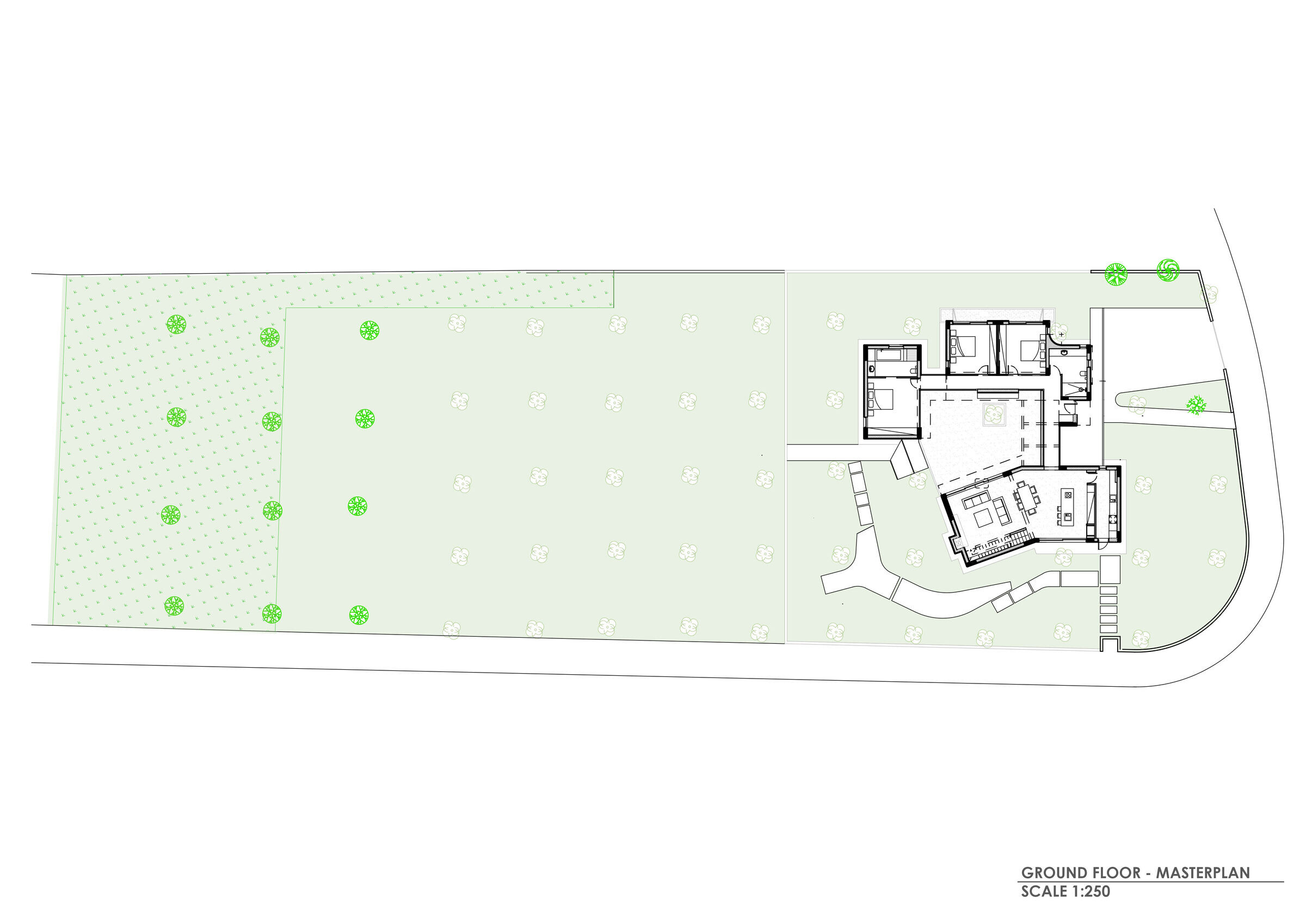The house is ingeniously situated among olive trees, embodying the architect's main goal to protect as many trees as possible while seamlessly integrating the residence. Consequently, the home sits surrounded in a picturesque sea of silver-green.
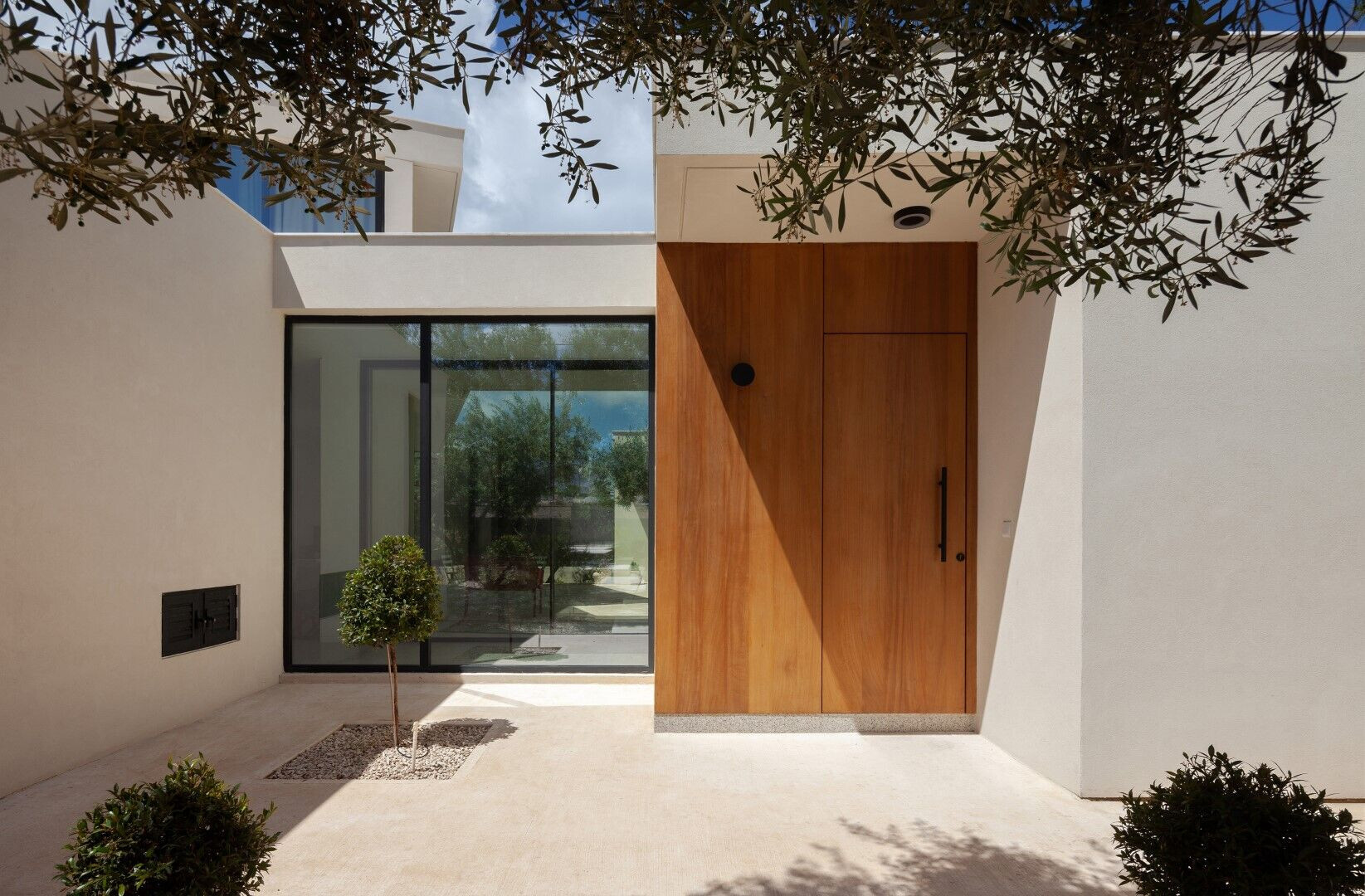
Integration with Nature: The architect's primary goal was to protect and preserve as many olive trees as possible, and this has been achieved by "inserting" the residence among the existing trees. As a result, the house is enveloped in a beautiful sea of silver-green, creating a seamless connection with nature.
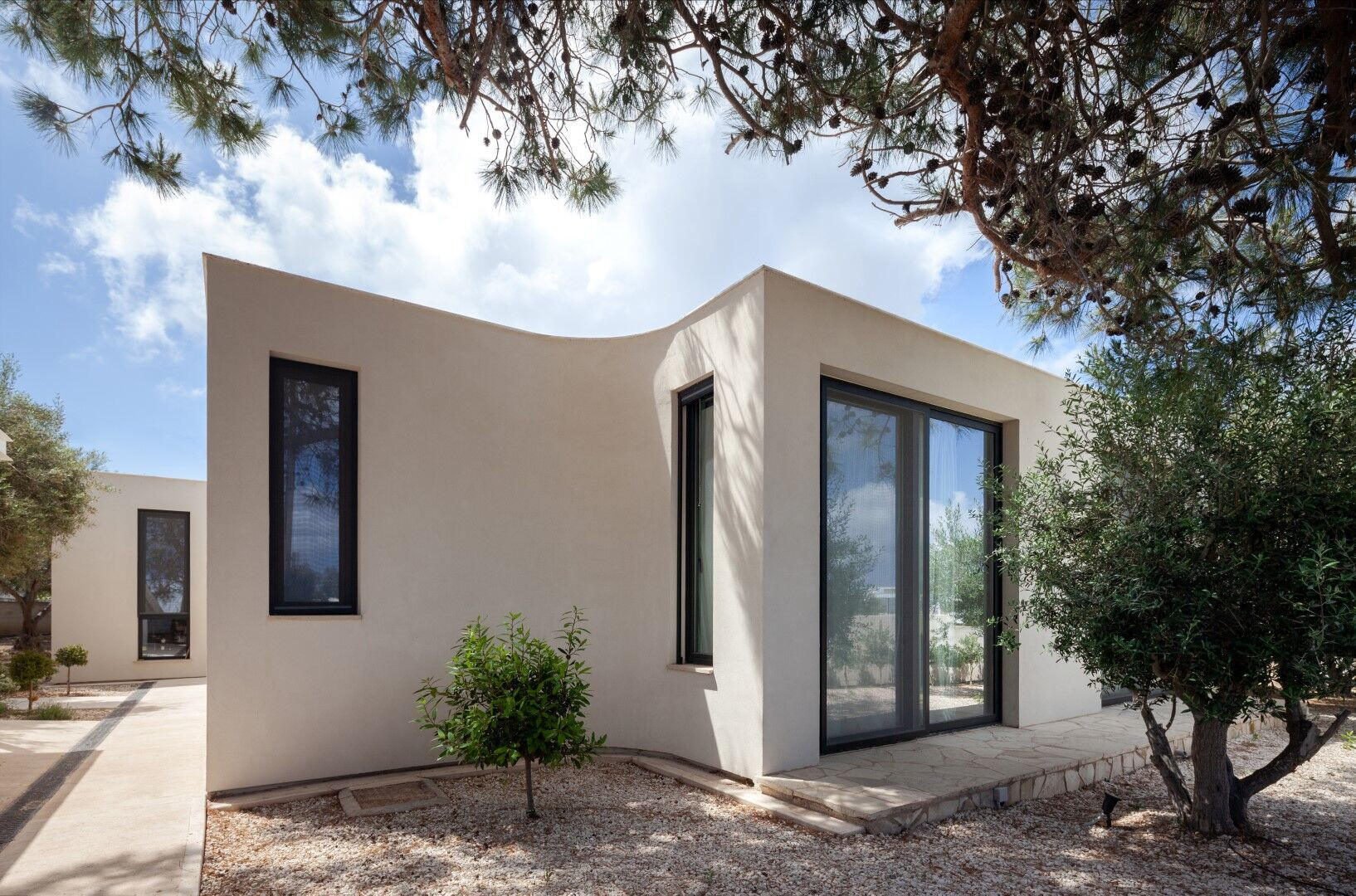
Layout: The house is organized into two main volumes. On the ground floor, one side houses three bedrooms and two bathrooms, while the other side contains the open-plan kitchen and living room. The two volumes are connected through an internal courtyard, which serves as a central link between them.
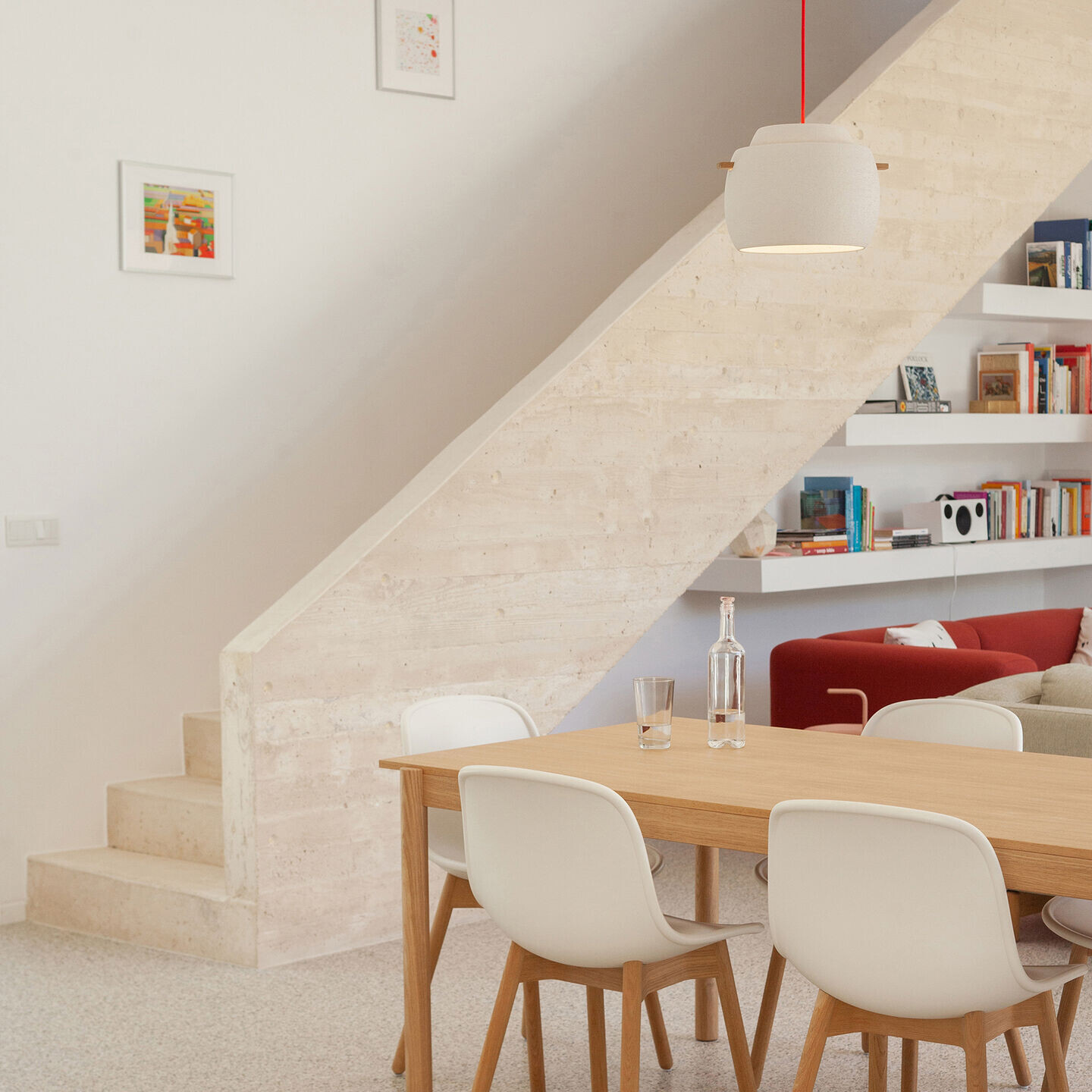
Courtyard: The internal courtyard not only serves as a connector but also offers a spacious and visually appealing outdoor space within the house. This courtyard becomes the heart of the residence, providing a central hub for family gatherings or relaxation.
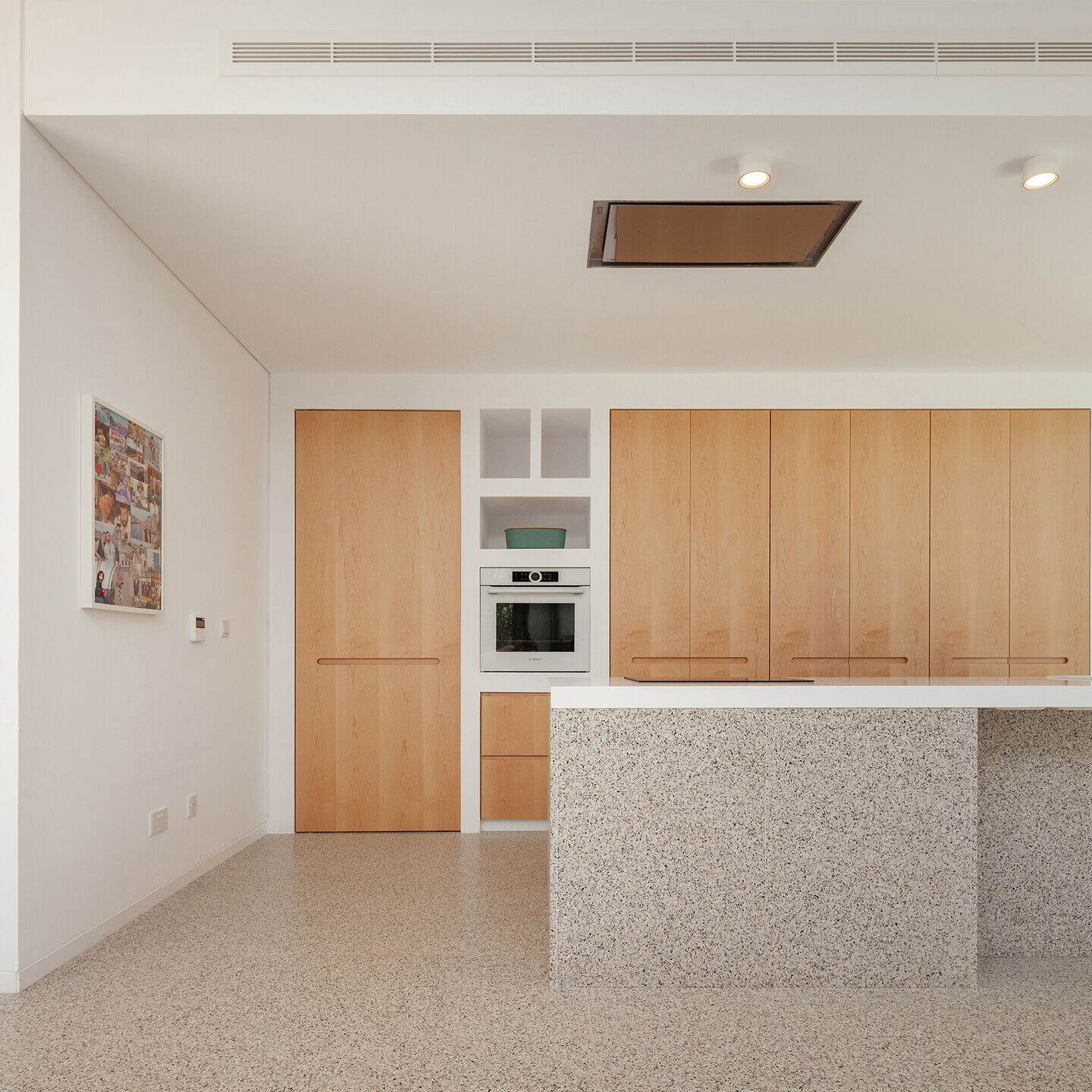
Separate Sanctum: The first floor features an isolated extra room, designated as a sanctuary. This room is intended for various uses, mainly yoga exercises, and provides a serene space to look out to the horizon. This highlights the desire to incorporate a peaceful retreat within the overall design.
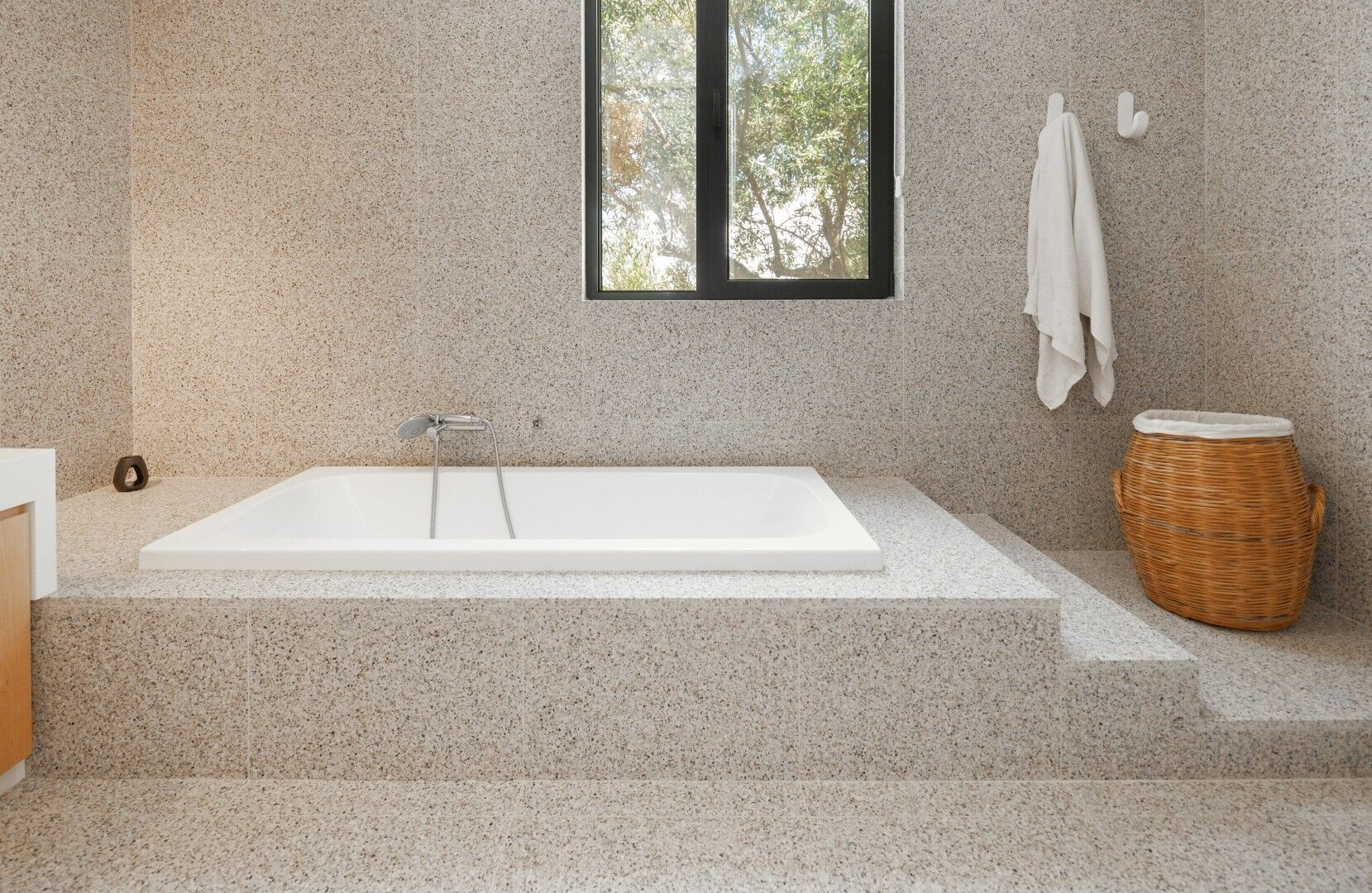
Connectivity and Views: The design prioritizes connectivity between the interior and the surrounding olive trees. All the building volumes and interior spaces open up to the courtyard, visually and practically linking the indoor and outdoor areas. Additionally, strategically placed openings in the building offer glimpses of the olive trees, enhancing the sense of openness and connection to the environment.
