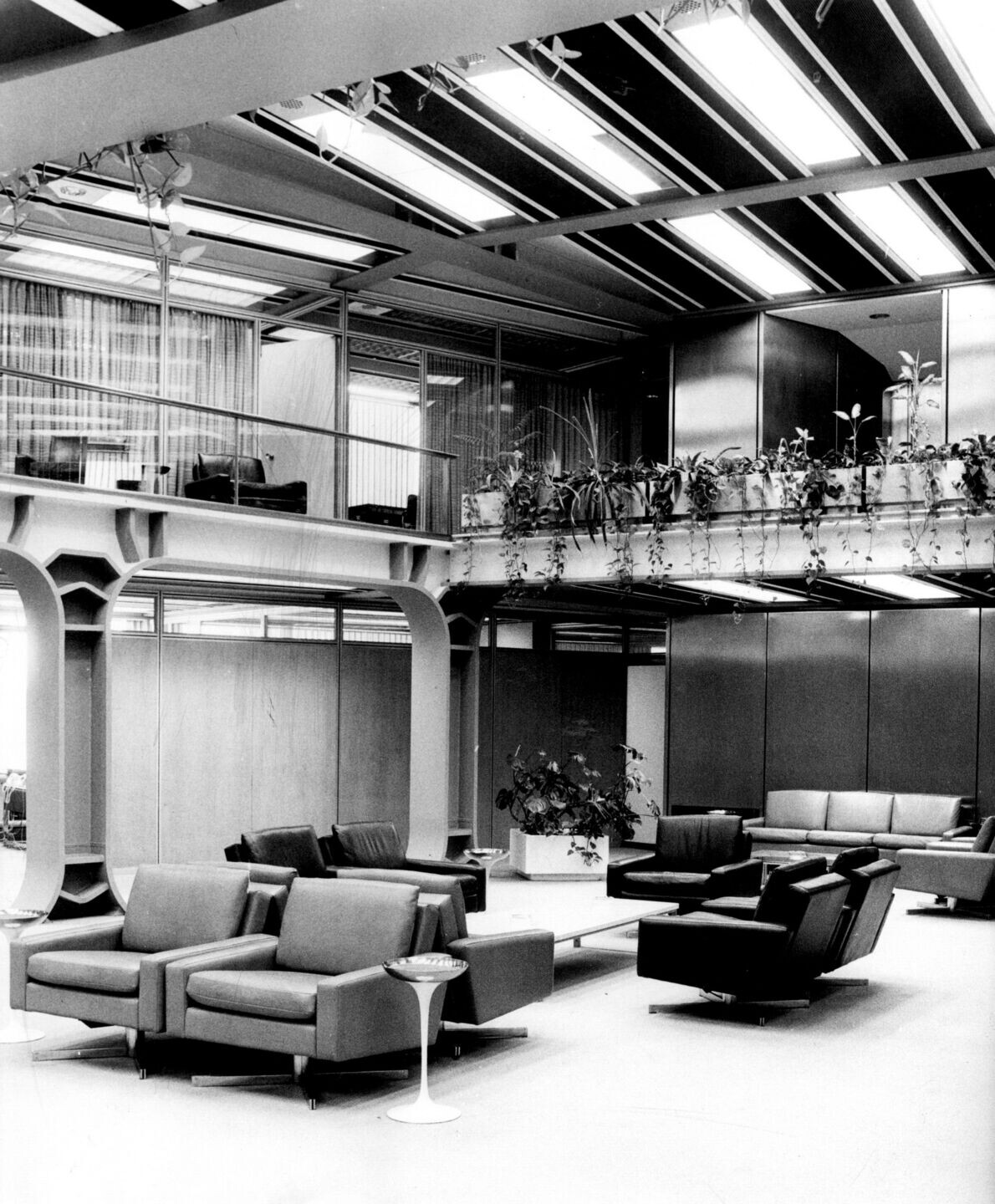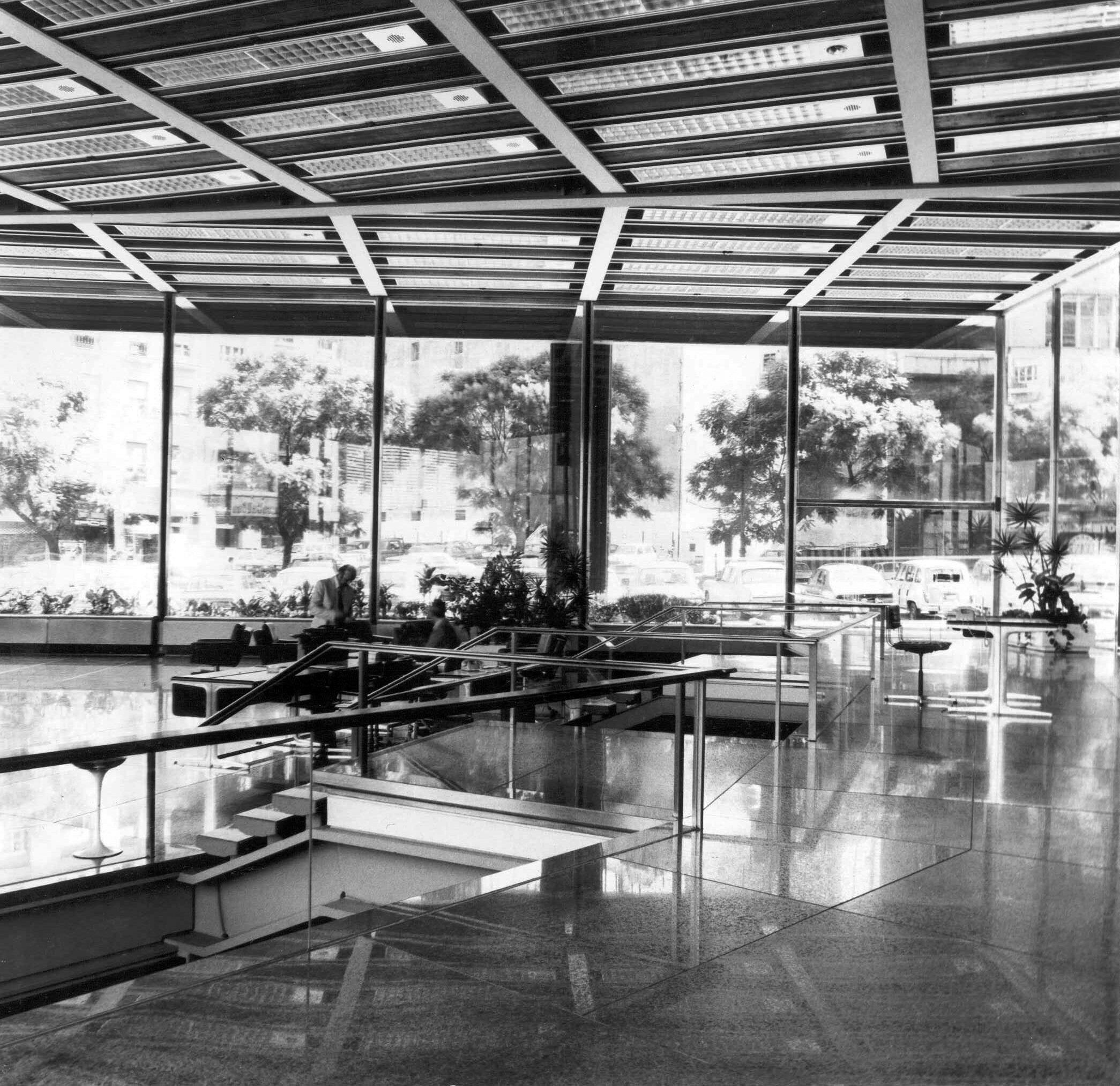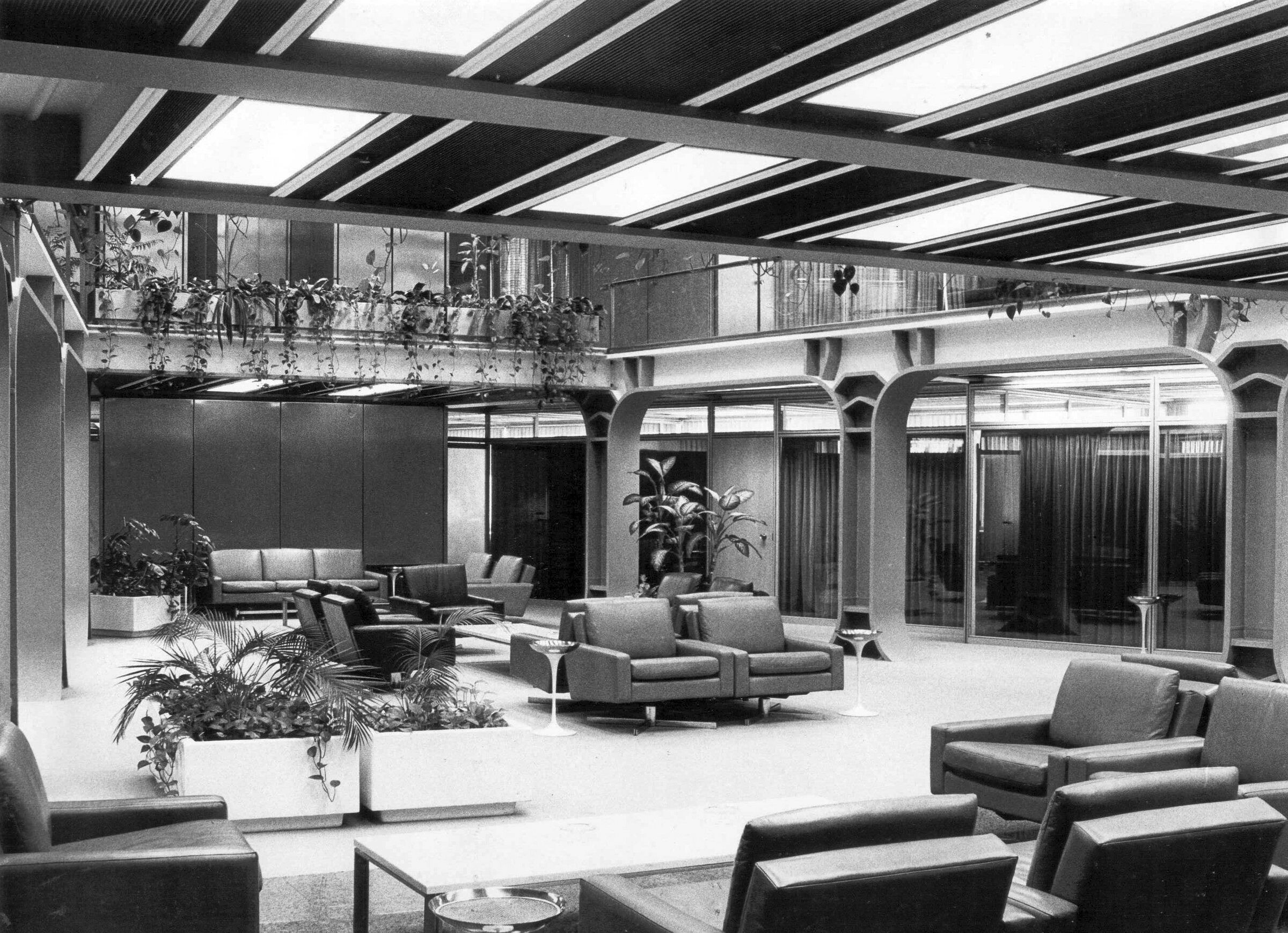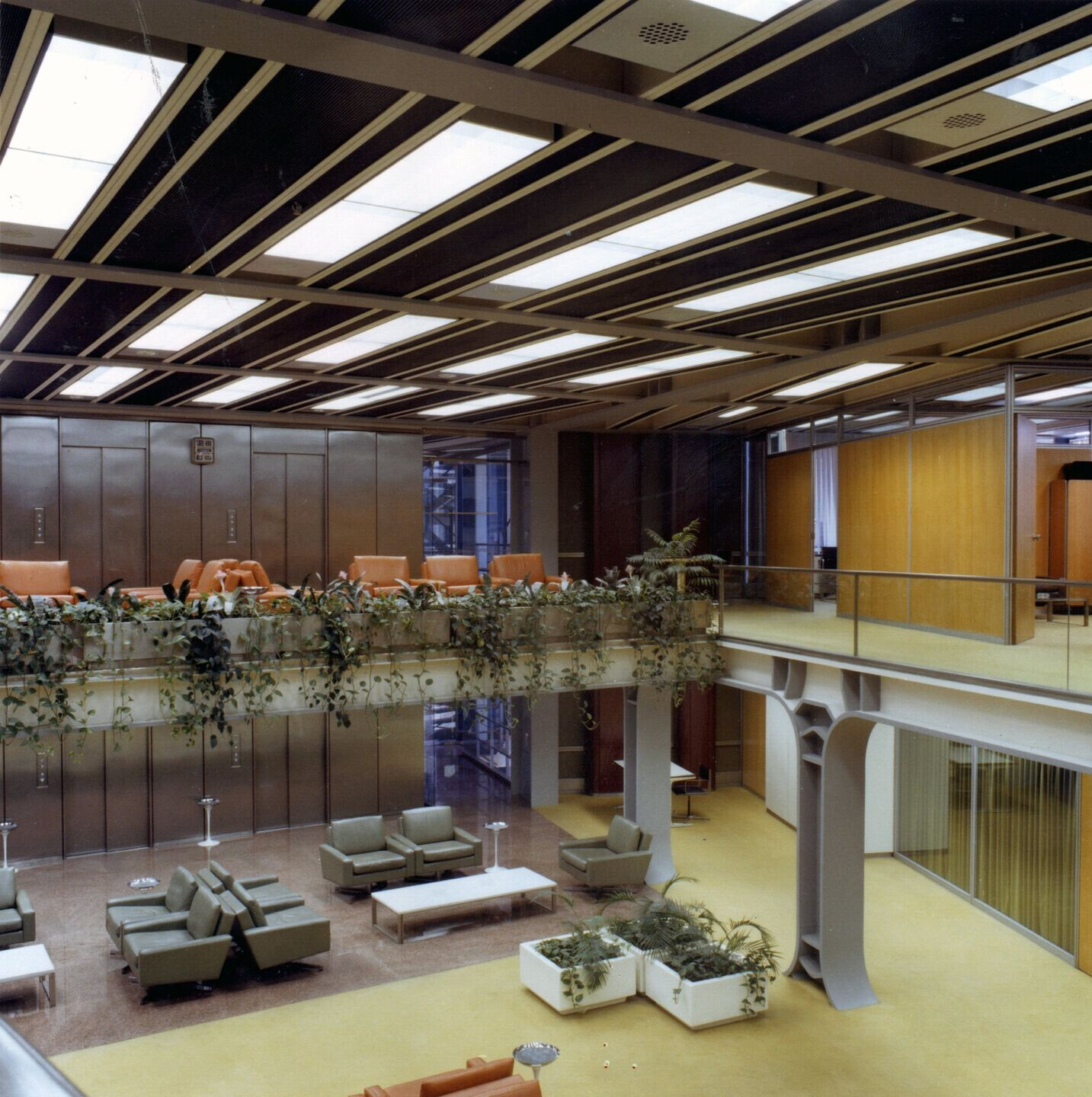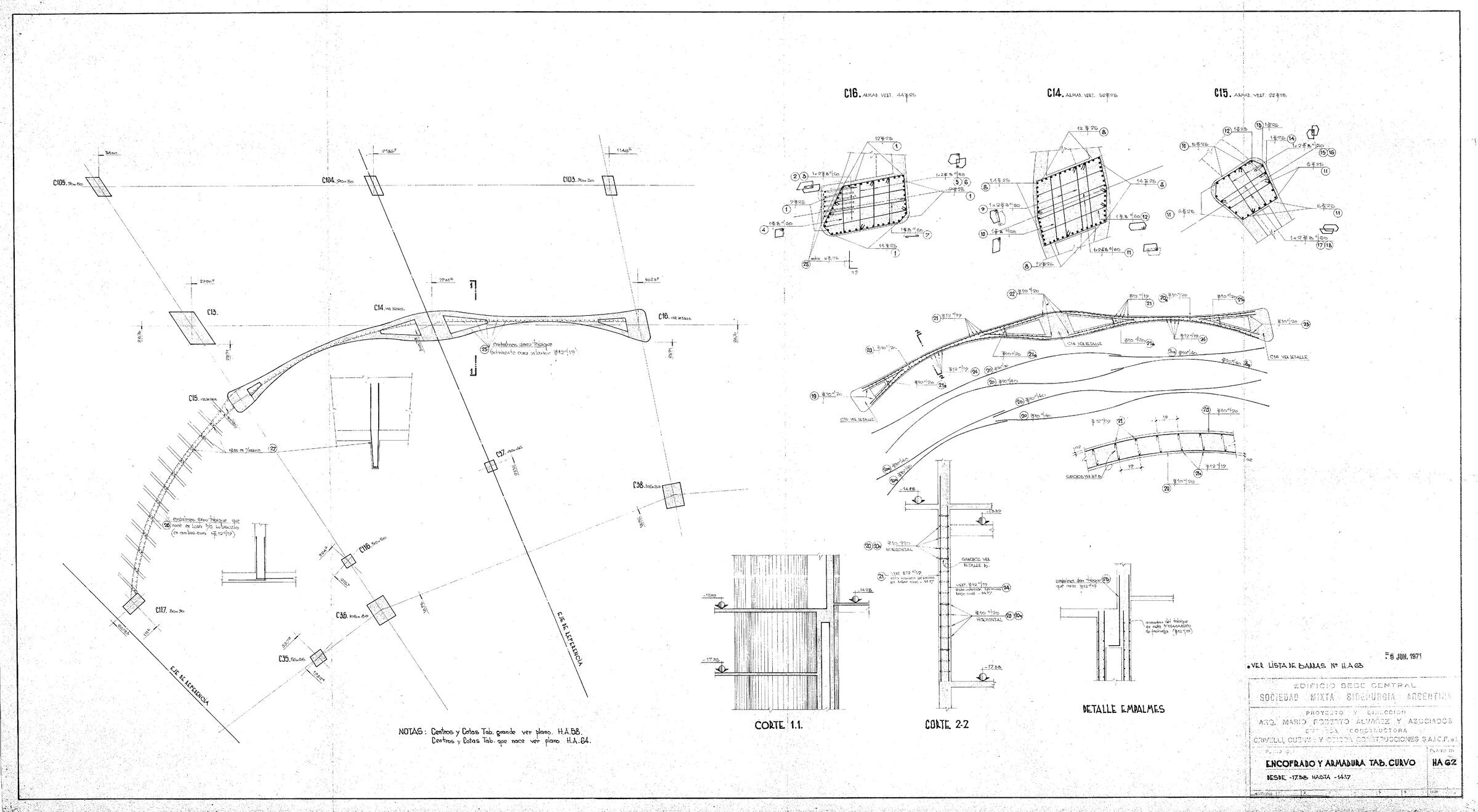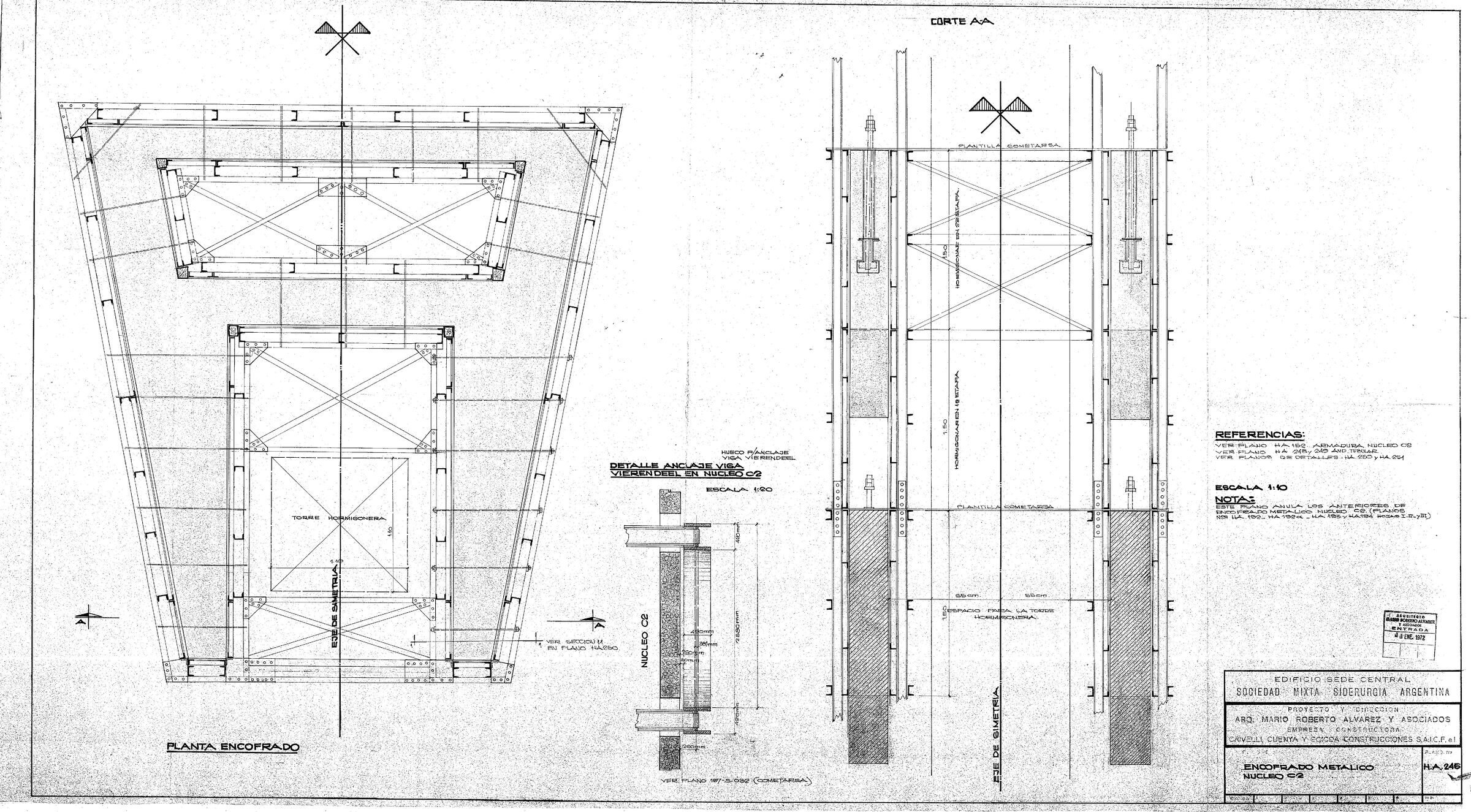The Central headquarters for the Society Mixed Siderúrgica Argentina, located in the corner of the avenues Belgrano and Diagonal Roca, was the first building erected in Argentina entirely in steel, and the first in the world constructed entirely on plate bent. Their structural elements, entrepisos, cerramientos exterior and interior partitions, are entirely on material indicated, of which S. O. M. I. S. A. was the main producer. A real technological revolution and architectural in the country, which was developed by our estudio from the obtaining First Prize in National Competition.
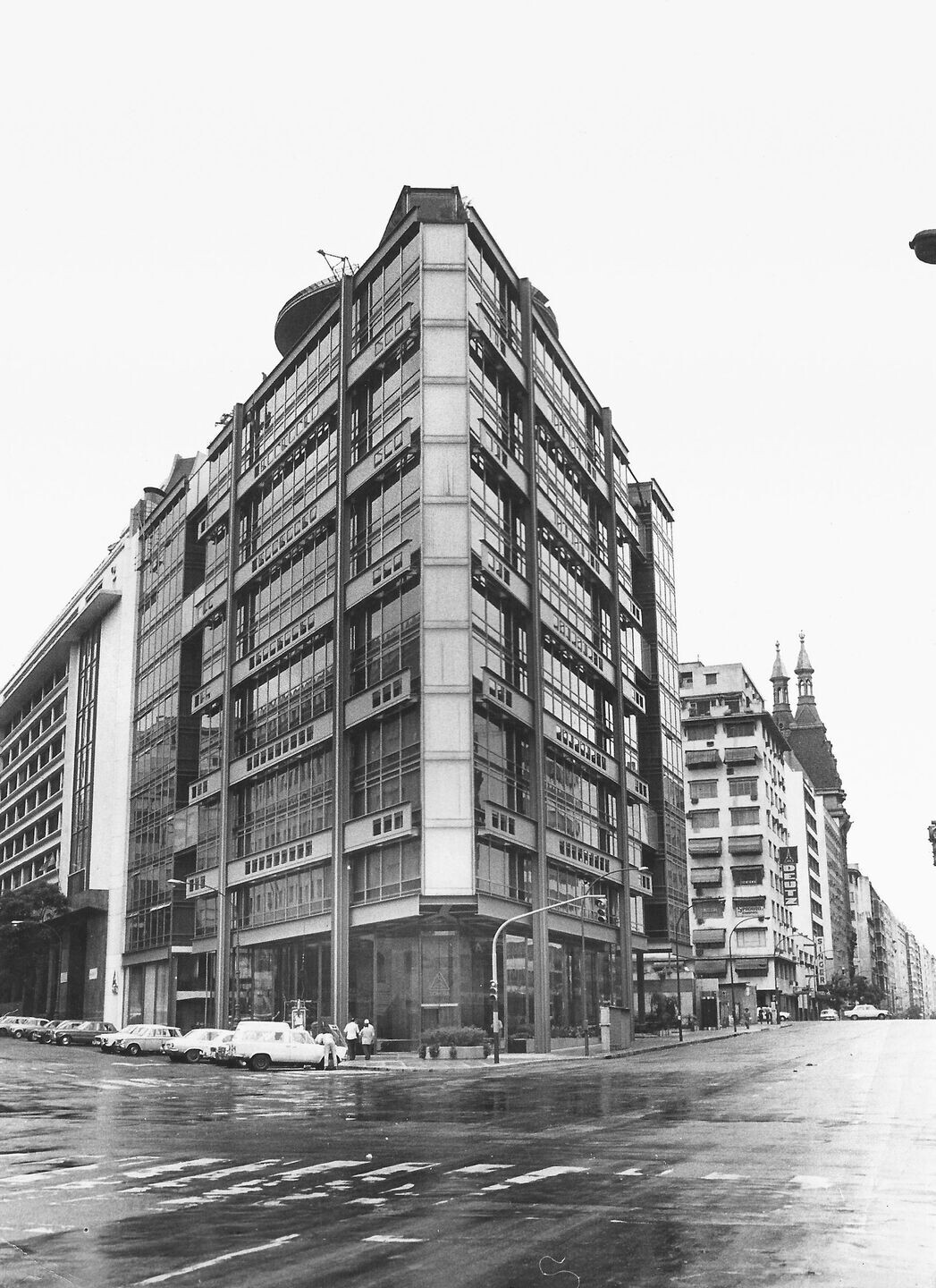
The steel structure perimetral sidesteps the necessity of interior columns providing a flexibility desired always in this building formed by seven floors basements and fourteen designed both to administrative tasks, public or executive. The Ground Floor and the first basement were intended for public functions, through the location of areas for exhibitions, conferences, café and others; between 1 and the 10 th floor are developed the administrative tasks and executive, with Departments of Sales, Purchase, Finance, Management, presidency and Directory; in the basements remaining (the 2º the 7º) are the garages, deposits, chambers of maintenance and other premises of service.
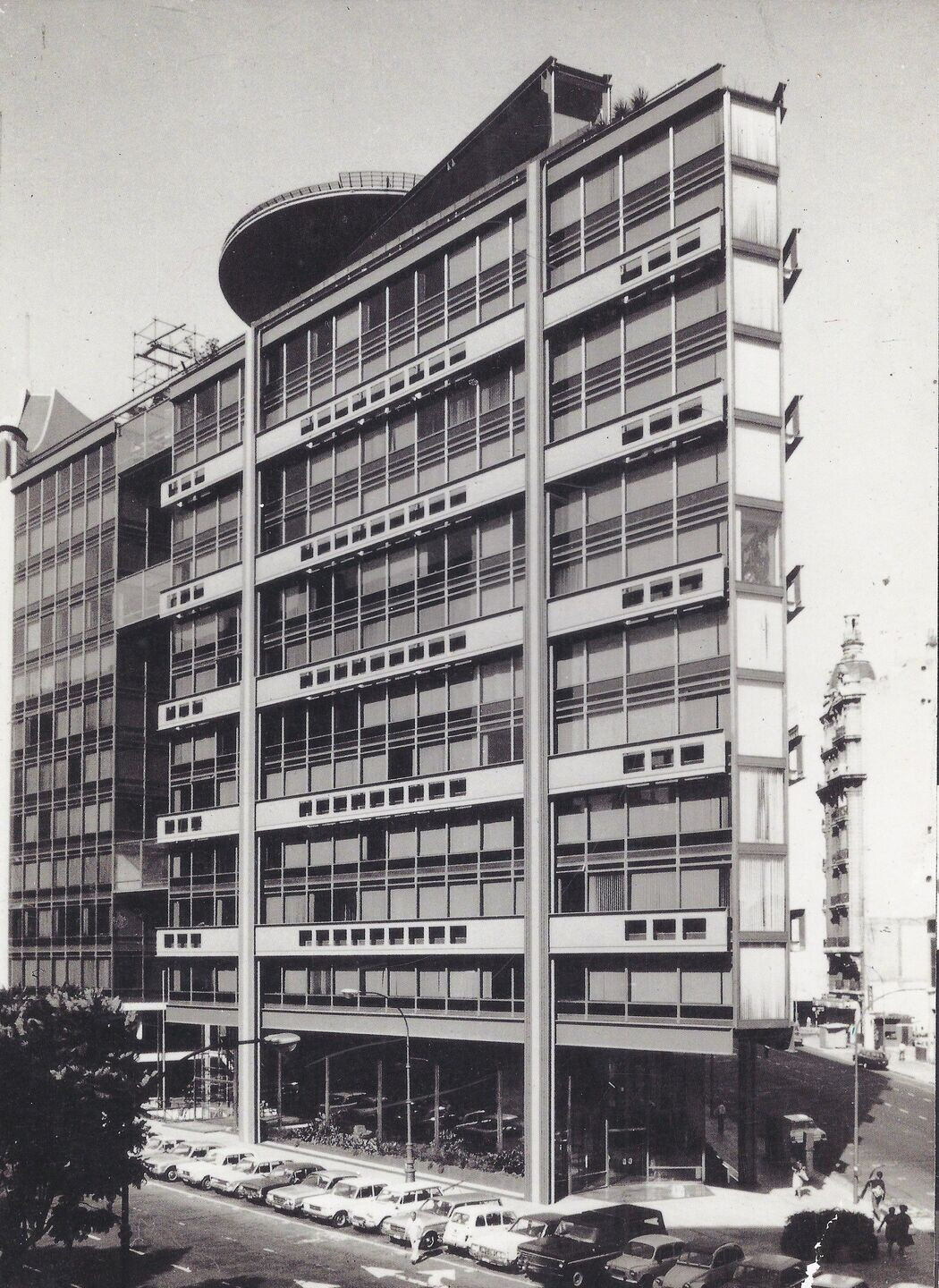
Constructivamente, the work is divided into two parts: one is buried up to a depth of 24 metres and built in reinforced concrete; while the top is a metal structure with all its components constituted by prefabricated components and assembled in dry.
Team:
Client: SOMISA
Current owner: National State
Project: MRA+A | Mario Roberto Alvarez and Associates - Alvarez, Kopiloff, Santoro, Gentile, Rivanera, Satow, D'Huicque
