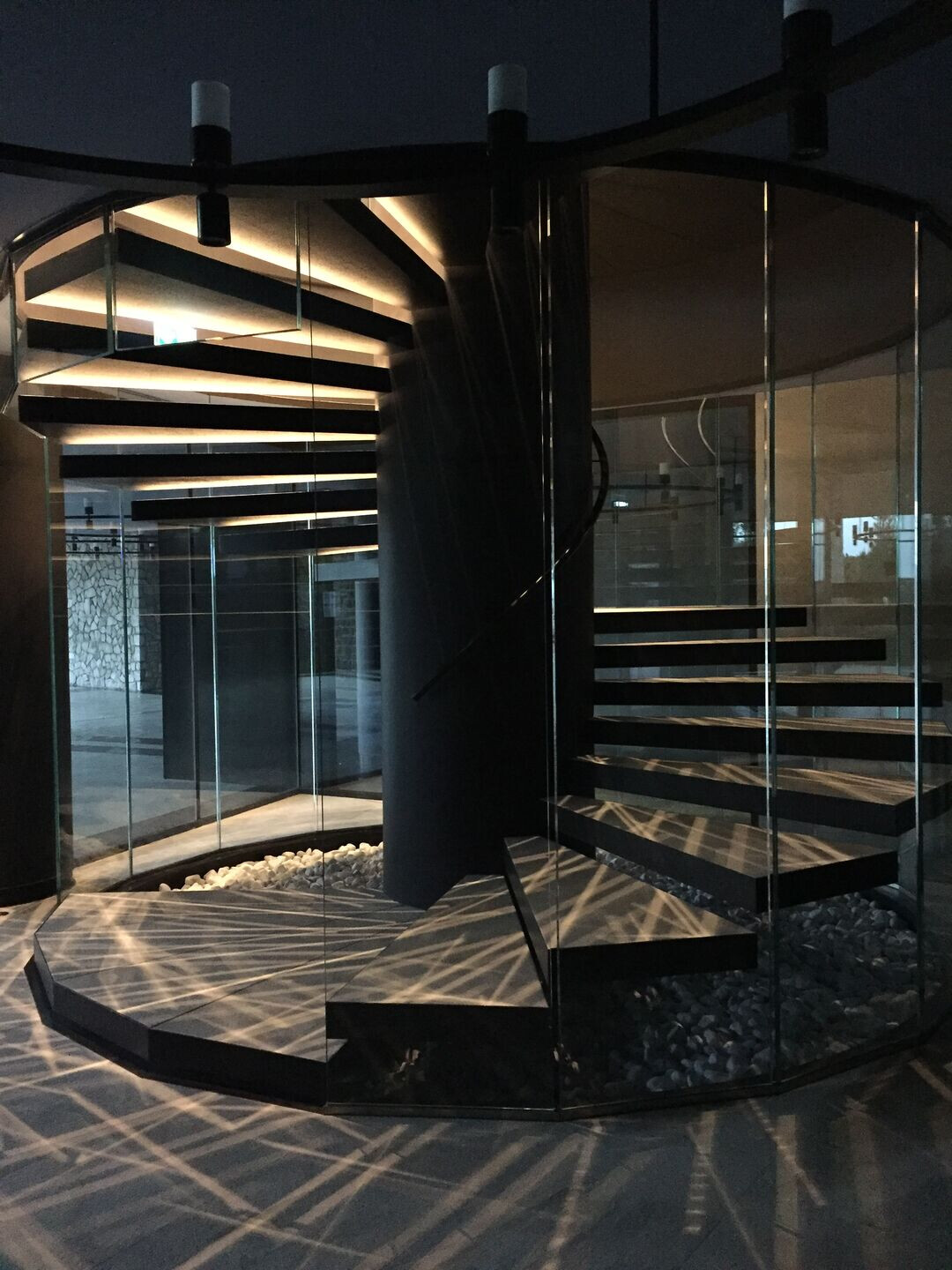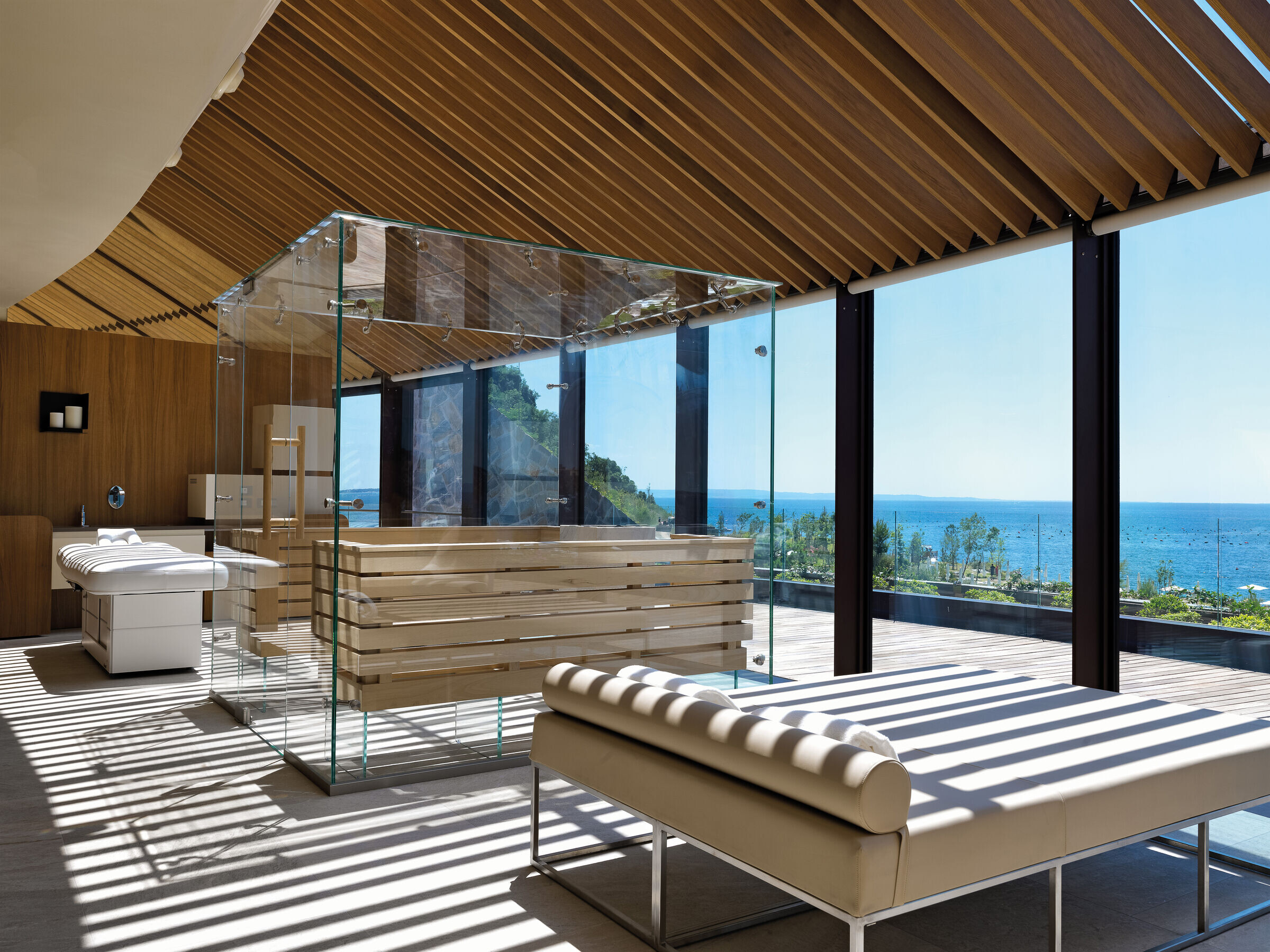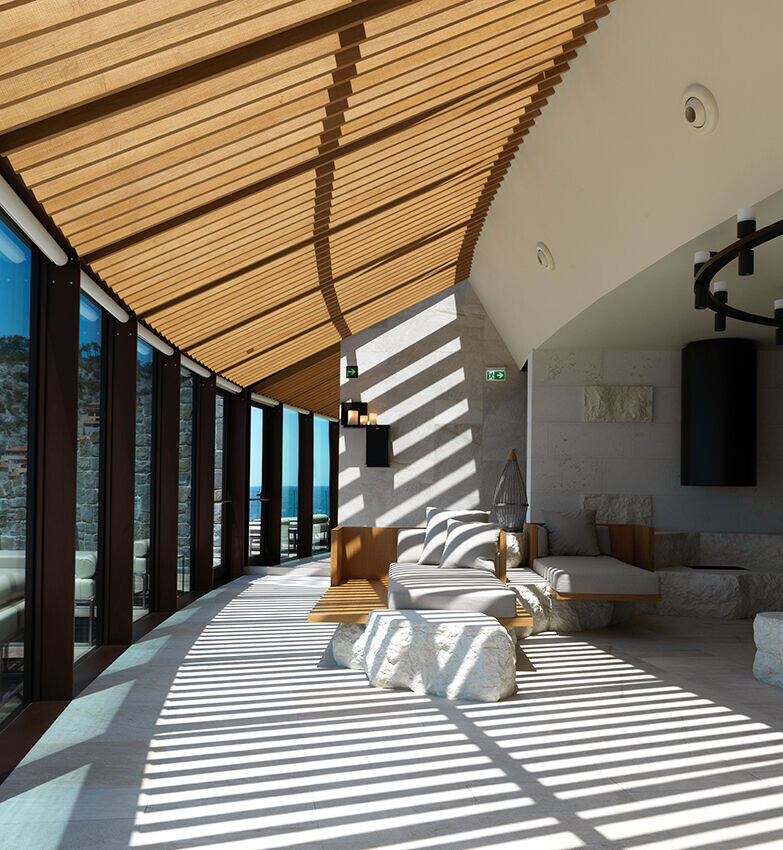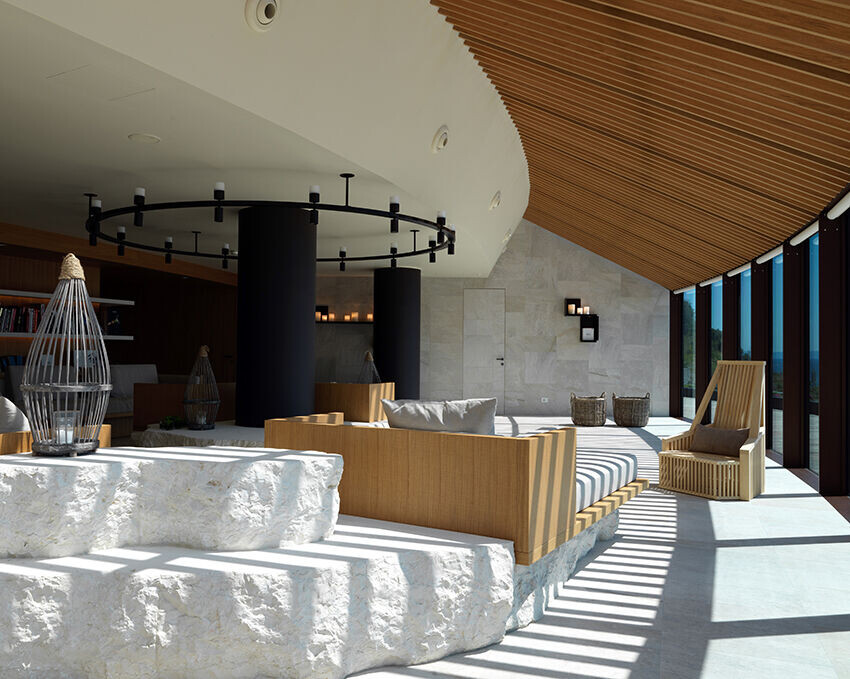Sistiana, Italy [2015-2017]
LPA Collaborators: Barbara Fragale, Andrea di Laurenzio, Jenny Hammer, Carlo Guerrieri, Anna Ceracchi, Simone Bernabei, Jessica Tiberi
Photo Credits: Matteo Piazza

The Portopiccolo Spa and Conference Centre form part of a Hotel, Villa and Apartment Resort in Sistiana near Trieste.
It has been built on the site of a former stone quarry and this fact has inspired the design. The project included the spatial, services and interior design of a recently built shell.

The SPA is divided into four principal areas:
- A pool area with a half Olympic training pool and a complex of interior and exterior swimming pools with a salt flotation pool and thalasso-therapy areas.
- A wet area comprising two saunas, steambath, tepidarium, frigidarium, ice pool, kneipp and relax area
- A Beauty Spa with massage and treatment rooms and Spa for couples with private sauna, massage tables, floatation tank and relaxation area, as well as a Private Spa for small groups with sauna, steambath, kneipp and Jacuzzi.
- Gym with view over the pool area screened by timber louvres.
The inspiration for the design came from the origin of the site as a quarry where stone in different textures creates a complex interior landscape that contrasts with the surrounding curved geometry. The stone encrustations form platforms to lie on as though part of the surroundings cliffs with their horizontal surfaces prepared to accept soft furniture.

All areas have been designed without reproposing Spa stereotypes: chandeliers hang above swimming pools, the saunas have been created in glass with traditional bench seating reinterpreted also as armchairs.

The complex also includes a series of event spaces called “The Pavilion” that can be reconfigured as desired for events and congresses, as a cinema or nightclub.

The SPA areas have a total area of 5100SQM internal space and 1800SQM external space. The Pavilion has 1640SQM internal space and 900SQM external space.





























