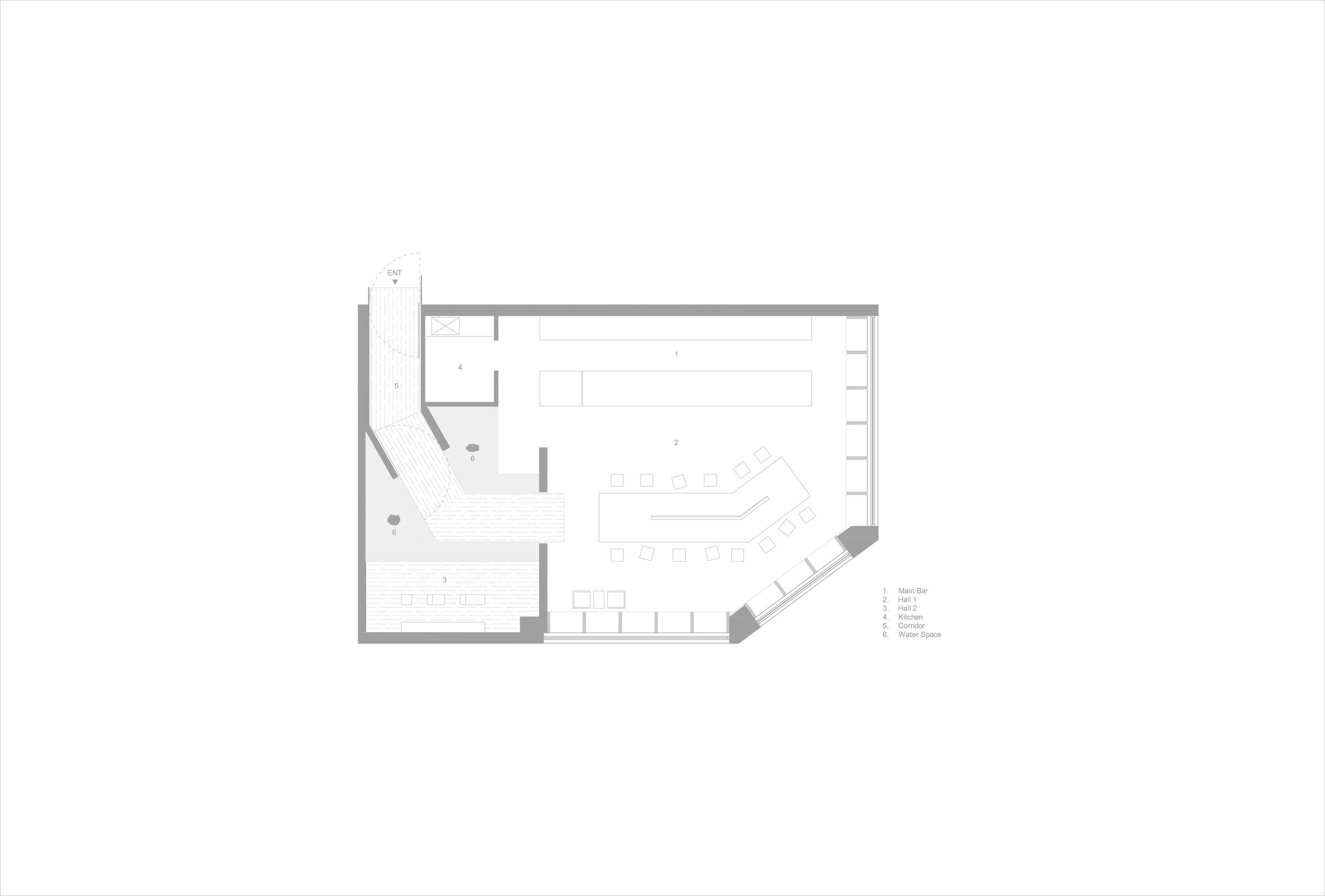“MUTAE”. It is an old name that calls an area of Dongbyeon-dong, Seobyeon-dong and Yeongyeongdong in Daegu, and means “not to be negligent” in Korean. MUTAE was one of the most ideal spots in the Joseon Dynasty due to its good Feng Shui.
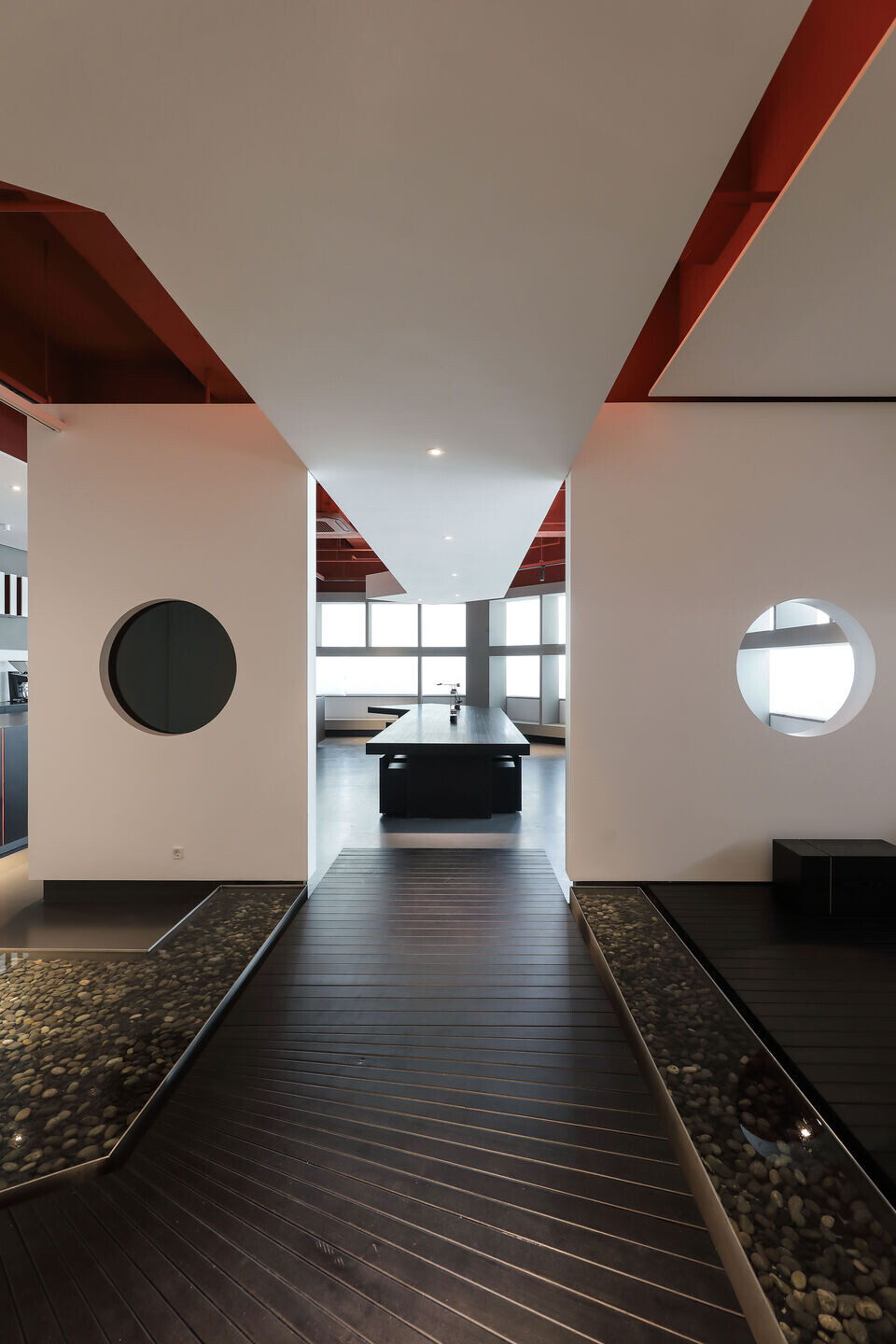
Currently, it is hard to say that Space MUTAE has and advantageous position for café to thrive because it isn’t a prosperous area compared to other central areas of Daegu. However, for a designer Jaewoo Park, the name “MUTAE” seems to have become a more resolute inspiration than anything else. Although it does not reveal its existence distinctly, he may have thought that nothing would be more suitable than the name “MUTAE” to express a breathing space in a desolate city.
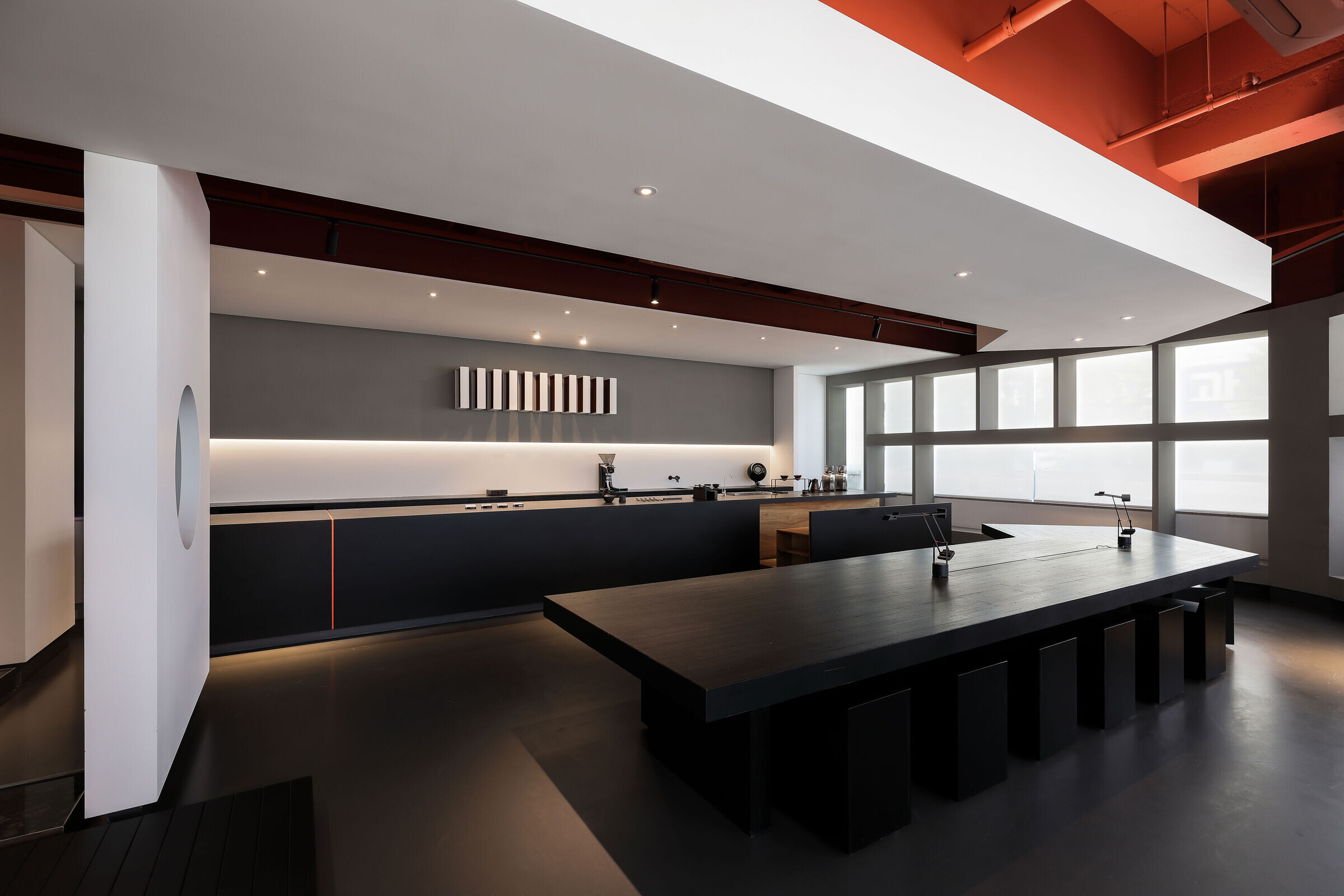
The design of this project started from naming the space also seems to be originated from his design habit to set a general outline of the entire project and to boil down the number of cases at the beginning stage. He wanted to create a secret but suitable space for contemplation, just like a speakeasy bar.
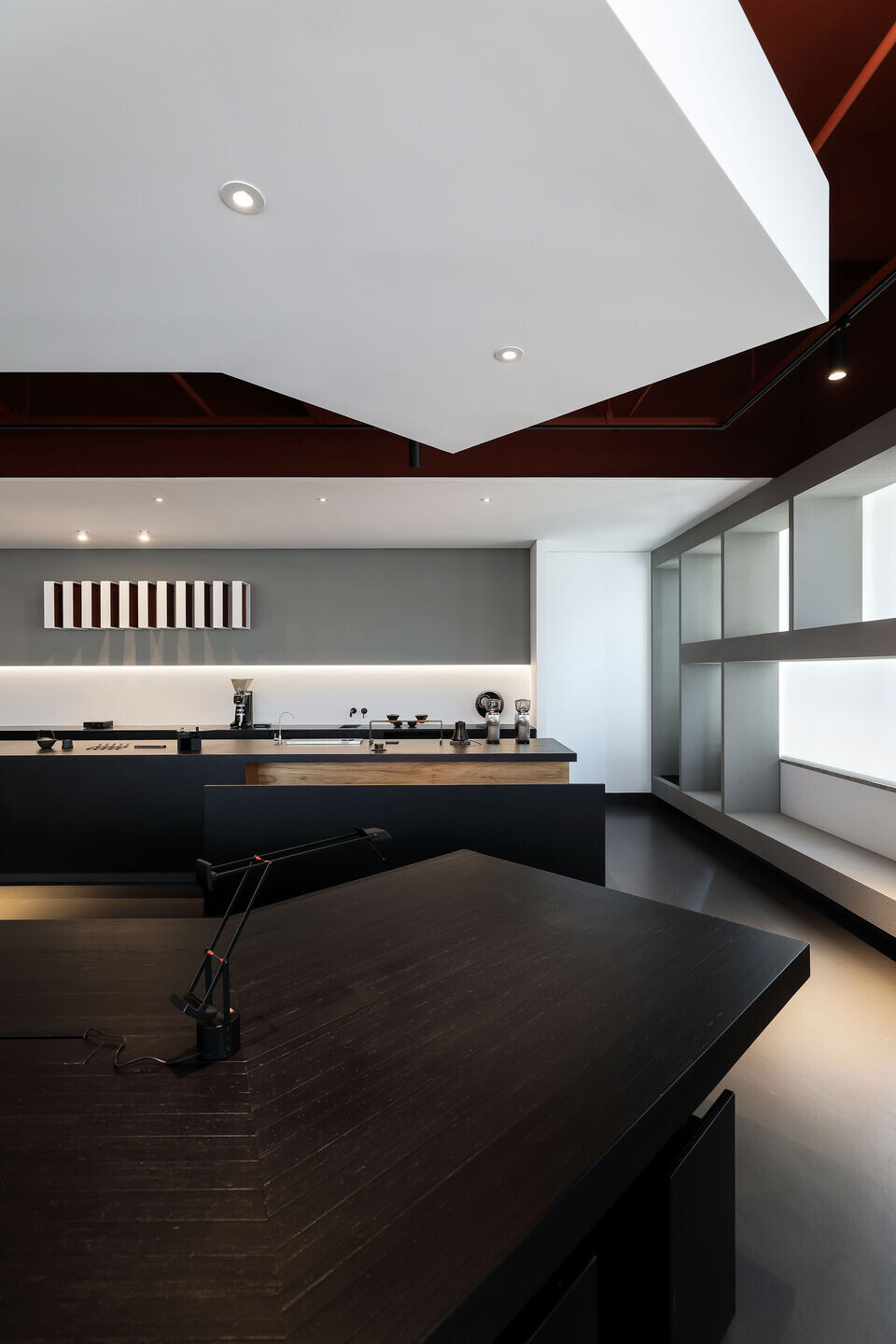
The space has flexibility to serve as a rental gallery for small events of filming locations rather than common, popular cafes. This is also the designer’s generousness to open the possibility of space so that his place can be embroidered with carious contents. That’s not to say that Space MUTAE is a space which simply intended to leave a margin.
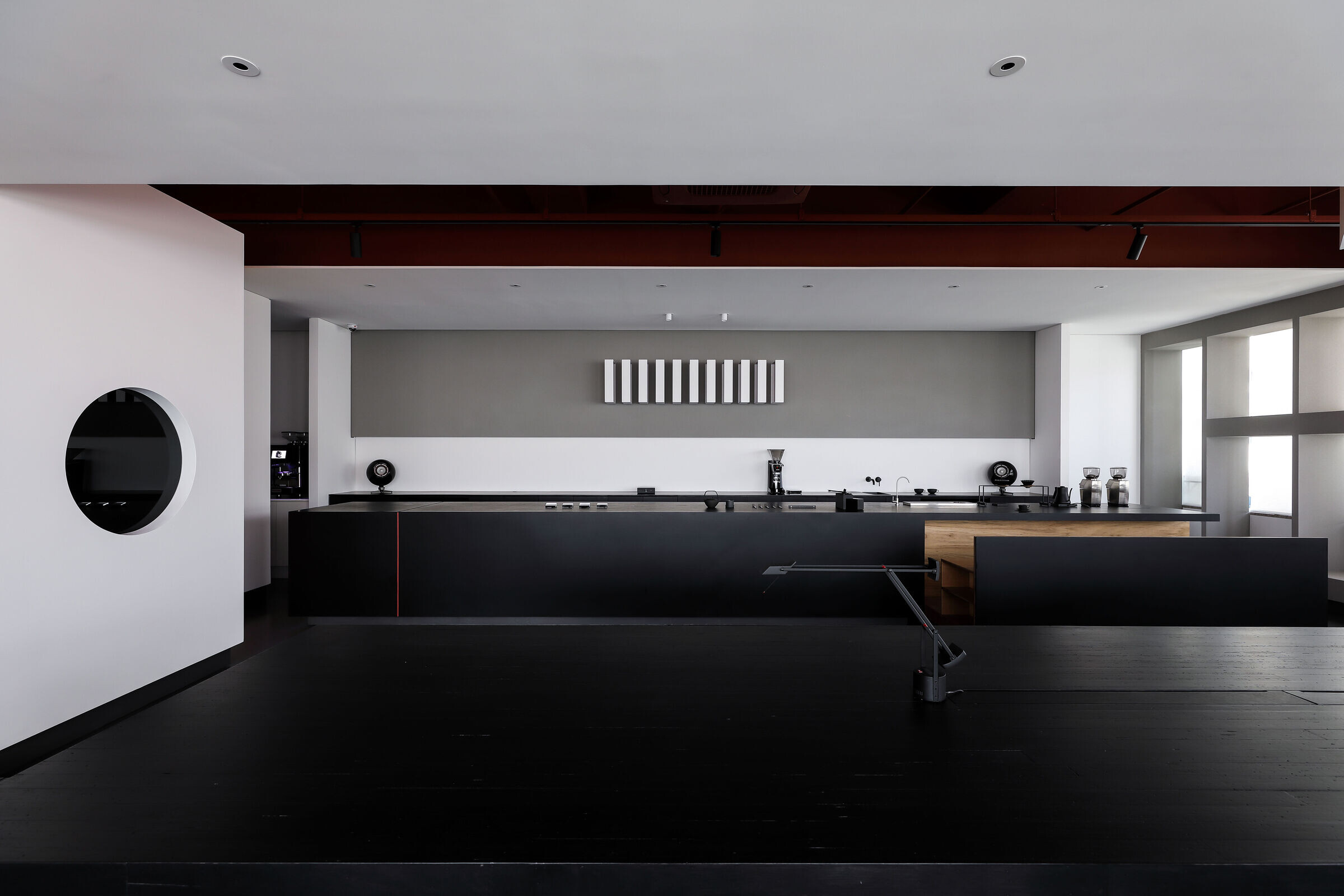
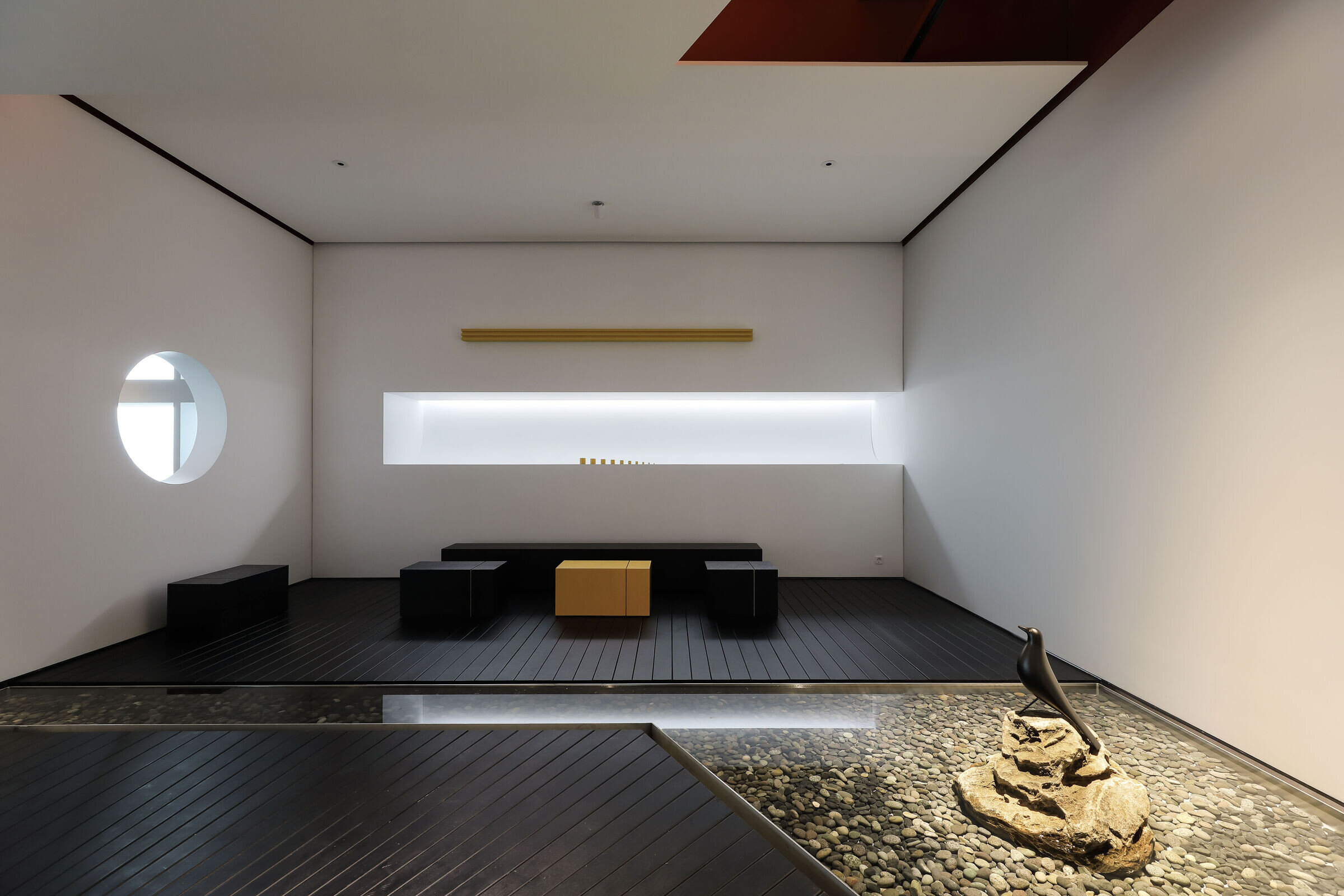
Needless to say, it is not also a space bent on filling something. It is dense but not tight, spacious but not empty. The design team has completed the space by maximizing the moderation beauty to satisfy emptying and filling at the same time in order that there is no unnecessary interference. Although it is a small space, it keeps a hope that it will be interpreted as a structural space with dynamic line and mass.
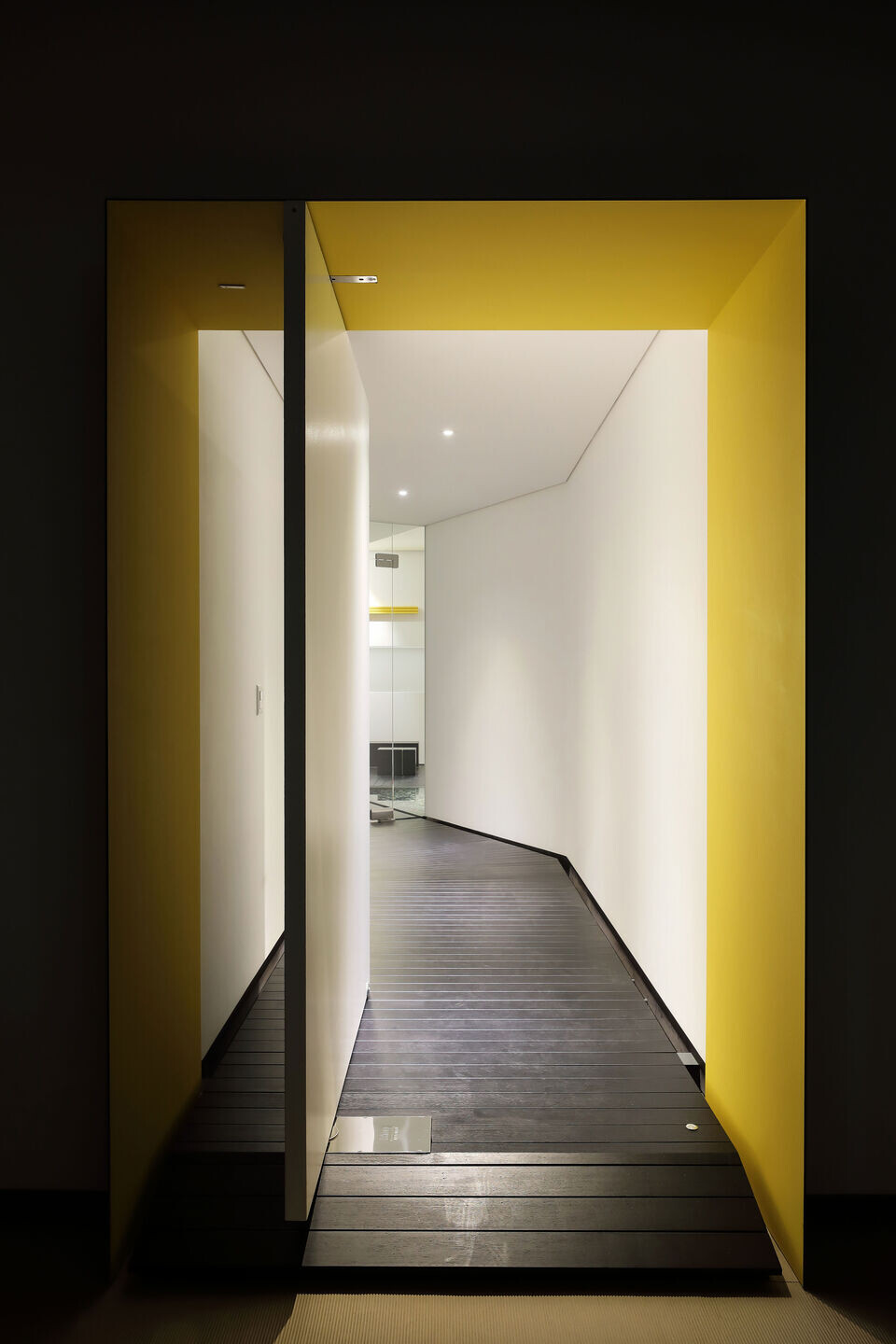
Like the desire to embrace the two possibilities of emptying and filling, and like the meaning of “MUTAE” NOT TO BE NEGLIGENT, Space MUTAE is a space with a “bashful but firm’ personality. It will be good to see the lines and sides of this innocent space being established as firm space, while having some conversations with locality.
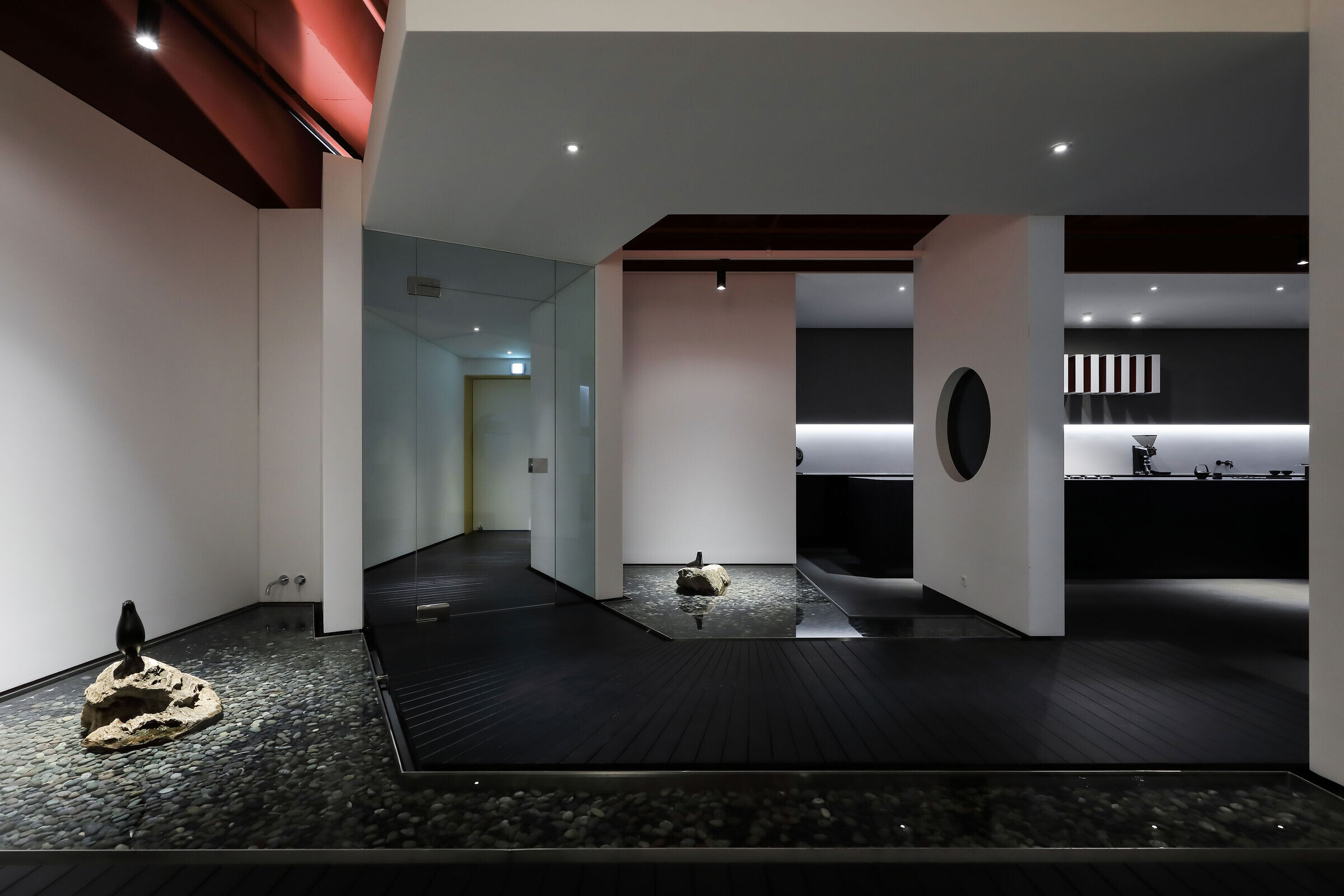

Team:
Architects: Super Pie Design Studio
Lead Architect: Jaewoo Park
Photographer: SOULGRAPH / Sungkee Jin
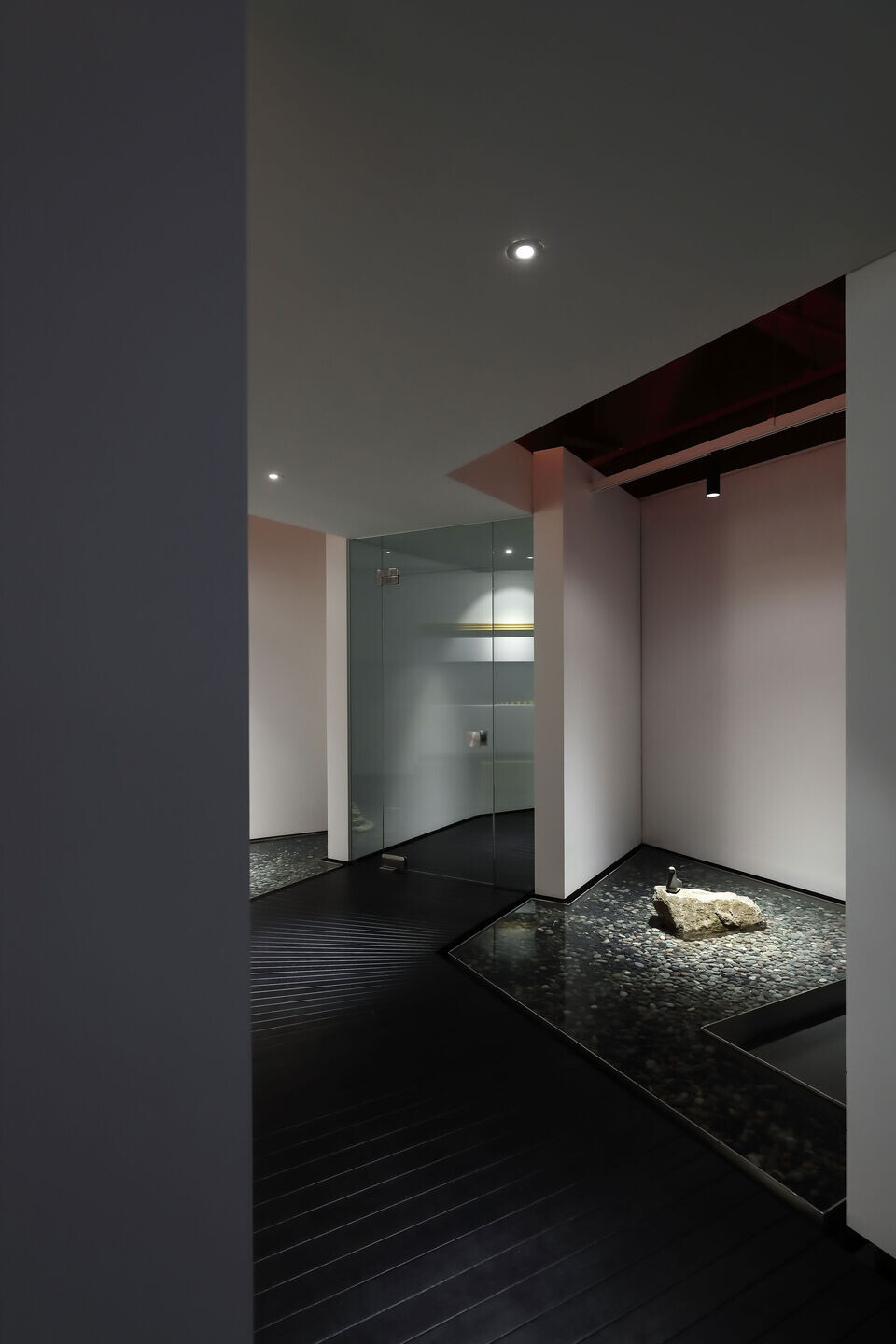
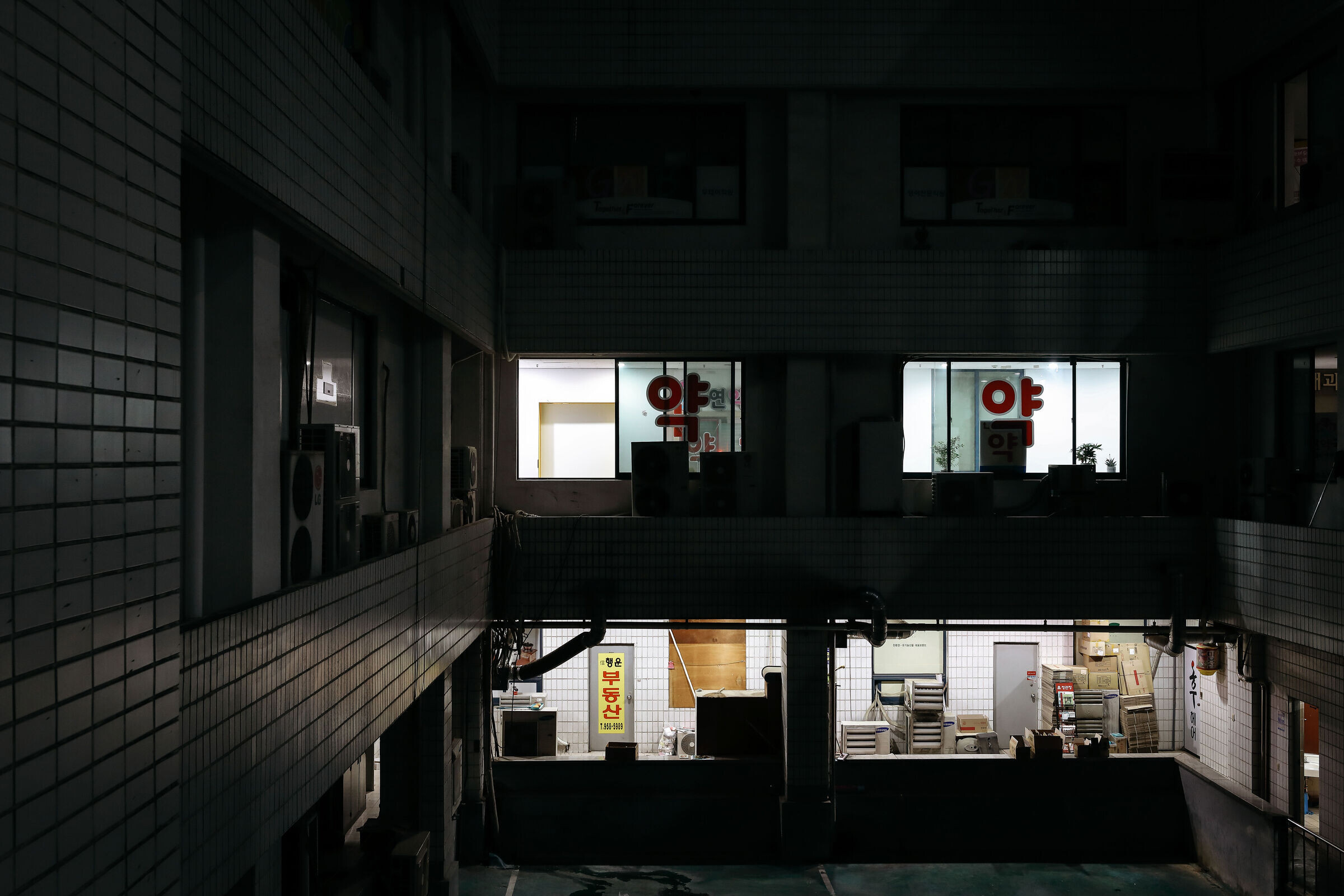
Materials Used:
Floor: Special Concrete + Wood Flooring
Wall: Lacquar Painting
Ceiling: VP +Exposed ceiling
