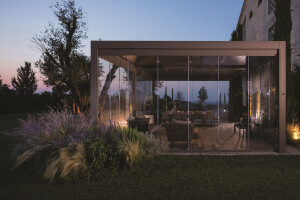The Salewa Bivac, in the heart of the industrial area of Bolzano, is a cube of glass and steel, inside which there is a restaurant bistro that does not grant anything to the aesthetics as an end in itself. The restaurant, with its contained interiors, has been able to make the external space its resource.
Thanks to the Opera pergola by Pratic: aluminum architecture and vertical closures, and a technology at the service of the well-being. The restaurant is located nearby the Bolzano South exit of the A22 and is part of a true contemporary landscape: a complex, created by the architectural firm Park Associati, which with its fragmented outline takes up the skyline of the mountains that mark the background towards the north. Overlooking a public park and facing the largest indoor and outdoor climbing gym in Italy, the bistro is the informal and collective side of the Salewa headquarters, a well-known brand that produces and distributes clothing and technical equipment for mountain activities Worldwide.
The large turnout of the restaurant, combined with the philosophy of life in the open air, made it necessary to expand the Salewa Bivac spaces beyond the boundaries of the building. The project involved providing the terrace, which juts out into the green, with modern structures capable of guaranteeing total coverage, without distorting the characteristic appearance of the restaurant. “The priority – explains Karin Amort, manager of Salewa Bivac – was to choose a solution in line with the style of the restaurant: elegant, with clean lines and with an almost technical aspect, underlined by the predominance of gray and black colors”.
Pratic, with Opera, responded perfectly to the need to combine efficiency and a minimal appearance. The self-supporting structure, for which an iron gray color was chosen, is made entirely of aluminum and has vertical closures and Spot Light lighting; the latter is integrated with the blades, which can be oriented up to 140 degrees, with a matt RAL 9006 color. The cover offered by the pergolas at the Salewa Bivac, covers about 50 square meters, a space removed from the elements, in which the patrons of the bistro cab experience the idea from which this place was born: to create a small wellness oasis, a meeting point for the entire city, a modern environment where you can feel at ease. Respecting this vocation, the restaurant offers evenings that attract hundreds of people. Its special atmosphere is due to the soft lighting and evening air that filters through the blades of the roof. During the day, when the sun makes its presence felt, Opera’s coverage can guarantee total shading. The perimeter curtains delimit the sheltered and intimate space, which can be easily opened when needed. The Salewa Bivac is a versatile place that changes image during the day and the seasons, and where the landscape, culture, tradition and innovation merge.
“The Opera pergola – concludes Karin – has created a natural habitat for our restaurant that today can offer an authentic open air life experience, with all the comforts of the Salewa Bivac”.
























