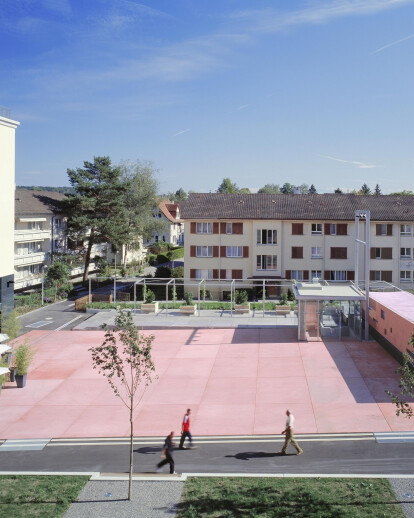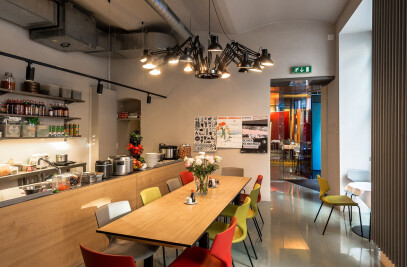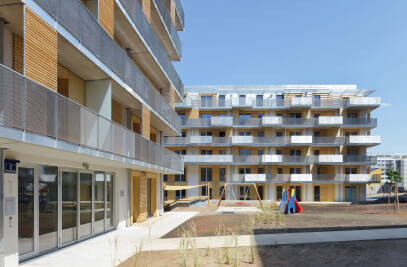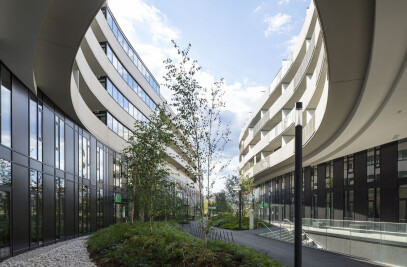To combat the bland suburban sprawl of metropolitan Zürich, Swiss authorities desire the creation of new small urban centers to root the expansion. The creation of the Opfikon Master Plan is part of this initiative and the Market Place is its first intervention.
The Master Plan defined four urban centers along the main traffic axis, Schaffhauserstrasse. One of the new centers, the Market Place transformed the square into a multifunctional plaza that provides a place with a sense of identity to anchor the disparately developed area. The ground surface, made of red prefab concrete panels, and the red-housed access ramp of the underground garage are the strikingly new defining elements of the square.
Reacting to the inconsistency of the surroundings, the square is organized into three different areas of activity. Parallel to Schaffhauserstrasse, there is a footpath separated from the busy road by a strip of green and clearly delineated from the center of the square by a layer of black asphalt. On the opposite side, the southern edge serves as a buffer zone to the adjacent residential area. An elevated wooden area with benches, sheltered by a greening pergola, invites passers-by to stop and rest. The various materials used for the surfaces accentuate the different qualities of the three zones. The inclusion of a quaint café with an outdoor area breathes new life into the square.
Products Behind Projects
Product Spotlight
News

Toronto residence is a contemporary reimagining of traditional Edwardian gable homes
Toronto-based architecture and interior design studio Batay-Csorba Architects (BCA) has completed th... More

Kingspan announces the launch of the 2025 MICROHOME competition with a 100,000 euro prize fund
Kingspan's MICROHOME 2025 competition, organized by Buildner, returns with a prize pool of 100,000 E... More

New psychiatric clinic in Tampere, Finland provides example of “healing architecture”
Danish architectural studio C.F. Møller Architects worked in collaboration with Finnish studi... More

Kirkland Fraser Moor adopts biophilic approach to design of picturesque Foxglove House
Multidisciplinary architectural studio Kirkland Fraser Moor (KFM) has adopted a biophilic approach t... More

25 best architecture firms in Vietnam
Vietnam occupies the eastern edge of Southeastern Asia and boasts a diverse landscape of mountains,... More

25 best carpet, carpet tile and rug manufacturers
Carpets, carpet tiles, and rugs add elegance to interiors while providing comfort and warmth. These... More

SOA Architekti designs new fire station with a down-home sensibility and contemporary flair
Architectural studio SOA Architekti has completed a new fire station in Dolní Jirčany, a vill... More

Temperaturas Extremas designs tree-like water reservoir with bird nests in Luxembourg City
Spanish architectural studio Temperaturas Extremas has designed a bird and mammal refuge and water r... More






















