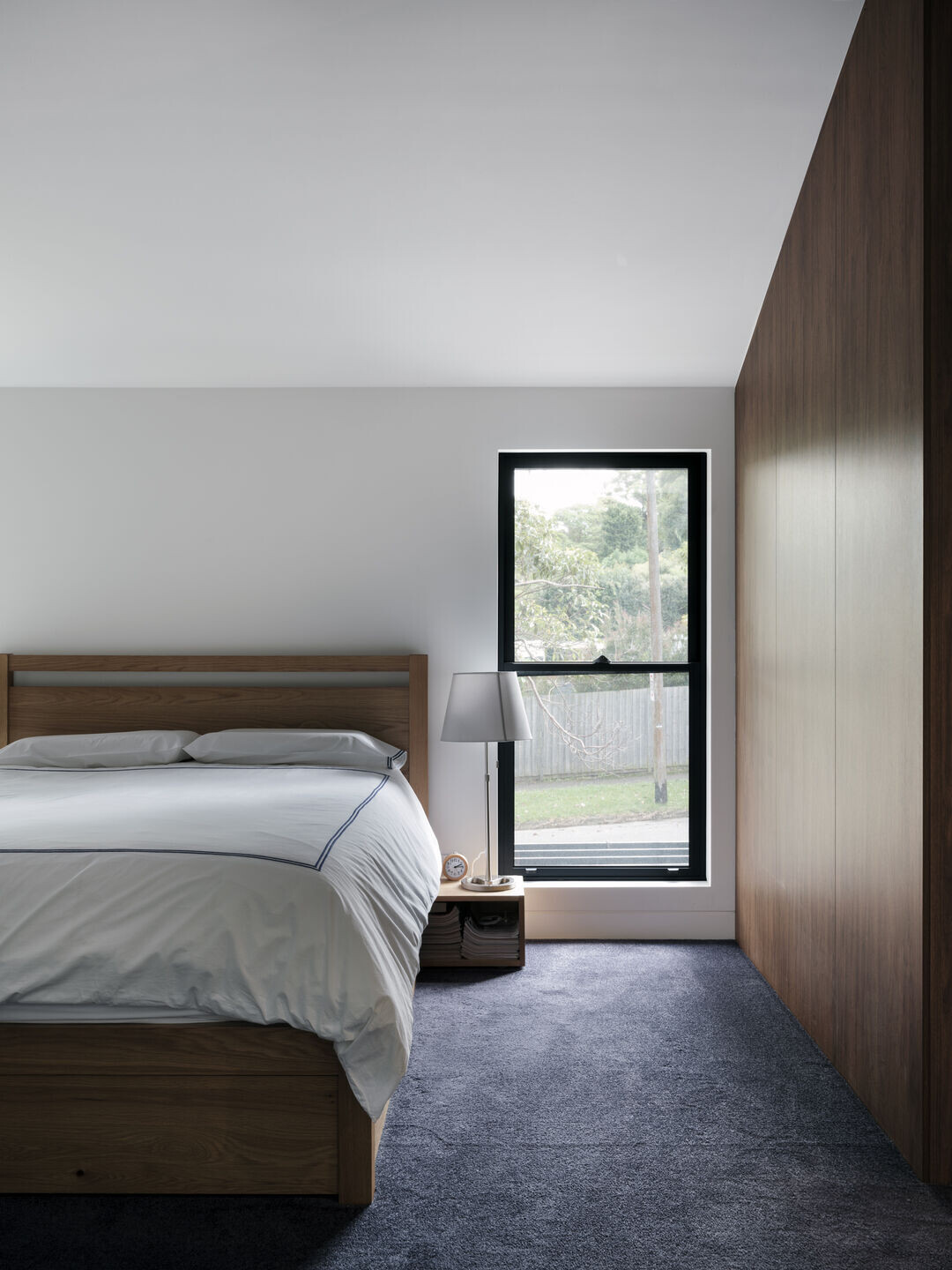A family returns to their once-beloved home to find its shortcomings unforgiveable and a new approach essential.
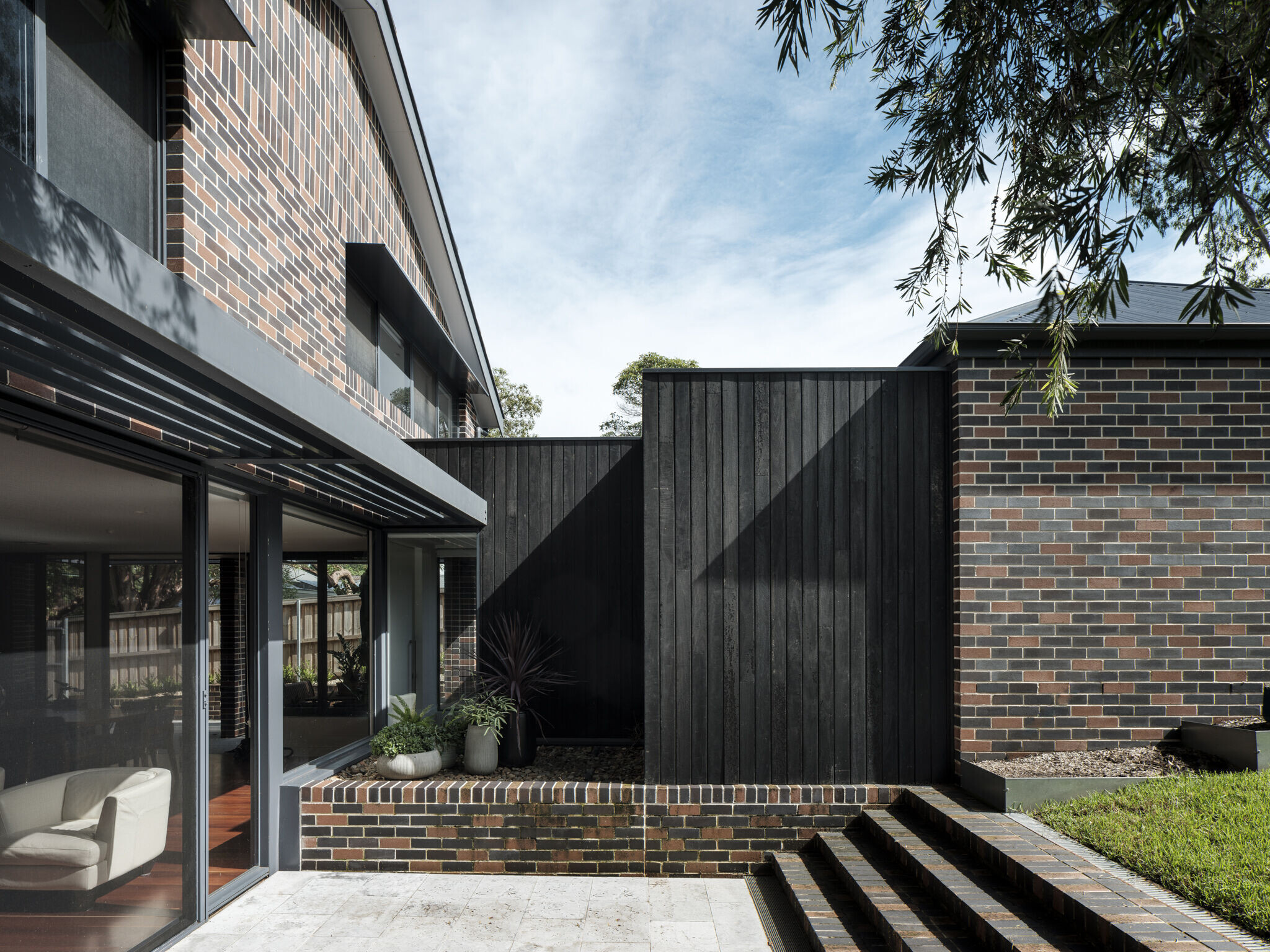
Far from a place to come together, with generosity and flow, the family found a home disconnected from its substantial rear yard that didn’t address the unique opportunities of its corner site, topography or neighbourhood. Drainage was poor, rooms were disjointed and there was only a dilapidated garage. But the early interwar liver brick house had potential.
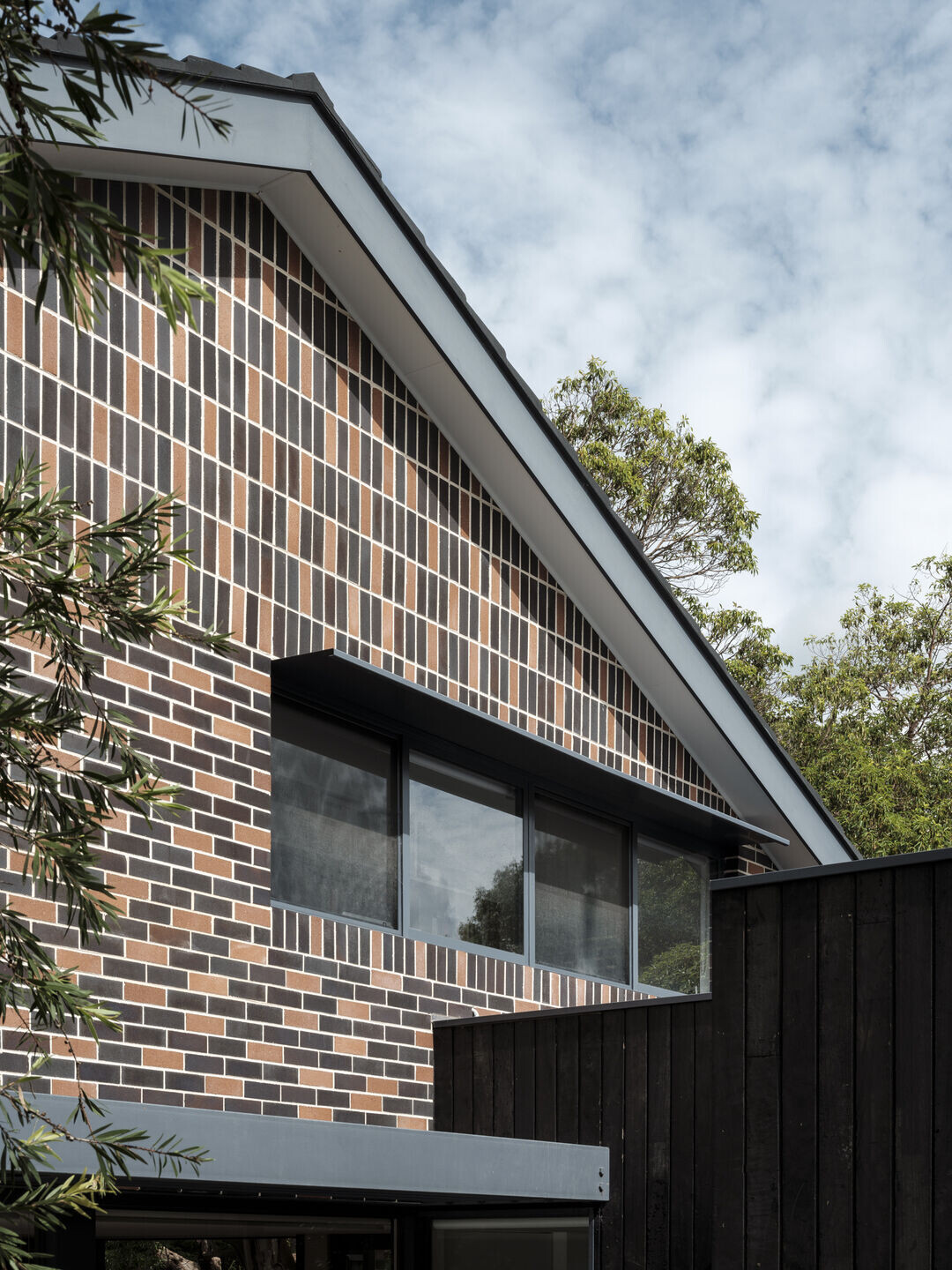
Our brief was to address these issues by tackling the patchwork of unsympathetic 70s additions at the rear. Contemporary living with a mix of open plan and discrete, enclosed rooms, such as the kitchen, were essential to our clients. And importantly, we needed to balance the need for a new garage without letting its volume overwhelm the home or the street, nor block the welcome northern sunlight.
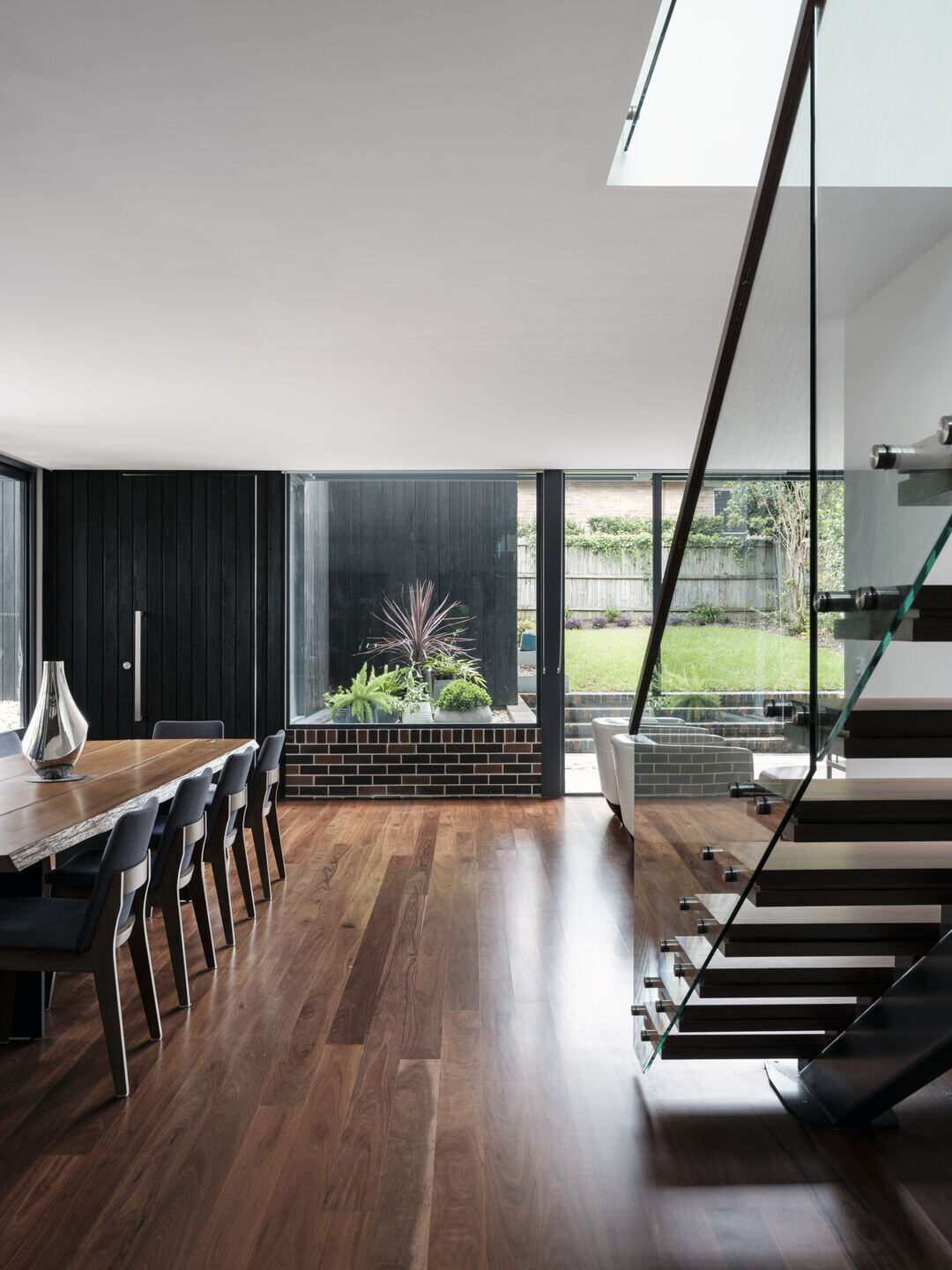
We kept the original house with its broad welcoming hallway. To the rear we added an expansive double storey volume and garage. To create a seamless connection with the boxy form of the existing home and these new additions we adopted an overlapping floorplan as a shared language of proportions. This patterning of spaces is echoed in the courtyards and grassed areas to make the most of the generous site and its slope. Cuts into the landscape are modest but effective. Embracing interstitial spaces that invite outdoors create private refuge and manage the north and west orientation.
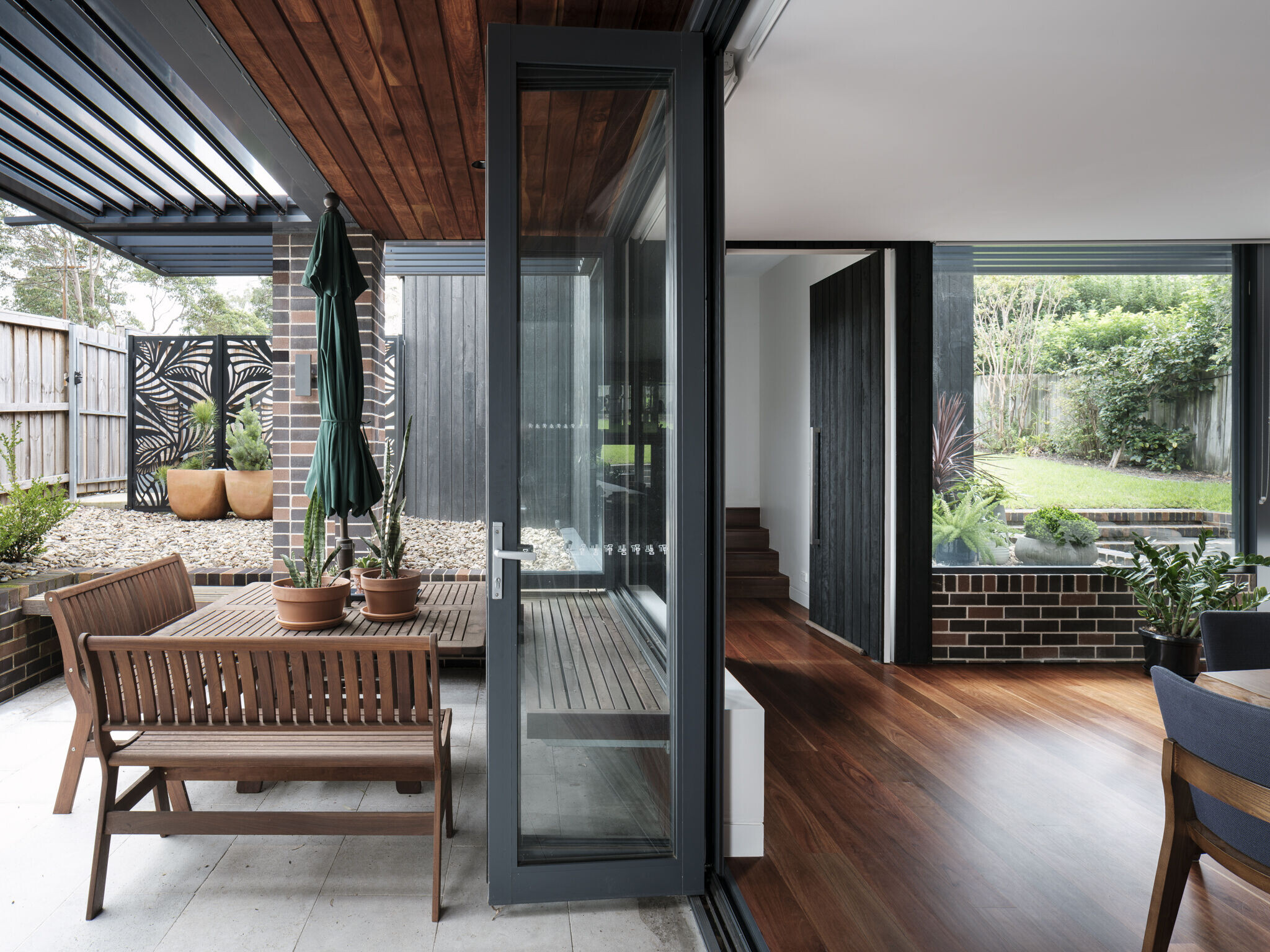
Utilising passive design principles, the home has shading throughout and multiple openings for cross ventilation to bypass the need for air-conditioning wherever possible. Sustainable design considerations were also expressed through the selection of low maintenance materials. Burned shou sugi ban timber is resilient, prefinished and low maintenance. Bricks were selected and hand mixed on site; the patterning of the brick bonds are simple but striking, demonstrating what can be achieved with a humble, plain-faced material.
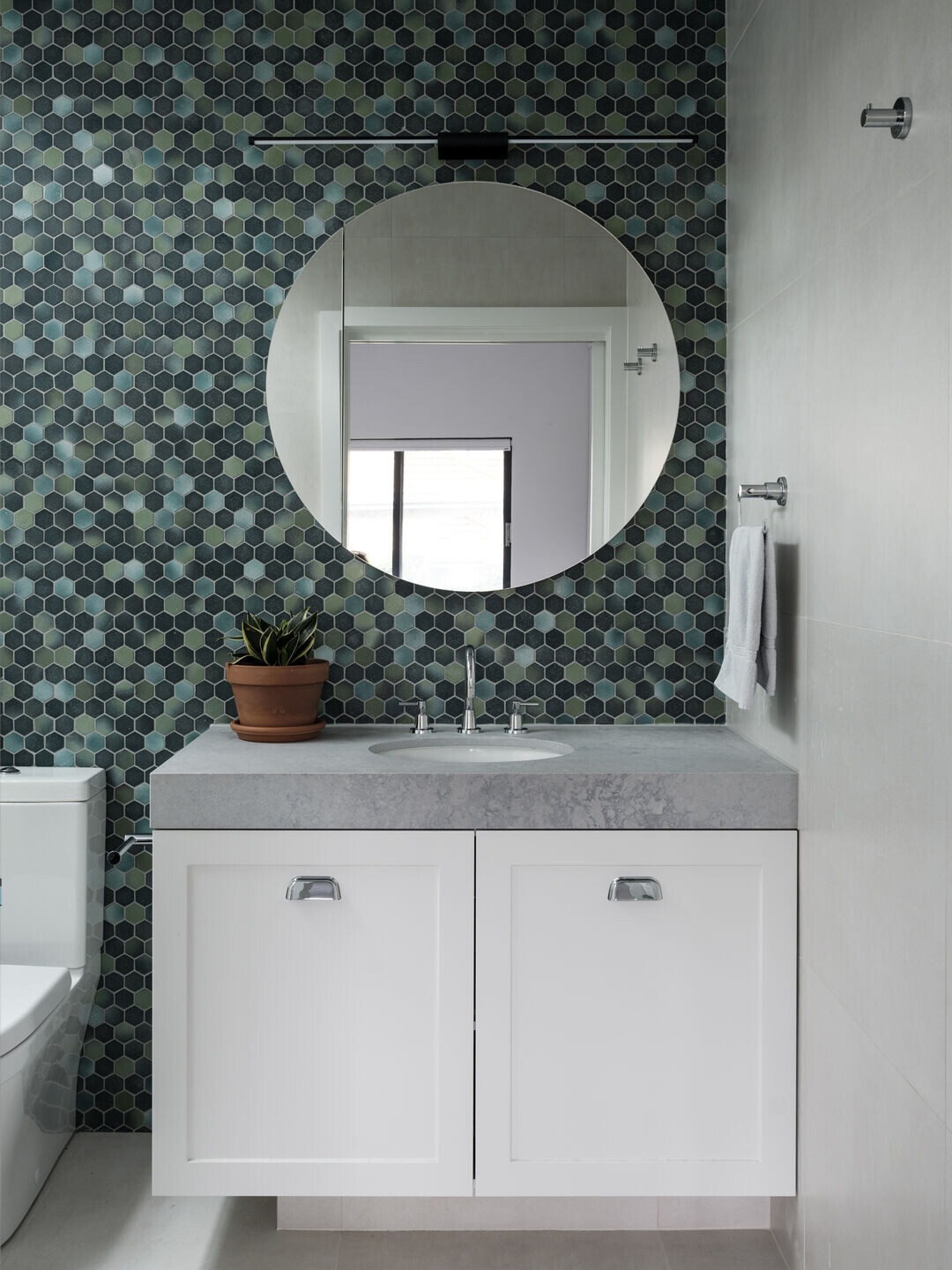
Upstairs the main bedroom is flanked by walk-in robe and ensuite bathroom, the raking ceiling managing height and floor areas. The home’s interiors selections are simple and contiguous. Timber is a defining device; the grace of the charcoal shou sugi ban, the hardiness of the Grey Ironbark floor boards, or the expanse of the timber-lined walk-in robe.
