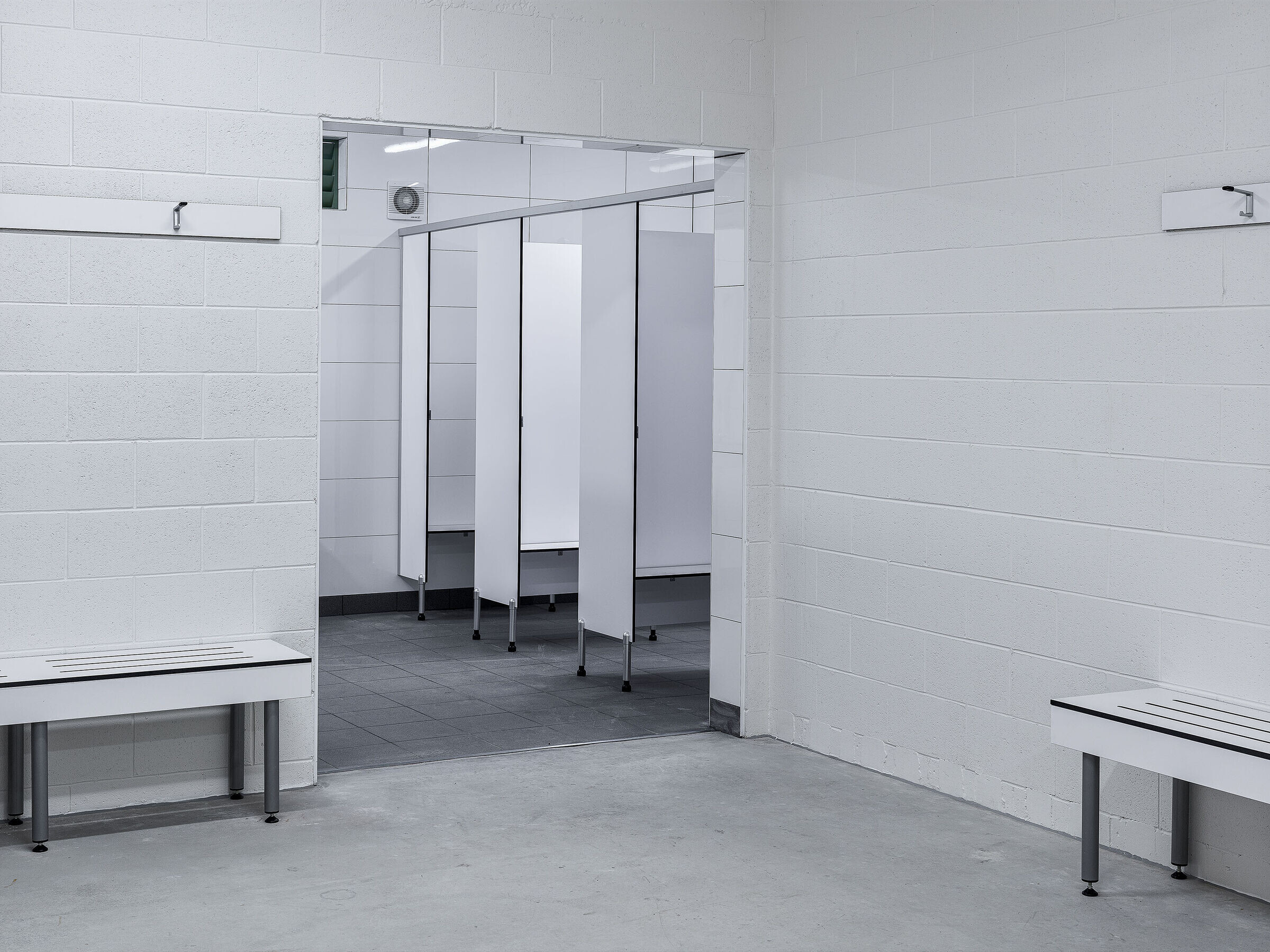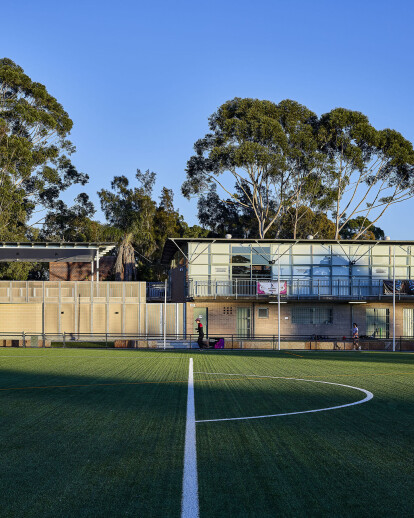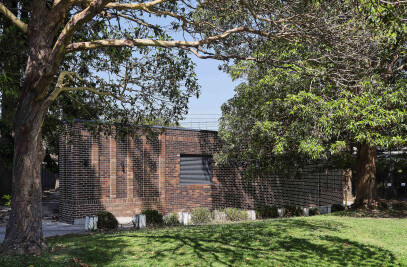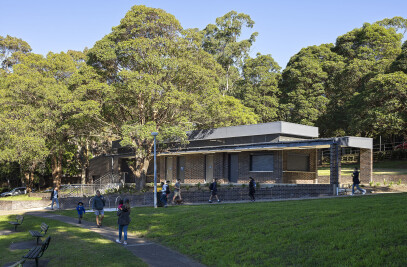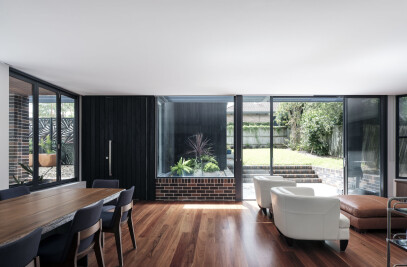With growing community participation in organised sport placing an ever-increasing demand on playing fields, it has become more necessary than ever to have resilient and equitable facilities.
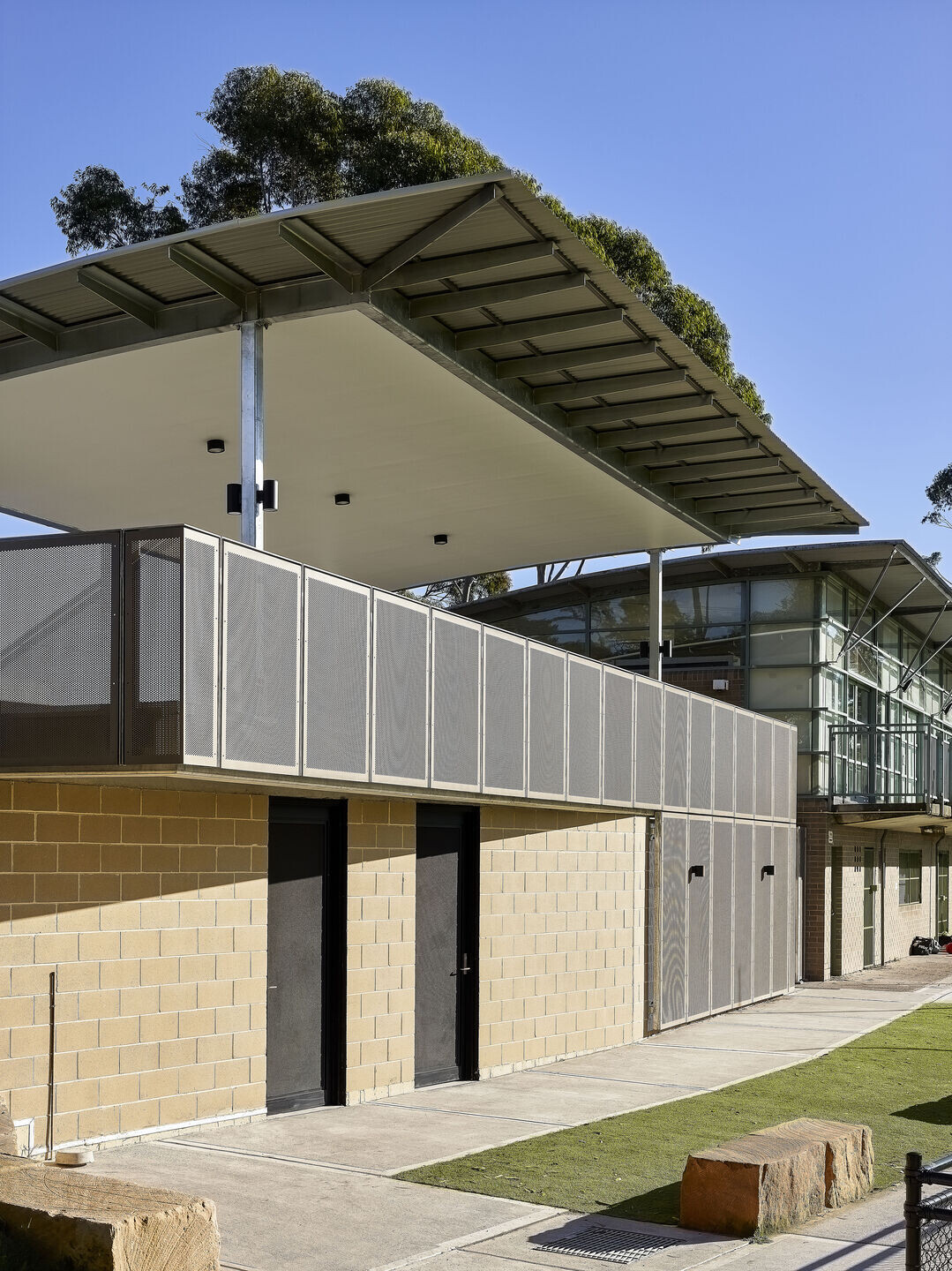
As a part of the Northern Beaches (NSW) Council’s $3.4 million upgrade of facilities at Lionel Watts Reserve located in Belrose, Australia, Bijl Architecture was commissioned to design a new amenities pavilion that augmented the facilities contained in the adjacent 30-year old community centre. With AFL, rugby league and soccer utilising the various fields at the Reserve, it was important to provide spacious facilities capable of supporting the daily training sessions and intense roster of weekend sports fixtures held at the grounds.
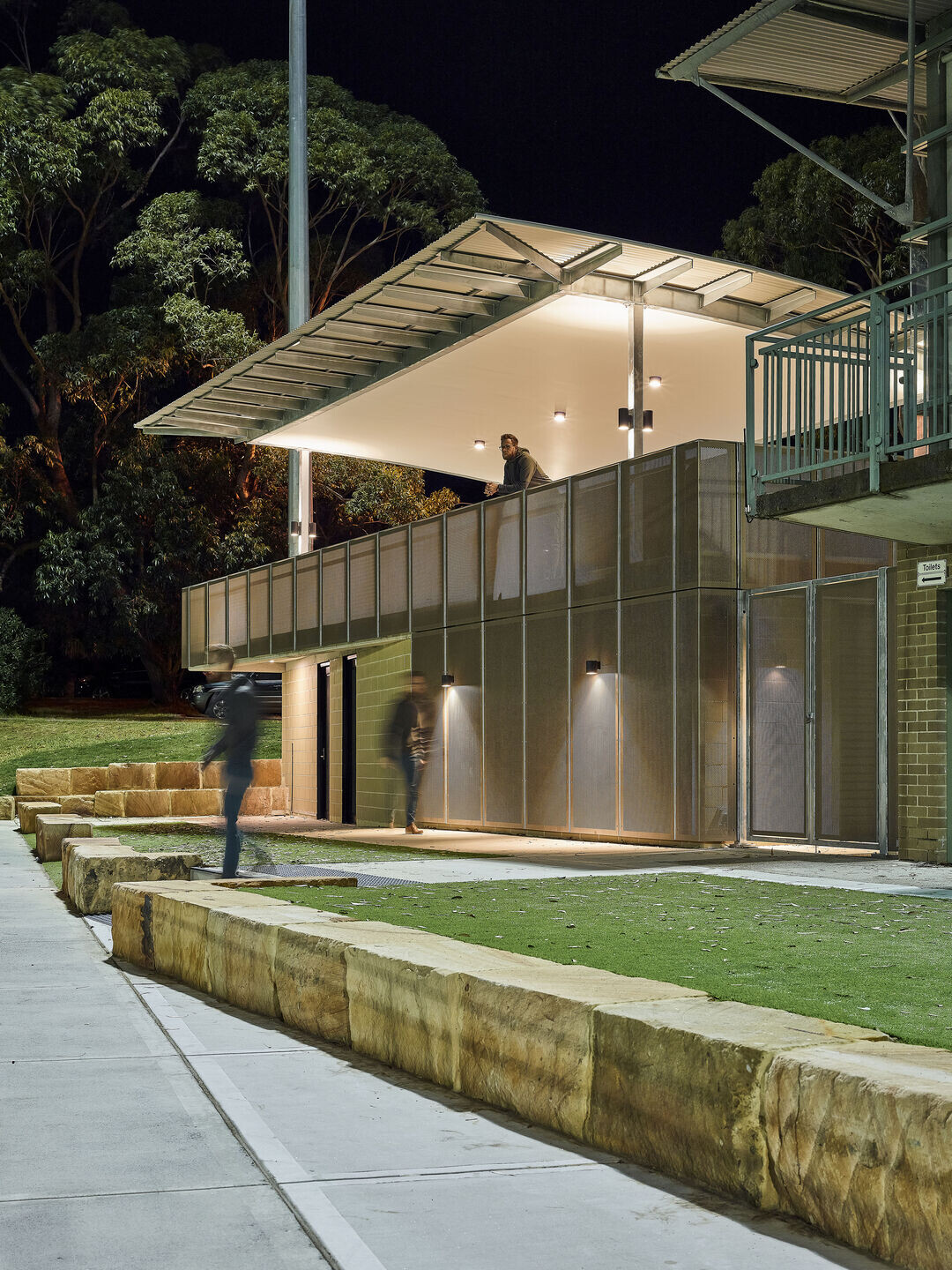
The new pavilion wedges itself into the site topography, which runs in a relatively steep fashion from the street level down to the grounds. Our siting approach has allowed the shaping of a new, meaningful pedestrian connection with the street, and revitalises a previously unkempt portion of the site. In turn, the pavilion creates a strong relationship with the revitalised playing fields, both on the ground plane and at the elevated viewing terrace level. As the landscape wraps around the building, informal seating and gathering spaces have been established, providing additional areas for spectators and casual viewers alike.
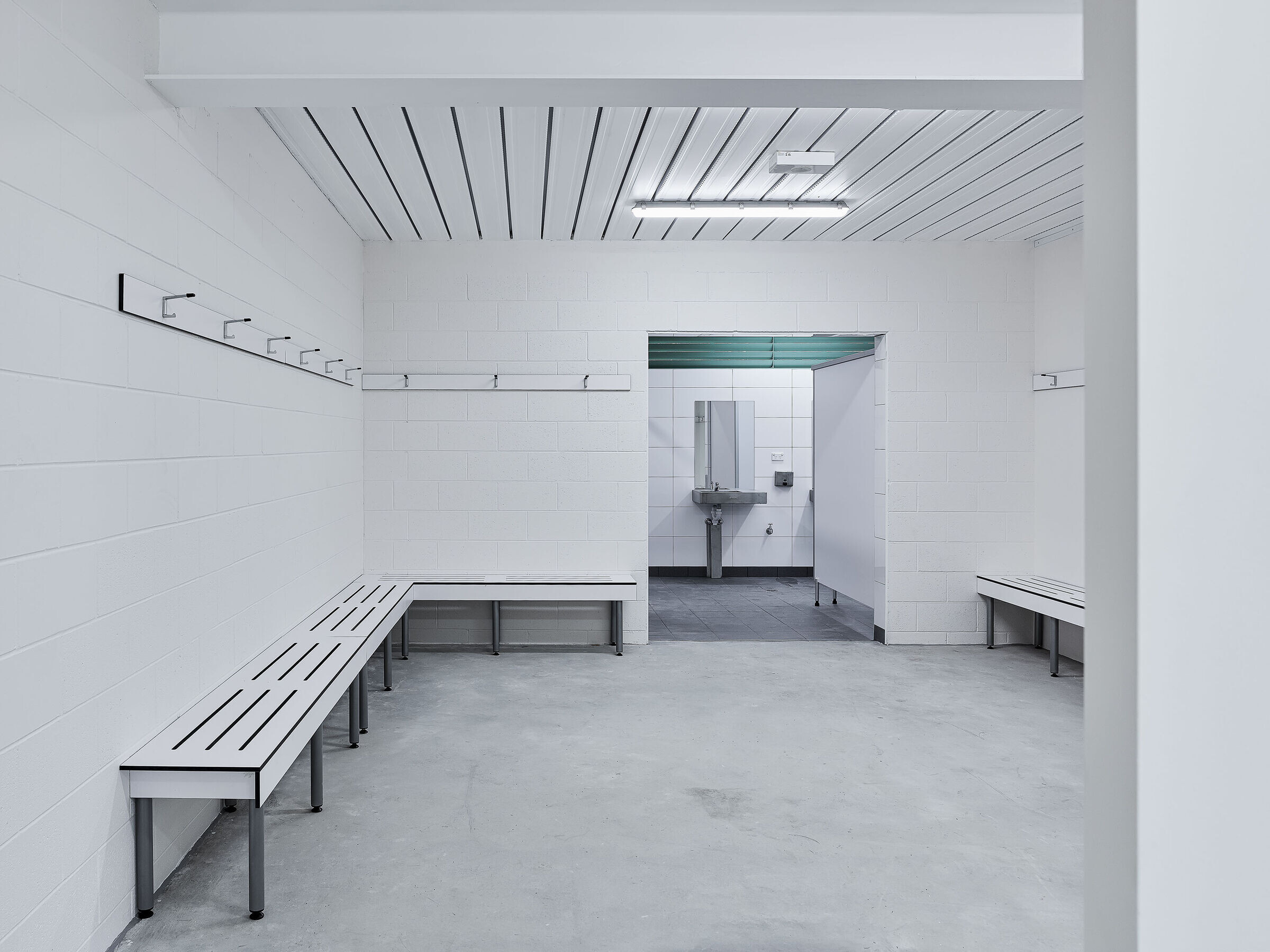
Incorporating new fully accessible changerooms, referee’s rooms and storerooms for the use of the various sporting groups, the new pavilion is capped by a partially covered, open-air platform for the use of spectators as a viewing deck, and for the sporting clubs and other groups as a flexible event and entertaining space. Other works included upgrading facilities in the existing Sports and Community Centre, creating a pedestrian link between the two buildings, and accommodating utility and storage spaces for Council’s facility management activities. Employing a warm palette of gold toned blockwork and perforated metal panelling, the pavilion kicks the winning goal for aesthetics, functionality and amenity with its contemporary material language.
