Let that light in!
A beautifully lit ground floor wrap around extension and internal refurbishment to a dark a fragmented period property.
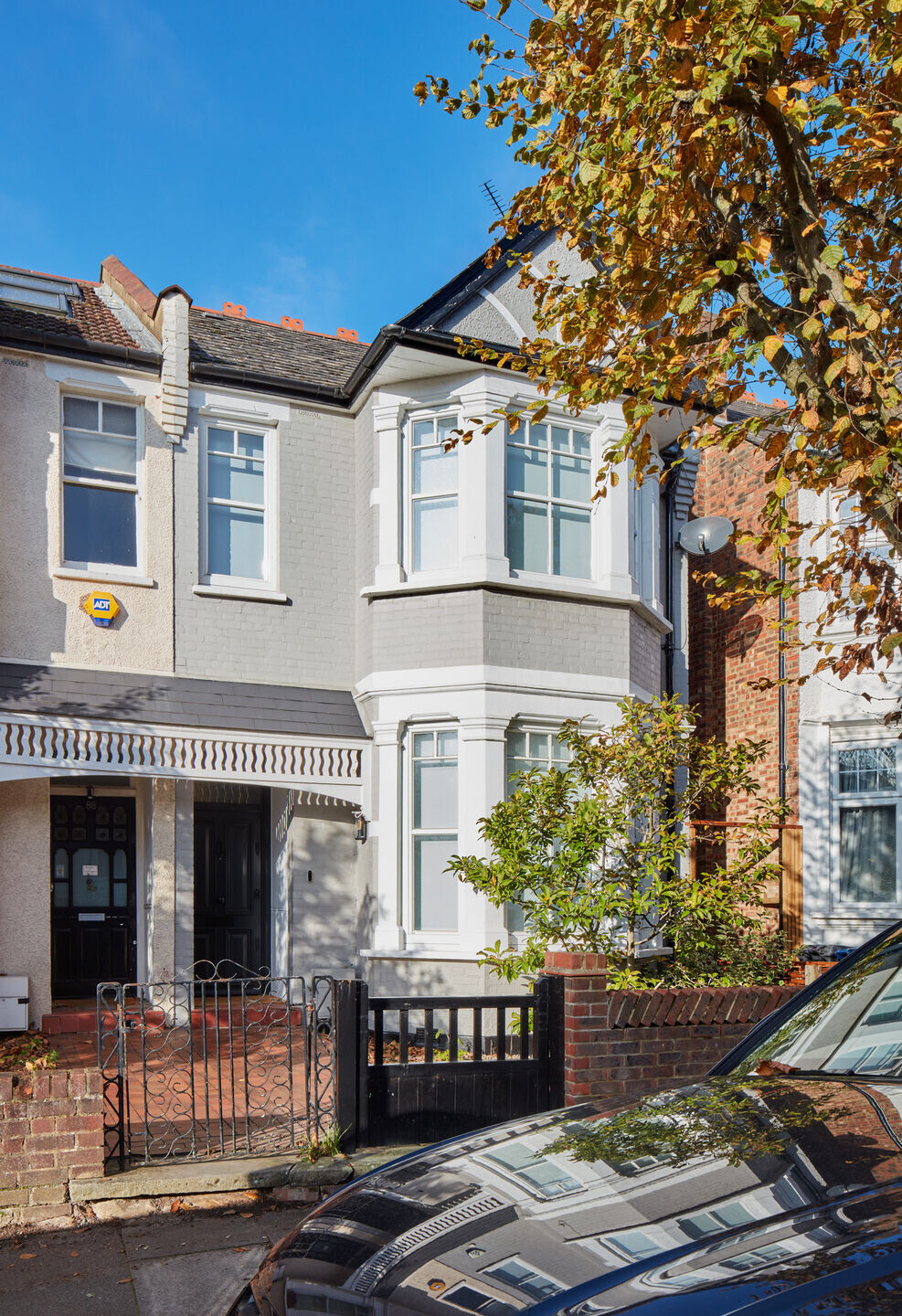
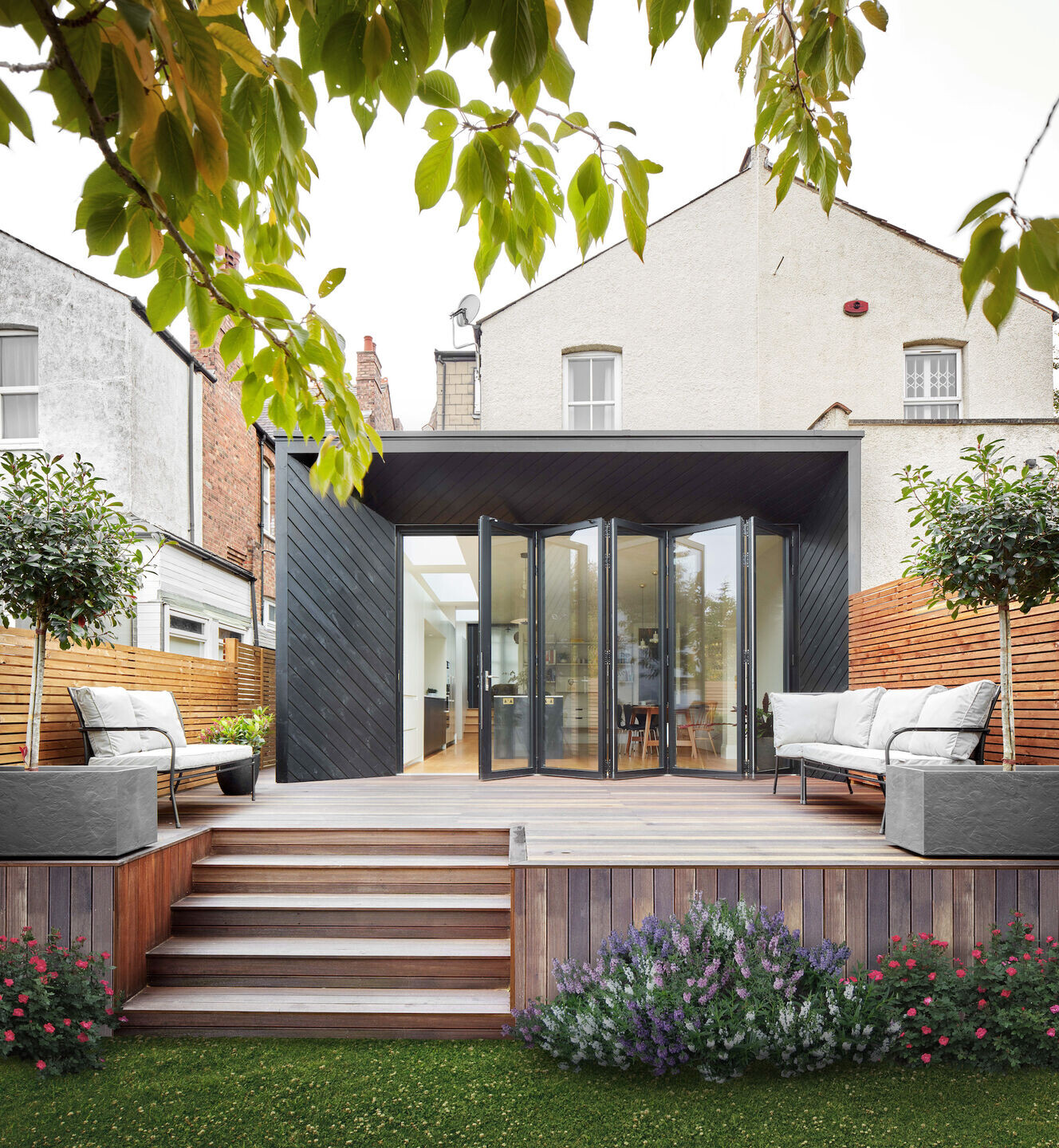
The client's child and my own attend the same school and in early 2020 they approached me because they had noticed that I was an architect and they wanted to get recommendations for builders given that they had purchased the property with planning permission in place. It was by pure curiosity that I asked them to show me the plans so that I can make the right recommendation of contractor and when they sent over the plans it became quite apparent that the planning approval which was in place was not going to meet the requirements of the clients as they would have ended up with a very low internal head height in the newly extended areas. This seemed rather strange given that the property had potential for very tall ceilings with the right kind of approach. Never the less it was not my project so I made an introduction to one of my contractors who was working on one of my projects in Elmhurst Avenue (our third project on the same road at the time).
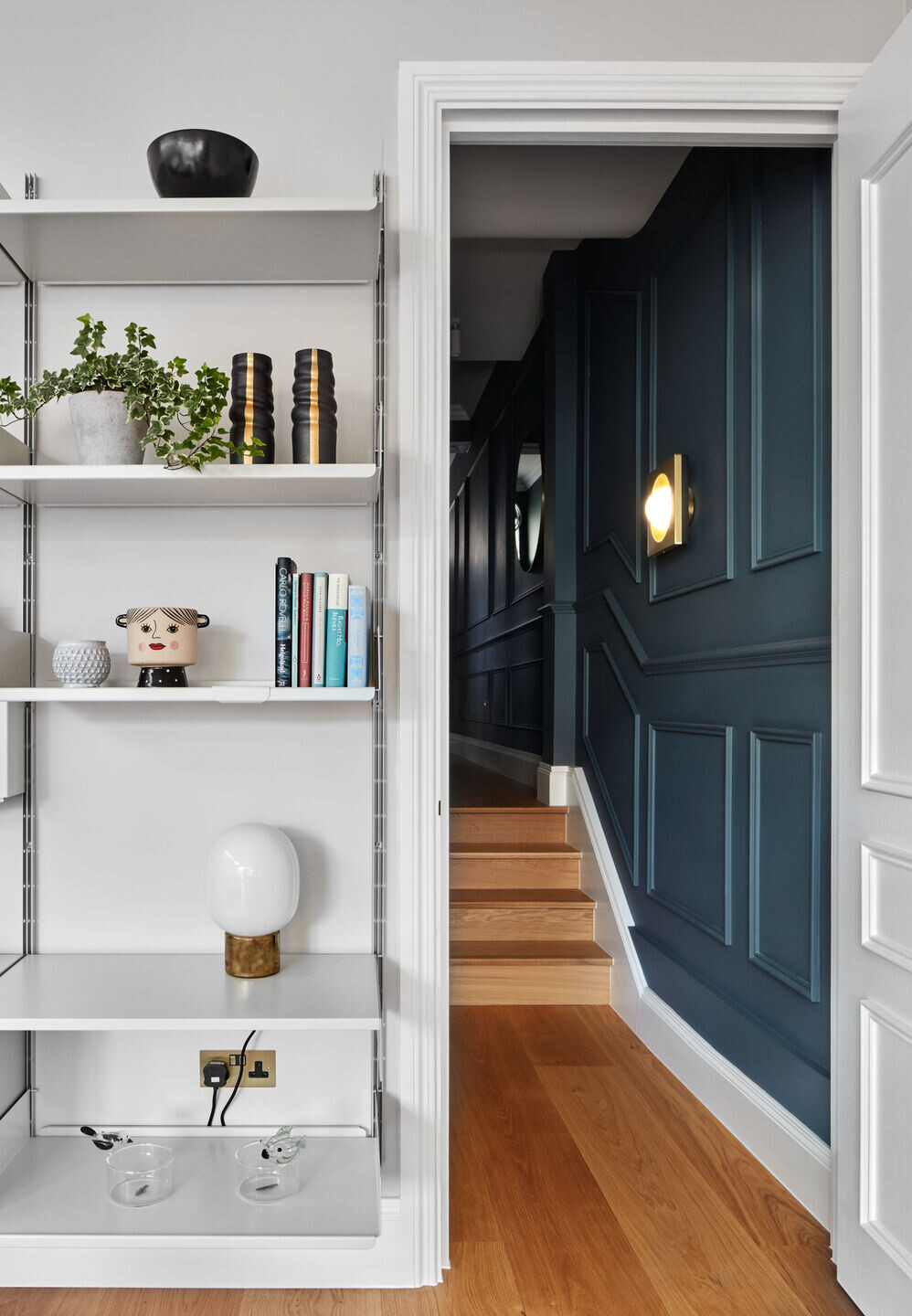
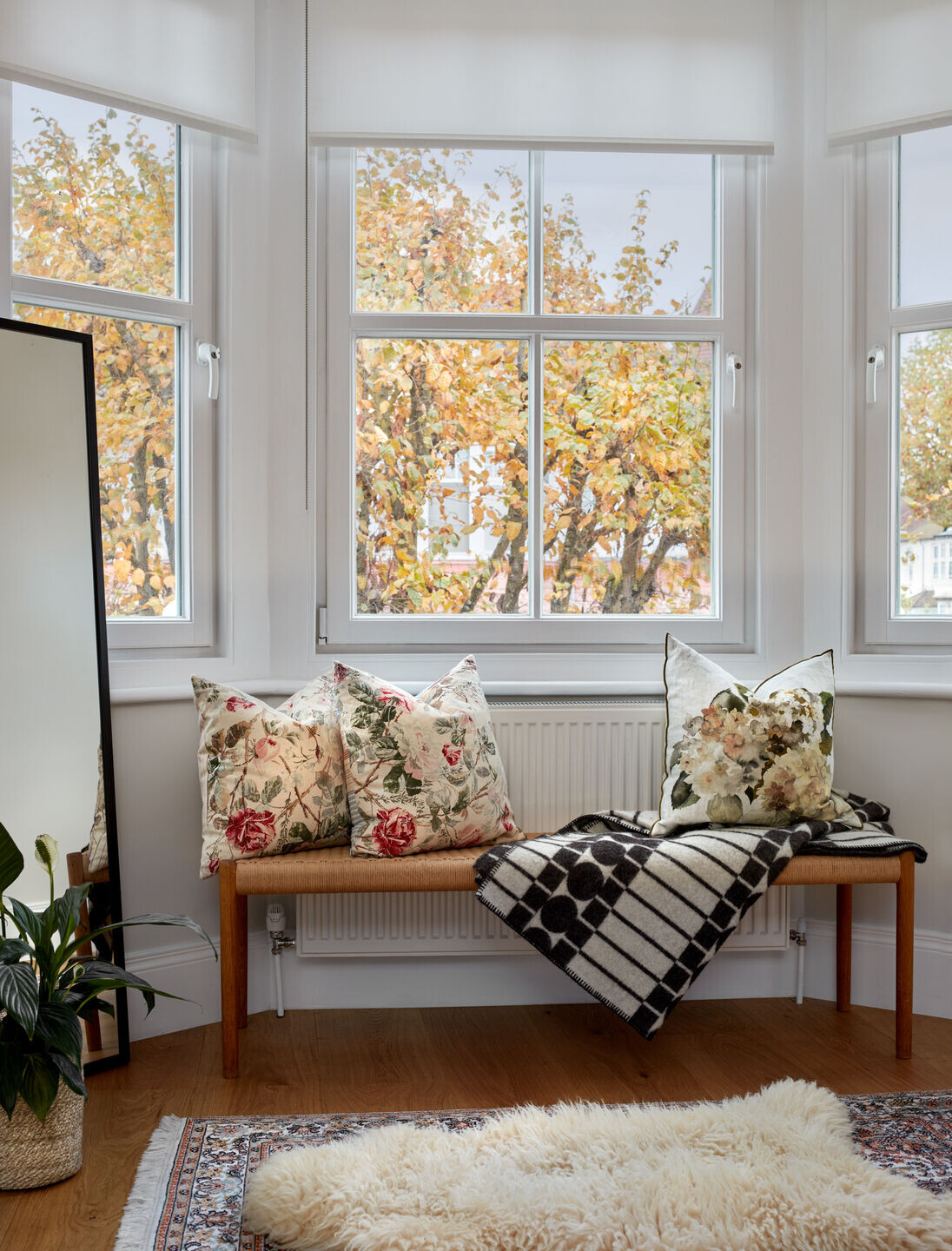
When the clients came to the site the contractor showed them around and I popped my head in at the same time as I was due for a site inspection. I believe that the clients really liked what they saw and given that they now knew they were not maximising their home extension given the head height issues, and they realised that they could do so much more, they wanted to see if they could revisit the approval but with us looking at the project. There was one major caveat and it was that they needed to be onsite building within 6 months and completed in approximately 10 months given that their budget had to include the rent that they were paying along side a mortgage.
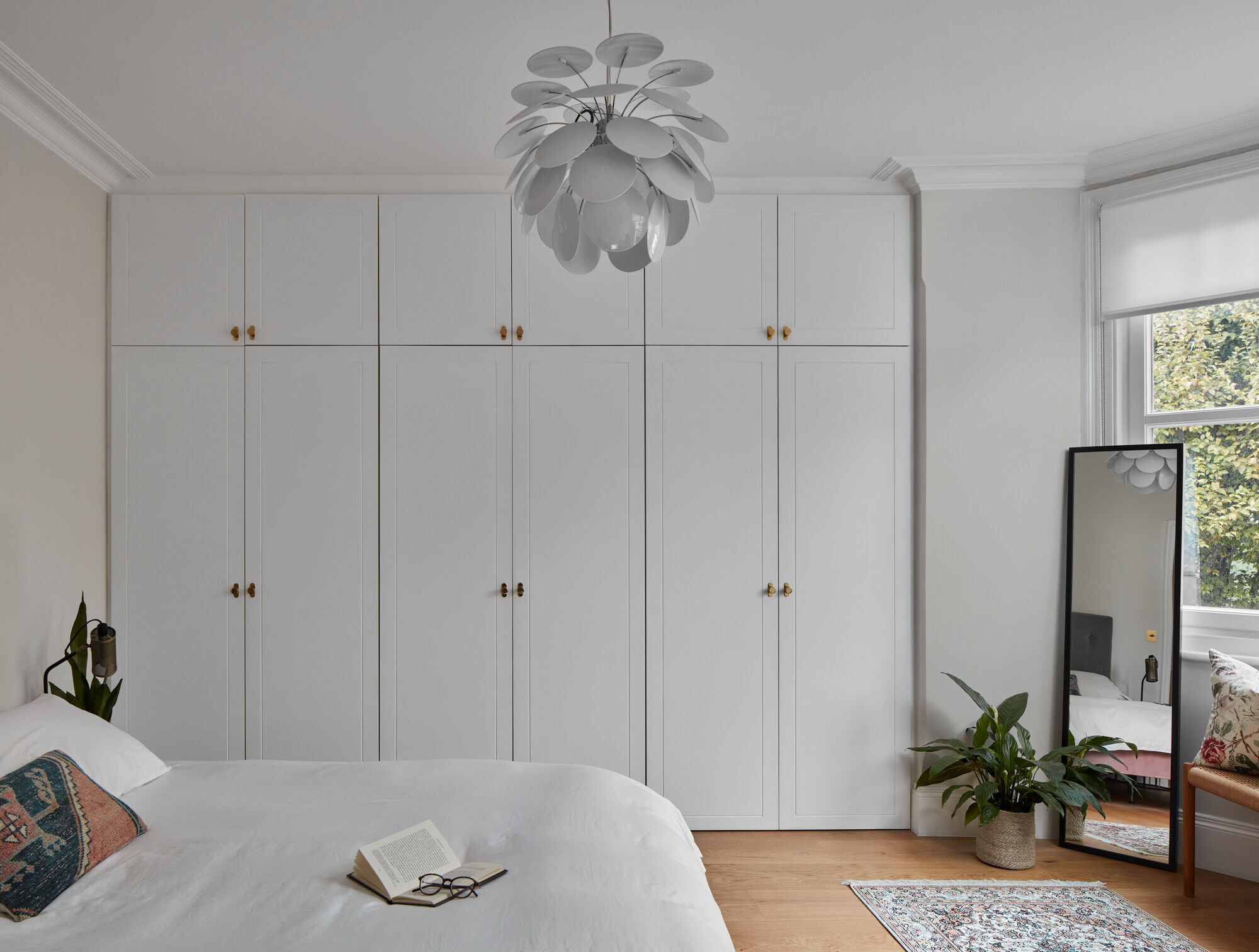
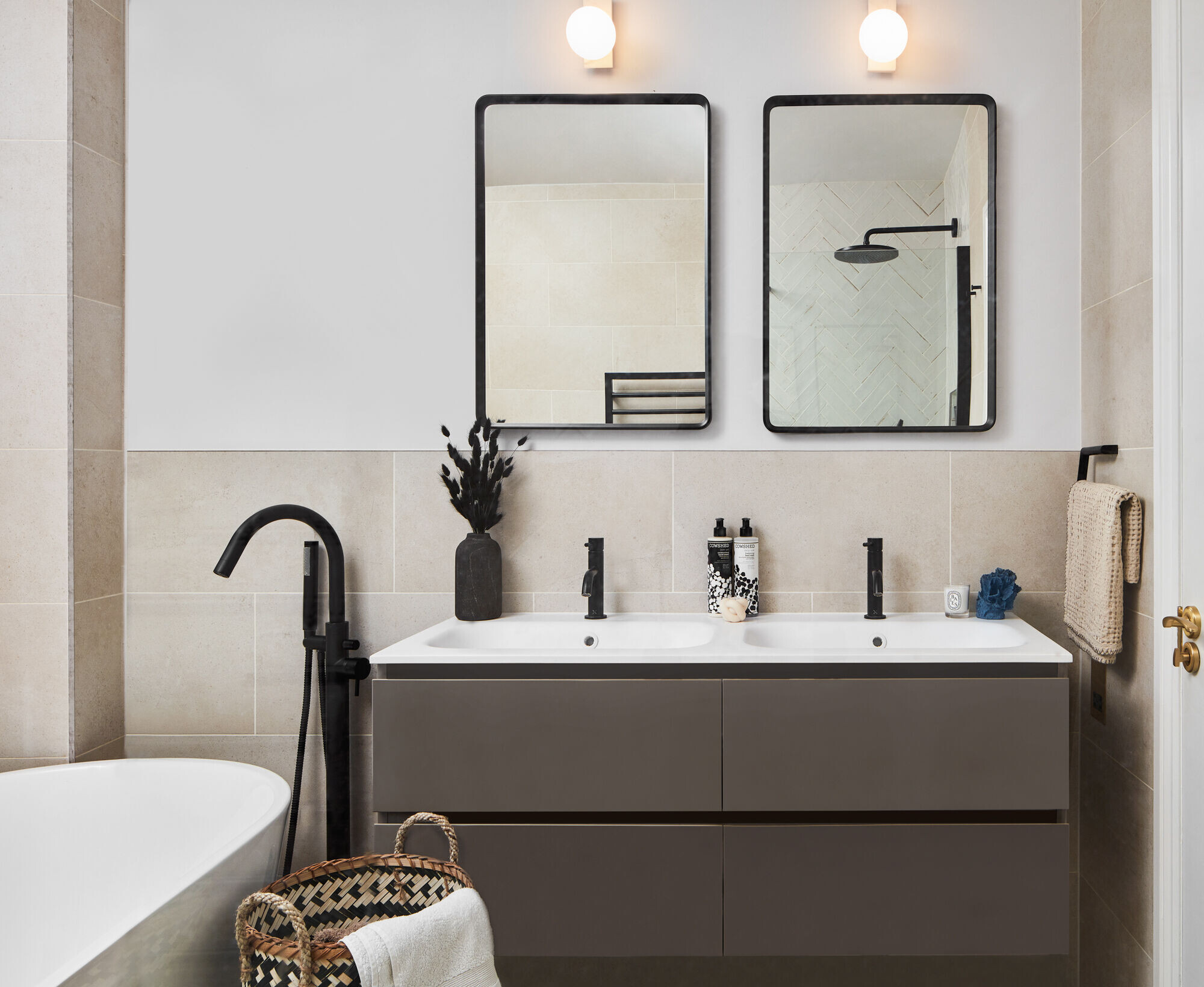
So with a great deal of effort and some slightly risky overlapping of planning applications and technical detailing we had appointed a contractor and got to work in under 6 months.
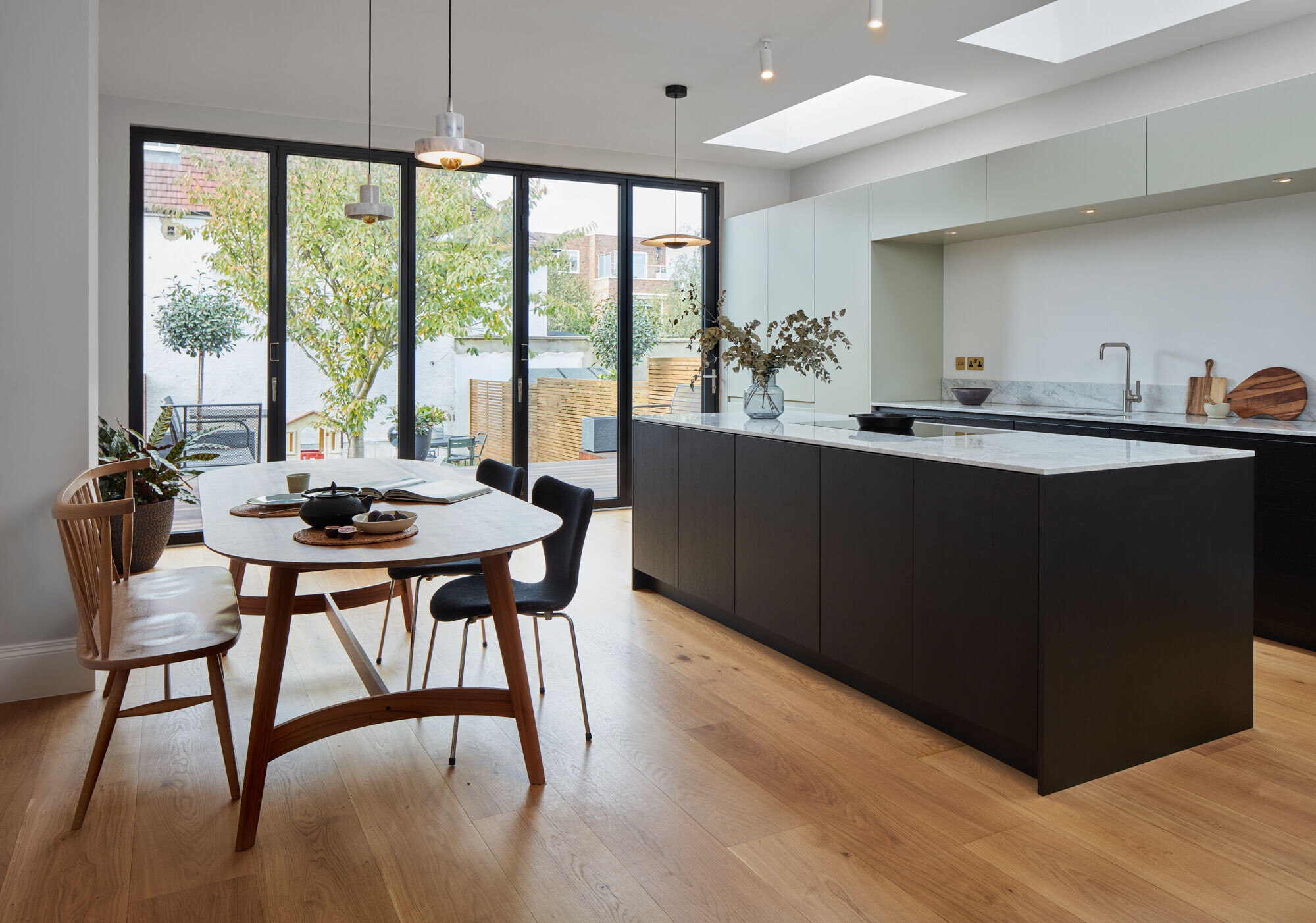
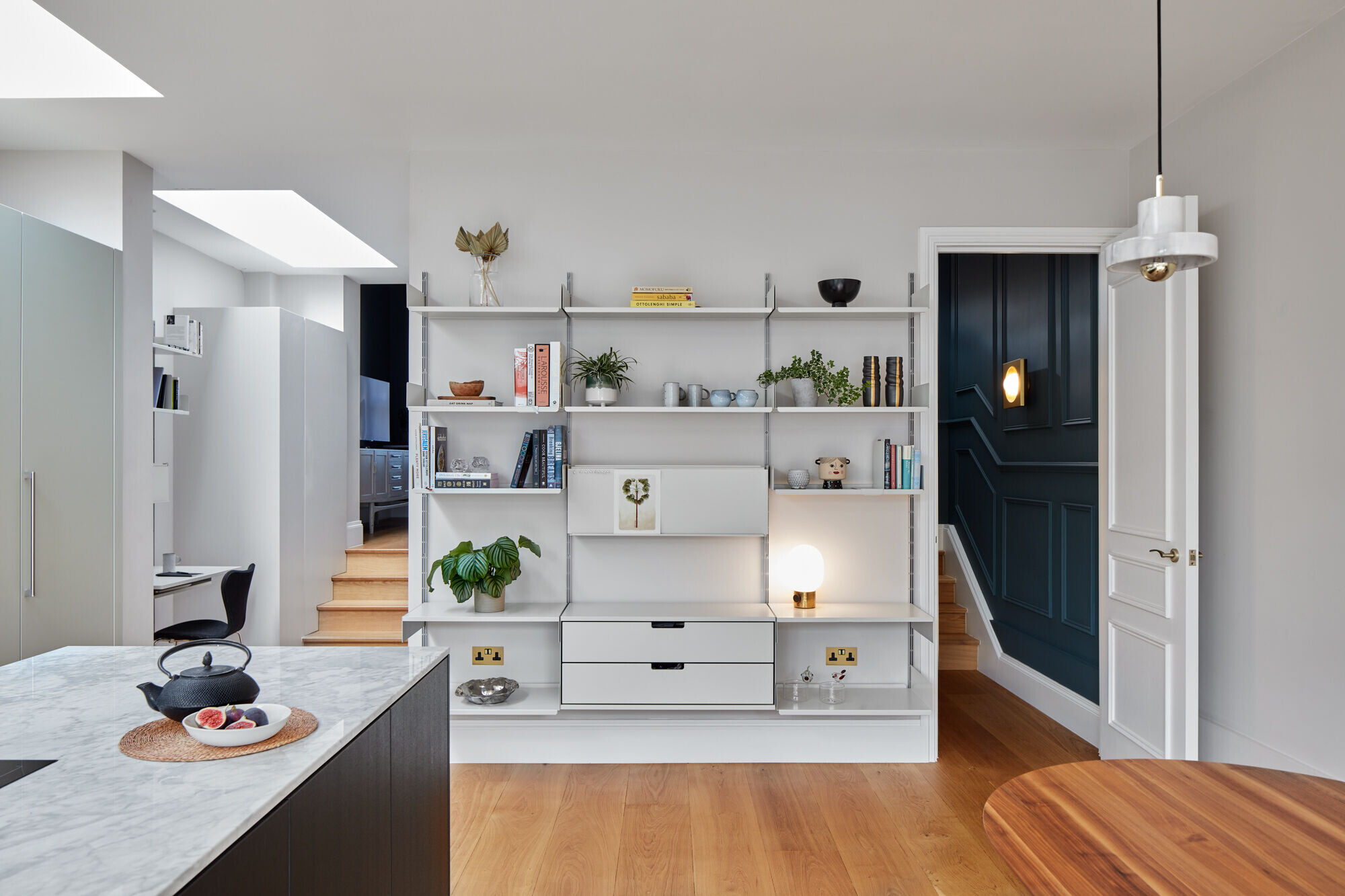
The big challenge on a fast paced project like this is that whilst all the 1st fix work was done and being built, non of the second fix was developed. It took a lot of effort from the clients and ourselves to develop an interior design language that met their requirements and the clients were absolutely fantastic with their choices of finishes and lighting.
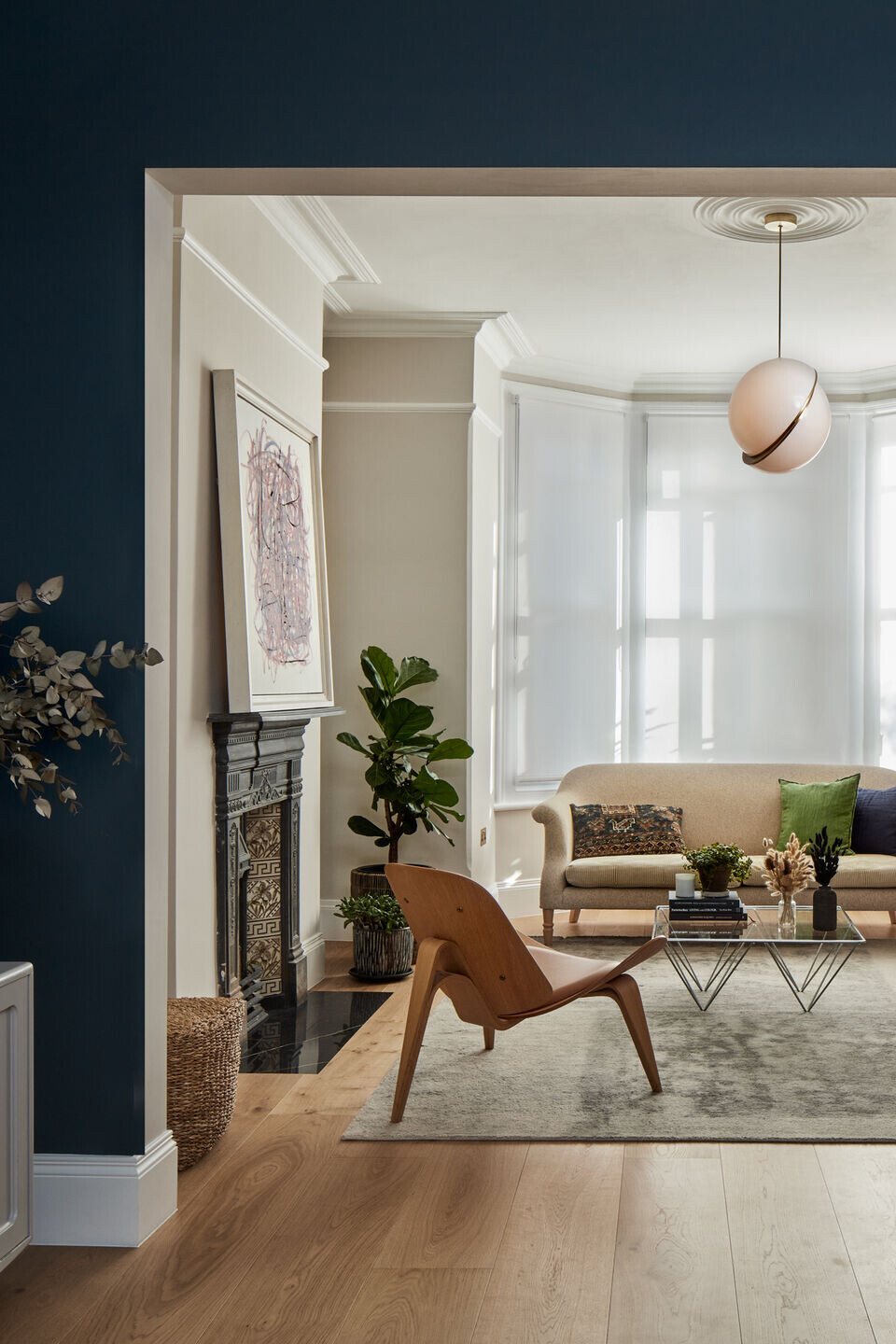
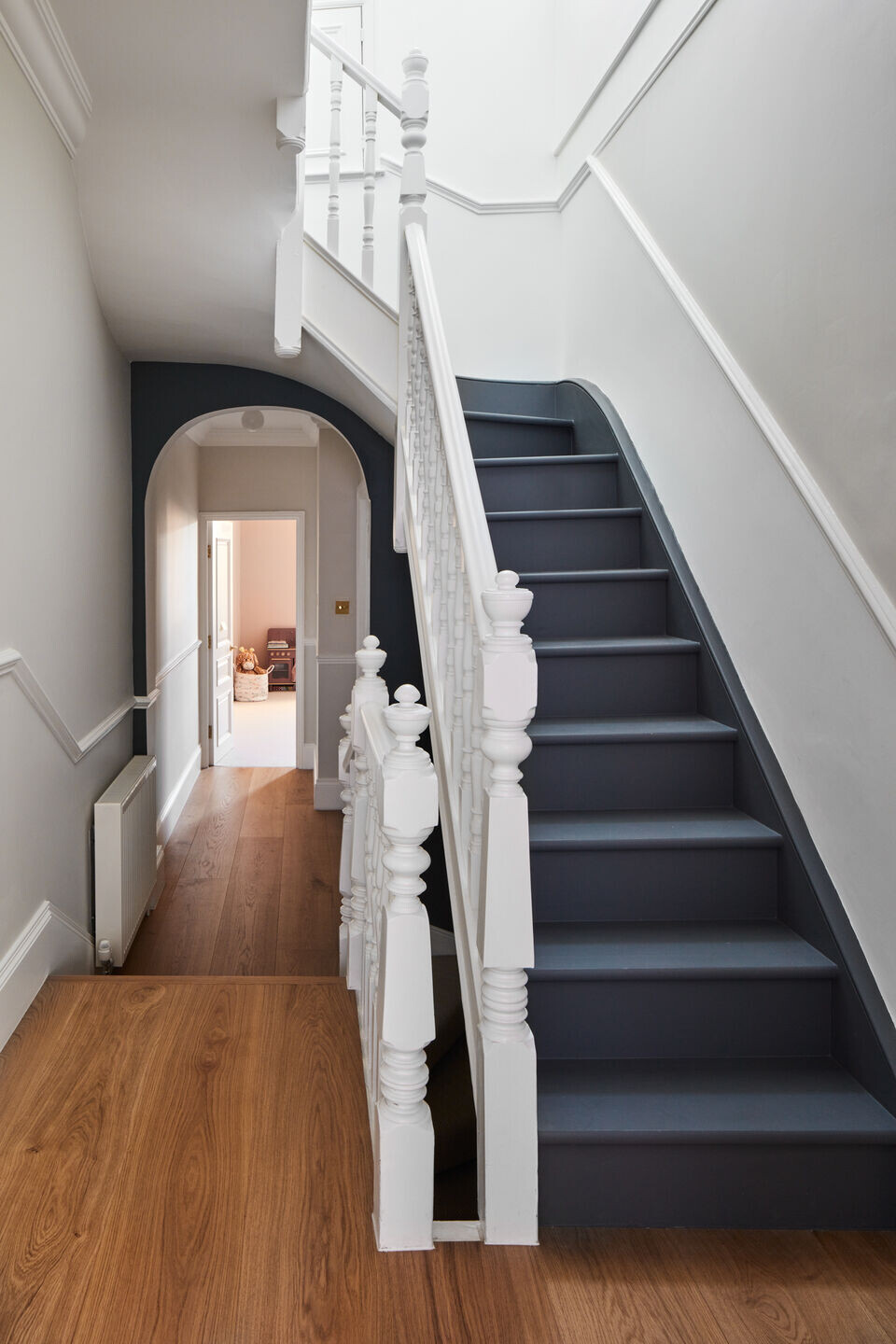
Whilst it was a challenging project, it was equally satisfying seeing the project come to life. Its now a pleasure to go over and see the space, how happy the clients are and what a difference it has made to their life.
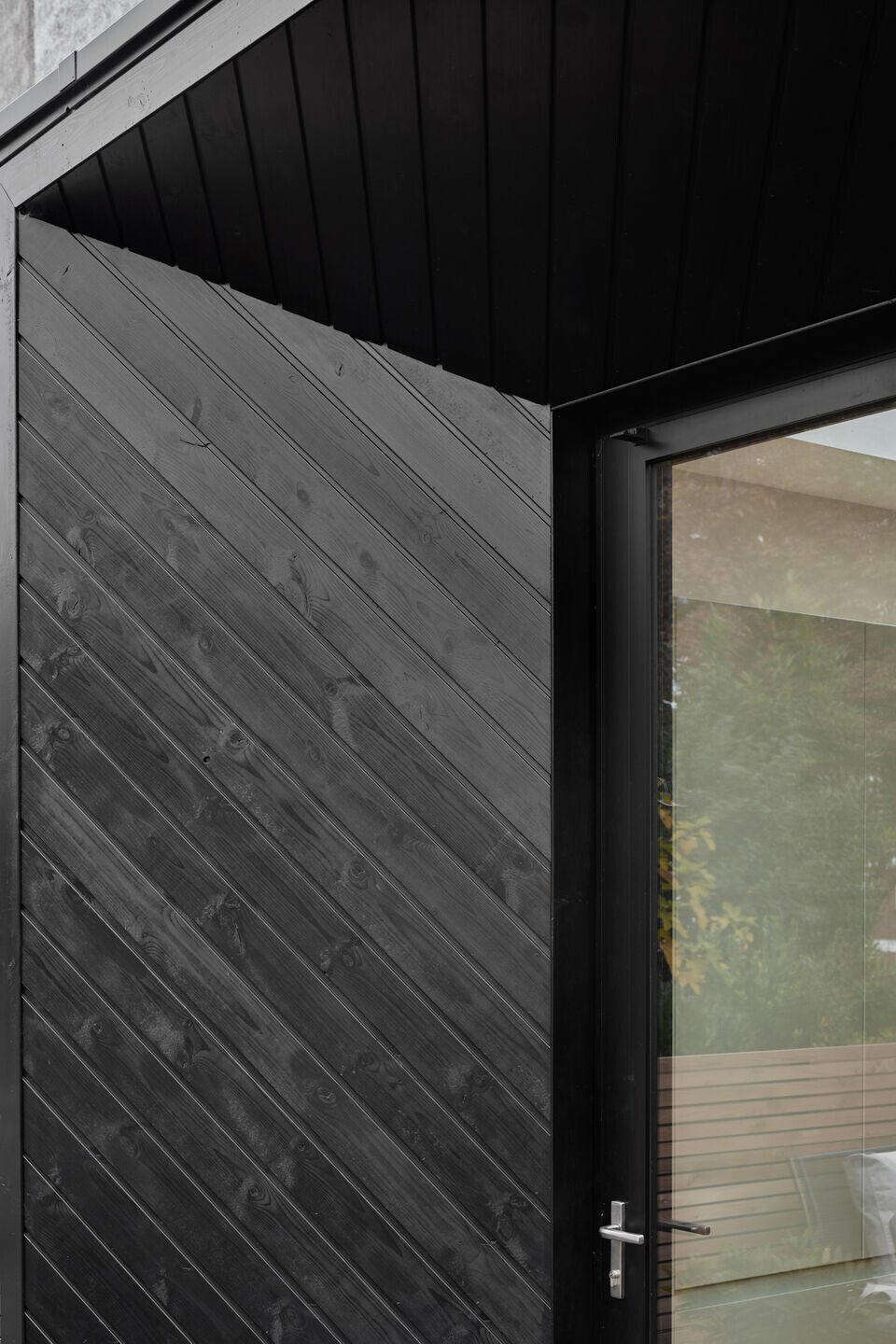
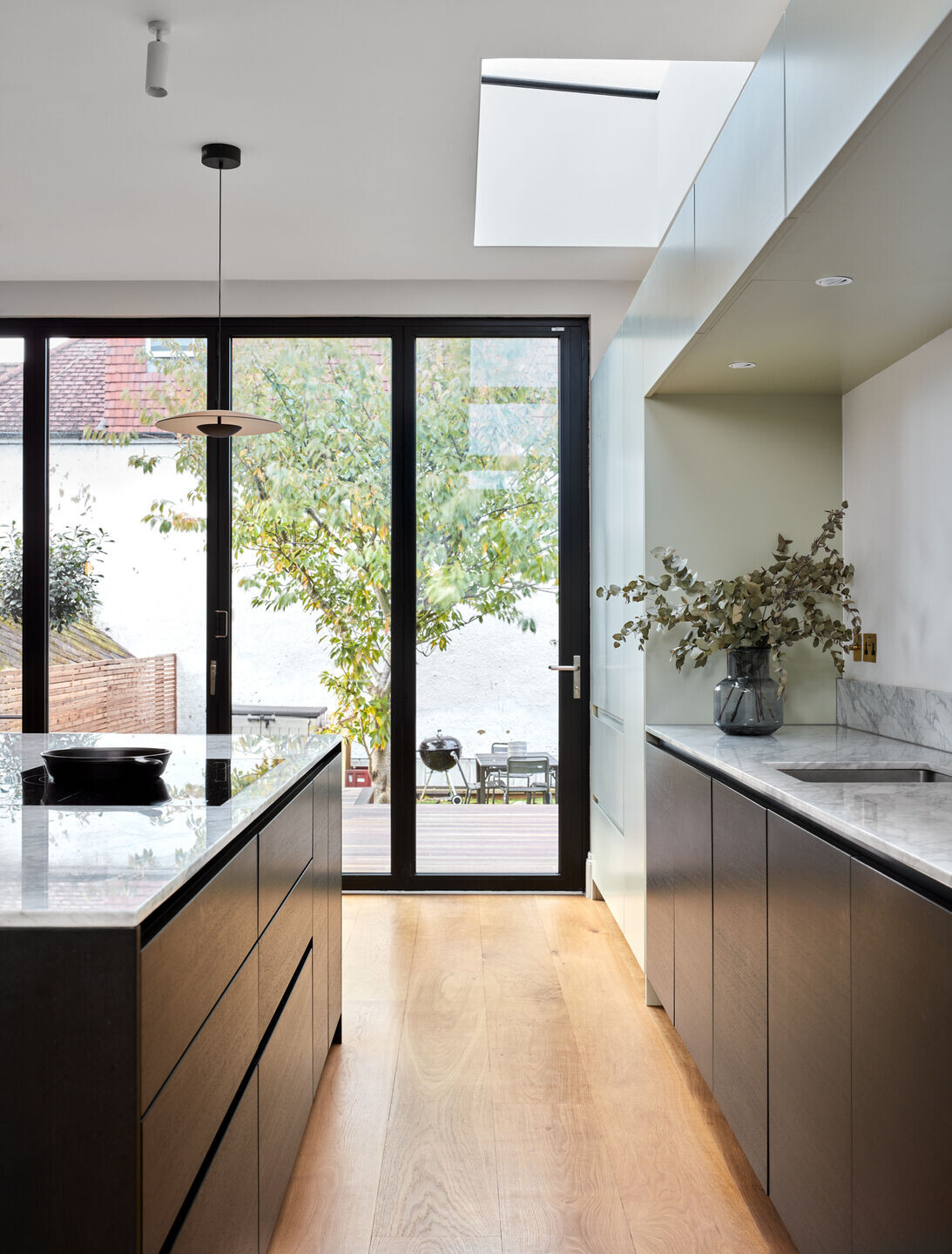
To develop an open plan space that had a flow around the ground floor of the property. The works would need to open up a dark and disconnected ground floor in to one that allows the family to use all the spaces throughout the day and evening.
Light is key for us (the clients) and we need to have spaces that feel and inviting.
Critical to the project is time line and we need to be on site within the next 6 months and completing the works 4 months from starting.
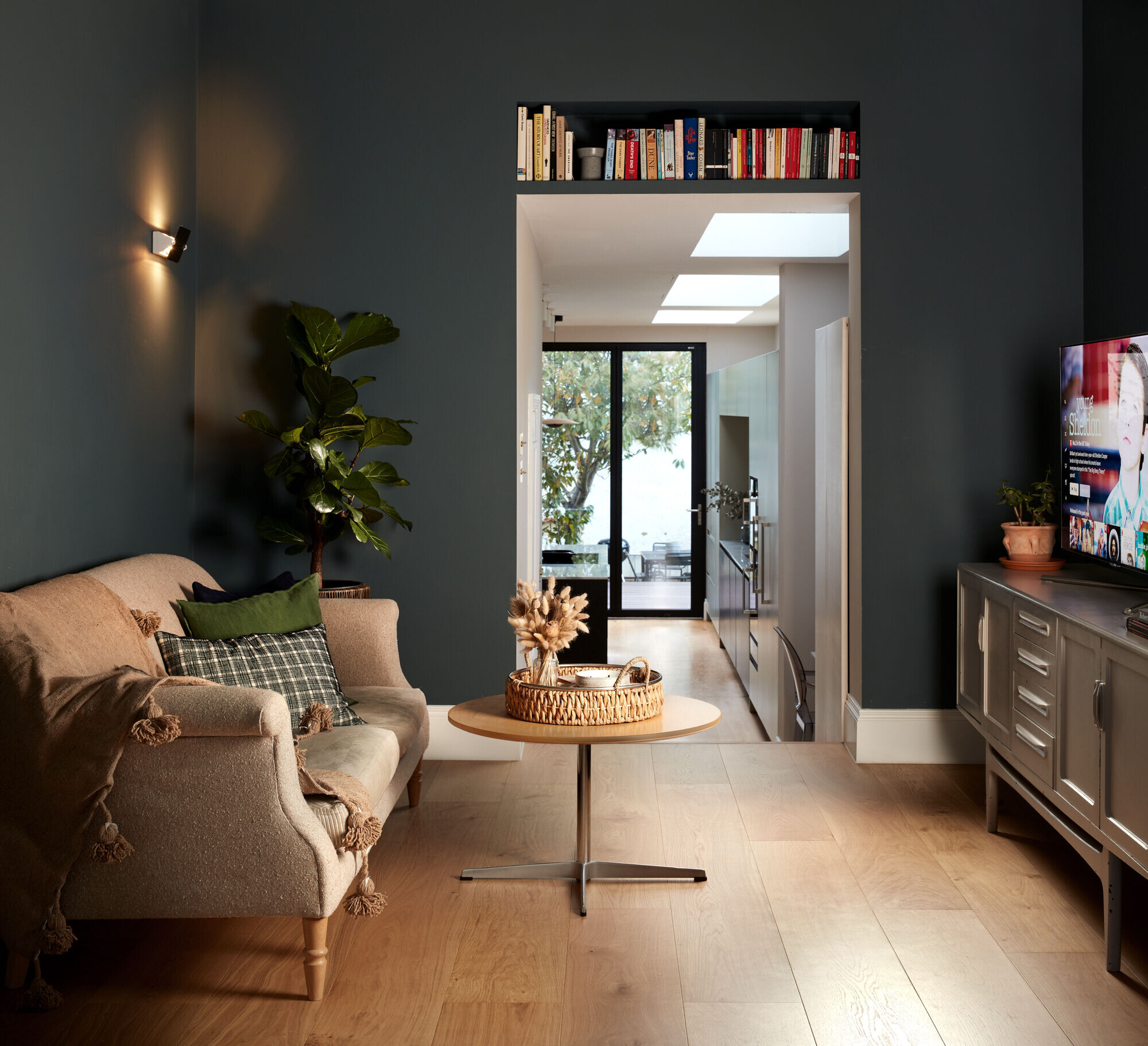
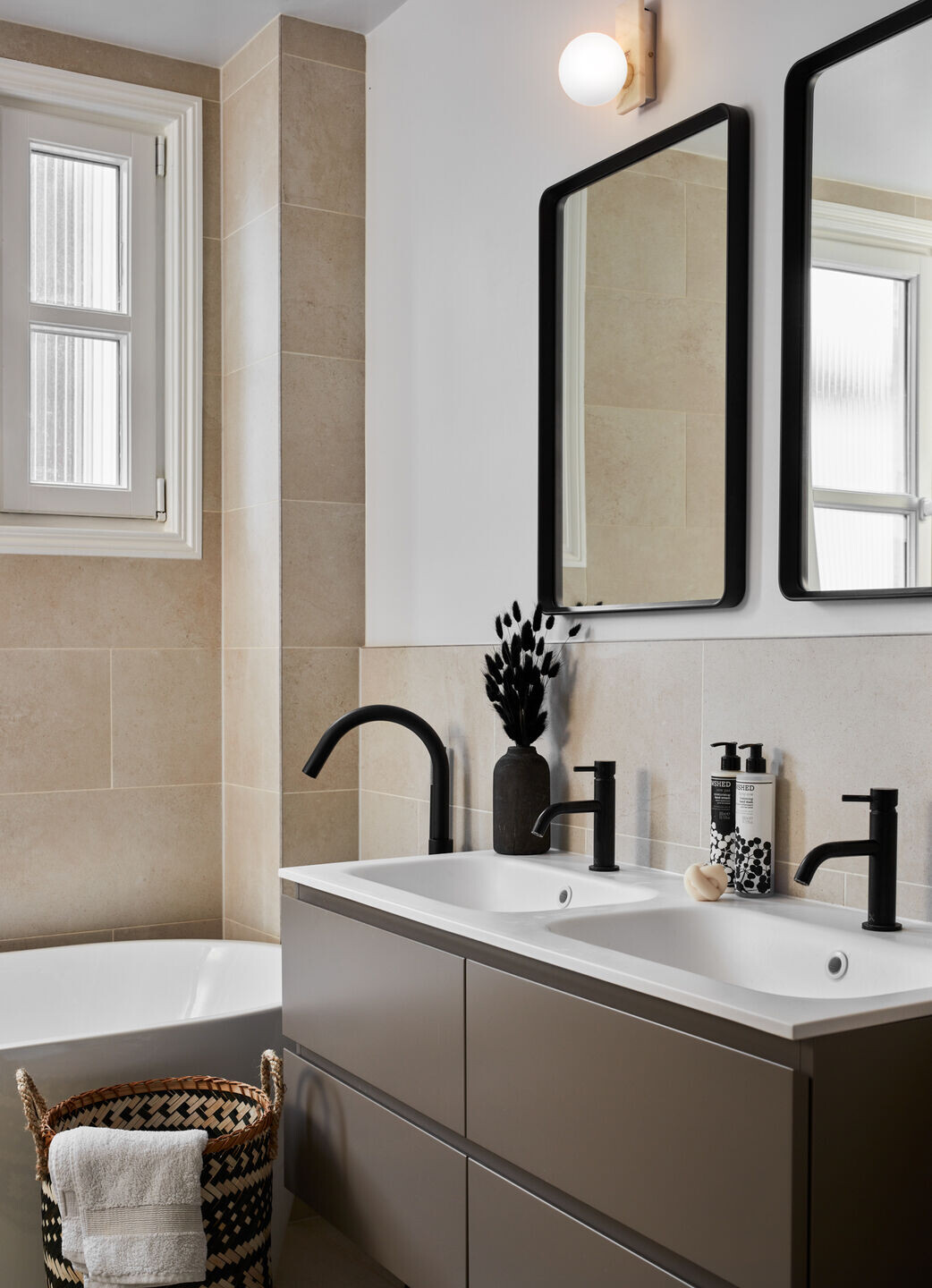
Being able to take a project from first briefing conversation to completion in 10 months.
The key issue was budget and given that the clients were renting a property and paying a mortgage, this was totally understandable.
The trick here was to go in for preapplication with the LPA and as soon as that was approved to overlap the technical detailing with the planning decision phase. Whilst this was a slight risk for the clients it was worth it given the relative time saving they would be making (3 months).
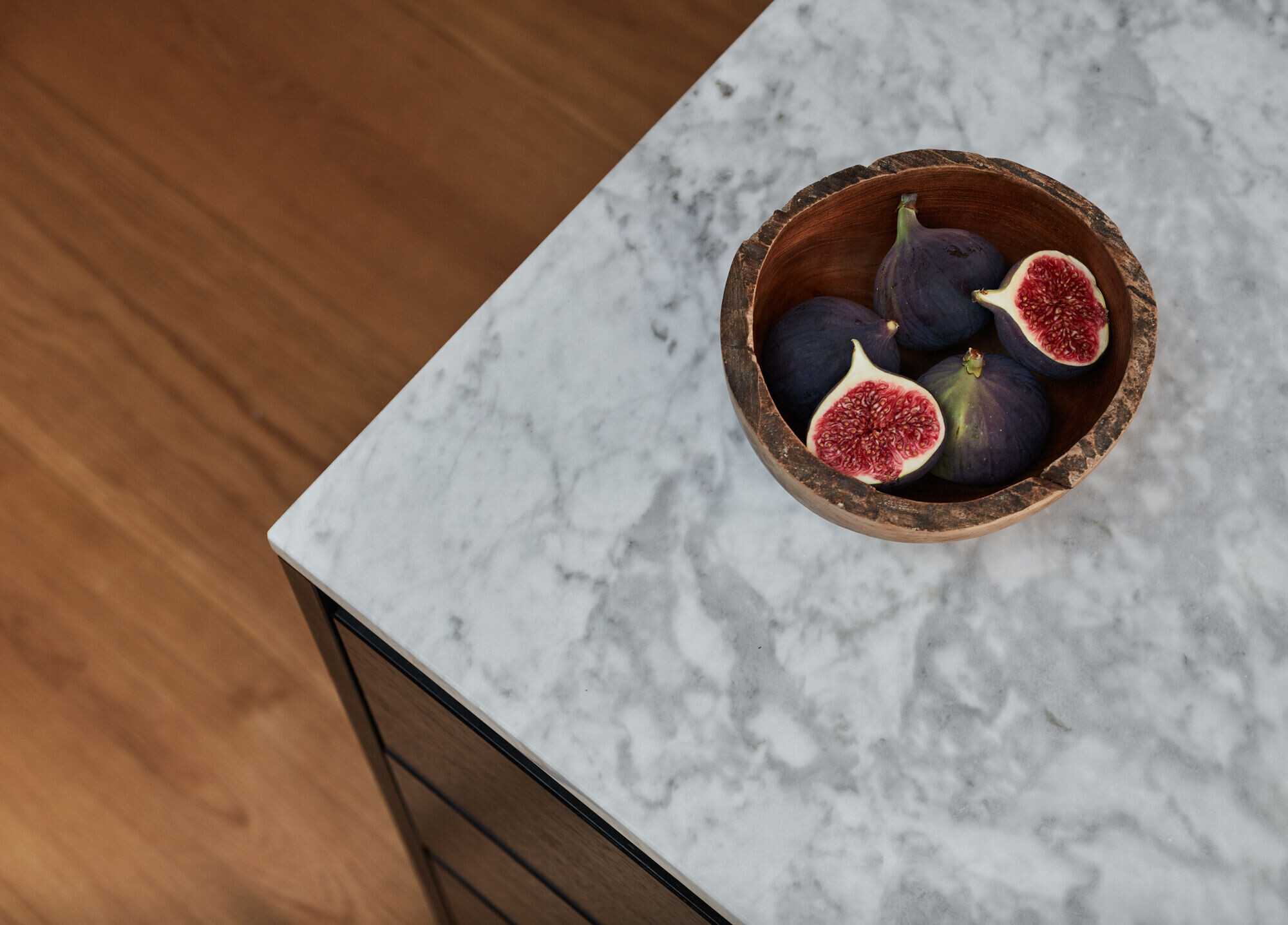
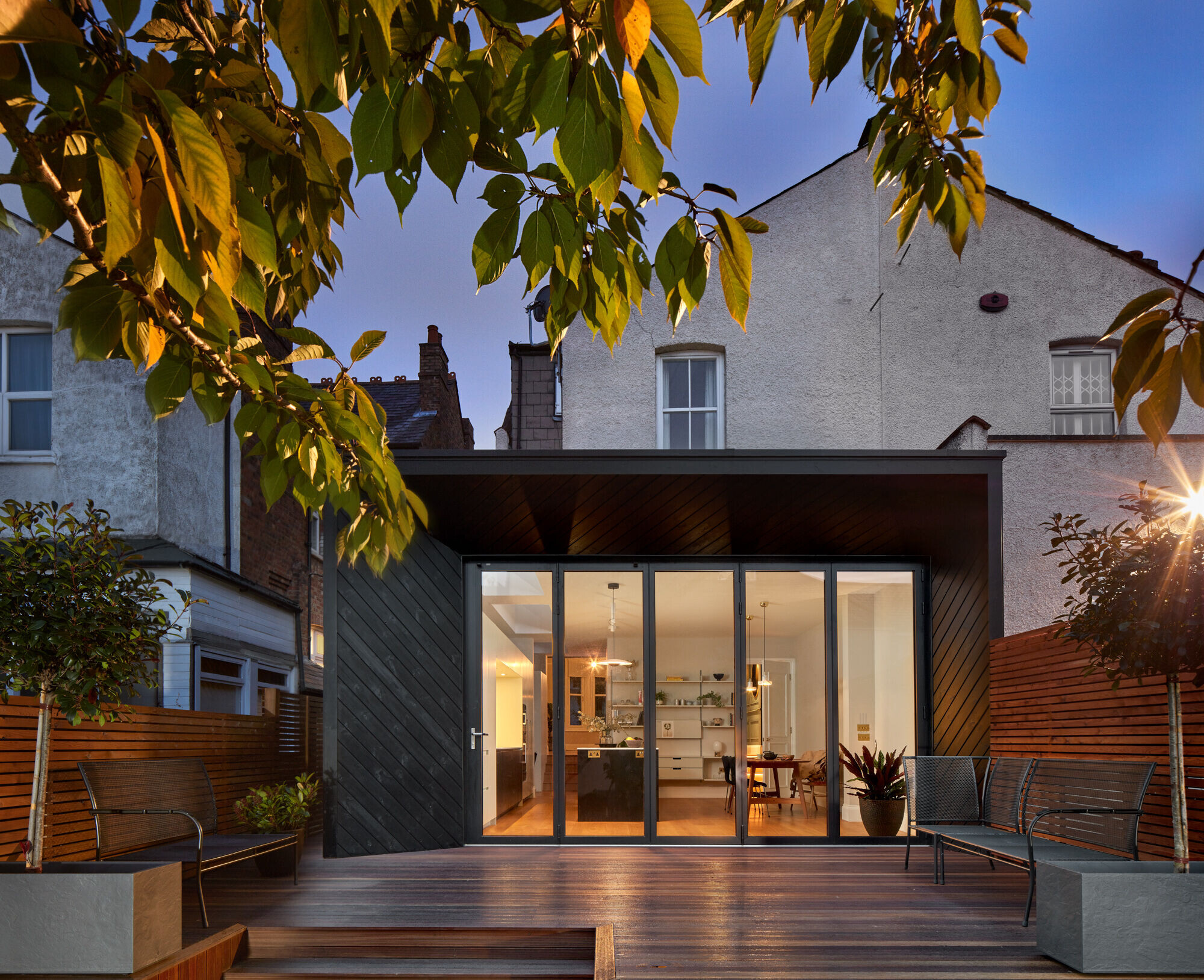
Team:
Iguana Architects - Architects / Interior Designers
Billa Contractors - Contractor
Hmly Decor - Décor and interior styling
Juliet Murphy - Photographer
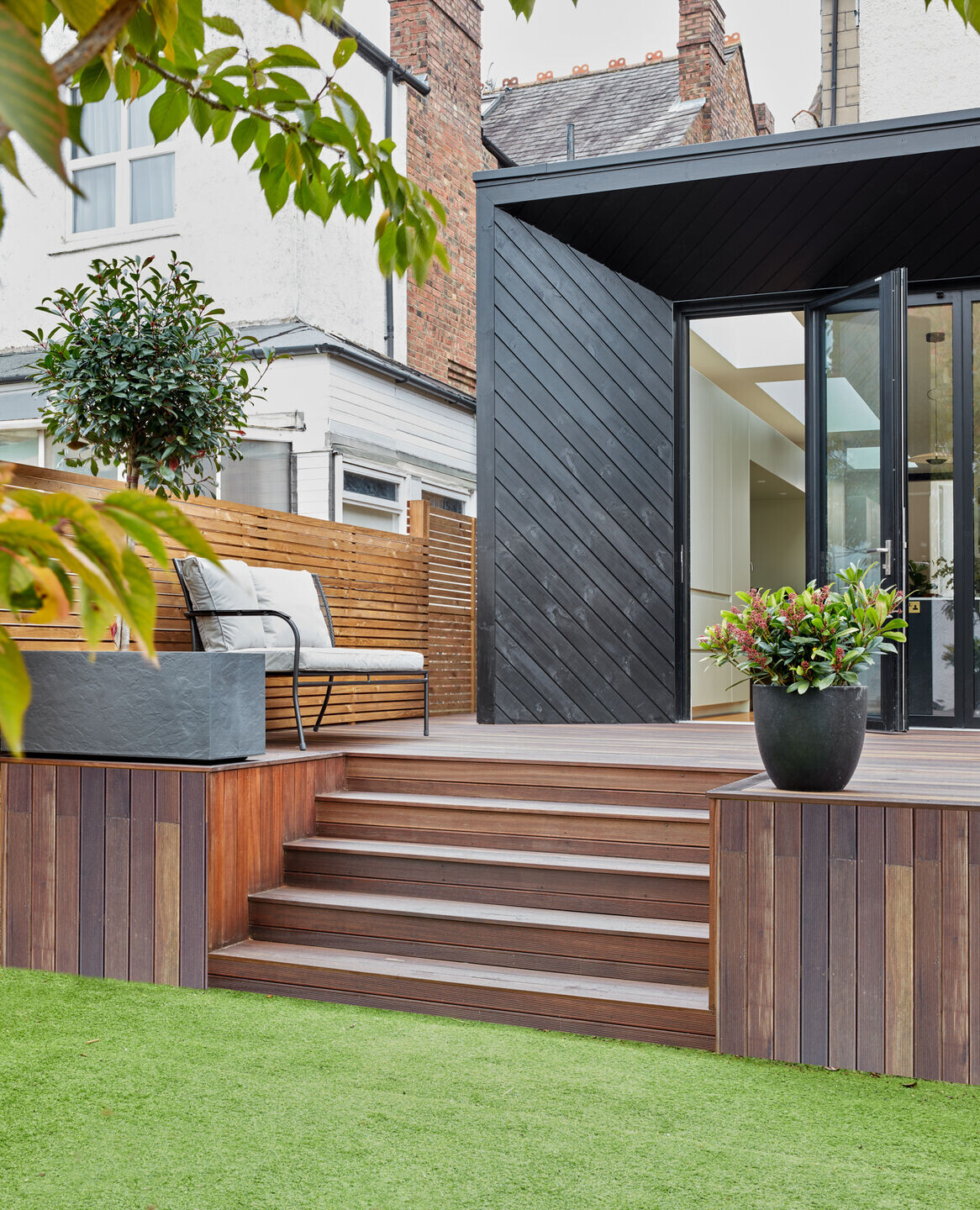
Materials Used:
Thermowood timber cladding - From Millworks
Glazing - From ODC Glass
Kitchen - From Sola Kitchens
Front Door - From Ayrton Bespoke
Engineered wooden flooring - From Parquet Flooring
Paint - Farrow & Ball
Downlights and Pendant - All Square Lighting
Strip Lights - Buildbase
Wall Lights - Bert Frank
Stone Pendants - Tom Dixon
Ironmongary and hardware - Heritage Brass
Kitchen Appliances - Gaggenau
Bathroom Fixtures - TBK Design
Sofas - Designers Guild
Armchair - Carl Hansen &Son
Vintage sideboard - G Plan
Dinning Table - Pinch Design
Dining Bench - Ercol
Dinning Chairs - Fritz Hansen
Kitchen Shelving - Vitsoe
Decking Table - Kettler
Decking Bench and chairs - Emu
Balau timber decking - From E Decks


















































