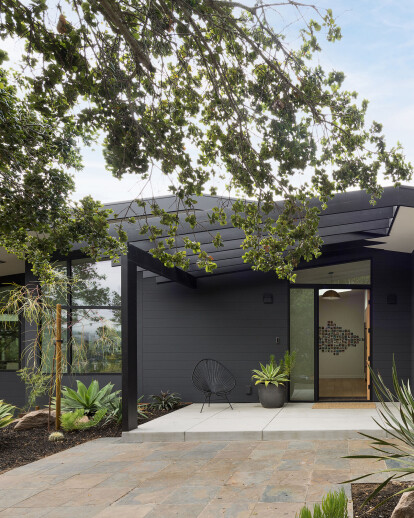In a hillside cul-de-sac in the Oakland hills, a group of mid-century modern homes each of unique design rings the end of the street, this home among them. The owners are creative and artistic, their children are active and into sports.

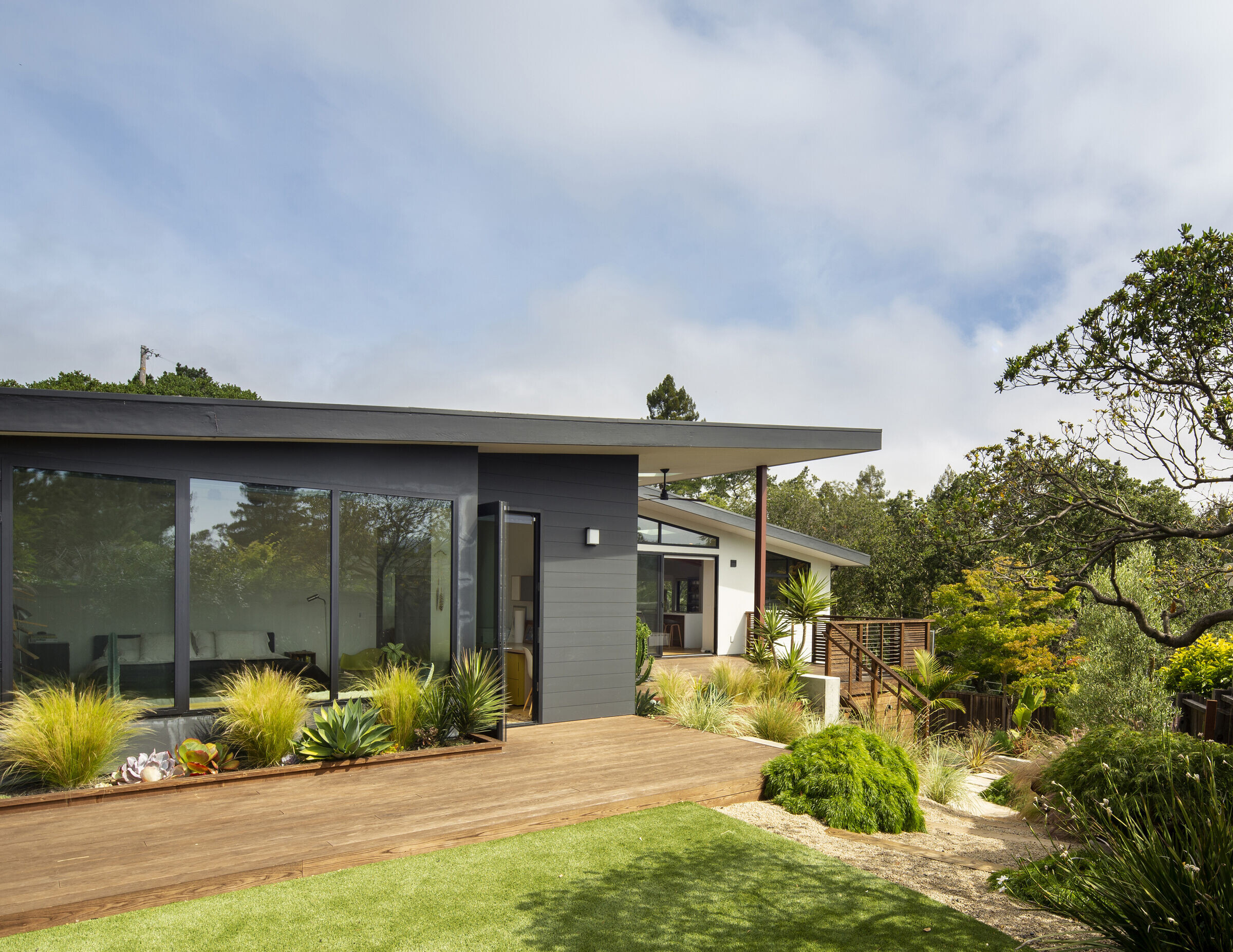
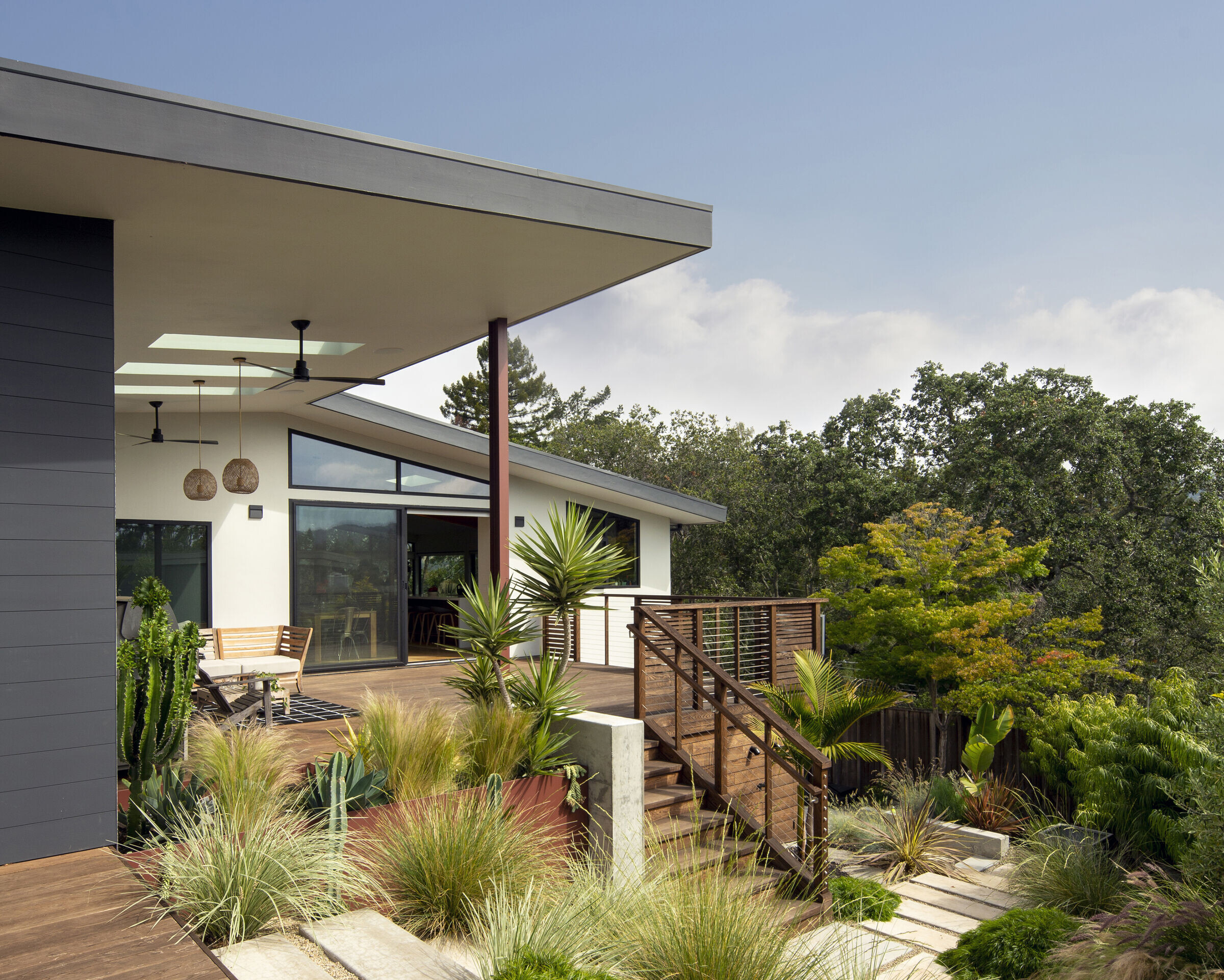
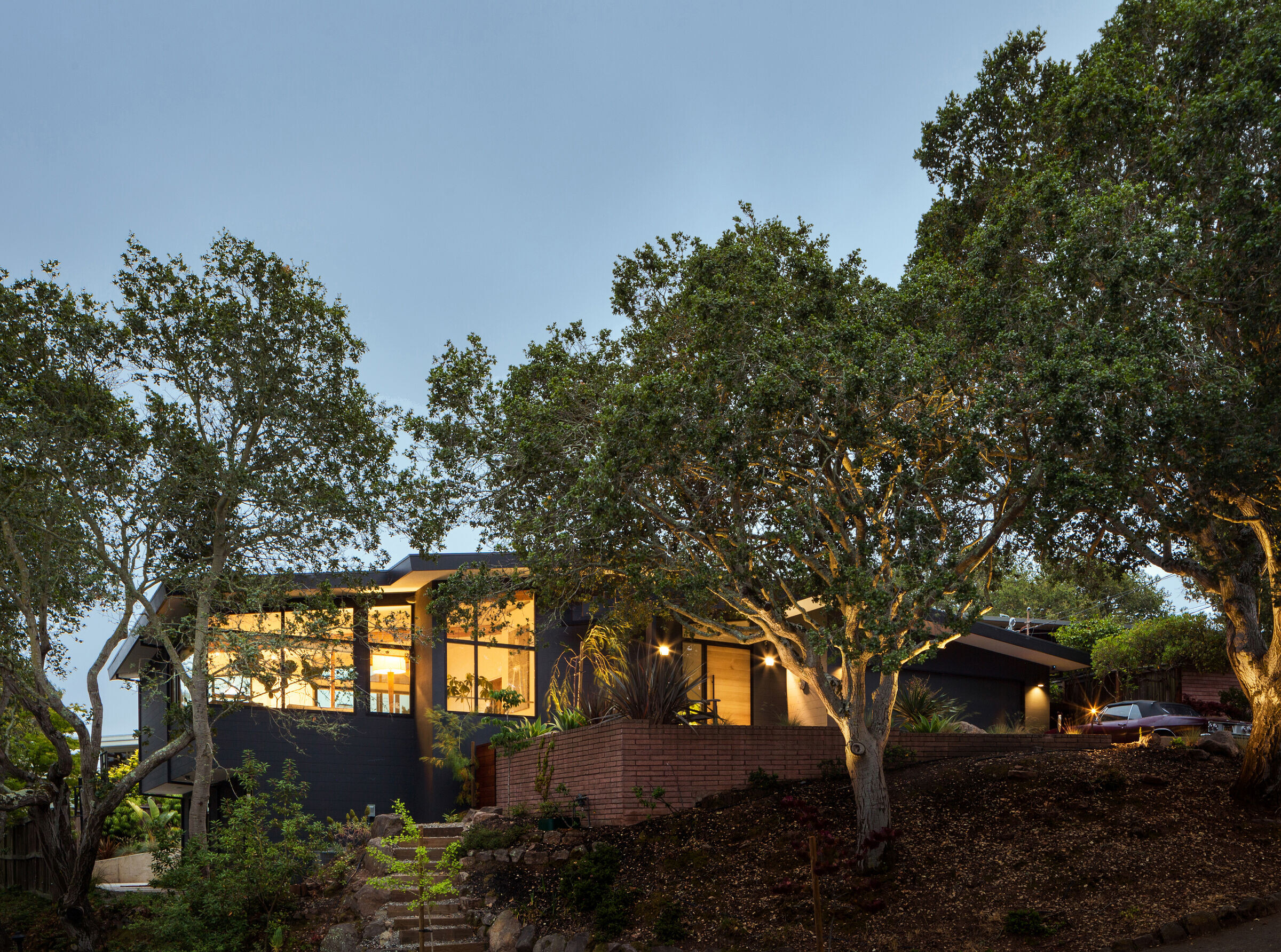
Built in the late 1950’s the 3,000 square foot house had some awkward stairs connecting the downstairs family room to the upper floor living areas; one was outdoors and seldom used, the other in the middle of the house was an impediment. This problem was solved with a new stair at the front entry which allowed opening up the floor plan with vaulted ceilings, larger windows to the views and combining the kitchen, dining and living functions in a high ceiling light-filled space.
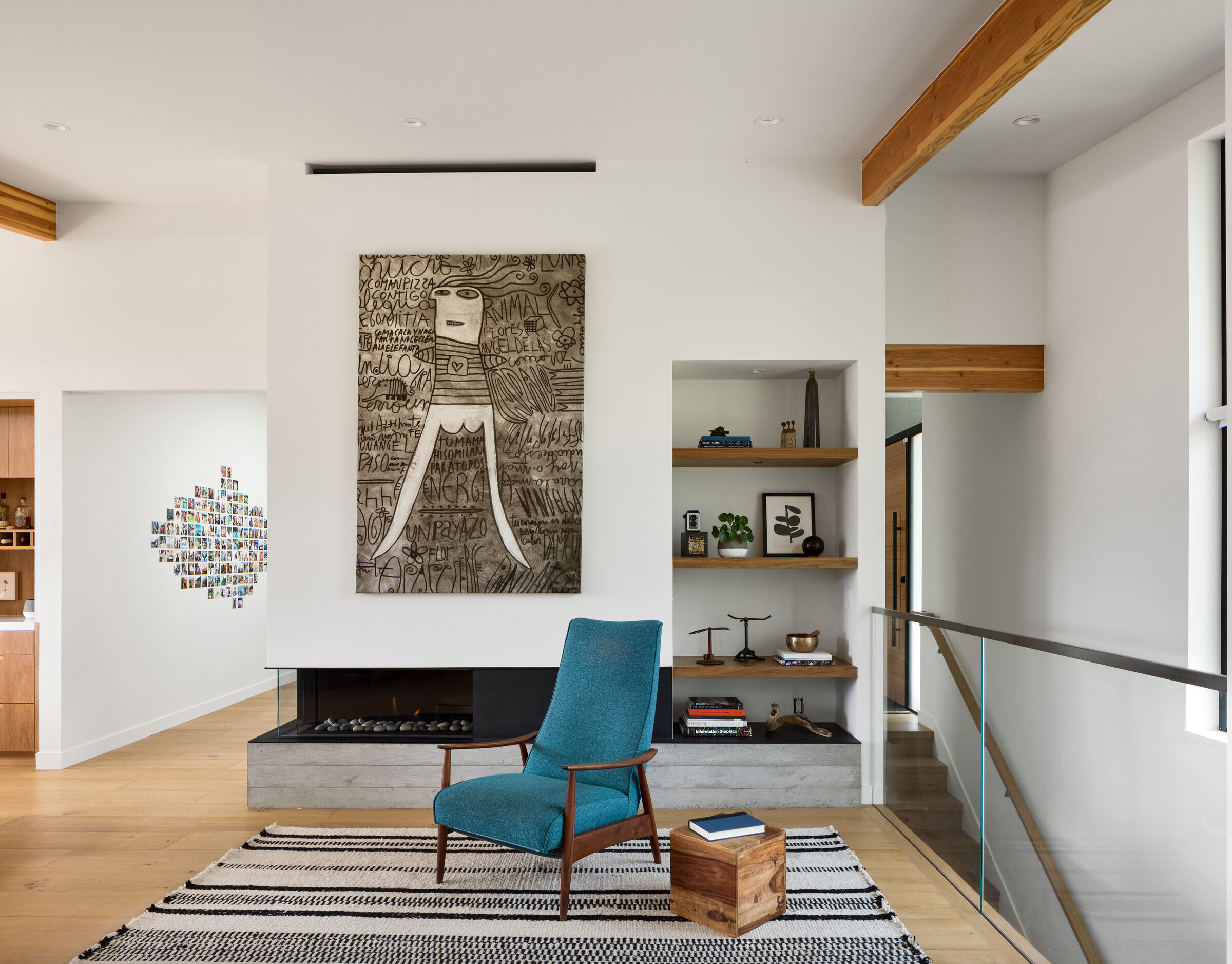
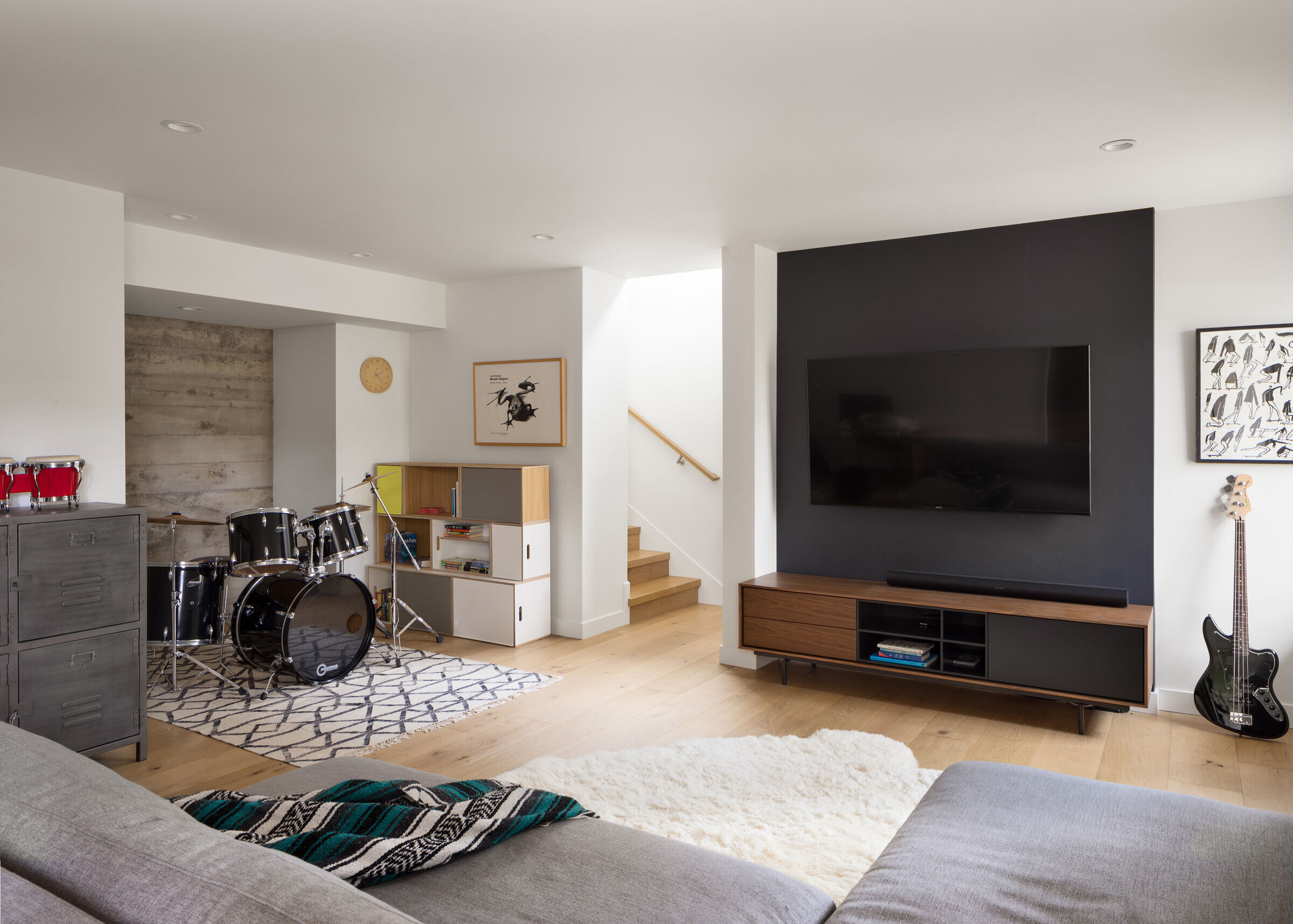
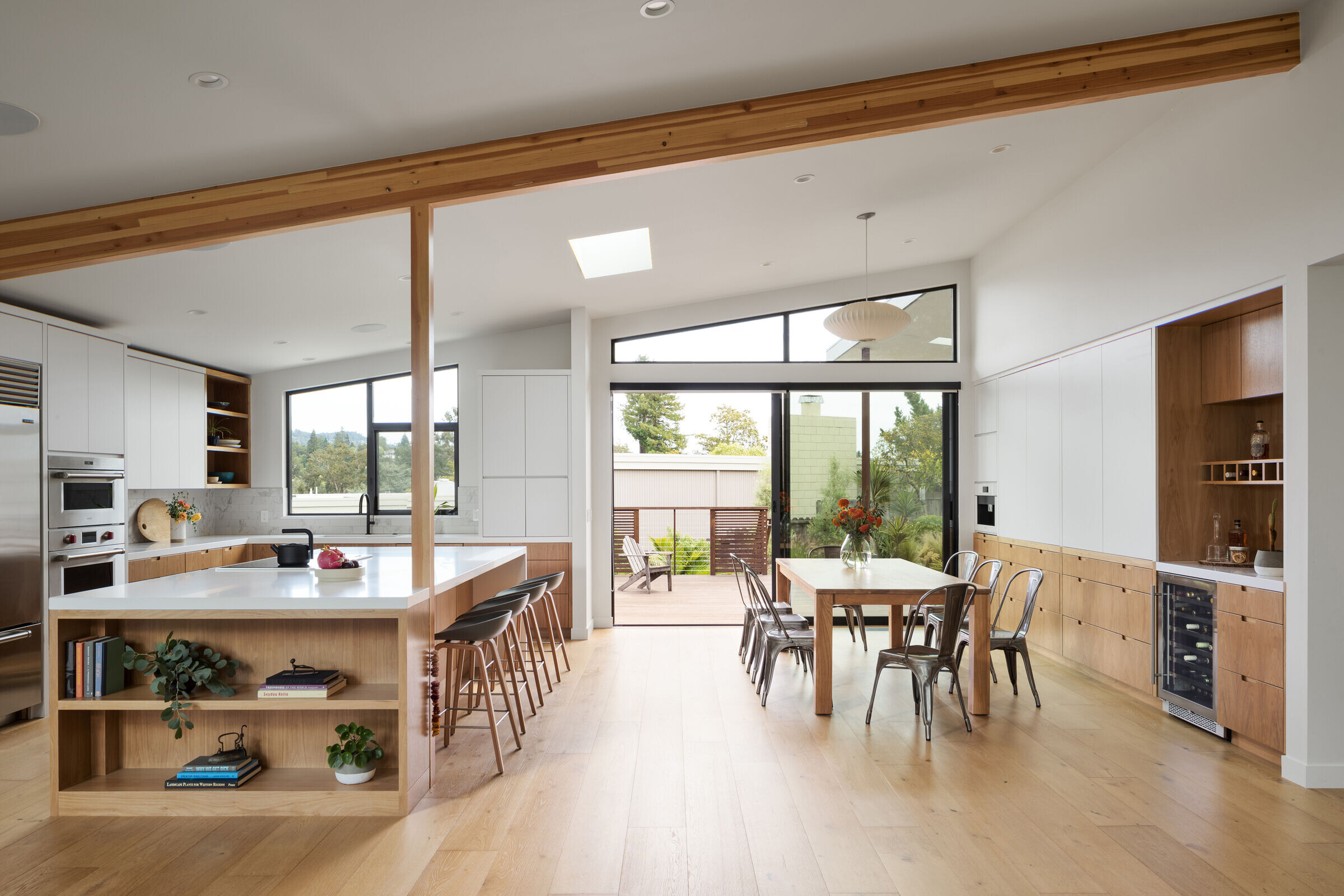
The palette of medium toned oak and other woods in the cabinets and floors is a backdrop for the family’s art and accessories. Strong black-and-white accents provide visual pop and help tie everything together.
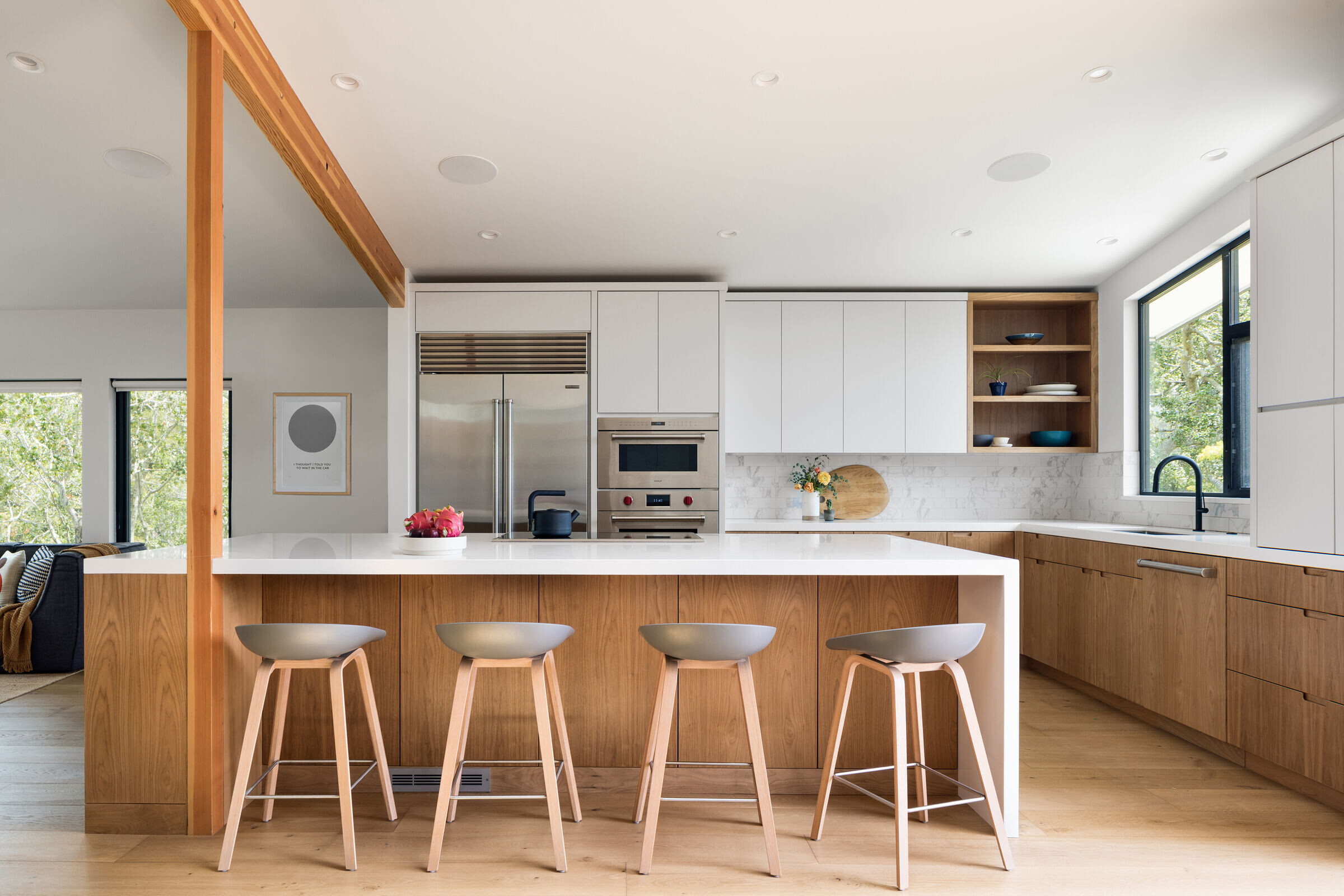
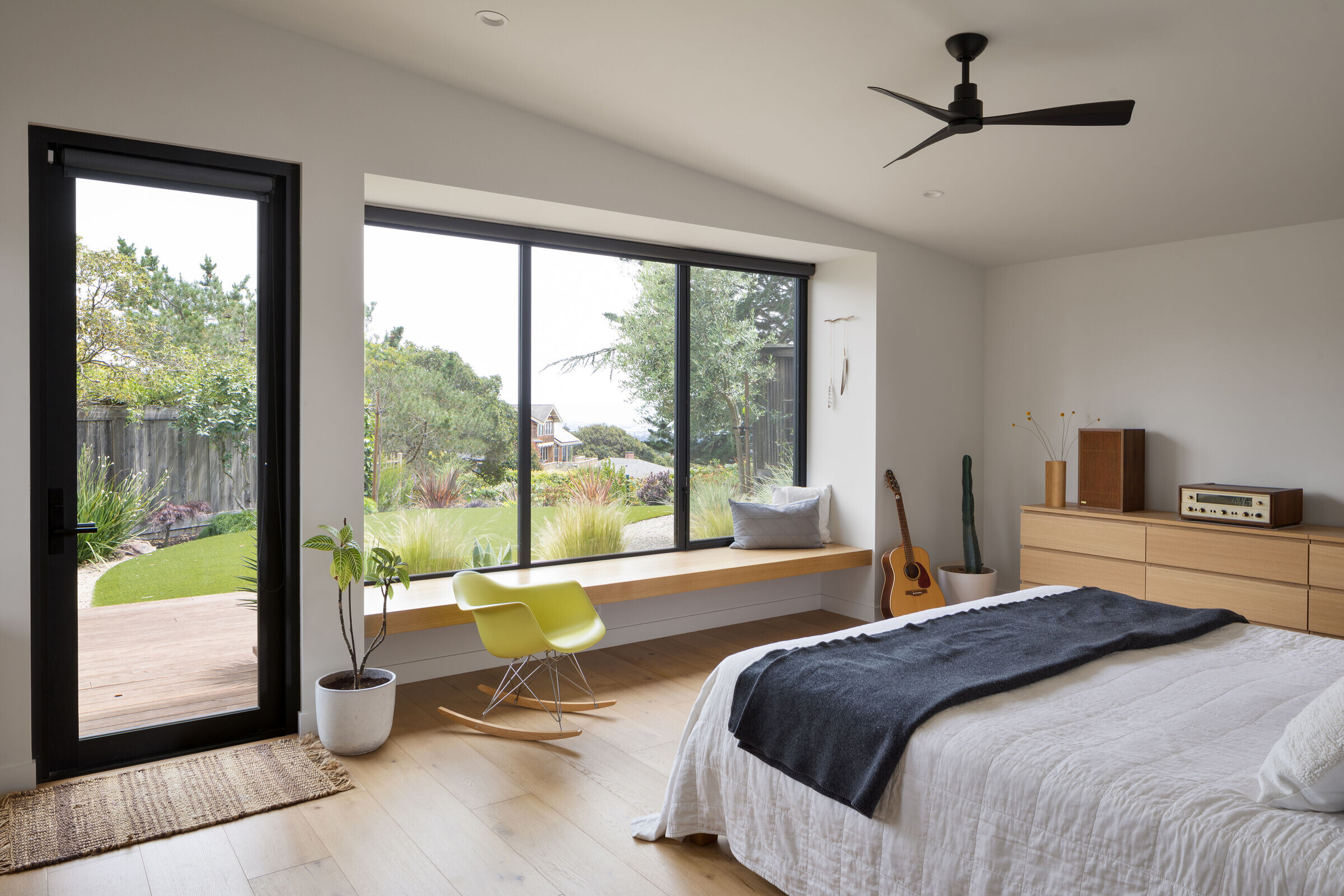
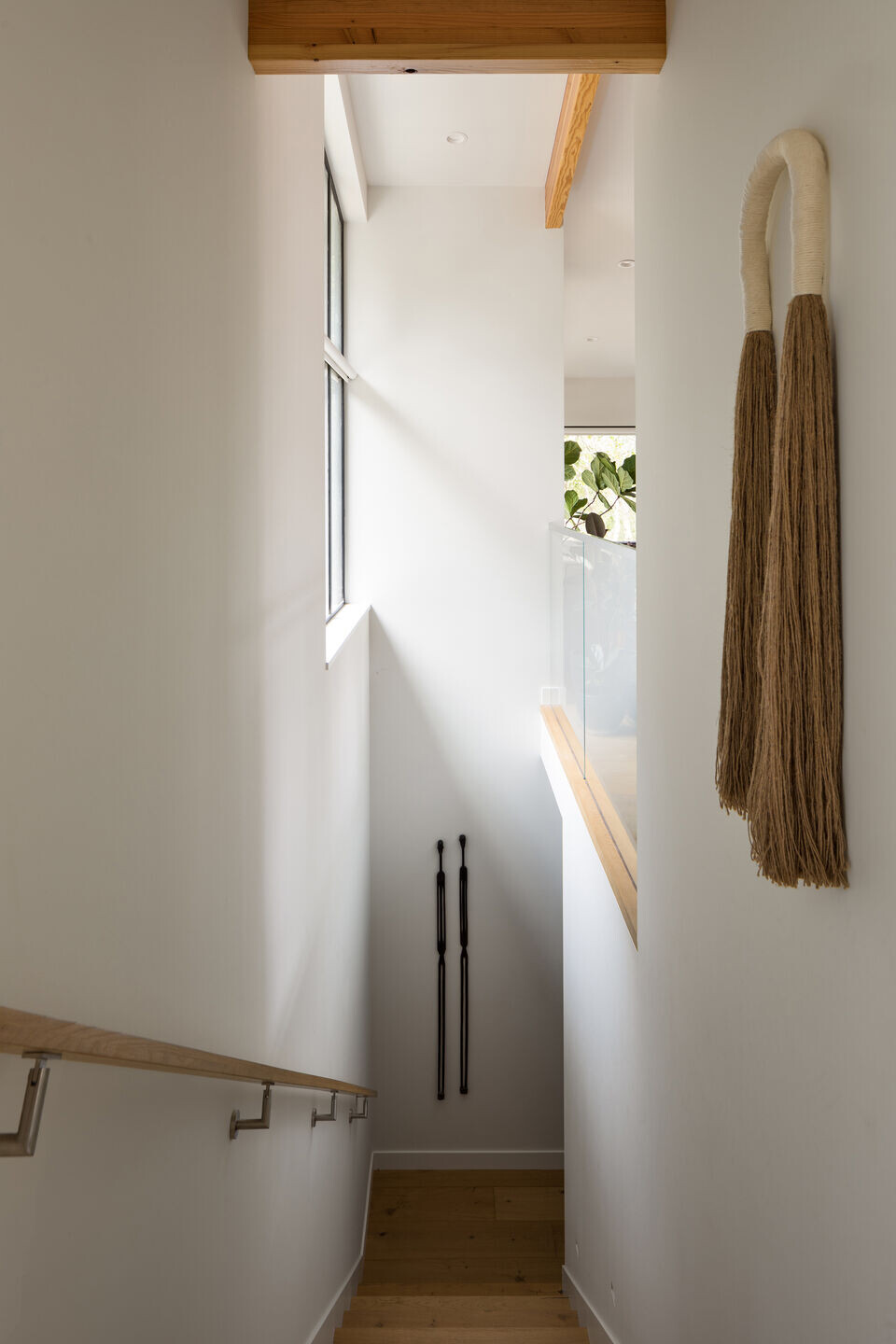
The hillside was used to create different areas of outdoor activities both quiet and active. A new bay window with a built-in seat and small private deck faces the San Francisco Bay view, with a new large level deck off the kitchen making an active gathering spot for outdoor dining or hanging out protected from the sun and wind.



The lower floor family room becomes an activity area complete with a drum set, television watching area and an adjacent guest suite with new bath. Immediately outside is a level play area with basketball hoop and skateboard rail. The entry hall becomes a room of its own with new powder room, tons of storage, and Freddy their dog. A light design touch was used because the bones of the house were good and just needed clarification, focus and updating.
