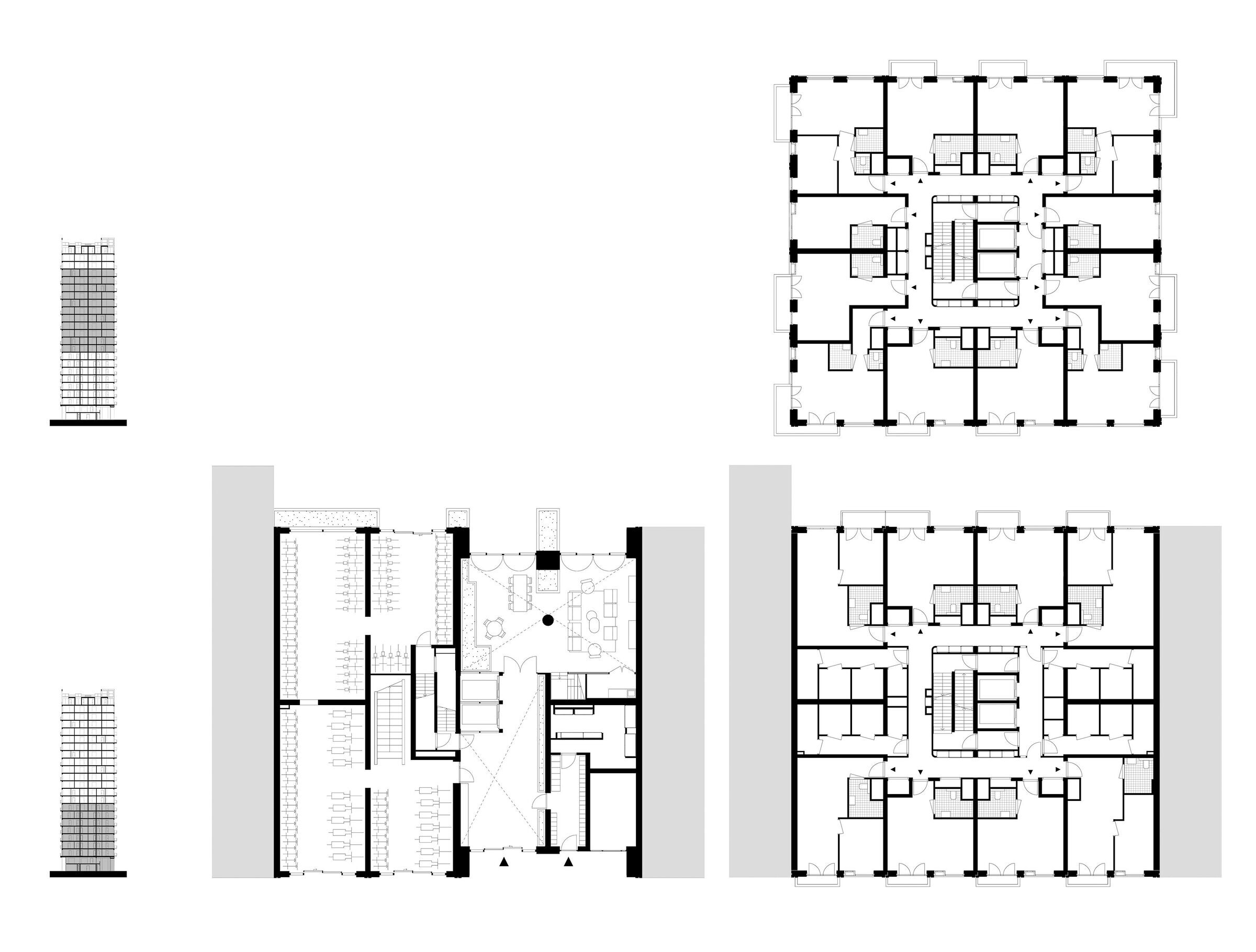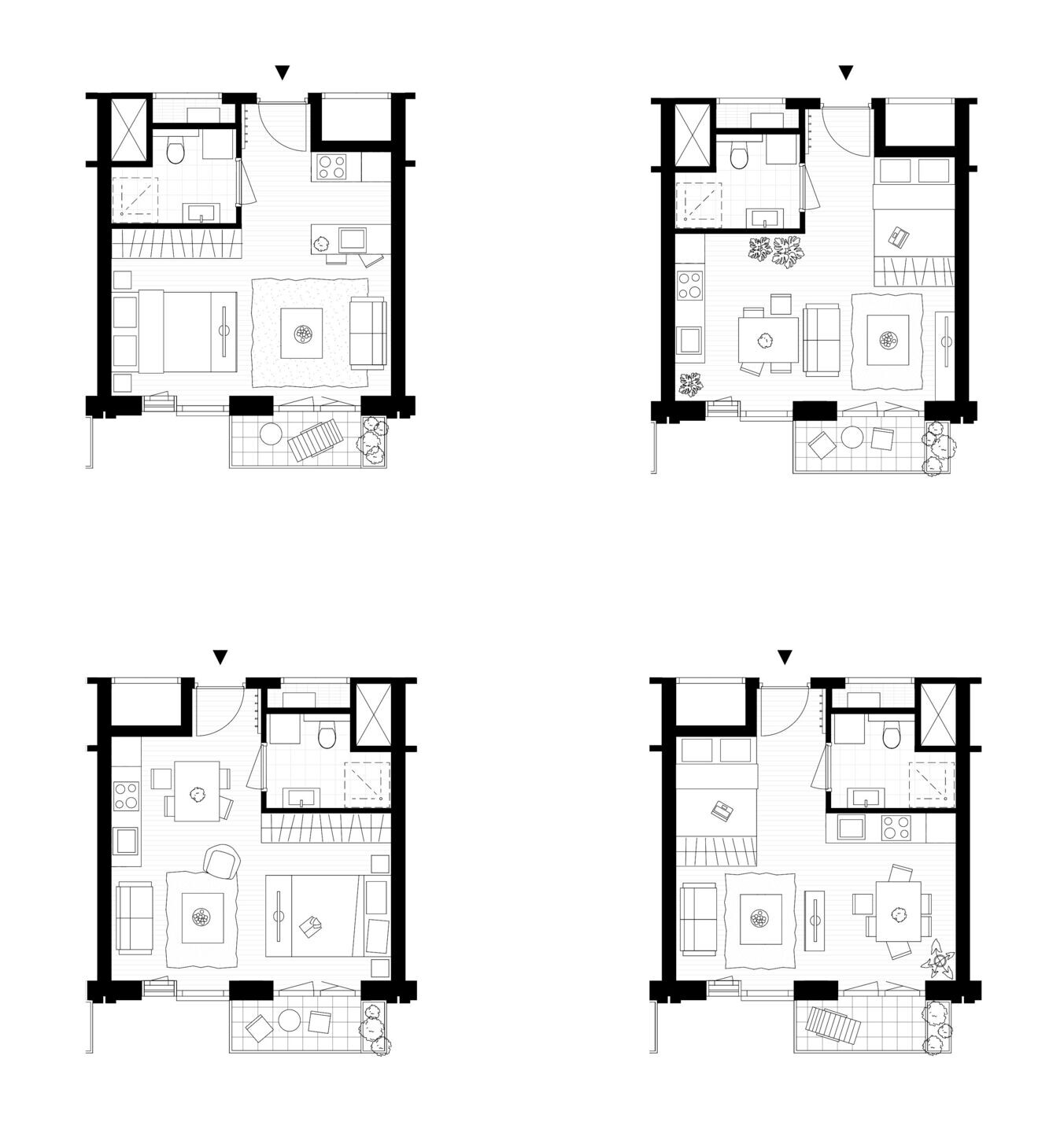Stepstone is the first social high-rise building in the Zuidas area. Designed by LEVS for tenants up to 28 years old, it features compact, cleverly arranged apartments. The 80-meter tall tower has a sports field on the roof and a communal space on the ground floor. Its structure is classical, from base to crown, with detailing refined by green marble in the concrete.
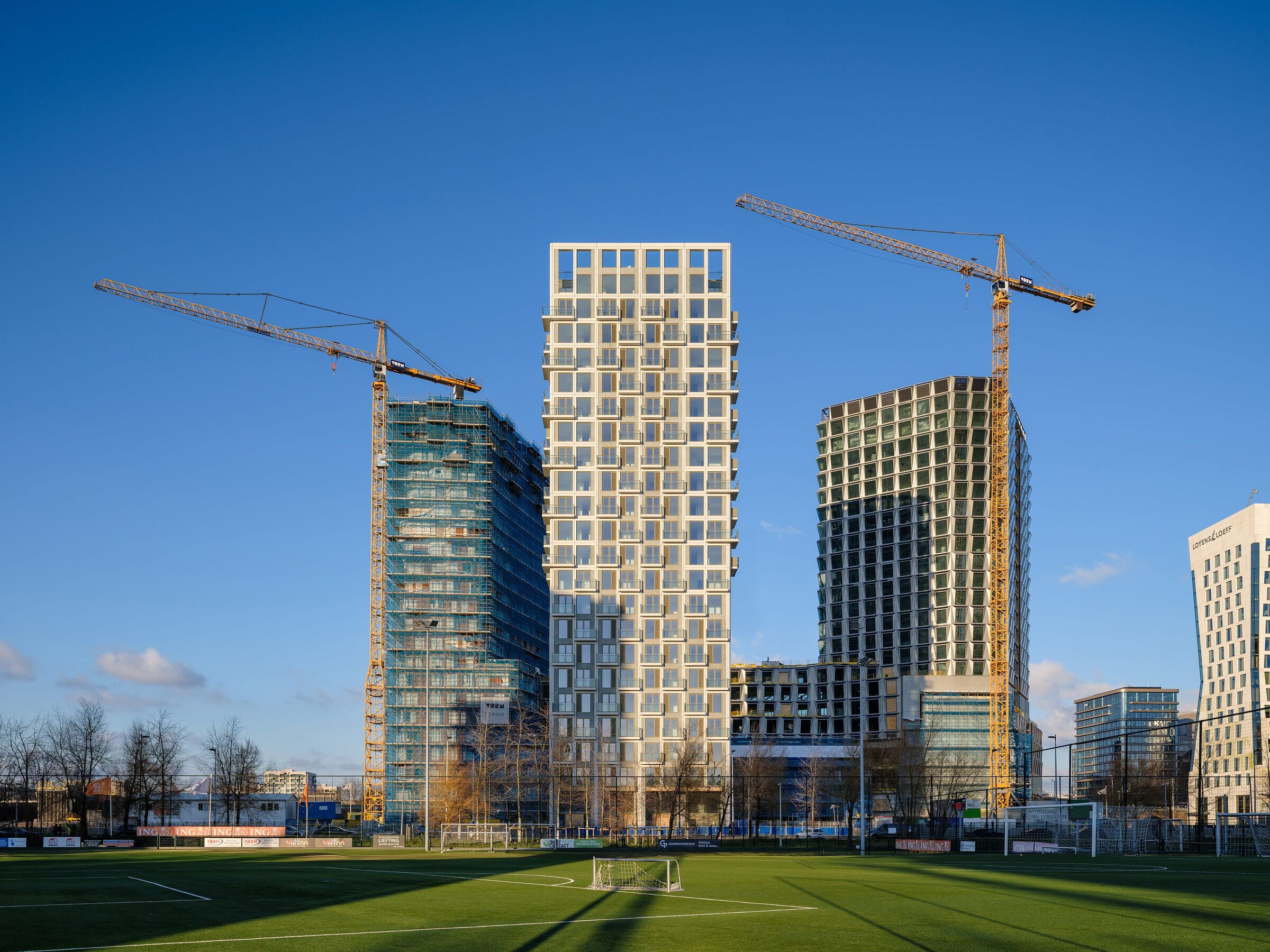
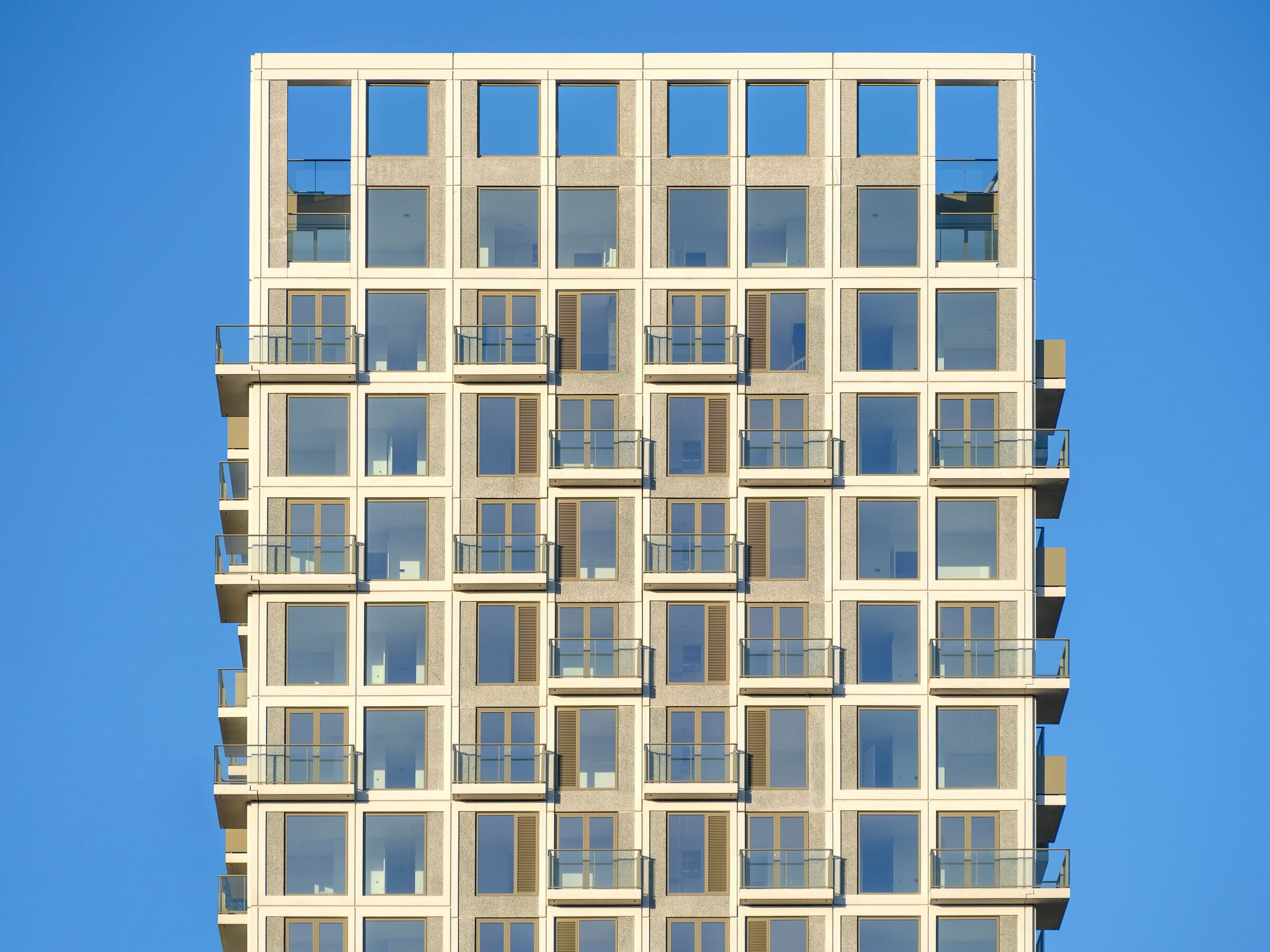
View over a new urban district
Between the central axis of Mahlerlaan and the parallel A10 ring road, five building blocks will be developed. Plot 2D will soon encompass a spacious communal courtyard with parceled structures and three towers. One of these, on the southern side, is the 80-meter high Stepstone.
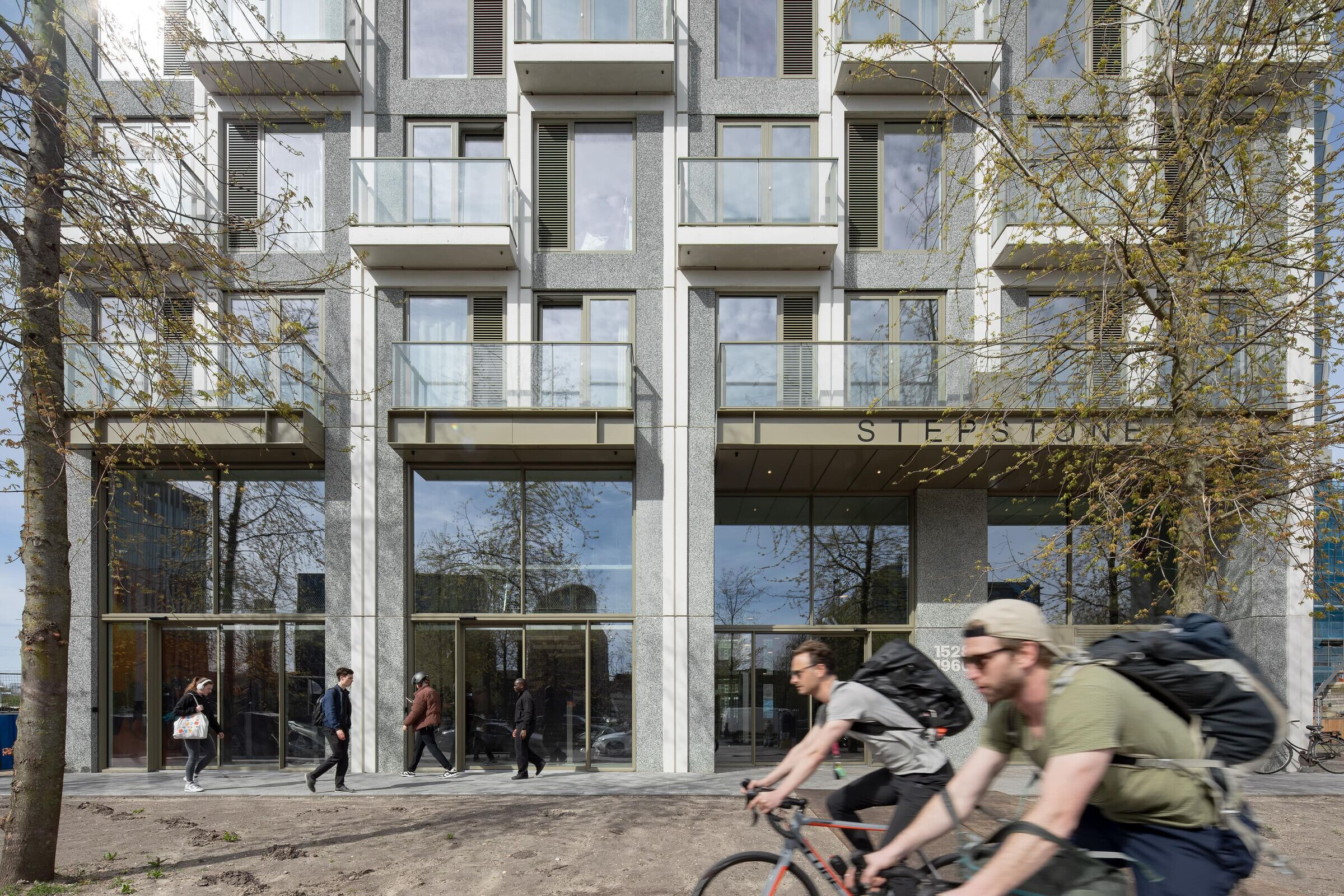
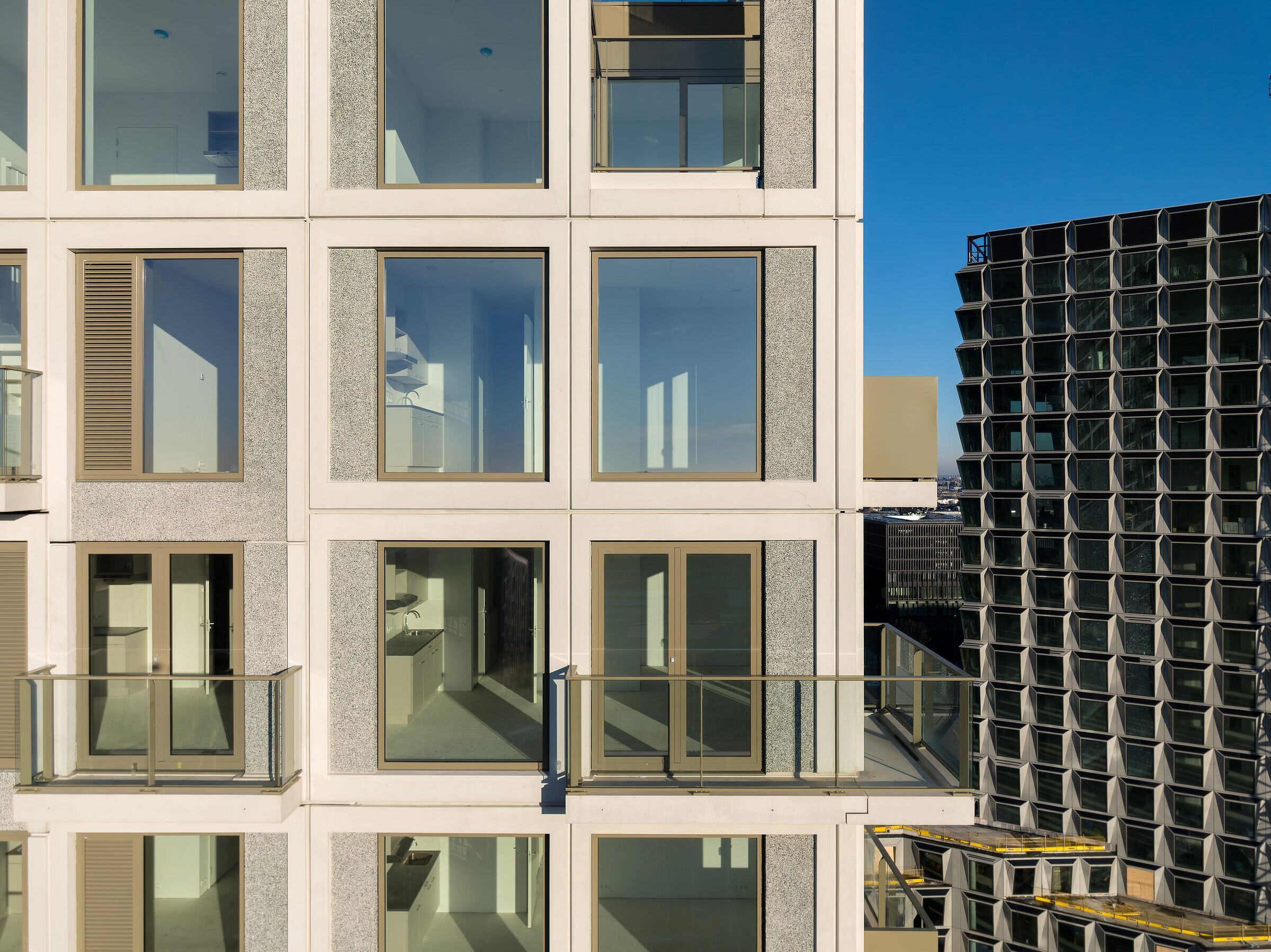
A timeless urban character
Stepstone boasts an all-round urban character. The design subtly plays with the classical structure of base, middle, top, and crown. This results in a light, open residential tower with panoramic balconies draped like a veil around the volume. The facade ends at the front in a more formal, straight crown, while at the back, it steps down in a staggered fashion to create a softer transition to the courtyard.
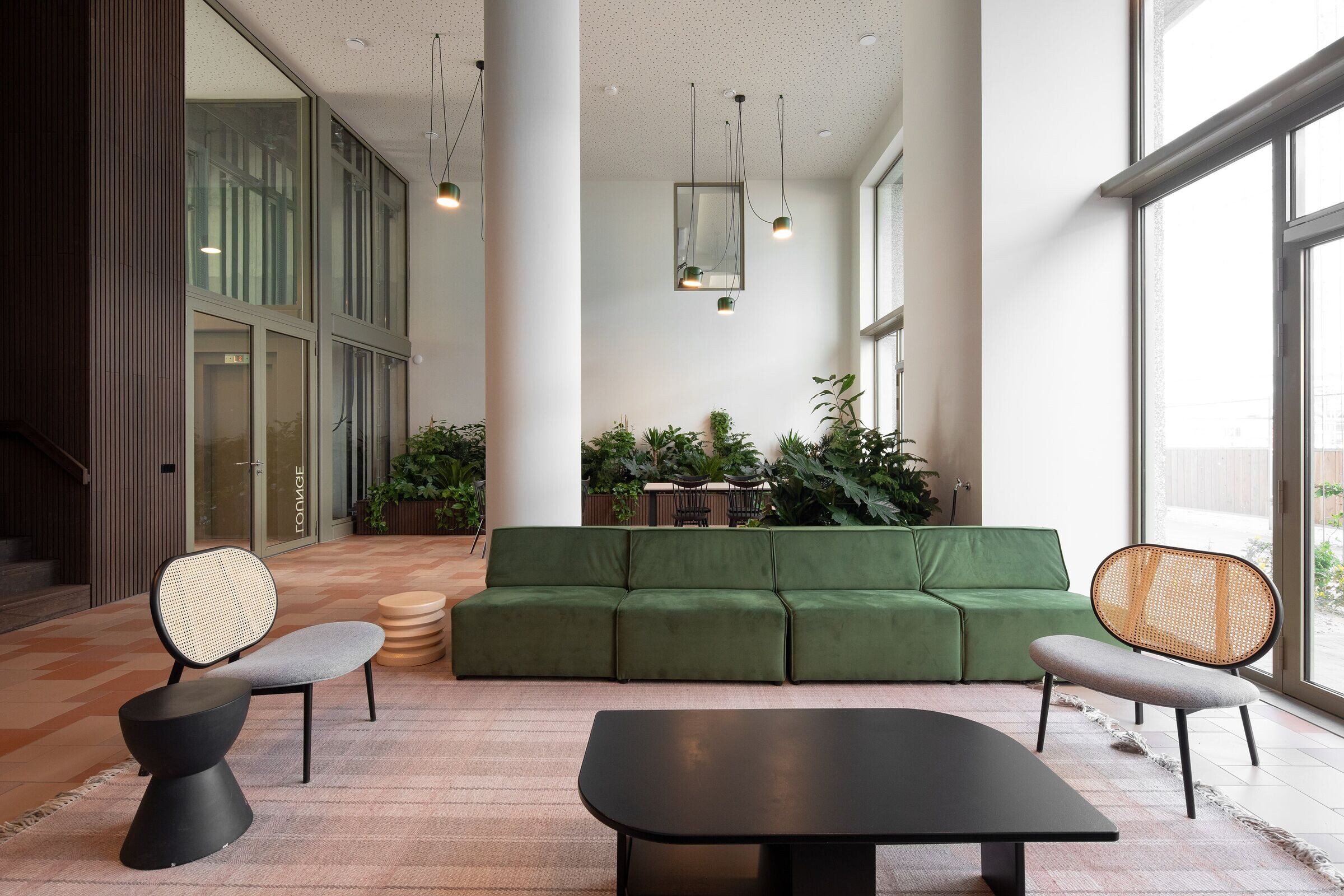
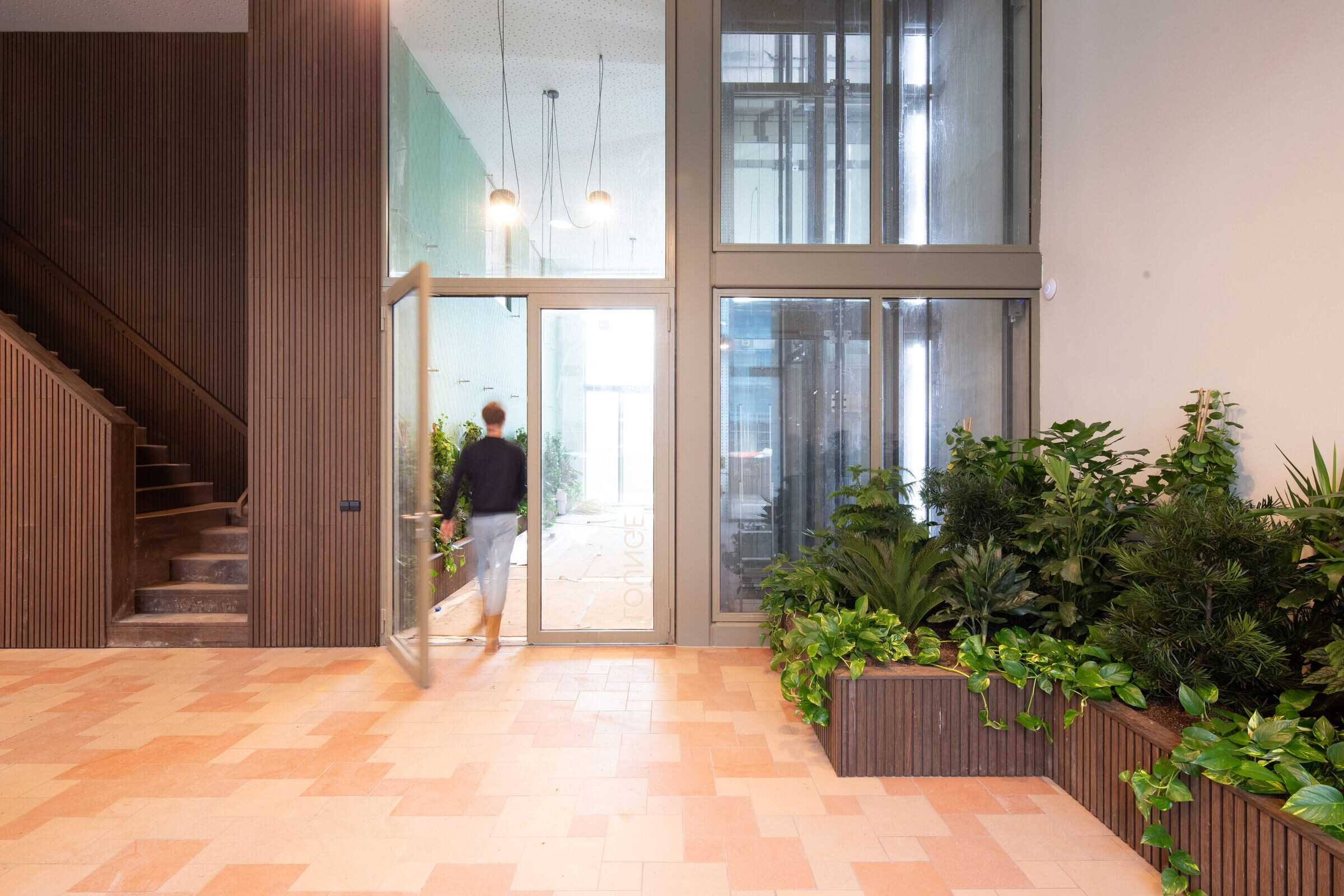
Surrounding dynamics
Variations in the facade pattern create a cohesive whole that is never monotonous. The light grey frames of the prefab concrete elements work in concert with green concrete surfaces made of alpine green gravel and Norwegian marble. The interplay of surfaces is enhanced by light and air.
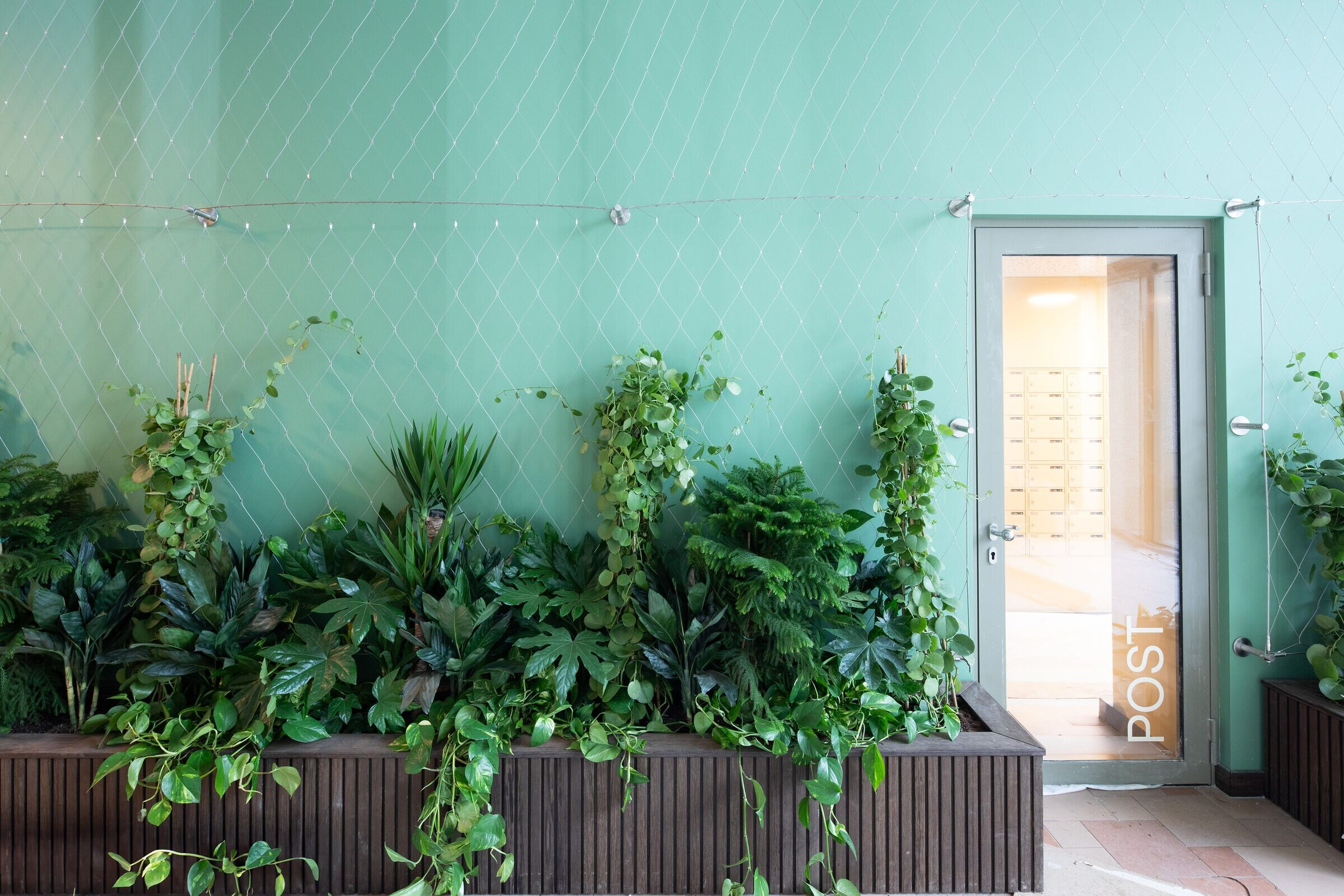
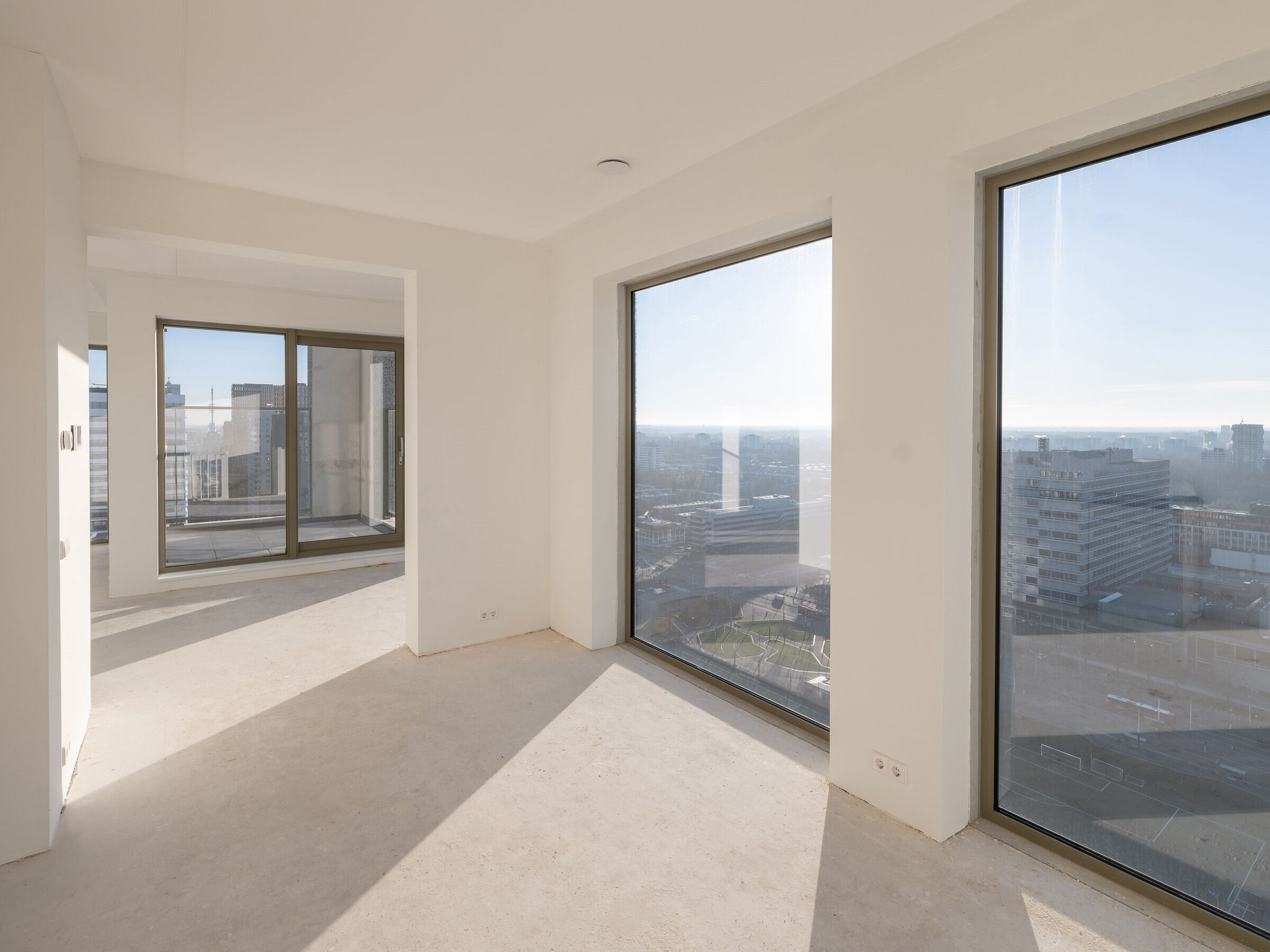
Compact layout
A lot of attention has been given to the smart layout of the apartments, ranging from 25 to 60 square meters, with maisonettes in the crown. Additionally, almost all apartments have a balcony, even though this was not a requirement at the time of design. With an eye on the future, the construction and installations are designed to allow the apartments to be converted into larger units.

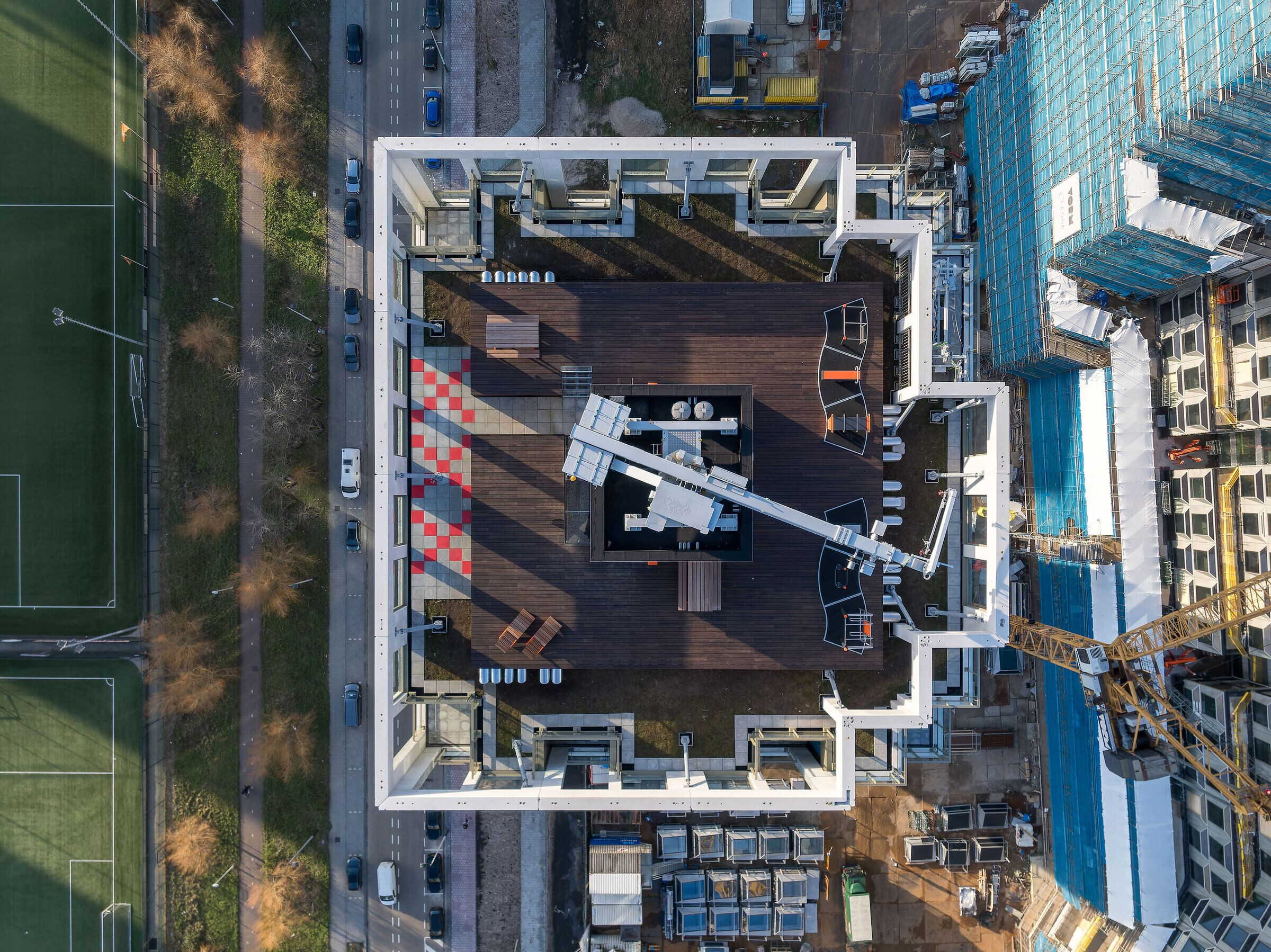
Livability of the surroundings
Stepstone meets the need for affordable housing in the financial heart of Amsterdam. Communal meeting spaces create an inviting and social environment. The building is designed with attention to quality and accessibility, contributing positively to the immediate living environment.
