In 1956, the parents of the current residents built a modern bungalow house on this tree-rich plot designed by architects Jaqcues Pêtre & Jan Tanghe. The plan is conceived on a grid of 1,12 by 1,12 meters consisting of an outer shell of black tarred wooden walls interspersed with large windows and a cantilevered roof supported by 10 steel columns.
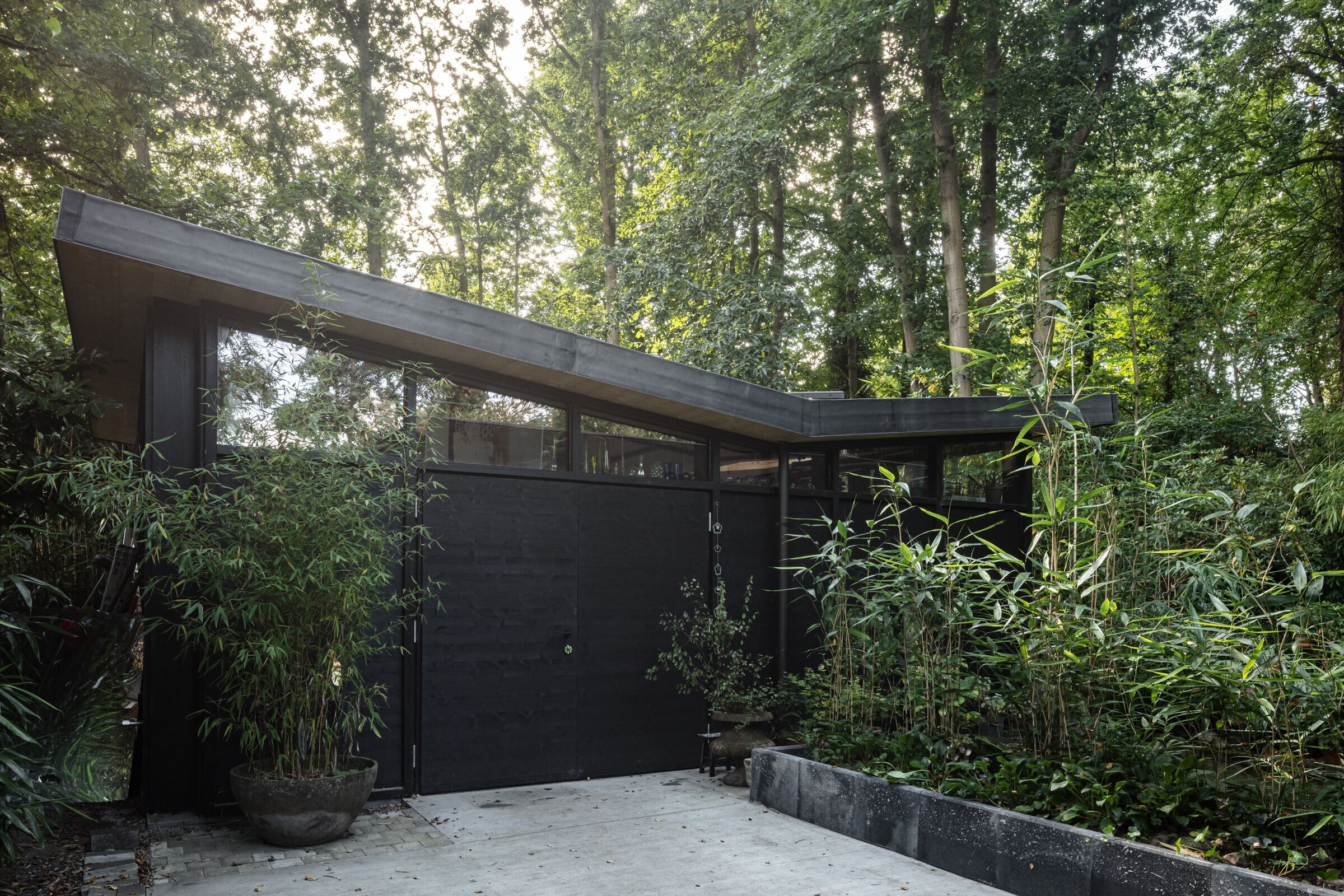
In 2020, the current residents asked Studio mxmxm to design a new studio space on this plot to accommodate a stained glass artist's practice. In harmony with the existing house, a new detached building was erected based on the same grid of 1,12 by 1,12 meters.
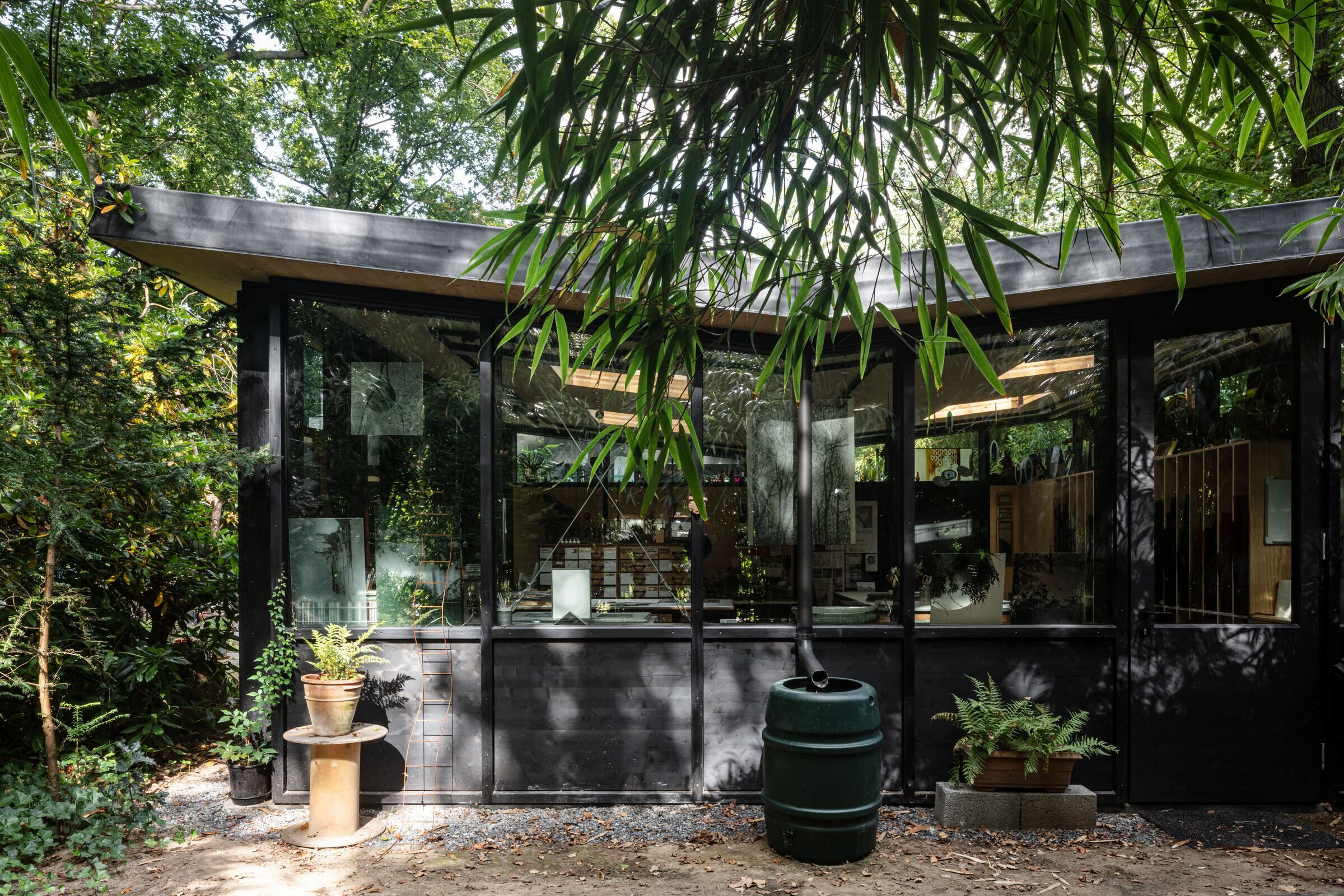
The 4 facades are built in a black-stained wooden framework which also forms the supporting structure of the roof. A glass window runs all along the façade, sometimes high up to catch indirect northern light, sometimes halfway to create intimacy and sometimes all the way day to create a close visual connection to the greenery. The roof is made out of 4 CLT panels that span the entire space and pitch down towards the centre like a ‘butterfly’. On the inside only the structural lines are stained black, the infills between are out of bare wood or glass, creating a graphic pattern reminiscent to the graphics of stained glass windows.
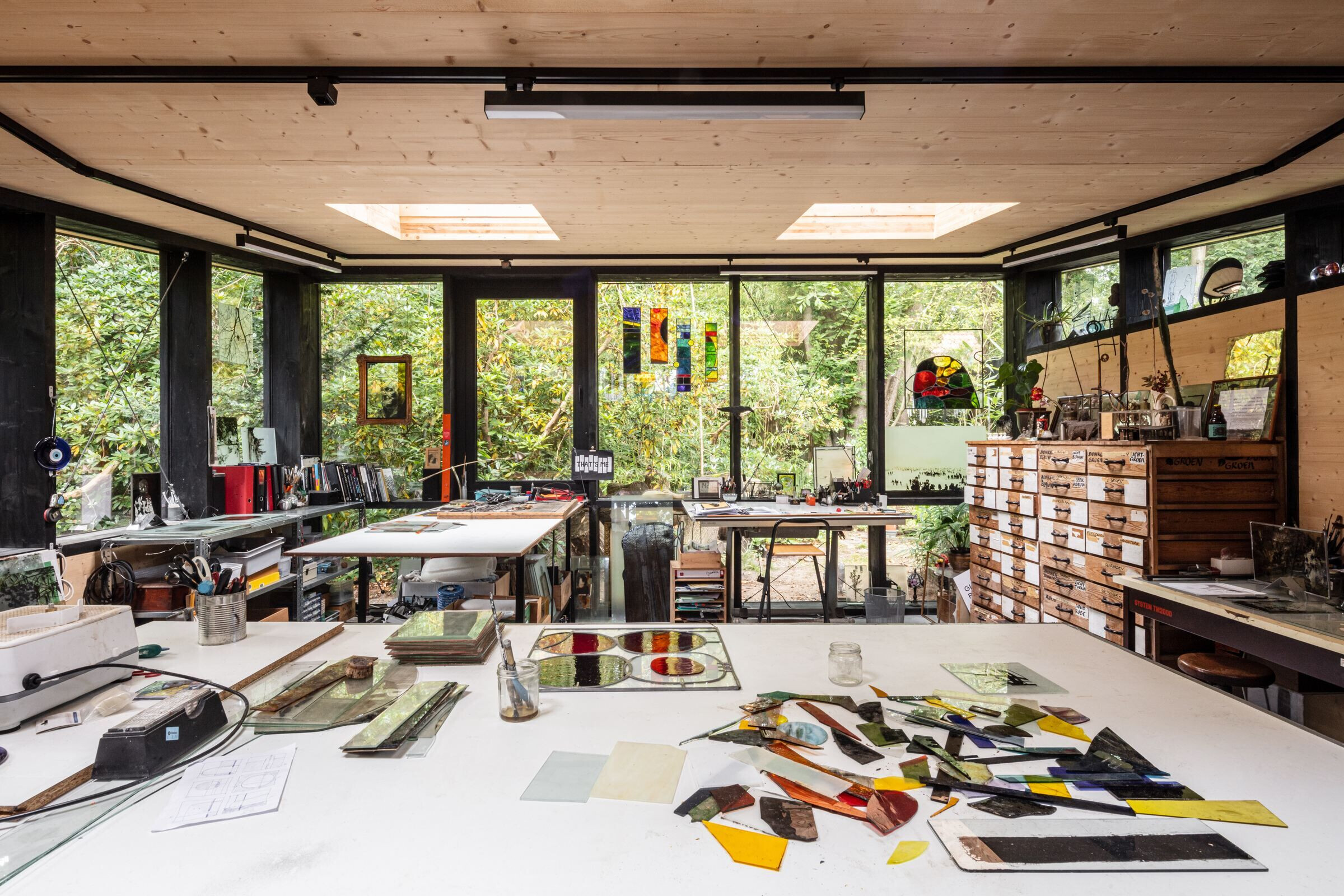
The existing house achieved maximum freedom and efficiency through a structural logic of 10 steel columns and fixed dimensions. The same building methods were continued in the construction of the new studio space with the latest available wood techniques.
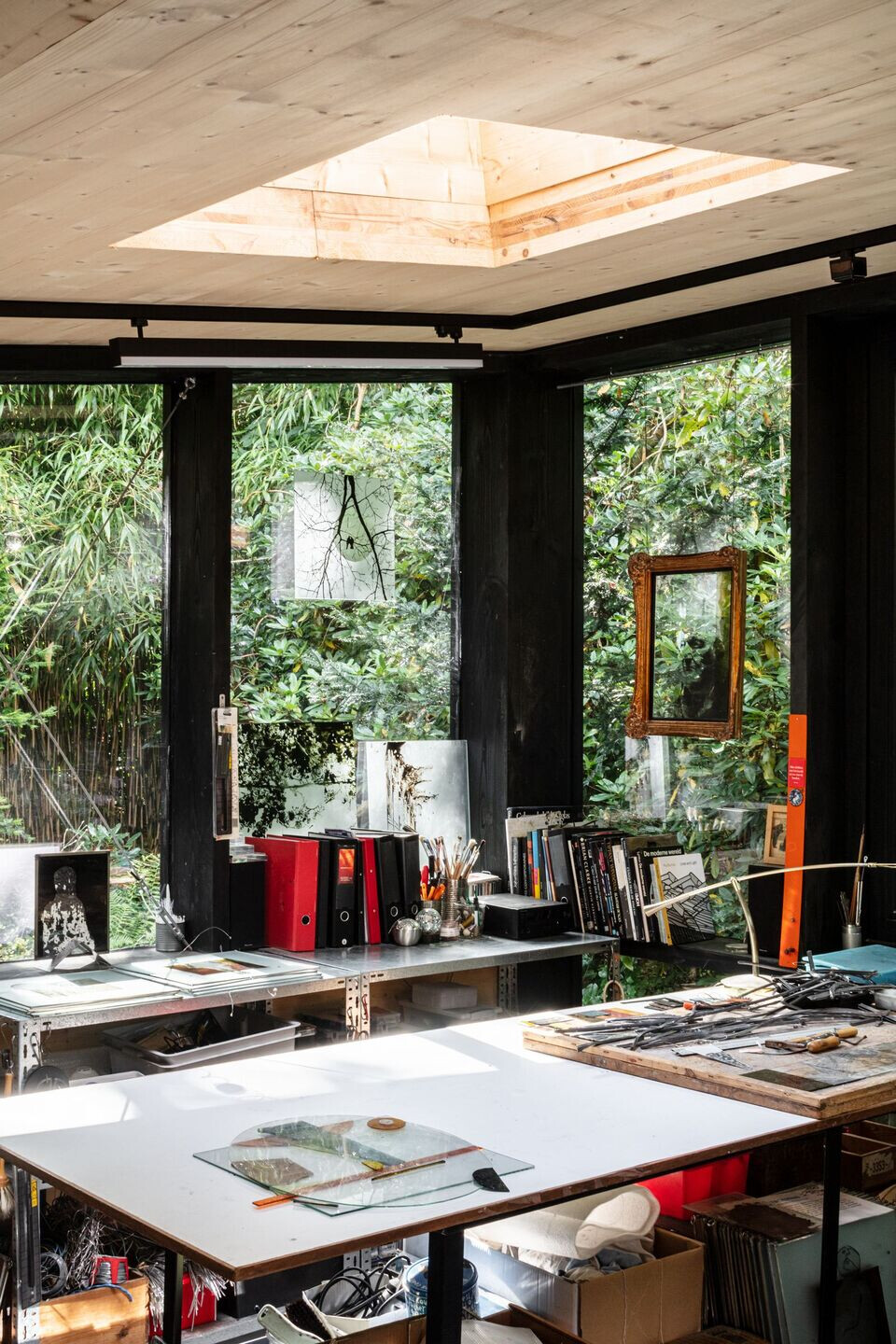
The wooden structure and roof are completely prefabricated and put together in site. After pouring the concrete foundation plate only 2 days were needed to place these prefabricated wooden elements together which considerably shortens the construction time. This project has been rationally conceived in function of structural freedom and cost efficiency without losing its playfulness.
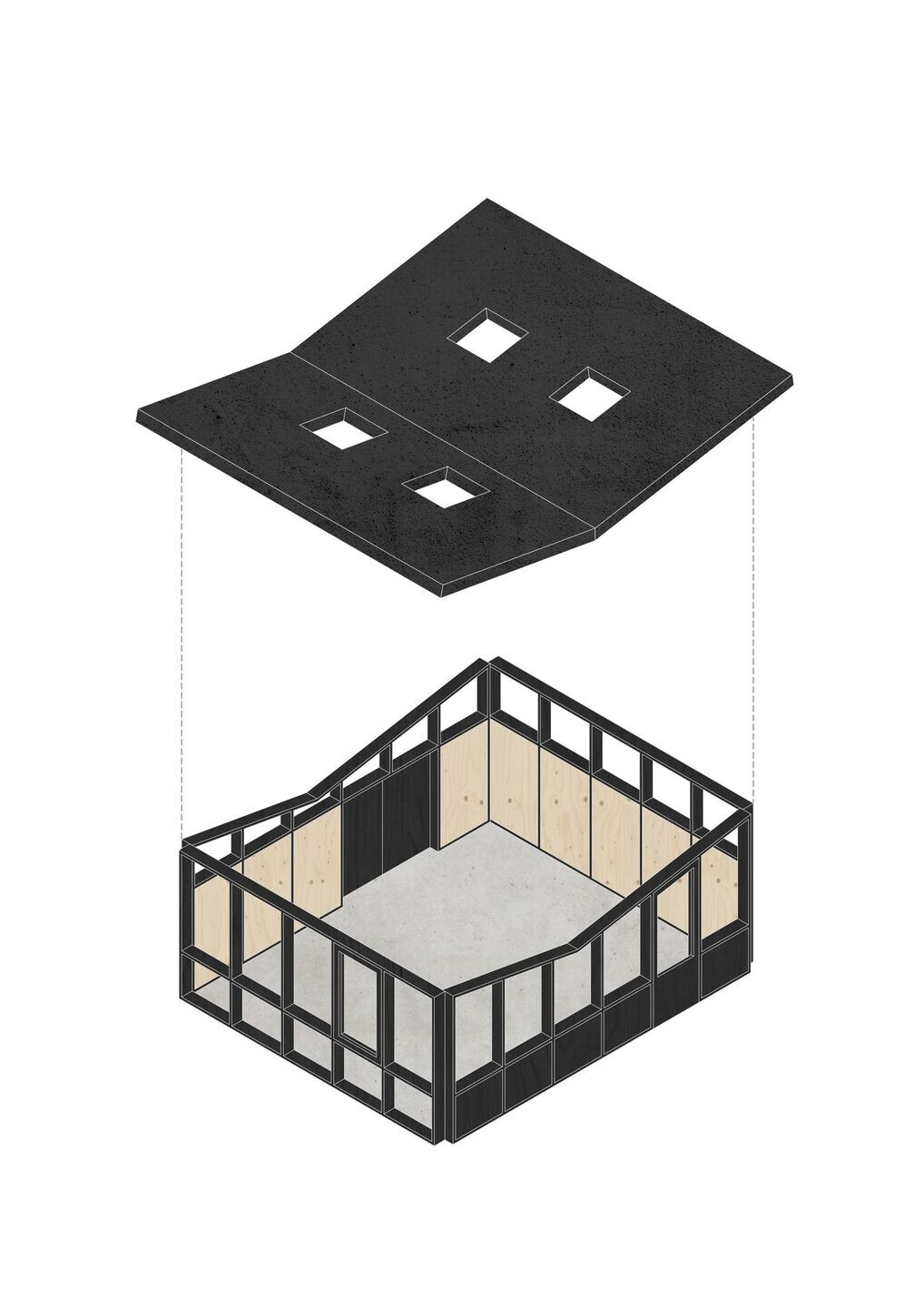
Material Used:
1. Facade cladding: Binderholz Thermoform
2. Flooring: Polyconcrete
3. Doorhandle: FSB model 1005 - black
4. Roofing: Resitrix EPDM
5. Interior lighting: SLV track lighting















































