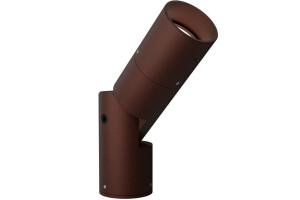“The project has a relatively light, natural footprint on the landscape, both in terms of the site itself, but also in using available local materials that are helping advance the next level of environmental stewardship in Costa Rica.” –Tom Kundig, FAIA, RIBA, Design Principal
Costa Rica Treehouse is inspired by the jungle of its densely forested site on the Pacific Coast of Costa Rica. Built entirely of locally harvested teak wood, the retreat engages with the jungle at each of its three levels: the ground floor opens to the forest floor, the middle level is nestled within the trees, and the top level rises above the tree canopy with views of the surf at nearby Playa Hermosa beach.
Designed to operate passively, the home is intended to breathe and remain open to the elements in this temperate semi-tropic environment. The top and bottom floors are completely open to the elements with a double-screen operable wood shutter system that allows daylight and natural ventilation, but also privacy and security when the owners are away. Shading, a 3.5-kW photovoltaic array, and a rainwater collection system make the house’s compact footprint even lighter on the land.
Material Used :
1. Siding, Screens, Ceilings, Structure, Windows / Doors – Locally sourced teak wood
2. Structure (largest beams) – Locally sourced cenízaro wood
3. Holland Roofing – Metal roof
4. Guardrails – Custom – Steel
5. Shutter headers – Steel
6. B-K Lighting – Downlight – Olympus Series in Satin Black
7. B-K Lighting – Reading light – Flexible Micro Nite Star in Brushed Stainless Finish
8. KALLISTA – Kitchen and bath plumbing fixtures – One collection
9. Kohler – Toilet – Veil one-piece dual-flush wall-hung
10. Kohler – Kitchen sink – Strive Apron Front Smart Divide
11. Tom Kundig Collection – Door hardware, pull – Bongnormous
12. Tom Kundig Collection – Door hardware, level – tKnobler
13. Tom Kundig Collection – Door hardware, latch – Latch
14. Tom Kundig Collection – Cabinet hardware, pull – Earless
15. Photovoltaic panels – 3.5 kW (22 panels)
16. Pool pump, powered by PV array
17. Rainwater collection system – 35,000 liters





































