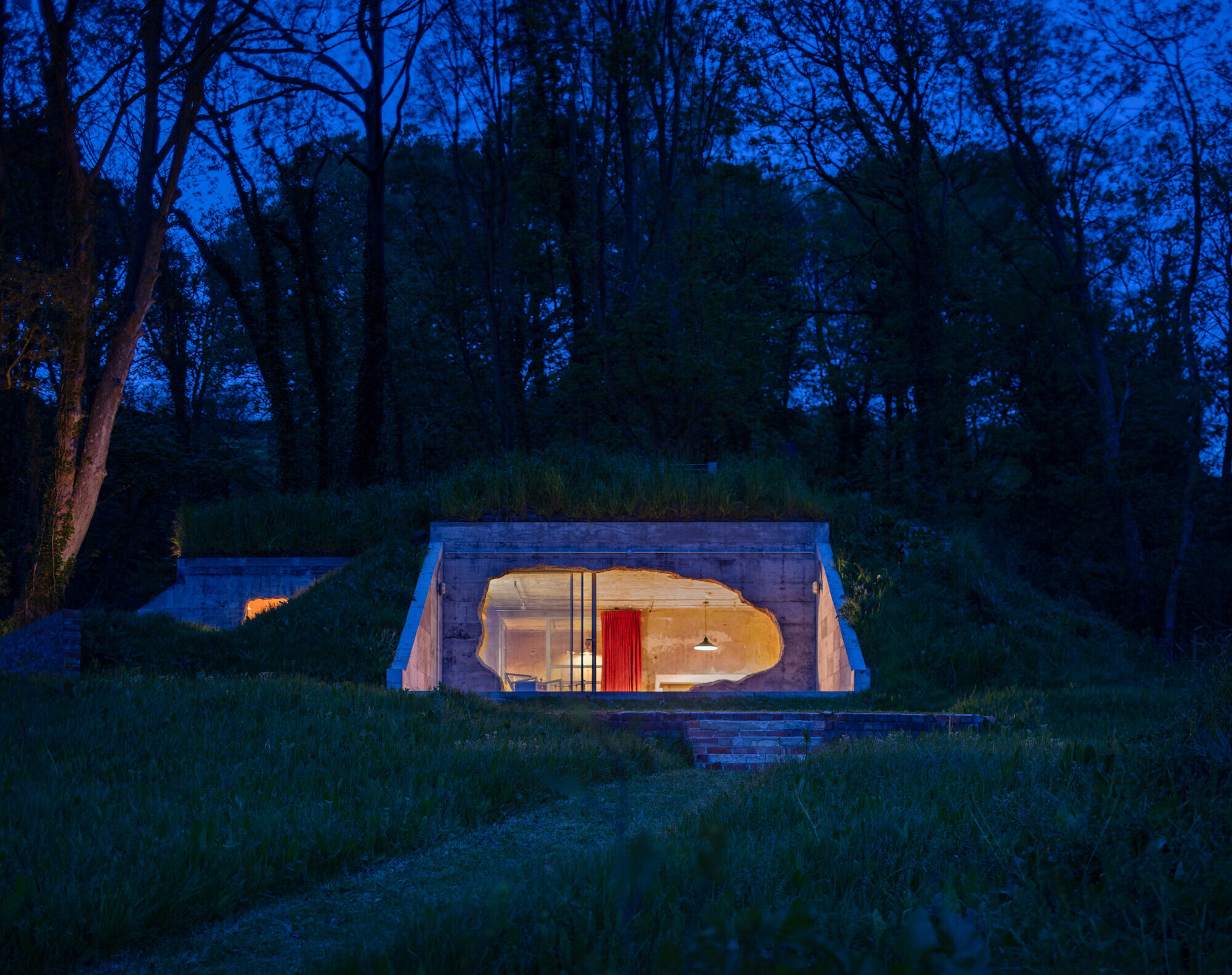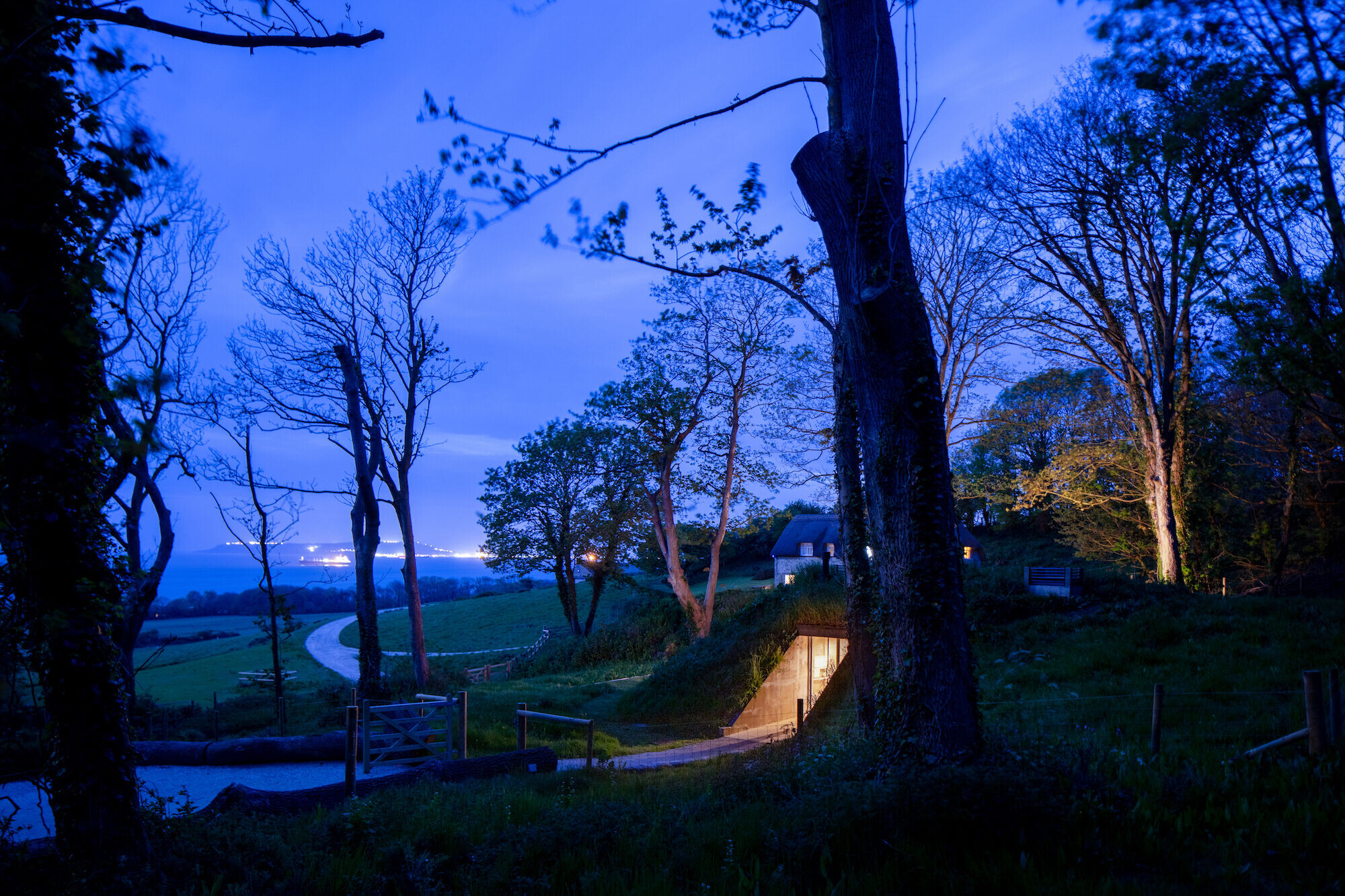A former WW2 bunker on the Dorset coast, once part of the ‘Chain Home’ radar system, has been transformed into an inconspicuous yet luxurious holiday home.
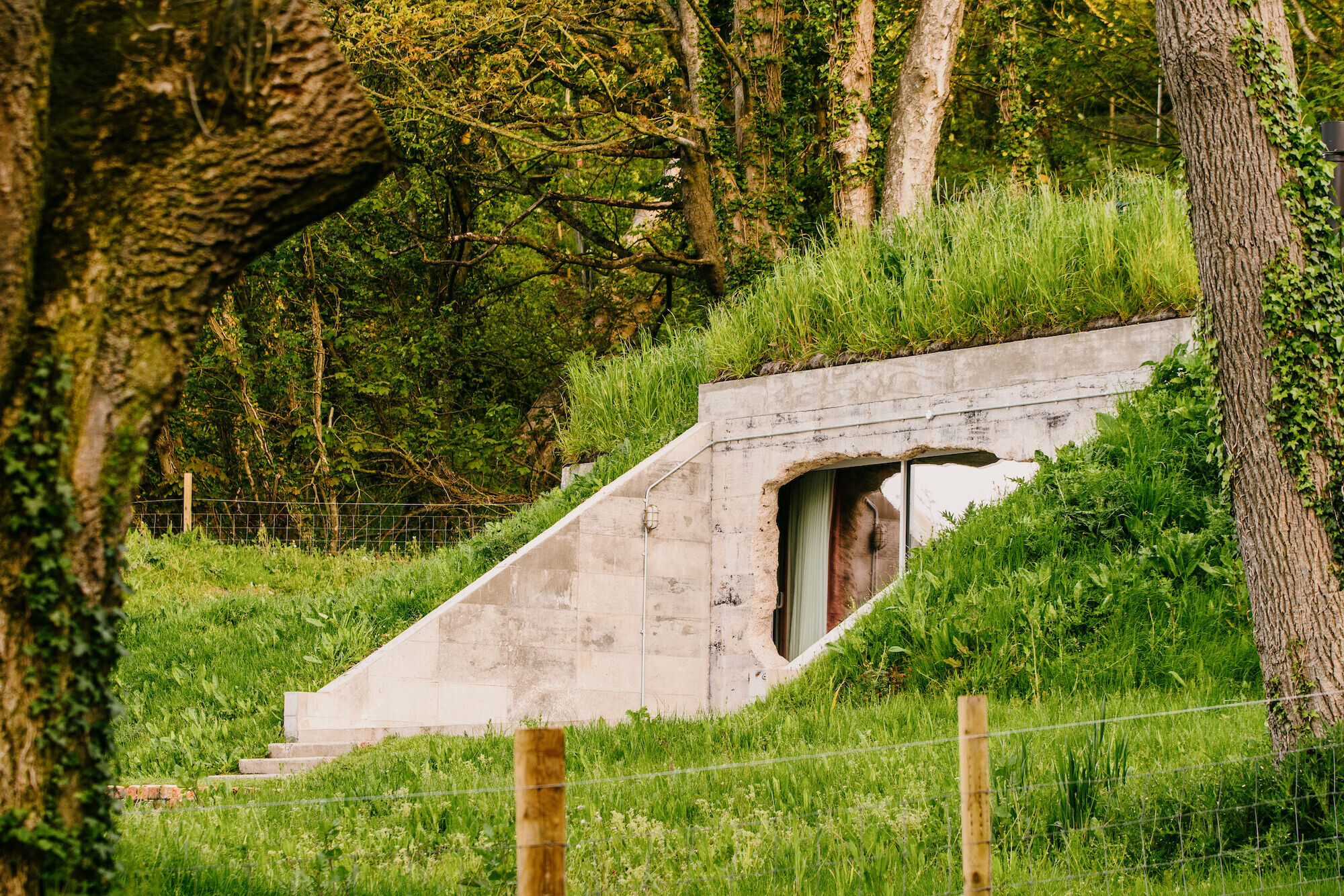
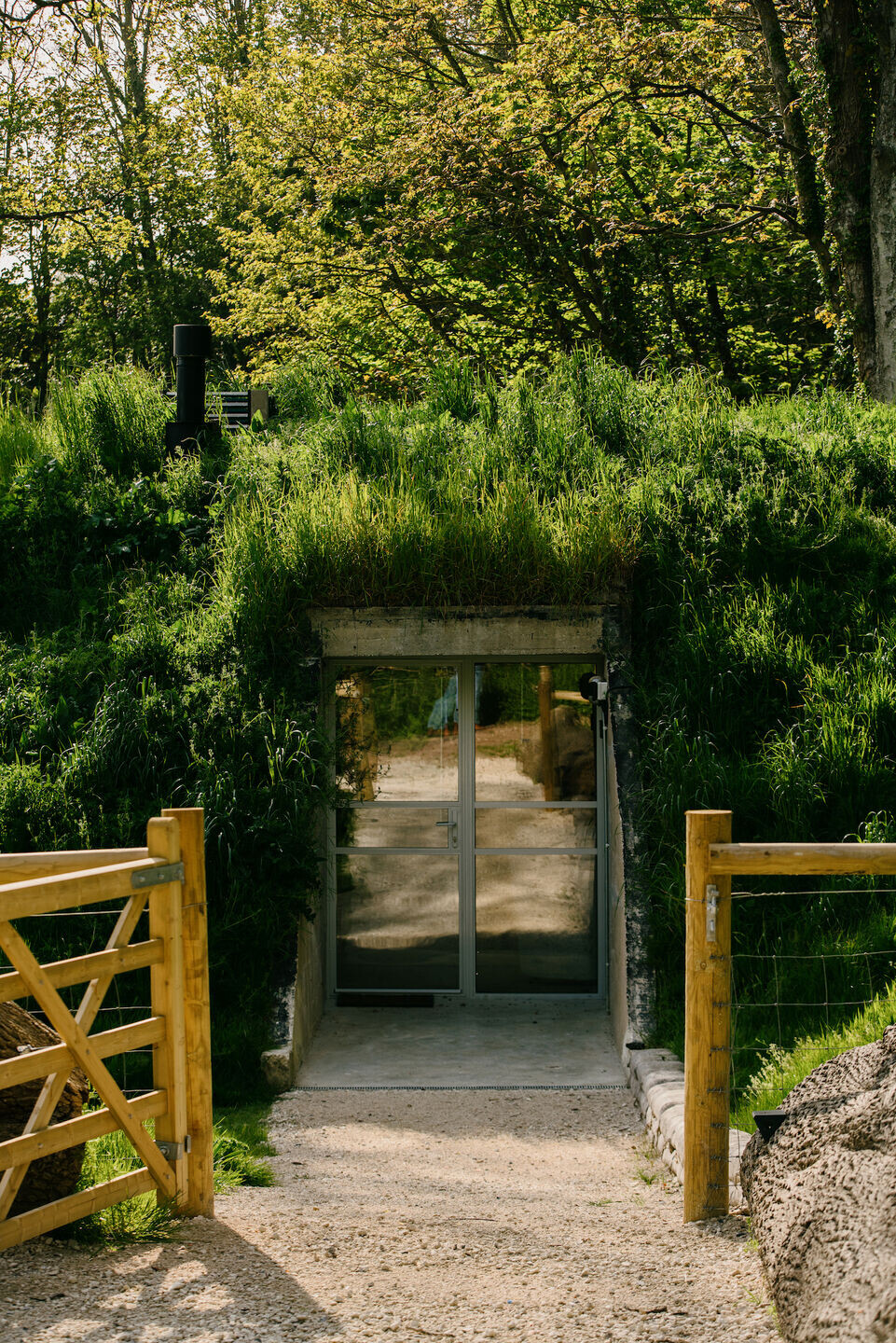
Located on a working dairy farm within the Dorset Area of Outstanding Natural Beauty, this forgotten historical artefact has been brought back into use, recently opening its doors to guests.
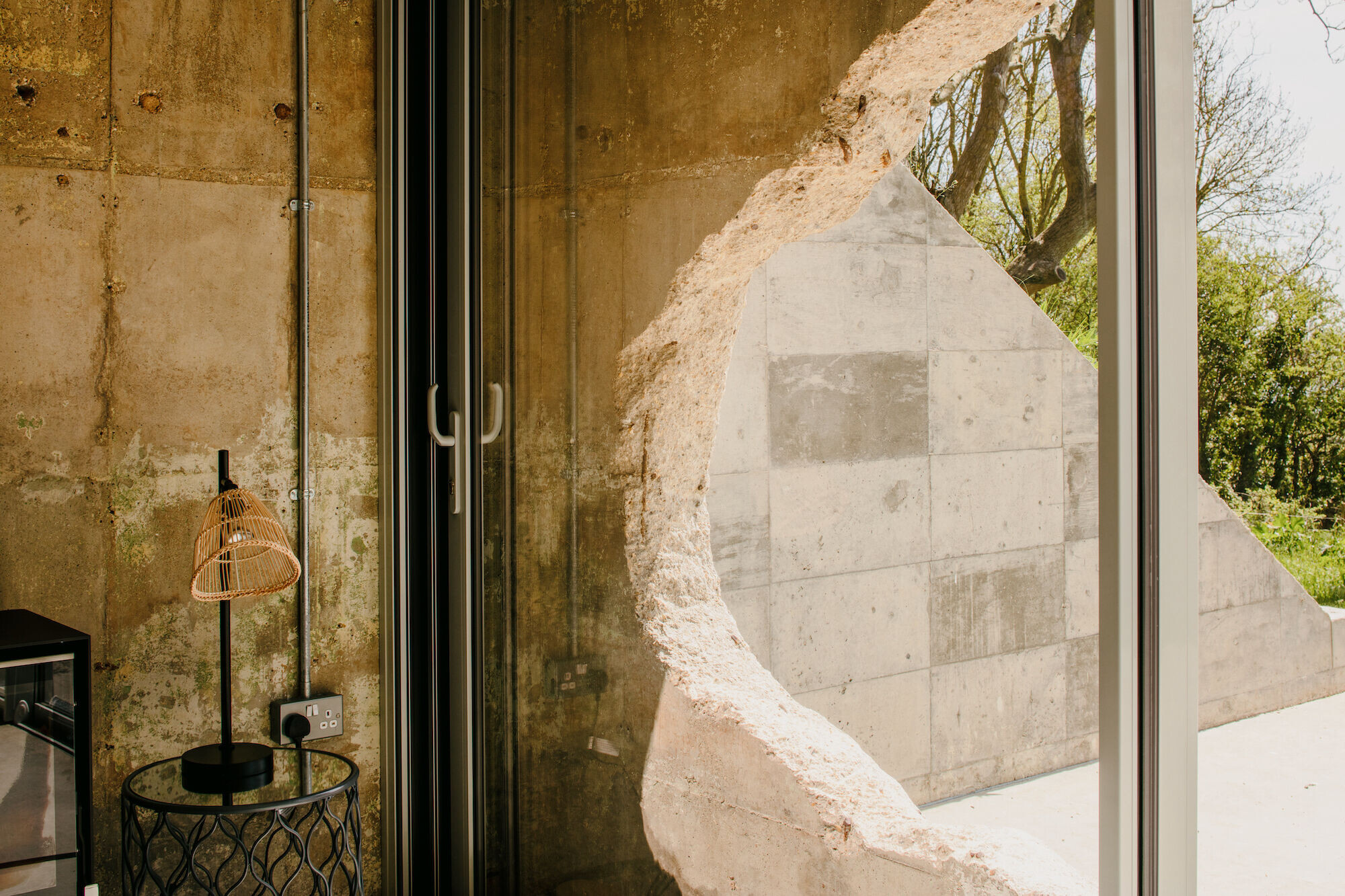
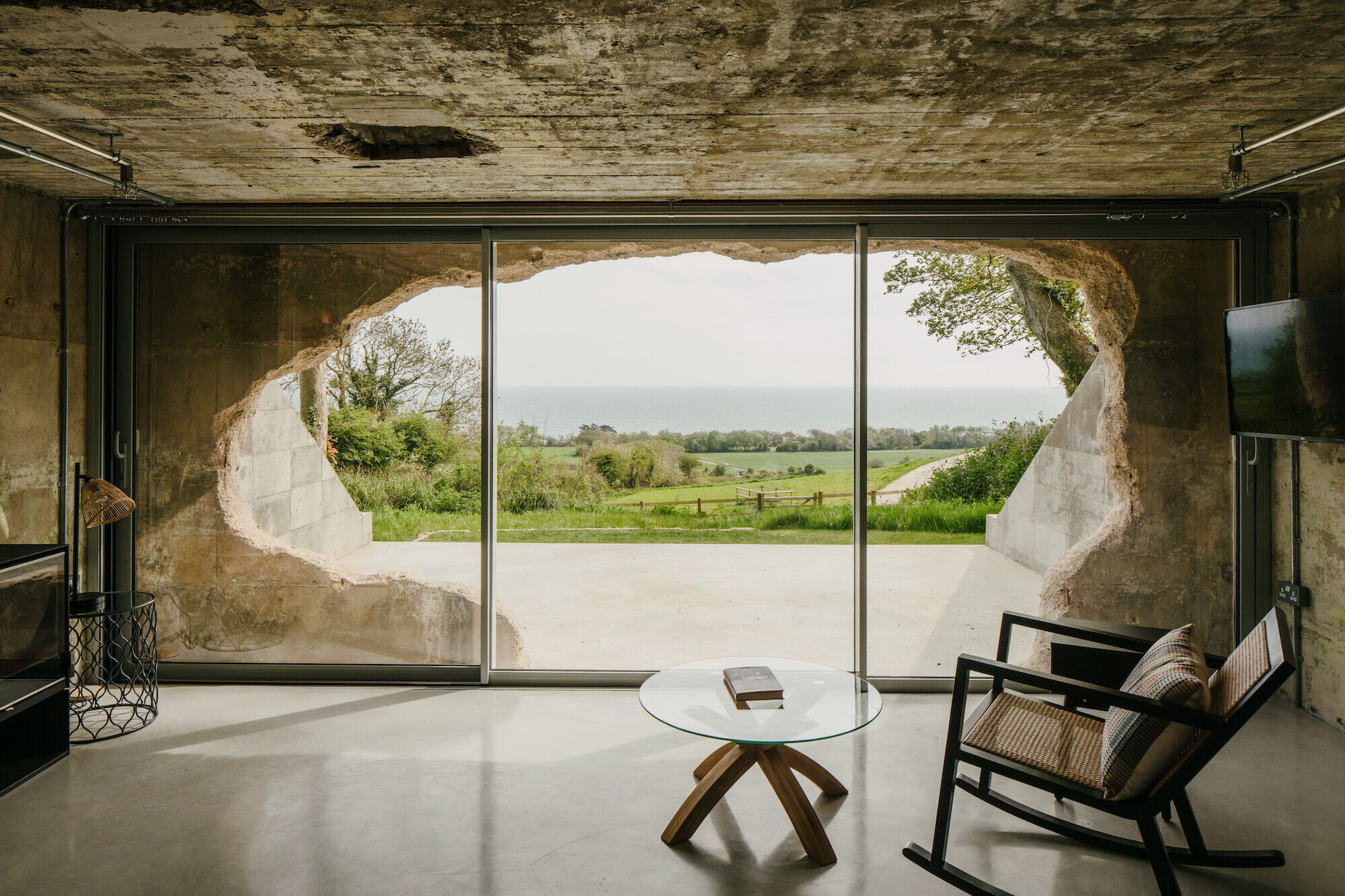
After discovering a series of these abandoned, subterranean bunkers on their land, the client commissioned the architects to convert one into a functioning holiday letting.
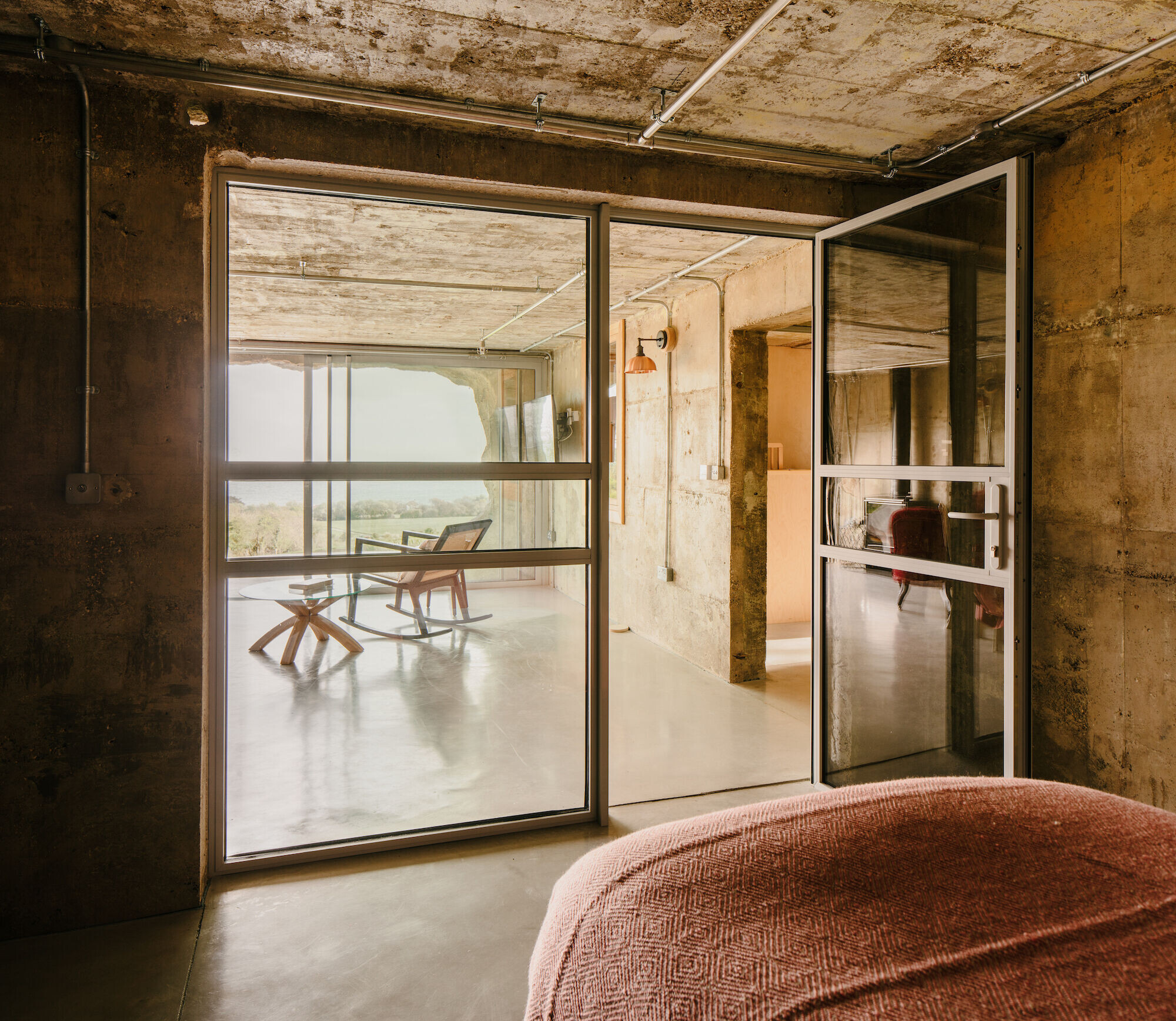
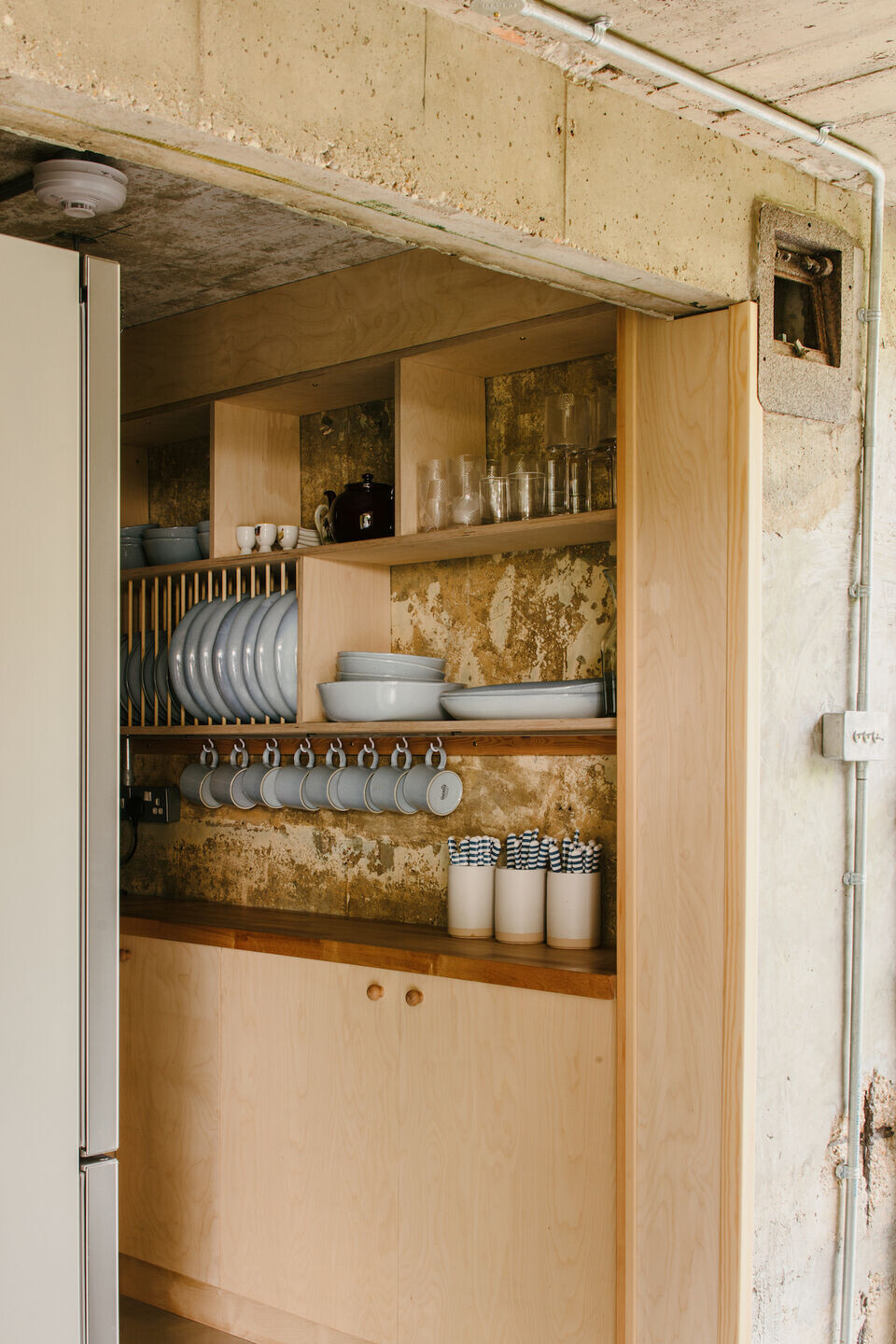
The brief was to celebrate the enormous historical significance of the structure whilst ensuring a habitable and commercially viable space for the client. After becoming Grade II listed during the planning process, the designers worked closely with Conservation Officers and Heritage Consultants to develop a proposal which would fulfil both aspirations for the bunker.
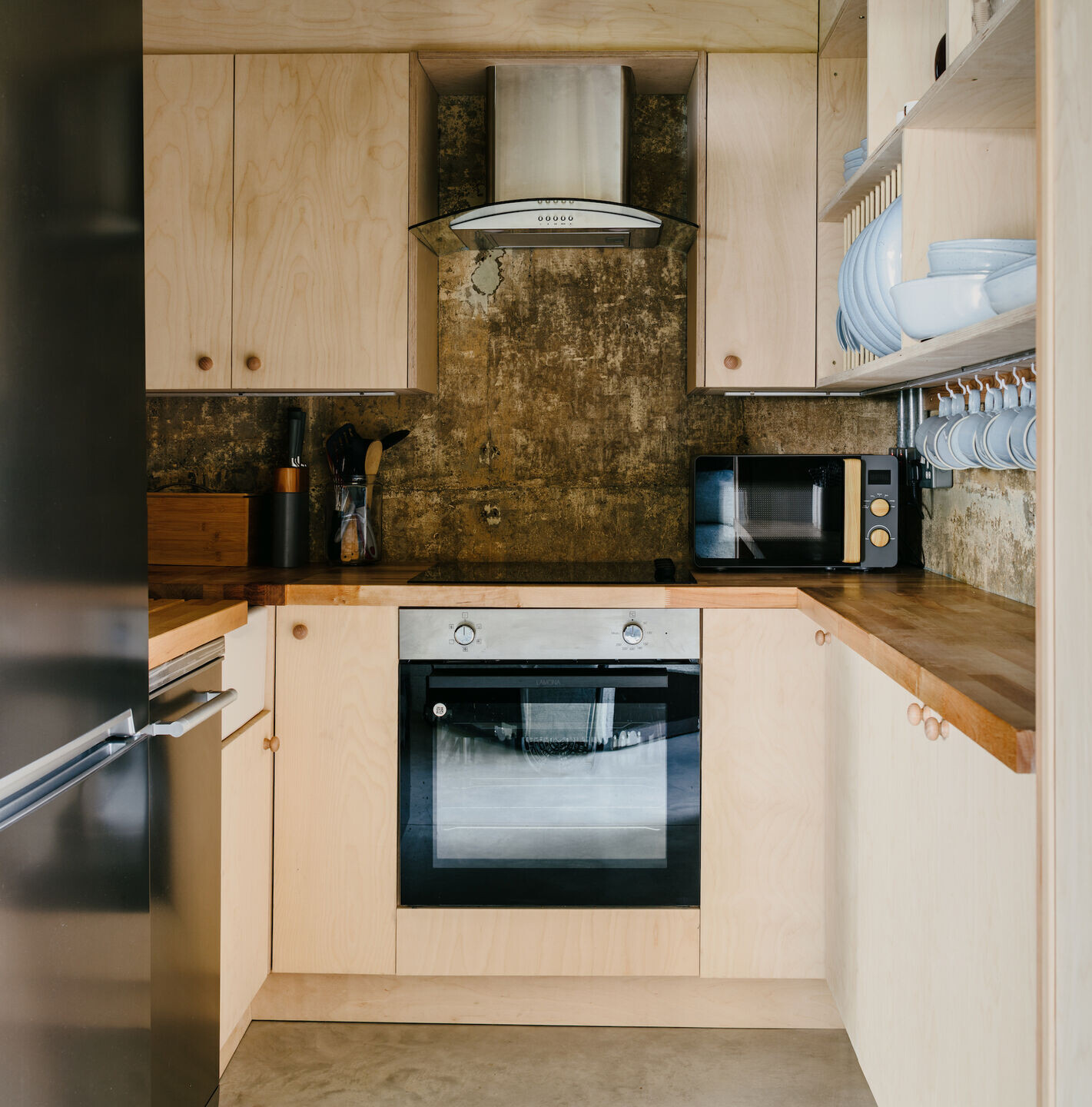
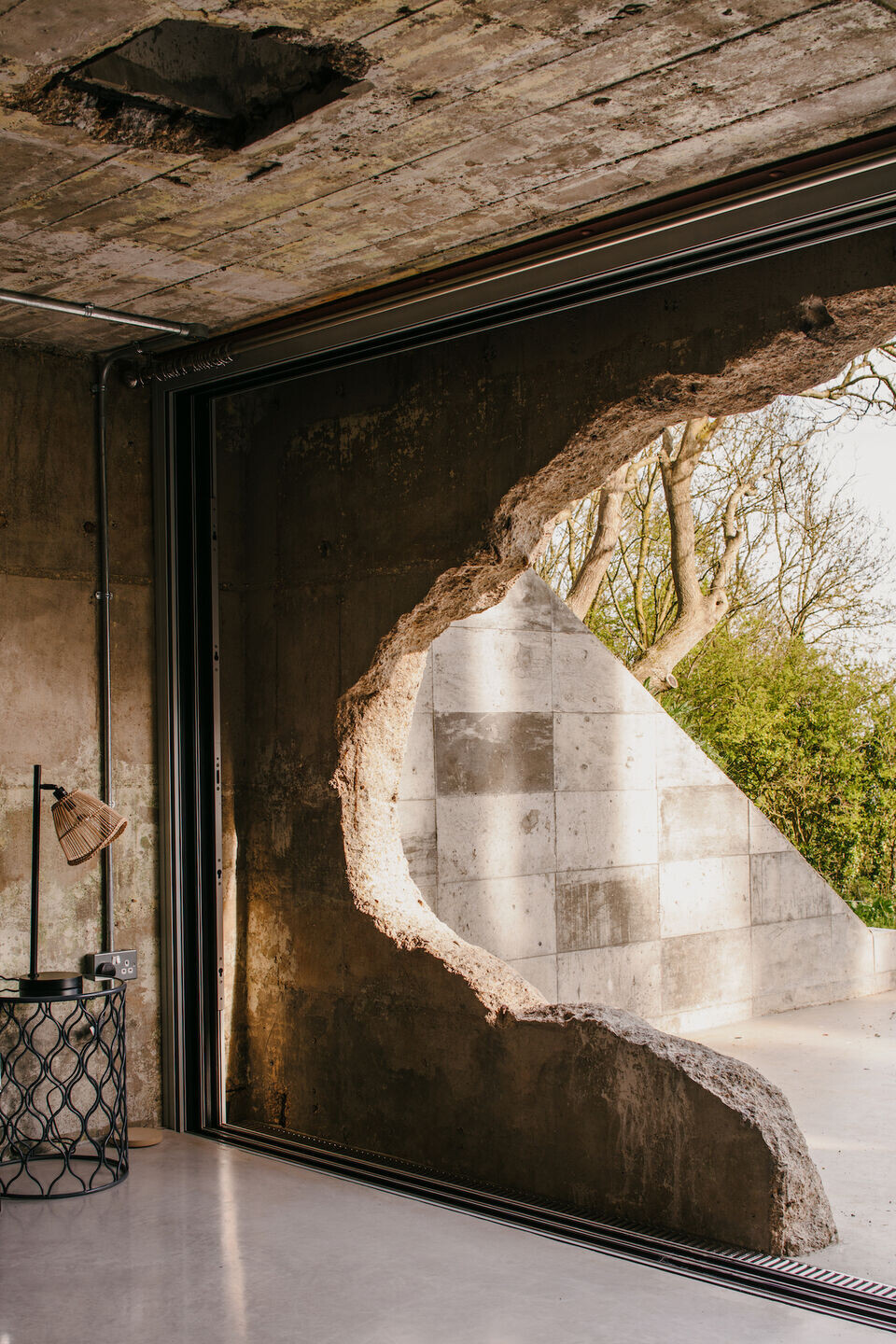
Part of the ‘Chain Home’ Radar system during WW2, the bunker, along with several others on the clients’ land, and a perimeter of aerial arrays dotted along the English coast, were designed to detect incoming enemy aircraft, and signal their position. This technology became instrumental in the successful defence of the UK against German air raids during the Battle of Britain.
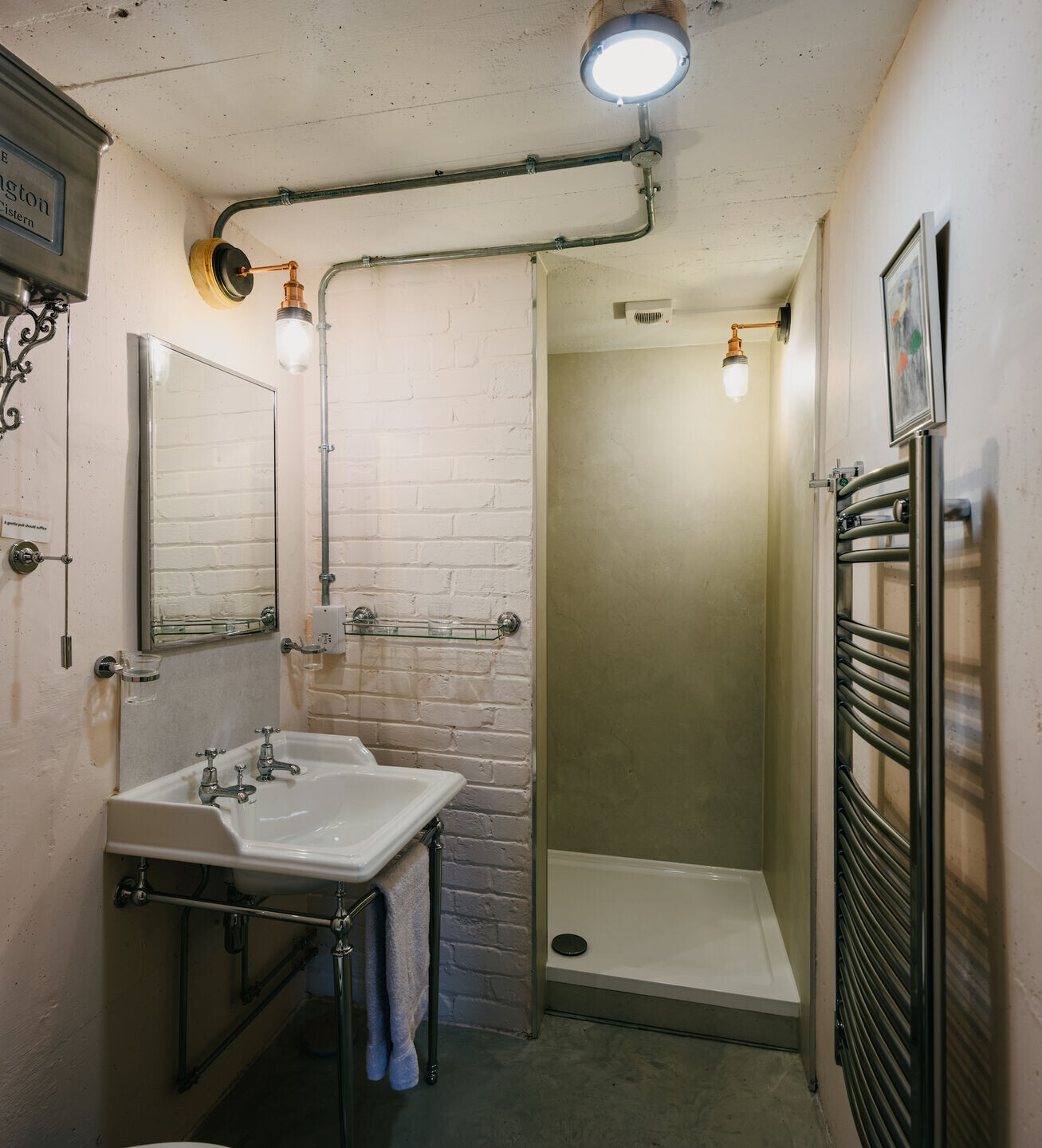
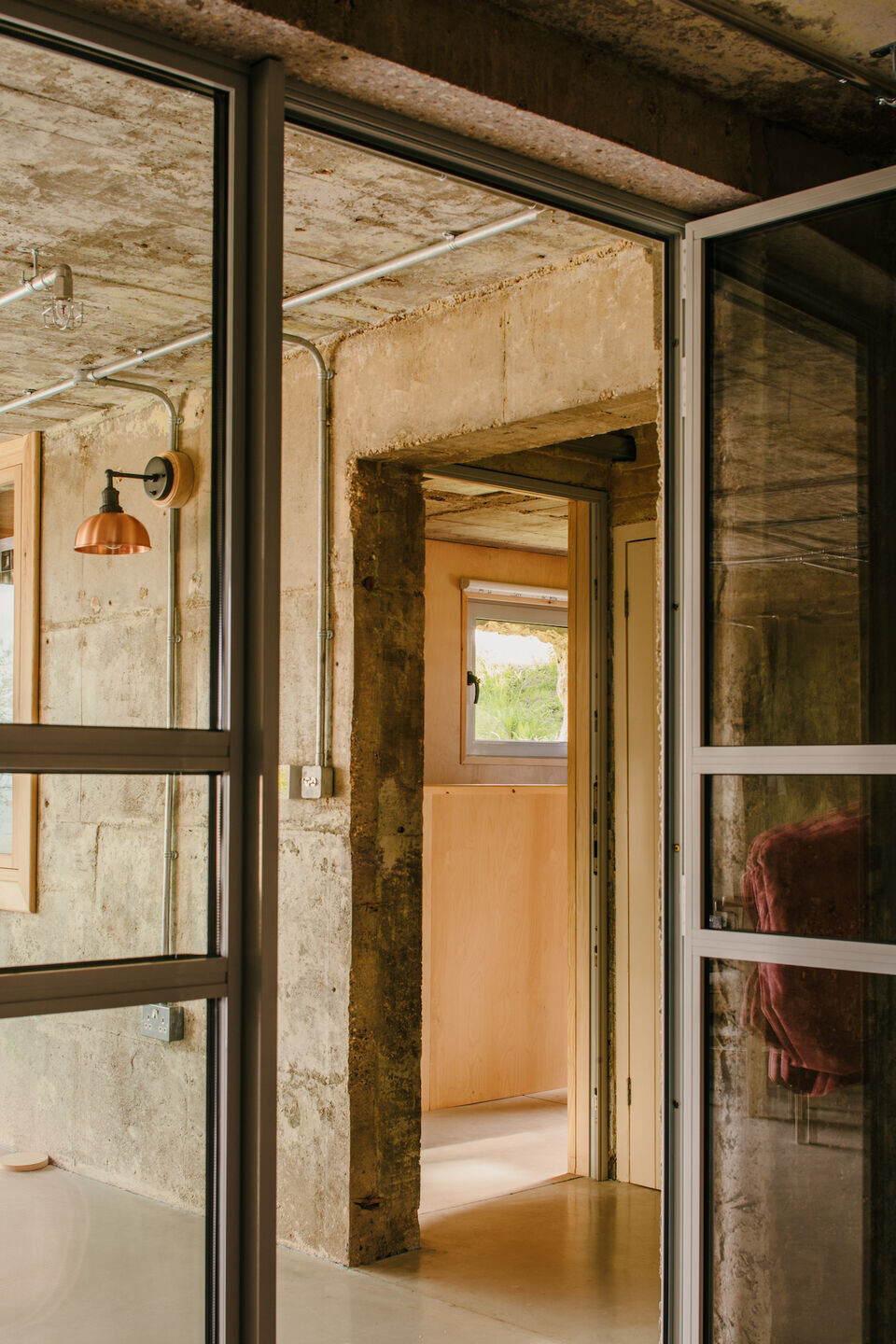
The design for the bunker is deeply rooted in the structure’s history and retains as much of the original fabric and ‘feel’ of the space as possible. The entrance to the Bunker remains as it was, whilst a new ‘bomb blast’ opening in the existing fabric allows natural light into the space, as well as breathtaking sea views across Ringstead Bay. The bunker otherwise remains submerged in the landscape, as it was originally designed to be.
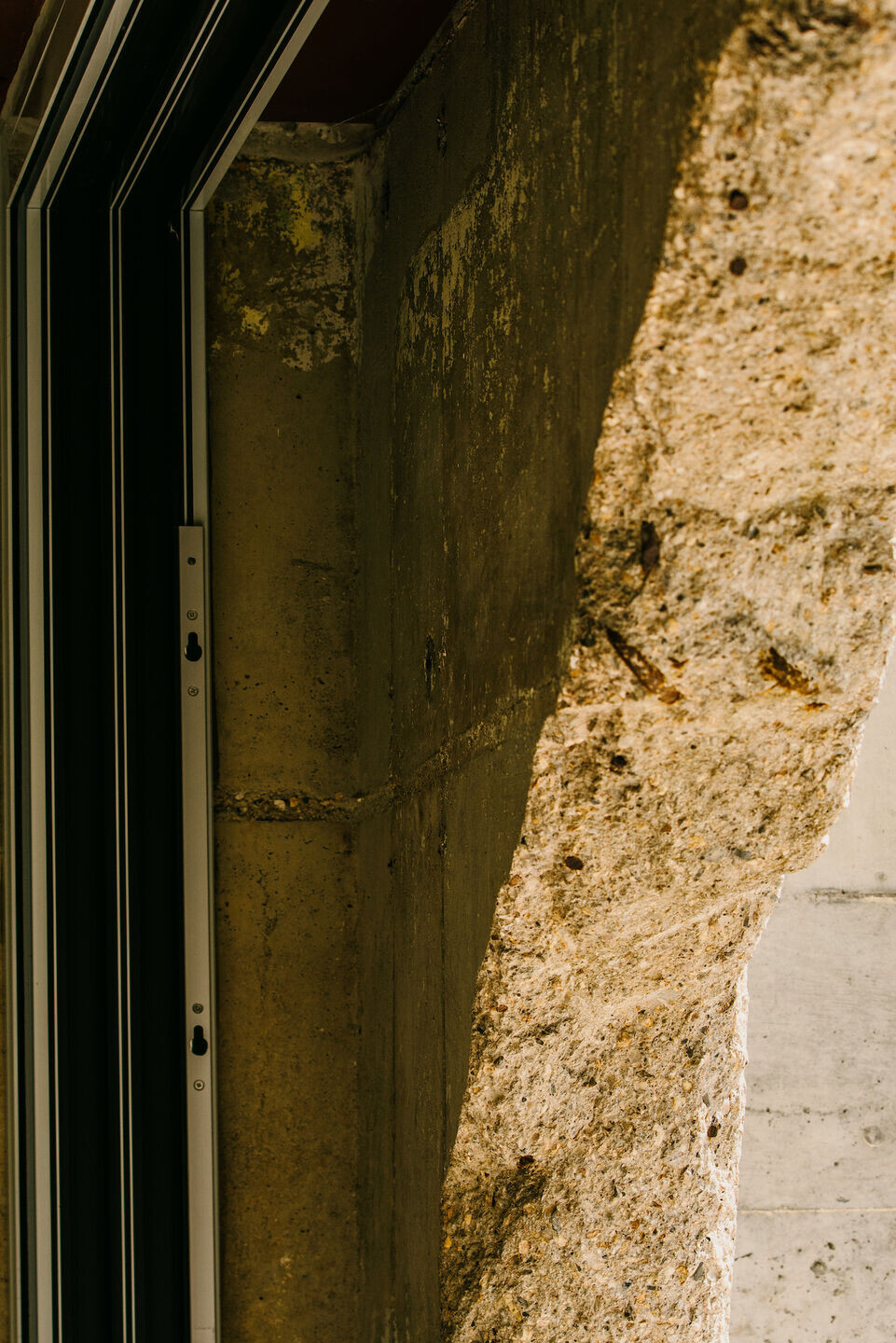
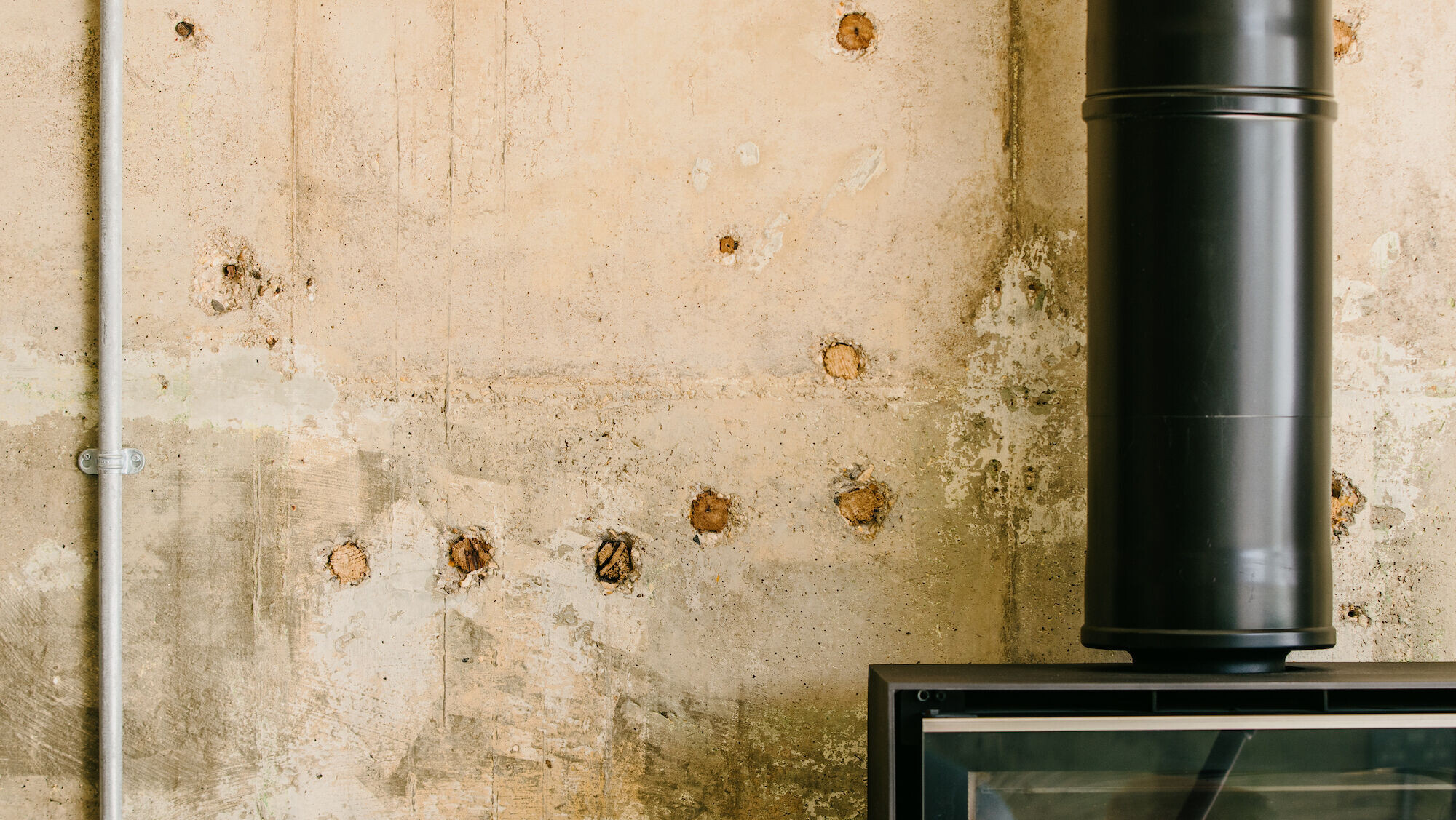
Internally, the concrete walls have been left exposed to retain the original aesthetic and the historical layout of the bunker has largely been untouched.
Architect, Jonny Plant, director at Corstorphine & Wright, said: “The bunkers’ design is completely unique and there are no standard details to deal with such a building. The most challenging part of the design was the detailing to retain the original internal concrete, whilst also insulating and waterproofing it. In the end, the only option was to completely expose the bunker structure, insulate and waterproof the building from the outside, effectively wrapping it in insulation and waterproofing and then returning the earth and replanting.”
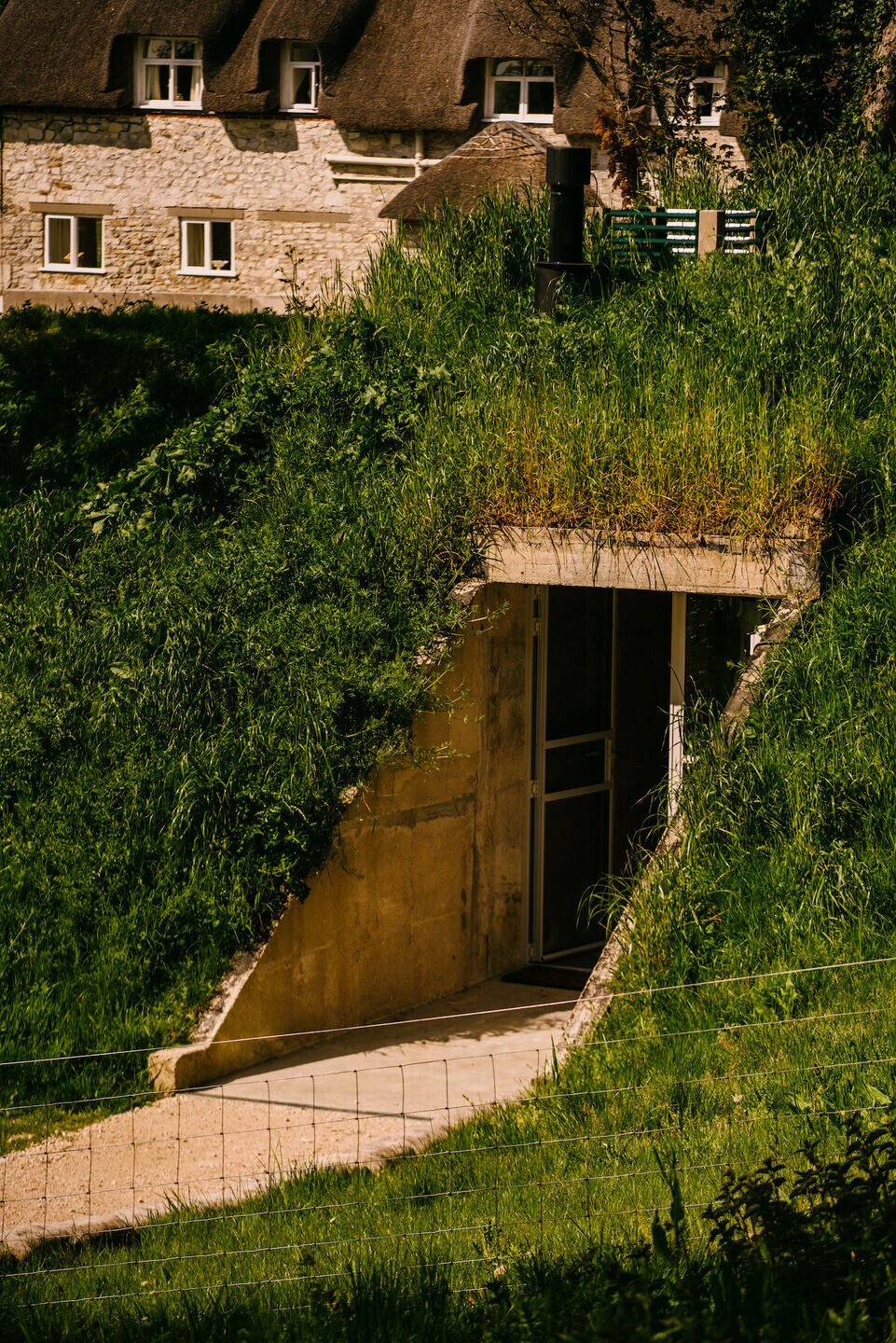
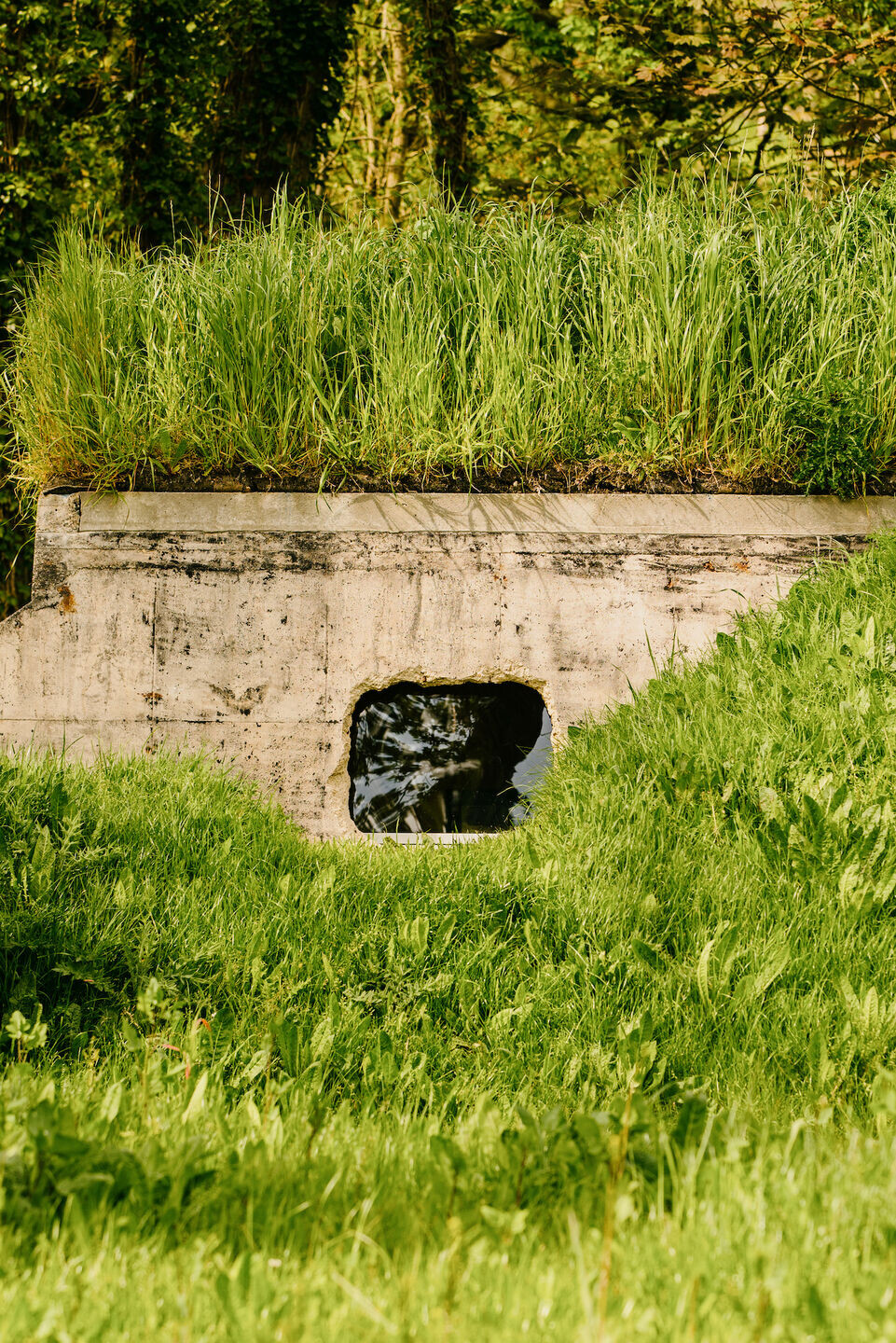
This approach has resulted in an incredibly well insulated envelope with thick thermal mass, minimizing energy requirements to heat the internal spaces. The banked earth walls have allowed a covering of planting and foliage to re-establish over the structure and will provide new habitat for wildlife.
Jonny: “The formation of the large ‘bomb blast’ opening on the south elevation was also a significant challenge. In forming the opening, we wanted to play on the history of the bunker and decided to form a blast opening for the new glazing rather than a simple cut out. An intricate structural solution was required to support the roof and remaining walls as well as allow the new glazed doors to sit seamlessly in the opening. This solution is now completely concealed.”
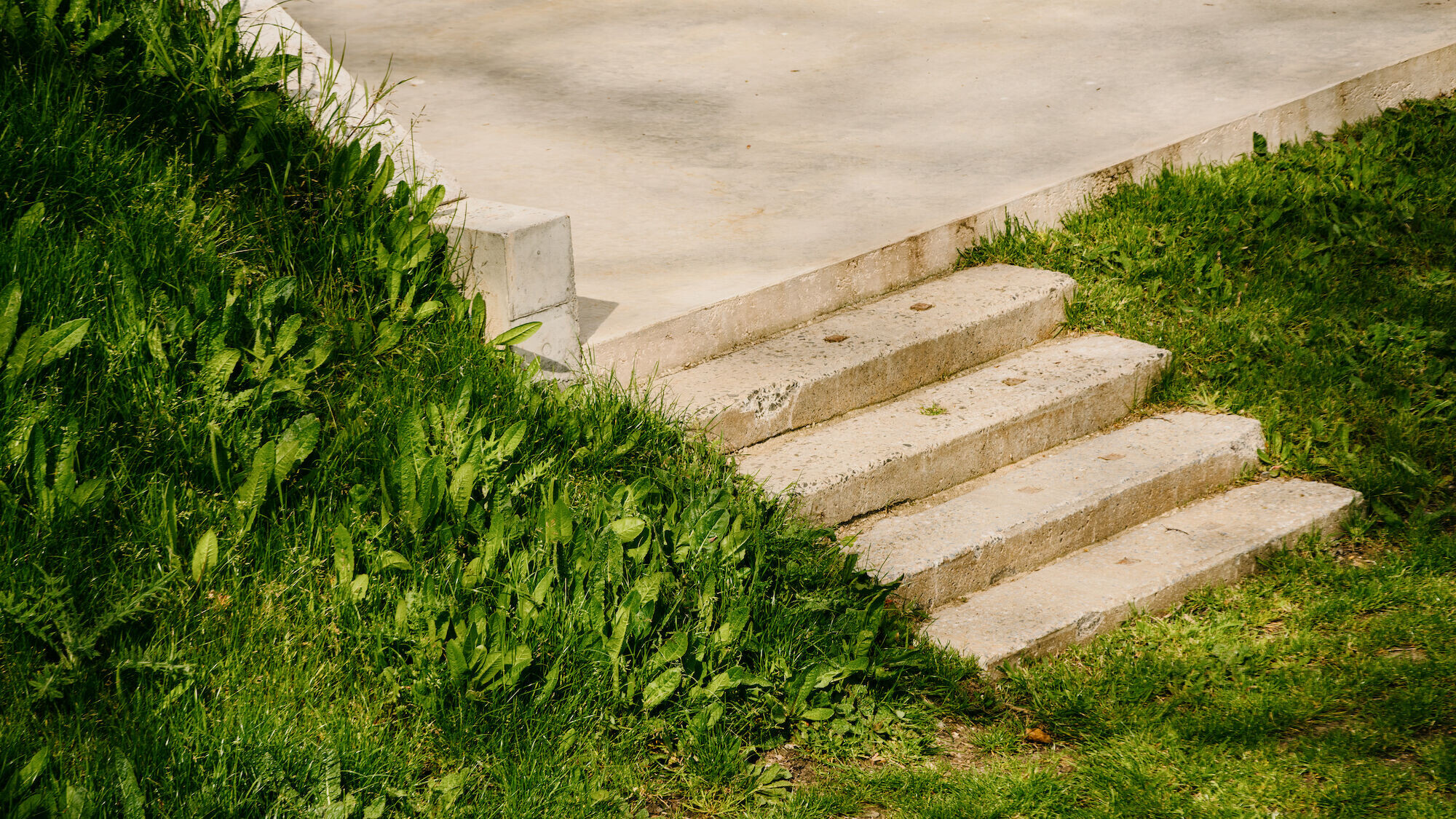
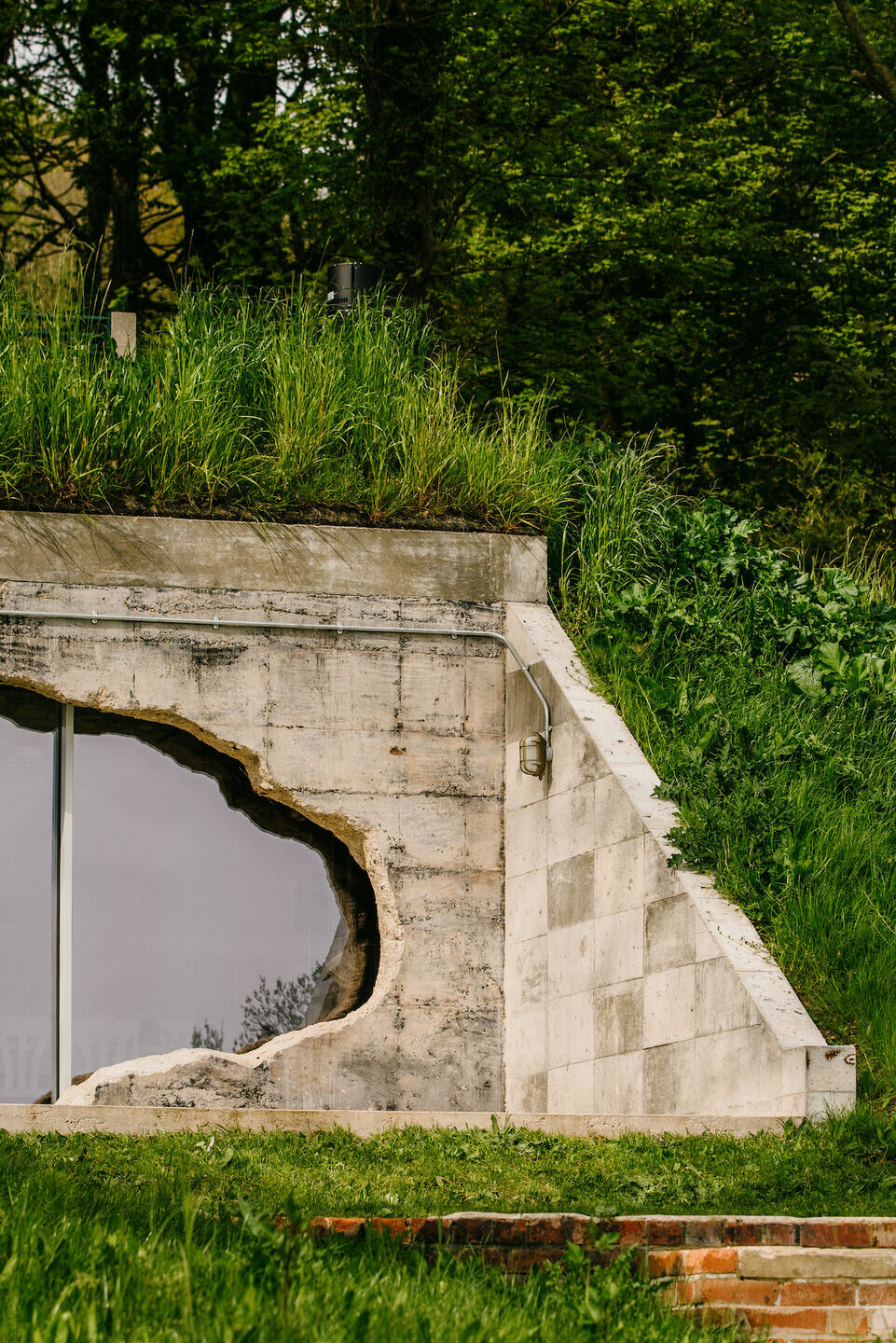
“Despite the physical challenges, the most important thing for us as designers was to tell the story of the bunker. Had we plastered and painted the walls, installed standard fittings and timber floors, all sense of the original building would have been lost. It is imperative that when you stay in the bunker, you are aware that you are staying in a bunker, not any other holiday home and that you are experiencing history. I think we have managed to achieve this.”
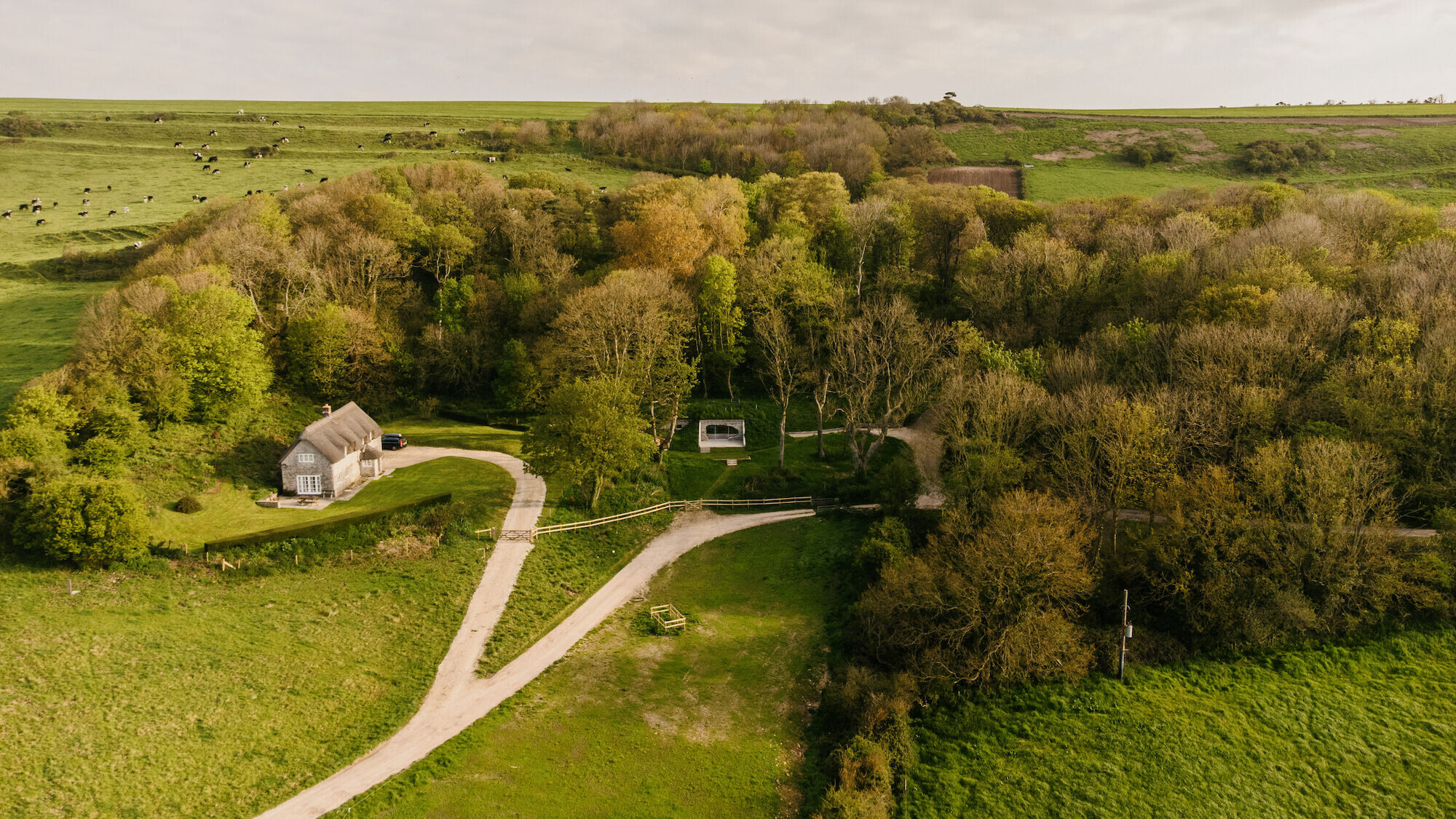
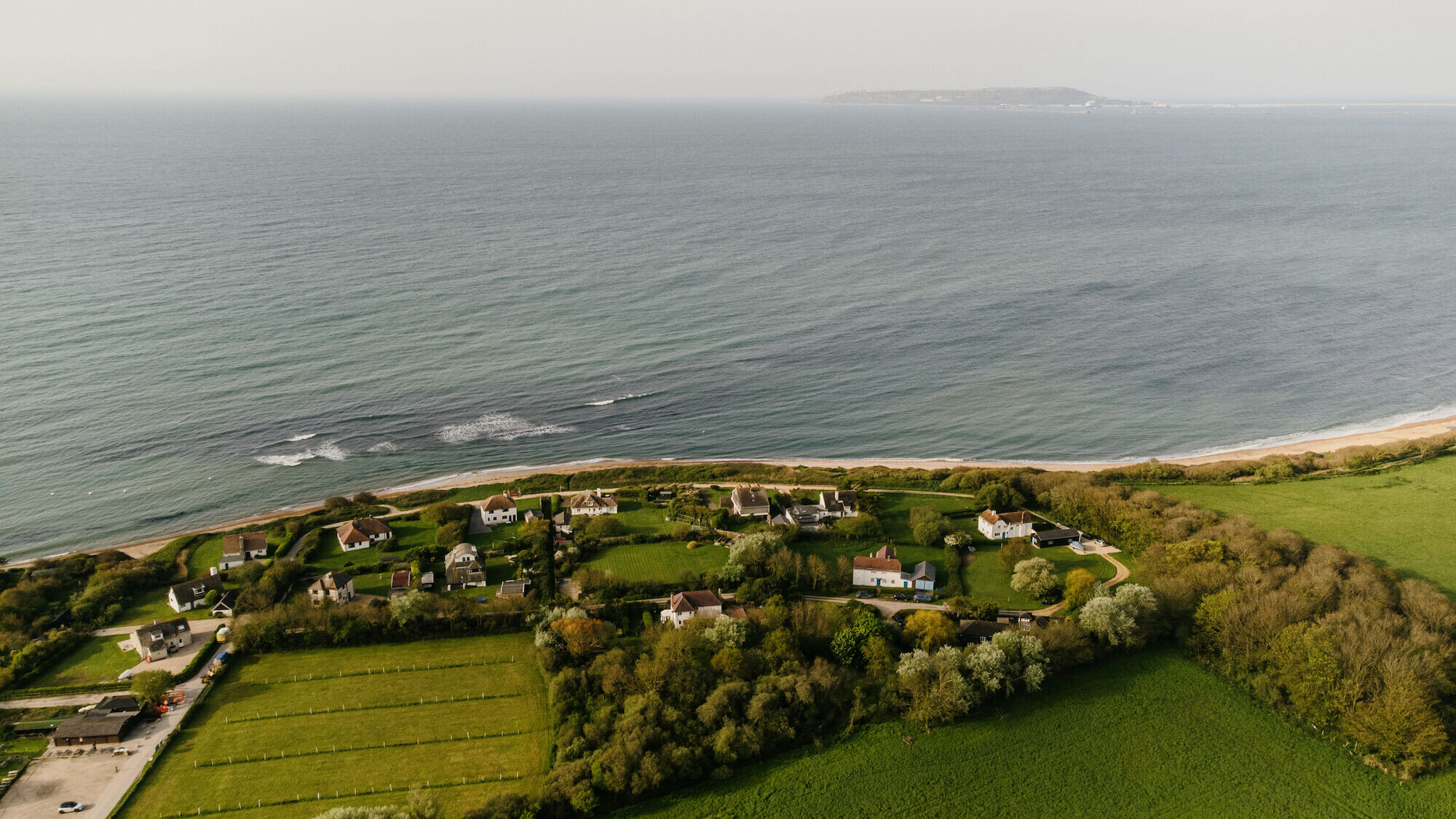
Chris Atkins, founder of structural engineers Symmetrys: “Working with the architects on this rare project has been an excellent case study of collaborating on design to bring a unique structure back to life. It was really important that the design solution utilised the solidity and robustness of the existing structure, revealing and celebrating an important piece of history, whilst also future-proofing it for the client.”
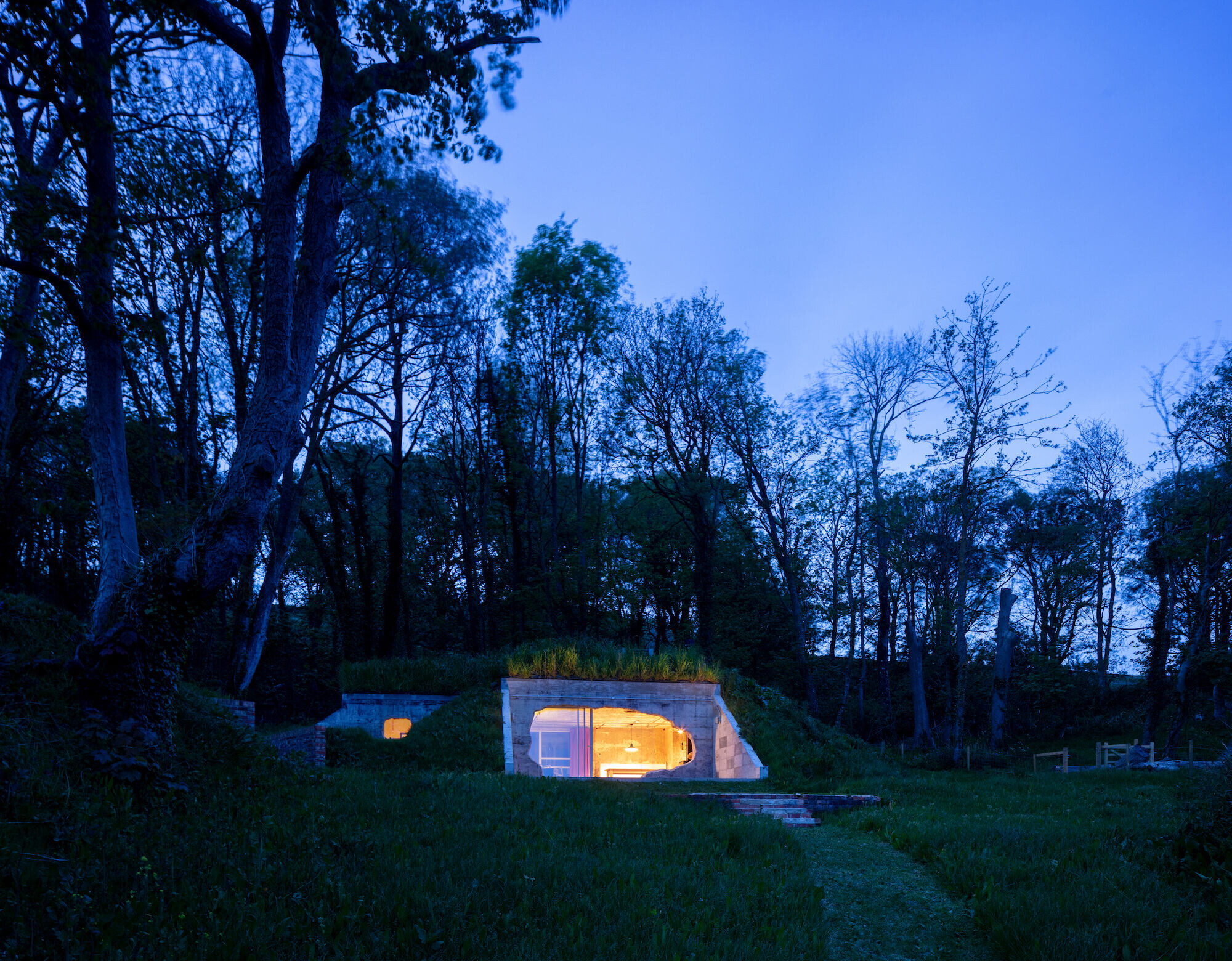
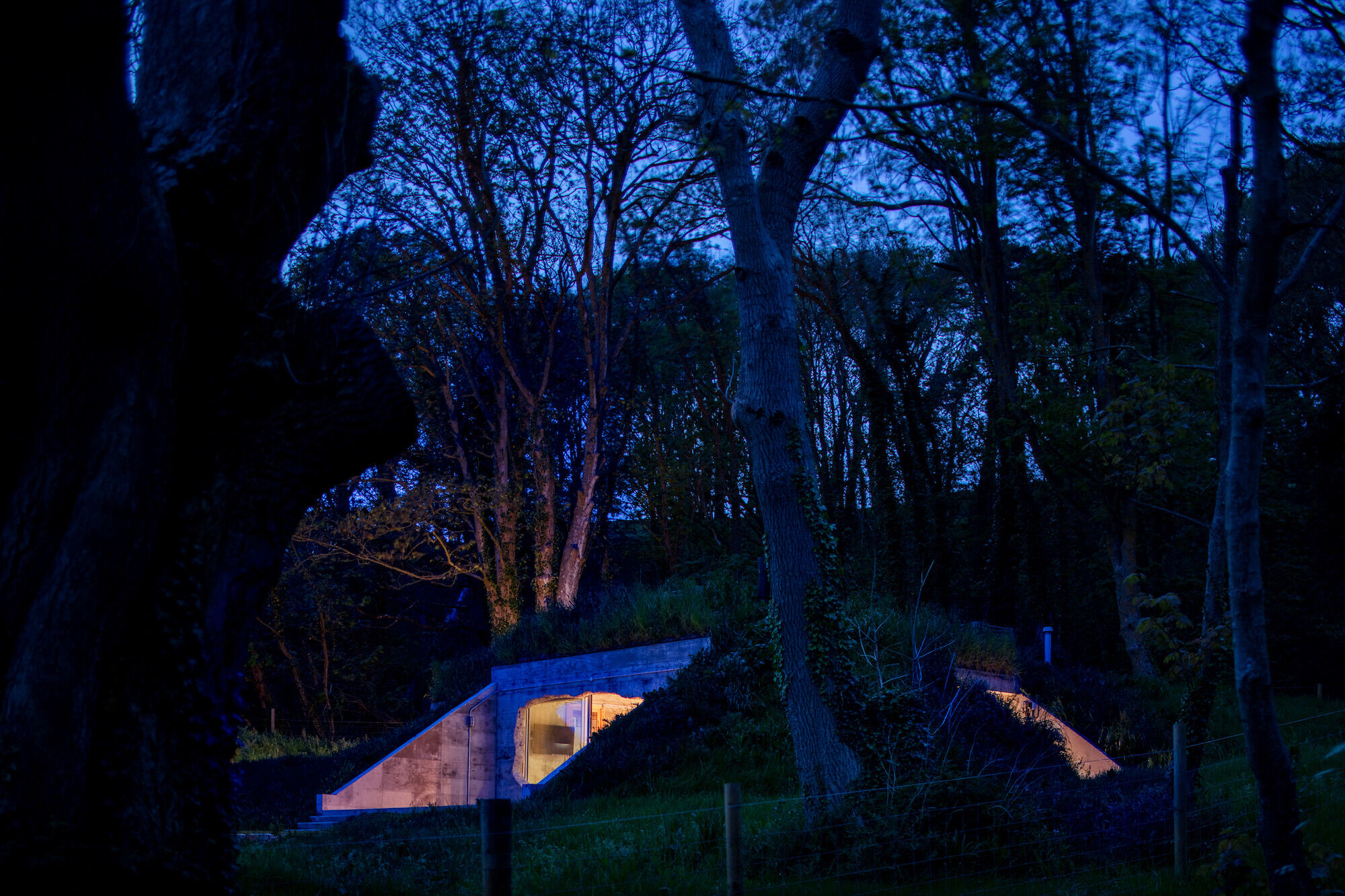
Team:
Architect: Corstorphine & Wright
Contractor: Eastments
Structural engineer: Symmetrys
Quantity surveyor: Tim Richards
Photography and drone footage: Will Scott
