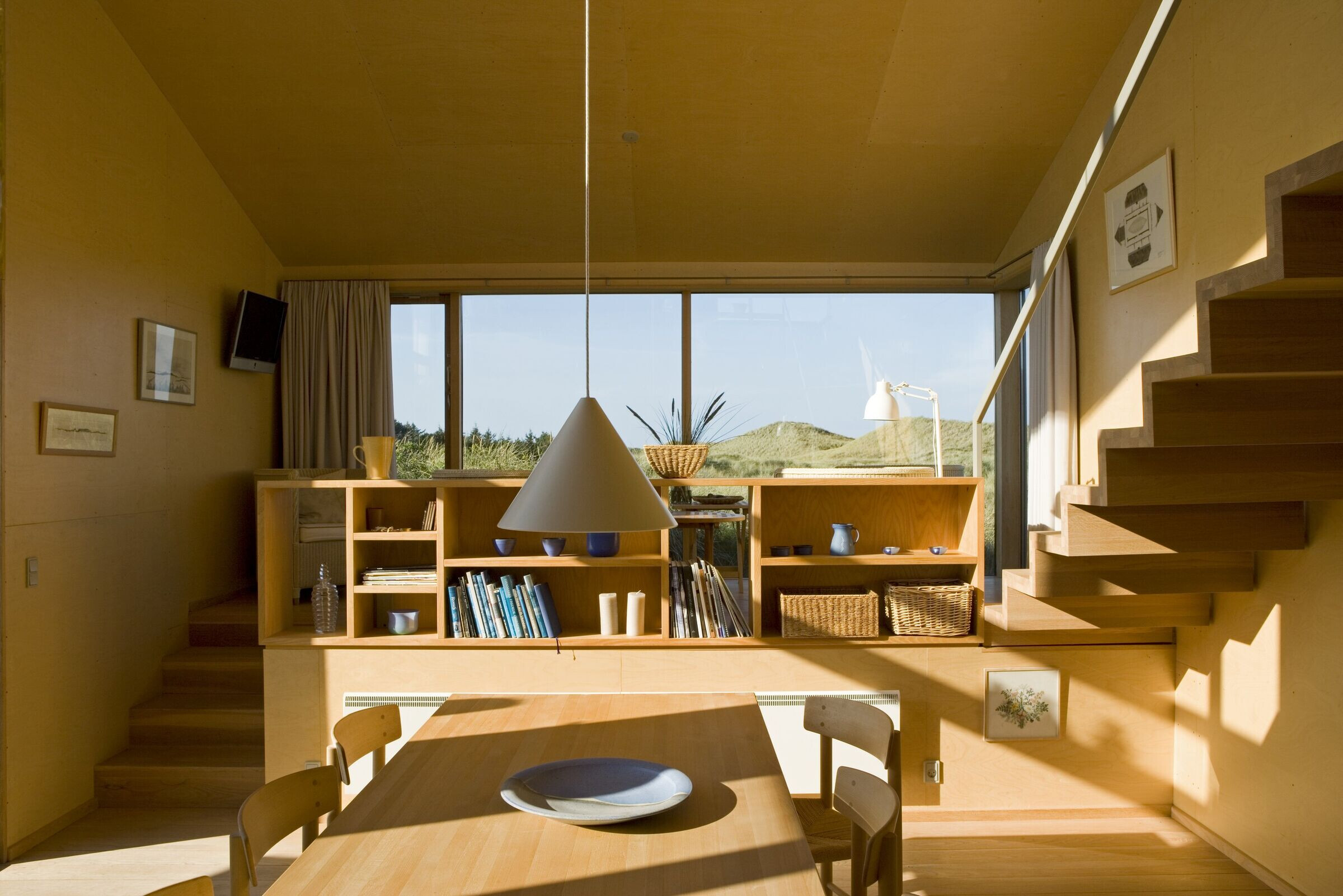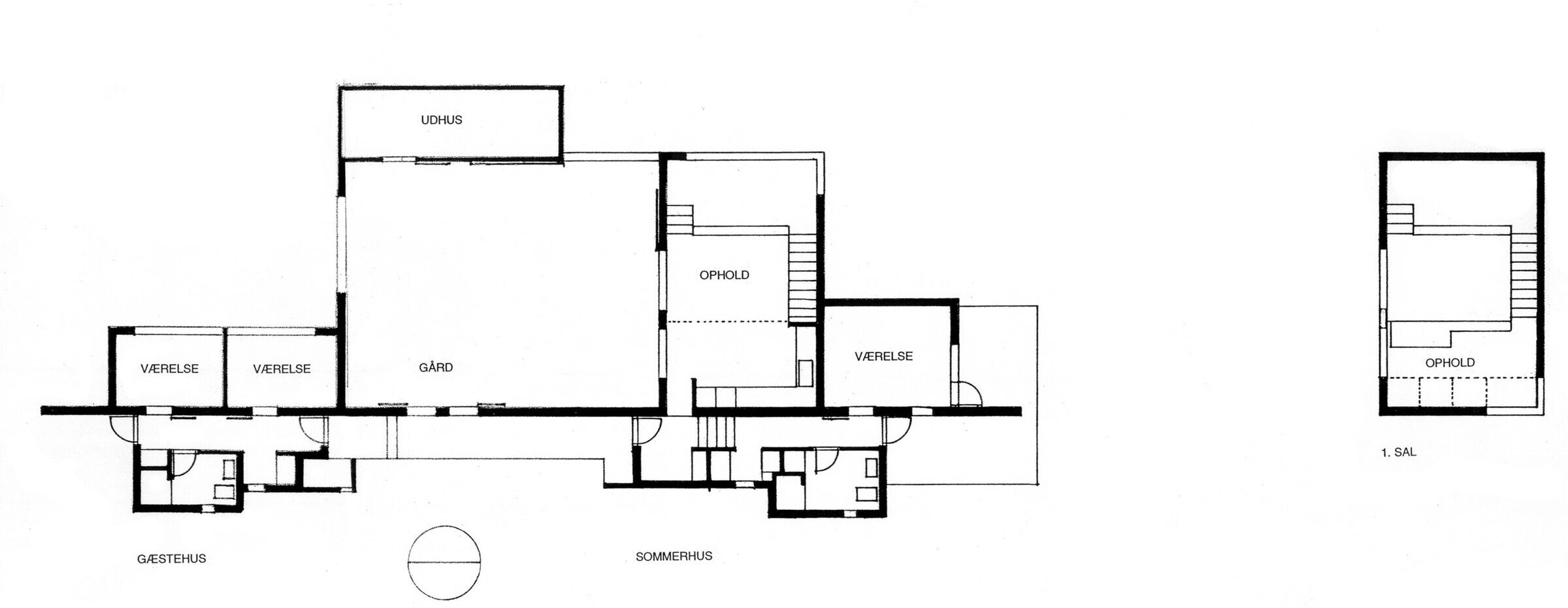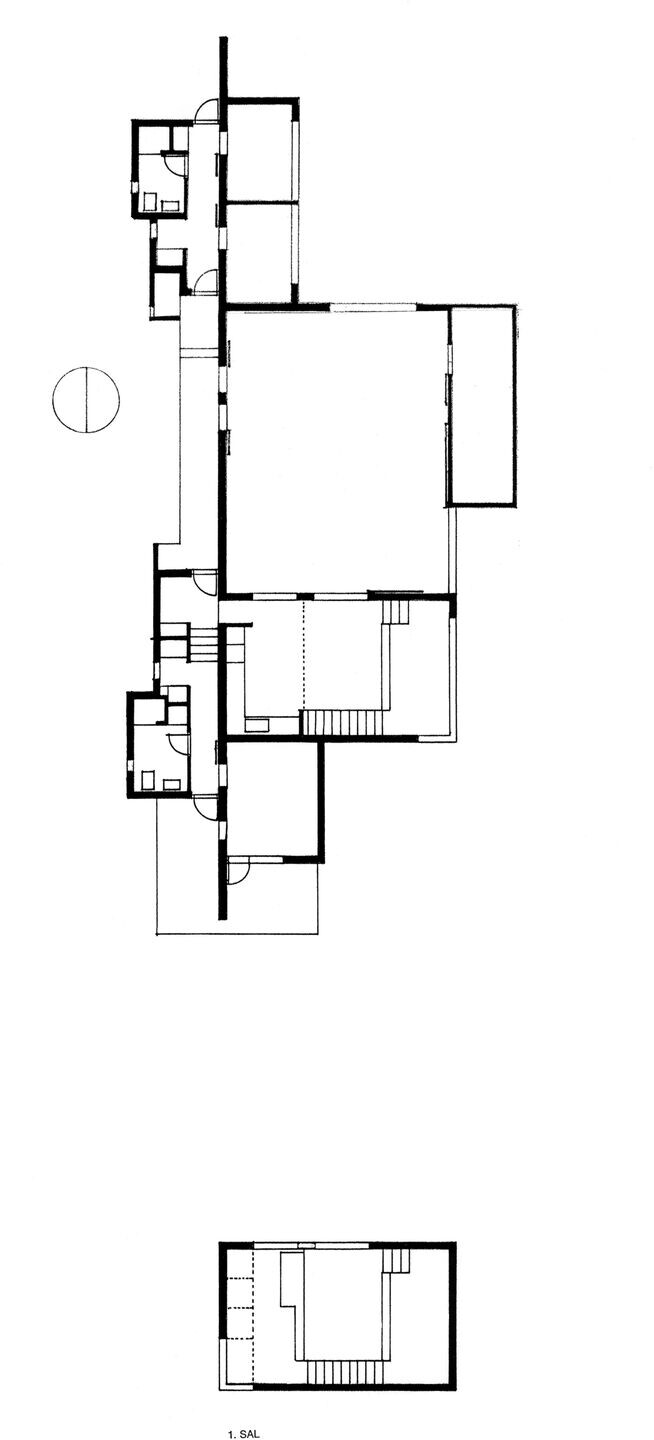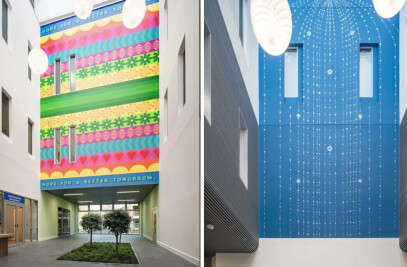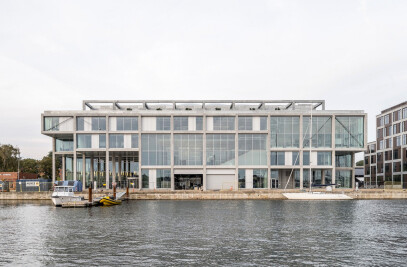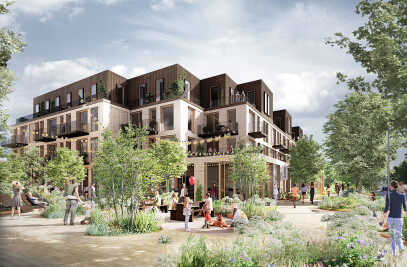The landscape at Kandestederne is characterized by a severe climate with harsh winds. However, it is also a beautiful scenic area with white and greyish-green dunes that appear soft and undulant, interrupted only by dark green, windblown pines.
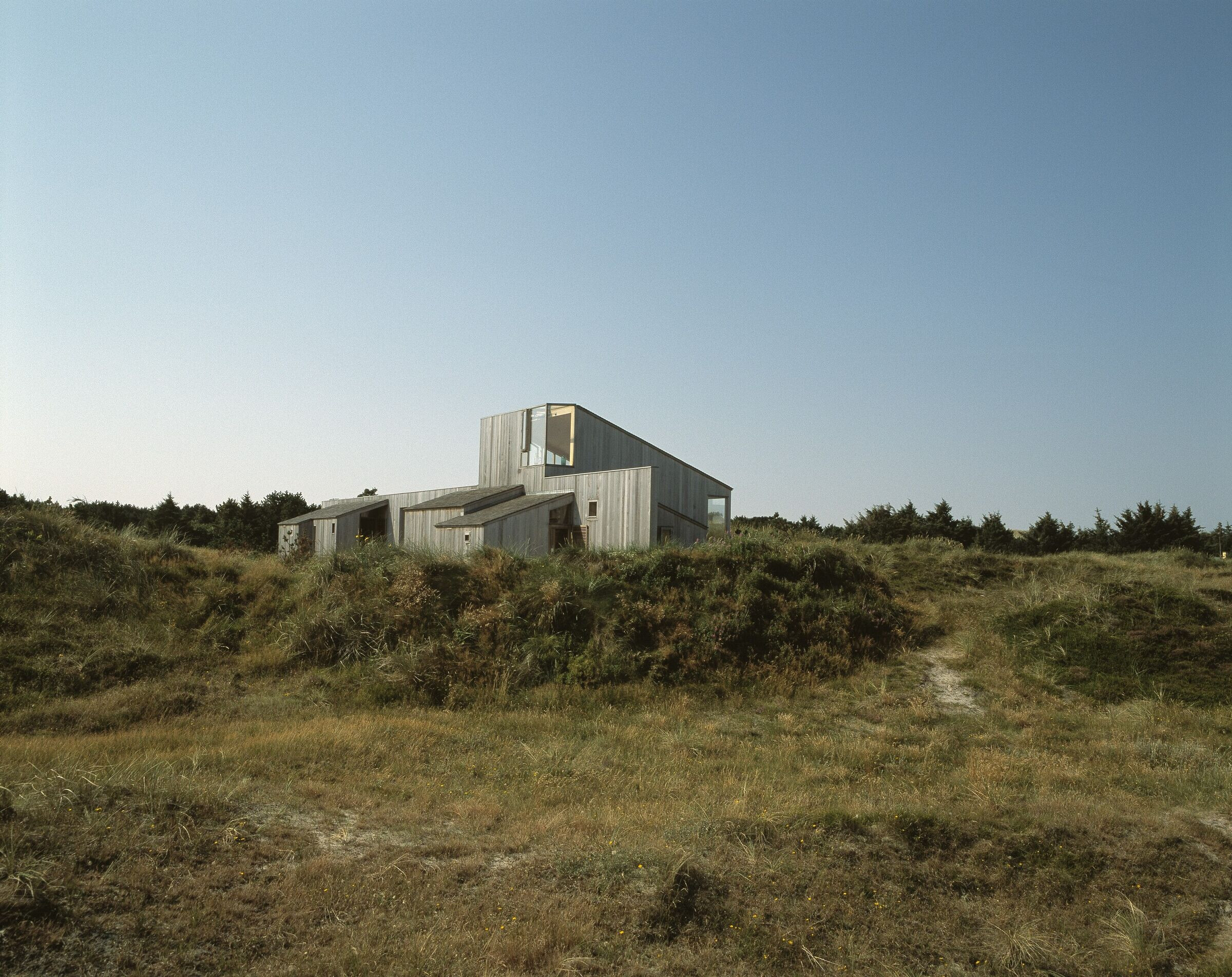
A house at this place must respect nature, create shelter and exploit the view and the sun. This house was conceived to be placed in nature as a composition of small buildings, joined together around a sheltered inner court.
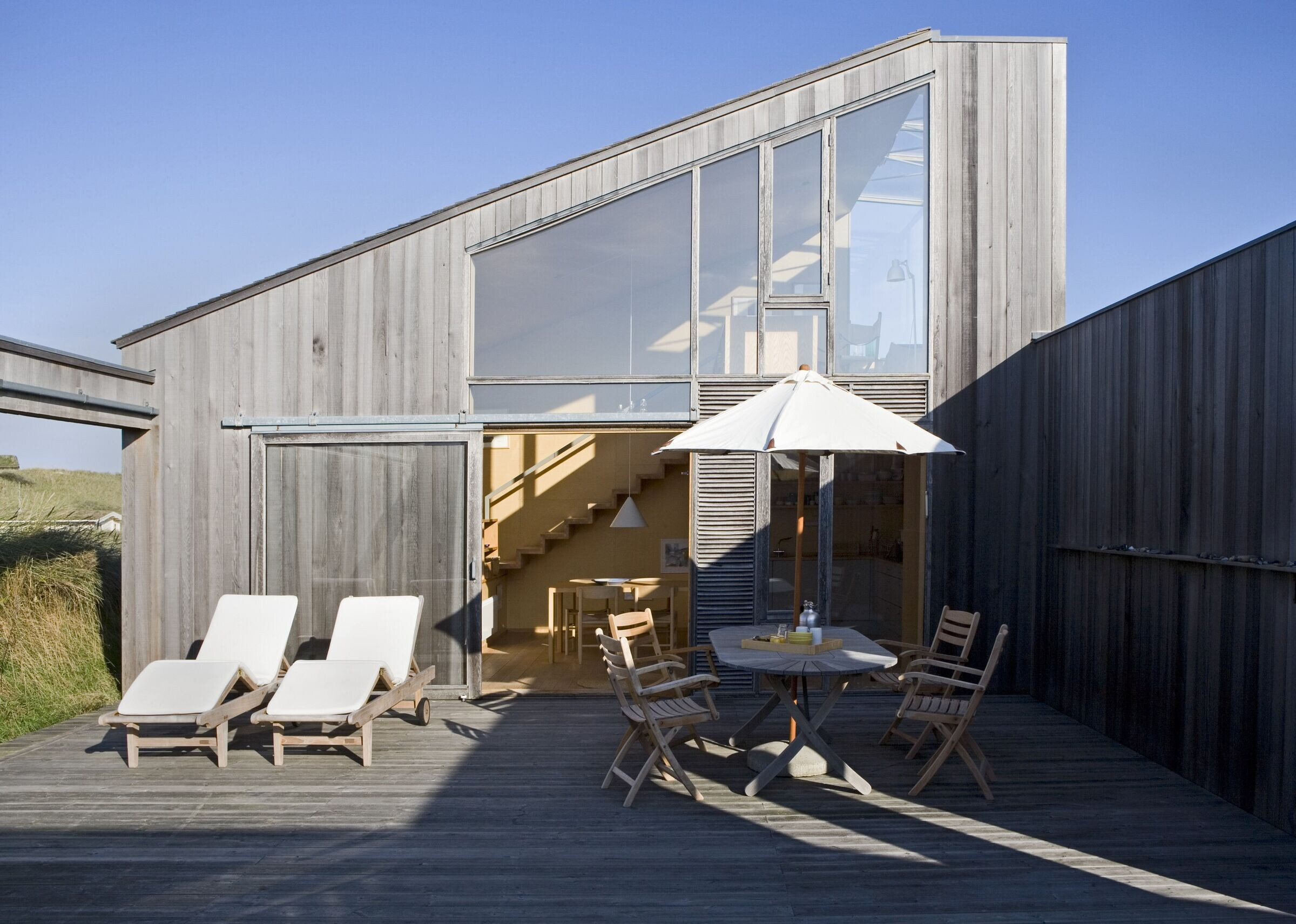
The plan is divided by a continuous spine with an exterior and interior walkway, which is oriented in a north/south direction and links the rooms together.
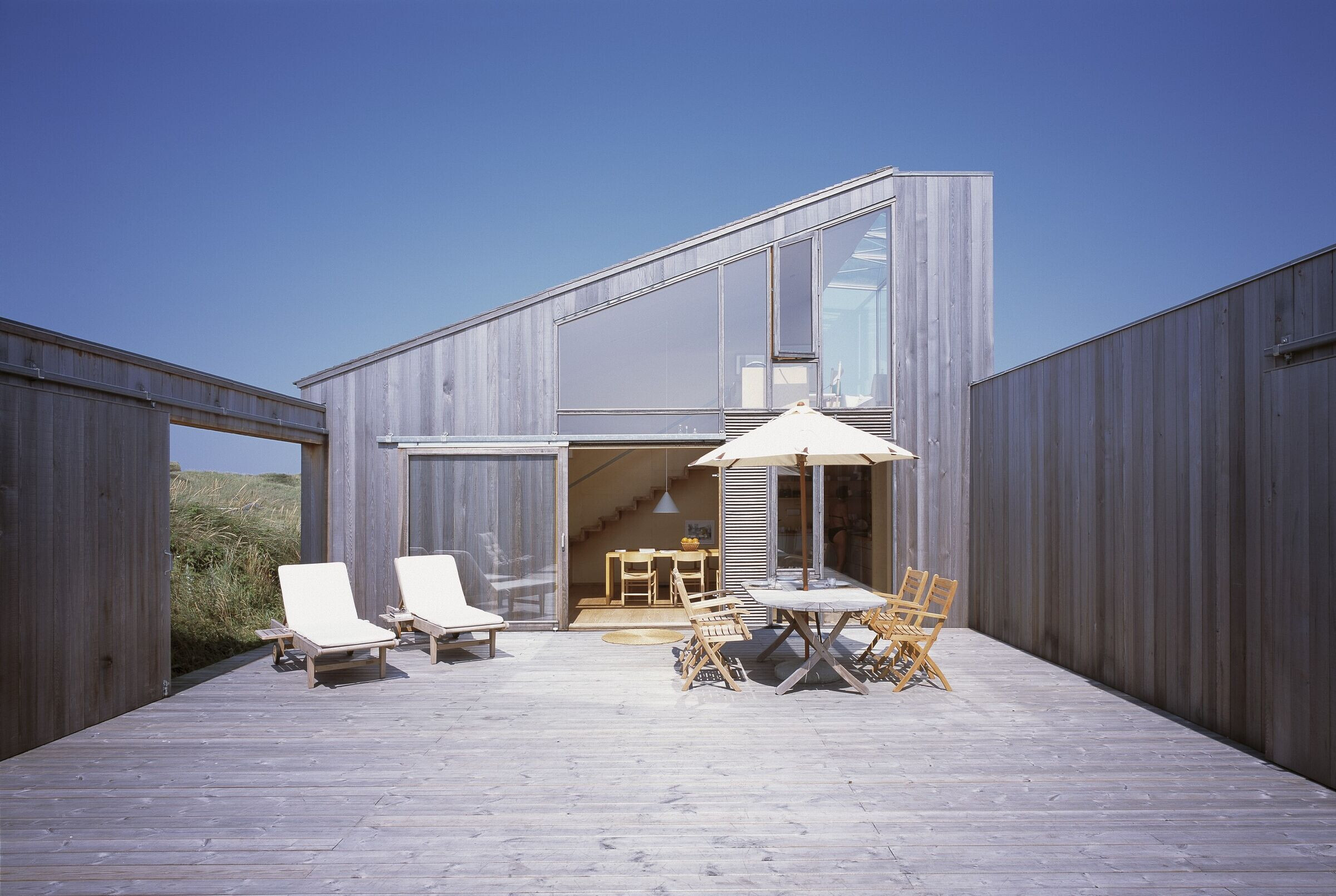
The courtyard gathers and expands the spaces in the house and is oriented toward east, south and west through four gateways of different sizes. These openings also frame the views: toward west the dune landscape, toward south the pine woods and toward east the landscape and Kokholm’s Hotel. The living room and dining area are joined in a large spatial volume with an inserted balcony.

The exterior is untreated. Thus, the cedar wood has changed colour from its reddish tint to a warm grey in the course of several seasons in this harsh climate. The final colour harmonizes well with the colour scheme of the dune landscape.
