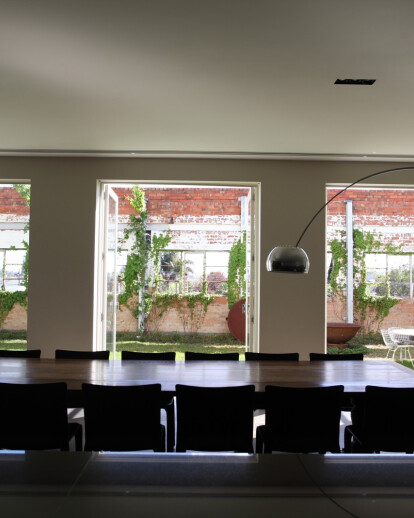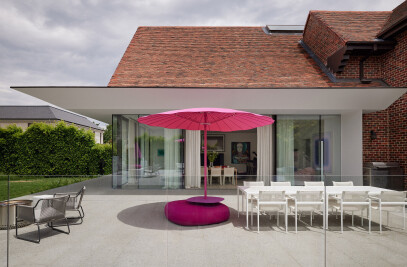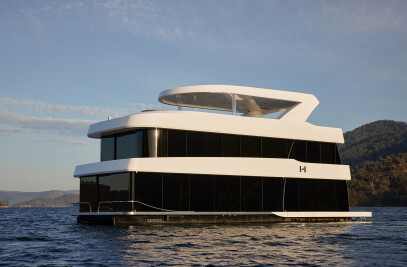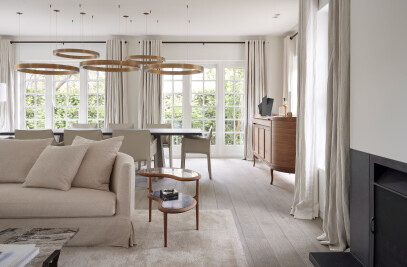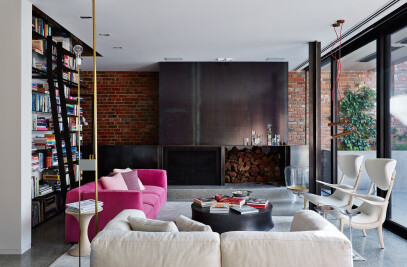The Sunrise Confectioners interior is a contemporary urban oasis. Built within the mask of an existing factory shell, the hierarchy of spaces is clearly divided between office and home to create a contemporary solution to the home / office situation.
The residence – consisting of two levels – responds effortlessly to the needs of a young professional, growing family. It is reached via a floating, back-lit steel ribbon staircase which becomes the transition between the derelict façade and a refined interior. On the first floor 3 large rectangular blocks inserted into the space contain and conceal the functional aspects for living to divide each zone: kitchen, living and dining as well as playroom, laundry and powder room.
The kitchen has been fully integrated into the living space and is defined by a 6 meter monolithic block of polished stone – the surface selected to carefully maximise ‘reflection’ of surrounding flat surfaces and history of the building. The extensive joinery – a signature of Jolson designs – is of American Oak and this discretely enfolds ample storage areas, ovens and fridge. Surfaces have been mitred to create simplistic forms. On the rear wall a black and white image depicting the sugar vats making hundred and thousands has been enlarged to reflect the history of the building’s former life. This image slides to reveal the kitchen and additional storage/utility areas.
The informal living and dining areas overlook a large north-facing private garden with significant steel bonfire and water features. The second floor contains the sleeping accommodation and bathrooms – main bedroom with walk-in robe and ensuite, 2 children’s bedrooms, 1 bathroom, storeroom and gym. Bathroom vanities are low, terrazzo basins bold. Again, simple but exacting joinery is a prominent feature – essential for the demands of a busy family. This project is not a contemporary warehouse but a contemporary recycling of a building.
