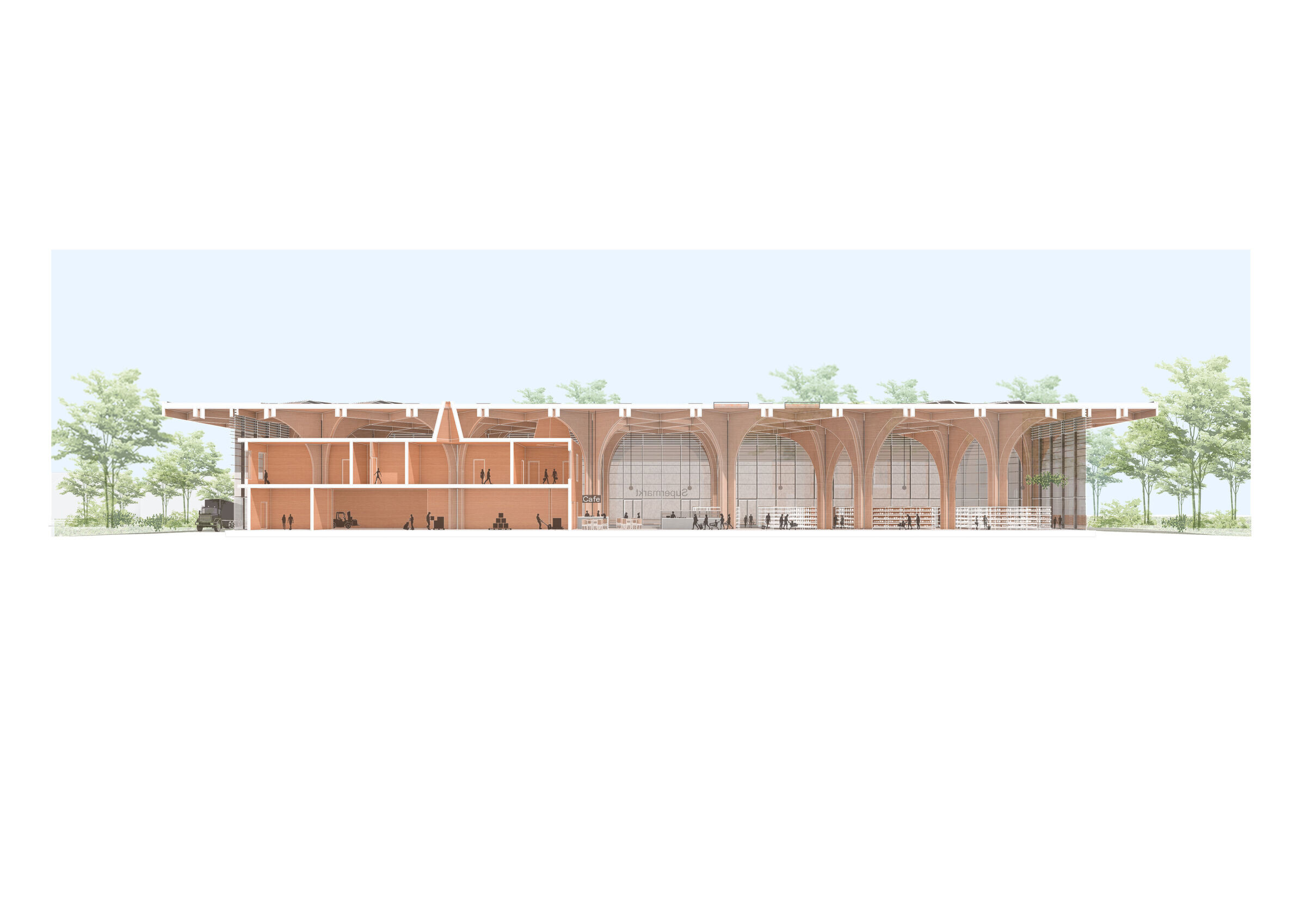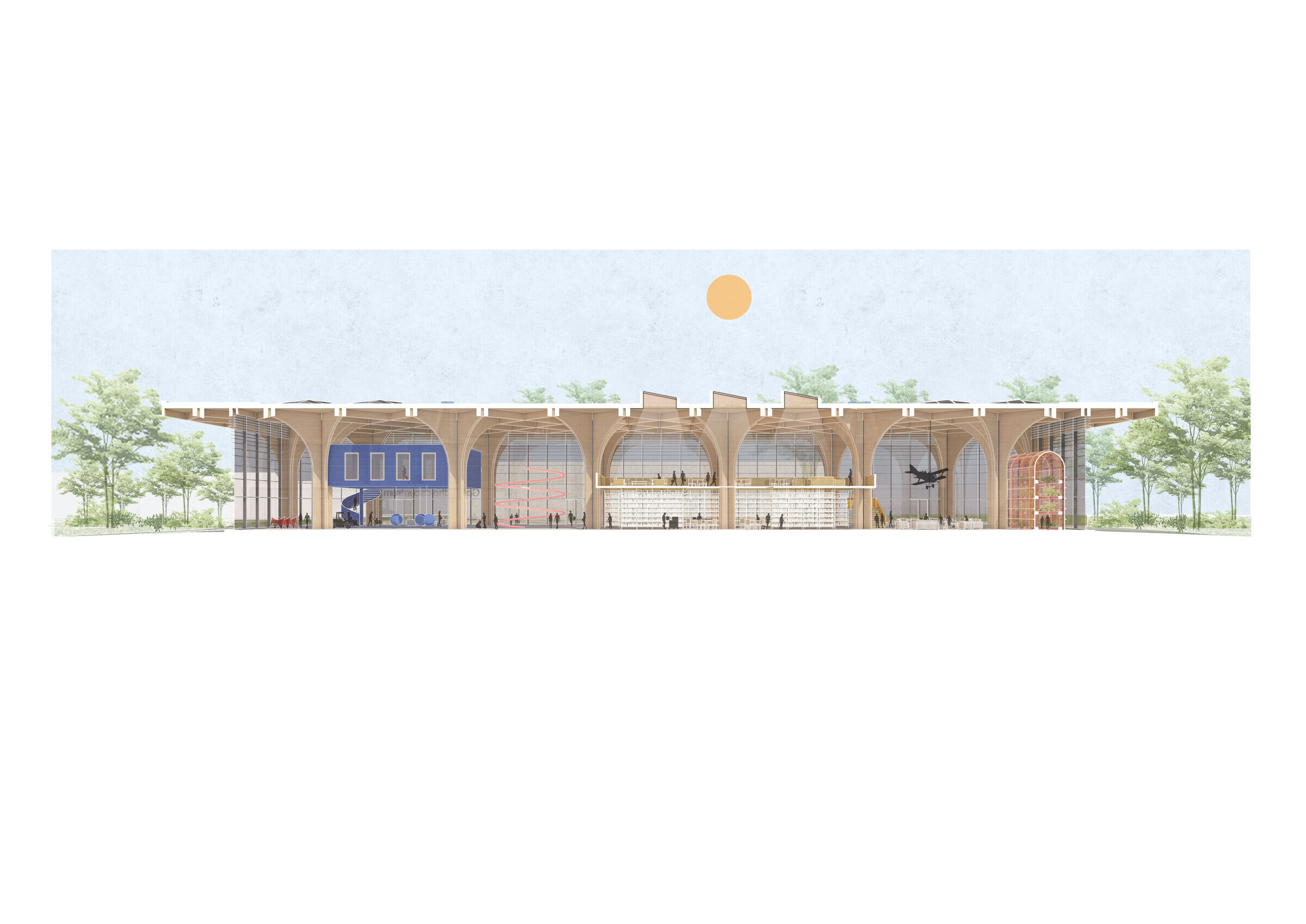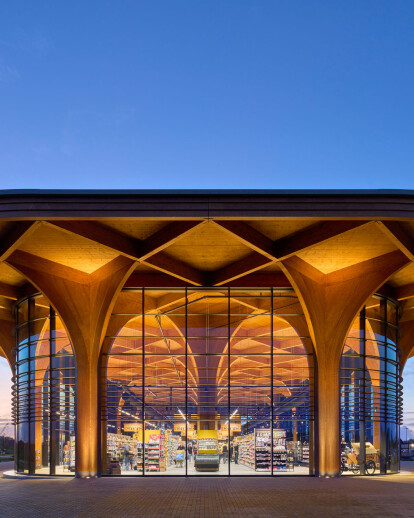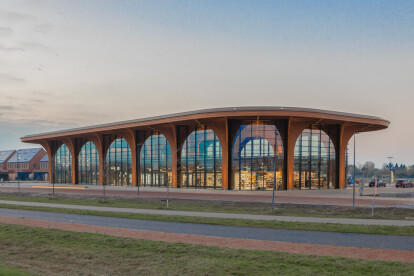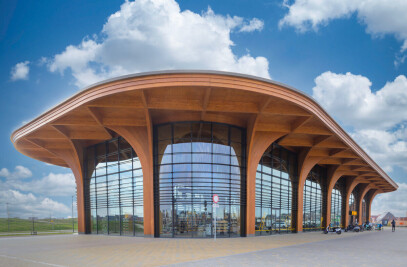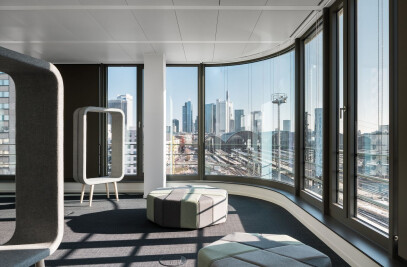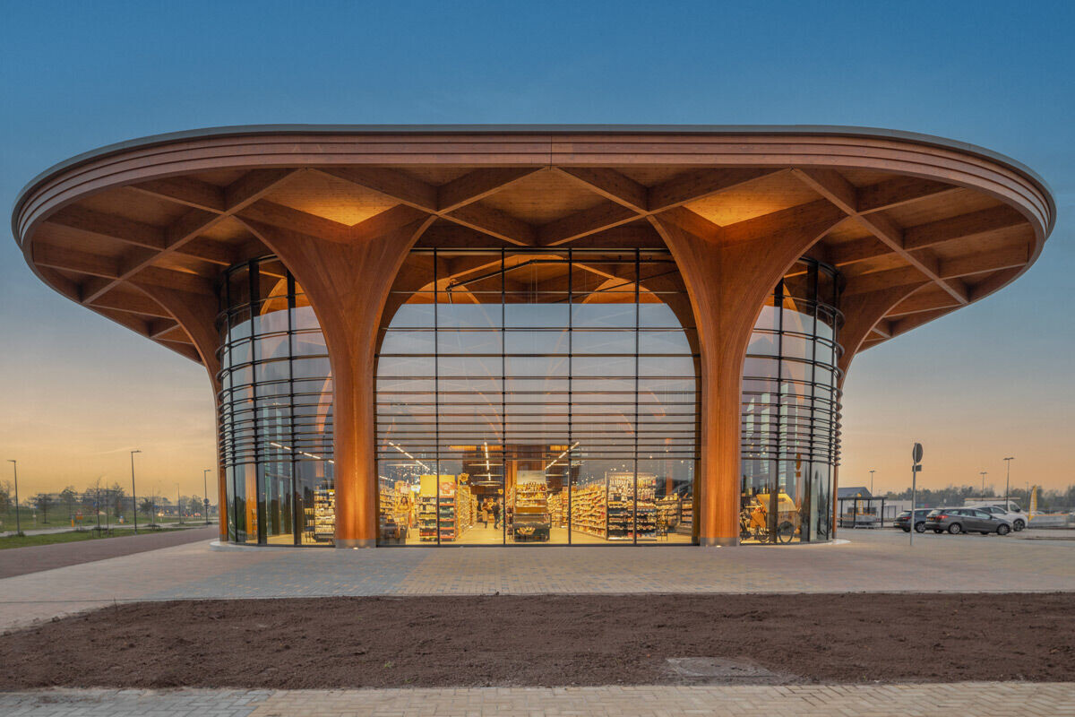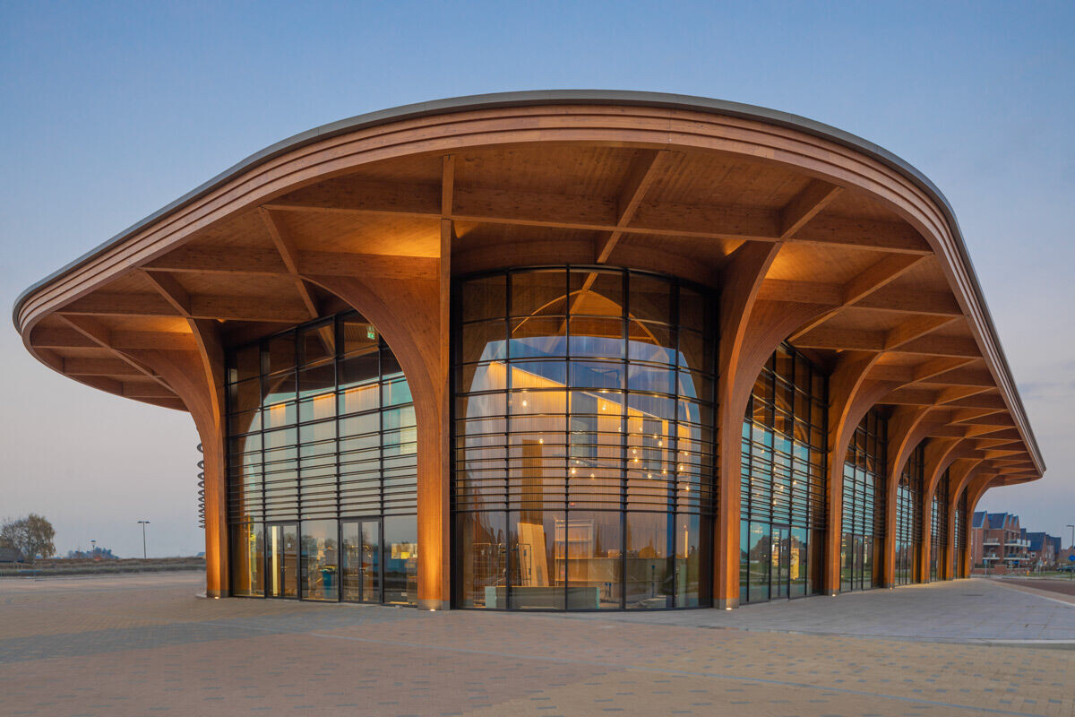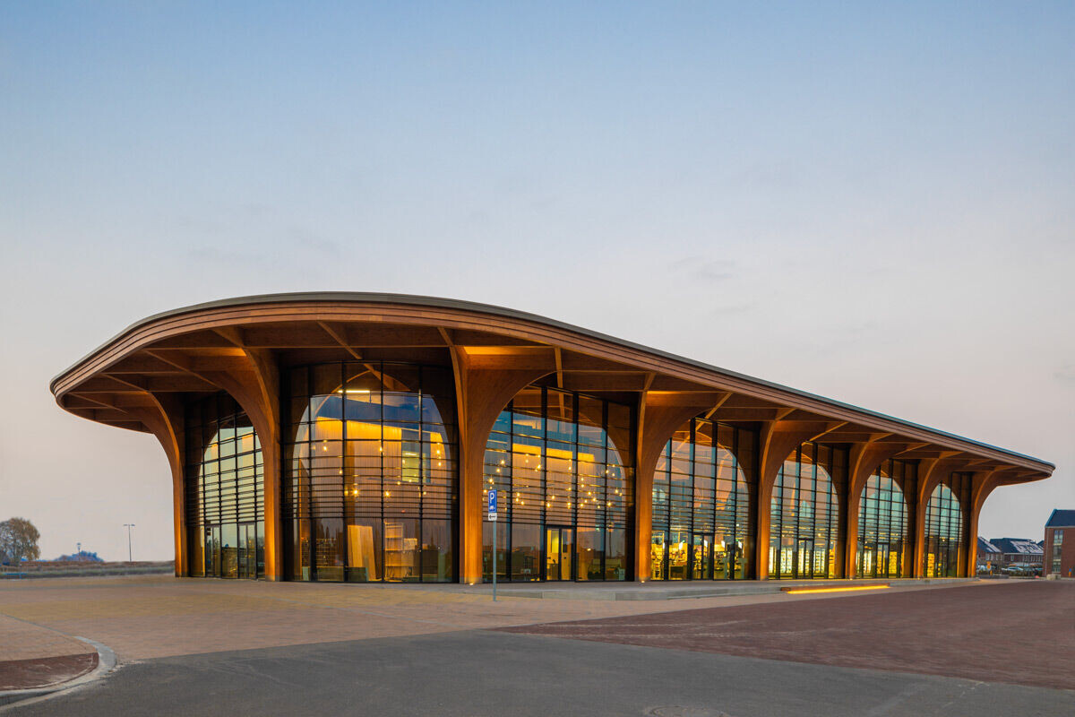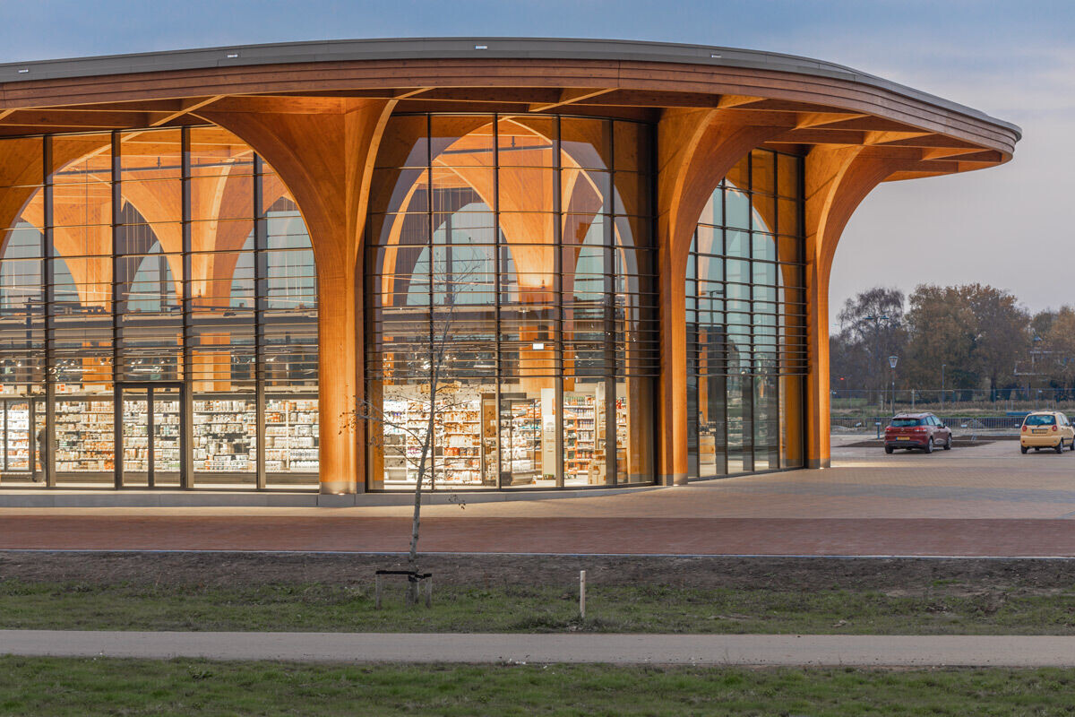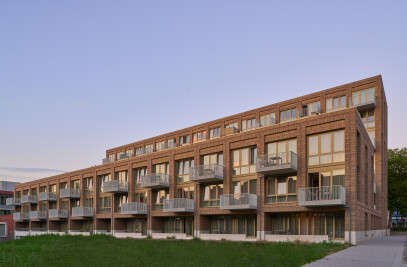De Zwarte Hond is proud to announce completion of the SuperHub in Meerstad
Inspired by the mission to better connect the burgeoning Groningen district, and to transform it into an interactive social space, De Zwarte Hond was commissioned by real estate developer MWPO to design a multifunctional and adaptive central
building for the neighbourhood. The innovative community hub was inaugurated on November 2nd.
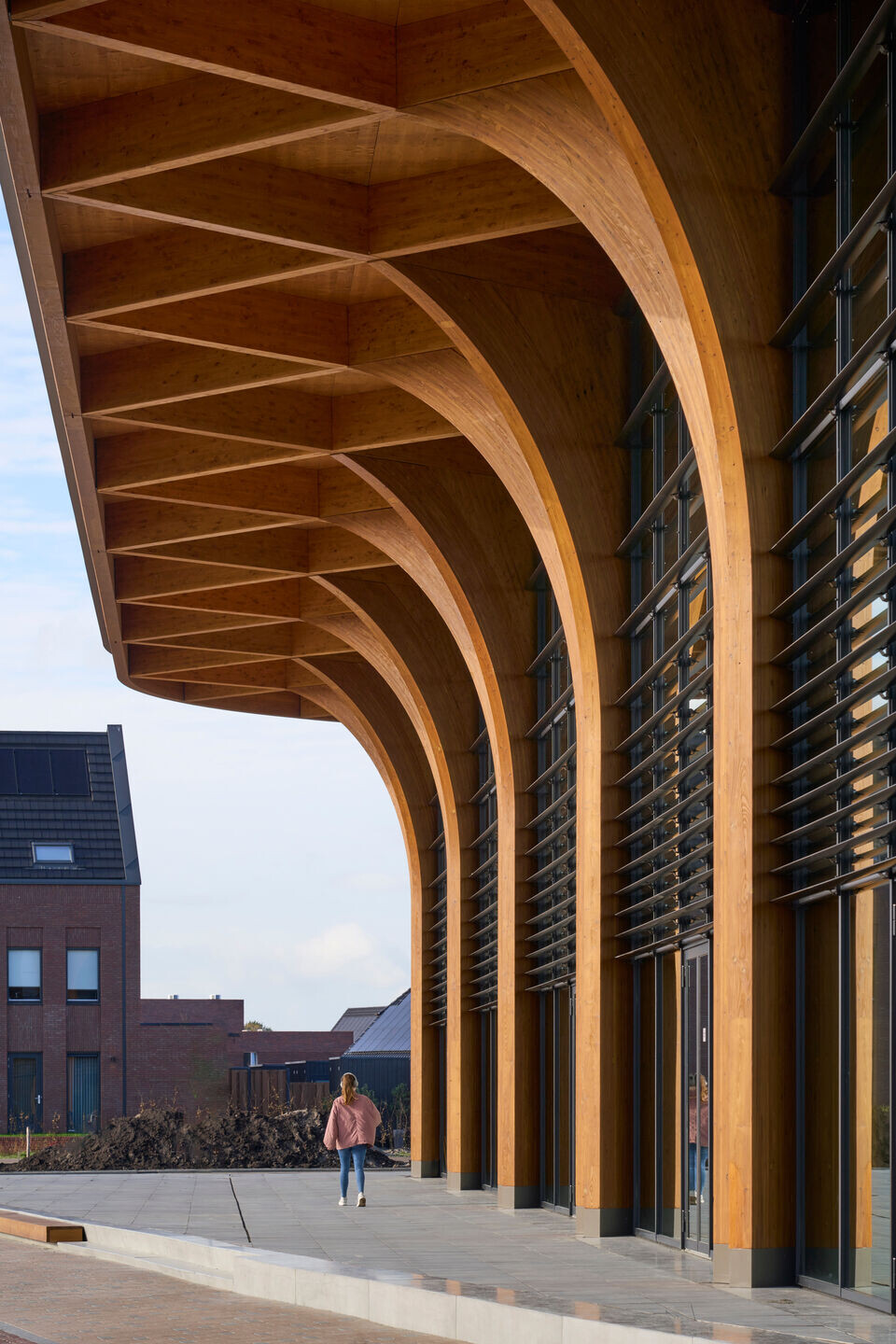
Centre in a Green Heart
Meerstad is an up-and-coming district of Groningen. The area is popular for its open space, greenery, and the Woldmeer recreational lake, around which a neighbourhood with 5,000 new homes will be built in the coming decades. Eventually, the area will grow into a vivid city district. With this future expansion in mind, it is important for the neighbourhood to contain an inviting community centre, which will serve as a place for residents to shop, gather, and eat. De Zwarte Hond’s eye-catching SuperHub embodies this central function, while embracing sustainability and quality of life as central design values.
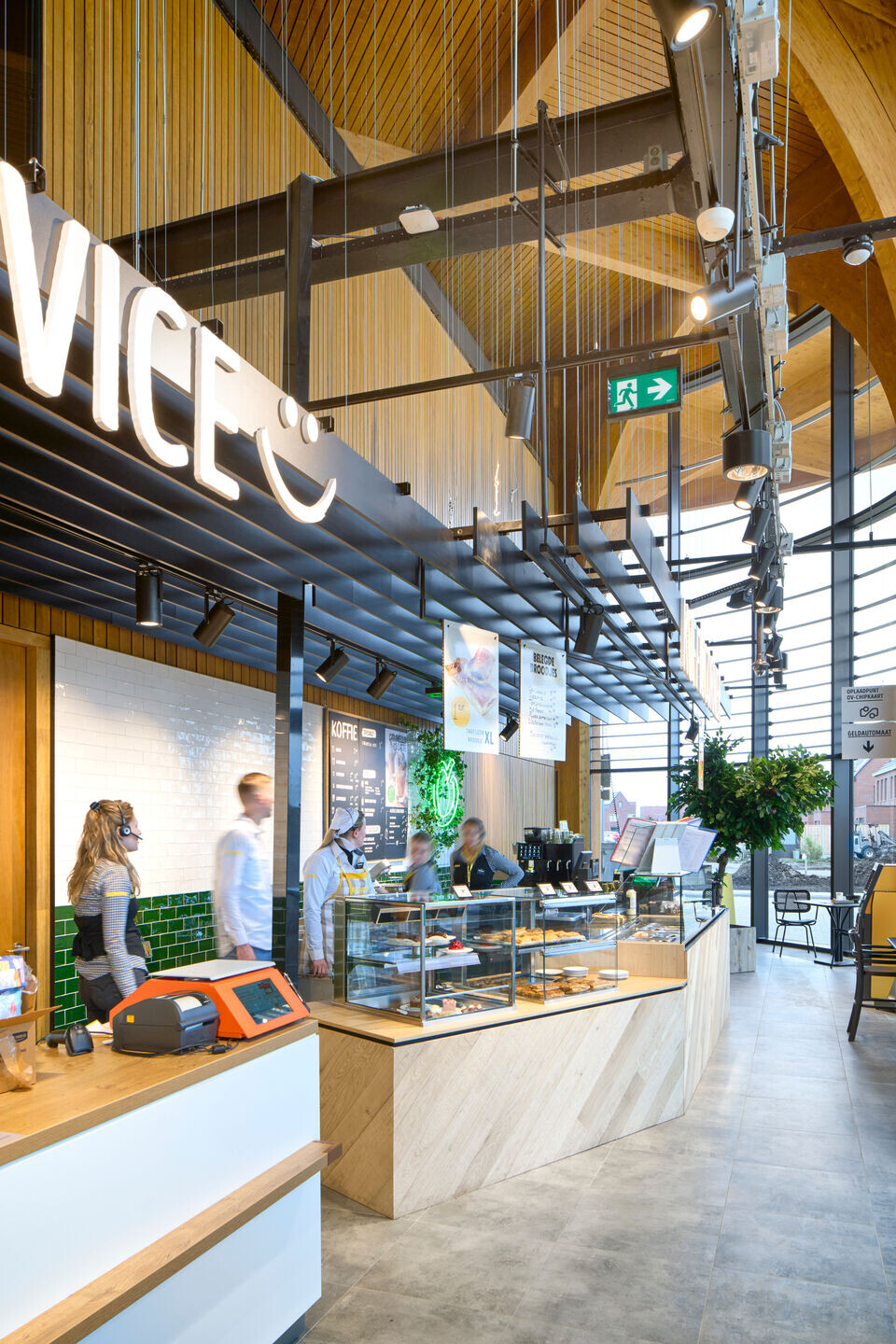
Modern Market Hall
The SuperHub represents a revitalized circular version of the traditional market hall design. It is expansive and transparent, with a supporting structure made entirely of cross-shaped laminated wooden columns and beams, providing the building with a cathedral-like appearance. The large span and nine-metre ceiling height create an exceptionally luminous space and offer the opportunity for flexible layout and usage adaptations in the future. The large canopy, which extends out more than five metres, provides sun protection and draws the structure into its green surroundings with the use of elegant columns and net-like wooden trusses. Additionally, cleverly designed cross forms provide the building with stability, ensuring that no additional wind bracing infrastructure is required. The choice of wooden construction also ensures a positive climate impact.
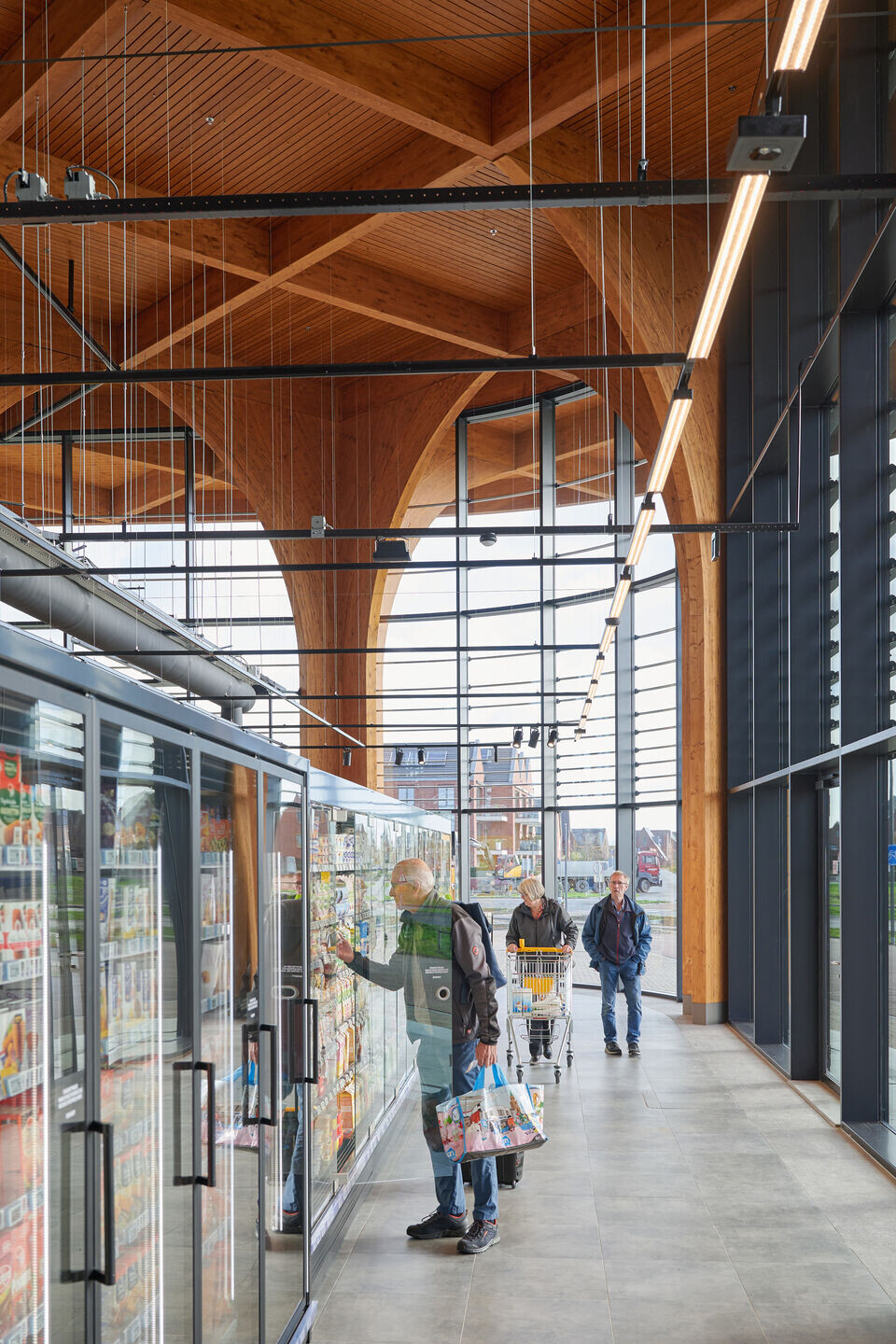
Ecological and Sustainable
SuperHub is a modern symbiosis of a marketplace and shopping centre, where visitors can do their shopping and visit a trendy café. In addition, the structure was built to last and offers the possibility for future adjustments or additions. The flexible, open layout allows for its functions to be reinvented along with the changing needs of the community, meaning that it will not become outdated or be demolished in the future. The building could, for example, accommodate a community centre, a museum, or even homes in 20 years’ time. In this way, SuperHub manifests itself as a future-proof community hub that will grow along with the development of Meerstad.
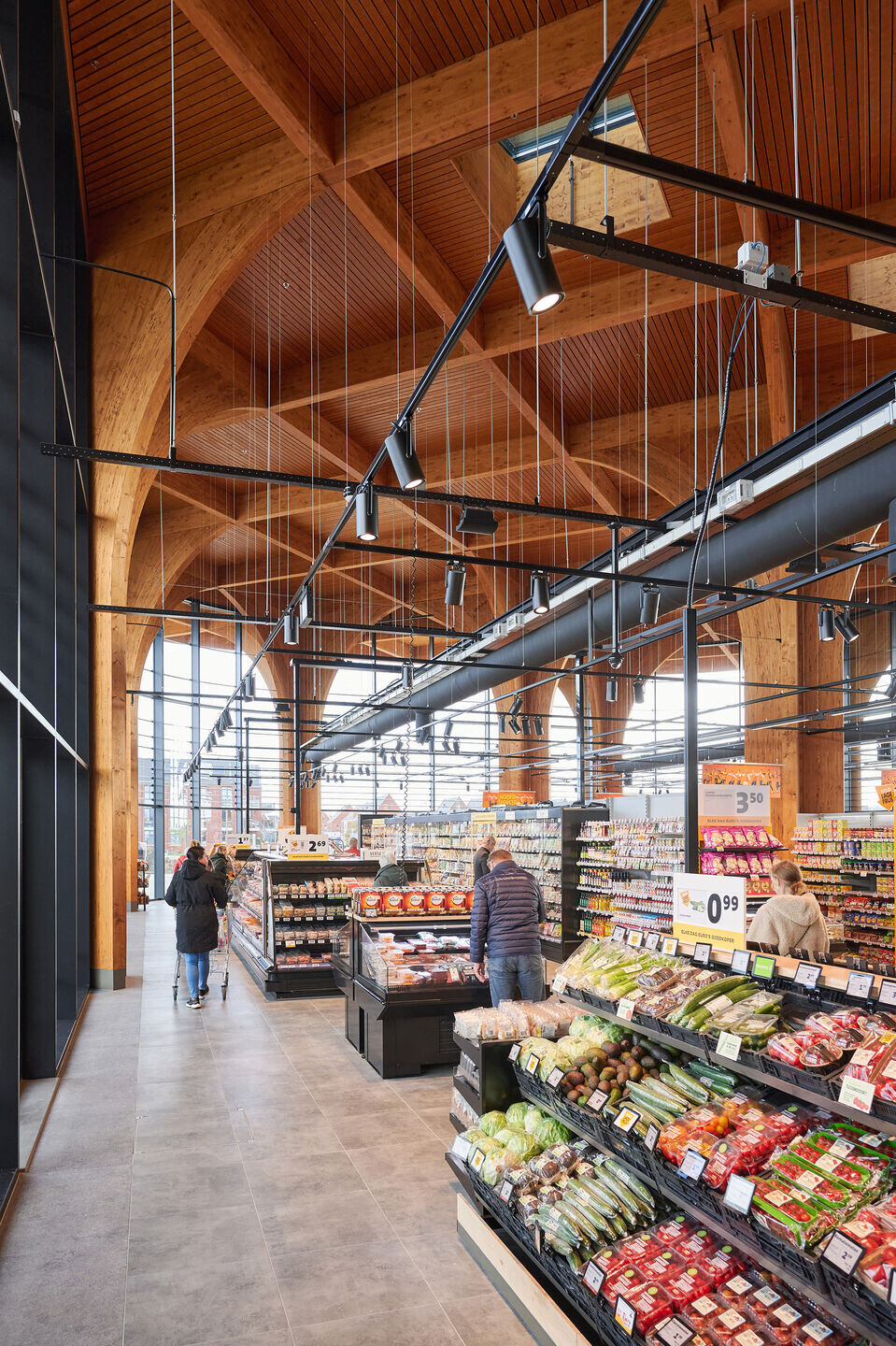
The roof of the SuperHub has been reserved for the placement of solar panels and plants for bees and insects. The built-in air treatment installation, as well as the heat and cold ground storage, ensure an optimal and energy-efficient indoor climate. Furthermore, the structure is also designed in such a way that it can absorb and withstand the vibrations of Groningen earthquakes. Additionally, the SuperHub’s flexible design allows it to fulfill a wide array of functions and activities, such as community gatherings.

Varied and Multifunctional
SuperHub offers the Meerstad neighbourhood an opportunity for varied functionality, and currently includes a supermarket and a café. In addition to its function as a source of food provision, the open and spacious building functions as a meeting place for residents. Our aim was to make the shopping experience personal and social once again, and to offer residents a refreshing alternative to increasingly popular express delivery services. The impressive spatial qualities of the structure are essential here in fulfilling its purpose as an attractive and multifunctional community centre. Accordingly, the supermarket becomes a place for the purchase of everyday groceries, but also a way to meet each other, thereby contributing to the social sustainability of the Meerstad neighbourhood.
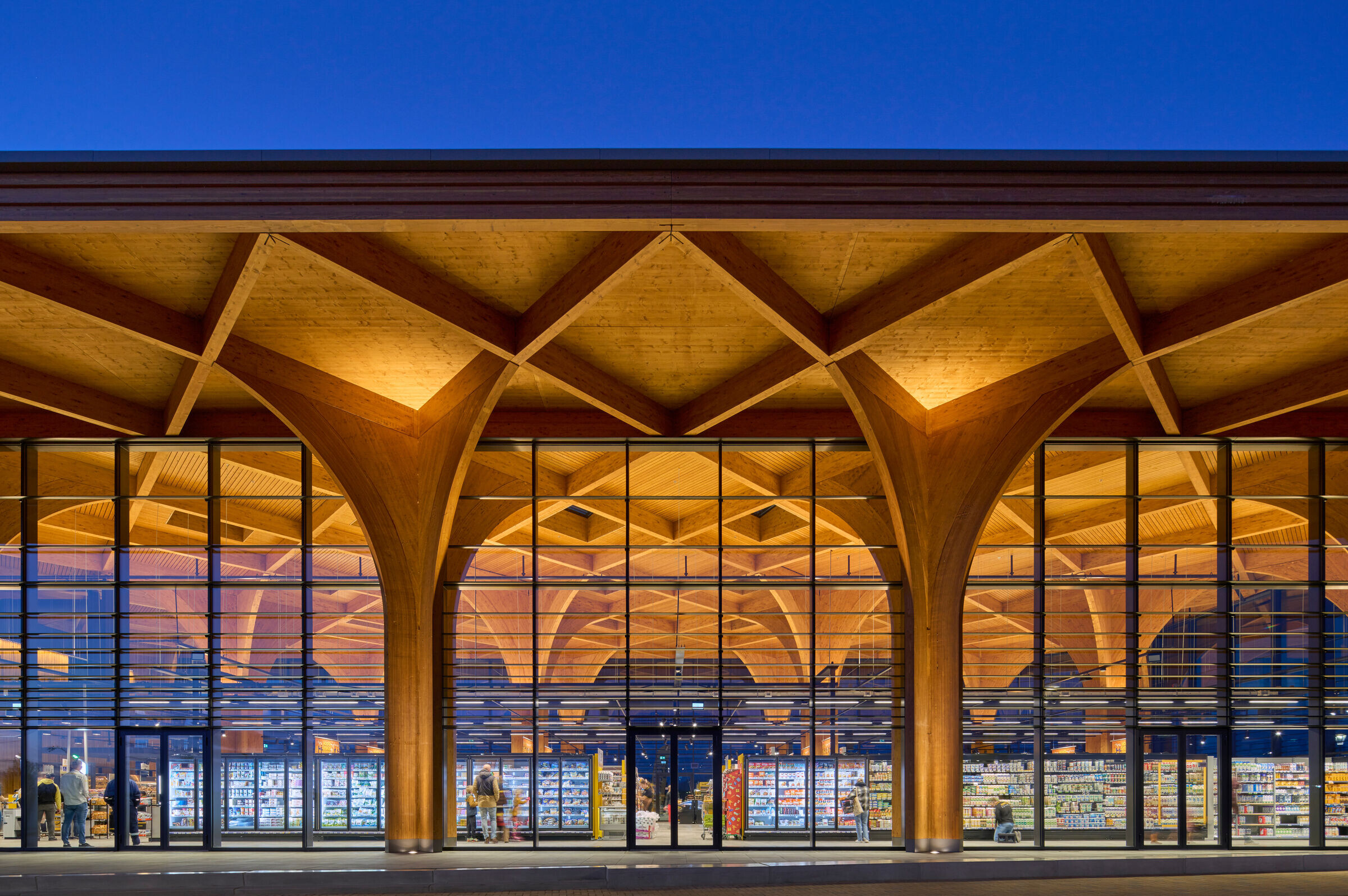

Team:
Architects: De Zwarte Hond
Collaborators: MWPO, Brands Bouw B.V., Maripaan Groep, Jumbo Supermarkten, Bureau Meerstad, Pieters Bouwtechniek, DGMR
Photographers: Ronald Tilleman, Ronald Zijlstra
