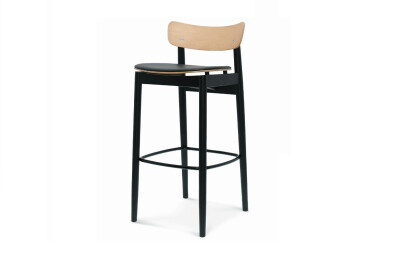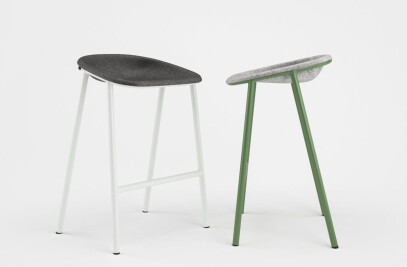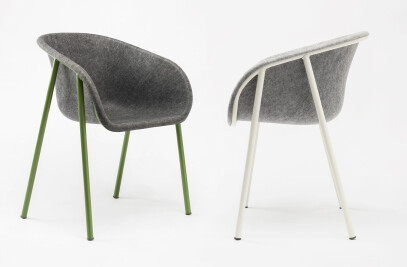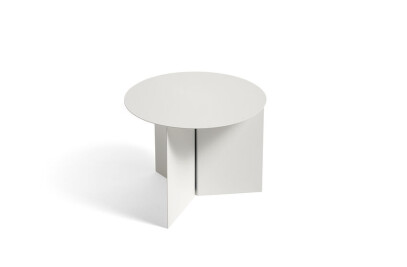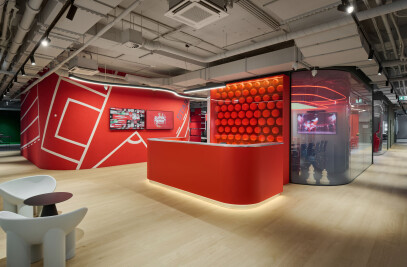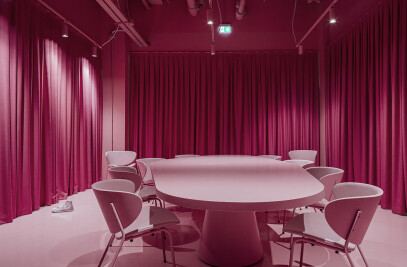In the Vrbani district of Zagreb, we designed the office space of the innovative tech company, Superology. One of the key demands for the new office was to intertwine space with a culture that promotes openness and transparency, while providing a place for privacy and focused work.
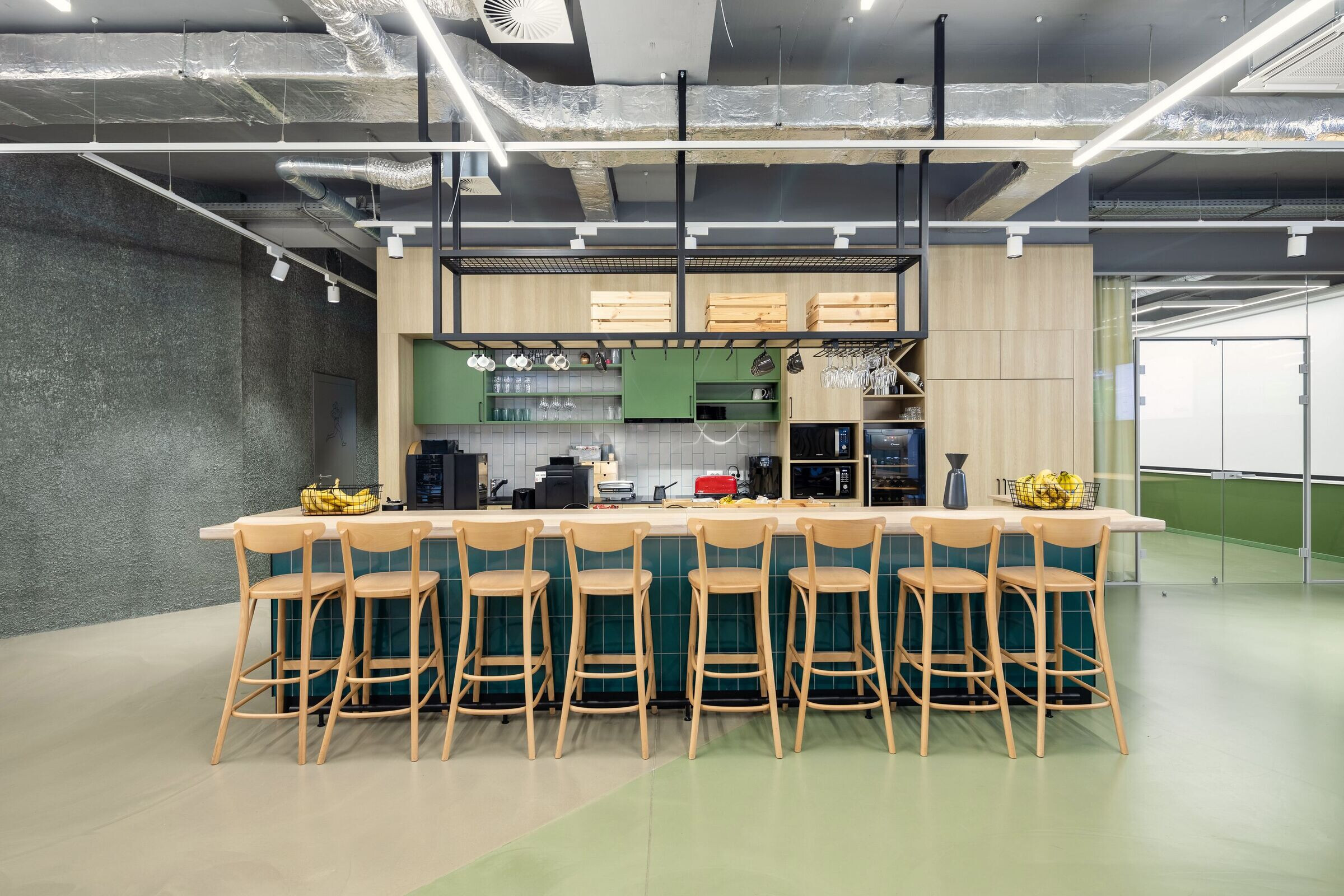
Therefore, we have created an environment that fosters innovation at all levels, in which young employees of Superology and its sister company, Sportening, enthusiastically develop mobile applications in the sports entertainment industry.

In order to encourage interaction among employees from different departments, we located the entire office on one floor of an office building in Vrbani, following the principles of urban design. The result is an office space of nearly 2.000 square meters that consists of main avenues, streets, squares, and more private, secluded zones. We have thus realized a space that favours democracy and inclusion without dividing teams into separate groups on different floors, often without mutual communication and interaction.
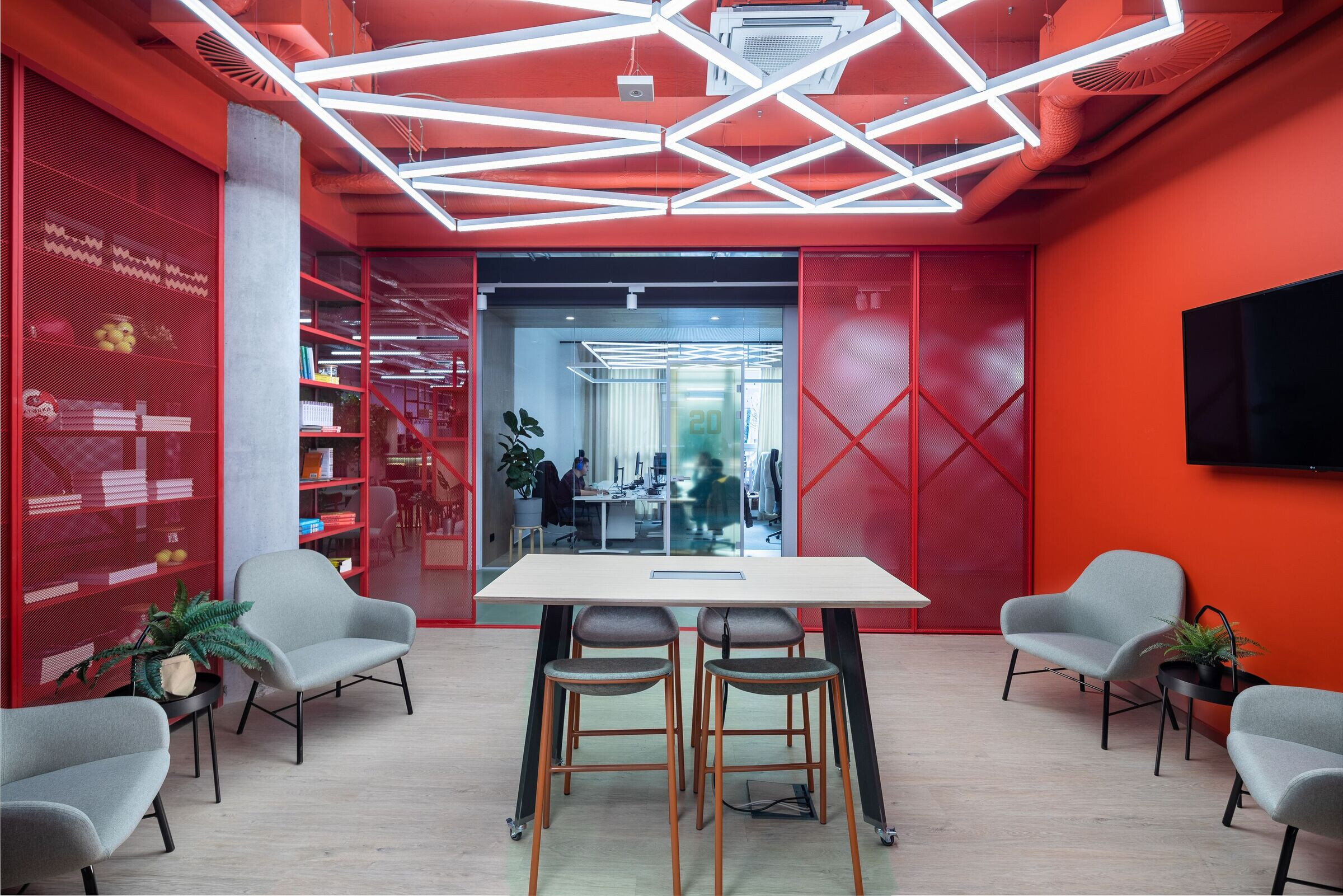
The heart of the office is the main square, the central place for socialising. Together with the large lecture hall, it opens into the atrium and regularly turns into a space for company-wide gatherings.

A series of workspaces is interrupted by meeting rooms and video call rooms, while the central area consists of representative conference halls and think tank – an idea laboratory that hosts the office library. One of the specifics of the office is a hidden room for special meetings – a speakeasy bar that is entered through a hidden passage behind the library by pulling one of the books.
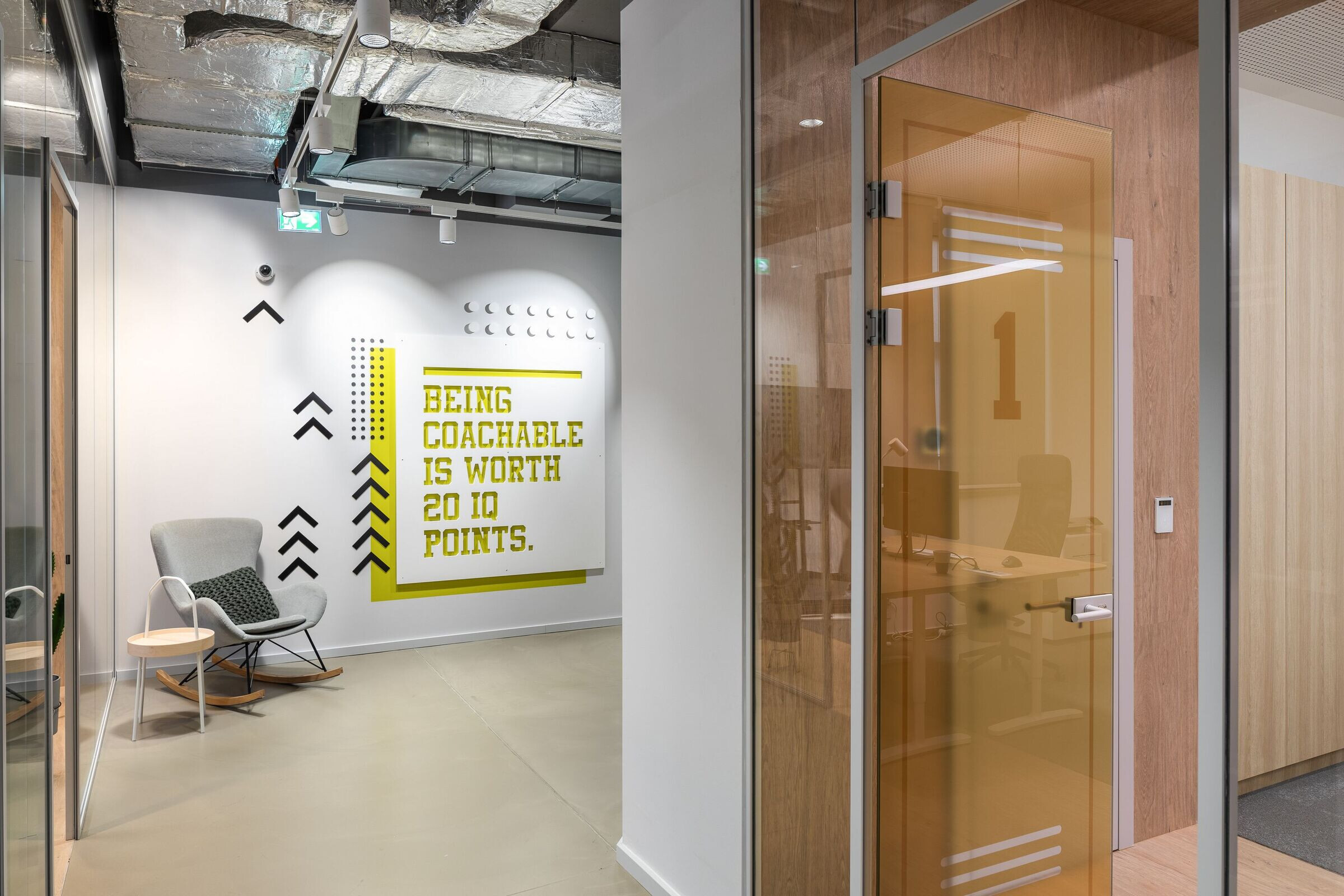
We’ve applied the principles of biophilic design throughout the space by arranging green oases with plants that improve air quality and serve as a rest for the eyes after prolonged periods in front of screens. The sound system in the common areas subtly creates an ambient soundtrack, making the space even more pleasant.
Material Used:
1. FAMEG – Noop Chair
2. Et al – Myra Chair
3. De Vorm – lj1
4. De Vorm – lj4
5. HAY – Slit table
6. Normann Copenhagen – Pad Lounge Chair

















