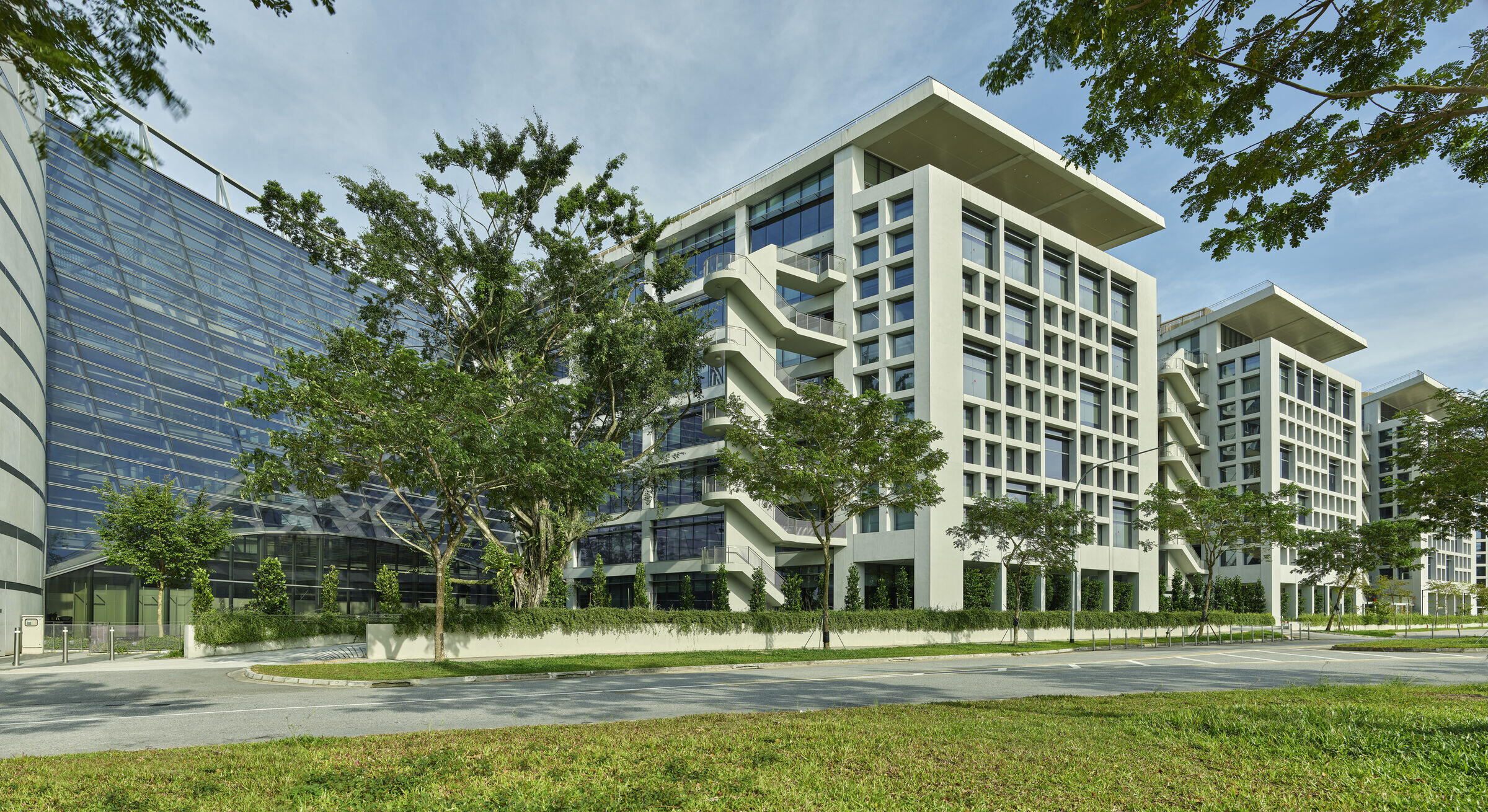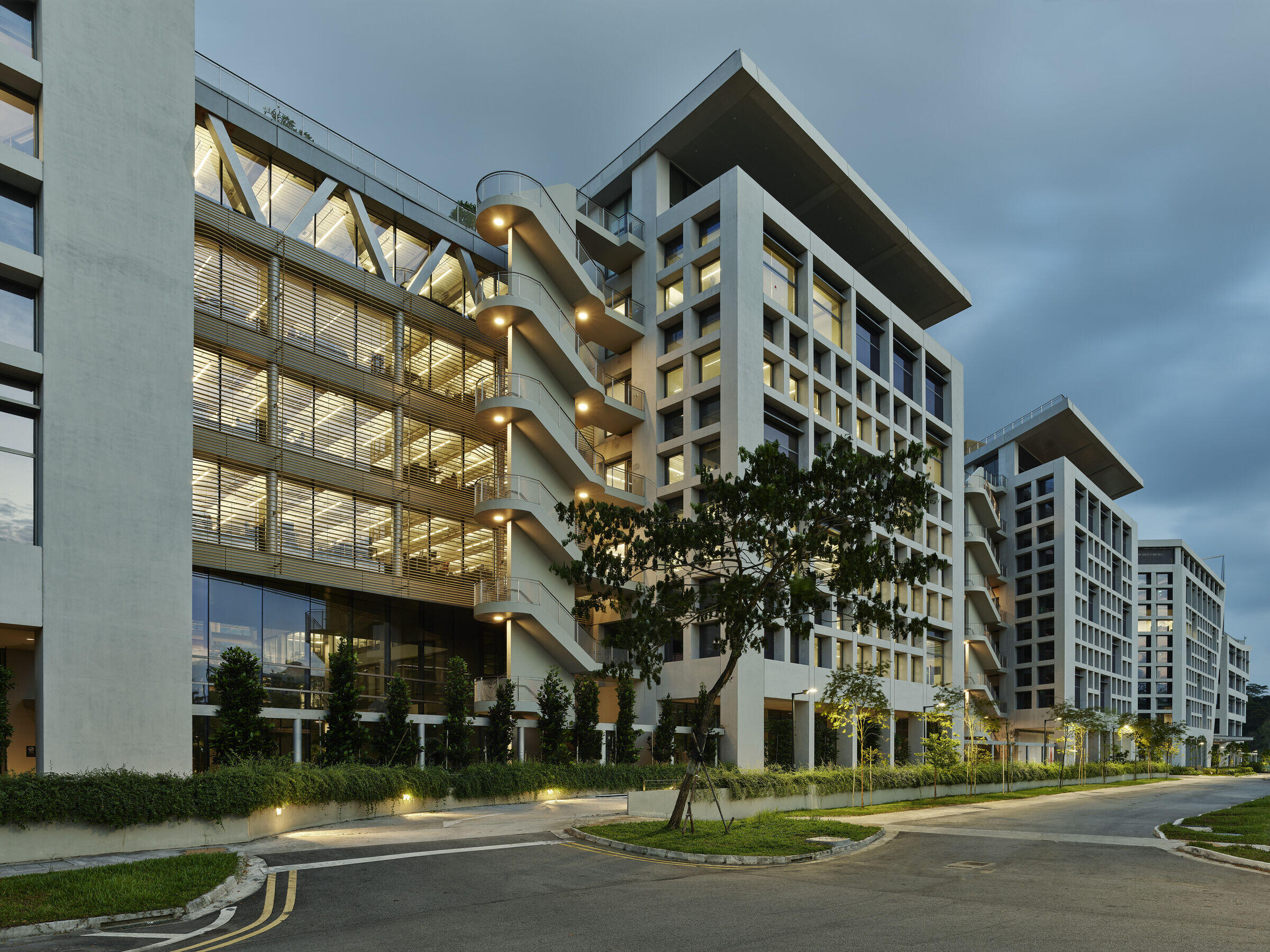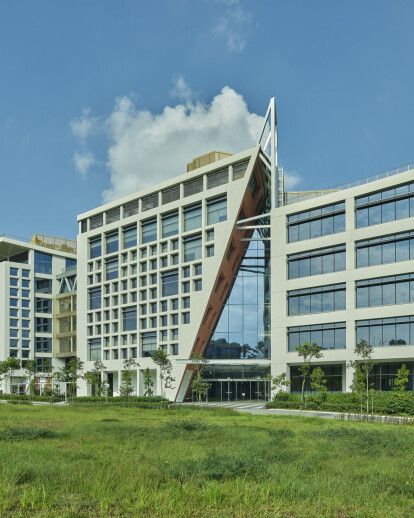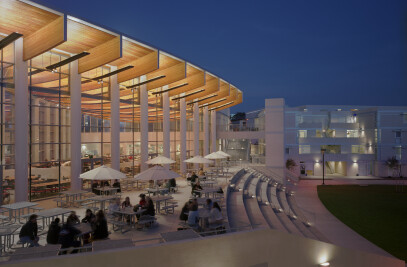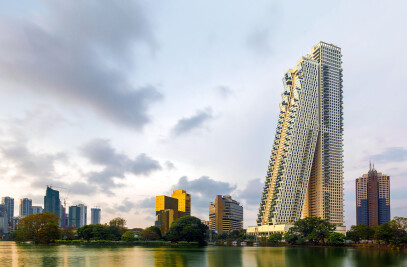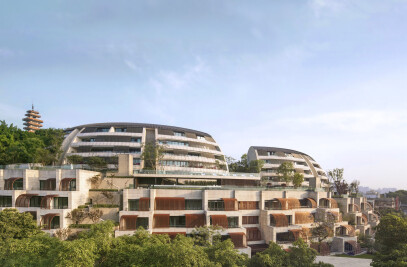Integrating and Preserving Nature
Surbana Jurong Campus is the flagship development of Singapore’s emerging Jurong Innovation District (JID). Envisioned as the first business park within a rainforest, the district will be home to companies driving growth in advanced manufacturing, urban solutions, and smart logistics, and includes the nearby Nanyang Technological University. Located within a vibrant tropical landscape and adjacent to the Jurong Eco Garden, the campus is designed to integrate with and conserve the surrounding natural environment.
By deploying the campus’ programmatic elements across a series of 10, five and seven-story pavilions, the design preserves more than half of the existing green area of the site and incorporates accessible rooftop gardens and nearly 30,000 square feet of lush indoor gardens, including two climate-controlled interior courtyards with native tropical plant species. The stepped cantilevered façade of the building’s eastern blocks allows the continued growth of vegetation underneath and around the upper-level offices, creating a treehouse effect for users inside.
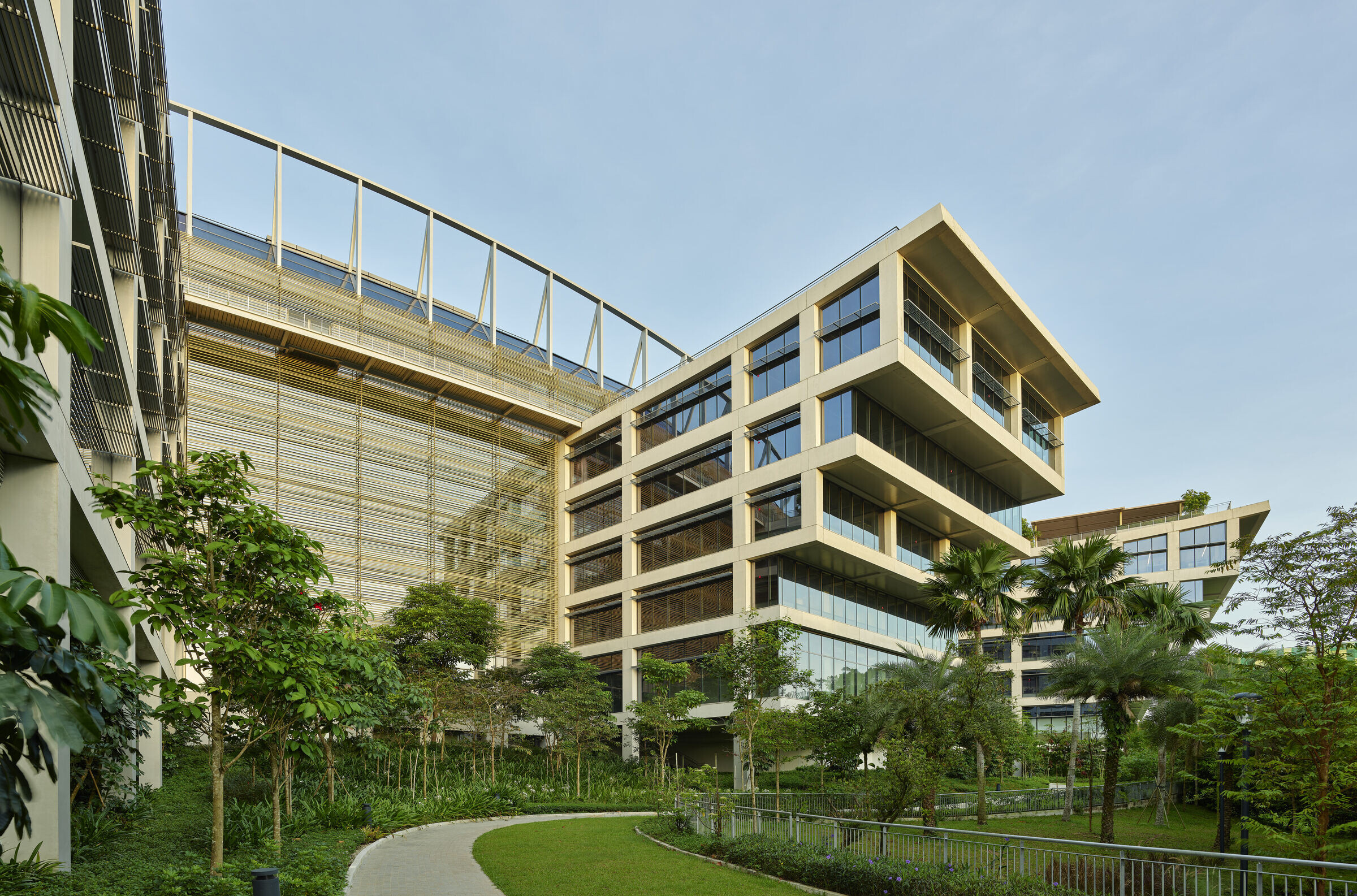
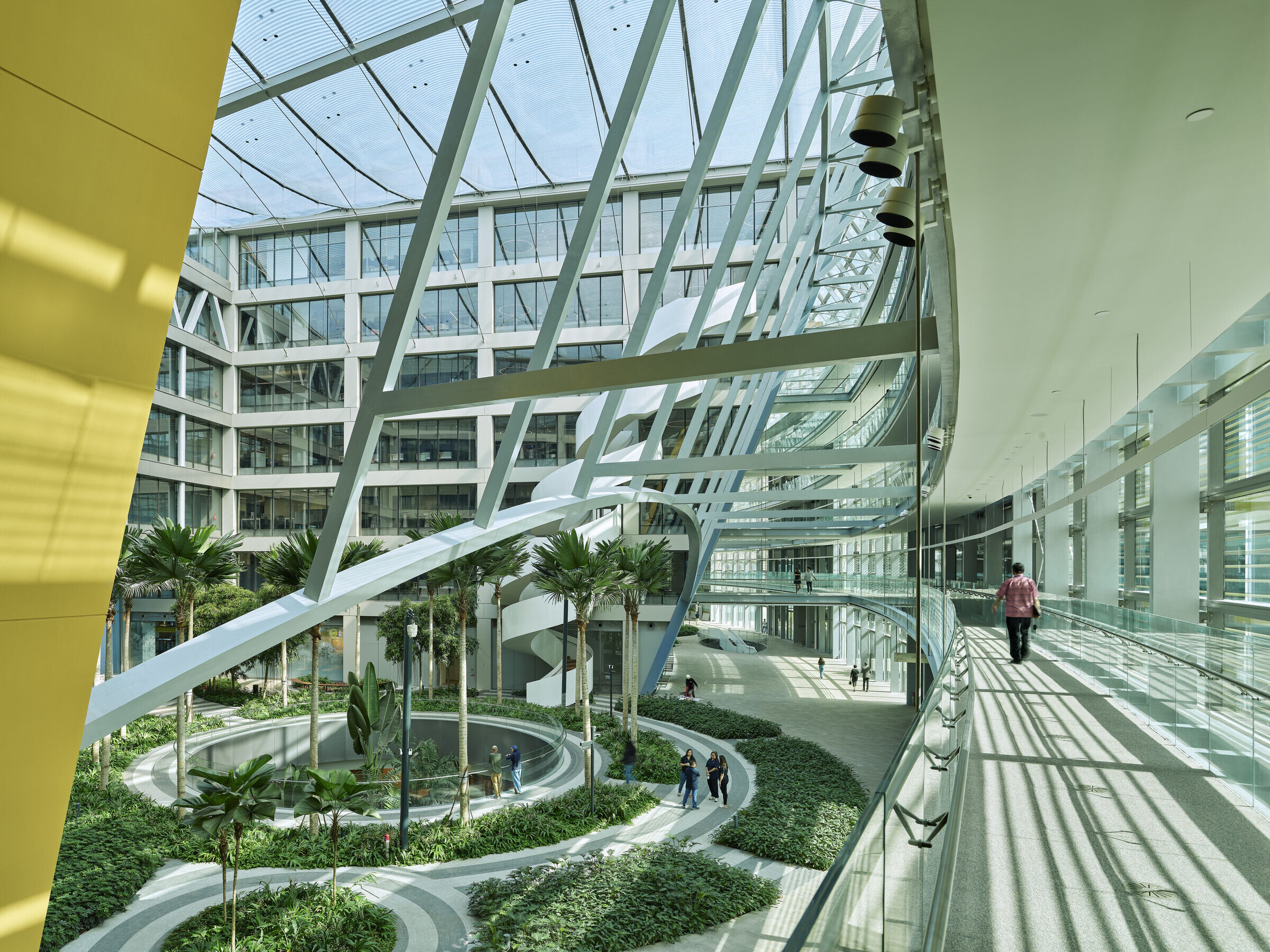
The Highest Standard of Super Low Energy Design
The project is the first office building in Singapore to achieve Green Mark Platinum Super Low Energy status, the highest rating awarded by the Building and Construction Authority of Singapore for environmentally sustainable design, making it the largest Green Mark Super Low Energy office to date. To ensure low energy use, the building employs innovative passive design strategies that embrace new thinking about integrated building operations, such as:
• Light shelves that bounce indirect light into the interior space while blocking direct solar radiation, reducing the need for artificial lighting
• Innovative techniques including louvers integrated into unitized curtain wall networks, a fritted ETFE roof system, and external screens to mitigate heat gain while maintaining maximum transparency out towards the landscape
• The largest underfloor air distribution system in a Singaporean commercial development, which provides efficient cooling from below to target occupied space; improves indoor air quality; and contributes to energy savings of up to 16%
• Rain gardens and bioswales to enhance water sustainability, allowing the building to harvest and reuse both rainwater and runoff
• Roof gardens, lush interior gardens, and extensive exterior landscaping, which fully replace the green area the campus was built upon
• Solar panels placed on all upper-level roofs not functioning as gardens
• EV charging infrastructure to support low-energy transit options To regulate and monitor how these systems affect energy usage across the campus, the project incorporates smart building control systems—including live energy, lighting, and water management dashboards.
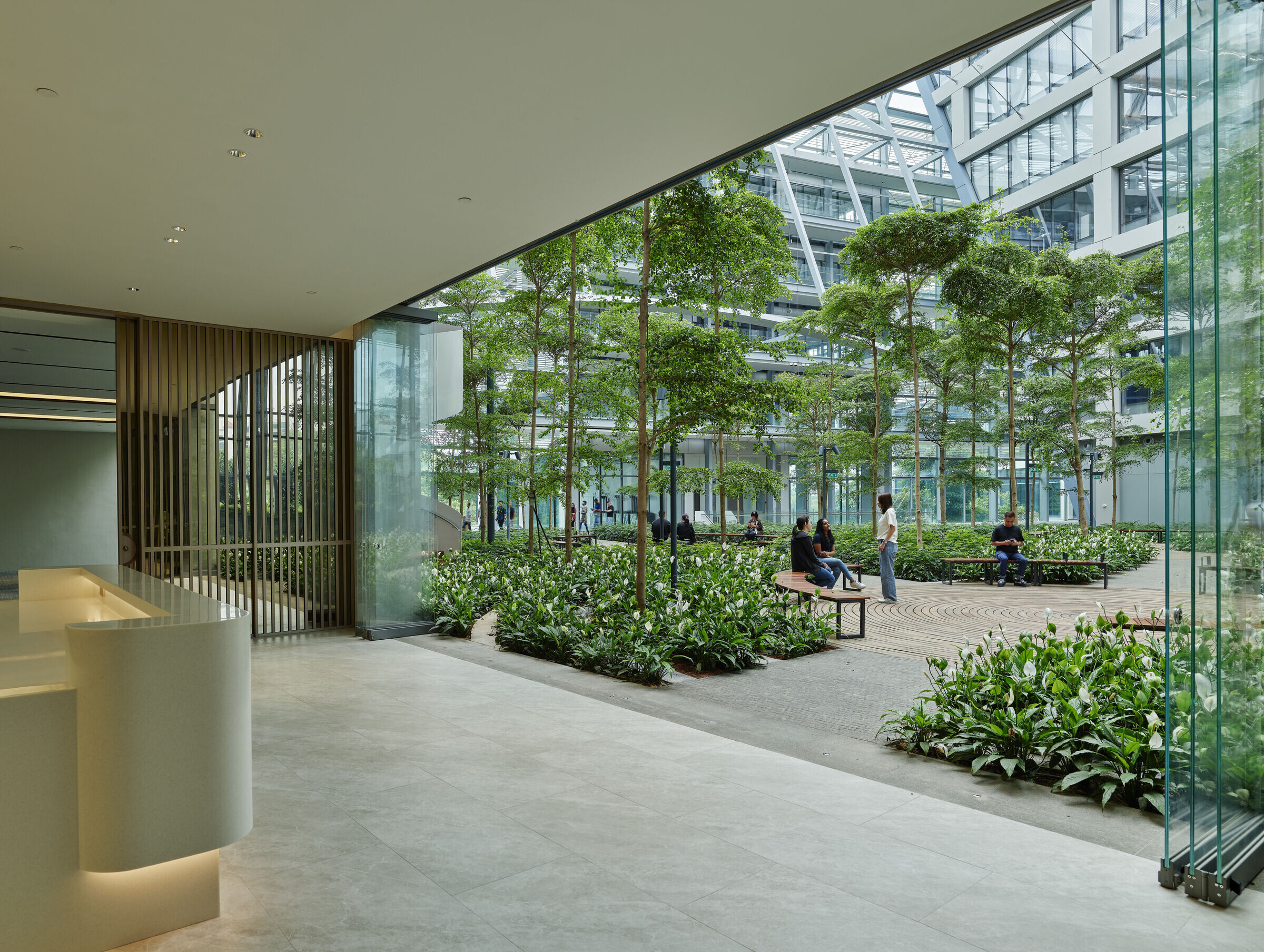
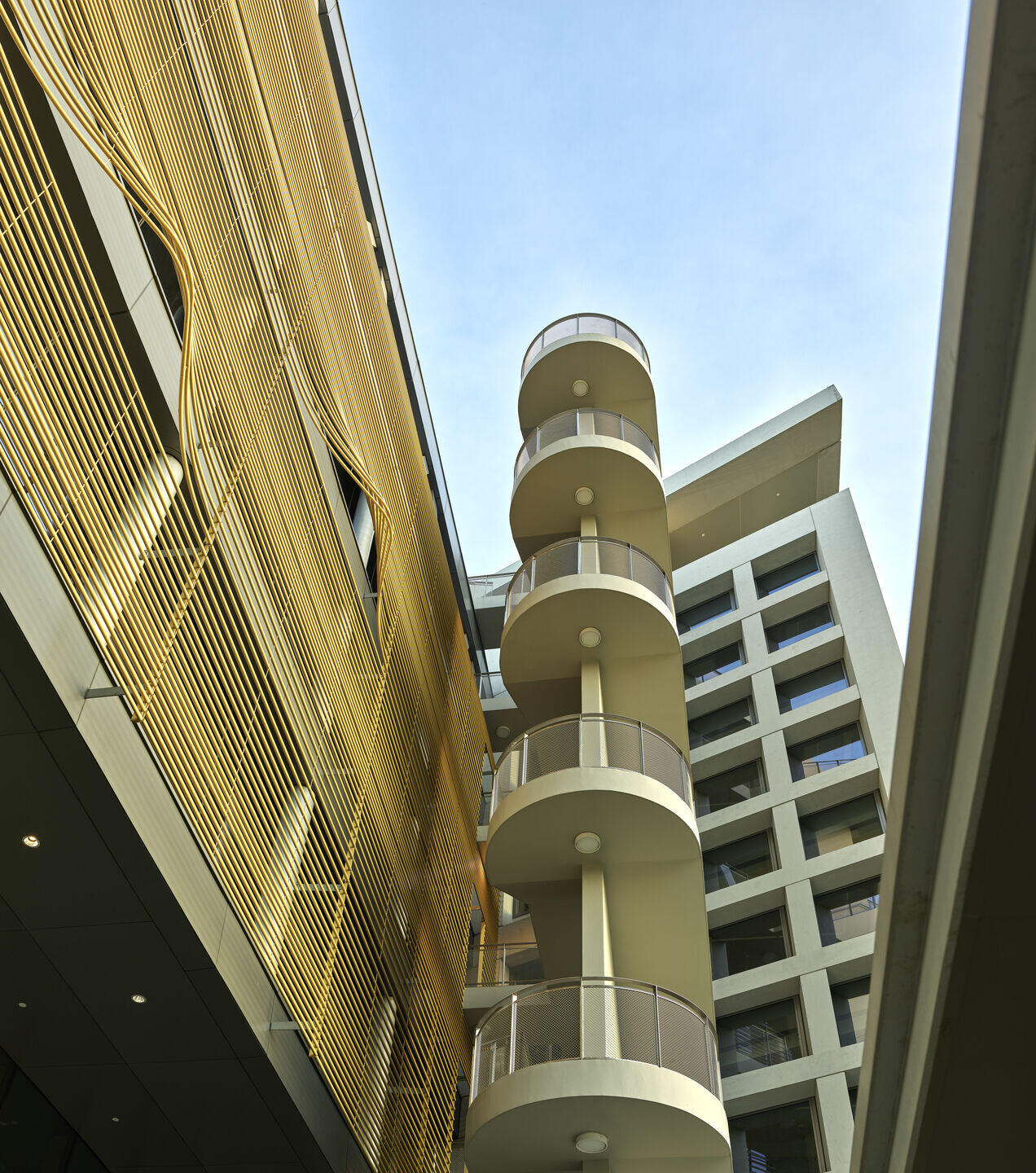
Construction Technology
To realize the project, Safdie Architects, in partnership with structural engineers and contractors, adopted a precast system as a technological and eco-conscious structural solution, allowing for factory-controlled highquality finishes. The precast structural components were manufactured off-site in Malaysia and transported to the site in Singapore, effectively reducing construction time and enhancing productivity. This method of construction, which was introduced to Singapore through this project, represents an important technological advancement for building in the city-state.
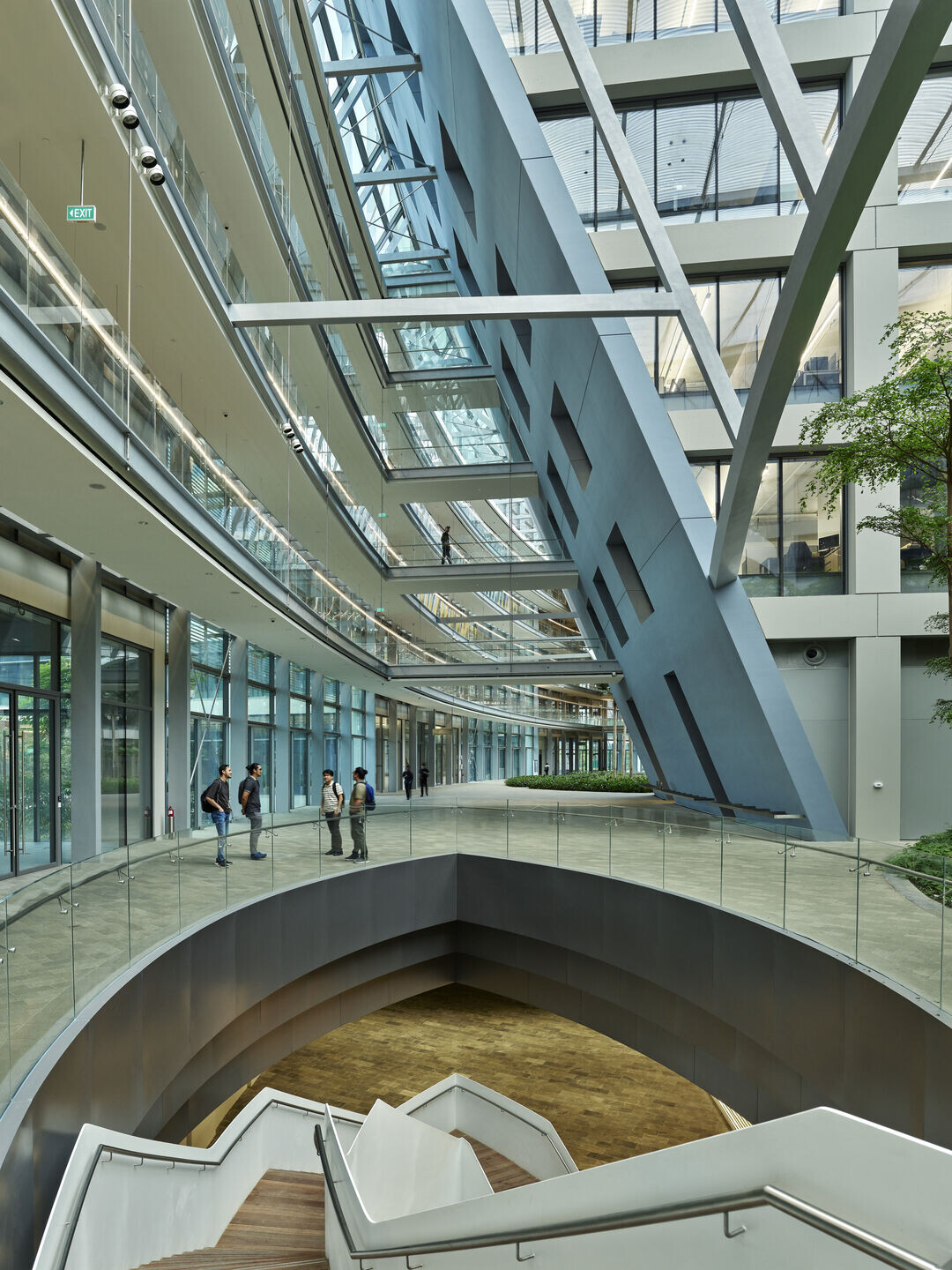
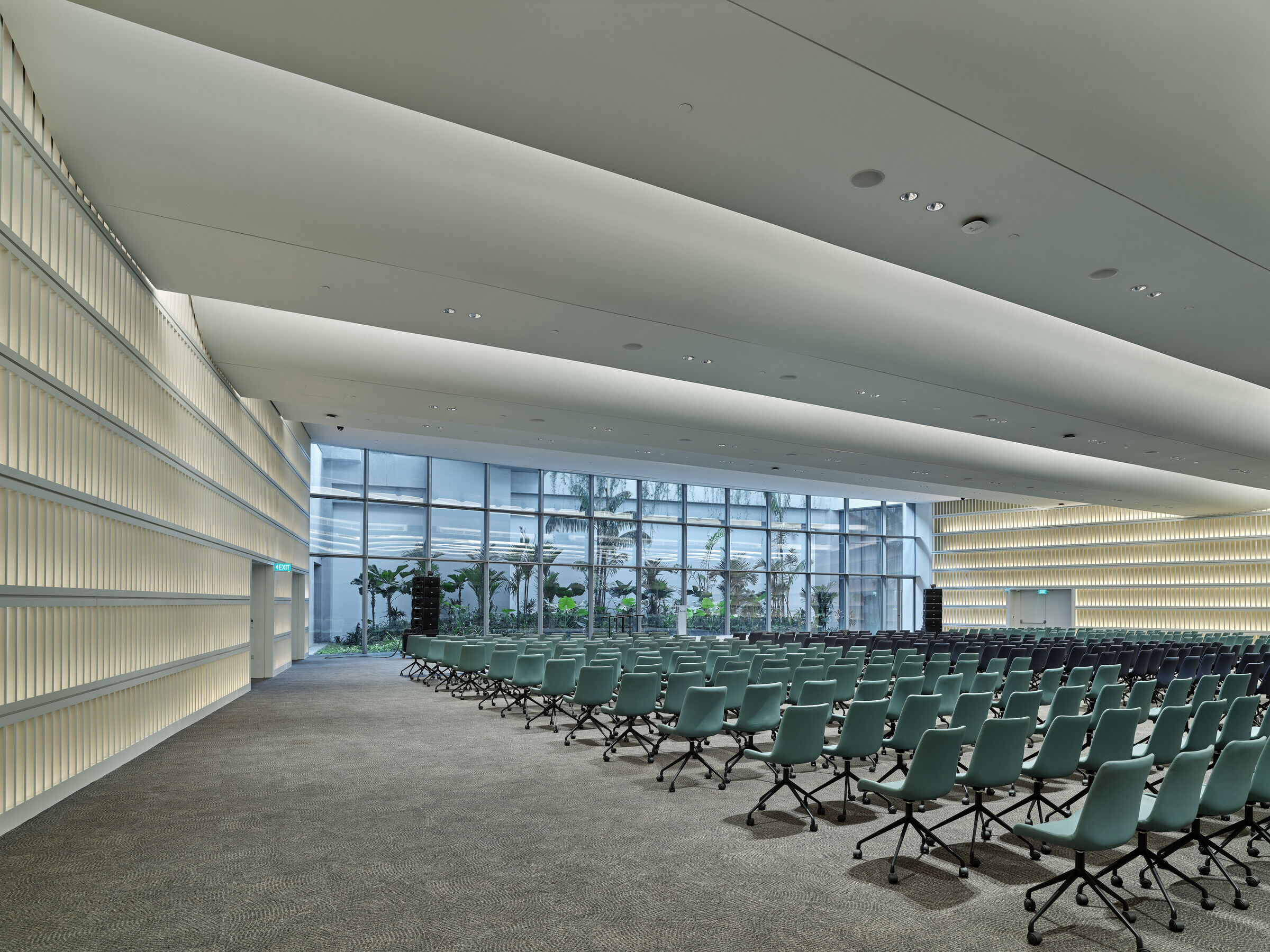
Amenities
Surbana Jurong Campus supports wellness for the 4,000 on-site employees and serves as a gathering place for the wider community. The project has been recognized with a BCA-HPB Green Mark Platinum for Healthier Workplaces certification and is WELL Pre-Certified by the International WELL Building Institute.
Public amenities and programmed spaces designed to bring people together include: • Variety of indoor and open-air courtyards, sheltered plazas, and seating areas
• Range of private, semi-private, and public working environments, including secluded office space and dedicated areas for research
• Grand multipurpose hall and pre-function space with an expansive view of the gardens
• The SJ Global Academy, a professional training center for the public and employees • Fitness center, nursing rooms, childcare center, medical clinic, ATM, and areas for food and beverage, including a beer garden
• Accessible green roofs with additional amenity spaces including lounge areas, table tennis, open-air cinema, meeting spaces, an urban farm, and butterfly habitats
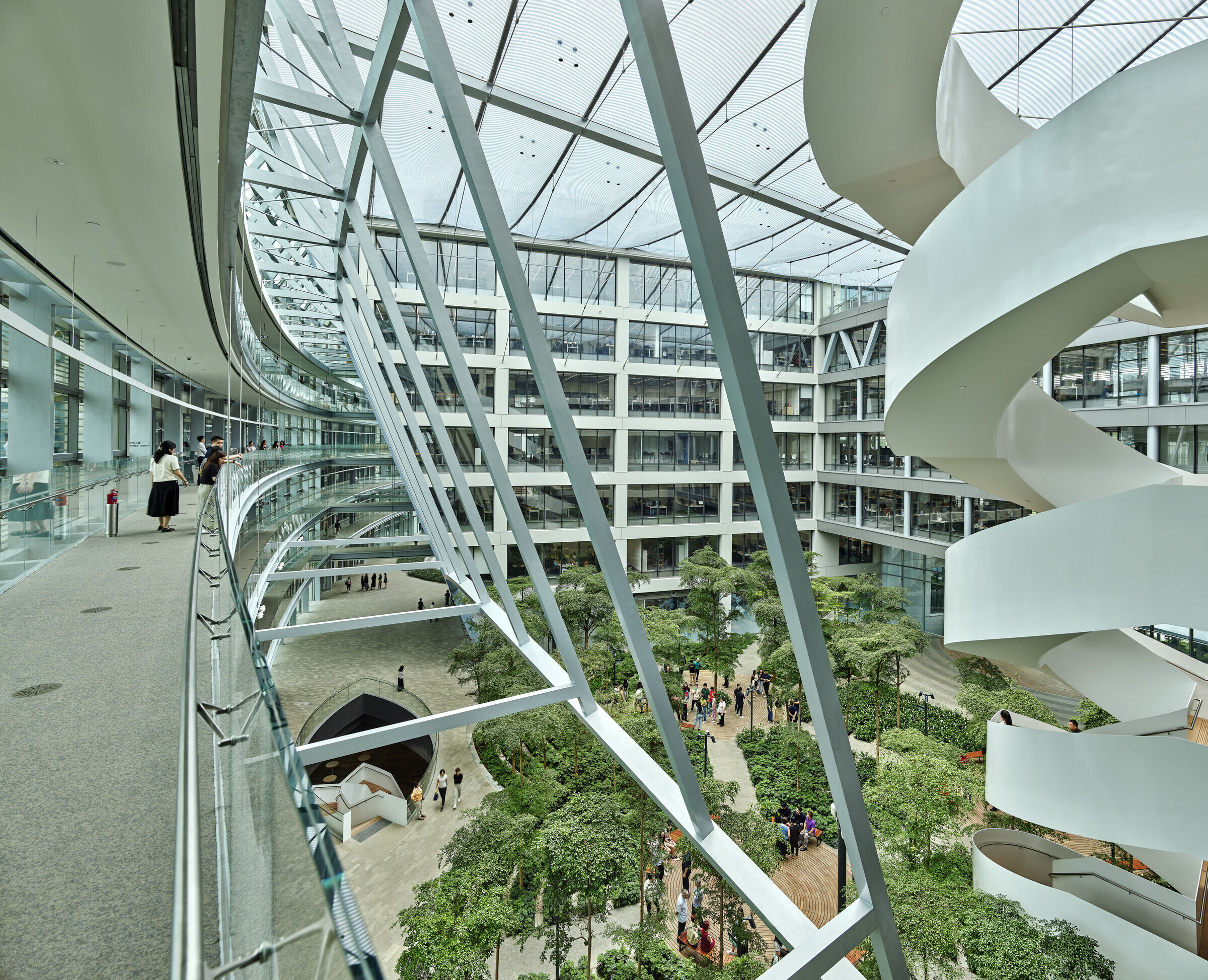
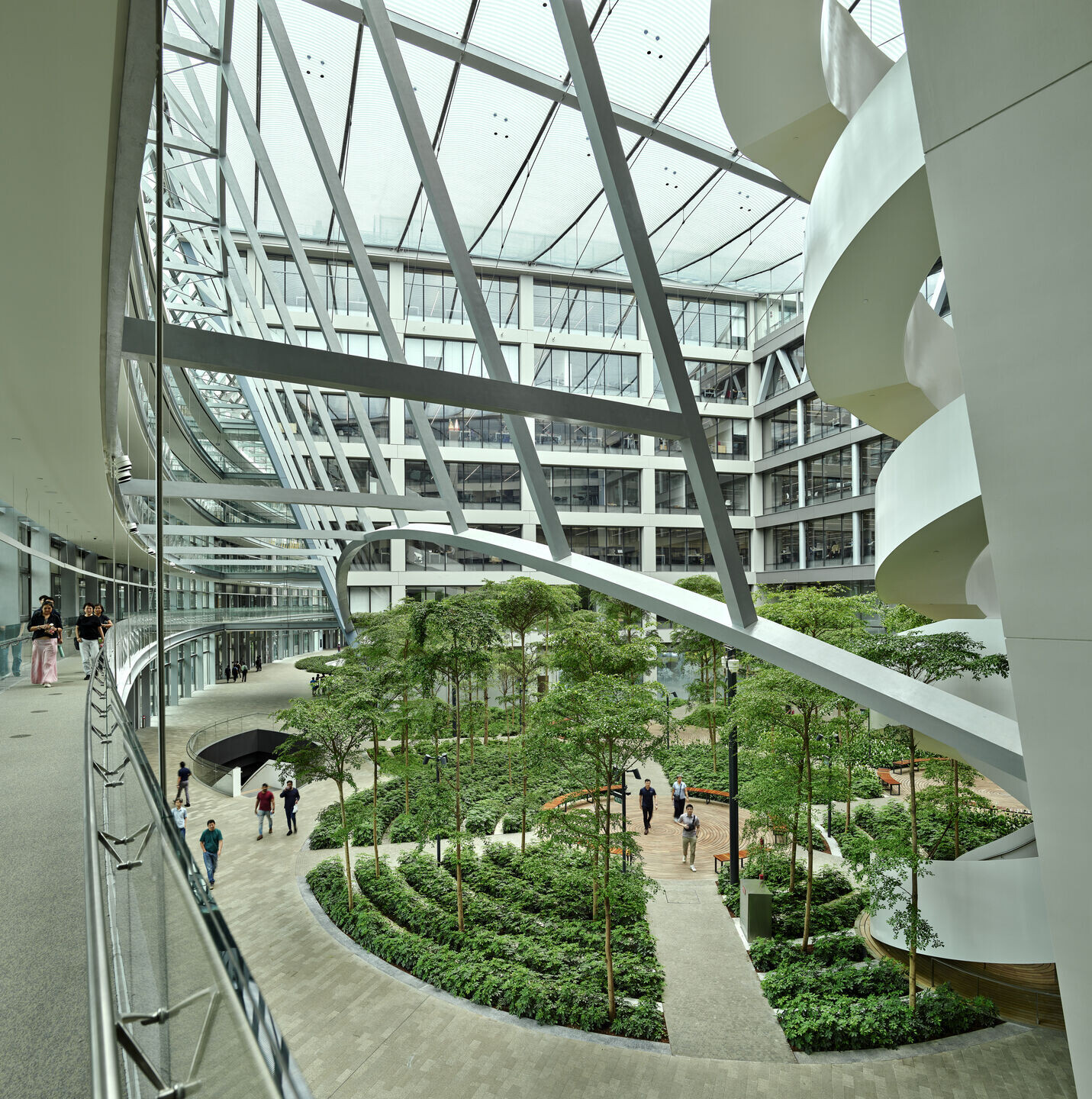
Team:
Client: Surbana Jurong Capital (JID)
Design Architect: Safdie Architects
Partners: Moshe Safdie, Charu Kokate, David Brooks, Jeffrey Huggins
Design Team: Howard Bloom, Jeremy Schwartz, Lewina Lee, Lusha Wainford, Reihaneh Ramezany M., Sarah Rinehart, Seunghyun Kim, Tunch Gungor, Zhuang Guo, Dan Lee, Lee Hua Tan, Roderick Delgado, Prashanth Raju, Peter Morgan
Executive Architect: Surbana Jurong
Executive Architect Design Team: Ivy Koh, Ahmad Zaky Diani, David Oktavianus, Laura Tan
Building Systems & Engineering: Surbana Jurong
Civil & Structural Engineer: KTP Office
Interiors: B+H
Environmental Sustainability Design Consultant: Surbana Jurong Executive
Landscape Architect: Surbana Jurong
Consultants: Acviron Acoustics; Arup Facades; Nipek; PWP Landscape Architecture
Photographer: Timothy Hursley
