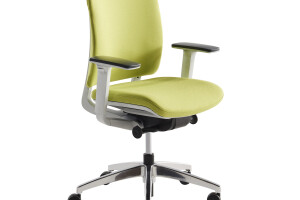The newground up 25,523 square-foot office building was designed to house all LGE operations. Located on a 96,909 square-foot site, the building is comprised of stack bond CMU, metal accents, deep overhangs and energy efficient glazing giving a mid-century modern feel with industrial roots. Primarily constructed from CMU with integrated full- height glazing interspaced along the exterior walls, the shell is durable and sustainable for our arid desert environment. Solar exposure is carefully considered, with a dramatically cantilevered, black metal oxide and wood, entry feature shading the building’s entirely glazed south entrance. An equally generous expanse of glass on the naturally shaded north side is surrounded with a perforated metal skin, creating a private outdoor amenity space with uninterrupted views of the valley’s beloved Camelback Mountain. Throughout the open office and within each private office, solar tubes blanket the space with the glow of natural light no matter where an employee is seated.
Mid-century modern is a clear company style preference inside and out, from the simple, linear movement of the exterior to the finish and furniture selections within. Breakout areas, conference rooms and phone booths show off playful design tendencies of LGE’s architects and interior designers, as do the intricately planned light fixtures in both the lobby and break room.The impressive clear height and exposed structure roof system are carefully detailed to exemplify how openness and the warmth of a standard plywood roof substrate can make for an incredible working environment. With state-of-the-art technology incorporated throughout the design, the LGE HQ2 building is designed as a long-term home for our growing company.
Building on the foundation of our core business services, LGE HQ2 is designed to incorporate a variety of building materials and construction methodologies to create a unique office that showcases our design-build capabilities and creates a comfortable environment for our team.
The quality achieved by LGE’s design and construction teams has been an exciting milestone in the company’s growth, a refreshing, new place for their employees to work and an example to prospective clients of the capabilities of an established, local business.
Material Used :
1. Trespa – Canopy Cladding – Pura Flat Flush
2. RollFab – Metal Siding – Alumakor
3. Twenwyth Industries – Stacked Bond CMU – Intergral Color
4. Arcadia – Window and Storefront – Offset Glazing System
5. Patcraft – Carpet - Work.Study.Play
6. Arc Steel – Metal Cladding and Panel – Blackened Steel
7. Urban Plough – Walnut Slats
8. Wilsonart – Plastic Laminate – Traceless finish
9. Dustin Revella – Wallgraphics
10. Casamance – Wallcovering – Wild Tag and Realities Collectives
11. Dunn Edwards – Interior Paint
12. FilzFelt – Wallcladding – Merino Wool
13. Teknion – Chairs and Furniture Storage Systems
14. Urban Plough – Private Office Furniture – Walnut
15. Urban Plough – Workstations – Baltic Birch










































