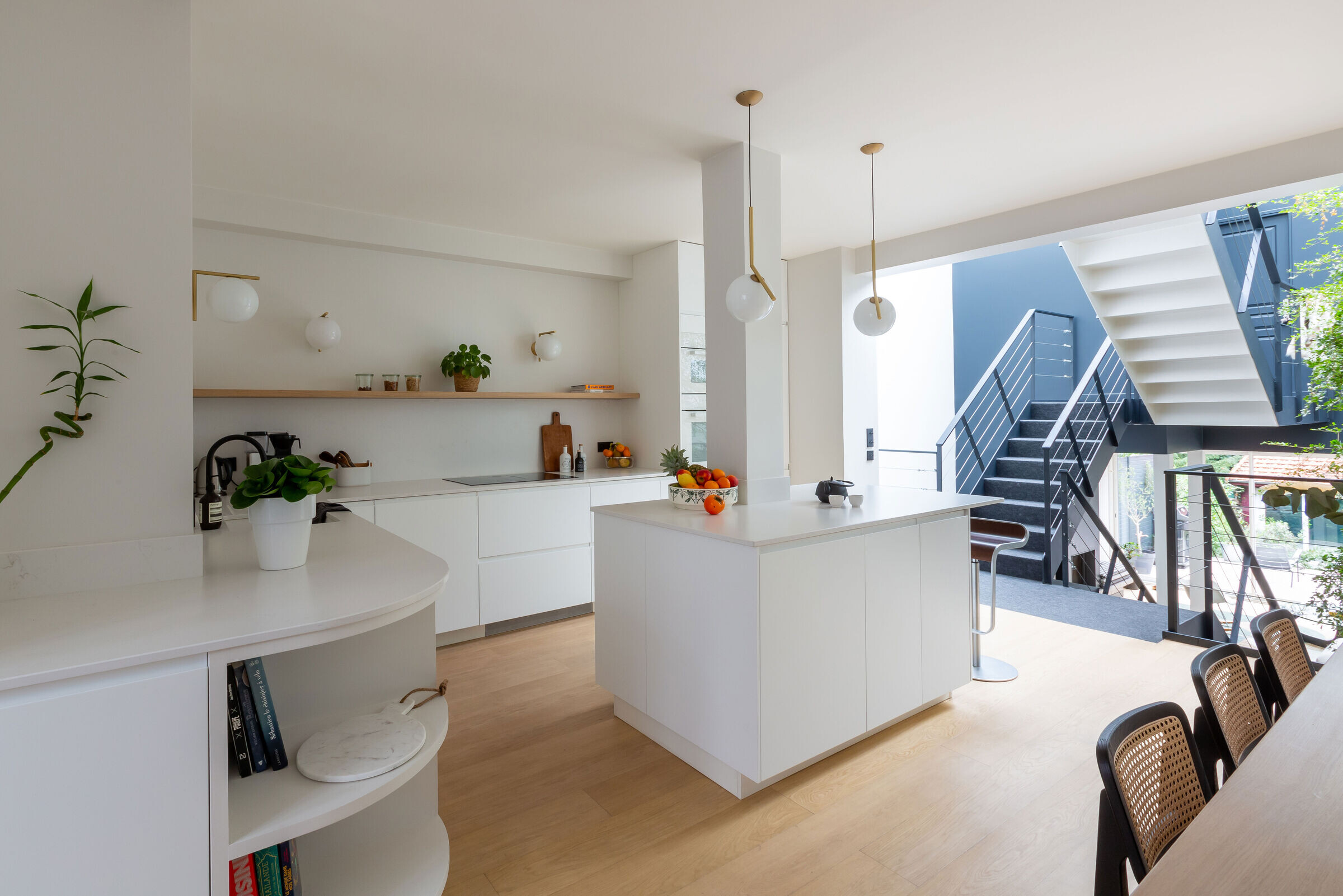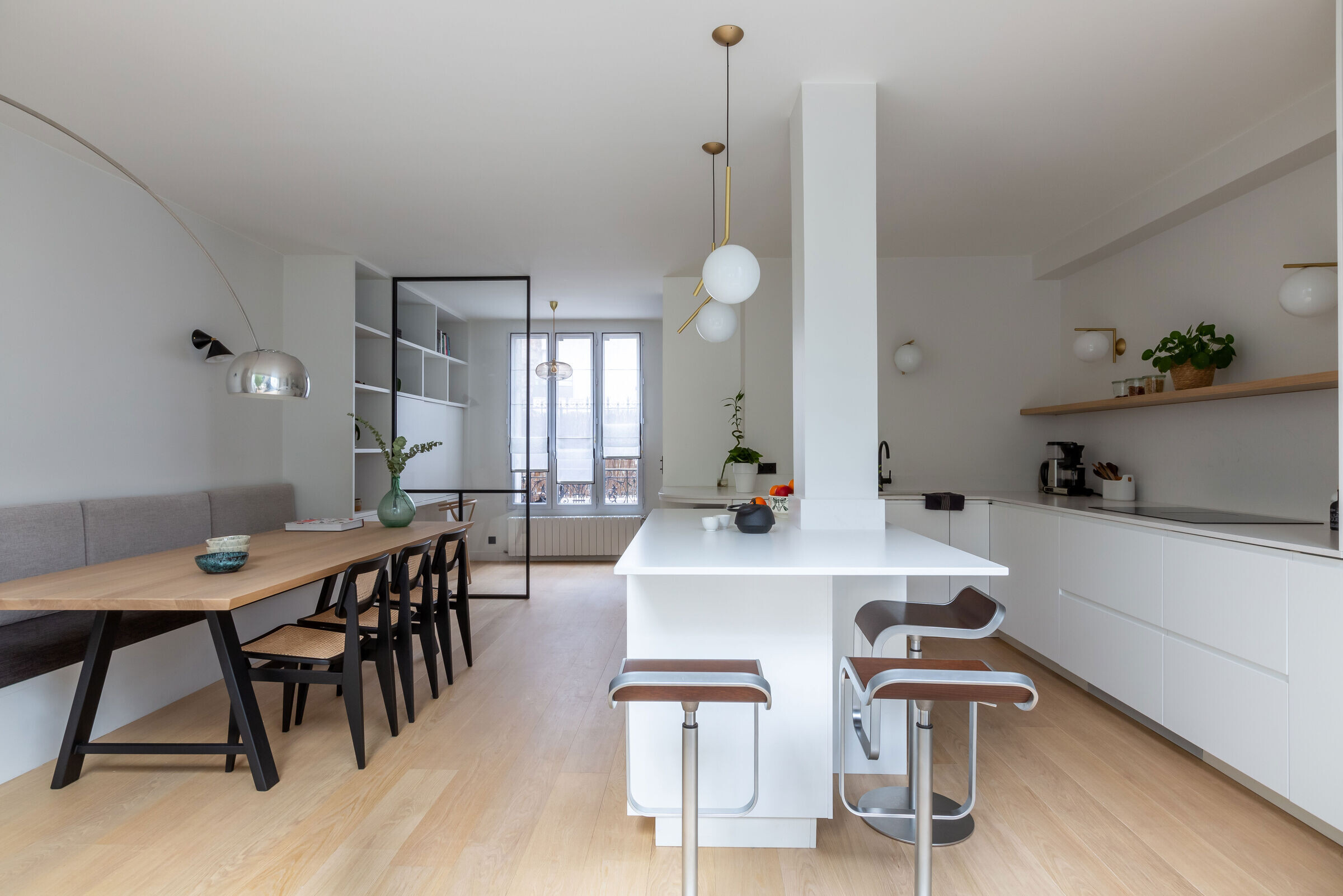The addition of a living room and a large modern staircase on the back of this small house had a taste of unfinished business. The main floor still had its narrow, dark rooms. The new sunken living room's odd shape was a headache to arrange. The project consisted in giving coherence to the whole.
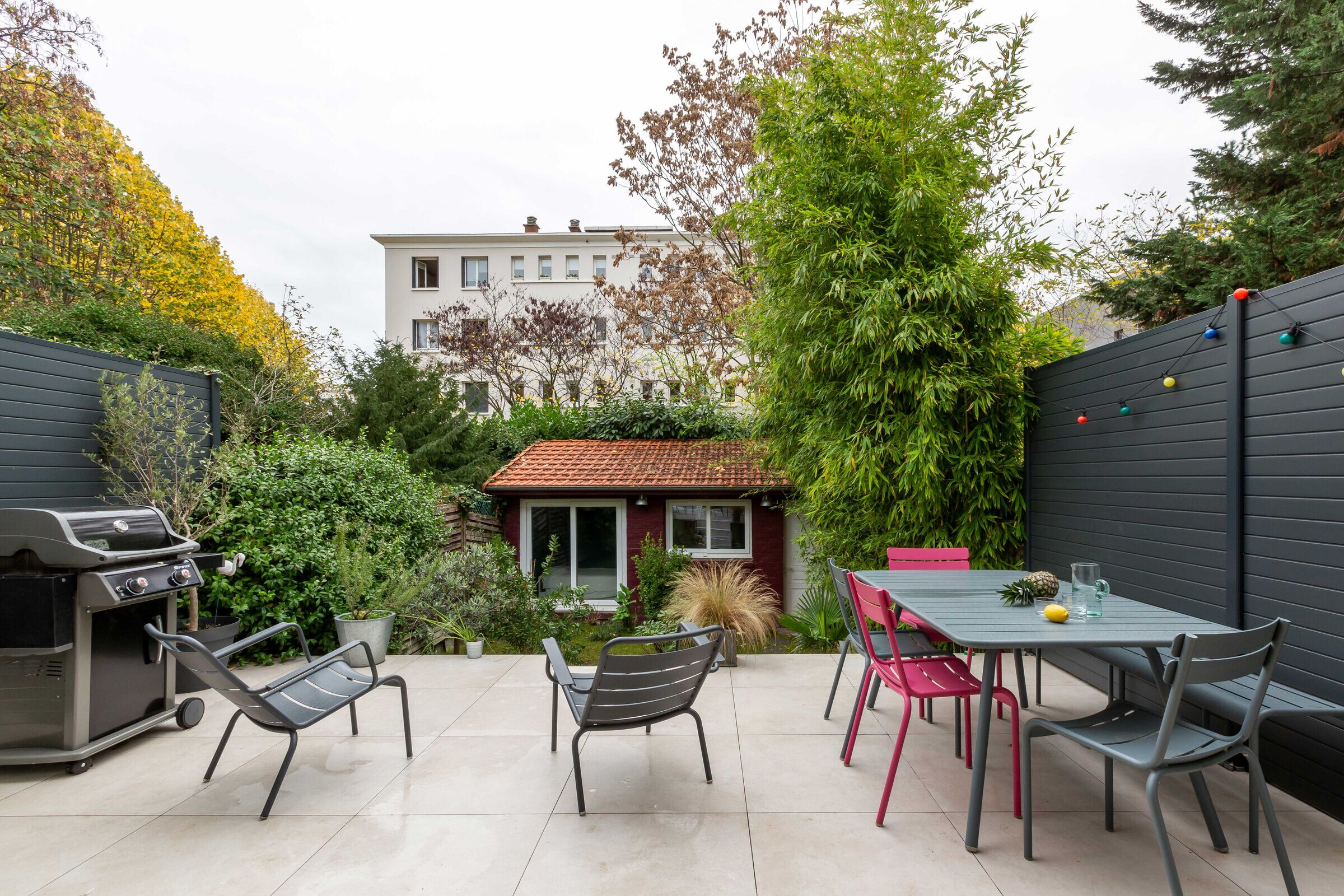
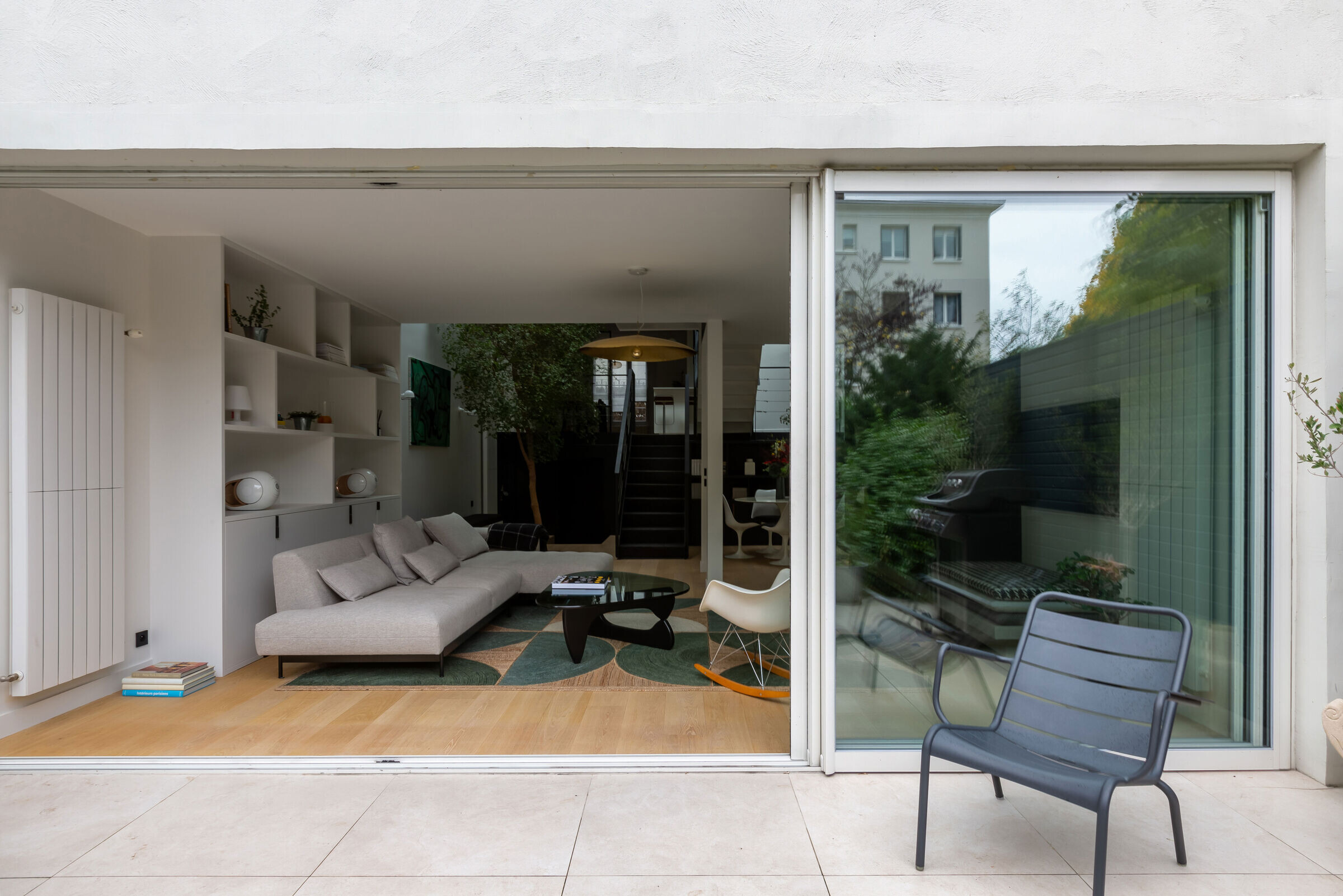
On one side, the old part now hosts a bright and open-plan office, kitchen and dining room. On the other, the living room was structured with a fireplace and bookcases.
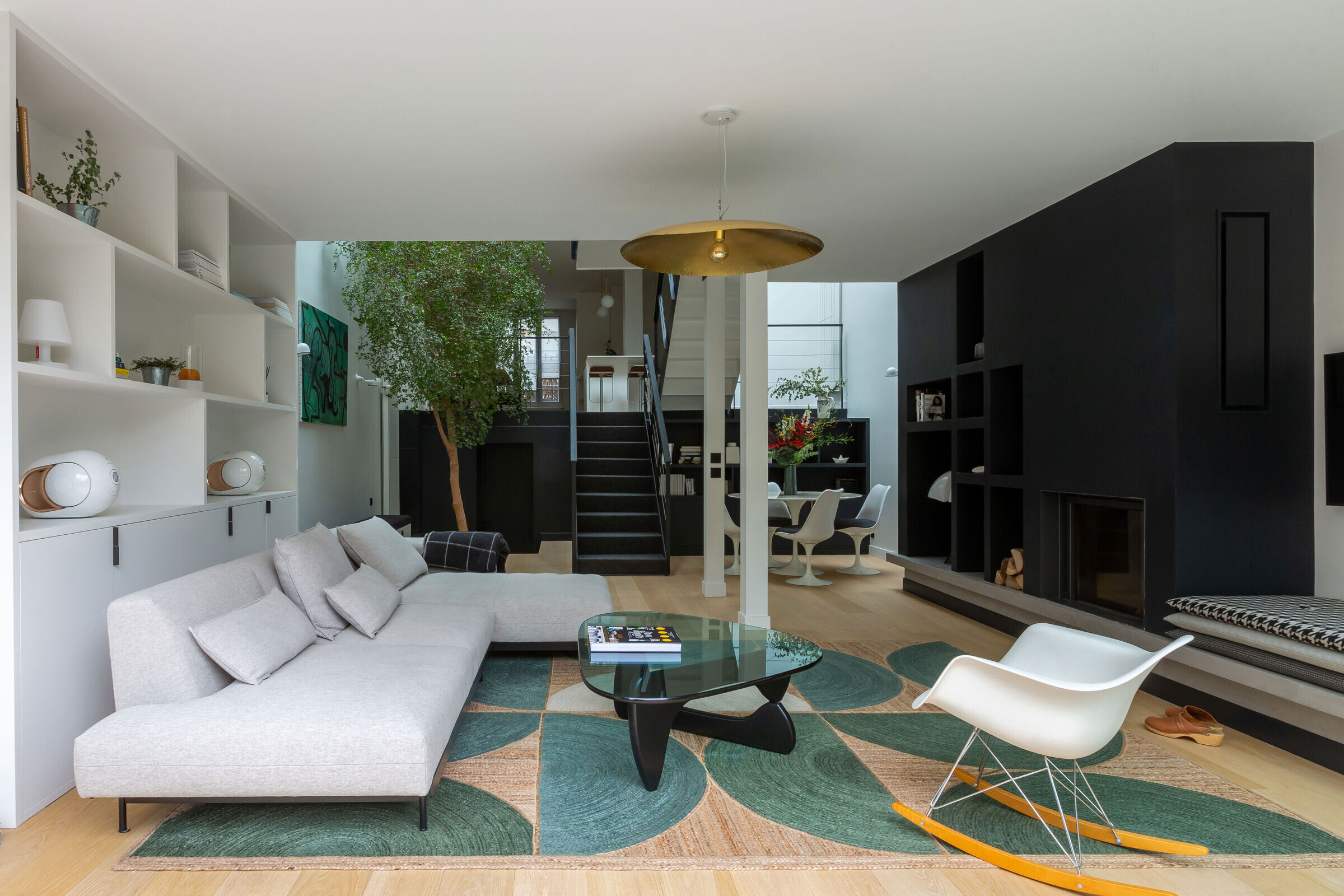
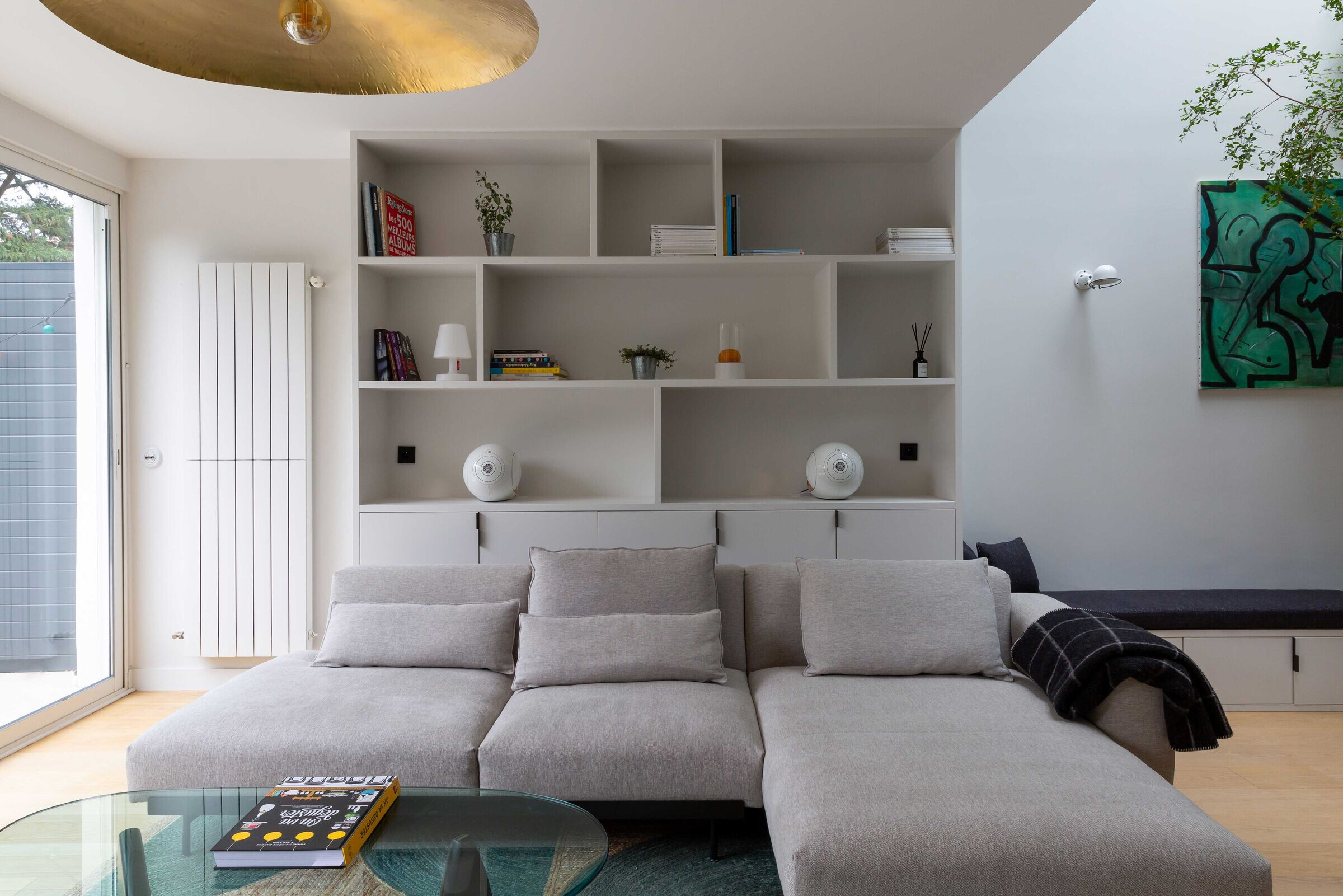
Thanks to a palette of black, white and pearl gray, and the clean design of custom-made furniture, the house breathes again.
