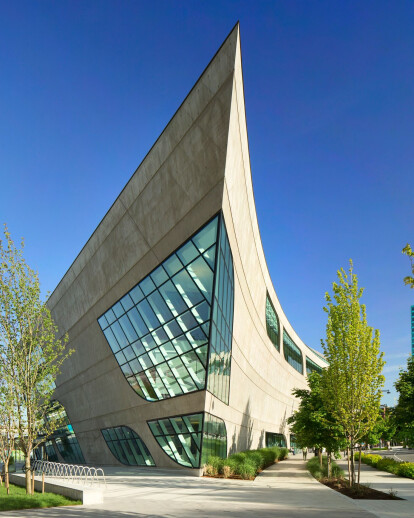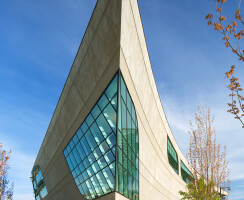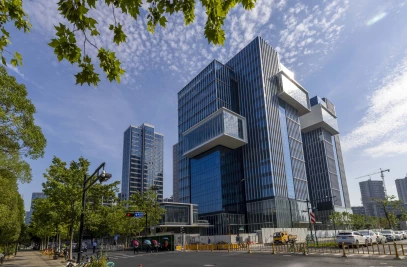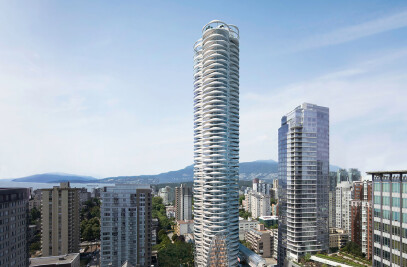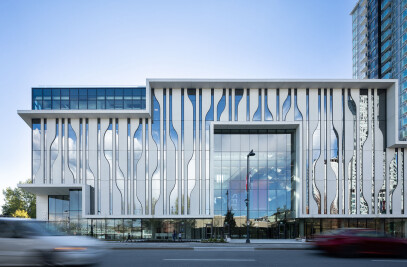Revery Architecture’s award-winning design for Surrey’s City Centre Library features extensive use of concrete and glass to create a modern, open, light-filled, and welcoming community space. Completed below budget on a 22-month fast-tracked schedule, thisnew central library was the first building to be realized in the City of Surrey’s Urban Civic Precinct andmarks the next phase of a major civic investment in the transformation of downtown Surrey, British Columbia.
Centrally located adjacent to one of the most intensively utilized transit hubs in Metro Vancouver, the building’s flexible design evolved from the need to provide a space for reading, studying, and above all, gathering as a community.Sculpted around a soaring column-free atrium and meticulous day-lighting strategy, the 82,000 sq.ft.,four-level library features angled walls, floor-to-ceiling windows and vaulted skylights thatcascade natural light into the building’s center, illuminating every corner and refracting light from the angled white ribbons that wrap each floor.At all times, the room, as well as the stacks and various activity spaces, remain open and transparent to each other. A generous stair connects each level, offering beautifully-framed views of occupied space both above and below. Bleacher seating integrated into the stairs overlooks the exterior public plaza, encouraging people to interact both within the building and outside.
Equipped with the latest in technology, including over 80 public computers, the library’s design (which also incorporates Surrey Libraries’ administration offices) offers an assortment of spaces for group and individual study,and community gathering, and incorporates suggestions put forward by the public; from program spaces like the community Living Roomto a “place with a couch for mom to wait”, a coffee shop, and tailor-made furniture including a Dinner Table for group work, and Listening Chairs with integrated audio speakers.
The building's form is inspired by the curvature of the adjacent roadway with added dynamism provided by outward-sloping walls.Utilizing state-of-the-art computer modeling software (BIM), Revery Architecture ensured the concrete formwork was highly efficient, repetitive, and easy to construct. The exterior concrete structure was carefully detailed as the final surface, eliminating the need for expensive building cladding. The library’s sloped walls—aimed at maximizing floor area and creating dynamic spaces for activity within—also provide solar shading, while the extent and placement of glazing was carefully controlled to allow generous daylighting for enhanced energy efficiency.
In view of the project‘s constrained schedule, Revery teamed with Surrey Libraries todevelop what was (at that time) an innovative social media strategy and extensive offline public engagement programto engage the community in the design of the building and solicit valuable feedback. Using blogs, Facebook, Twitter, and Flickr, the public wasencouraged to post comments and photos, thereby making thislibrary arguably the first public building in the world to be designed with the aid of social media.
Acclaimed internationally for its unique and contemporary design, Surrey’s LEED Gold Certified City Centre Library is dedicated to natural light, social interaction, and pride of knowledge for its diverse community of patrons.
Material Used :
1. Mac‘s II Agencies - Lighting
2. Jonathan Morgan & Company - Furnishings
3. Blackburn Young Office Solutions - Furnishings
4. Advance Glazing Solutions (AGS) - Glazing
5. Artek - Millwork
6. Bury Media/Montel - Bookshelves
7. CHS Hardware - Hardware
8. Compass Cladding - Cladding
9. Gallagher Bros. - Drywall
10. Harris Rebar - Rebar
11. Heritage - Carpet
12. Impact Ironworks - Misc. Metals
13. Keith Plumbing - Plumbing
14. Ocean Concrete - Concrete
15. Pacific Coast Painting - Painting
16. Pattison Sign Group - Signage
17. Raven Roofing - Roofing
18. Richmond Elevators - Elevator
19. Access Flooring - Tate Access Floors
20. Window Coverings - Window Works
21. Solid Rock Steel - Steel
22. Star Tile - Tile
23. Shanahan’s - Equipment
24. 3M - Library Equipment
