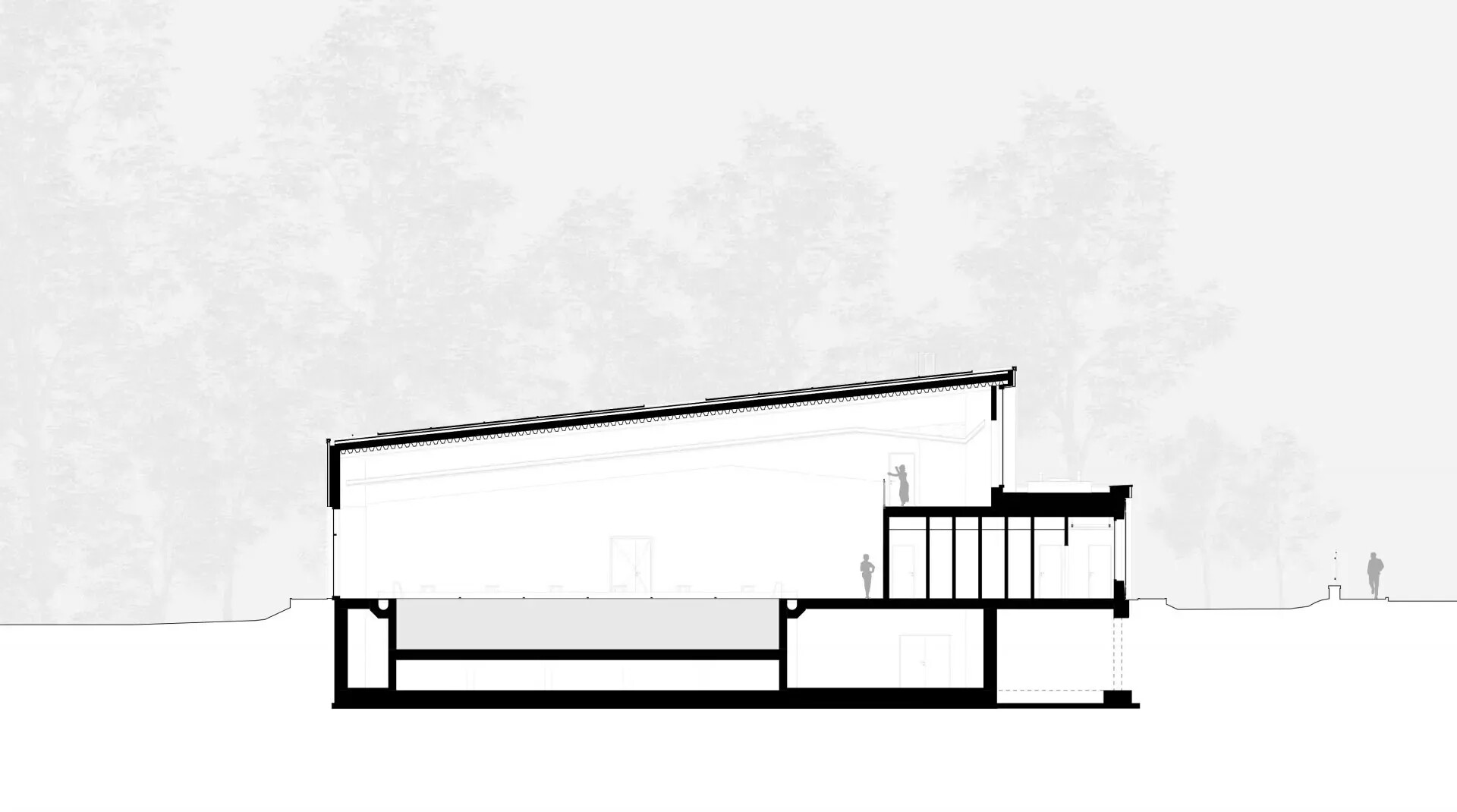Swimming pool
Within the framework of the Zemplén Development project, the aim of the project is to create a separate swimming pool in the school garden, which is a nature conservation area, for the students of the Reformed College of Sárospatak High School and Primary School, for swimming lessons in physical education classes.
Designed for a World Heritage site, the building’s discreet appearance blends in with its surroundings.

New object among historic buildings
The swimming pool is located in the eastern half of the seven-hectare park of the Kossuth and Transylvania dormitory, next to historical buildings. The planned facility will be built on a very tight budget compared to the programme. Therefore, its design was primarily aimed at meeting functional needs, using cost-effective solutions and sustainable operation.
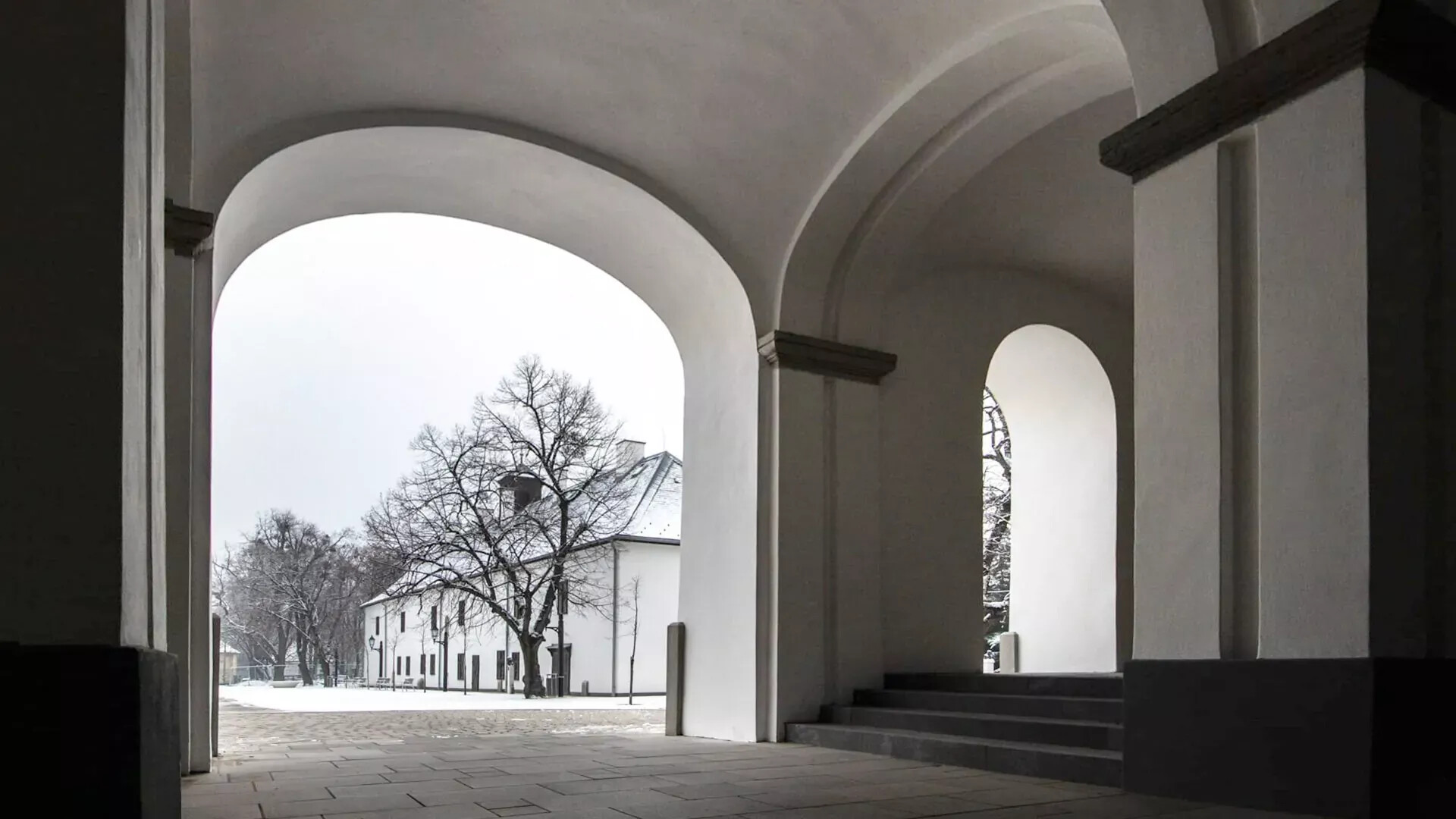
Behavior
The building, which is planned for a World Heritage site, will not compete with the centuries-old monuments in its surroundings in terms of appearance, timeless, high-quality use of materials, object-like massing and reflective glass surfaces. Rather, it will blend into its surroundings in a neutral and restrained way, in keeping with the Reformed tradition.
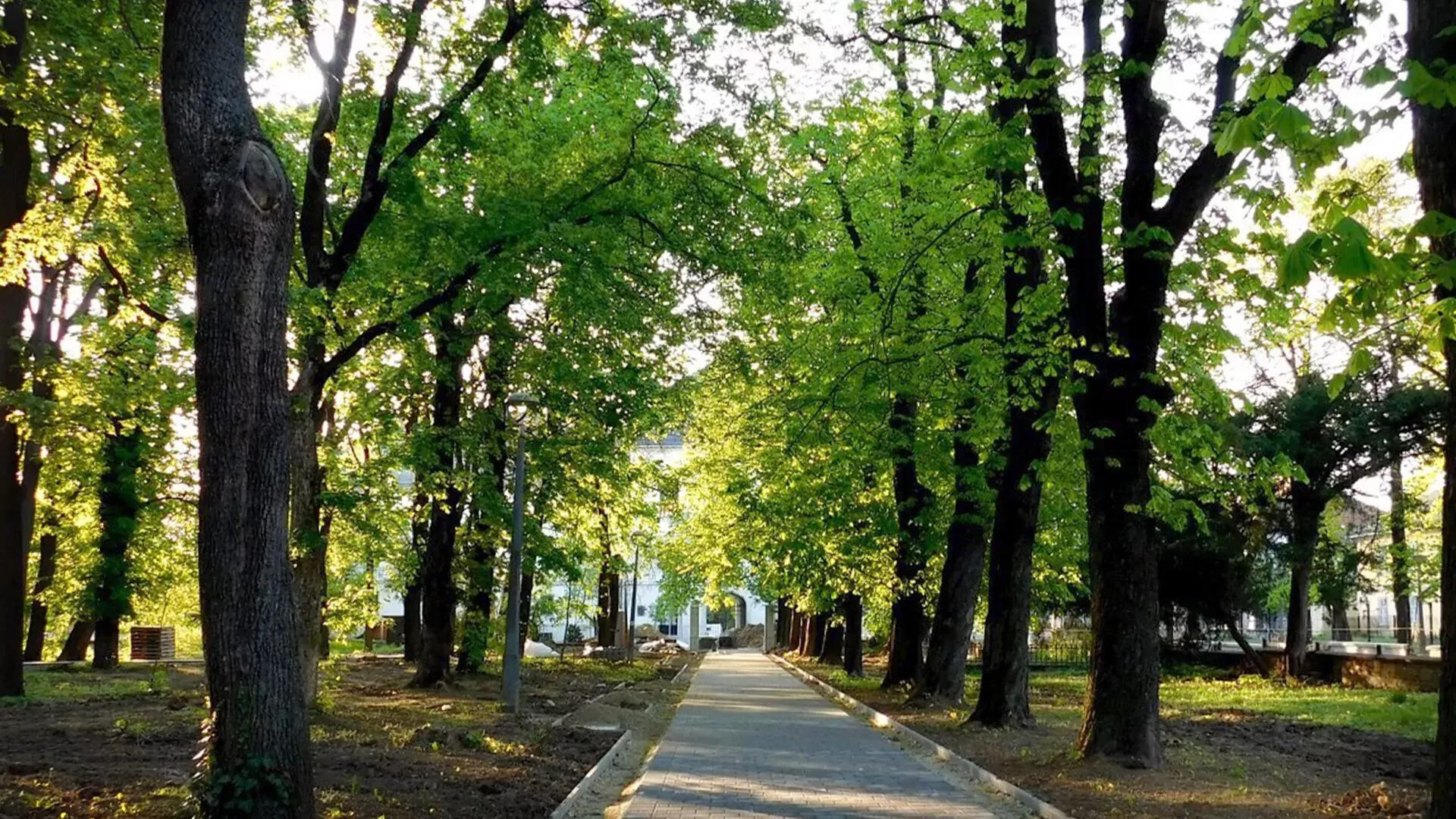
Installation and functions
The new building will be located on the western side of the schoolyard, next to the Transylvanian dormitory block. The service functions are located behind the closed facade of the street front. The eastern glass facade of the pool area overlooks the densely planted schoolyard.
According to the planned use, the building will be used by one class at a time, and the changing room block design will allow for parallel dressing and undressing during the 15-minute break.
There are two pools in the pool area, the large teaching pool is a 15 x 25m 2.0m deep teaching pool with 6 swimming lanes, which is also suitable for water polo, while the small children’s pool is a 10 x 6.5m shallow pool of varying depths, mainly for teaching primary school pupils.
Above the block of dressing rooms, there is a gallery level for the attendants, while the basement level contains the mechanical rooms.
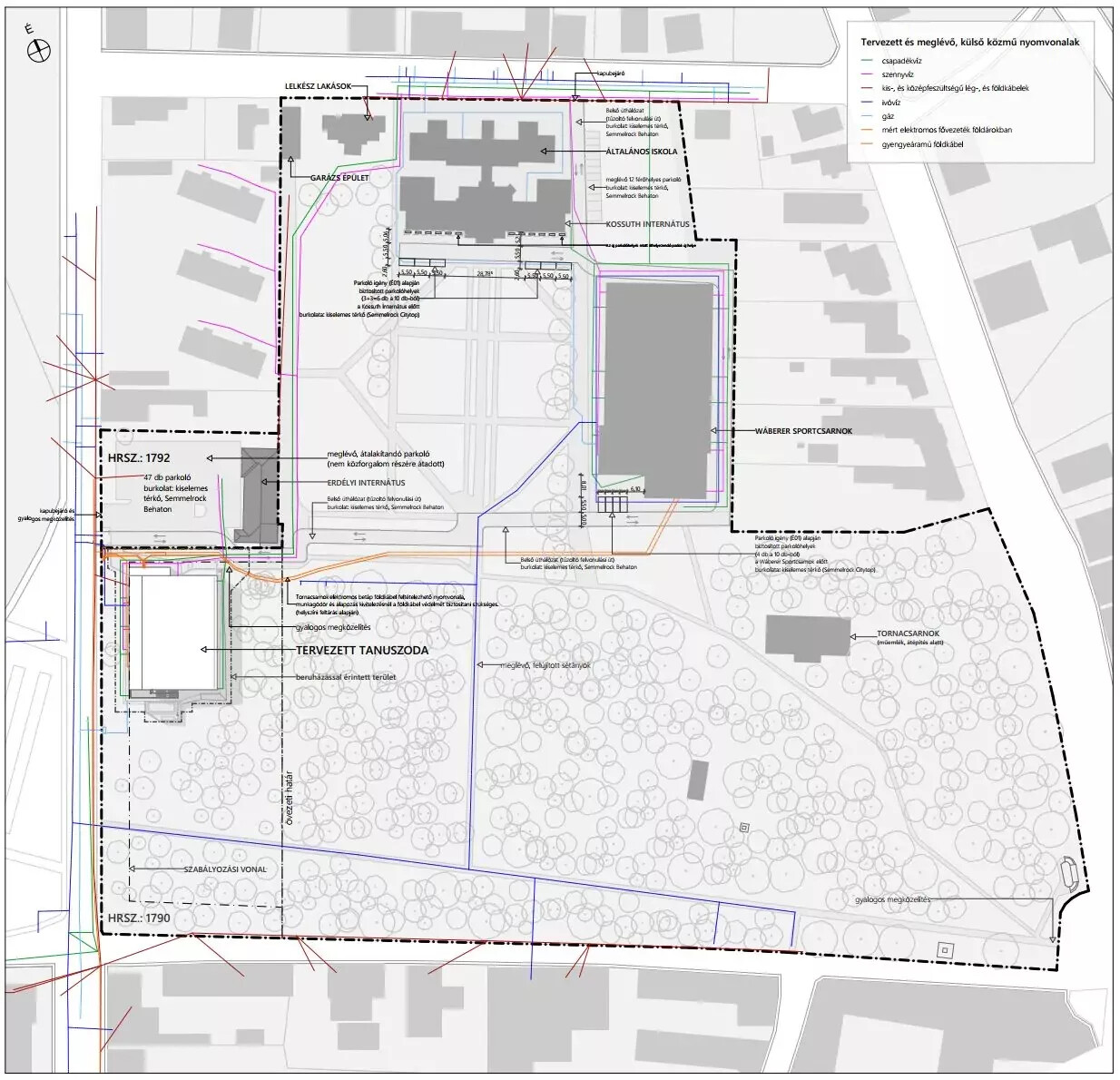
BIM ISO 19650 certification - General design in BIM workflow
BuildEXT was among the first in Hungary to obtain the ISO 19650 certification. In practice, this means that the efficiency of the design has been greatly increased. We communicated with both the engineers and the client on a cloud-based platform. Thus the architects jointly built a BIM model with the mechanical, electrical and structural engineers. As a result, the design was completed faster and with technical issues immediately identified and corrected.
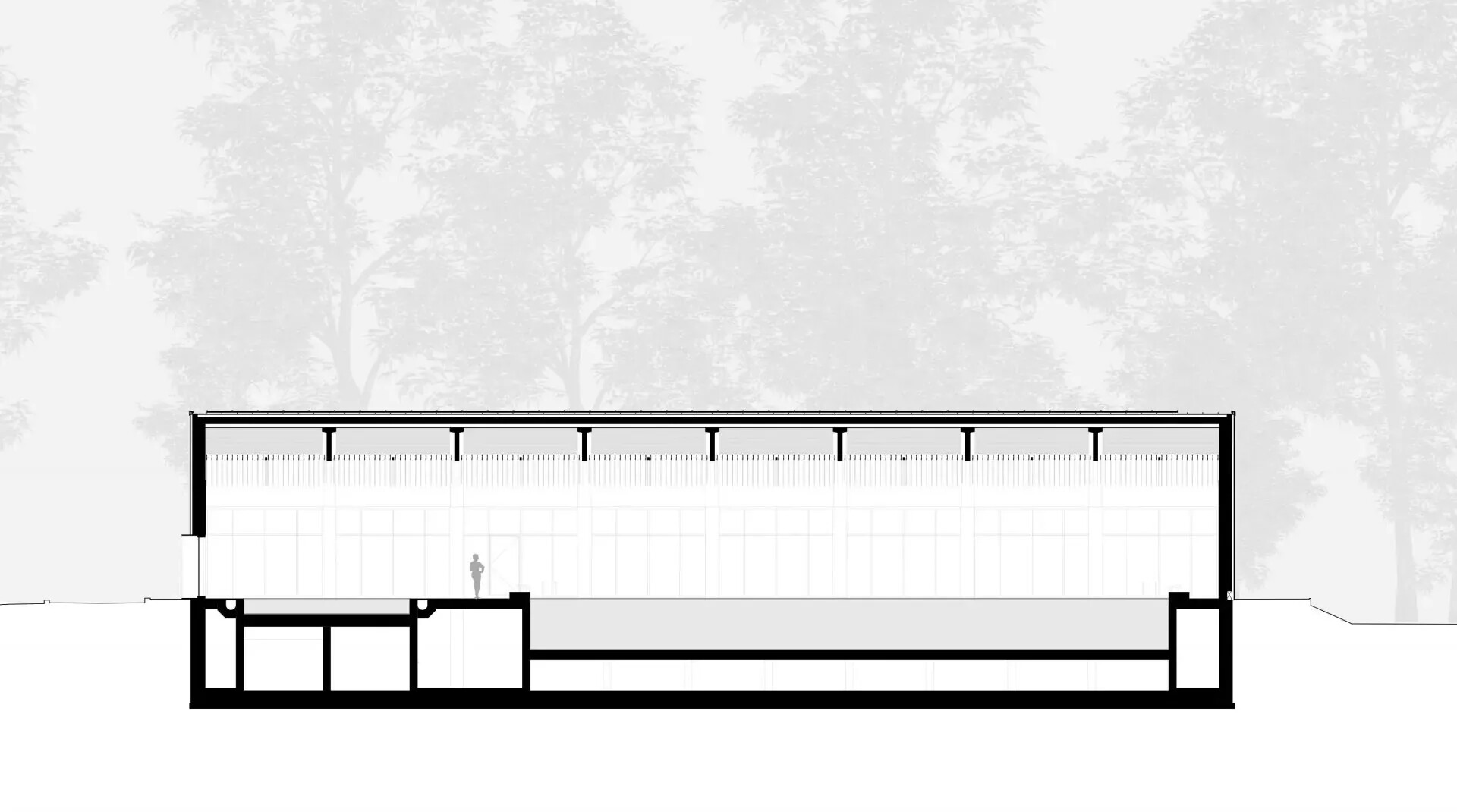
Dalux from design to construction
For cloud-based communication and information sharing, we use a software called Dalux. It helps us in three main areas. Firstly, it is the basis for collaboration with different engineers. Secondly, it is an excellent way of showing the client in detail, even with a spatial model, the smallest details of the building. Thirdly, the up-to-date model and plan sheets can be checked on-site with the help of smart devices, thus supporting the construction and preventing possible errors.
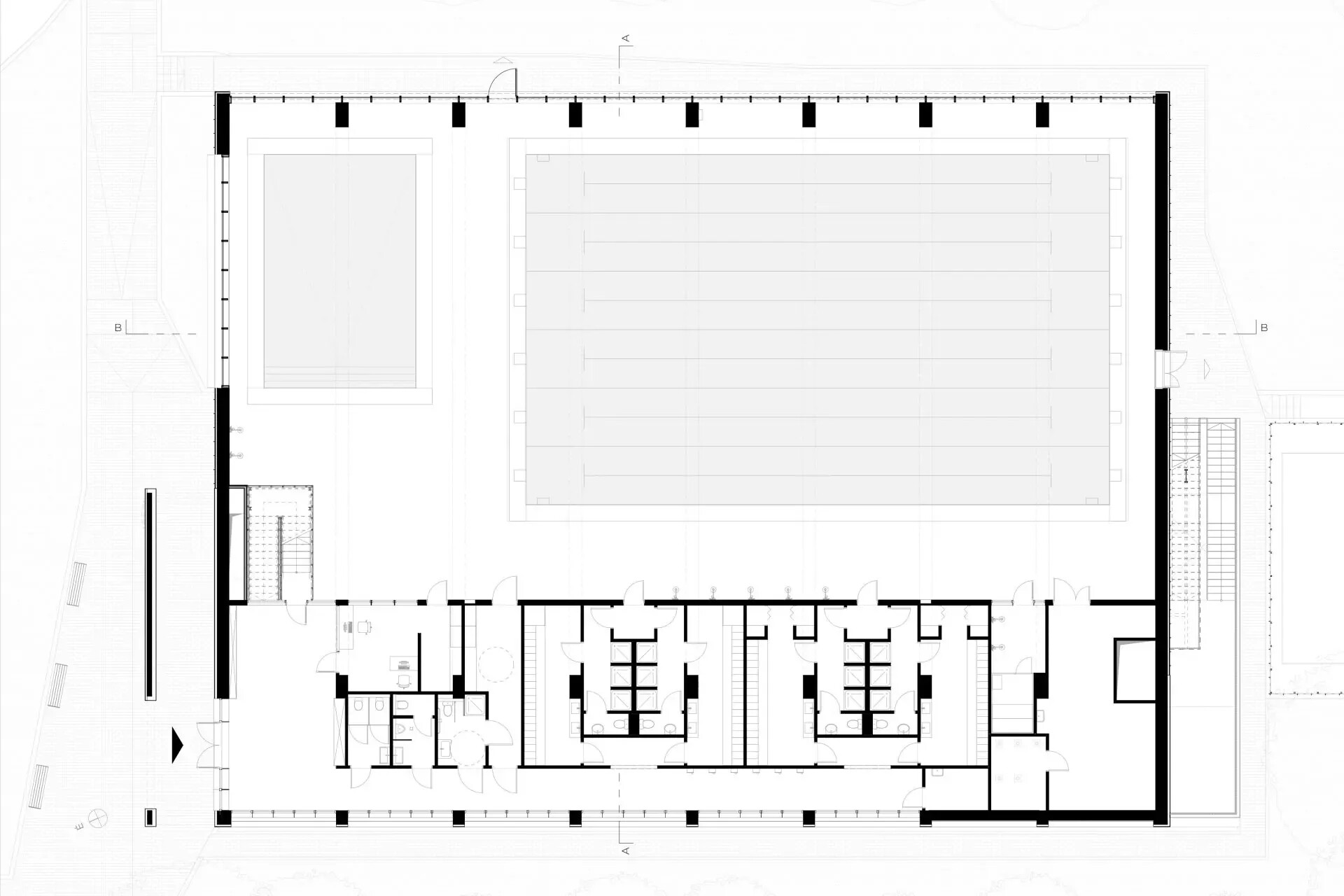
Engineering thoughtfulness creates value
The link with tradition, school and spirit is expressed in the facade with contemporary graphic signs, quotations and interior design references to centuries-old water life, while the landscape elements are made with local stone from the Hangács zeolite tiles, using local stone from the Tokaj-Hegyalja architectural tradition.
The aim of the design was to create a building that would be restrained in a traditional environment, yet with its thoughtful engineering, clean functionality and careful use of materials, it would represent contemporary values that could guide future developments.
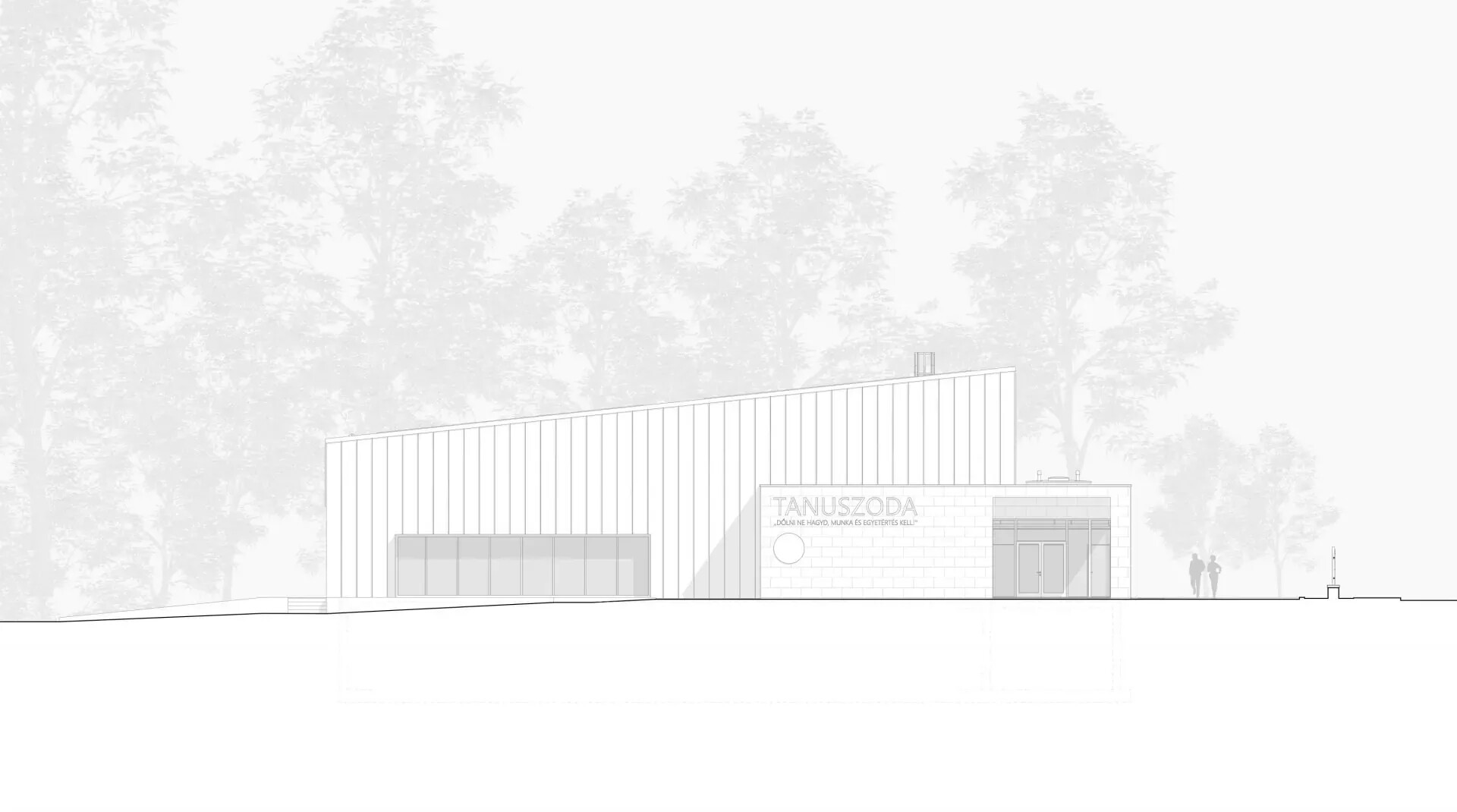
TEAM
BuildEXT
Architect: Csaba Livják
Lead Architect: Csaba Faltusz
Architectural design staff: Sándor Nagy, Attila Tóth, Andrea Baktay, Bence Krajnyák N., Tamás Somsák, Balázs Sóti, Dávid Lovász
Partners
Géza Balázs, Tamás Baráth, Szilveszter Benke, Róbert Csott, Zita Tappler, Kovácsné Kattalin Papp, Antal Glöckl, Dr. János Szendefy
