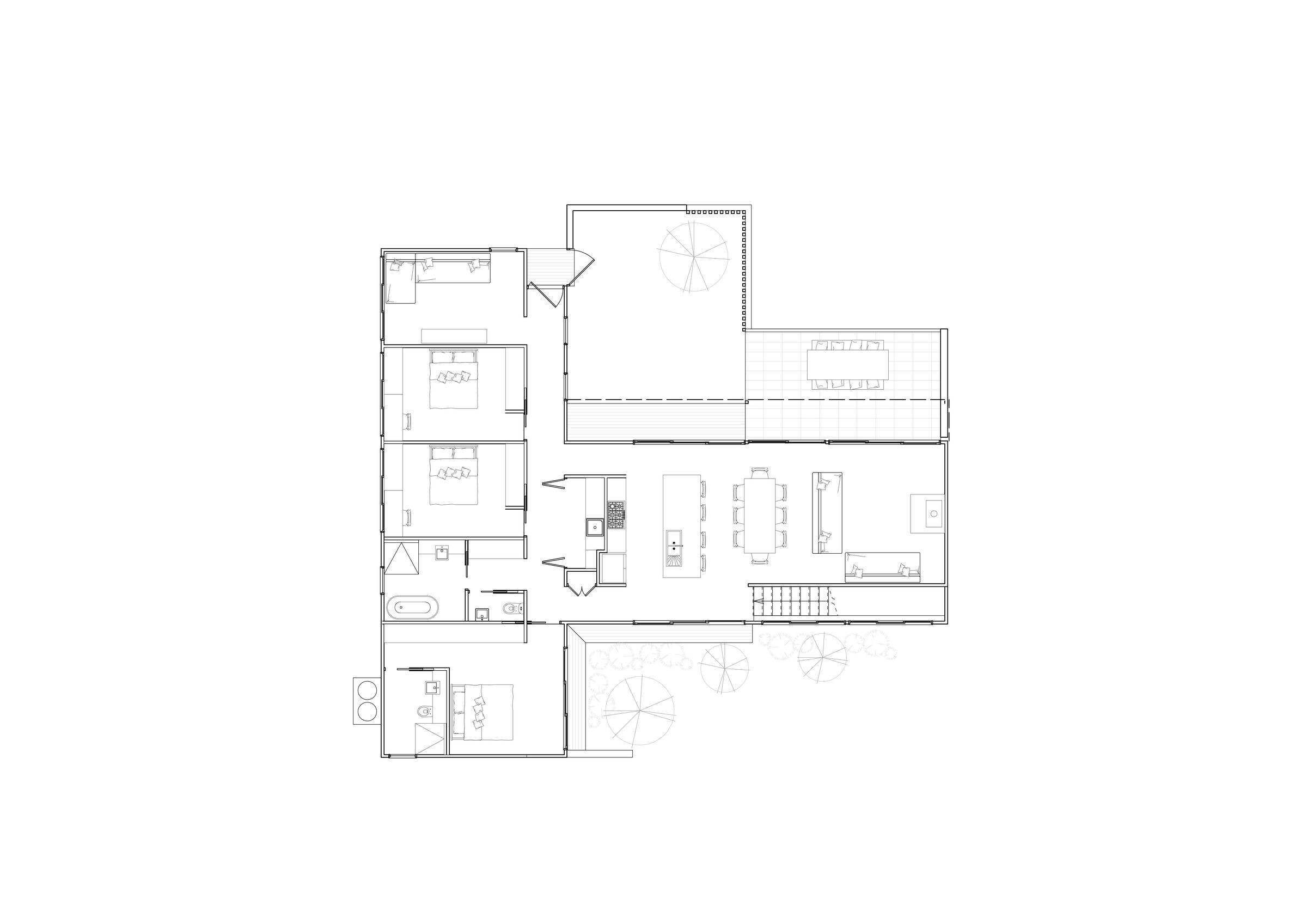T House is a courtyard house designed for a young family and combines simple construction methods and material detailing to create a liveable family home with a refined finish.
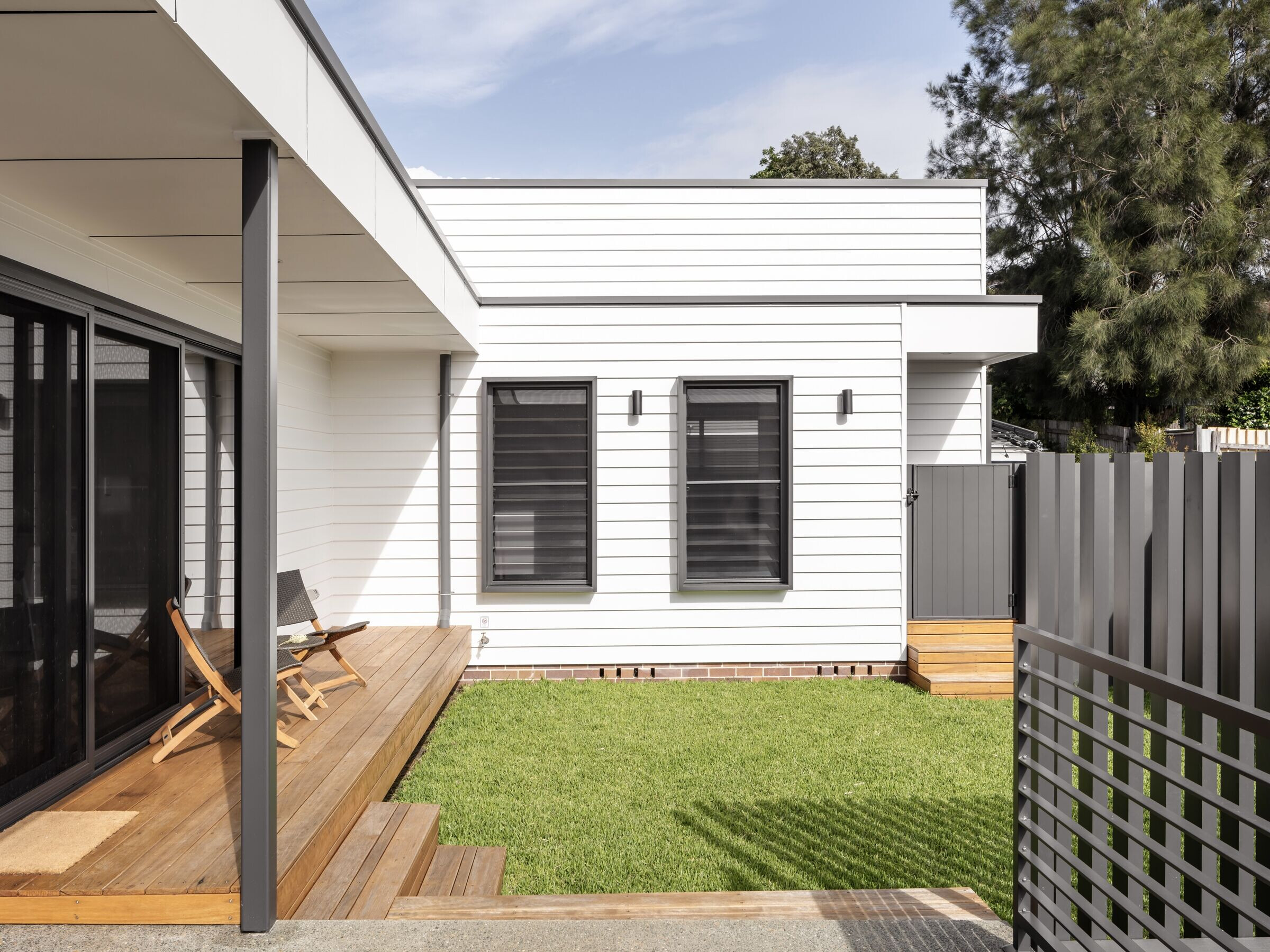
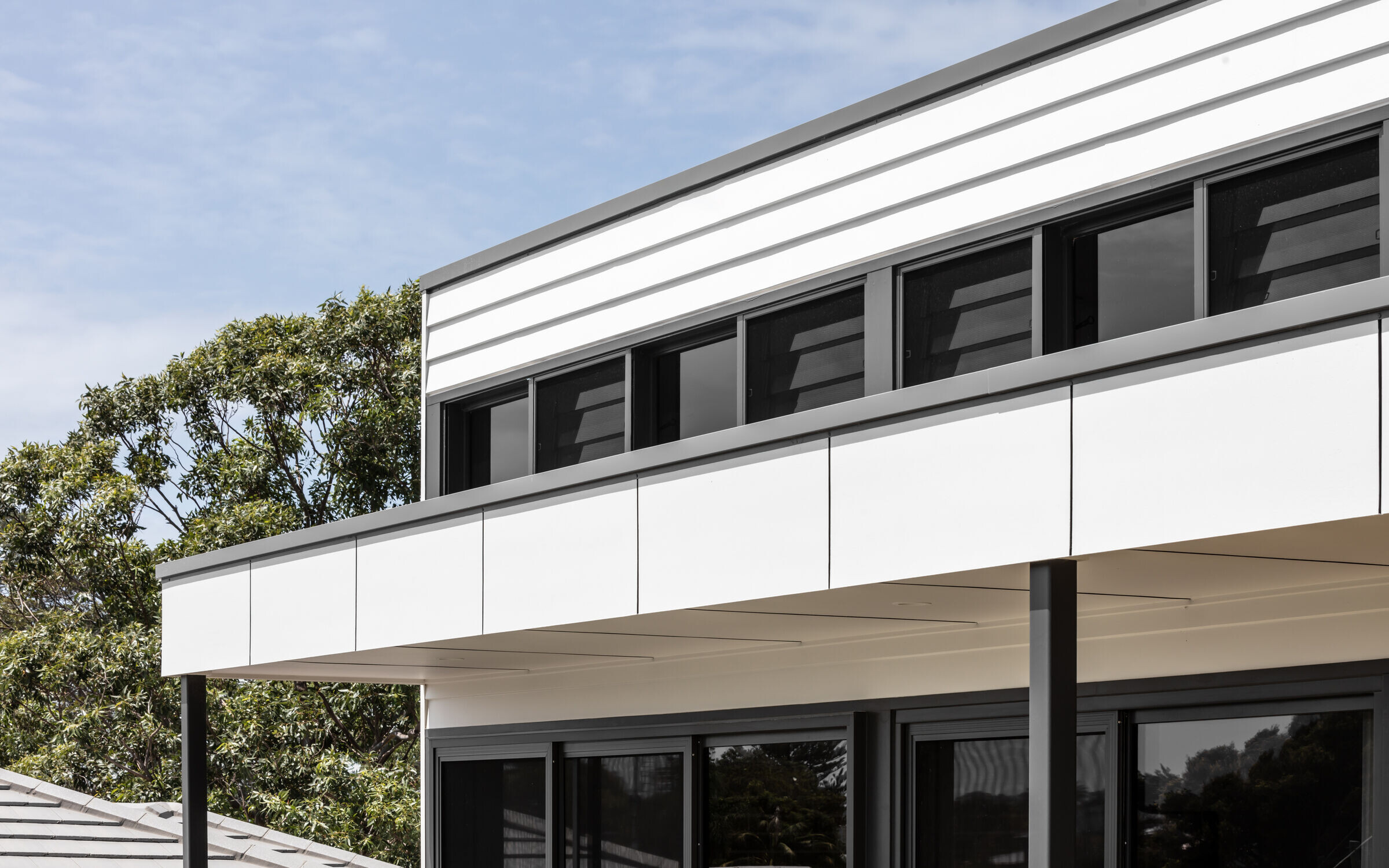
Built on an infill landlocked site, the compact “T” shaped floor plan is designed around the concept of looking “inward” when looking outward. The simple floor plan splits the site, creating a private courtyard to the north and garden area to the south for the house to look outward upon.

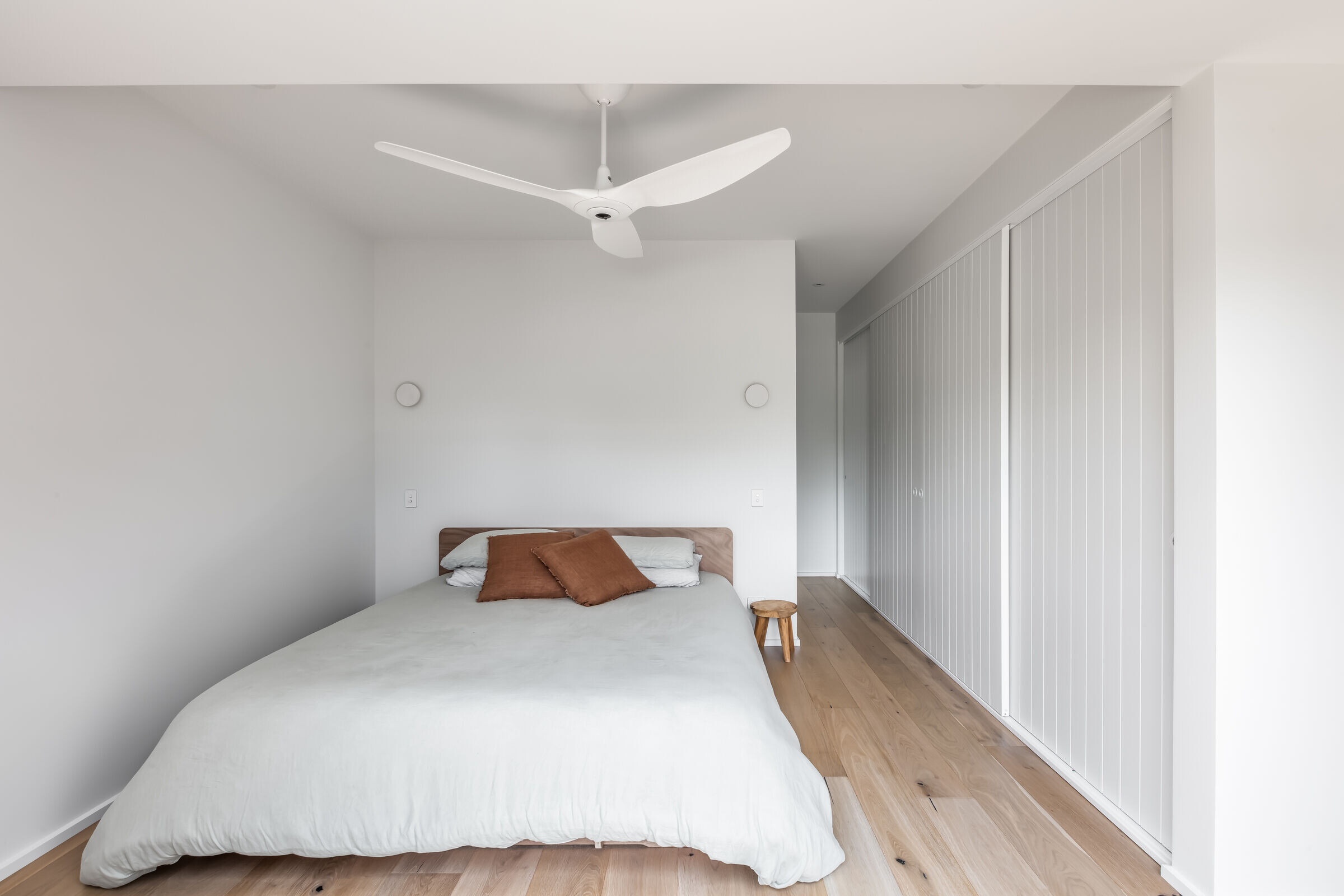
The materiality of T House takes inspiration from the iconic beach shacks of the town with steel roofs, white weatherboard walls above a brick base. The contemporary skillion roofline and crisp detail execution, creates a premium feel and finish beyond the actual build cost of the home.
Maintaining privacy between neighbours and creating useable yard areas on the land locked site.
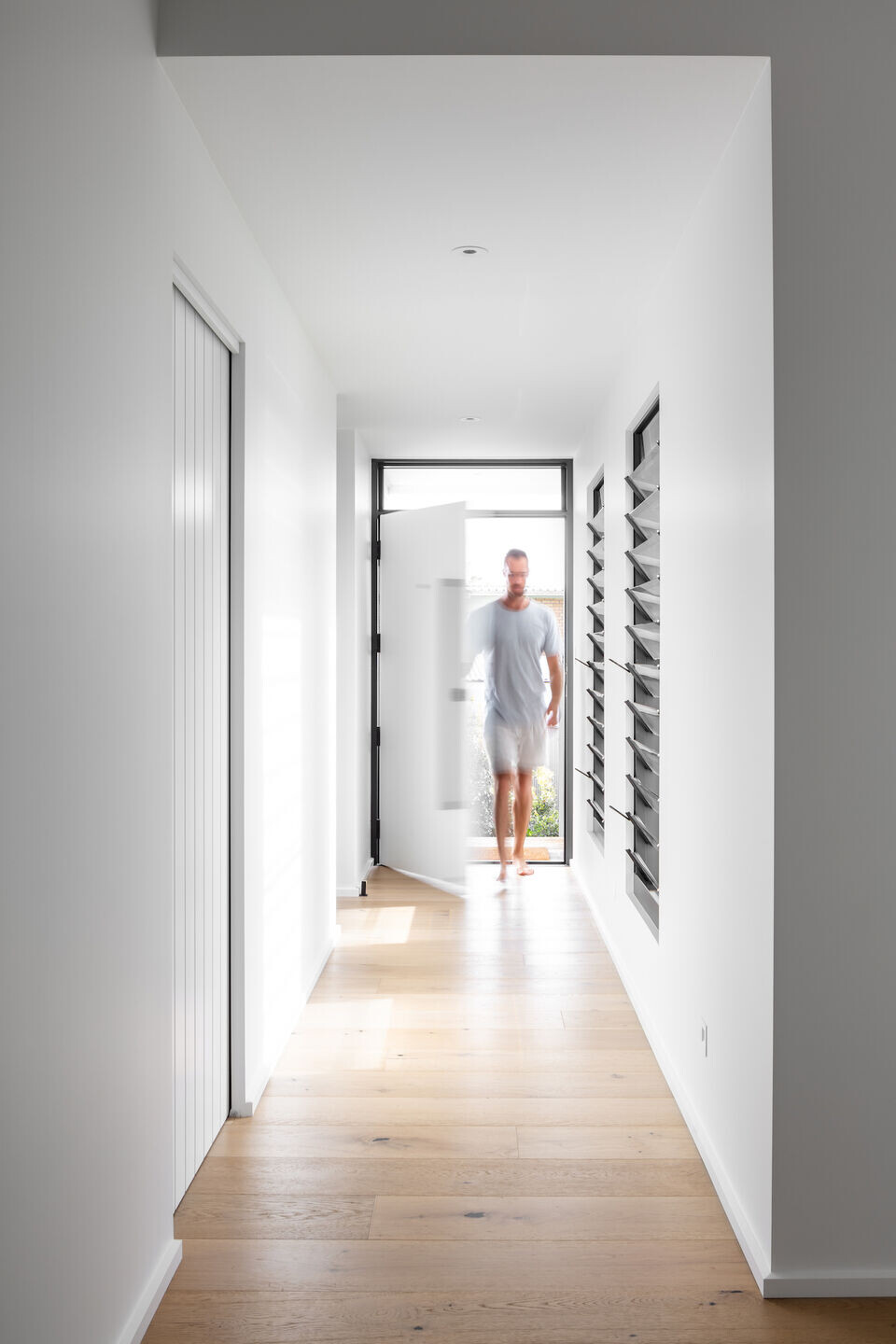

The solutions were found in the creation of the "T" shaped floor plan. Bedrooms are stacked along the western boundary for privacy and the living area centred along this length at 90 degrees, forming the shape of the “T.” The floor plan effectively splits the site in two, creating a level private courtyard to the north and garden area to the south. The landscape yard areas provide a private outlook and extend the spaces within the home throughout.
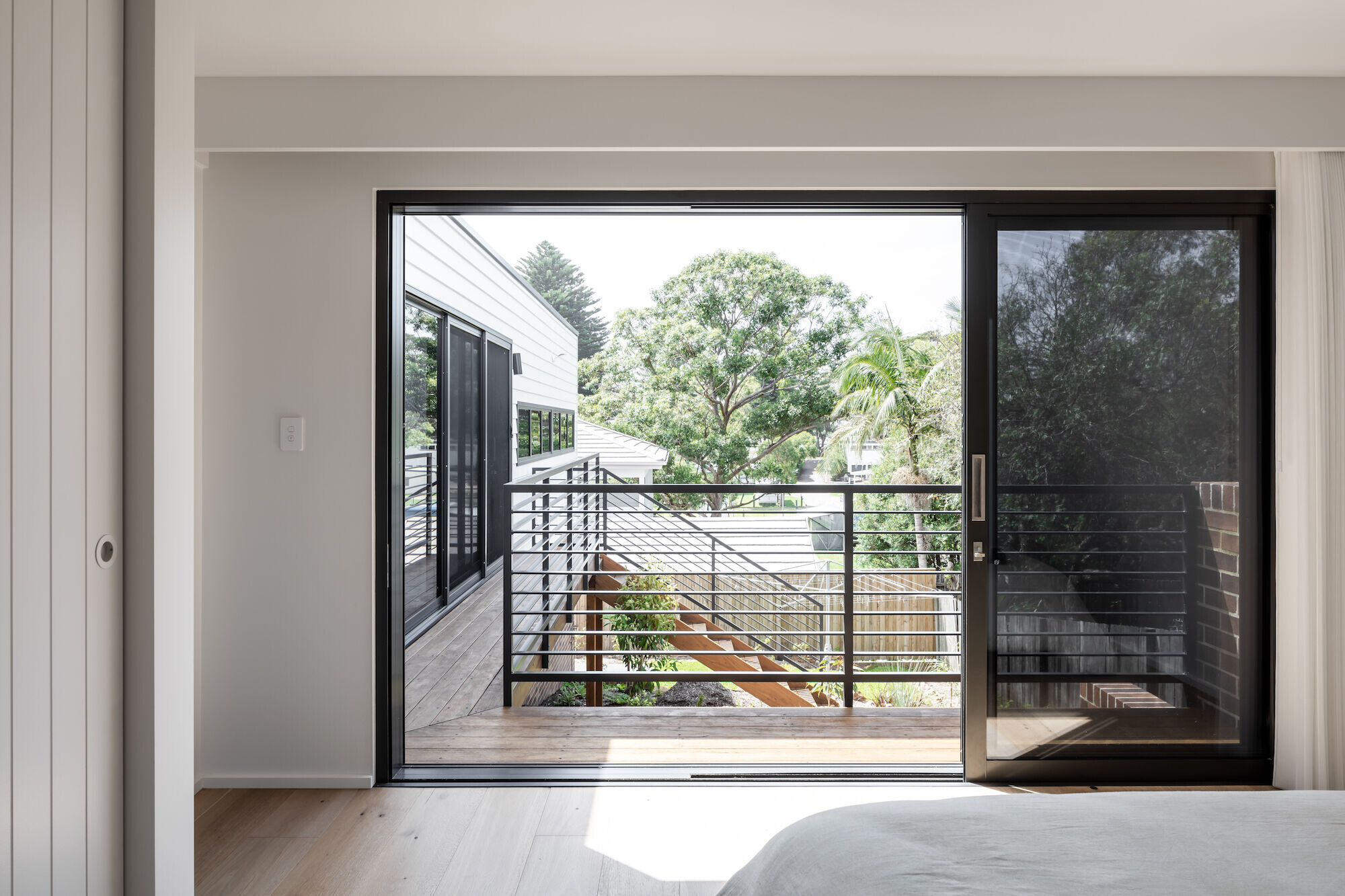
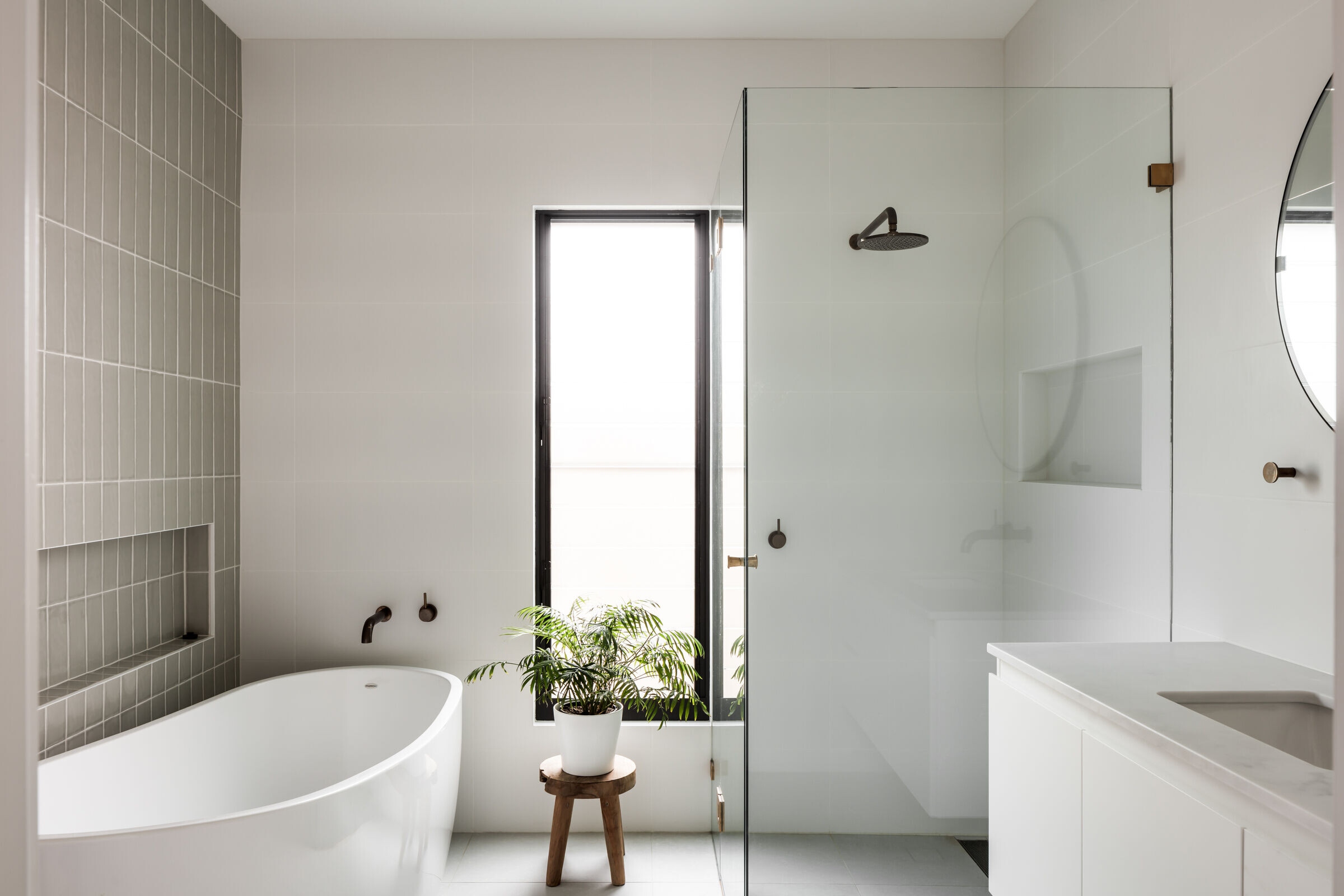
A budget driven, three bedroom functional home for a young family
Standard, cost effective building methods were used. Brickwork retaining and subfloor walls are constructed to floor level with the entire floor, wall and roof structure made from timber. The finishing materials used are also cost effective and provide a connection with the original housing of the town. The contemporary roof form, detailing and application of materials provide a feel, fit and finish beyond the houses construction budget


The floor plan layout observes the passive design principals of orientating the living area north for optimal sun exposure and solar gain in winter. Access to yard spaces on either side of the living permits cross ventilation and use of the prevailing north east breeze in summer for cooling. The house features a combination of performance low-e and double glazed windows and doors to ensure comfort year round without the use of air conditioning. A 5000ltr water tank is located below ground level in the back yard for rainwater harvesting and configured for use for clothes washing and garden watering.


Team:
Designers: Kibbin Design Studio
Builder: Quine Building Constrcutions
Photographer: Tim Shaw Photography
