Tandem House is for a family with young adult children that is scaling down from a large suburban property to a small urban block.
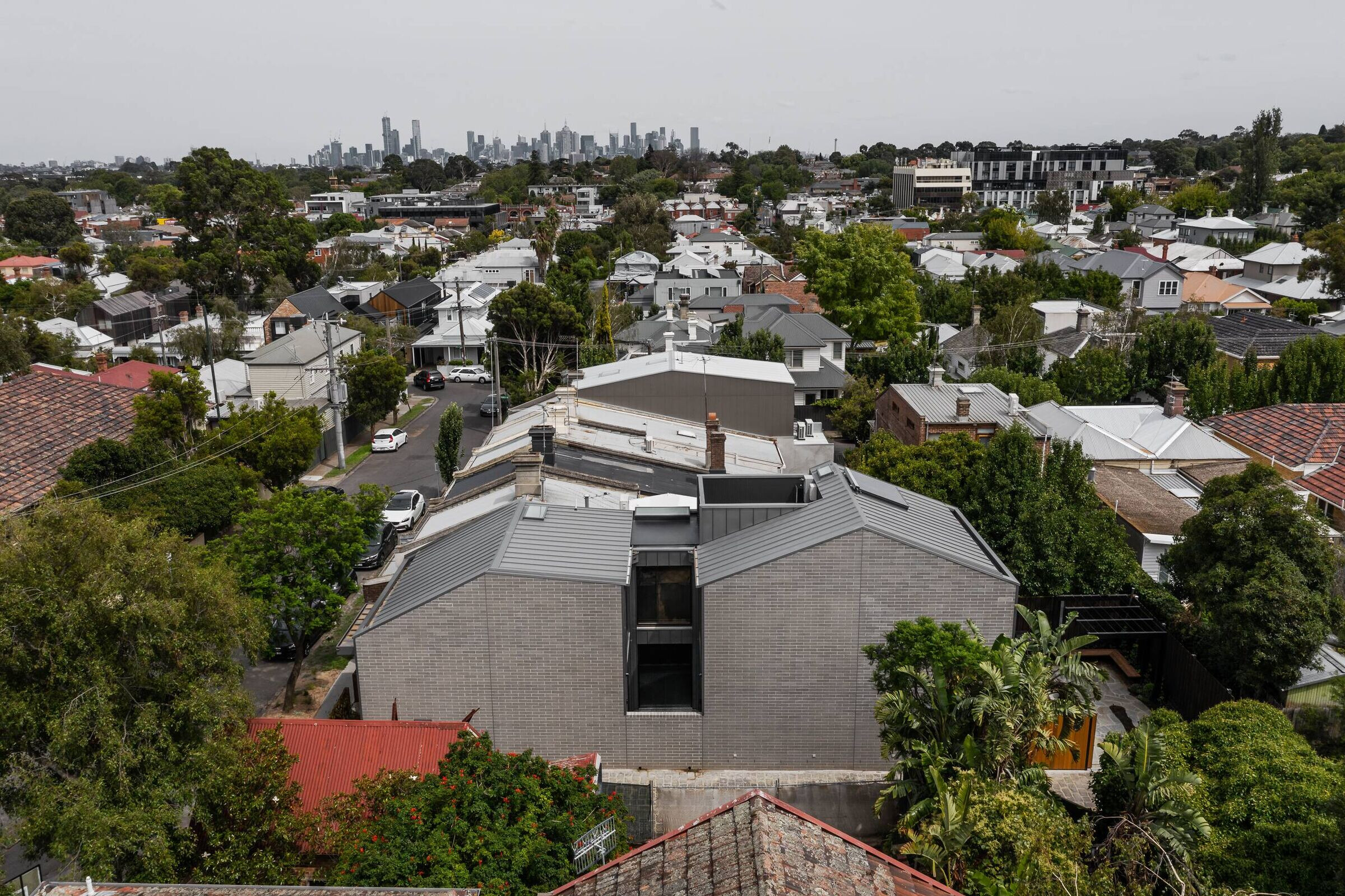
What is the conceptual framework of the project – including the underlying principles, values, sustainable initiatives, core ideas and philosophy?
The house is composed of two masses arranged in tandem along the depth of the site, while presenting as a single mass to the street. The two masses are separated by a courtyard, which allows natural light in to the centre of the house and down to the basement.
The house incorporates a spacious living zone, several bedroom zones and a home office, allowing the occupants to live and work separately or in unison.
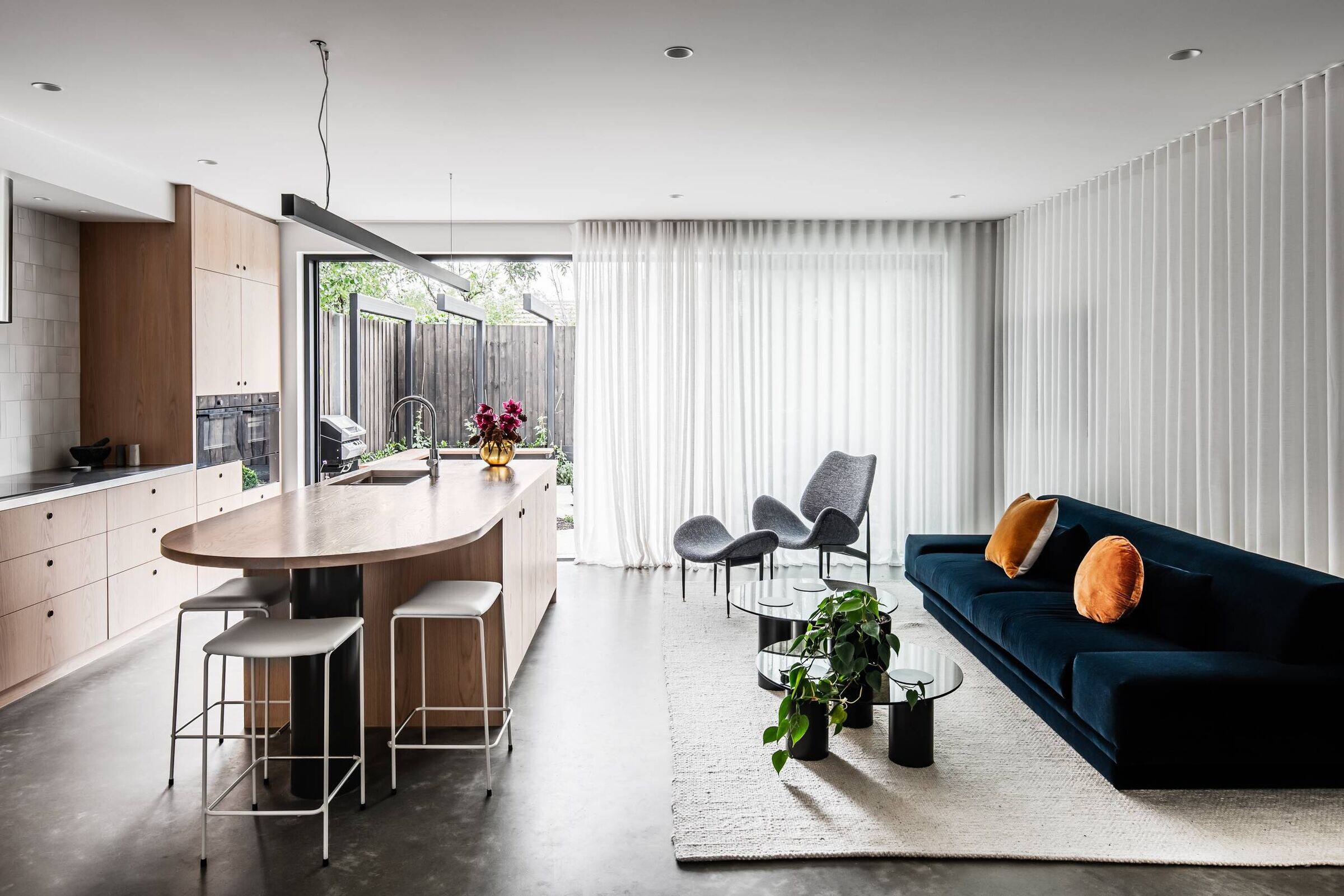
The north-facing living area connects seamlessly through large sliding doors to the compact rear garden.
The site is located at the corner of a quiet street and a laneway, on a site slightly wider than a standard terrace house, which provided the opportunity to design a double-fronted residence.
The services rooms (bath, laundry, kitchen) and the stairwell, functions that require less natural light, form a spine along the party wall. They are stacked on top of each another to provide greater efficiency in the services reticulation.
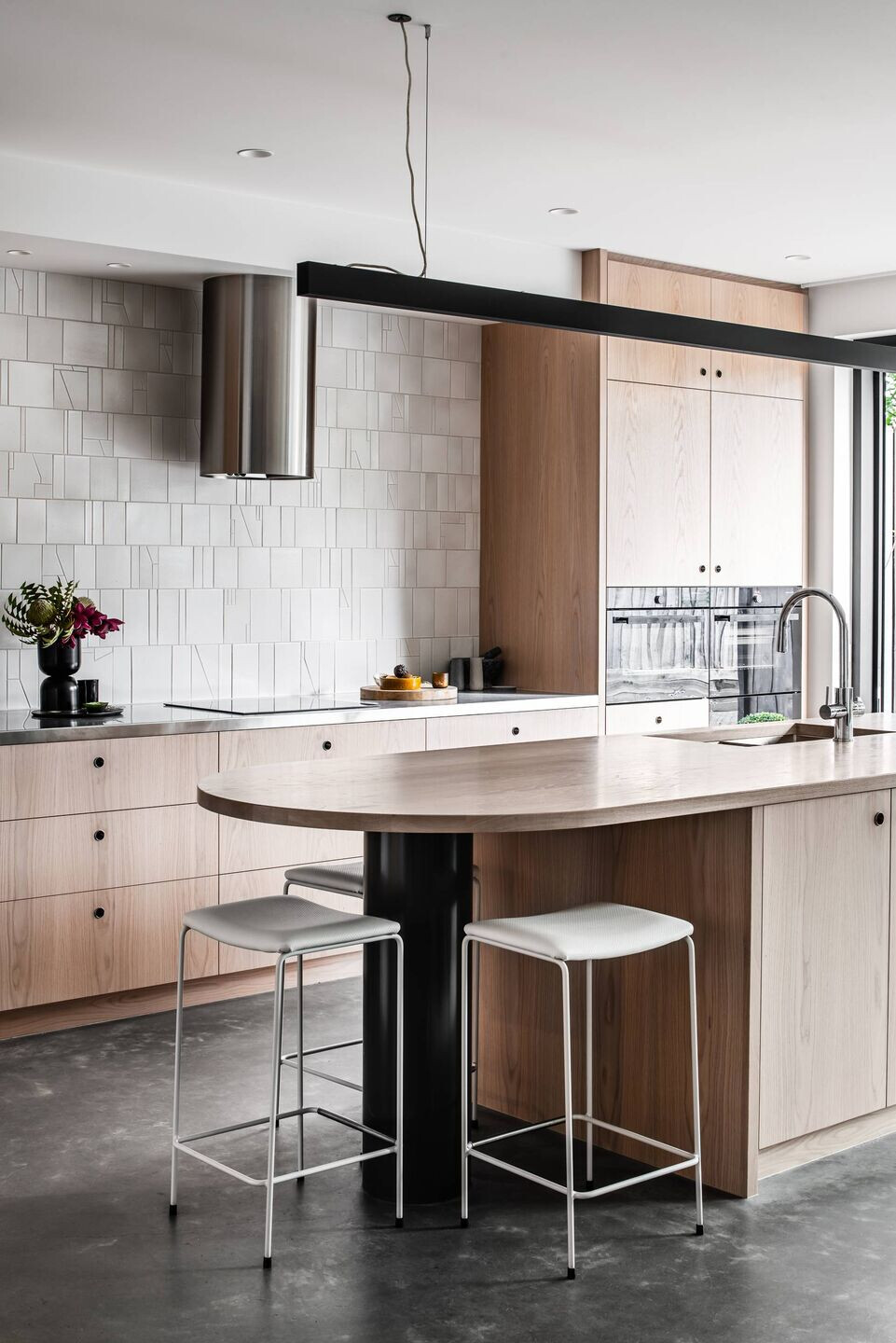
What contribution does the design make to the lives of the inhabitants?
The clients purchased this property for its central location and high level of amenity. They wanted to live in a walkable neighbourhood and reduce the amount of time they spent maintaining their house and garden.
The house incorporates a spacious living zone, several separate bedroom zones, and a home office, allowing the occupants to live and work separately or in unison.
Inside, the light colour palette amplifies the sense of volume in each room. Most of the habitable rooms have views out to vegetation.
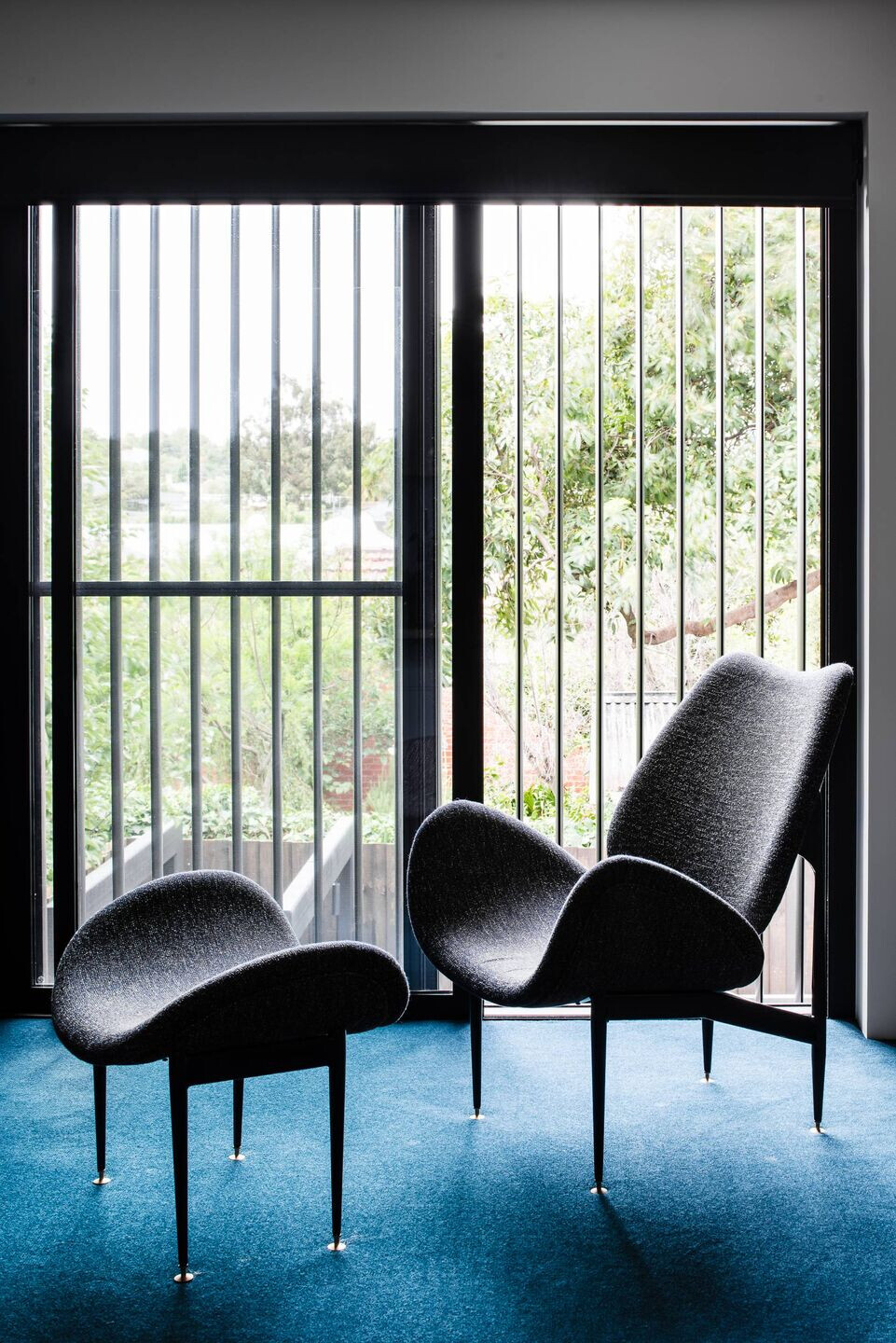
What is the relationship of the built form to the context of the project?
The design respects the single storey scale and pitched roof forms of the neighbouring houses. It appears as a single storey dwelling from the street. The visible roof form aligns with the other pitched roofs in the streetscape.
The material palette reflects the masonry walls and metal roofs of the neighbouring houses. The grey colours of the zinc and masonry reflect the bluestone in the adjacent laneway.
The house seeks to sit quietly in the street; to be a considerate neighbour.
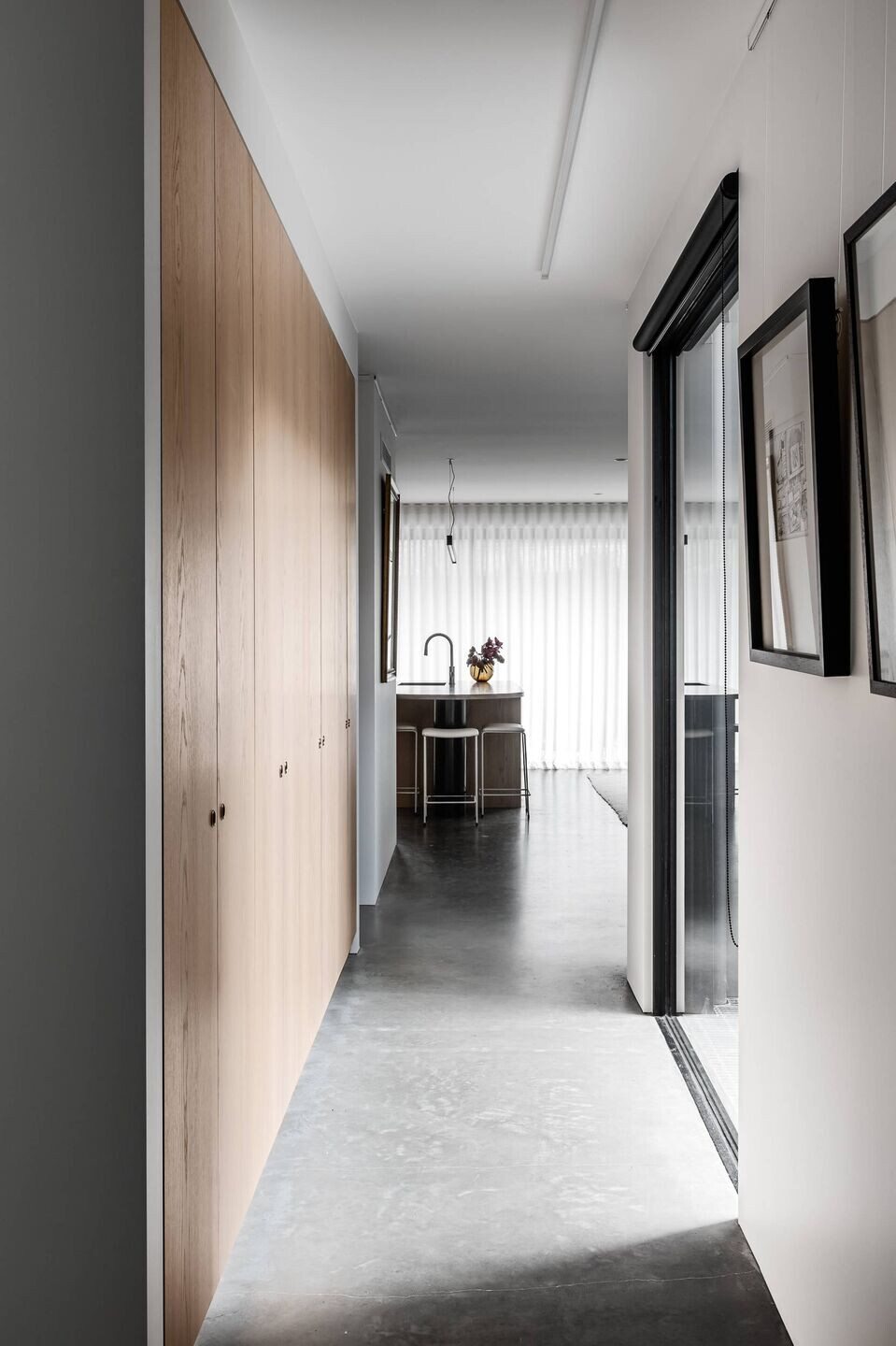
How does the functional performance match the client’s brief?
The client’s brief was fairly straightforward; they said that they wanted a little, modern house. They wanted to down-size from their large family home, where their children had grown up, and wanted a compact house in a more central location, one that could be shared with their children as they became adults.
The brief contained many functions, including a cellar for 1,000 wine bottles, a home office, a spare bedroom for interstate relatives, and a roof deck to view the city skyline.

Integration of allied disciplines – how have the contributions of others, including architects, interior designers, landscape architects, builders and other specialists, helped achieve the outcome?
The client took an active role in the project, and commissioned the furniture, feature ceramic tiles and landscape design from local practitioners, who worked with the architecture and building teams to achieve a seamless outcome.
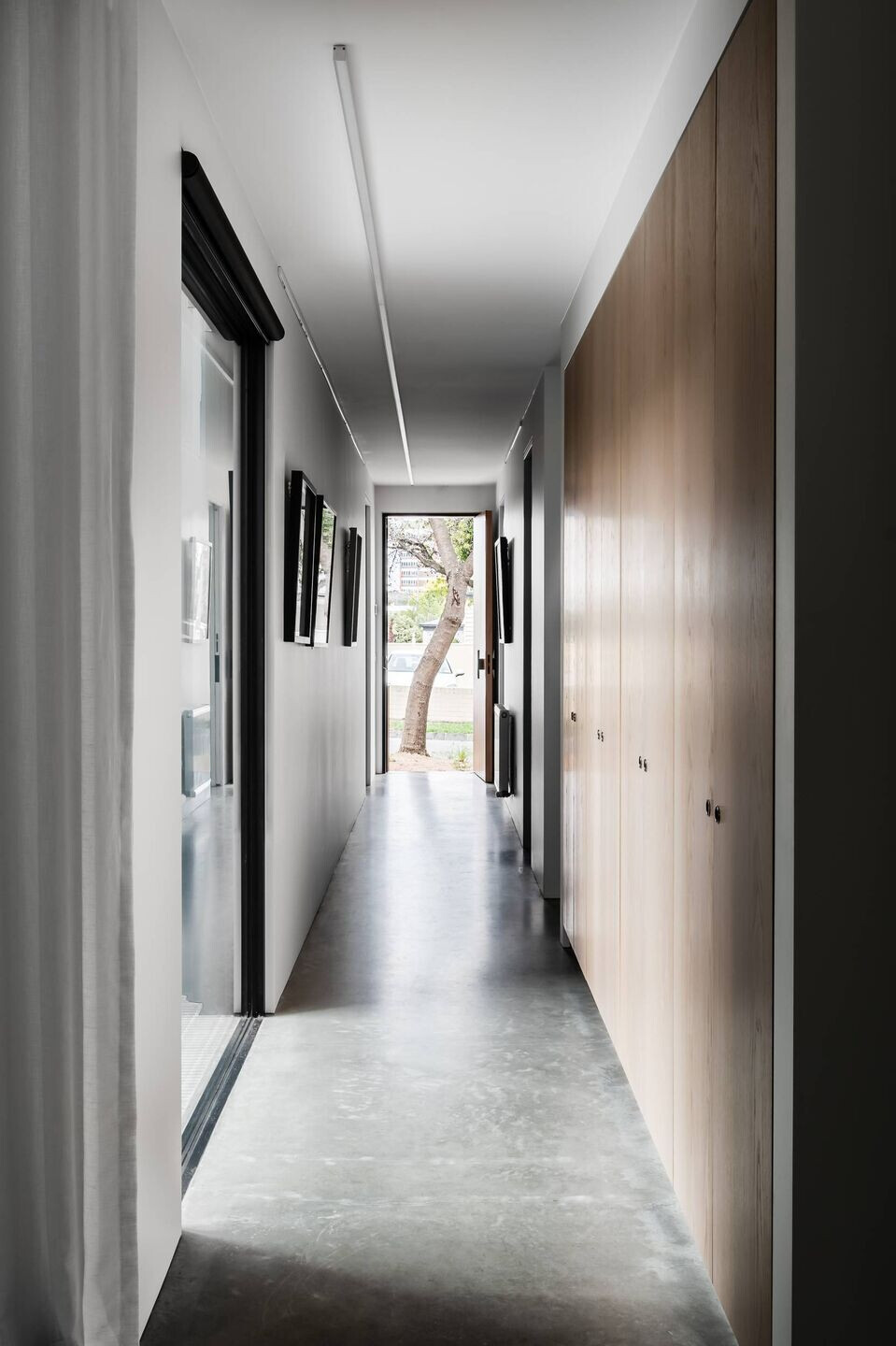
Cost/value outcome – how effective were the decisions related to financial issues?
The challenge to fit the extensive brief on a small inner-city site required meticulous spatial planning and several iterations to address planning and budgetary constraints.
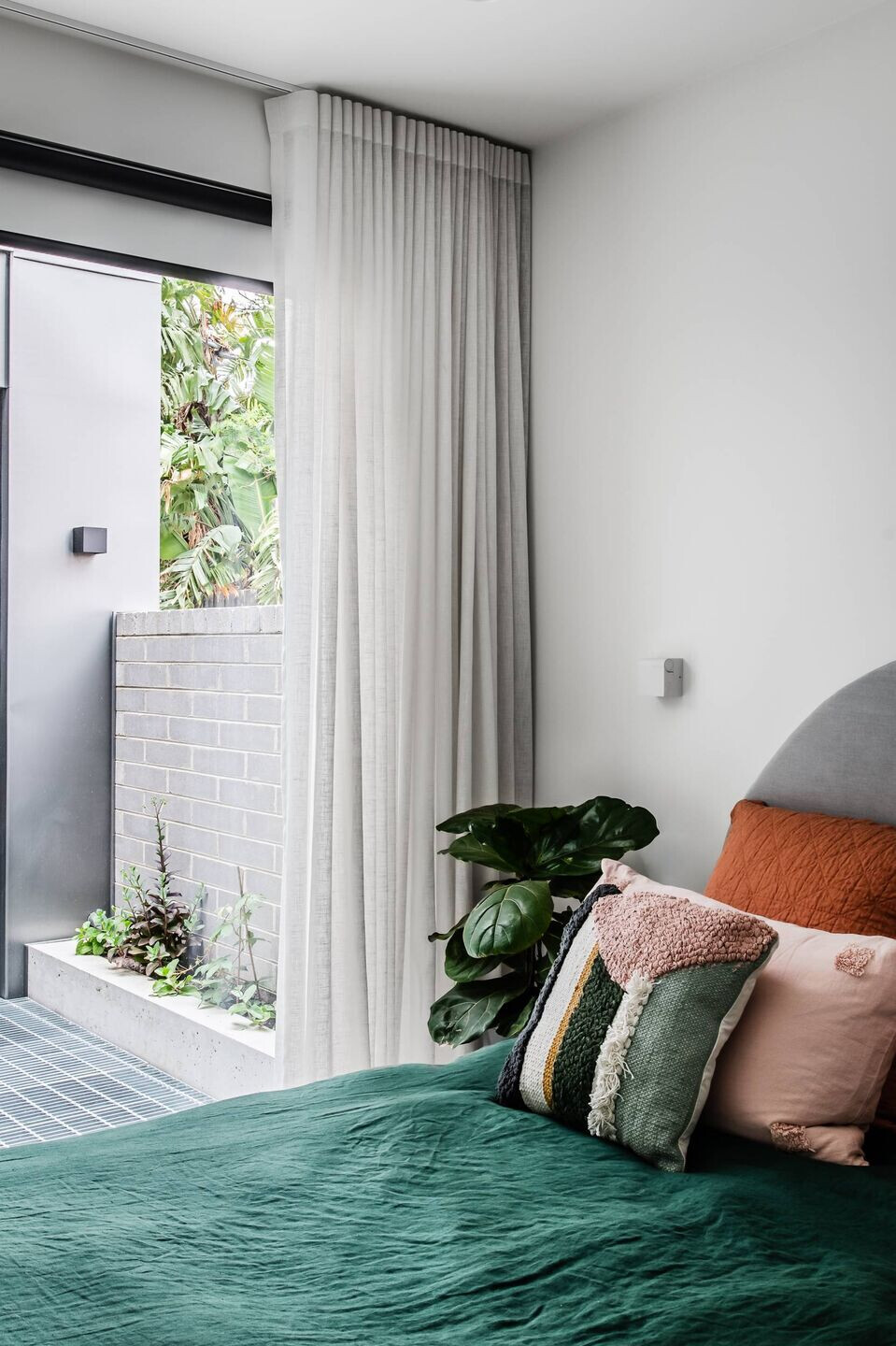

Material Used :
1. Cladding & roofing: VM Zinc Quartzinc standing seam zinc sheeting
2. Flooring: Burnished concrete slab
3. Carpet: Supertuft Escape Velour Yasmin
4. Windows: Capral AGS 900 Series aluminium windows
5. Lighting: Brightgreen downlights, Unios wall lights
6. Furniture: Grazia & Co
7. Dining table: Arranmore
8. Kitchen tiles: Anchor ceramics
9. Bathroom floor tiles: Signorino terrazzo
10. Bathroom basins: Artedomus Agape Nivis
11. Bath tub: Fienza Nero stone bath
12. Sanitaryware: Arcisan Synergii
13. Tapware: Sussex Taps
14. Sculpture: Dion Horstmann
15. Paving: Eco Outdoor crazy paving
16. Kitchen appliances: Vzug
17. Refrigeration: Wolf




































