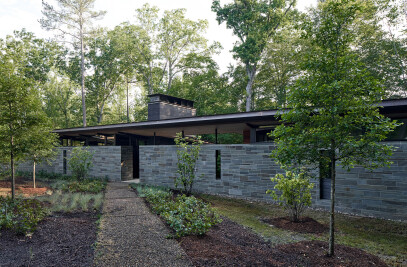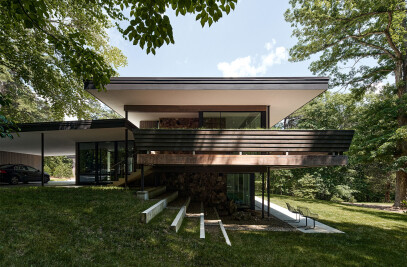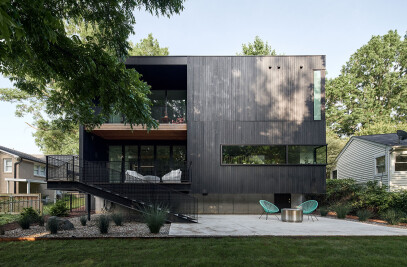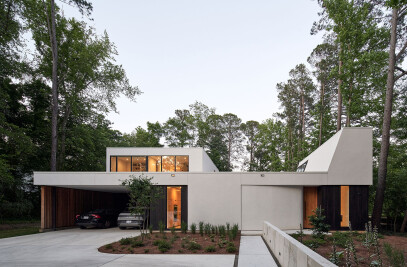The house is on a flat site, well off the street, overlooking a woodland pond. The drive meanders through the trees and approaches from the northern forest side. The house screens any view of the pond. A tall entry and stair volume bisects the plan and is a lens to the pond upon entry. The entire ground level, which includes the master suite, opens north to the forest and south to the pond. Openings on the south wall are shaded by an overhang. A composition of surfaces and site walls define formal exterior spaces adjacent to the house.
The ground level of the house is completely open to the landscape on both the north and south sides. Views to the north are of the forest. Views to the south are of the pond. Approach is from the north, and pond views are only offered once in the house. The master suite is on the ground level and also opens north and south. Upstairs, three additional bedrooms with bathrooms are aligned along the south wall, overlooking the pond. A screened porch is carved from the east end, above the master, and opens to three sides. A soaring entry and stair volume connects the two levels, floods the center of the plan with light, and scripts views of the exterior. The upper volume of the house is more solid than the lower level.
The foundation and site walls for the house are concrete, and the majority of the structure is wood. A large concrete fireplace mass anchors the plan alongside the entry and stair volume. Steel is used to achieve large spans. Windows are a mix of aluminum-clad wood residential frames and large, aluminum sliding doors. The upper volume is stucco and sits atop a wood, metal, and glass lower level. Spare interior trim, flush interior doors, flush cabinets, and dark oak floors create a quiet interior. Exterior areas are wood, concrete, and gravel and spill directly from the interior on both the north and south sides. A large synthetic turf yard to the north provides a play area, bounded by the forest, the drive, and a garage. Selected trees sprinkle the landscape to the south between the house and the pond.

































