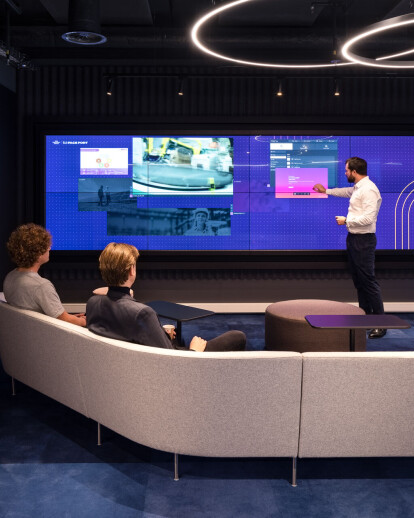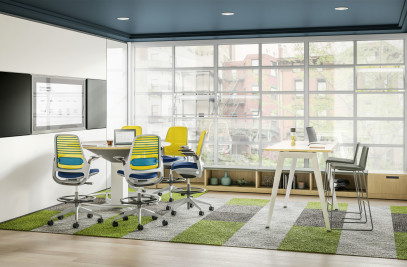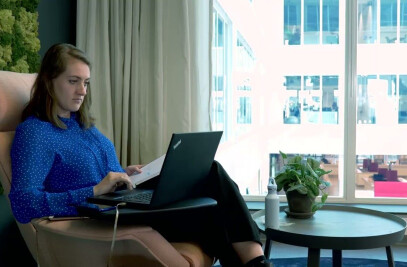Interior inspires creative solutions and accelerate digital innovations
VIBRANT WORKING ENVIRONMENT
TCS Pace Port™ Amsterdam, part of Tata Consultancy Services, is an Innovation Hub that helps organizations accelerate their digital transformation and develop creative solutions. OCS+, in collaboration with Steelcase, DZAP and Downstream, took care of the complete project for TCS, from design to furnishing, of this Hub. The result is a vibrant working environment that fits TCS as a global leader in innovative digital transformation. TCS customers can develop digital innovations in the TCS Pace Port™ Amsterdam and gain insight into their operation before they actually invest. The chance of success of digital innovations thus increases exponentially.
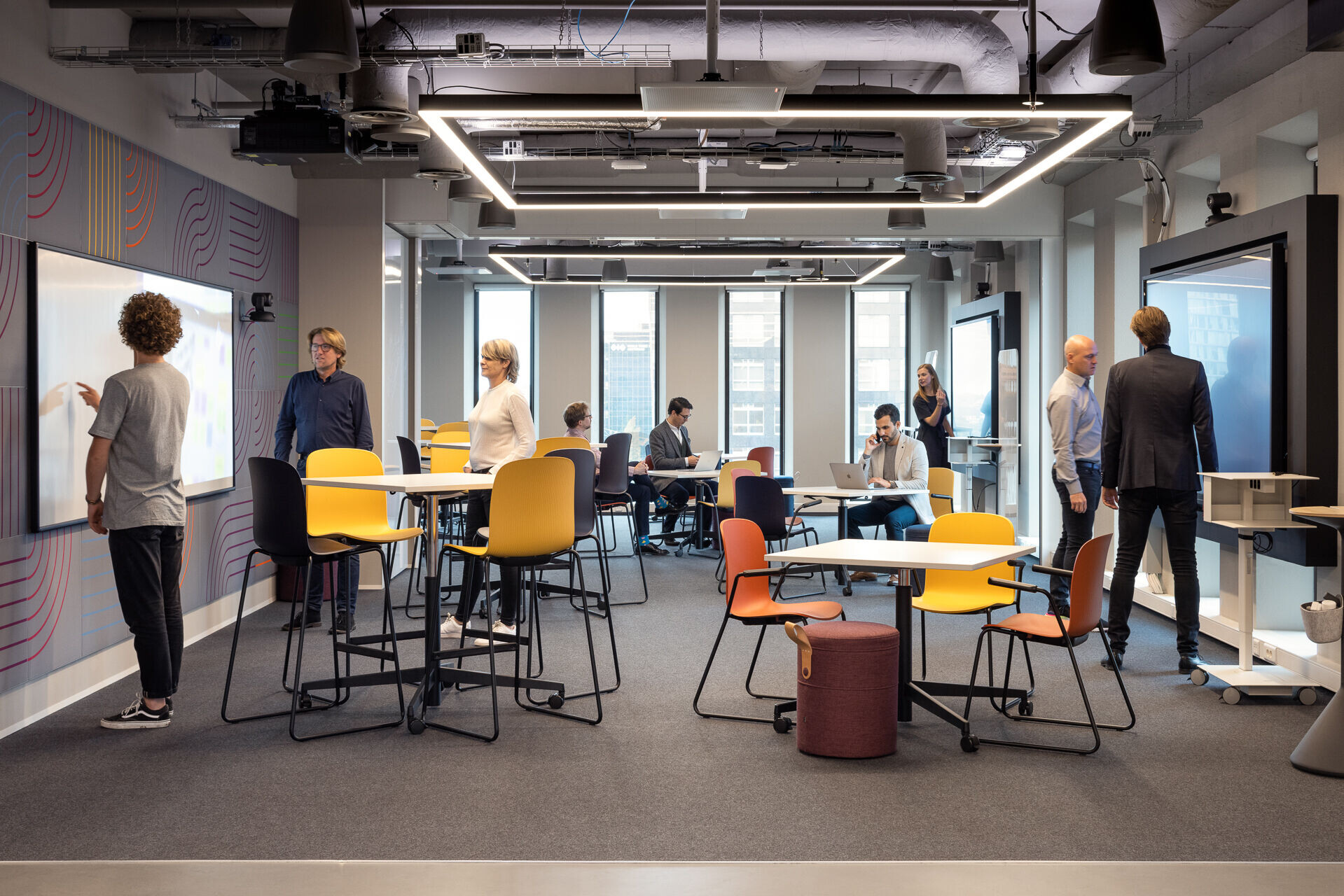

At TCS Pace Port™, the customer walks an ‘Innovation Boulevard’ together with the TCS professionals. The spaces on this informal boulevard are designed in such a way that digital transformations are fully supported and can be made visible.
Together you think about solutions in the Think Space and you view the possibilities in the Pop-up Media Lab or in the Makers Space. For intensive inspiration sessions there are Agile Workspaces for future industry experiences. Through co-innovation and digital and technology-driven innovation tools, creativity is promoted in a colorful environment and useful insights are learned and generated in a fast way. This gives customers the right insight before embarking on their journey’s towards implementing new products, services using digital solutions.
“THE INTERIOR INSPIRES CREATIVE SOLUTIONS AND ACCELERATE DIGITAL INNOVATIONS.” NILESH PATIL, DIRECTOR - TCS PACE, EUROPE
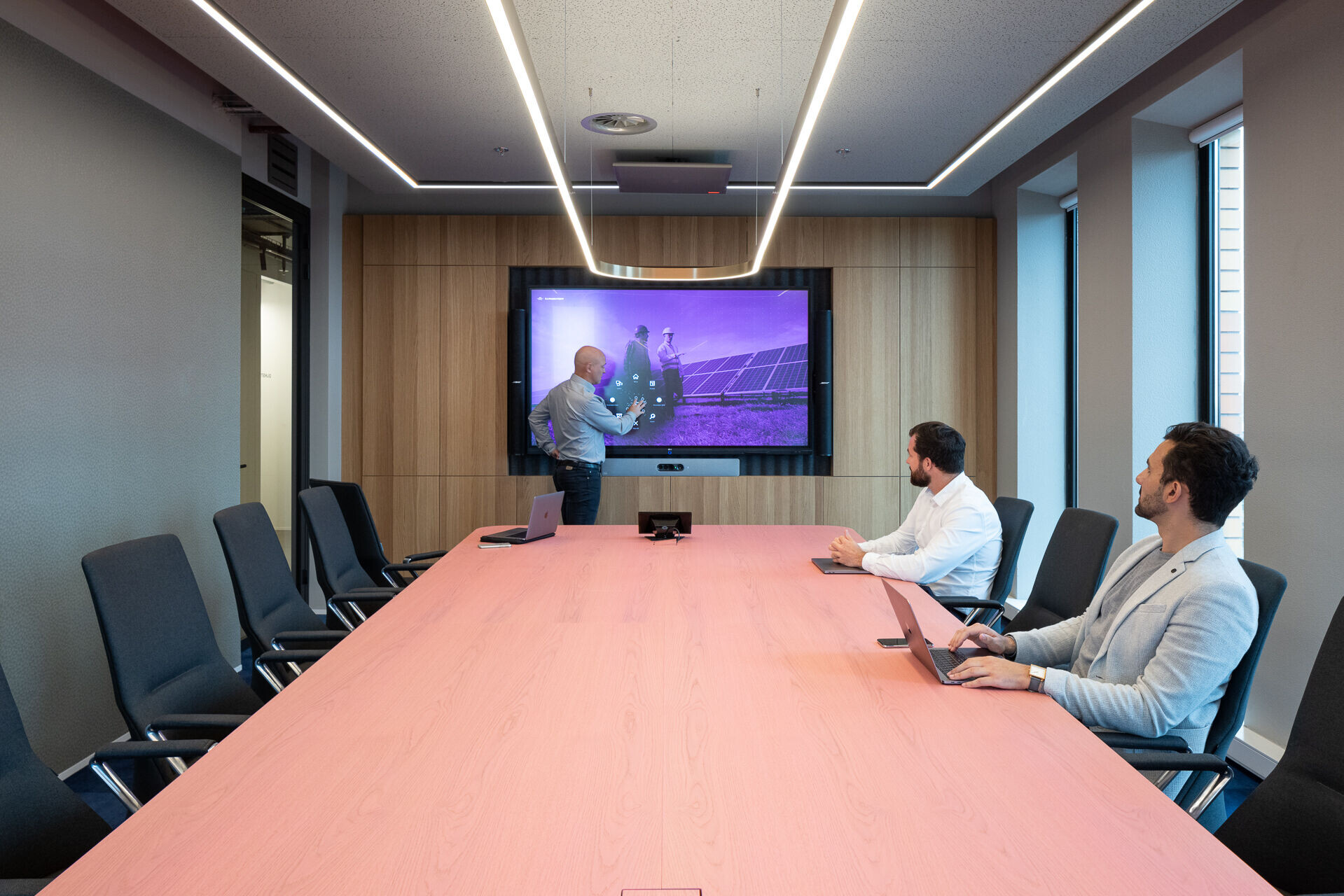
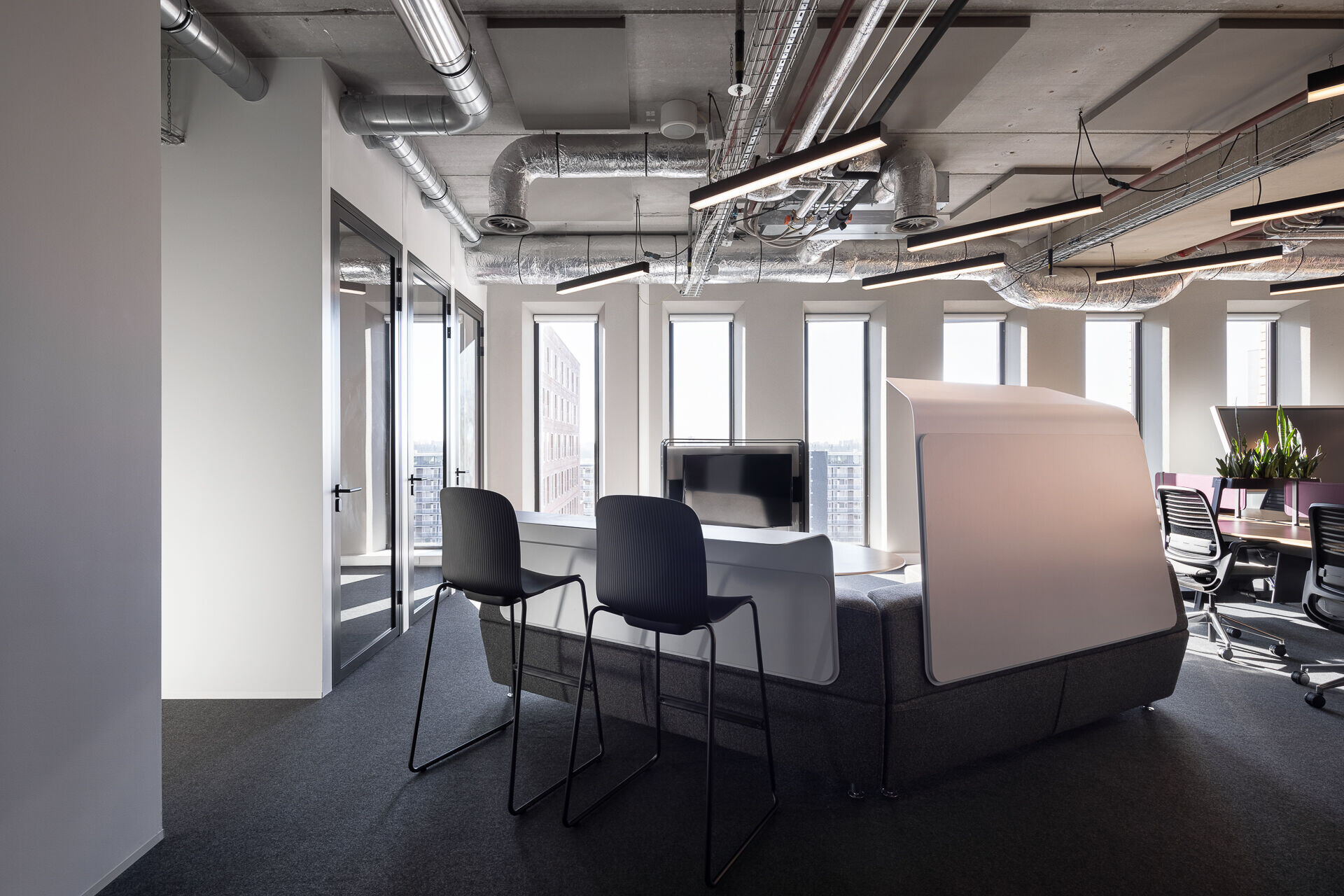
Concept
The latest equipment seamlessly integrates with the inspiring and innovative work environment concept designed especially for TCS. The colors used, with purple, orange and yellow being the main focus, are based on the corporate identity colors of TCS Pace™ brand. Steelcase and OCS+ decided to invite TCS to visit the state-of-the-art Steelcase Learning and Innovation Center (LINC) in Munich for inspiration. This allowed TCS to experience for itself how, within a main concept, applications in each zone can support different goals and activities. After this visit, OCS+ worked out the concept plan together with TCS and Steelcase.
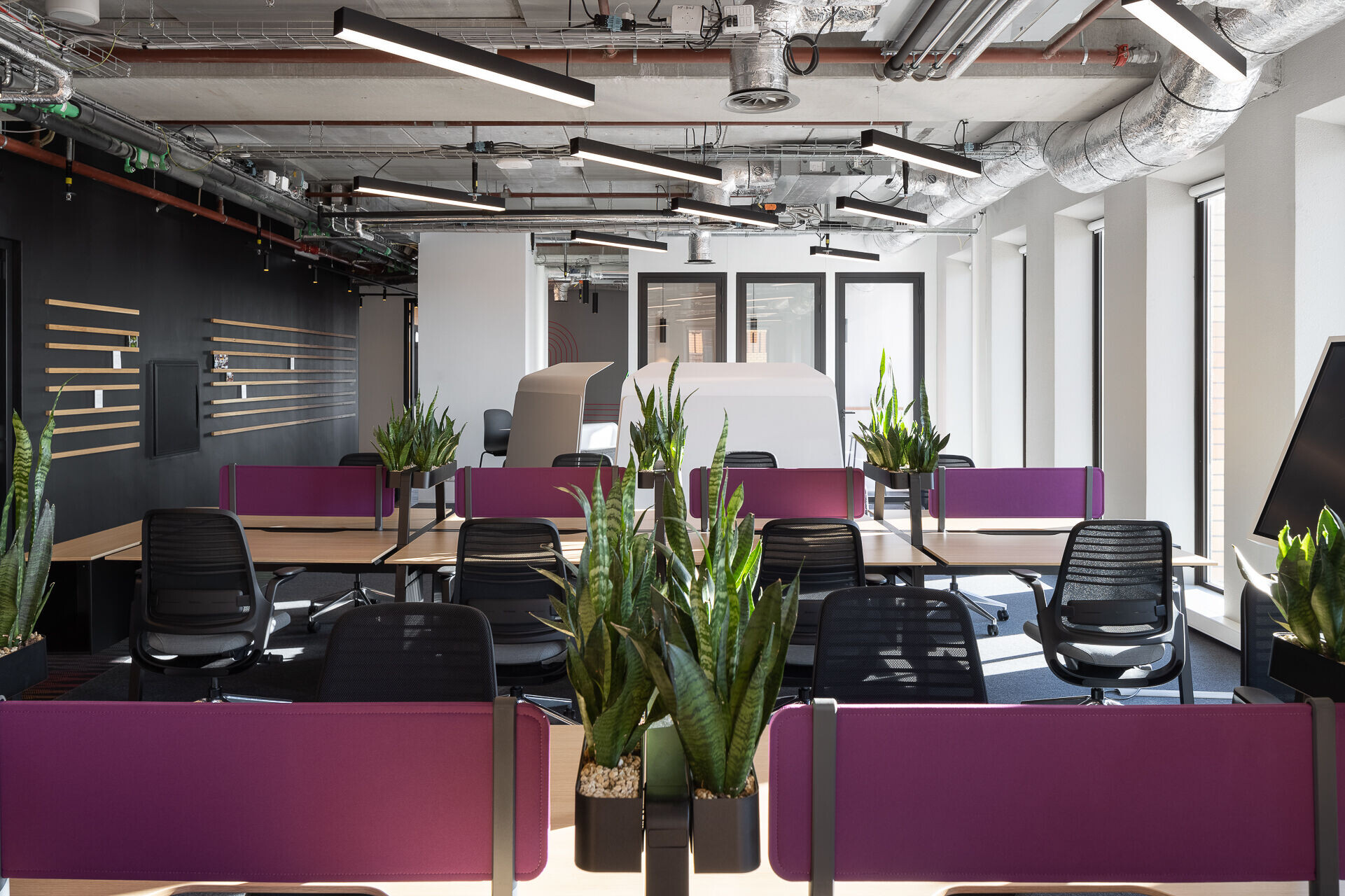
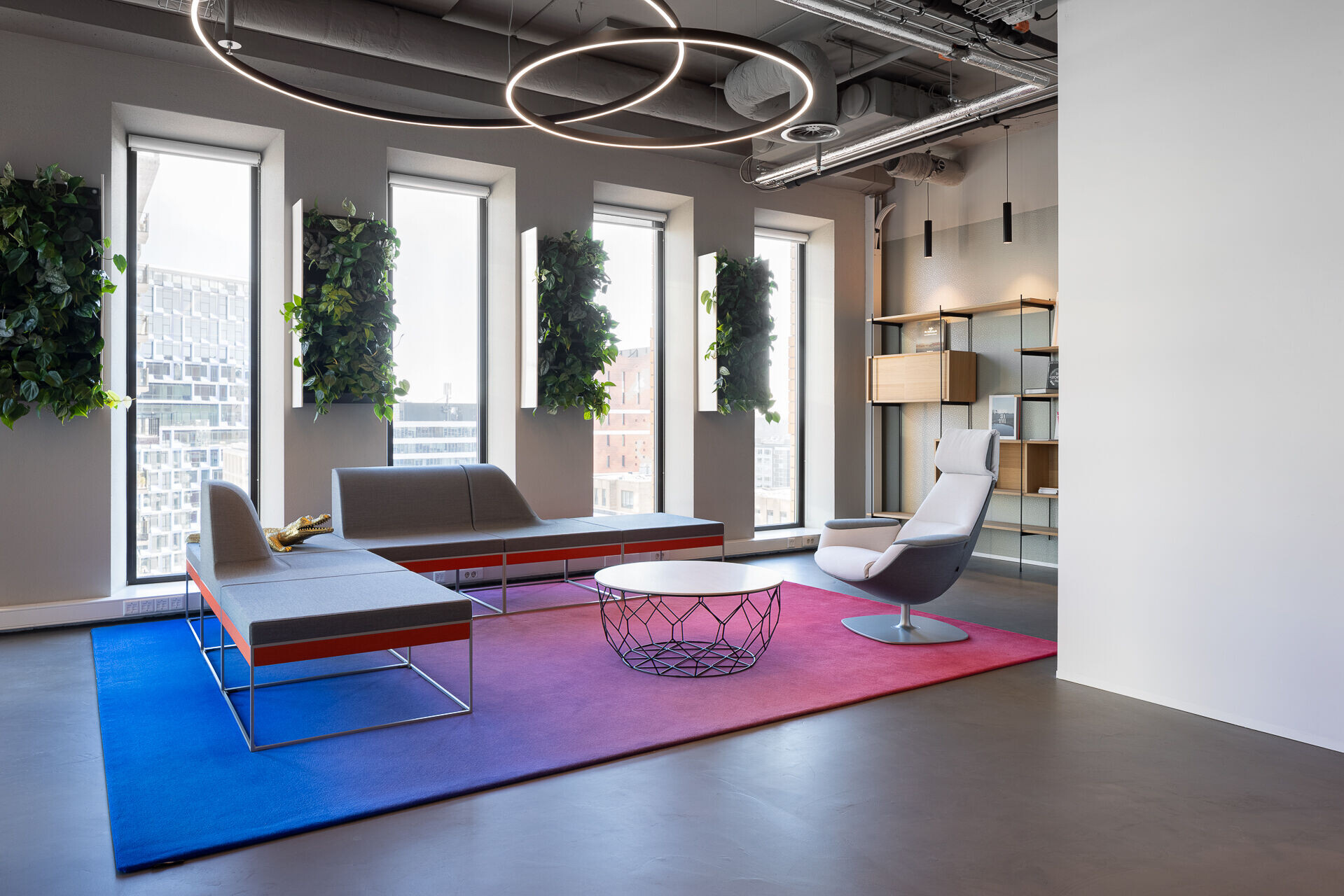
Design
Branding and dynamics of the environment were integrated in the right work settings. By discussing these work settings with TCS in detail, the most important needs per zone became very clear. This resulted in a very creative and innovative proposal of applications that seamlessly matched the goals and needs of TCS. This final proposal was received with great enthusiasm by TCS.
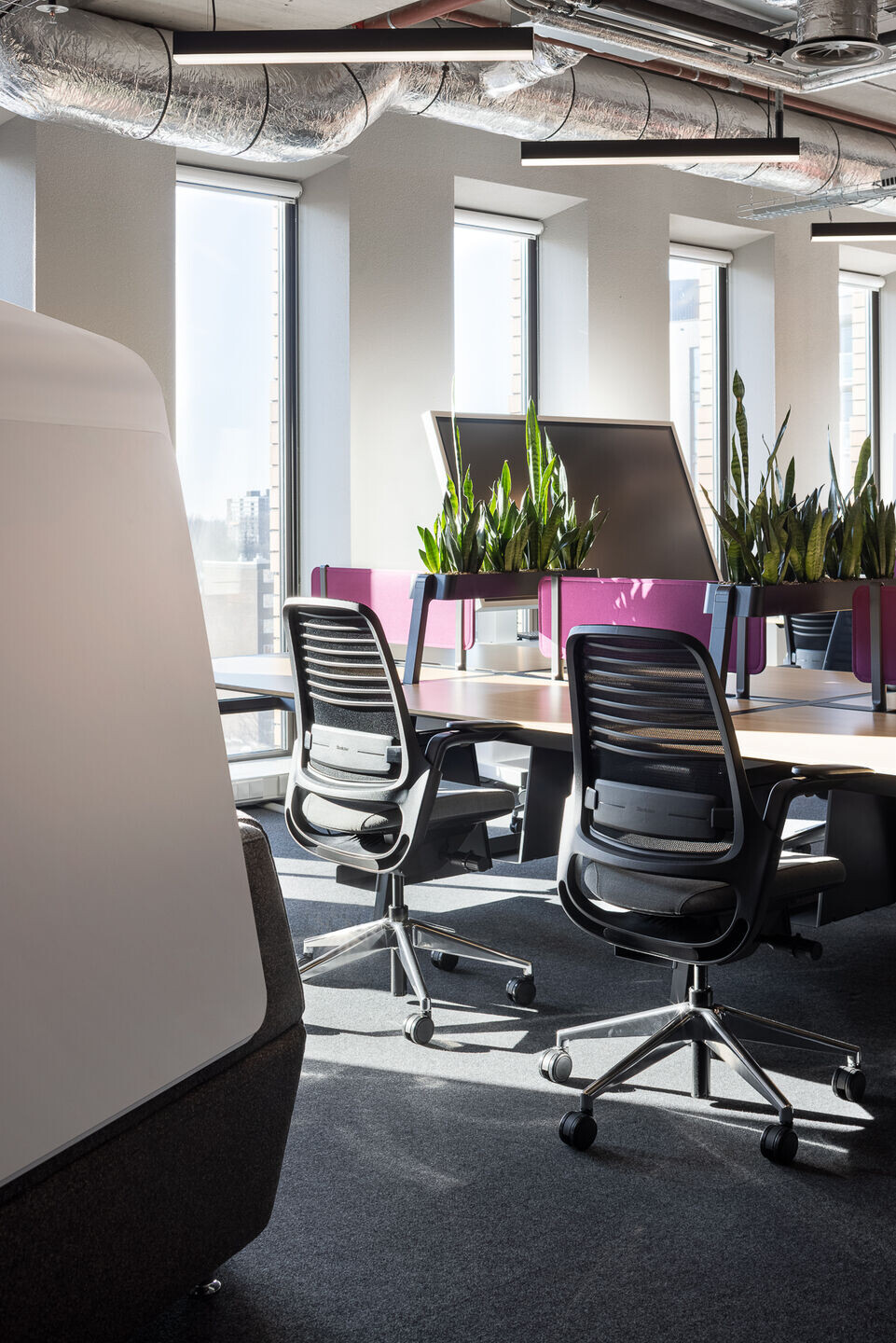
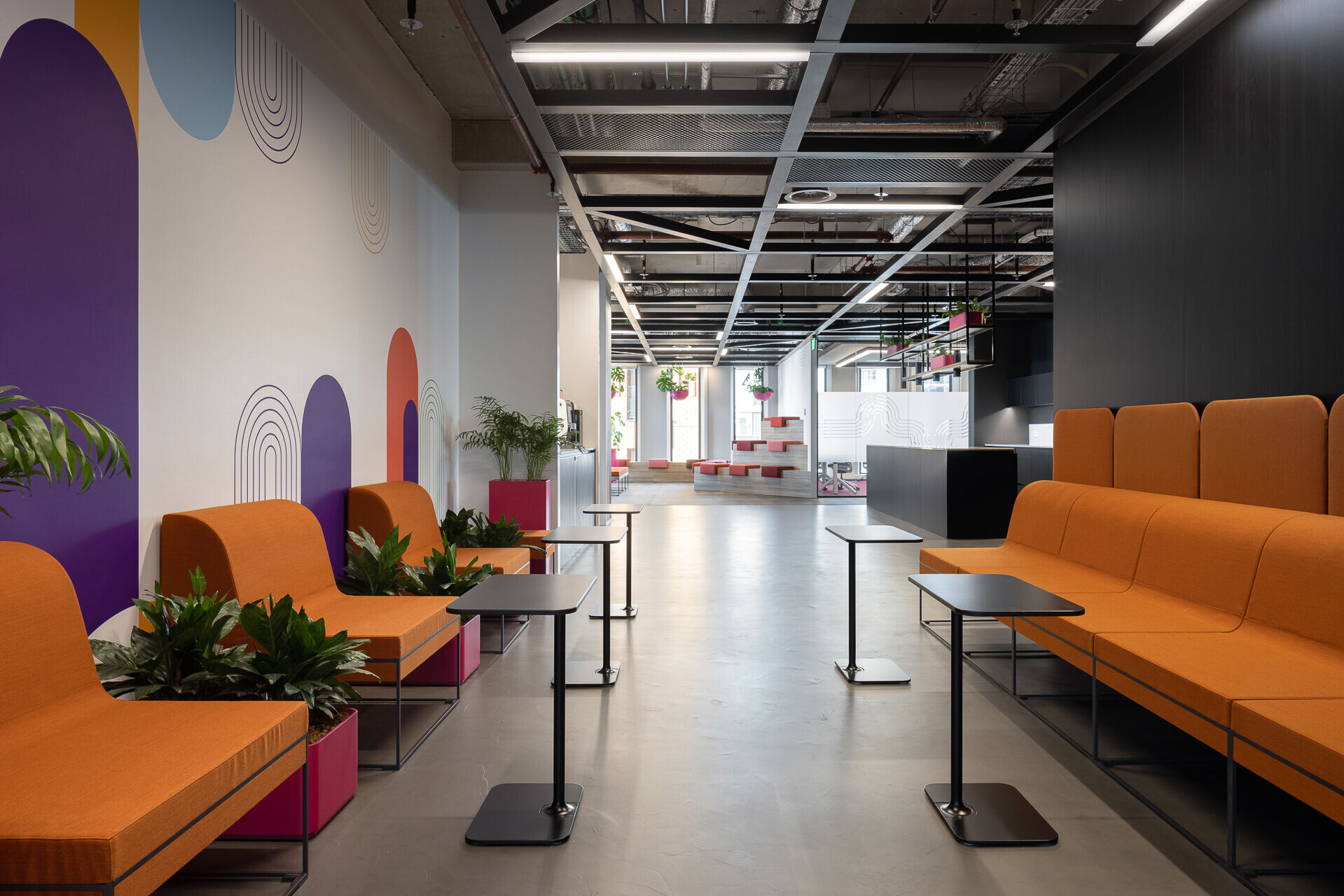
Realization
The transparent collaboration between all parties, where everyone focused on their own expertise, resulted in an Innovation Hub that illustrates the core qualities of TCS: innovation, collaboration and development. The end result clearly shows the new culture in a flexible setting, in which both events and innovative high-end show cases are possible. The Hub radiates professionalism, supported by the interior.
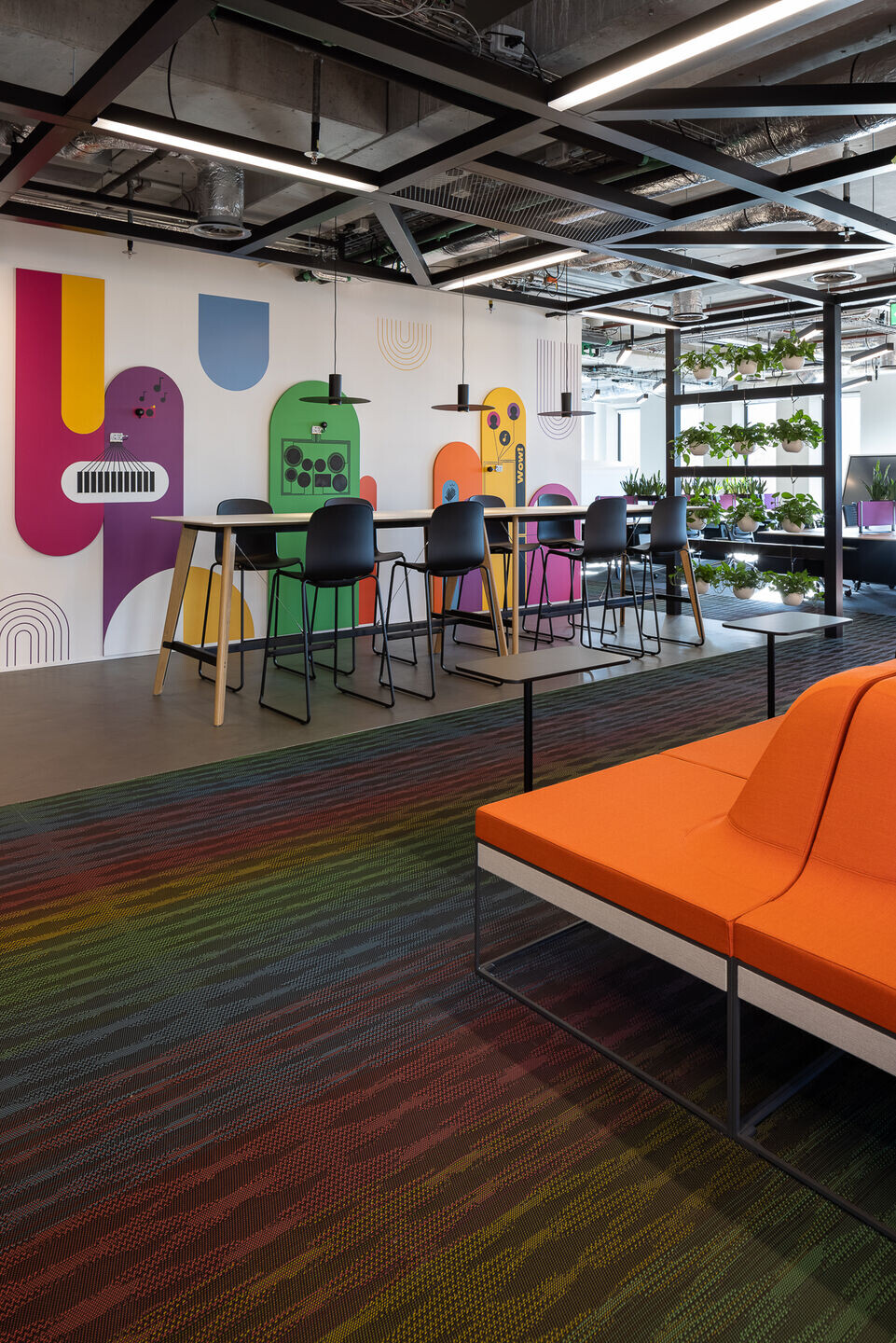
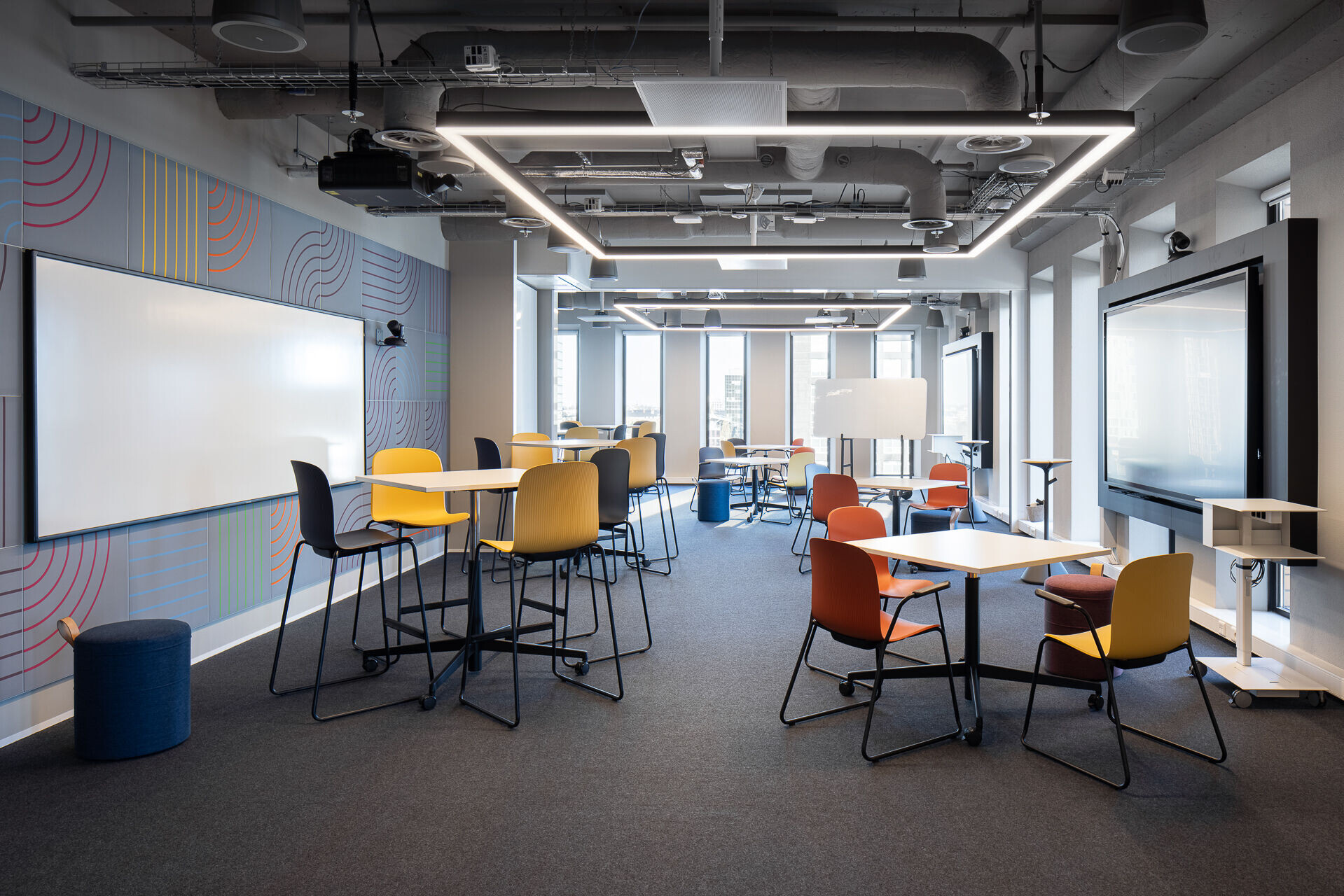
A vibrant working environment
OCS+, in collaboration with Steelcase, DZAP and Downstream, took care of the complete project for TCS, from design to furnishing, of this Hub. The result is a vibrant working environment that fits TCS as a global leader in innovative digital transformation.
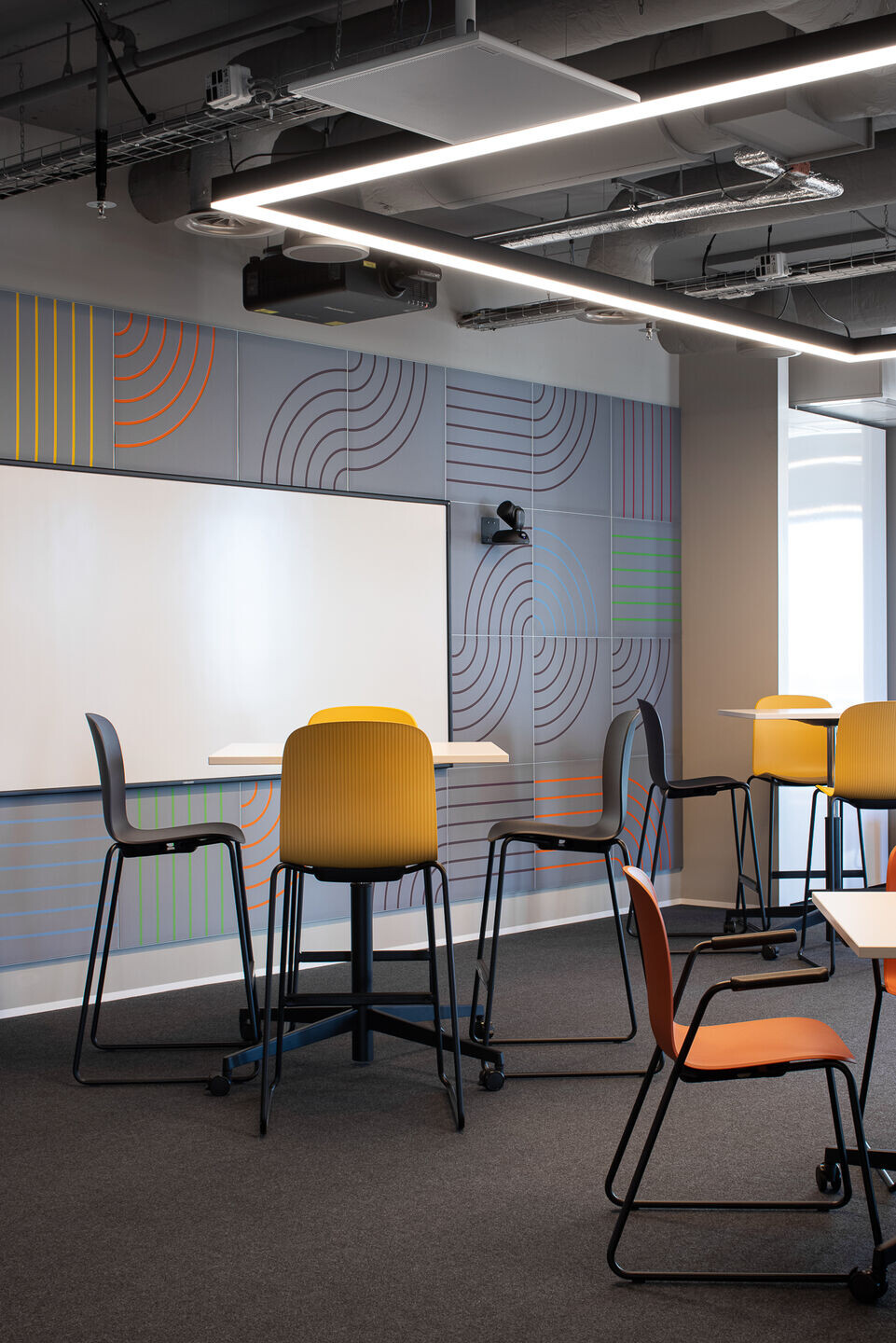
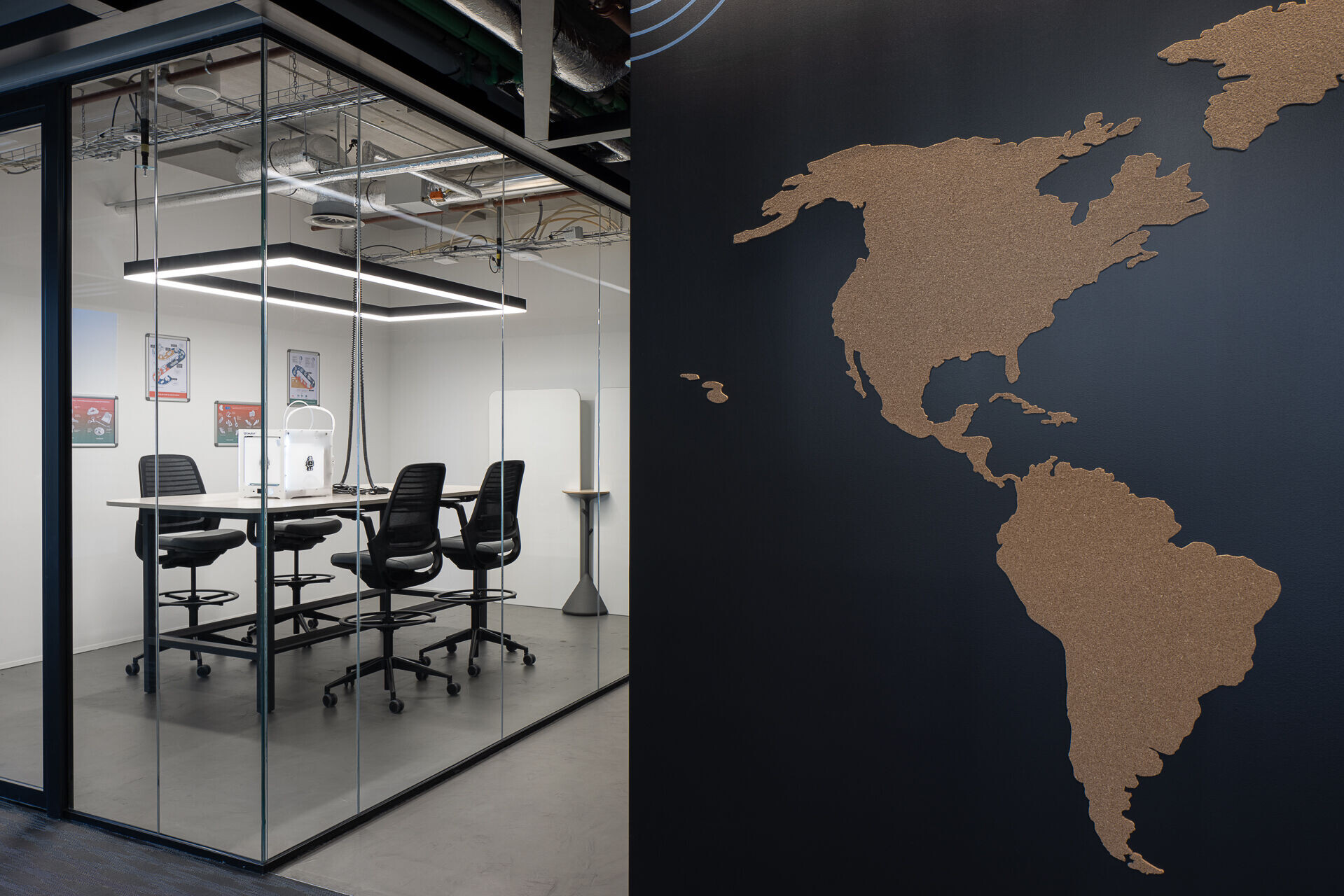
Team:
Architect: OCS+
Other participants: DZAP, Downstream
Photography: Stijn Poelstra

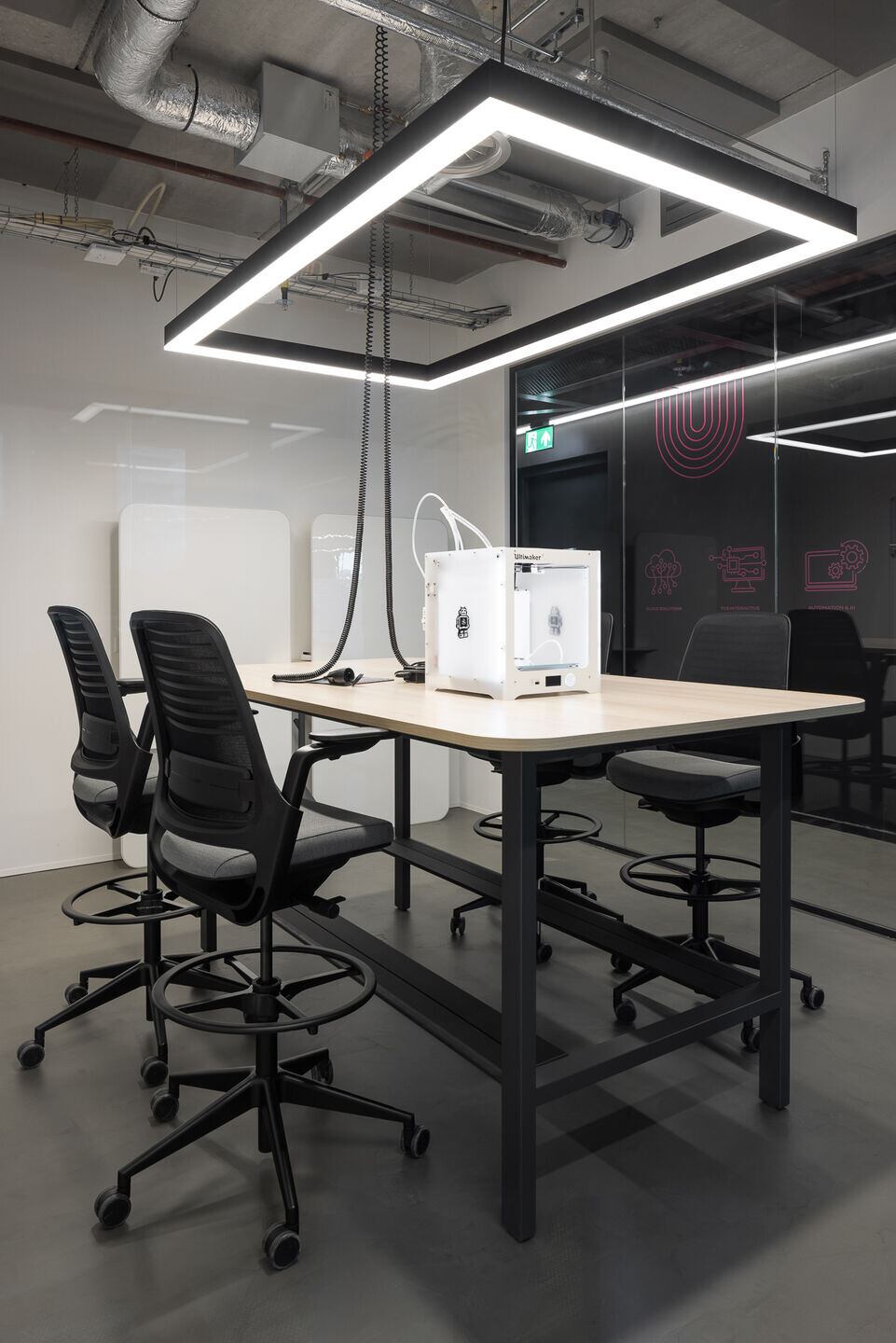
Material Used:
1. Flooring: Carpet, Bolon
2. Interior furniture: Office furniture, Steelcase

