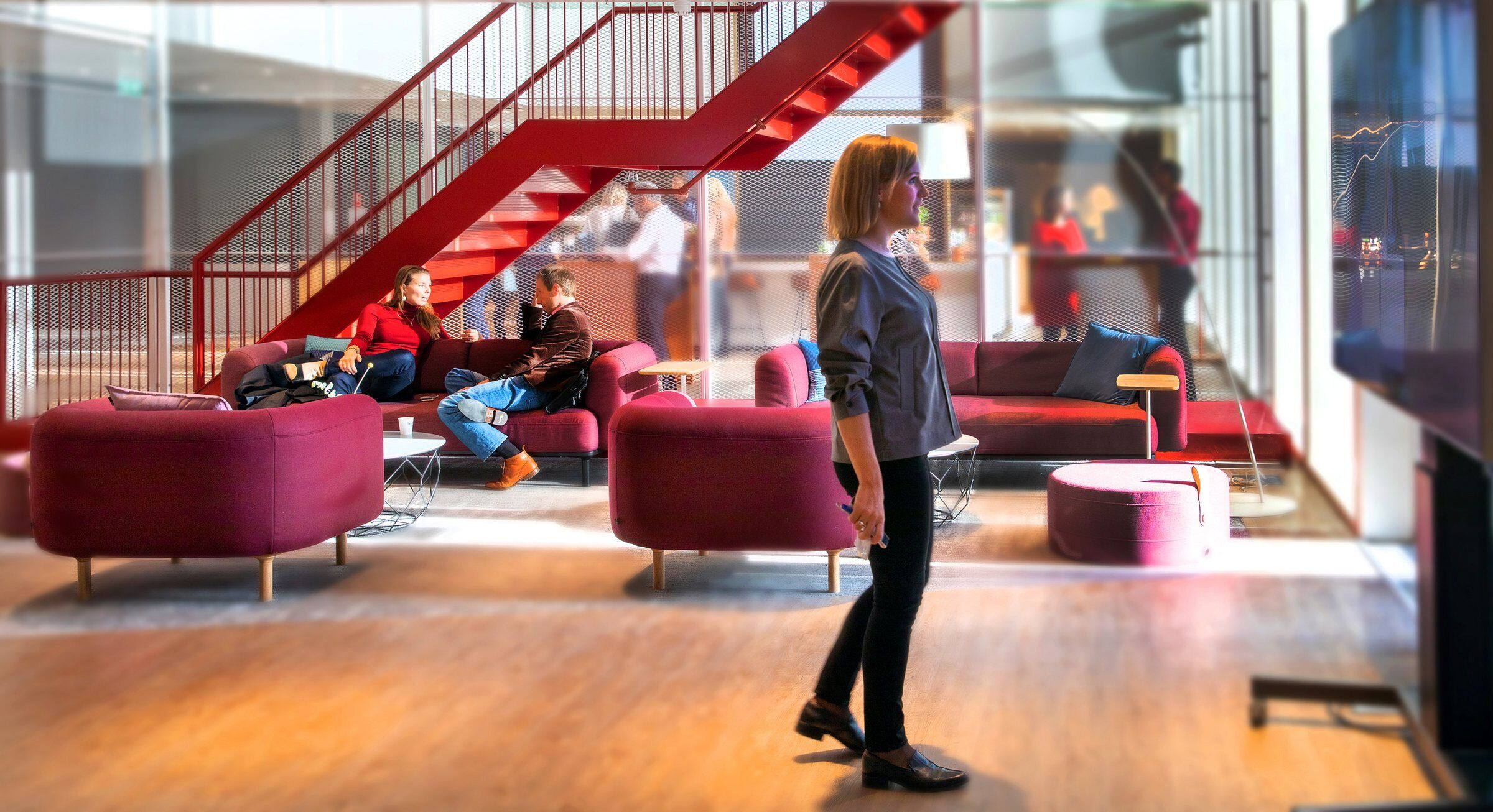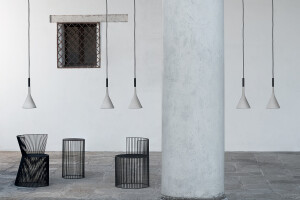BEYOND THE OFFICE
This Microsoft office in Schiphol was completed in collaboration with D/DOCK. The ‘Micro Policy’ concept developed by D/DOCK is based on the future vision of Microsoft, whereby they want to use the digital transformation of the world for a more meaningful world. For this, the traditional office building has changed more into a hub. A public space where employees, partners, start-ups, scale-ups, students and children are all welcome. An external workplace where you still feel at home.

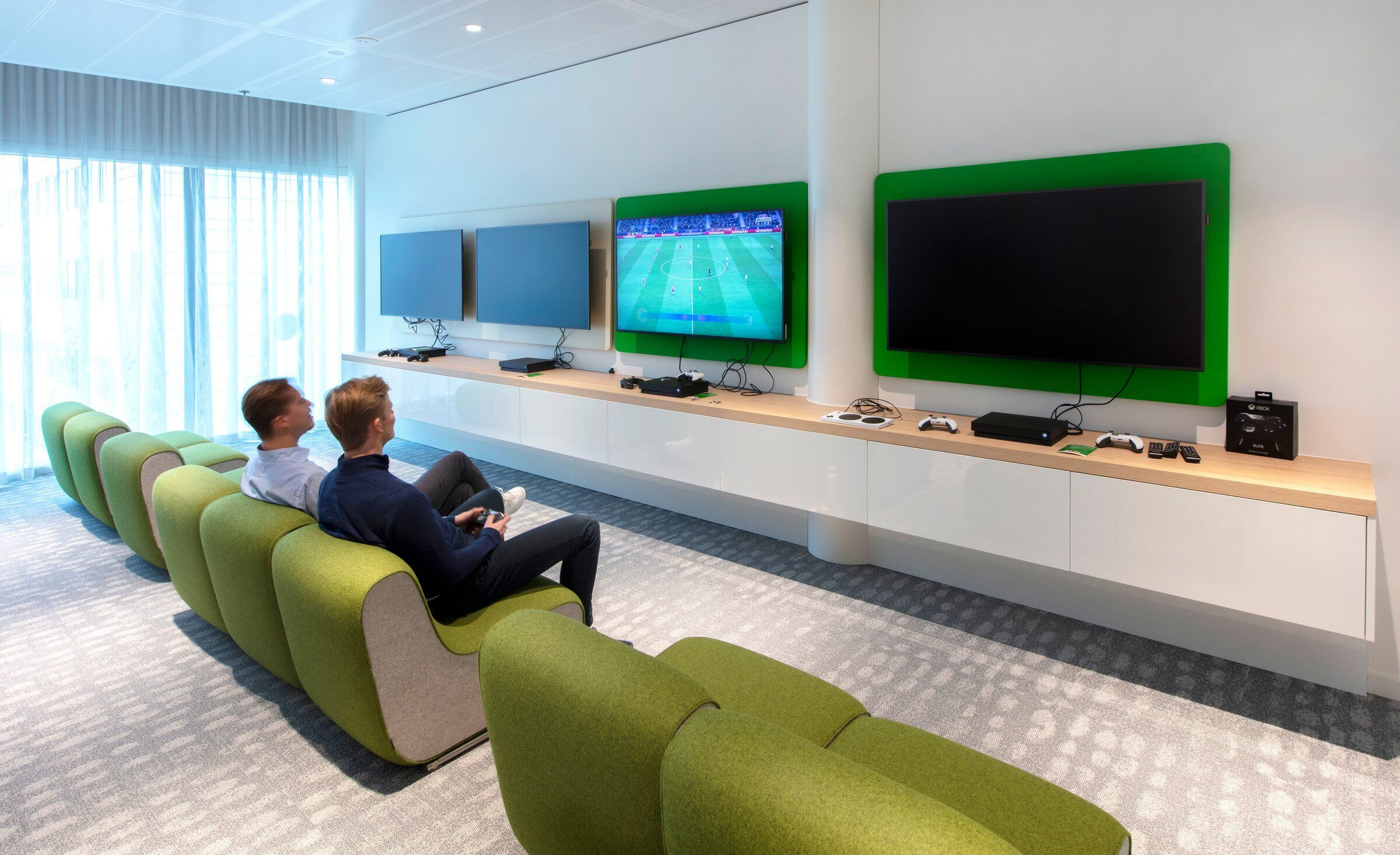
A working environment that increases the well-being of the users and ensures that people experience a happy and comfortable feeling at their workplace. It is in this way that a new culture and community is introduced – where people feel free and inspired to stimulate the positive aspects of digital transformation within society as a whole.
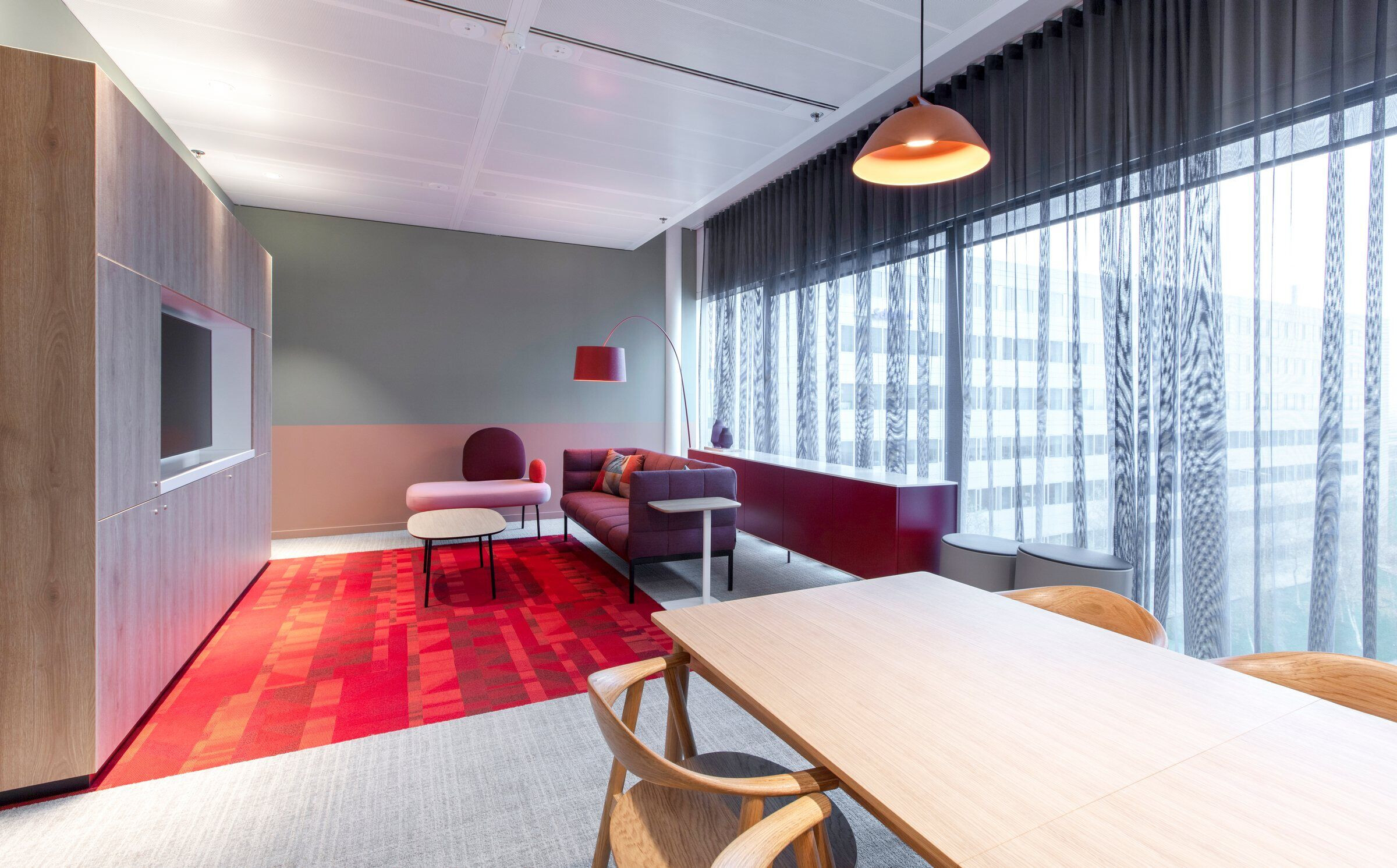
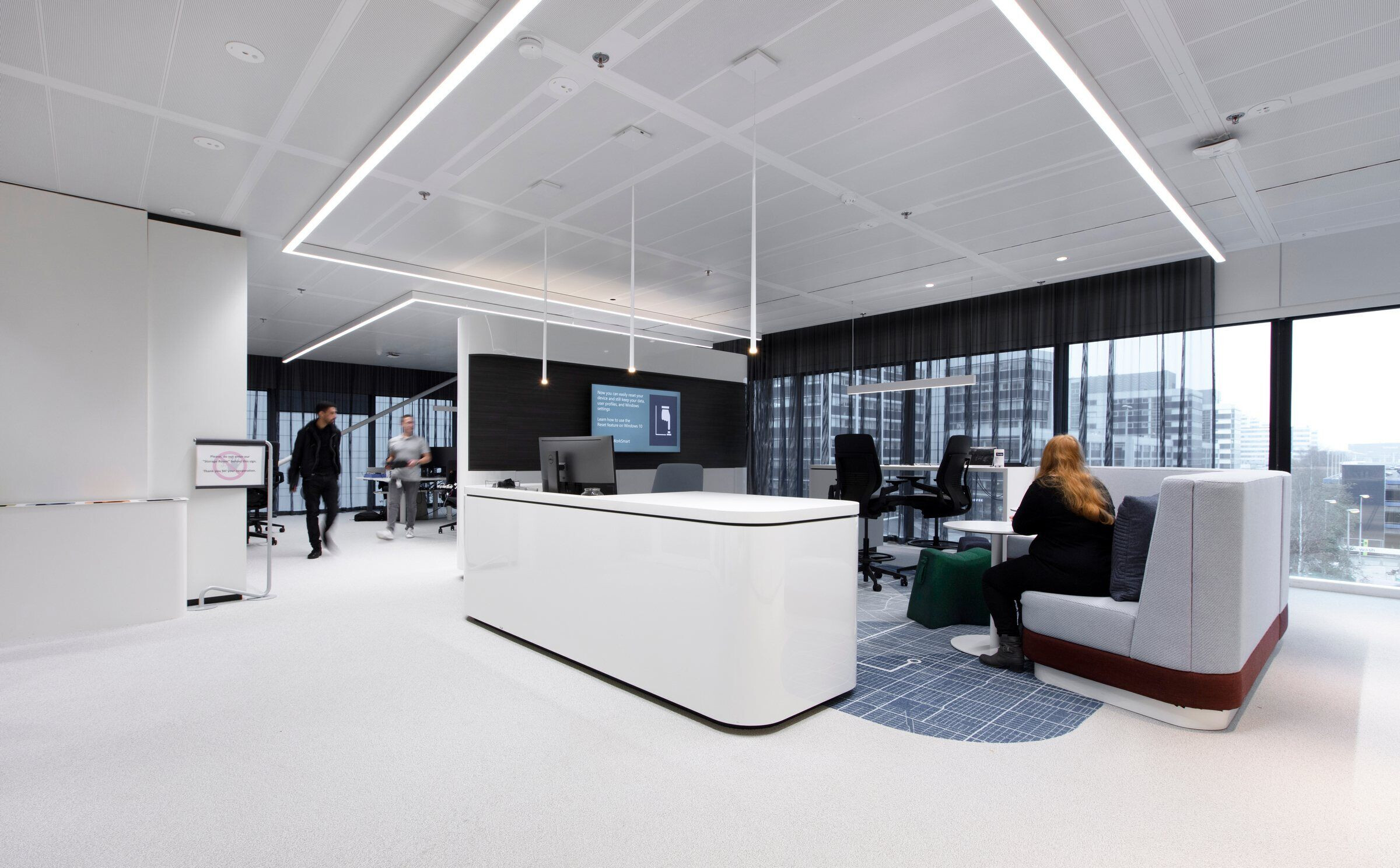
Concept
With this ‘Micro Policy’ concept, Microsoft goes far beyond the current standard with their new headquarters. As mentioned before, it is an open communal space in which users all have different backgrounds. From student to employee and from customers to children. With this, Microsoft wants to offer a center from which a new culture and digital transformation arise. The whole area is interactive and intelligent. Sensors measure the quality of the air and the activity of people using the space.
"MICRO POLIS IS THE NEW CONCEPTION OF A COMPANY HEADQUARTERS THAT GOES FAR BEYOND THE NORM" MICROSOFT
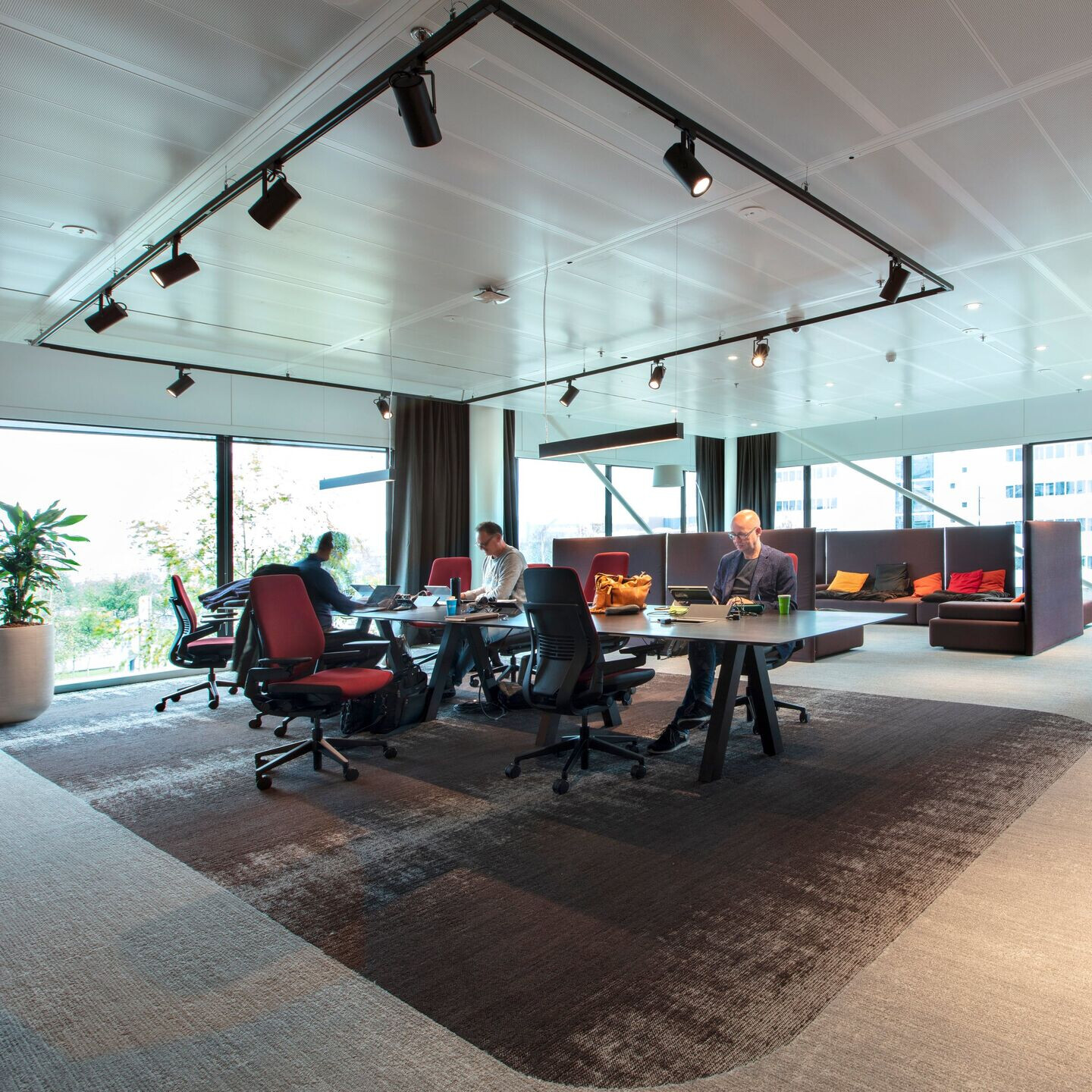
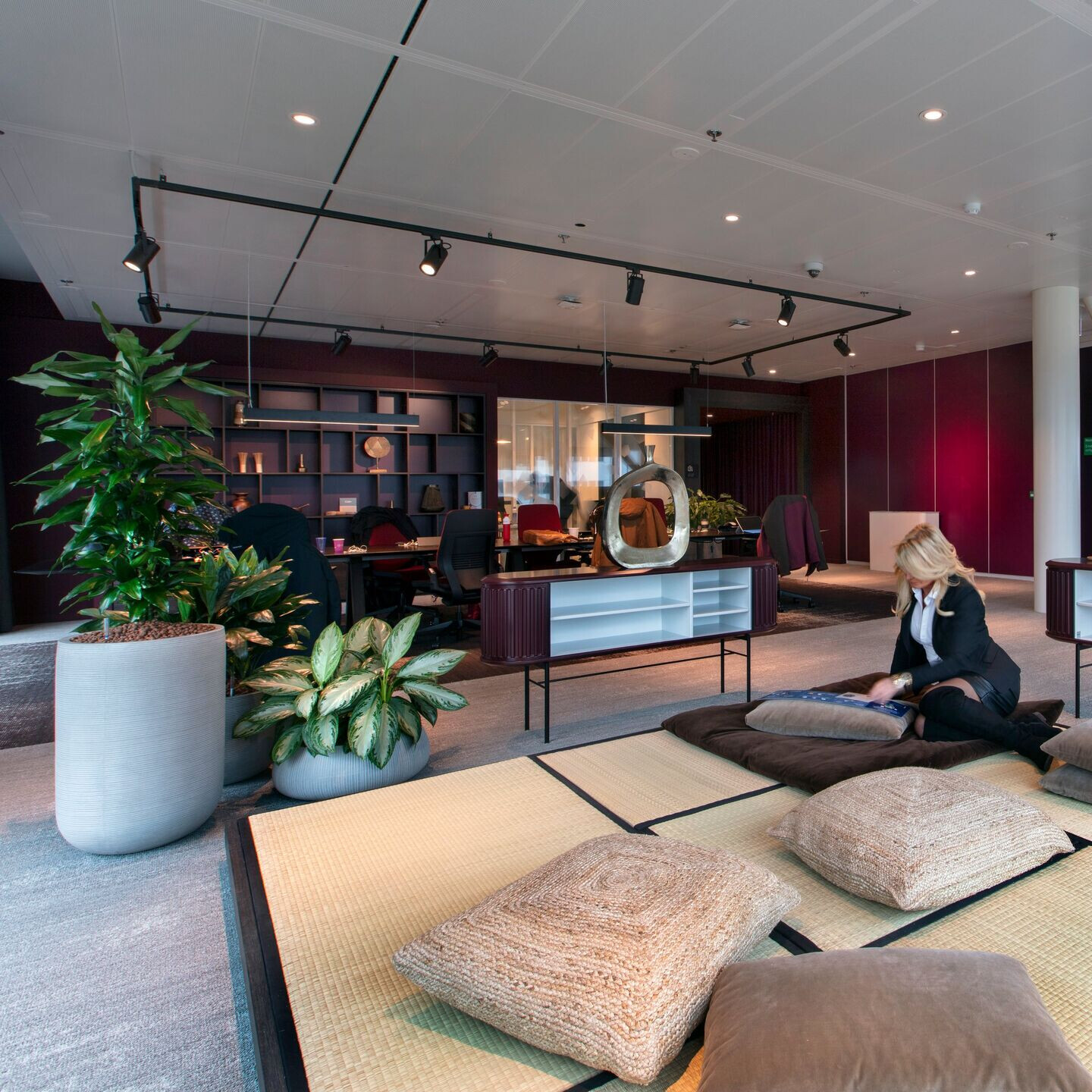
Realization
From start to finish of the building, the concept is designed to meet and work together in an inspiring way. The whole area is interactive and intelligent. Sensors measure the quality of the air and the activity of people using the space.
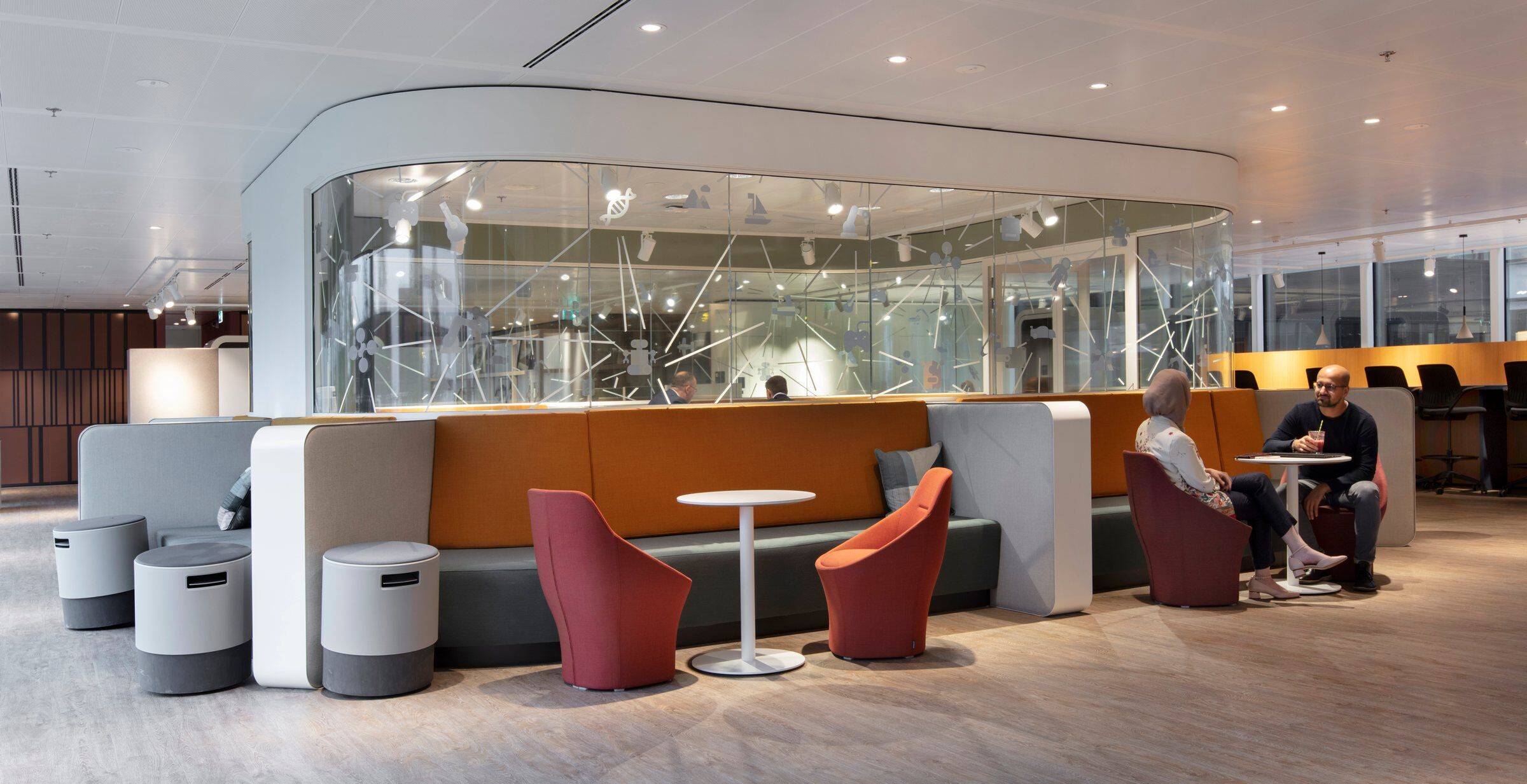
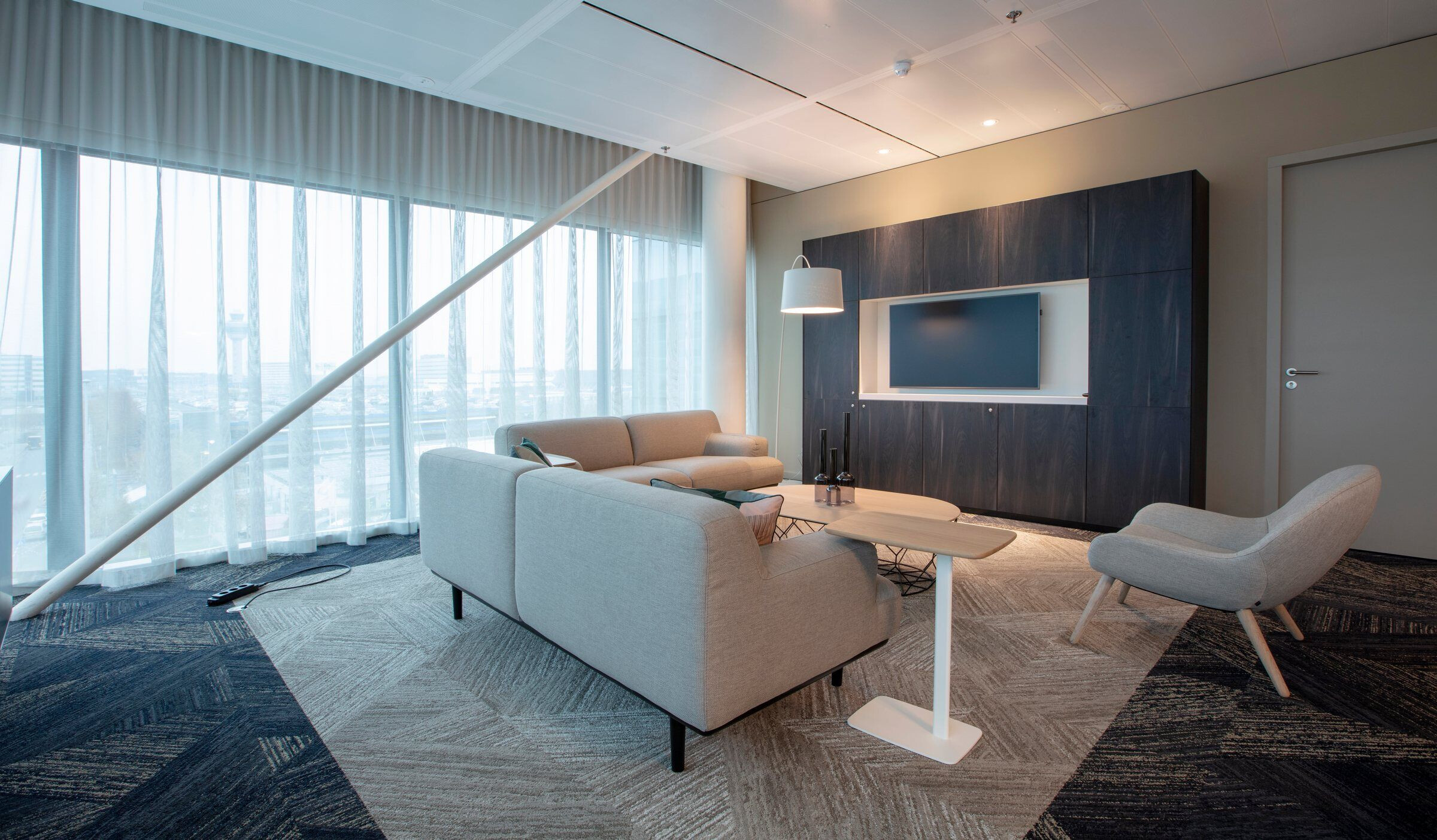
Team:
Architect: OCS+
Other participants: D/DOCK
Photography: Michael van Oosten, Tessa Jol
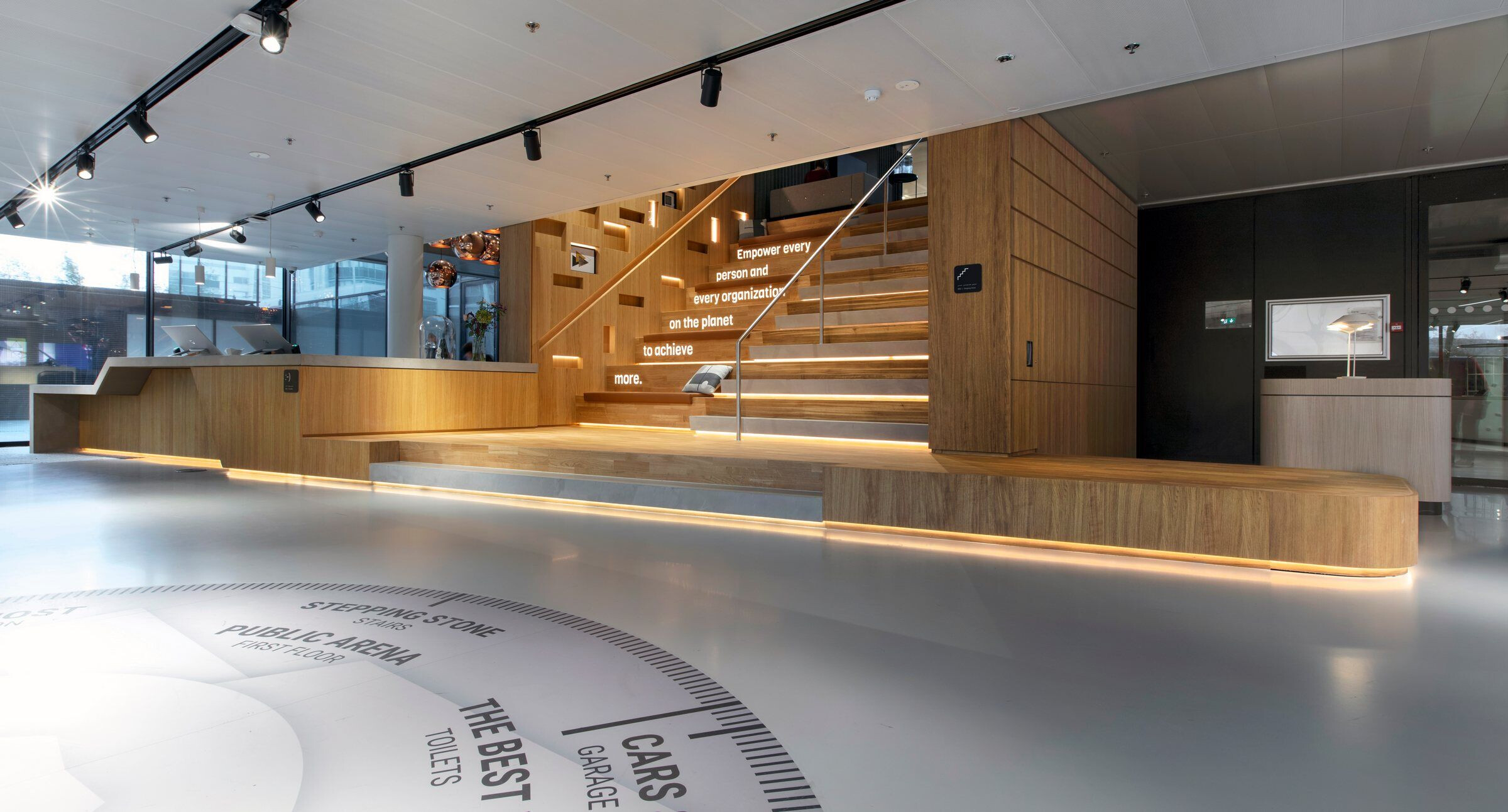

Material Used:
1. Interior furniture: Office furniture, Steelcase
