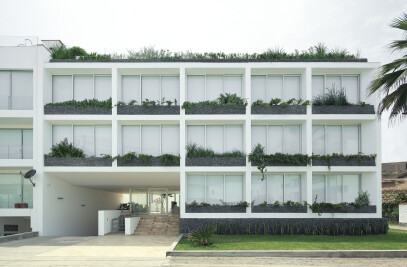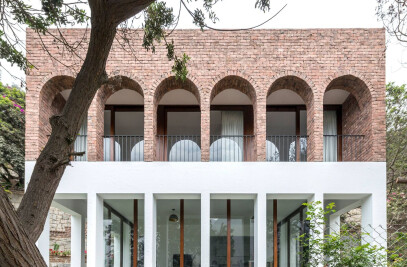What was the brief?
The Casa Tejona project is conceived with the premise of minimizing its impact on the environment, seeking to link all its spaces with the surrounding nature. It seeks to generate the atmosphere of a temporary temple taken over by vegetation. A temple that worships life, as the daily activities of those who live there take place. And finally, a specific treatment has been sought for each area of the architectural program, which results in a specific and different character for each of the parts.

What were the key challenges?
The project itself is a reinforced concrete exoskeleton. Which is nothing more than a double-height table supported by a peptide ambulatory around it. That inside it contains a large reticulated and glazed box. Box that contains the main spaces of the program and allows to contemplate the exterior. And this, in turn, contains other loose boxes inside, with an opaque character, for containing the most intimate and private programs.

The exoskeleton supports the house at a structural level, creates a pre-filter between inside and outside, and is an interstitial and transitional space. A link between nature and architecture. As well as, an eave prior to the glazed facades of the box that lies inside.

What materials did you choose and why?
In the basement of the house, there are the following finishes. A) Faced concrete walls. B) Walls plastered and painted white. C) Ceramic veneered walls to be defined.
On the first level of the house, the interior walls have 4 different finishes: A) Plasterboard and painted. B) Faced concrete. C) Covered in wood and D) Covered in Ashlar.

In the second level
The exterior partitions and windows are made of tempered, transparent and colorless glass. The railings are made of painted galvanized iron. All windows and partitions have black anodized aluminum carpentry. The interior doors are against placadas and painted or against placadas and veneered in wood. The floors on the first level, inside the delimitation of the aforementioned glass box, are made of ashlar. While the exterior floors are cement tiles. On the second level, the floors of all rooms are covered in ashlar.

The pool is lined with pepelmas. It is worth mentioning that the concrete columns and beams that make up the aforementioned “glazed box” are painted. The electrical installations are built-in type, as well as telephones, intercoms and Cable TV. No elevated tank required.
Team:
Project Manager: Miguel Gutierrez
Collaborators: Micaela Elliot, Adriana Olivares, Luis Navarrete





Material Used:
1. Facade cladding: Faced concrete walls, Cemento Sol
2. Exterior Flooring: Cement, Cement Tile, Roselló
3. Interior Flooring: Ashlar, Meglio
4. Doors: Plywood and painted or Plywood and veneered in wood, Alvaro Aramburú
5. Windows: Windows and Glass Doors, tempered, transparent and colorless glass, VENTANIA DEPOT SAC
6. Roofing: Plastered and painted white
7. Interior lighting: Built-in type lighting, Lumicenter
8. Interior Designer: Giselle Sersen
9. Pool: Pool Lights, Hydrex S.A.






















































