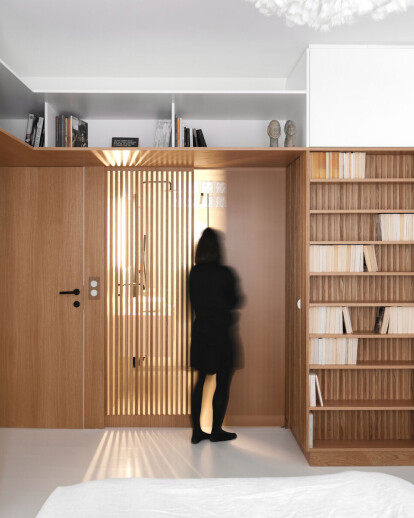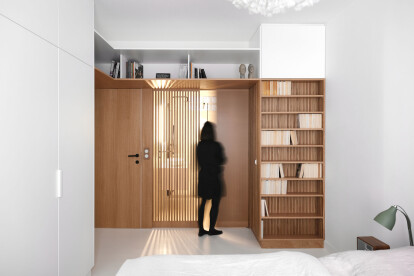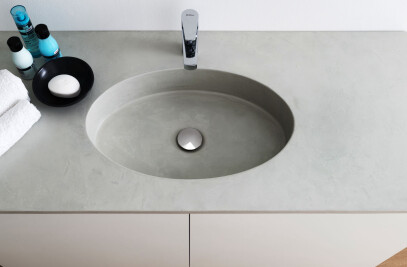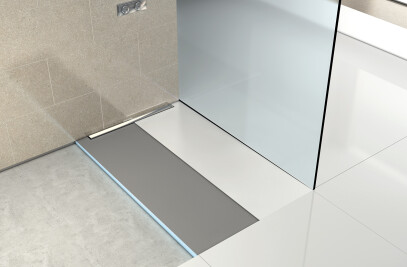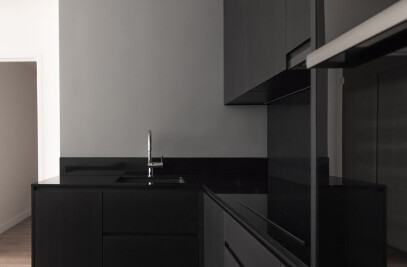This family apartment had a shared bathroom accessible only from the master bedroom and two large bedrooms. The goal of the complete renovation of the sleeping area was to gain an additional bedroom without minimizing too much of the existing master bedroom and children's bedroom areas.
It also seemed essential to offer direct access to the bathroom from the hallway and a visual separation from it from the master bedroom. The stake in this separation was to conserve natural light in the bathroom.
The principle of claustra and the central element of the library, arises from an existing piece of furniture and the inhabitants' passion for literature.
Circulation is designed around the library storage unit. This set framing the passage, reflecting the space and allowing a sliding door and a fixed openwork panel to divide it.
