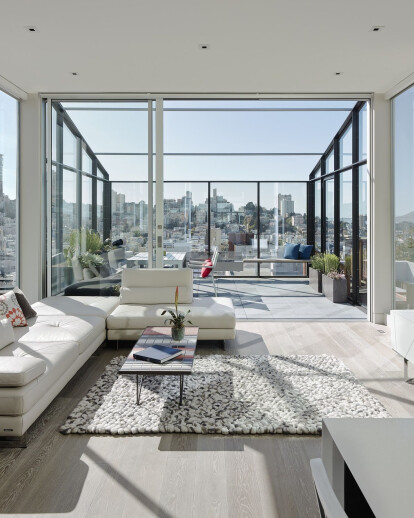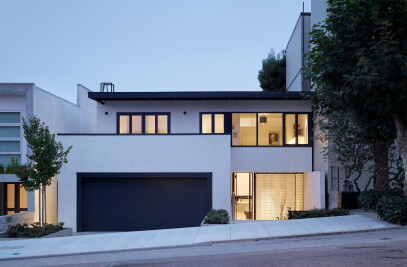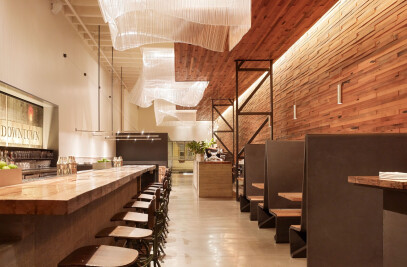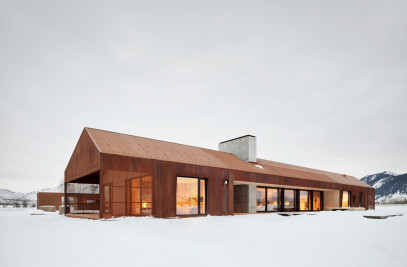A complete renovation of a townhouse in the historic neighborhood of Telegraph Hill, in San Francisco, CA. All four floors are accessed via custom staircase or elevator. The stairwell is capped by a glass panel walkway that channels sunlight to the lower floors. The top floor features an outdoor patio space with a retractable canopy, a built in BBQ deck, and a motorized Reuben Margolin sculpture suspended from perforated aluminum panels.
Material Used :
1. All Custom Metal Fabrication – Chris French Metals
2. Marble at Front Entry – Honed Carrera Marble
3. Sinks – CaesarStone
4. Frameless tempered steam shower glass – Shower enclosures – Diamond Fusion finish
5. Hardwood Flooring – 9“ wide European white oak
6. Hardwood Flooring – Yoga Studio – 4“ pre-finished engineered bamboo
7. Aluminum Framed Glass – Garage Door – Avante Collection
8. Skylights – Crystalite Series 5843/5830
9. Master Bedroom wardrobes, Abet Laminati, high-gloss grey
10. Second Bathroom plastic laminate, Abet Laminati 659, white textured oak, brushed aluminum edging


































