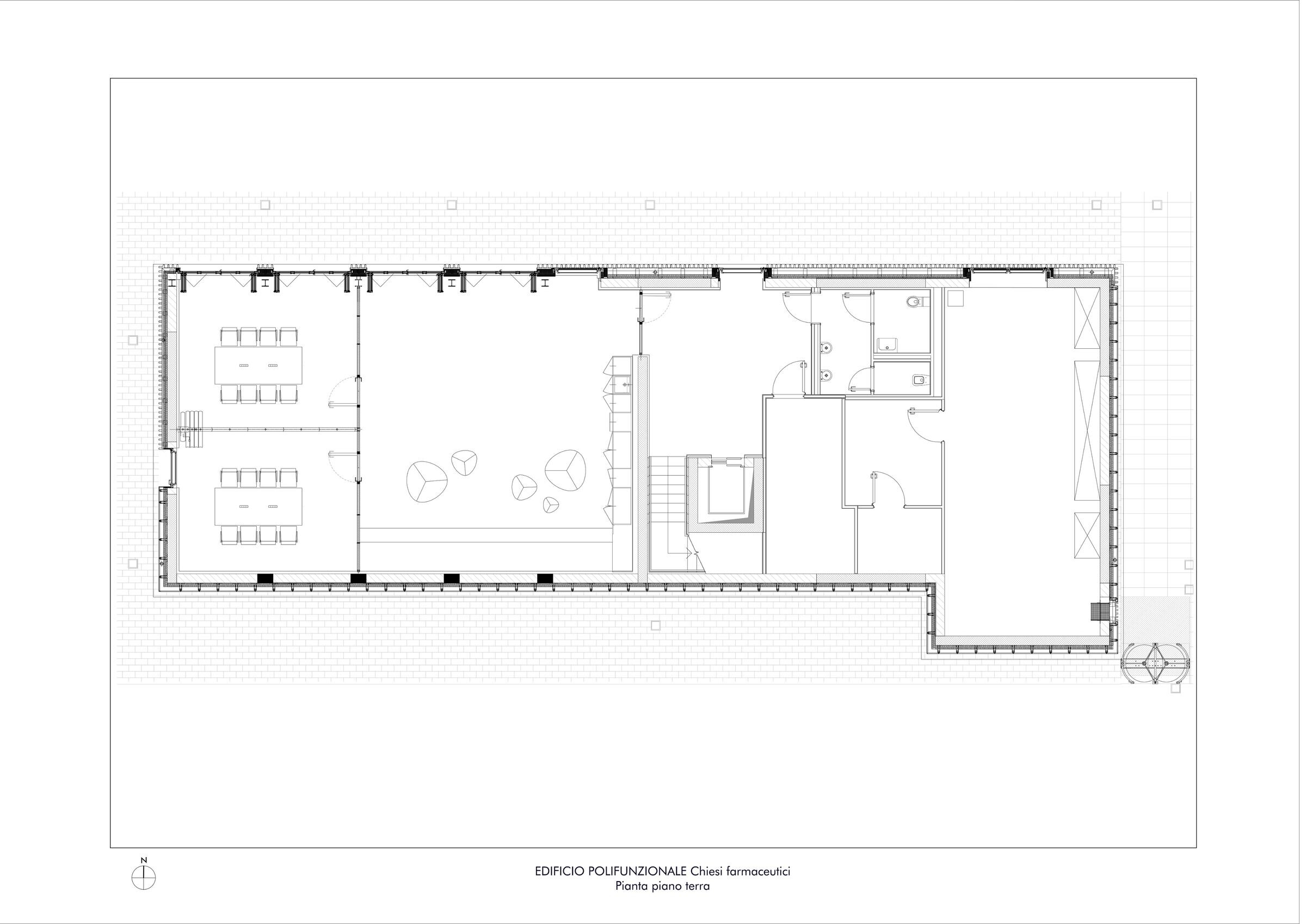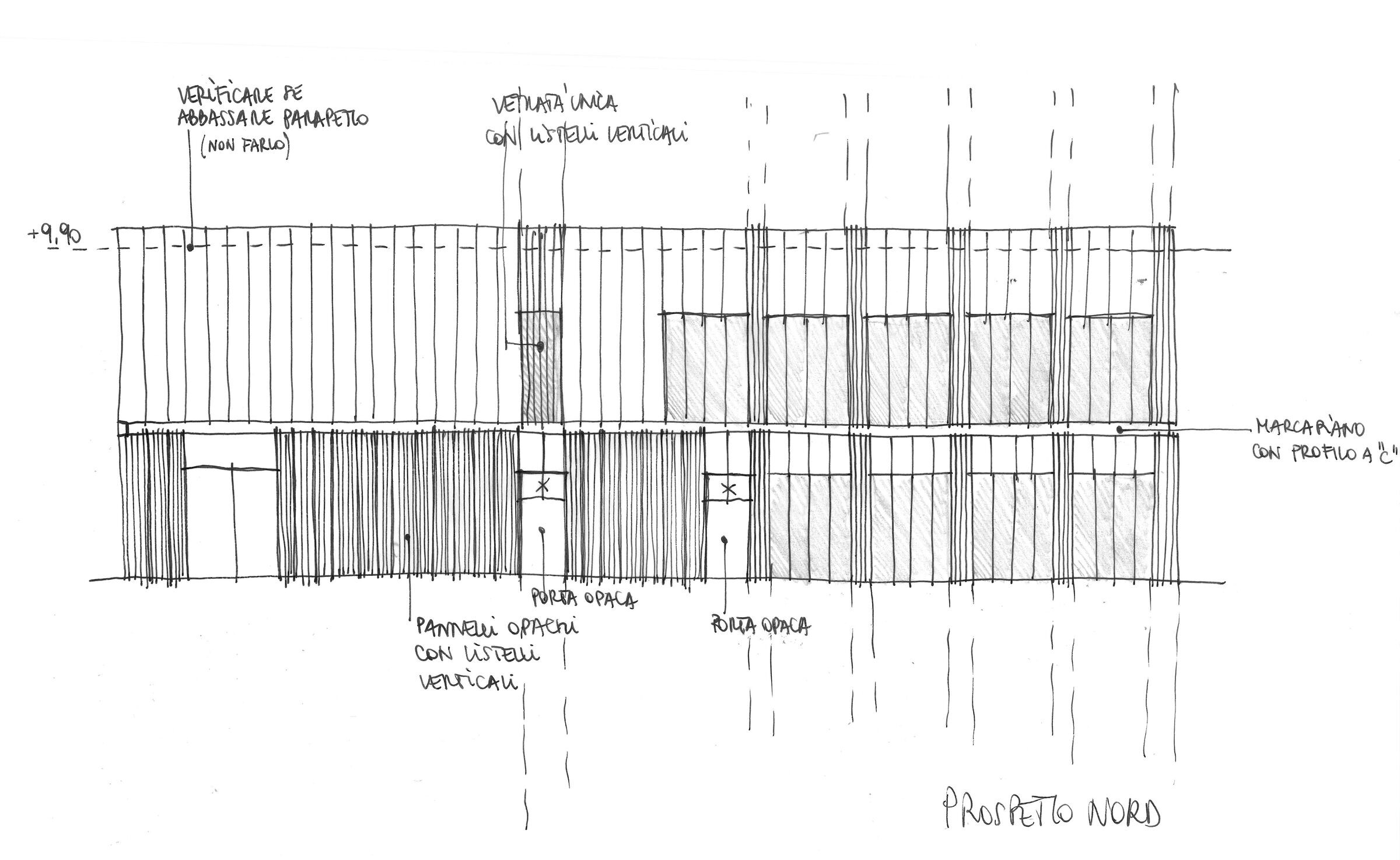The multifunctional pavilion is part of the wider Chiesi Farmaceutici Headquarters project and is a support and service space for work activities.
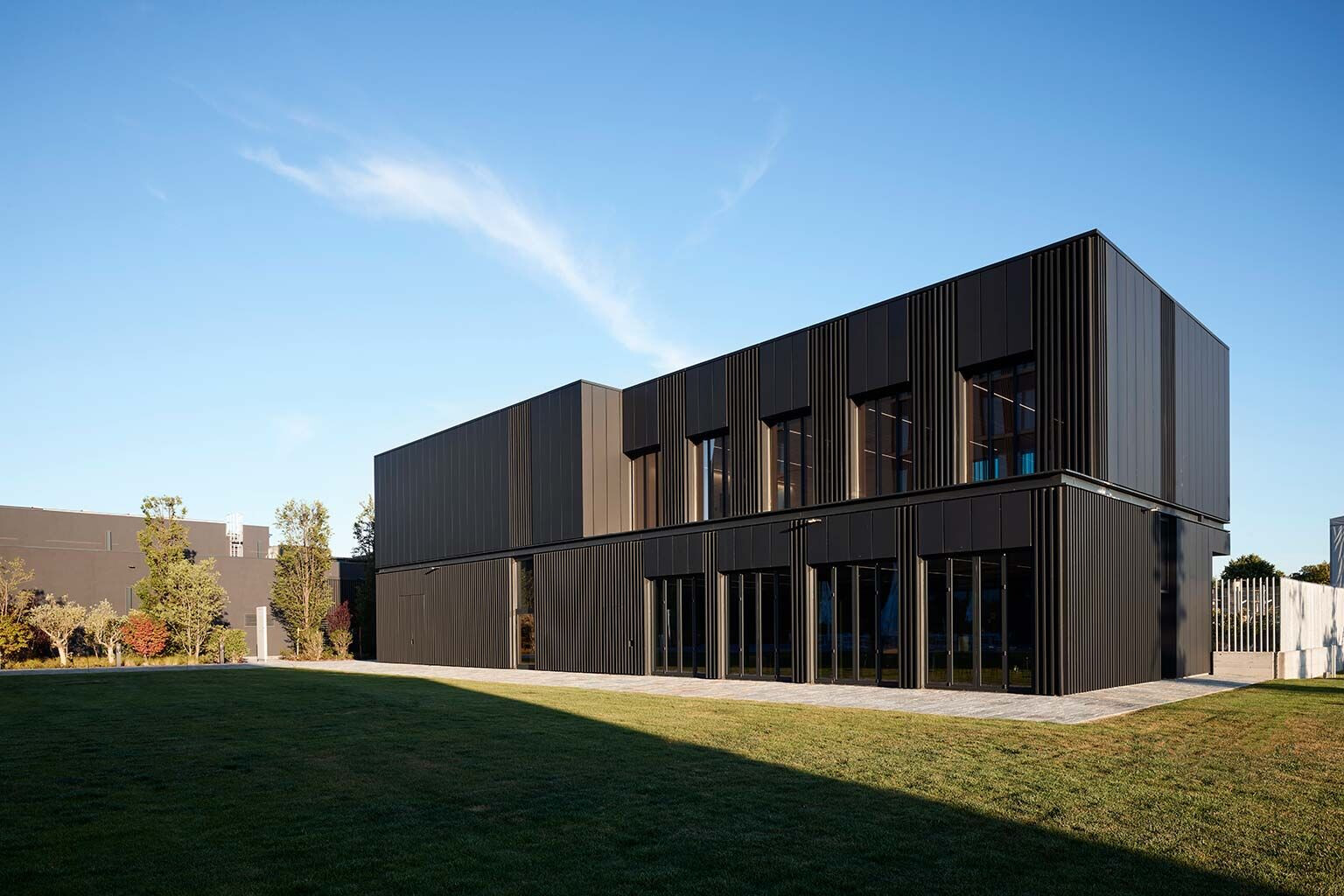
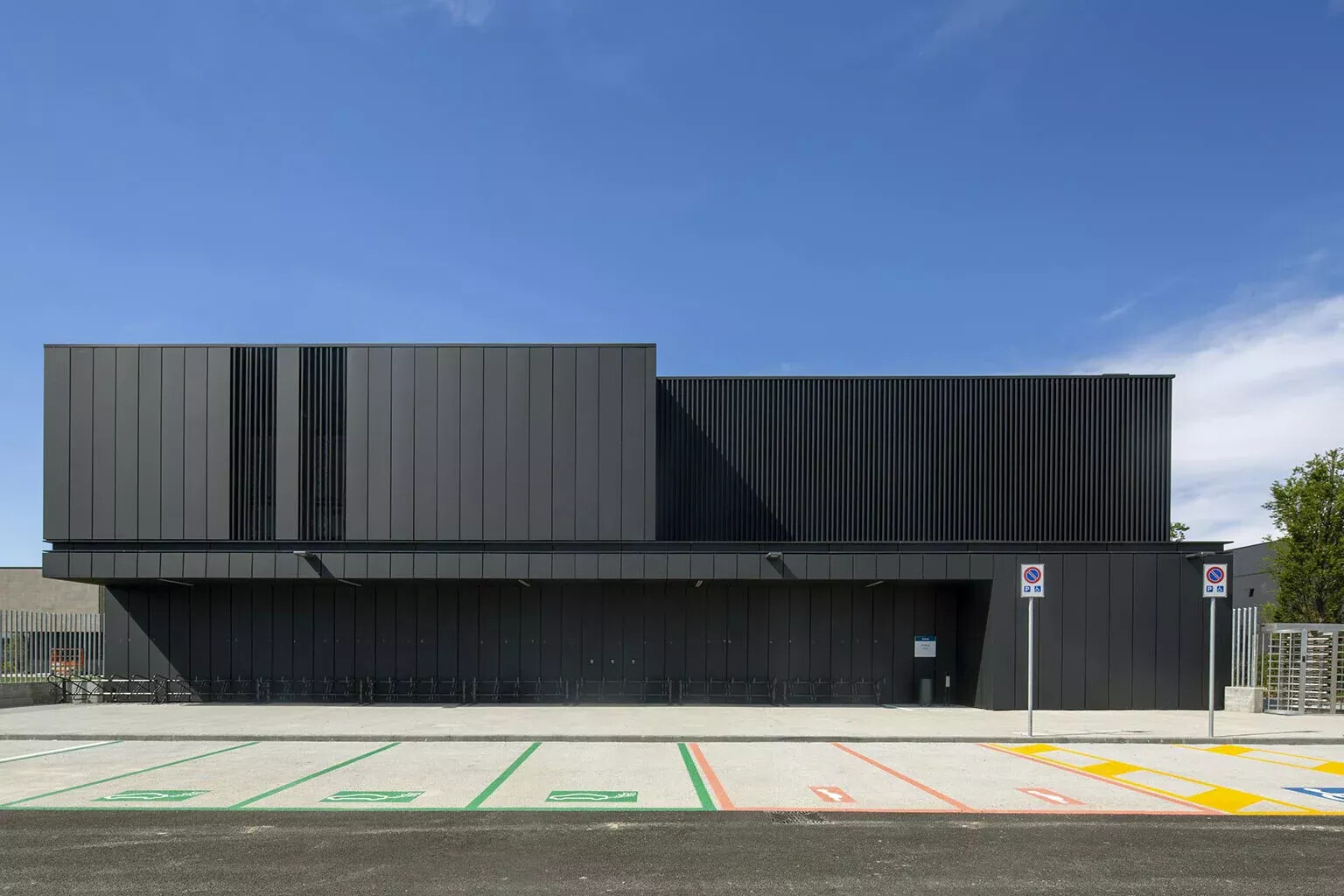
Conceived as an independent, compact and functional volume, it articulates its spaces on two levels by means of rooms of a collective nature which can be modulated according to different settings.
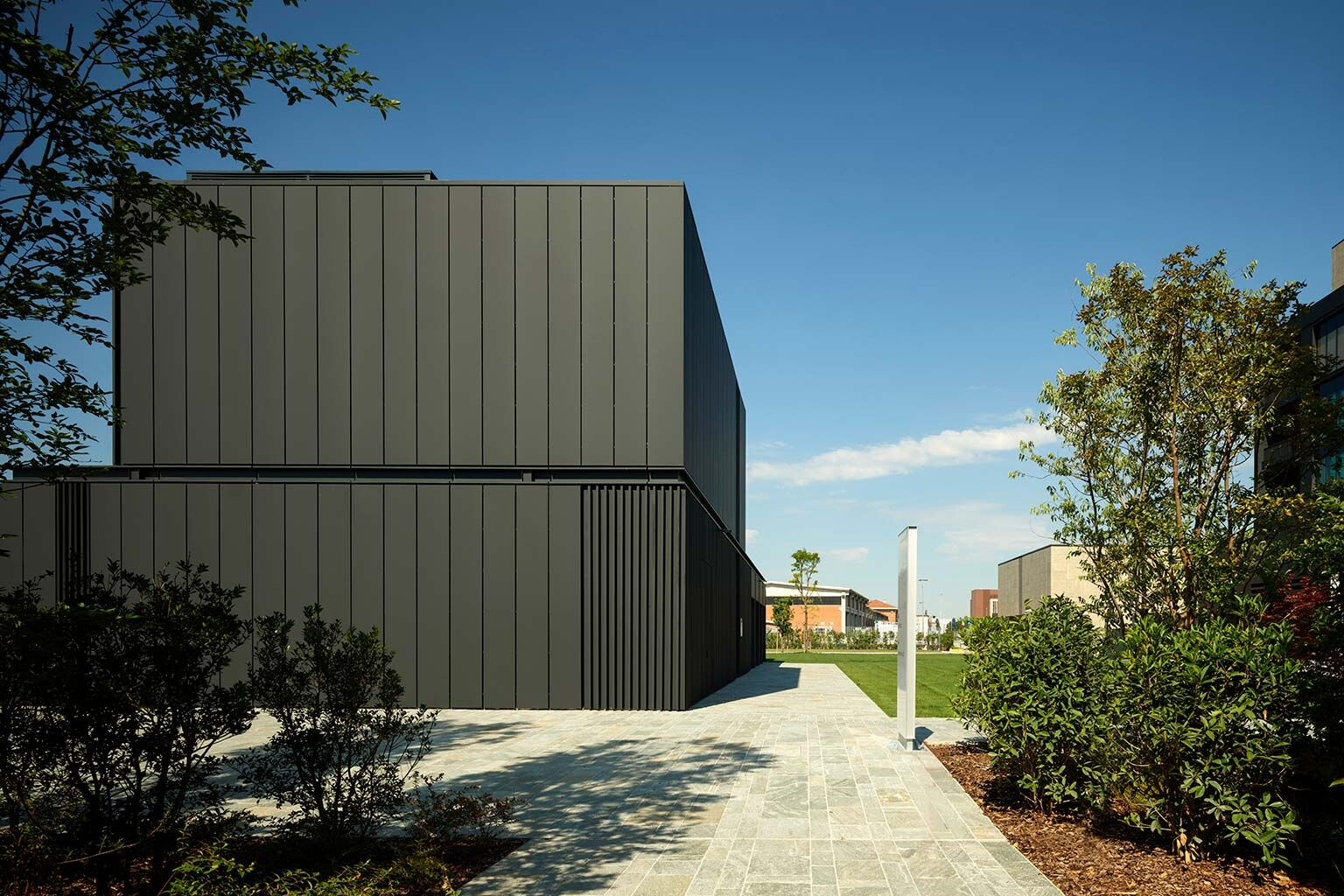
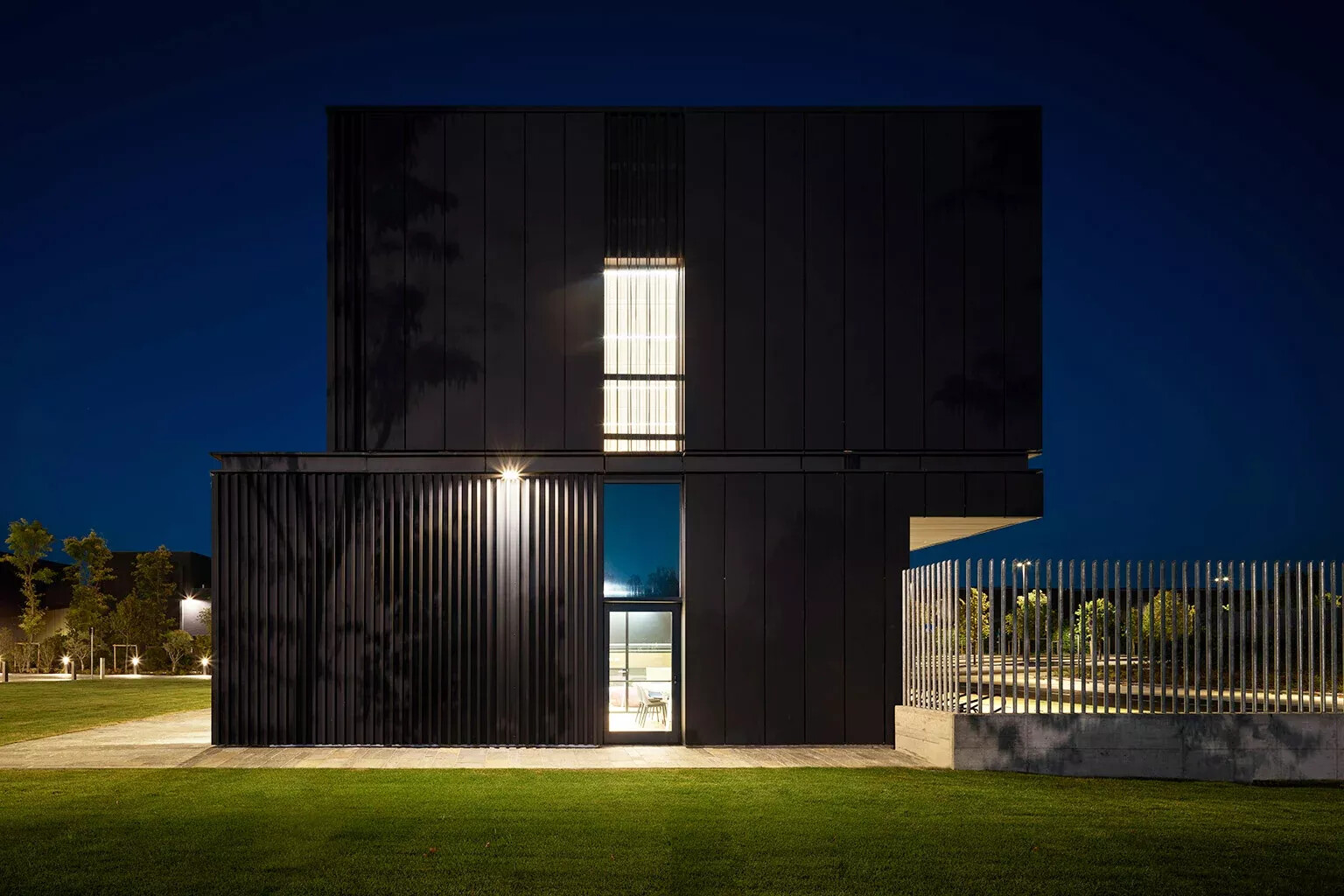
On the ground floor there are spaces for socialising, leisure and two meeting rooms that can be joined together. On the upper floor there are changing rooms for men and women and a multi-purpose room for light sports activities.
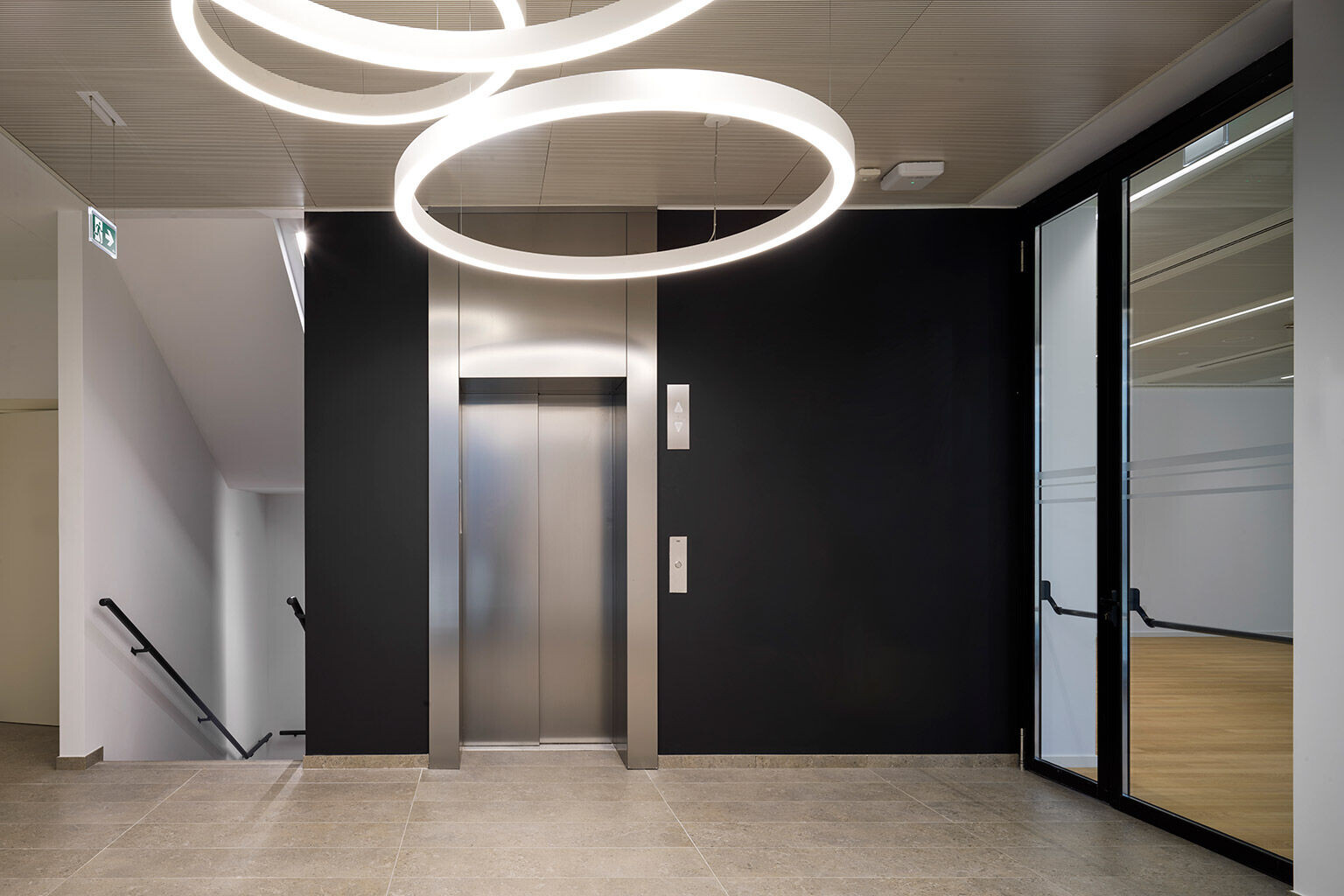
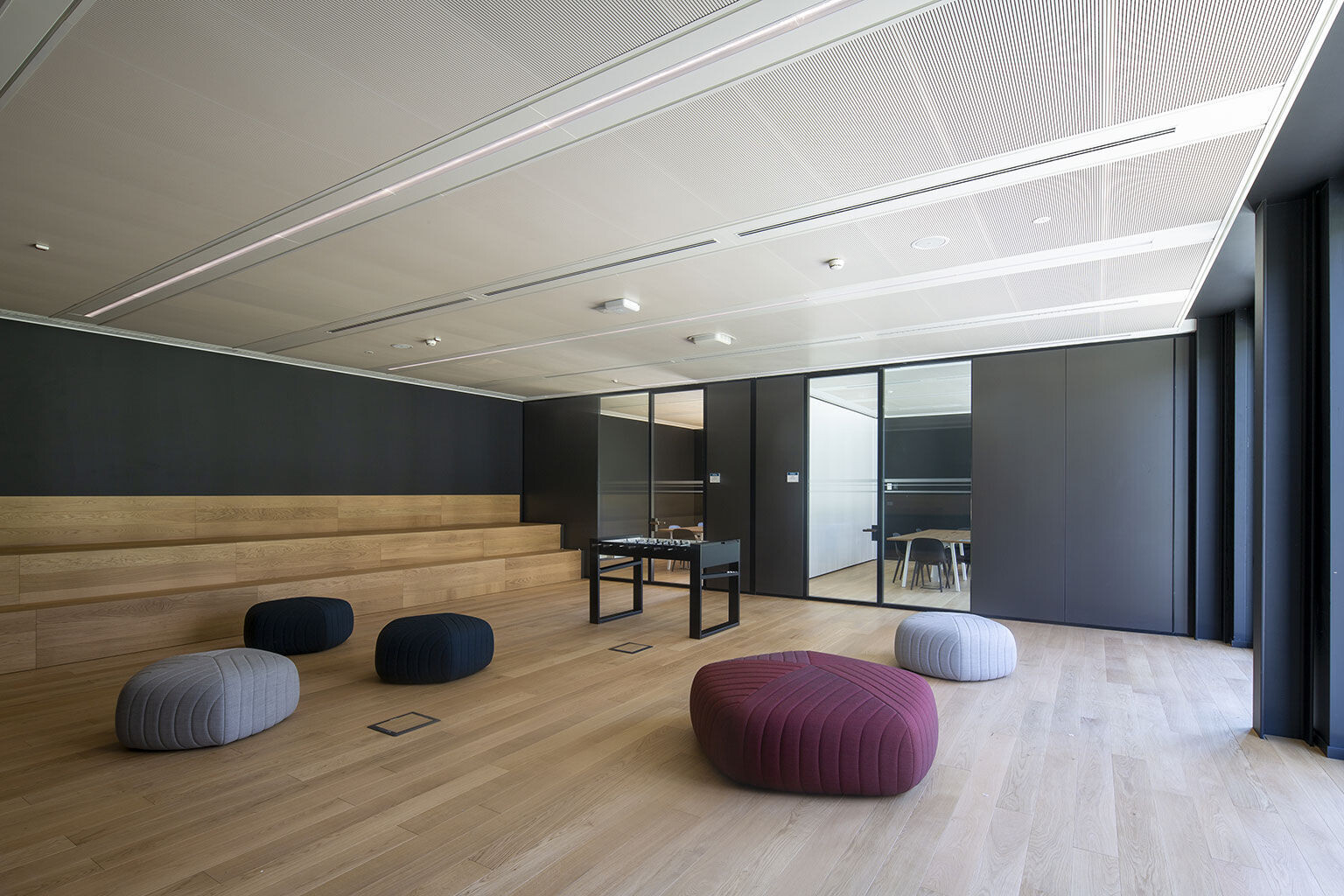
By its very nature, the pavilion can be used in a variety of ways according to need, favouring group activities around the perimeter of the neighbouring office complex, with which it acts as a support environment.
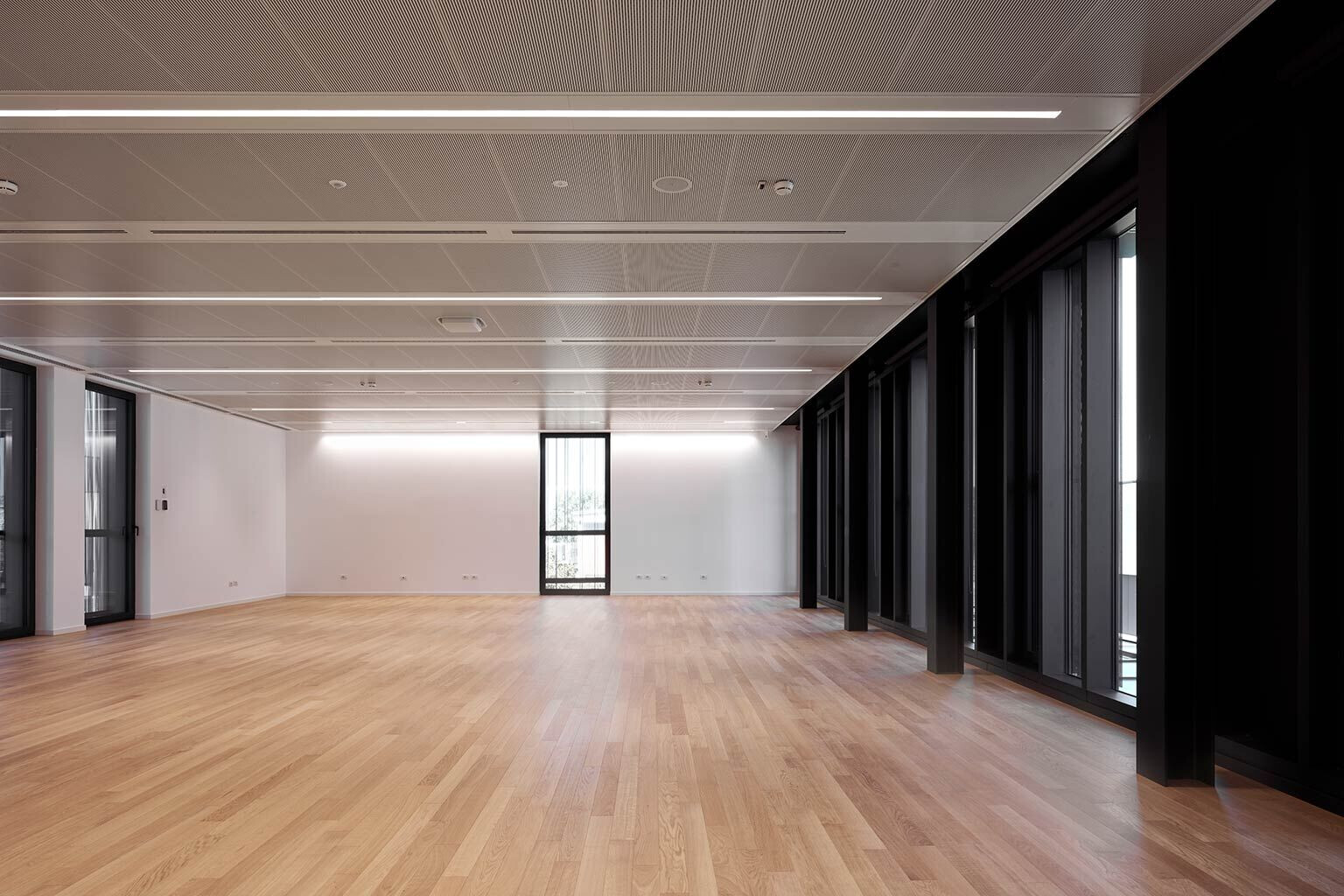
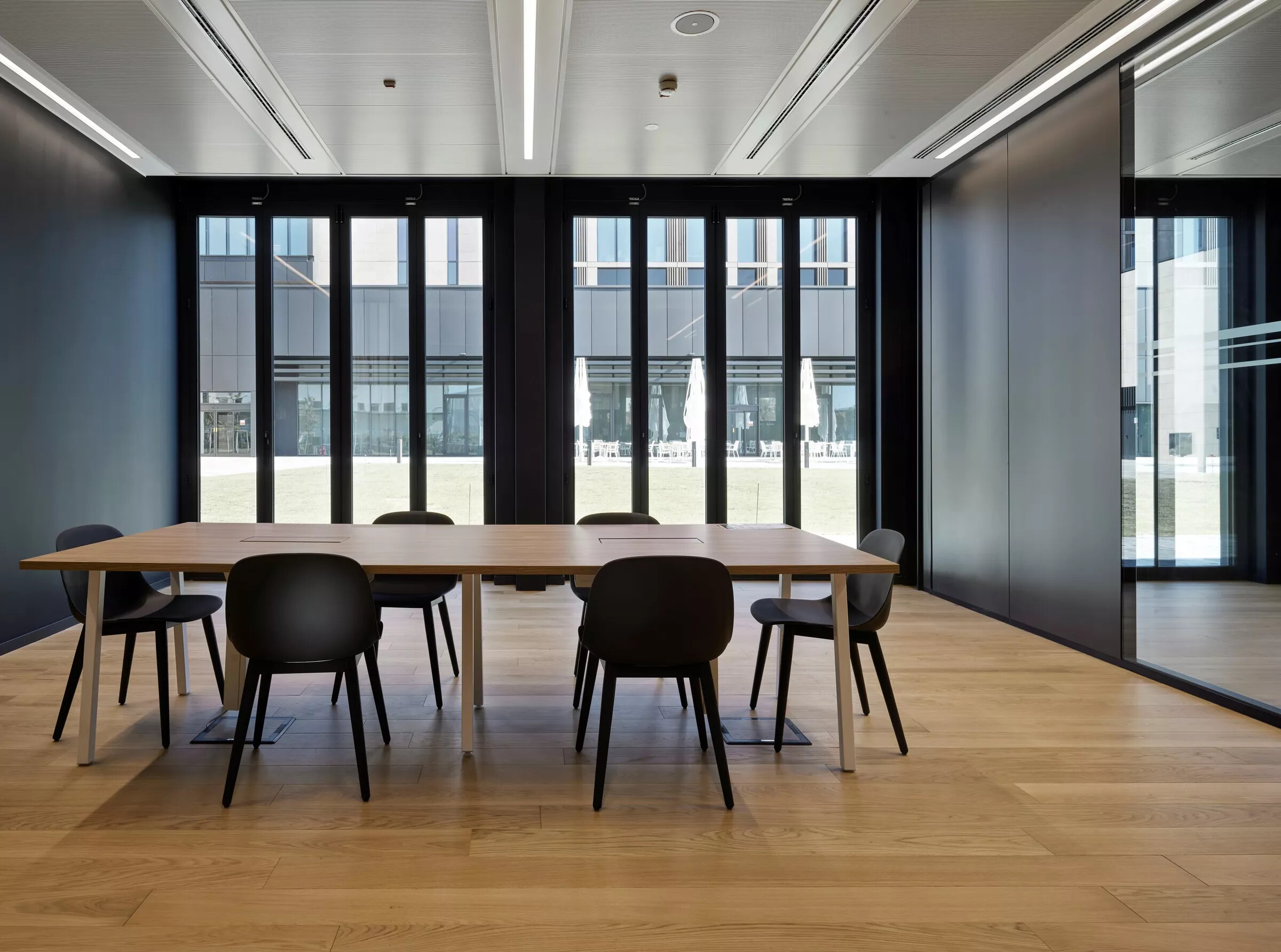
The spacious and bright rooms overlook the central green courtyard of the new building complex.
