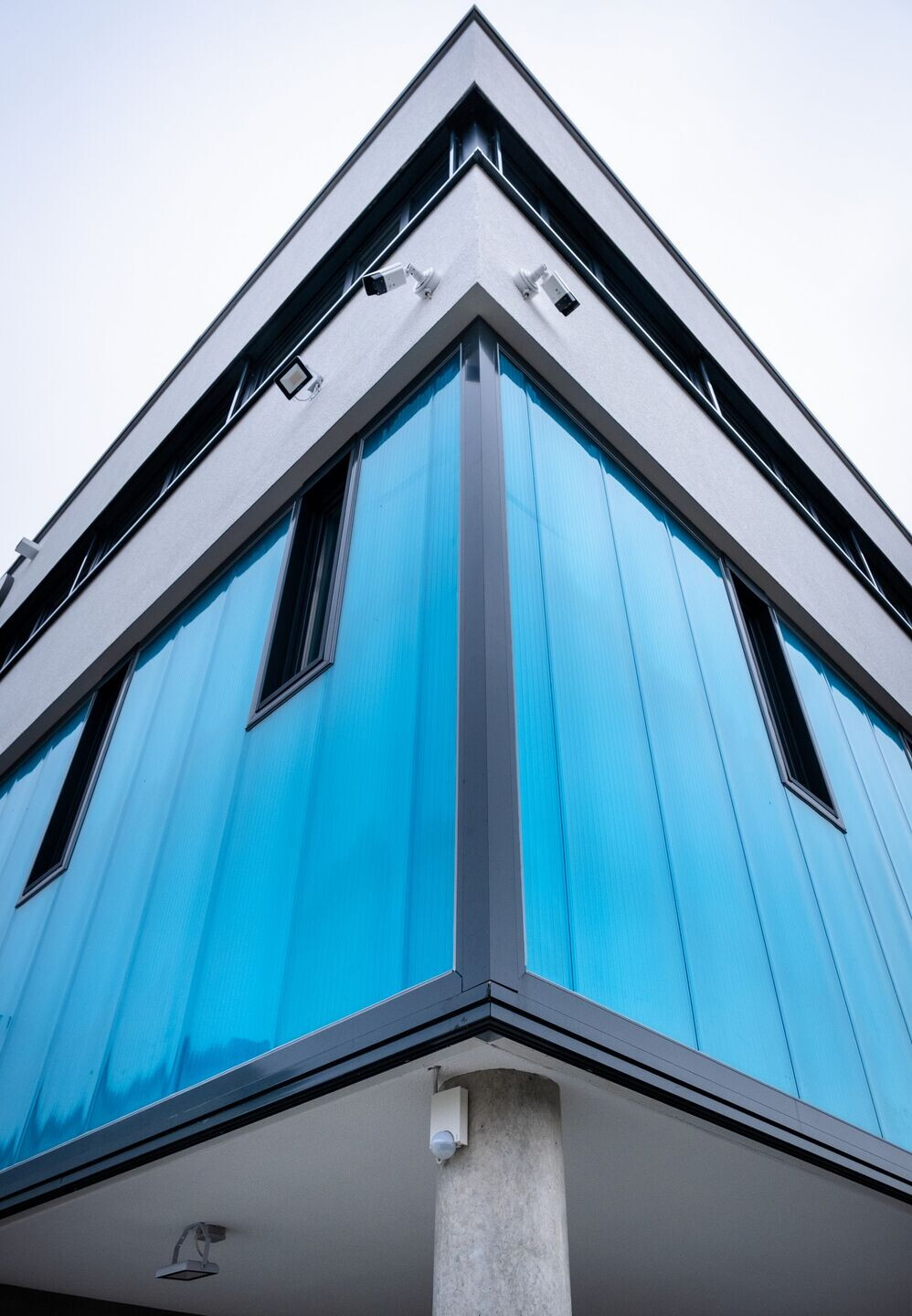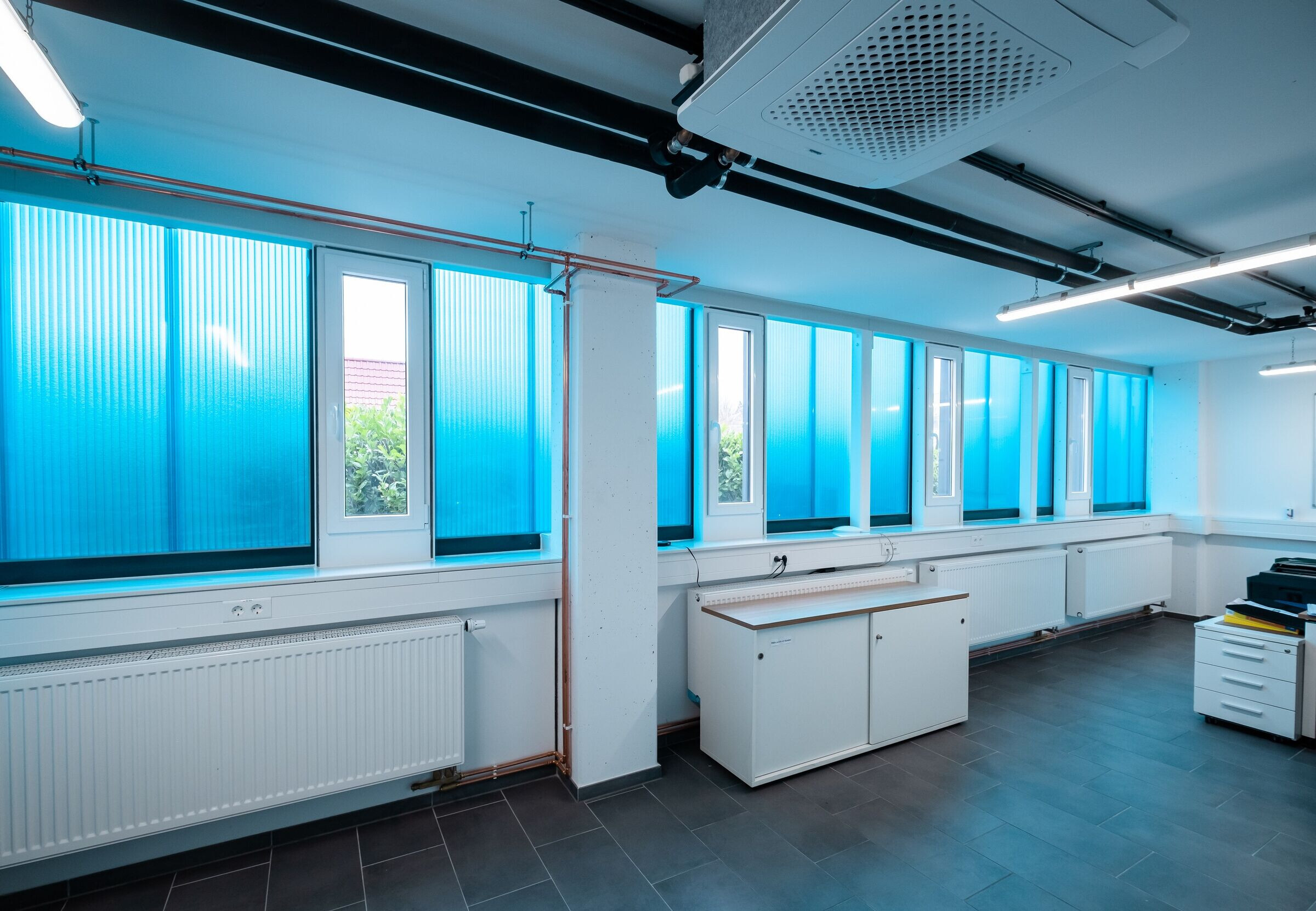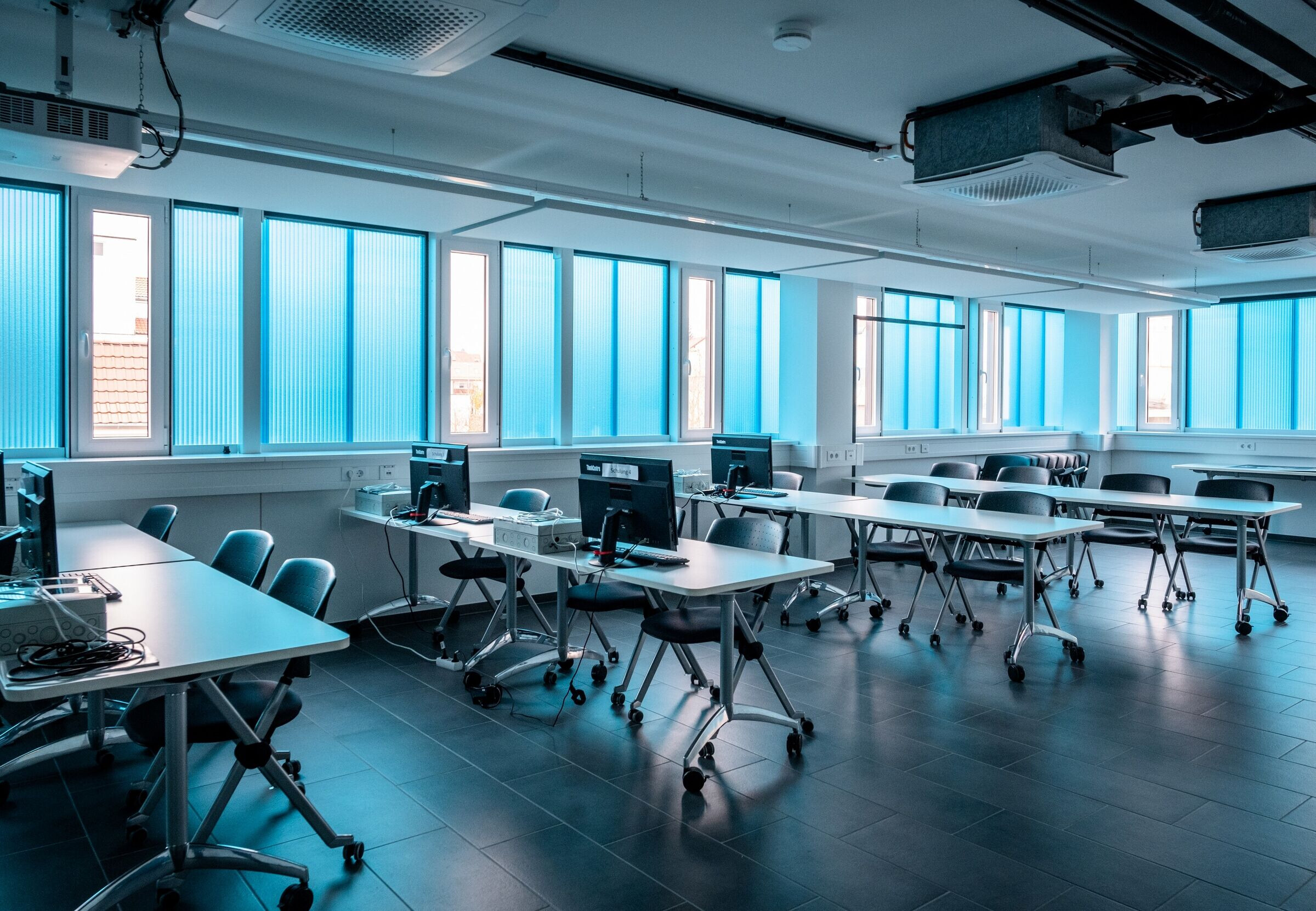The blue shimmering façade of Rivacold CI GmbH's headquarters in Fellbach, Germany, reflects the company's corporate colour and fulfils the client's wish for a distinctive building envelope. Translucent polycarbonate panels from Rodeca were chosen for the design. These are not only translucent but can also be manufactured in a wide range of colours. Kab Architekten GmbH was responsible for the planning of the project.

The ambition for Rivacold CI GmbH's new headquarters was not only to provide more space for the successful organisation but also to meet high standards in terms of modern design and high-quality furnishings. The three-storey building comprises several different usage areas: The ground floor houses the warehouse and shipping department. Above it, there are seminar rooms on a gallery on the first floor. The second floor is the office level. The building has a basement where an underground car park, technical rooms and a changing area for fitters are located. A passageway connects the new building to the existing premises. On the second floor, there is also a jointly used terrace. Architekturbüro Kab from Fellbach was in charge of planning the structure. The construction itself was also carried out by a regional partner, the Fellbach-based Firmengruppe Heid, which acted as the general building contractor for the project.

Extraordinary and translucent
When it came to the exterior, the design was allowed to be eye-catching and spectacular, thus going beyond the scope of ordinary commercial buildings. Transparency was also a central design requirement on the part of the clients. That was addressed in the building envelope design which features a coloured, translucent façade on the front and entrance side. Blue polycarbonate panels reflect the company's corporate identity and draw attention to the building. On the upper office floor only, a band of windows was installed all around the building. The façade panels extend over the ground floor and the first floor.

Translucent façade system
Approximately 250 square metres of Rodeca’s translucent building element PC 2550-10 have been used. That is a self-supporting, translucent wall and roof system. The façade was planned and assembled by roda Licht- und Lufttechnik GmbH from Langenau, Germany – with internally visible transverse and diagonal struts for reinforcement. The panels are 50 millimetres thick and have a building width of 495 millimetres. With the intelligent design of ten layers and nine air chambers, a very good heat transfer coefficient of U = 0.90 watts per square metre and Kelvin (W/m²K) is achieved in a vertical installation situation. Due to the elements’ tongue and groove connection, installation is easy and quick.

Intense blue
The distinct look is achieved by the blue colouring of the panels. The façade in Fellbach is designed in a water blue – similar to RAL 5021. "In sunlight, the façade is transformed into a real jewel, and the building sparkles like a blue emerald," explains Isabell Walter, Managing Director of Rivacold CI. The translucency of the elements allows daylight to enter the interior of the building. That is where the building envelope continues to make an impression – especially in the seminar room. For this reason, the room is also called "Emerald". In the dark, the artificial light shines through the panels from the inside to the outside, making the cubical building an eye-catcher.
Integrated window openings
Openings with hinged windows have been integrated into the polycarbonate façade. These are top-hung and open outwards at the bottom. The individual elements of the Rodeca 85 series of aluminium frame profiles measure 106 by 150 centimetres. Consequently, the width is consistent with the grid of the panels. The window openings also serve as smoke outlets in case of fire. All frame profiles and sashes are fitted in the thermally broken version and are coated in anthracite grey. As a result, they blend perfectly into the façade design. Since polycarbonate is classified as flame-retardant, the translucent building elements meet the criteria of fire class B-s1, d0 according to DIN EN 13501.
With the blue façade, the desire for a unique appearance was skilfully implemented. The polycarbonate panels allow for transparency and reflect the company's corporate design. The building is an example of how modern commercial buildings can be realised in a way that is both unique and aesthetically pleasing.
Interested parties can obtain further information at www.rodeca.de/en.




























