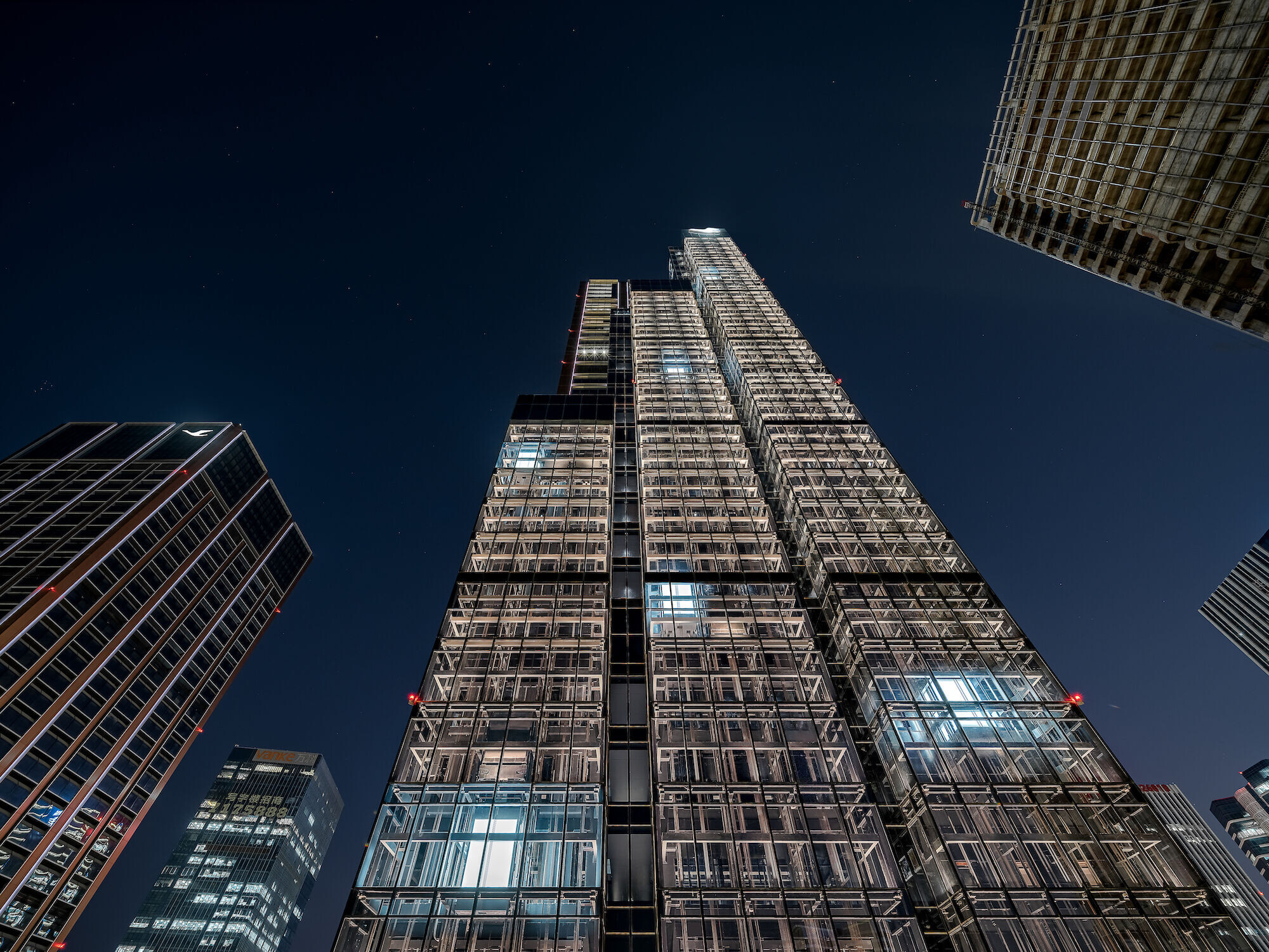Foster + Partners has completed the Xiamen Airlines Headquarters tower, located at the heart of Xiamen Cross-strait Financial Centre Masterplan in the Eastern Huli District. The headquarters is part of a new complex designed by the practice, including an adjacent hotel tower and Xiamen Airlines Plaza, which is a new civic space for the city. The two towers are directly connected by the plaza and act as a marker for the whole district.
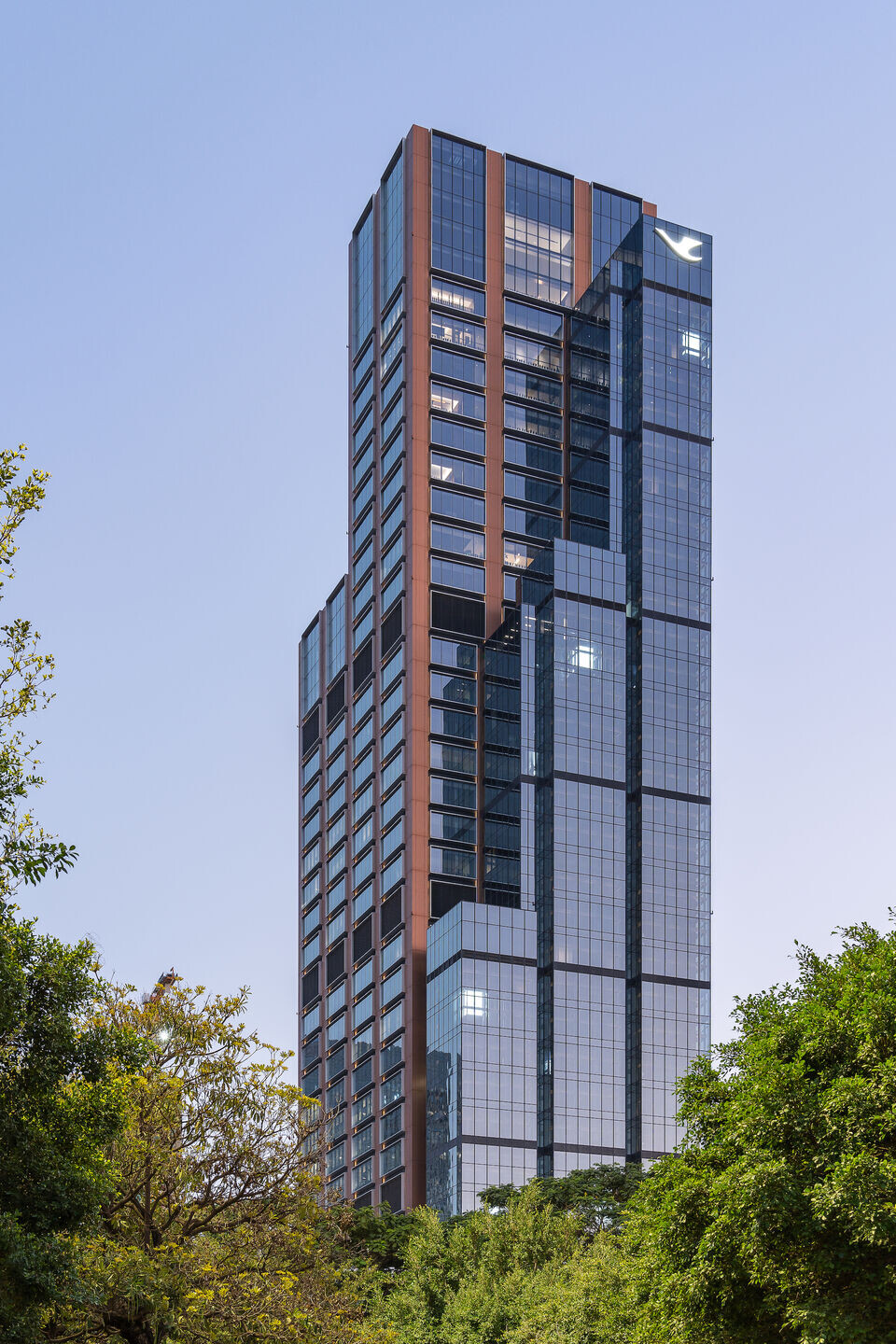
Grant Brooker, Head of Studio, Foster + Partners, said: “We believe that the headquarters for Xiamen Airlines sets a new benchmark for contemporary workplace design in the city. The tower is open, flexible and has sustainability woven through the design. It will become a distinctive landmark and a focal point for regeneration in the district.”
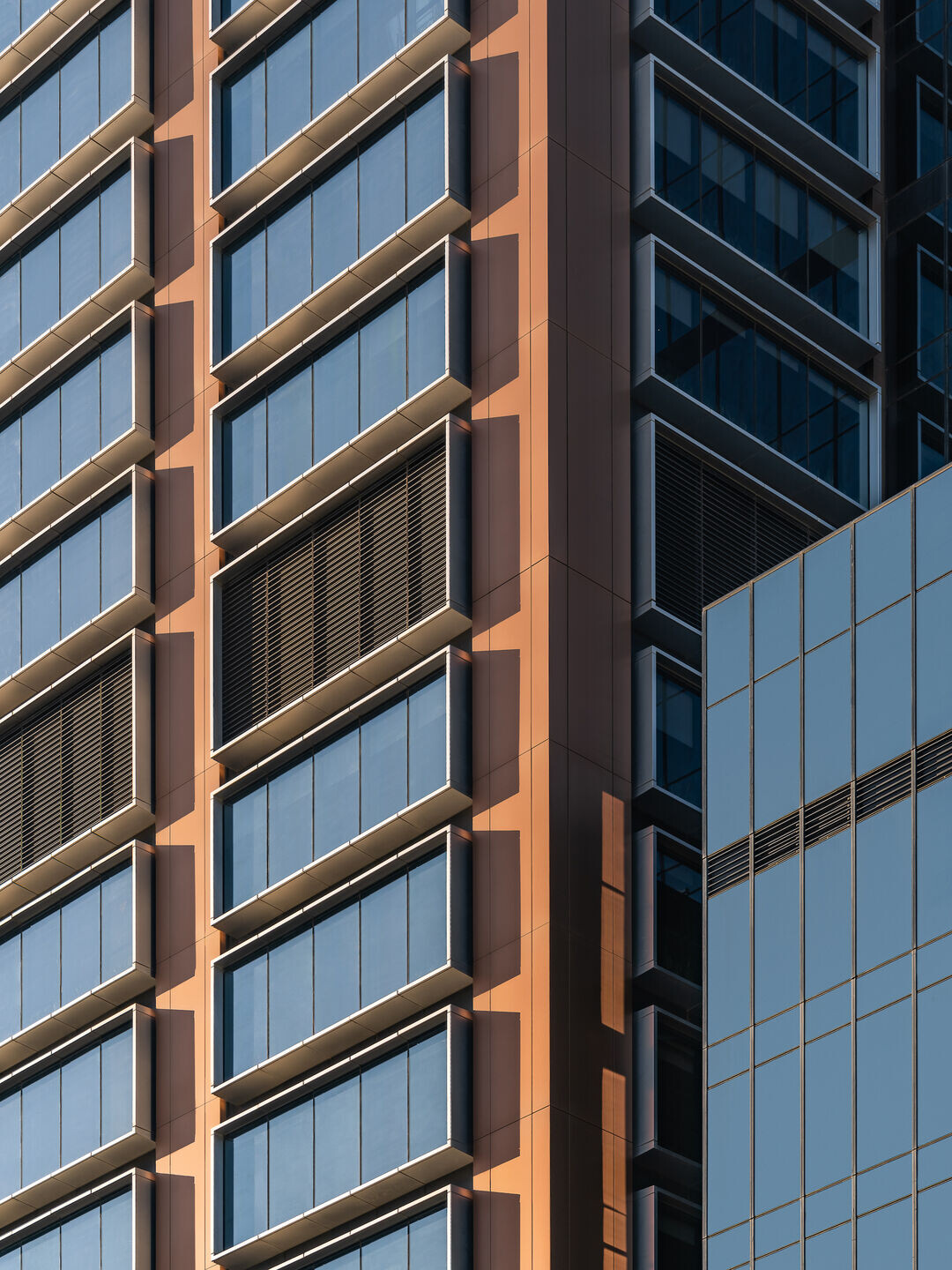
Inspired by the Wuyi Mountains and iconic paintings of the Chinese rock mountains, the new headquarters rises vertically through the landscape, creating a dynamic composition that is instantly recognisable. The tower’s split form conveys movement, and its materiality is strongly expressed. Metal panelling reflects varying light conditions, while anodised aluminium adds texture and depth. The building’s expressed glass lift shafts animate the north-western elevation, making the tower a dynamic focal point from the highway.
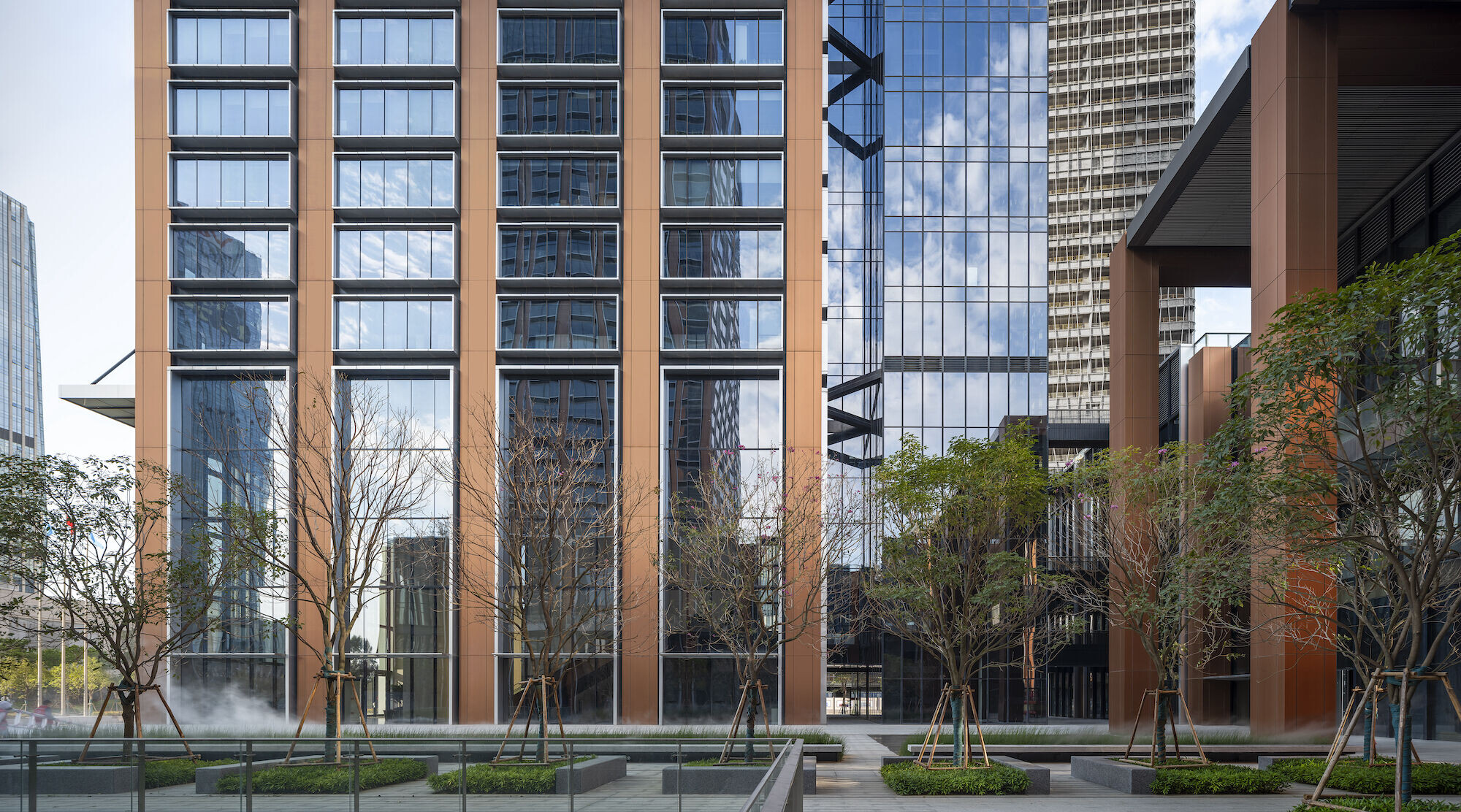
Placing the lift cores on the outside of the tower gives the structure a unique form and a flexible, open floorplate. This approach is an evolution of the conventional office layout, to allow more connectivity with the outside, whilst maximising views and daylight via large bay windows.
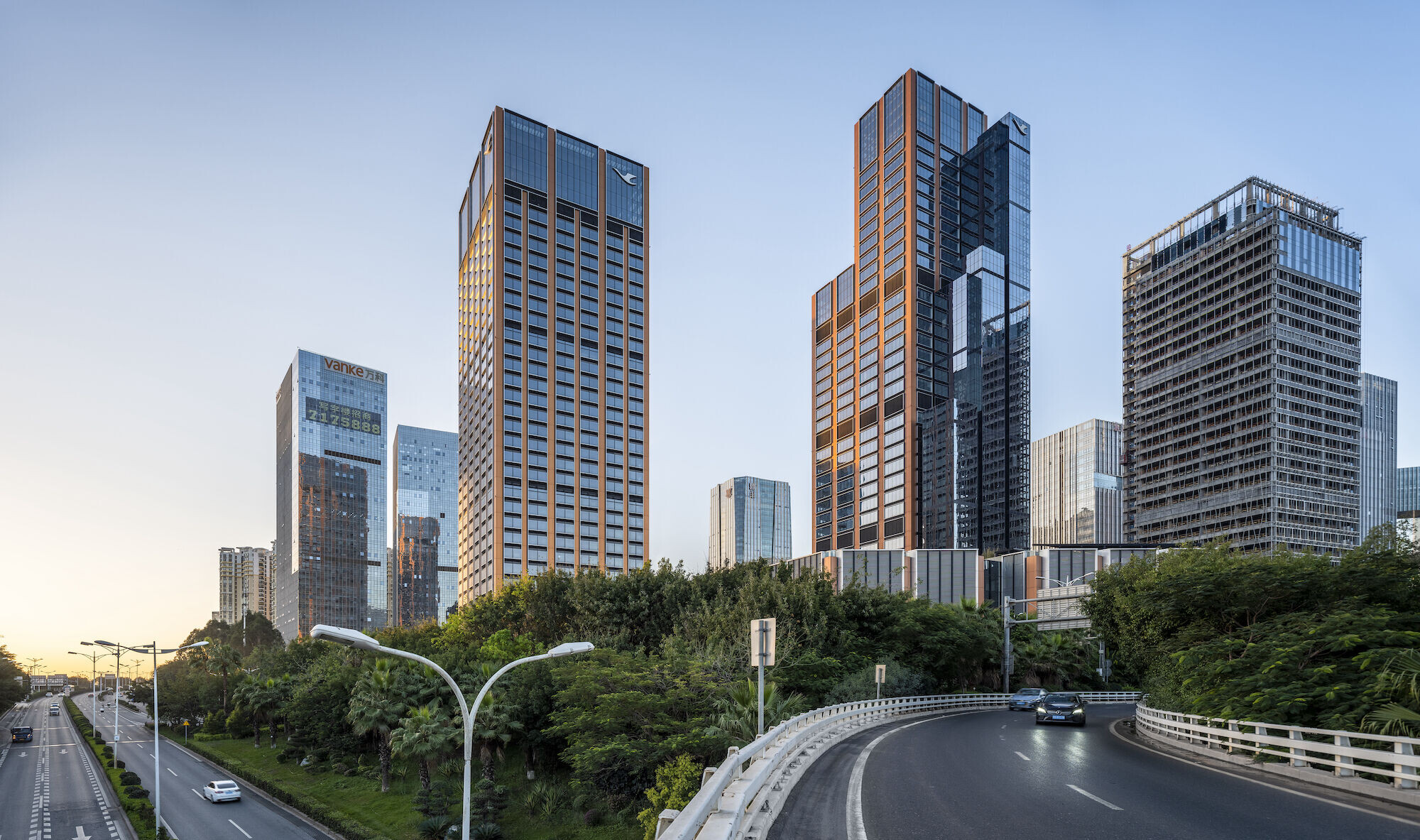
The entrance lobby is a grand, 24-metre-tall space that visually and physically connects with the plaza at the heart of the masterplan. The plaza links together the headquarters and the hotel, creating a more inclusive arrival experience for all. The headquarters features sky gardens, restaurants, bars, and exhibition areas across multiple levels.
Jon Bell, Partner, Foster + Partners, added: “With its expressive and elegant form, the new headquarters is a unique addition to the Eastern Huli District, and a positive statement for the city.”
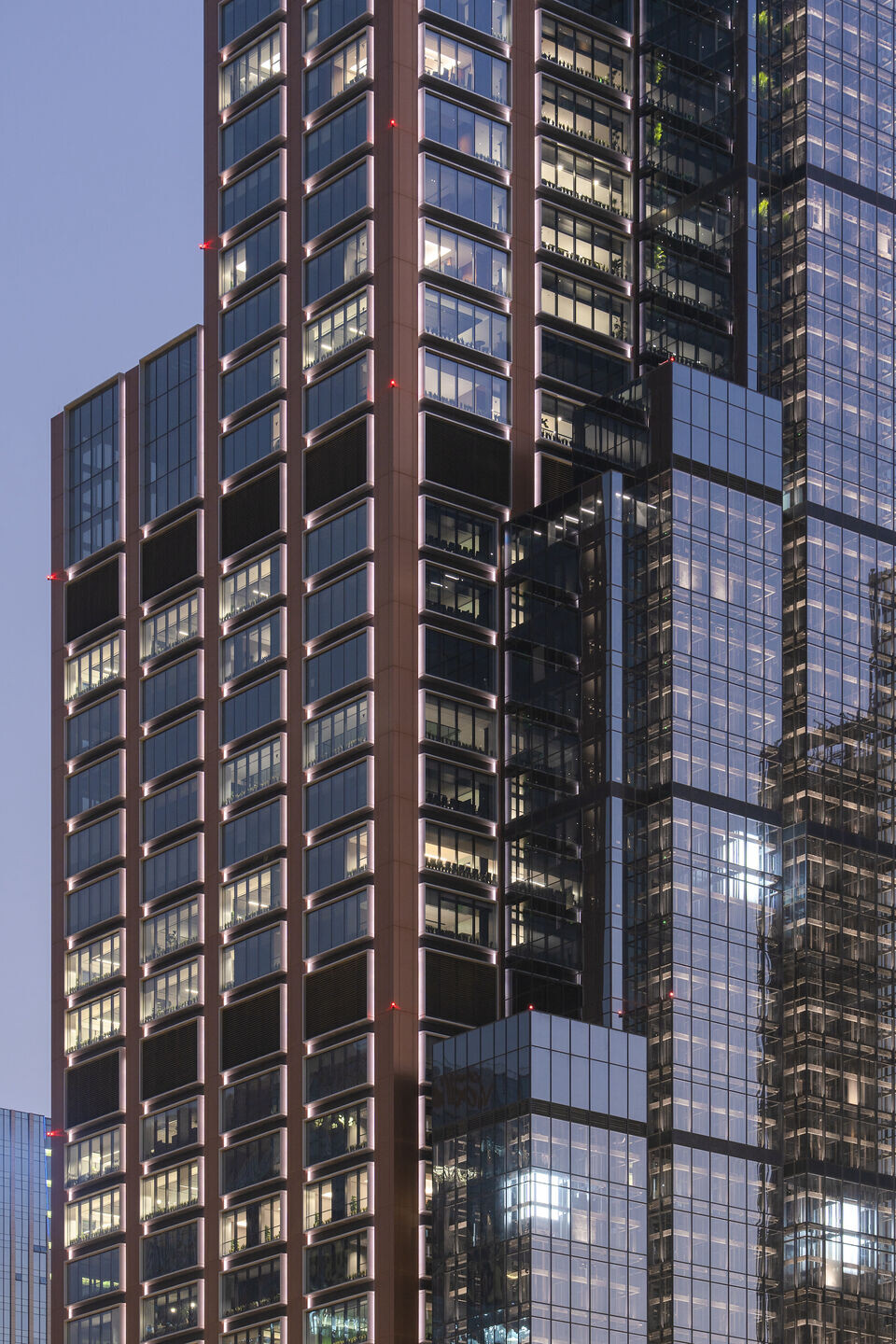
Team:
Architects: Foster + Partners
Photo Credits: 张超 zhangchao & Luo Canhui
