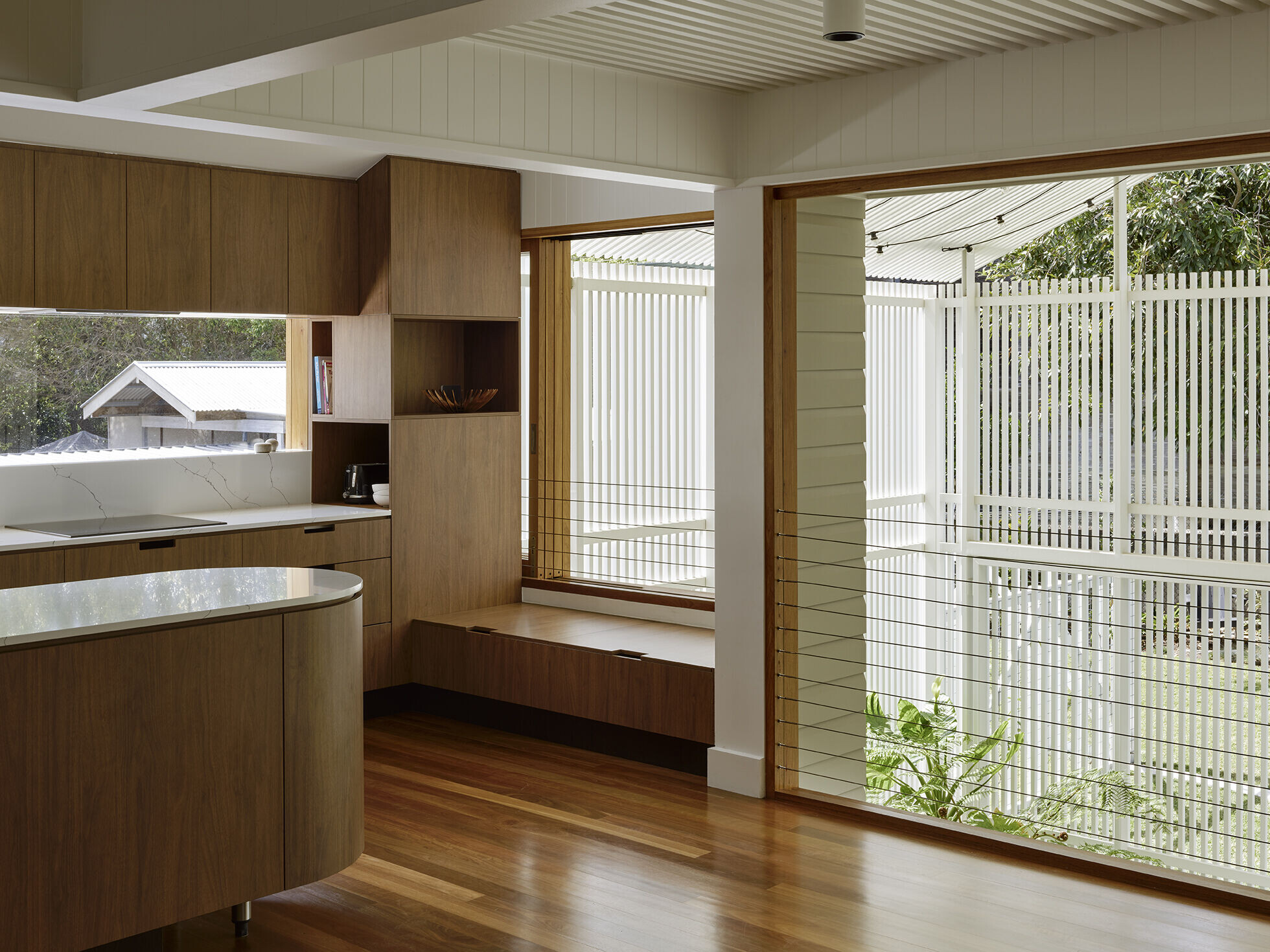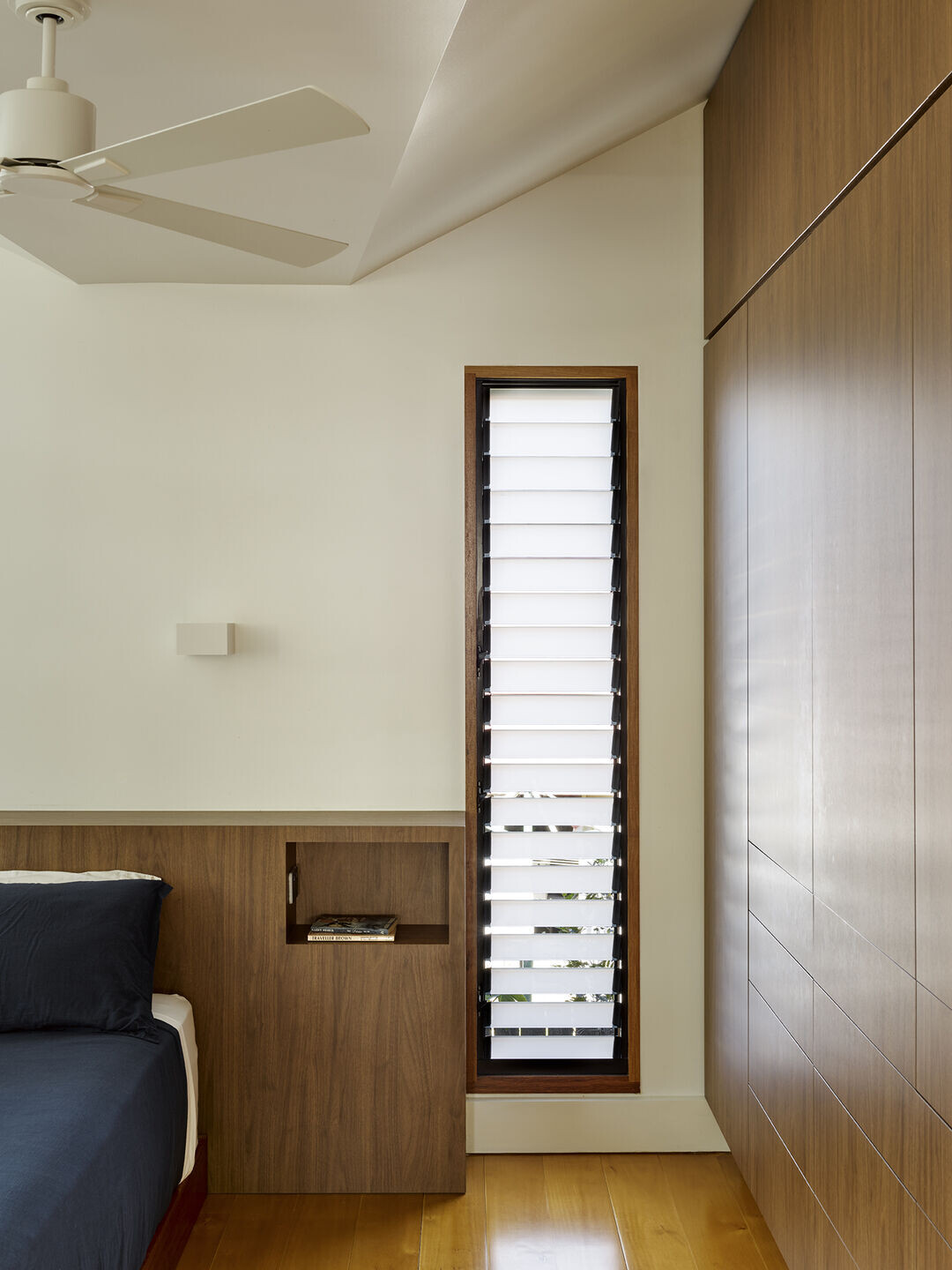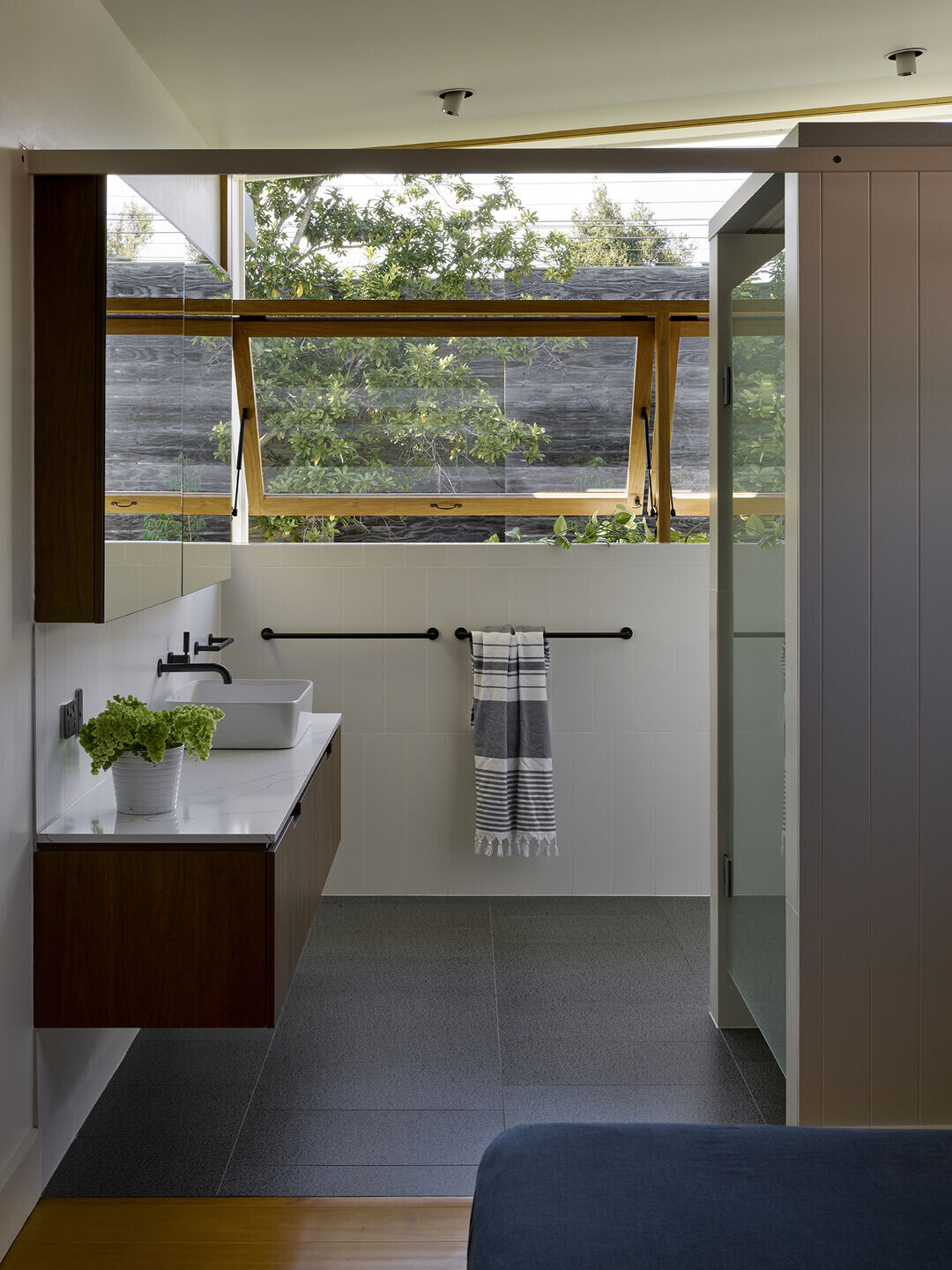The owners bought the Clayfield 'Queenslander' a number of years ago after moving south from tropical north Queensland. Initial conversations revealed that the budget would not cover lifting, relocating or building extensive new things. Located on a site backing onto Brisbane's busiest railway corridor: the ubiquitous 'back deck' extension was quickly dismissed as it would look directly into the acoustic barrier and compound the existing home's disfunction. A new strategy was needed to re-tune the home to fulfil the client's brief, exerting the minimum effort required to gain maximum programmatic and experiential milage.
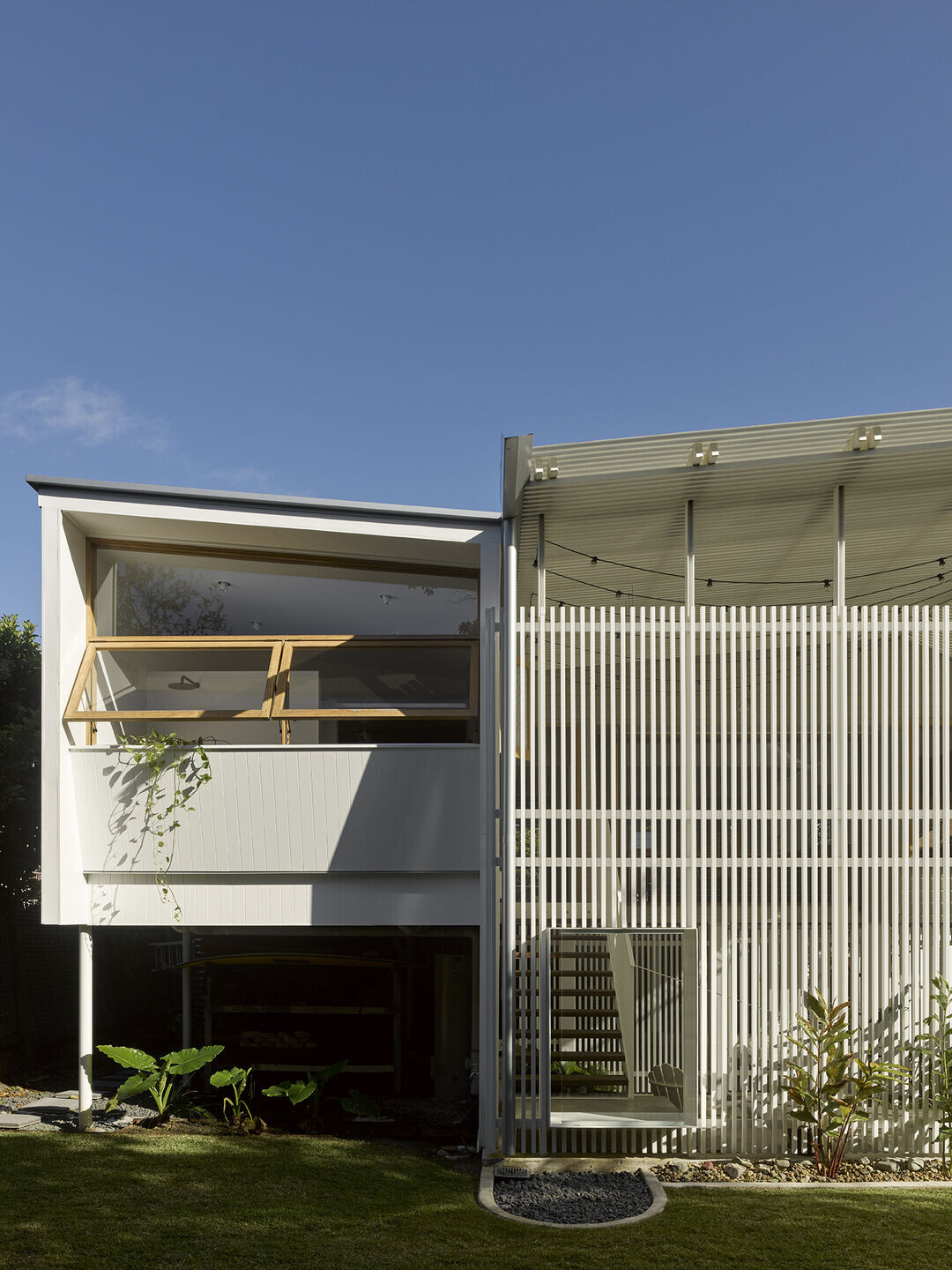
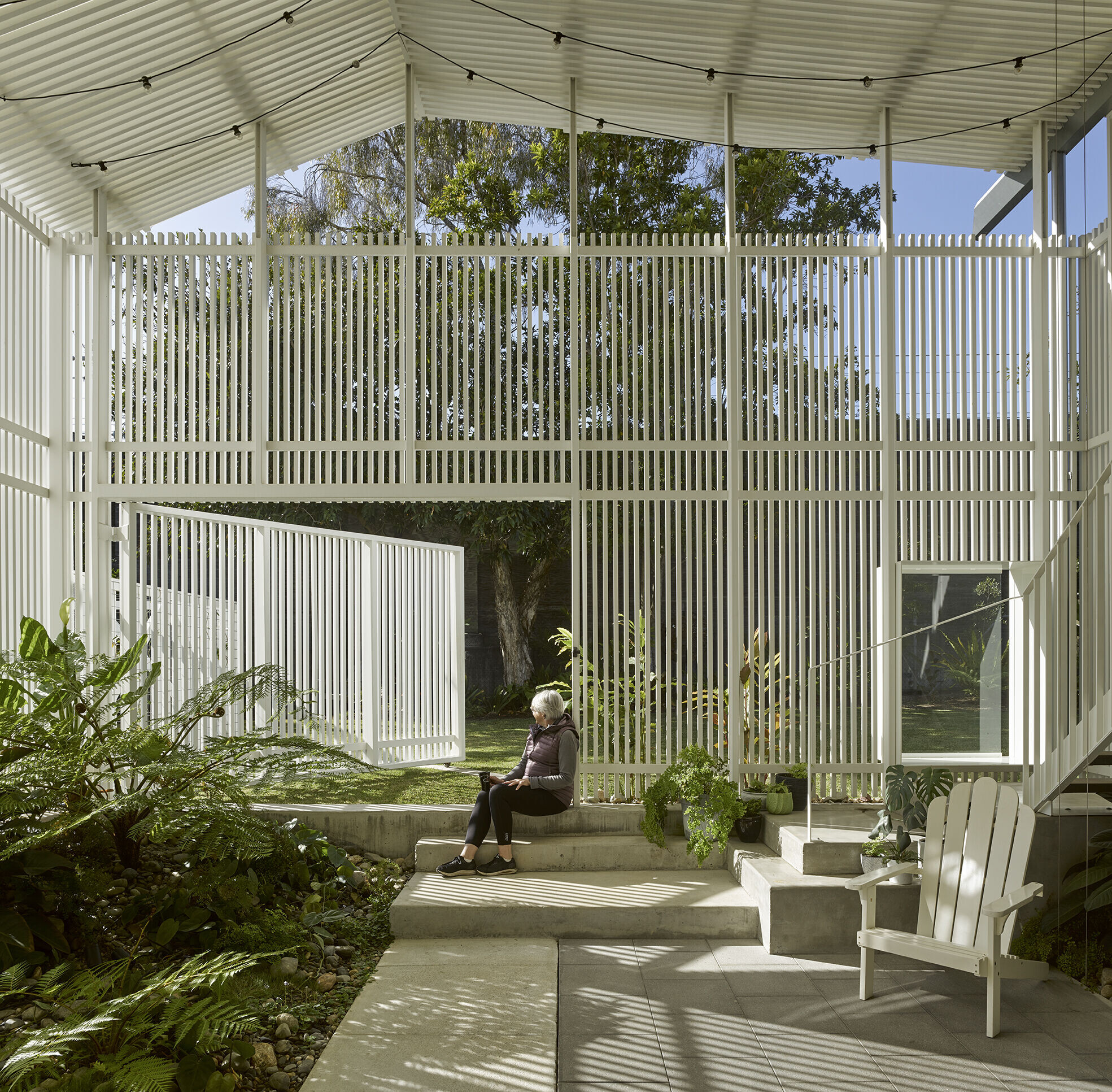
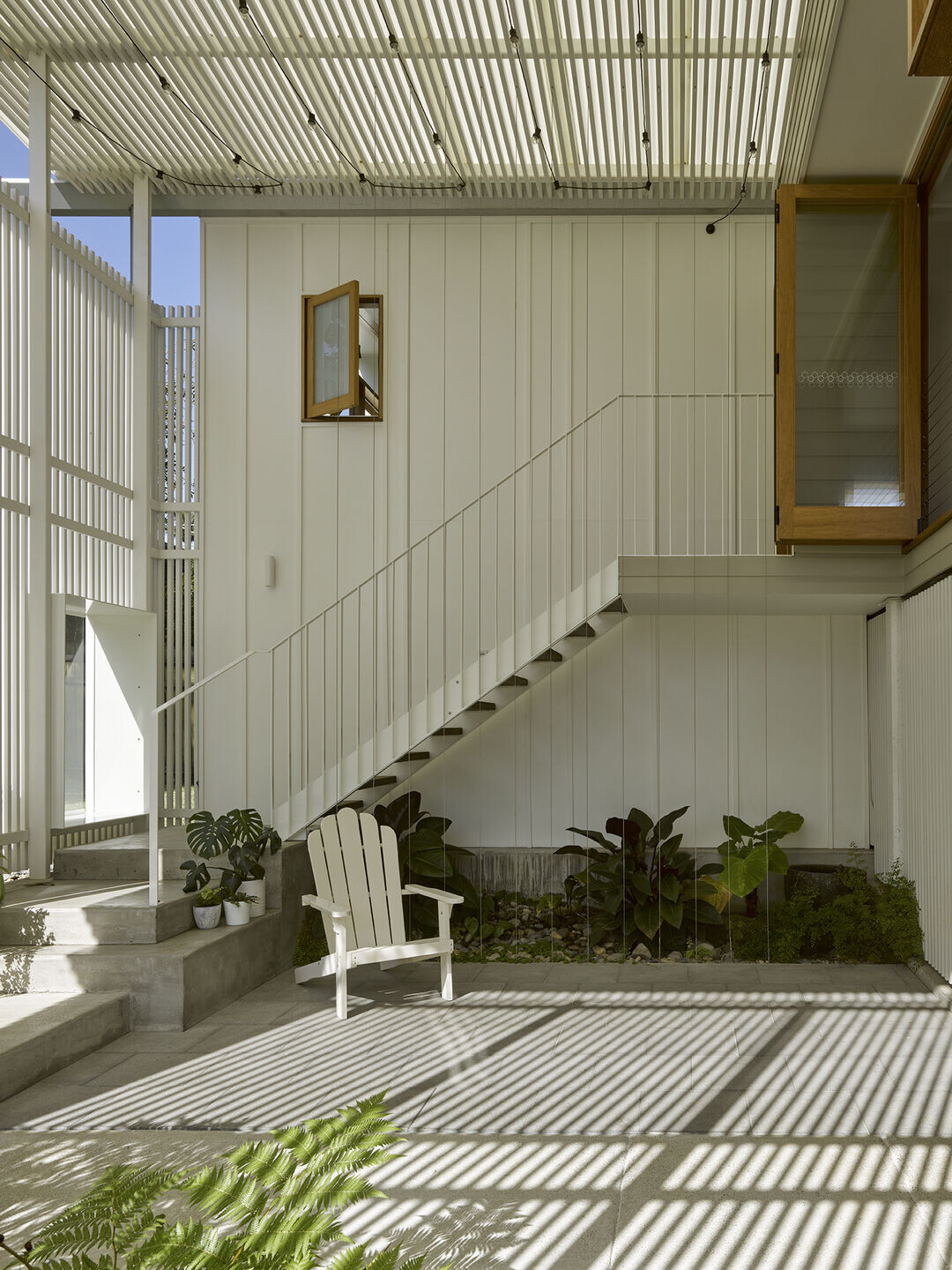
The project was therefore conceived as a series of discrete edits within the existing plan providing covered car accommodation, a new kitchen, laundry and bathing spaces, culminating in the creation of a voluminous, delightful 'outdoor room' which provided secure covered outdoor space, vertical circulation, diffused natural light and fresh air.
