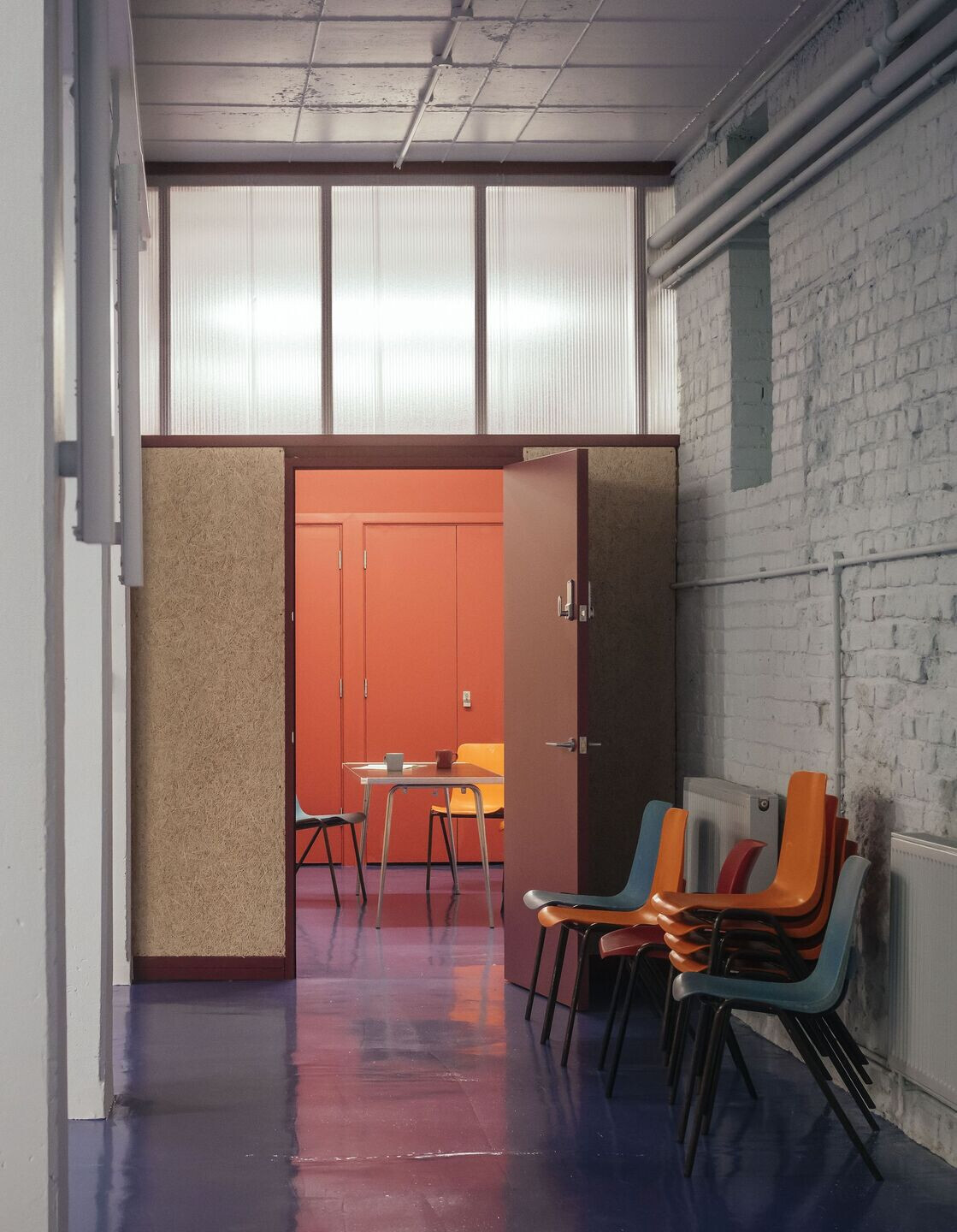Access to public and social spaces is vital to community cohesion and our individual and collective wellbeing, yet in London such spaces are in short supply. To address this, the result of years of underinvestment in our communities’ social infrastructure, the charitable organisation Clapton Commons was formed to bring the diverse community of Stamford Hill together, founded on the principle that what unites us is greater than what divides us.
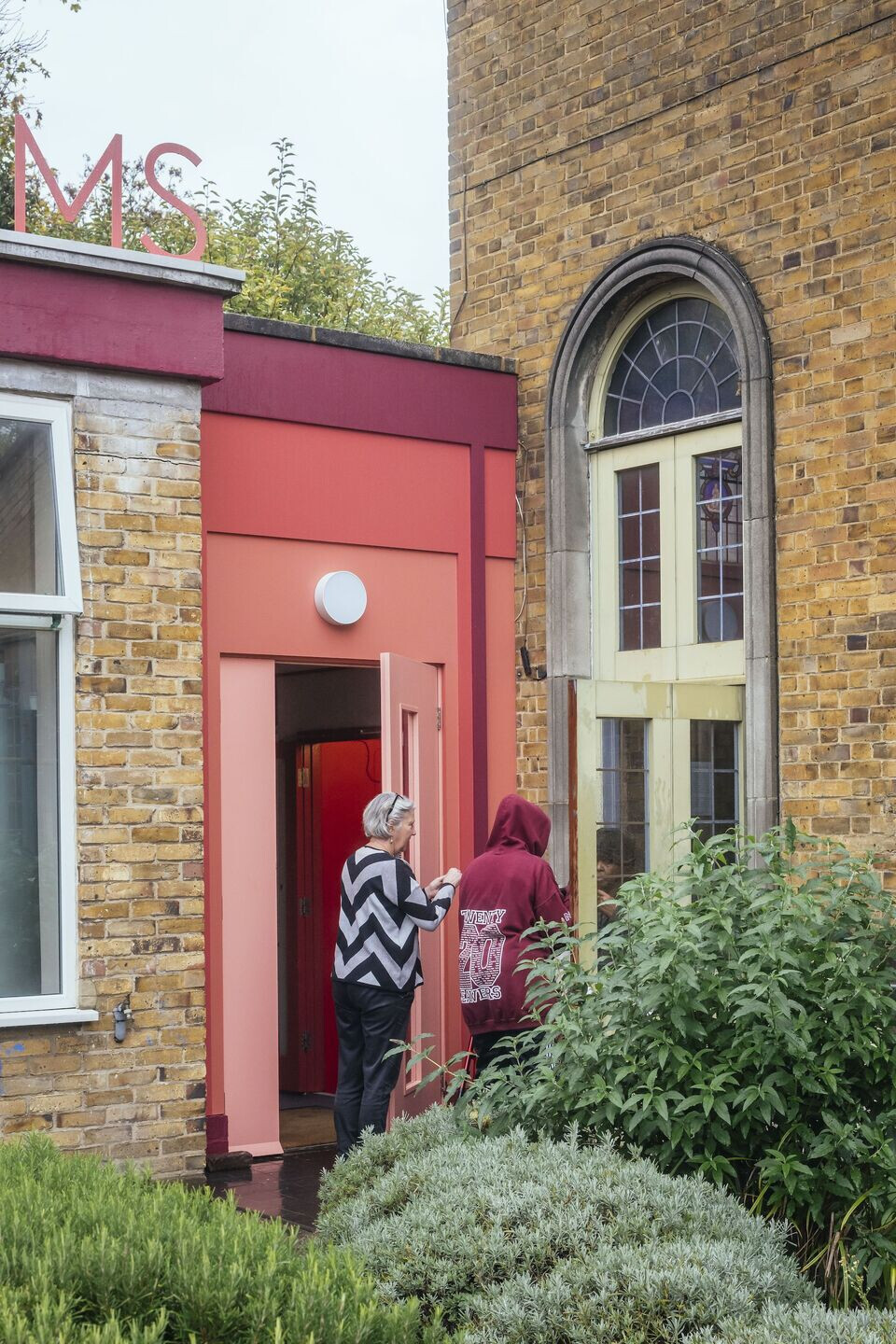
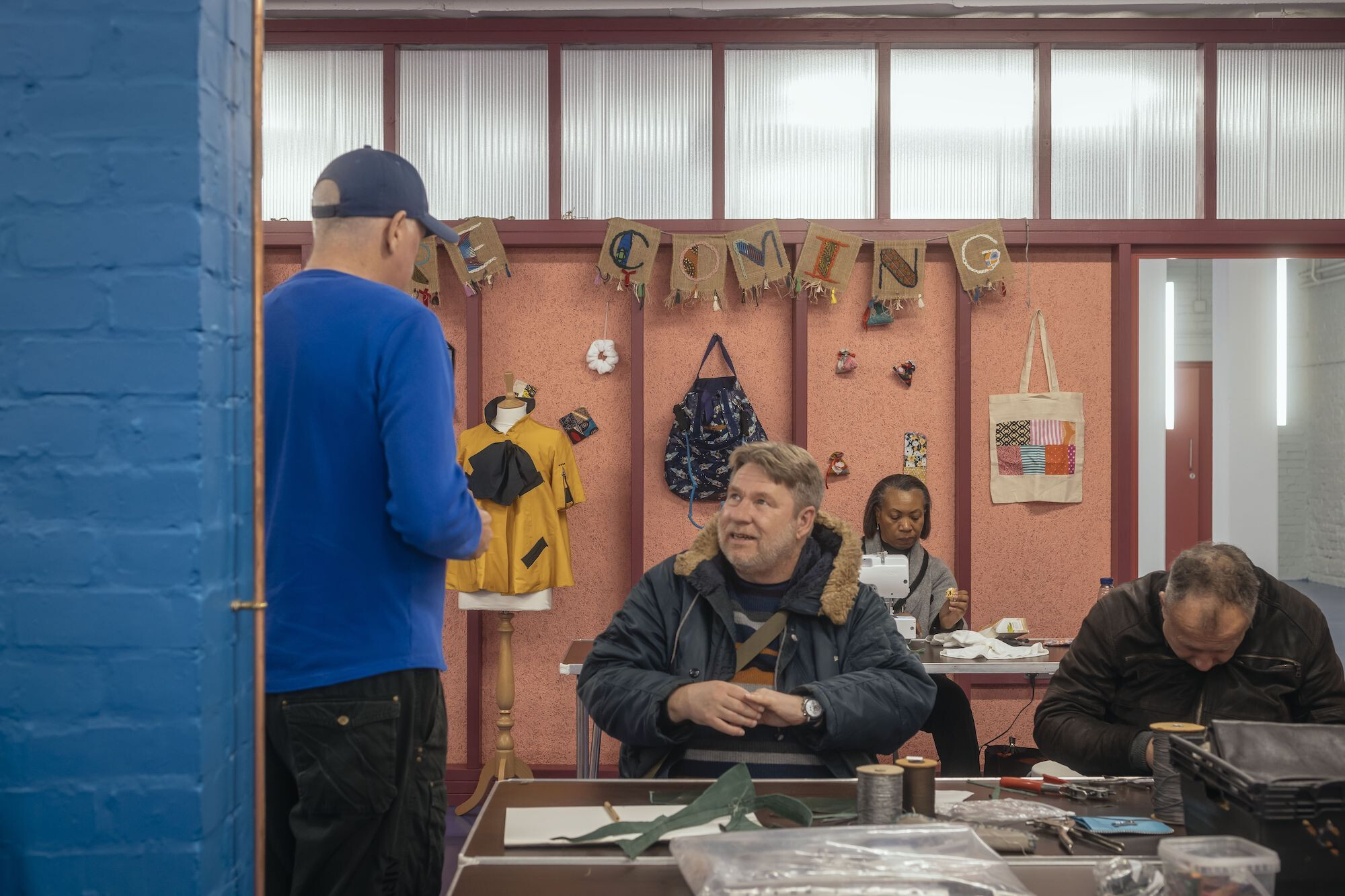
The charity is rooted in the ancient tradition of the common land and the concept of the common good. To be ‘common’ is to be able to engage with others, and the ‘commons’ is traditionally a place where people from all faiths and none can come together, where many voices can be heard and hope shared.
Born out of these principles, the Common Rooms is a new home for the community to grow together, designed by local architecture studio Artefact. It comprises a series of rooms beneath St Thomas’ Church, a modernist building in the geographic heart of Stamford Hill.
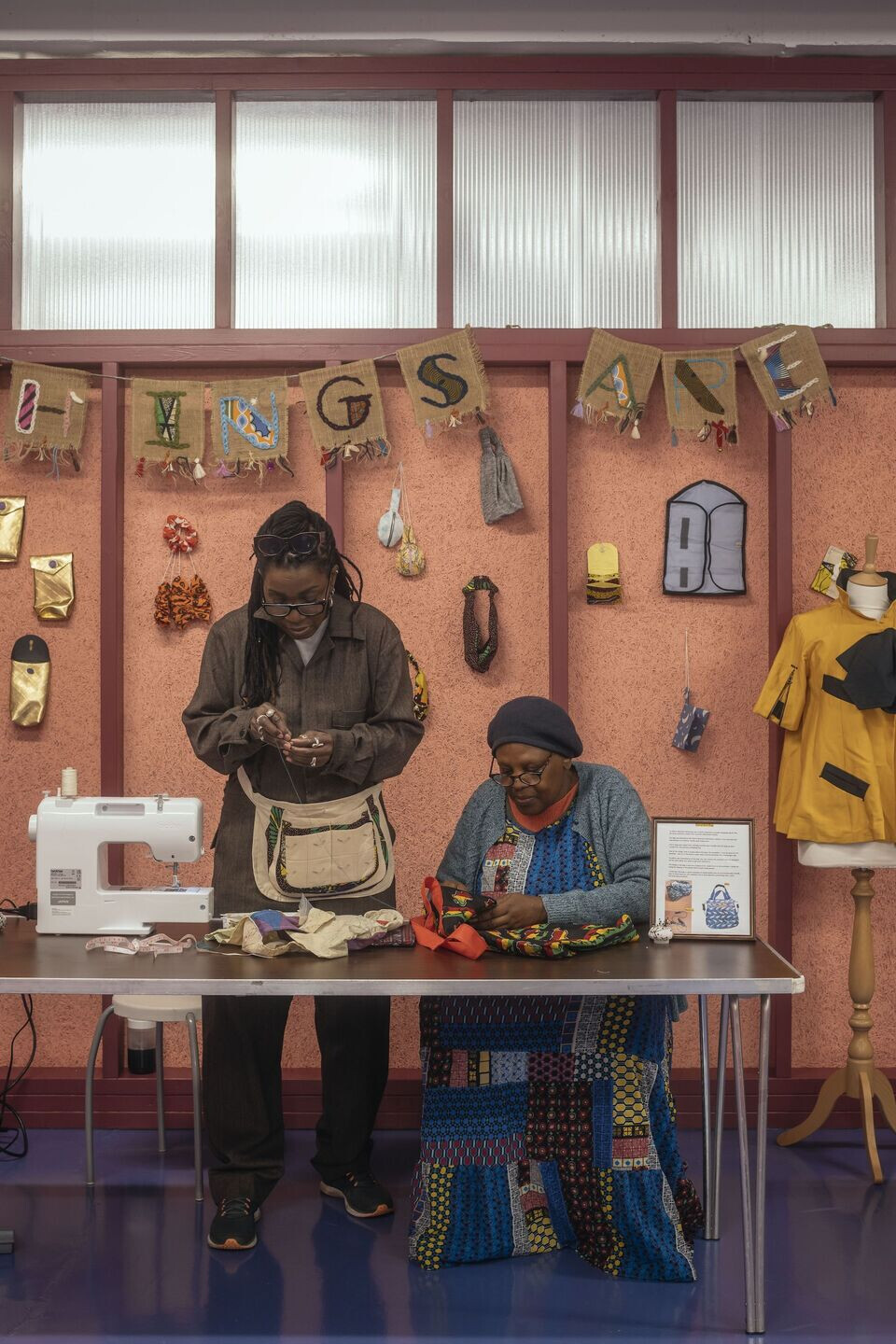
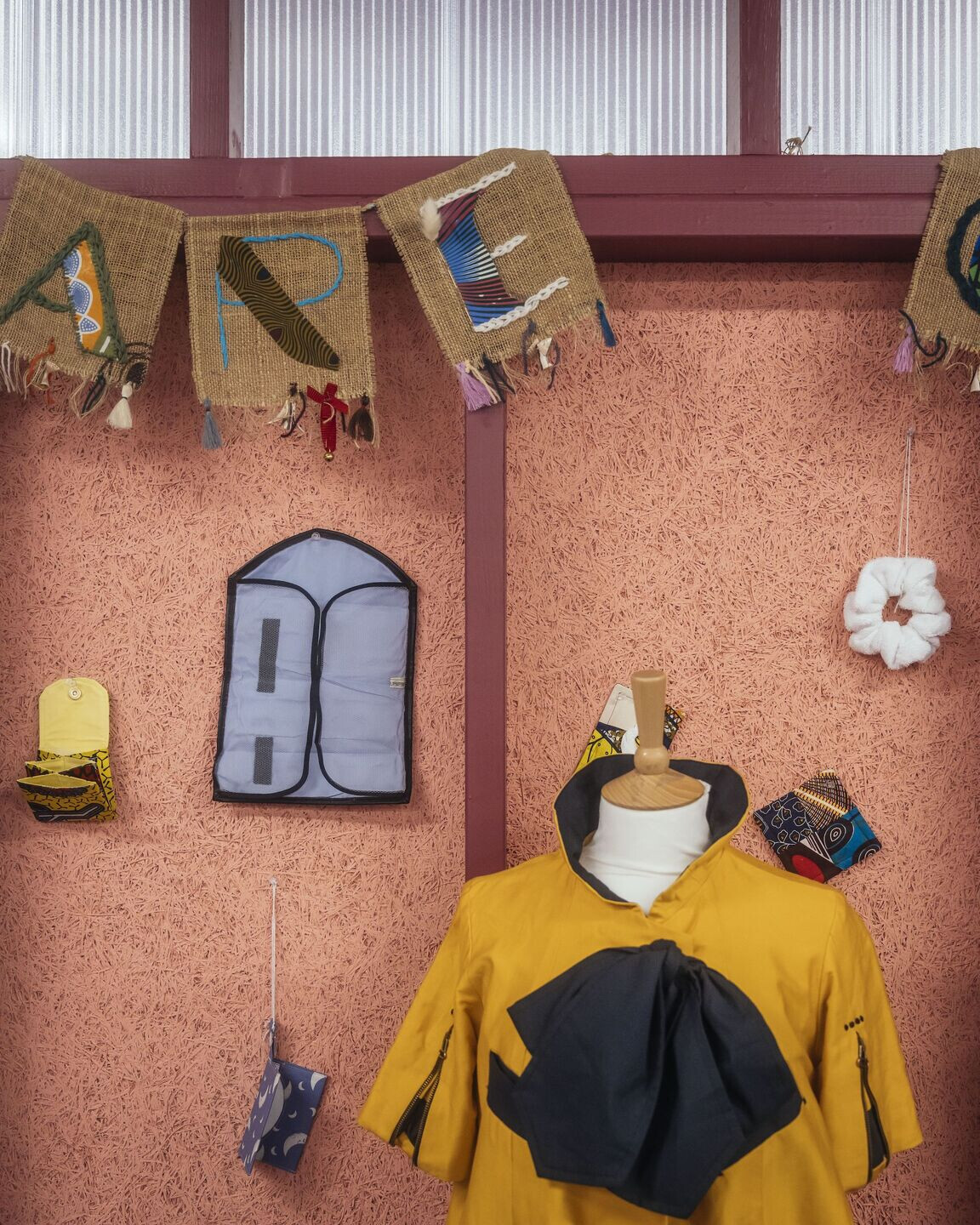
The principal design ambition was to create an uplifting place that reflects the needs of its diverse users, and has a quality that belies its constrained budget. Through carefully considered, bespoke detailing, Artefact elevated cost-effective materials to create a place that feels unique and helps to define a new identity for Clapton Commons.
The partitions were constructed from off-the-shelf timber sections, with polycarbonate clerestory windows whose details and rhythm echo the design of the garden room in the church above. Wood wool panels help to absorb sound across the large spaces, and a joyful colour palette helps to enliven the undercroft and compensate for its limited daylight.
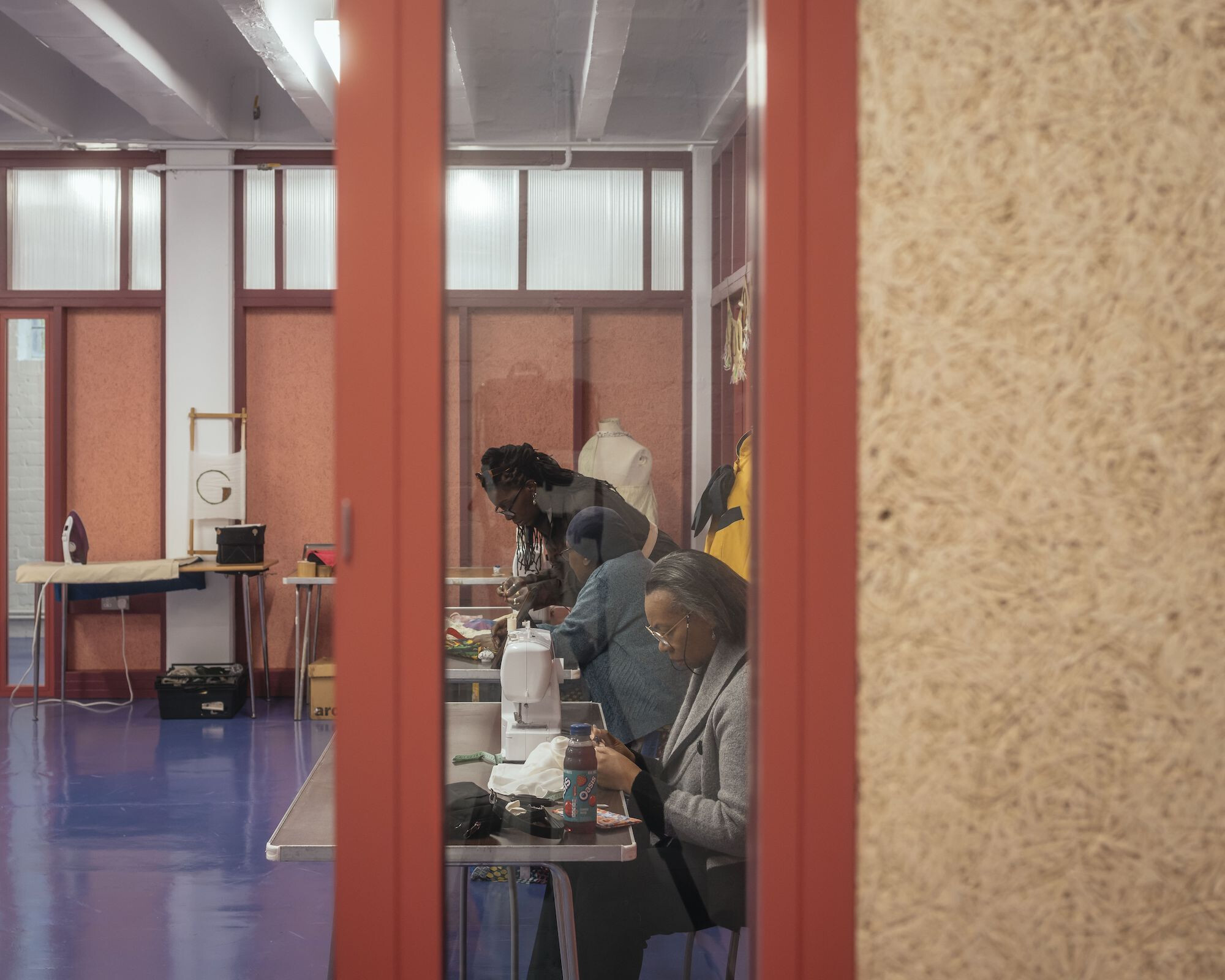
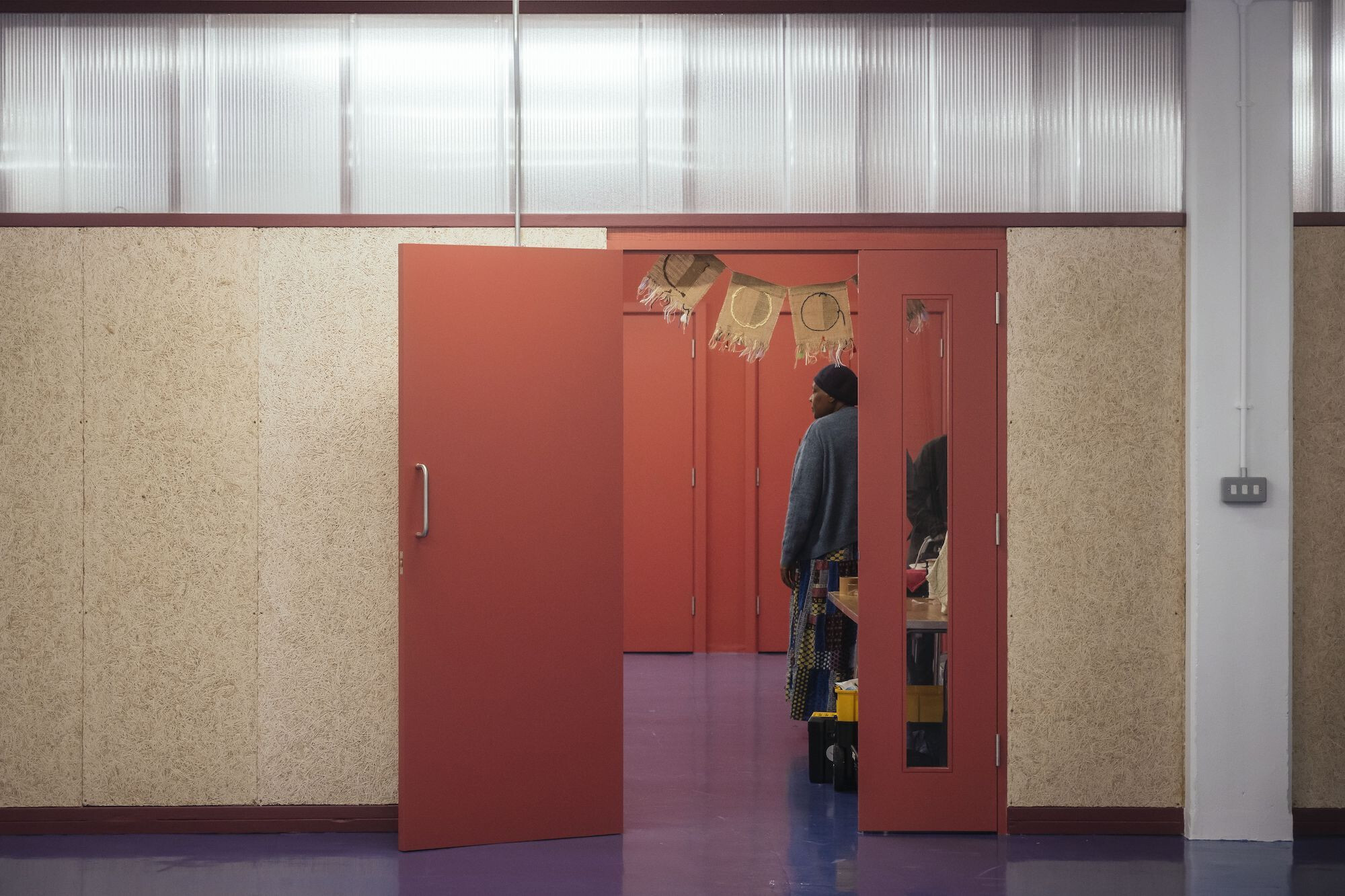
A bold blue column with expressed copper piping in the centre of the space creates a moment of curiosity, as it supports the baptism font of the church above, while the servery projects from the kitchen into the canteen, celebrating the moment food is served.
In the diverse and disparate community of Stamford Hill, the Common Rooms aims to strengthen the web of social connections in the neighbourhood by fulfilling multiple uses and serving multiple sections of the community.
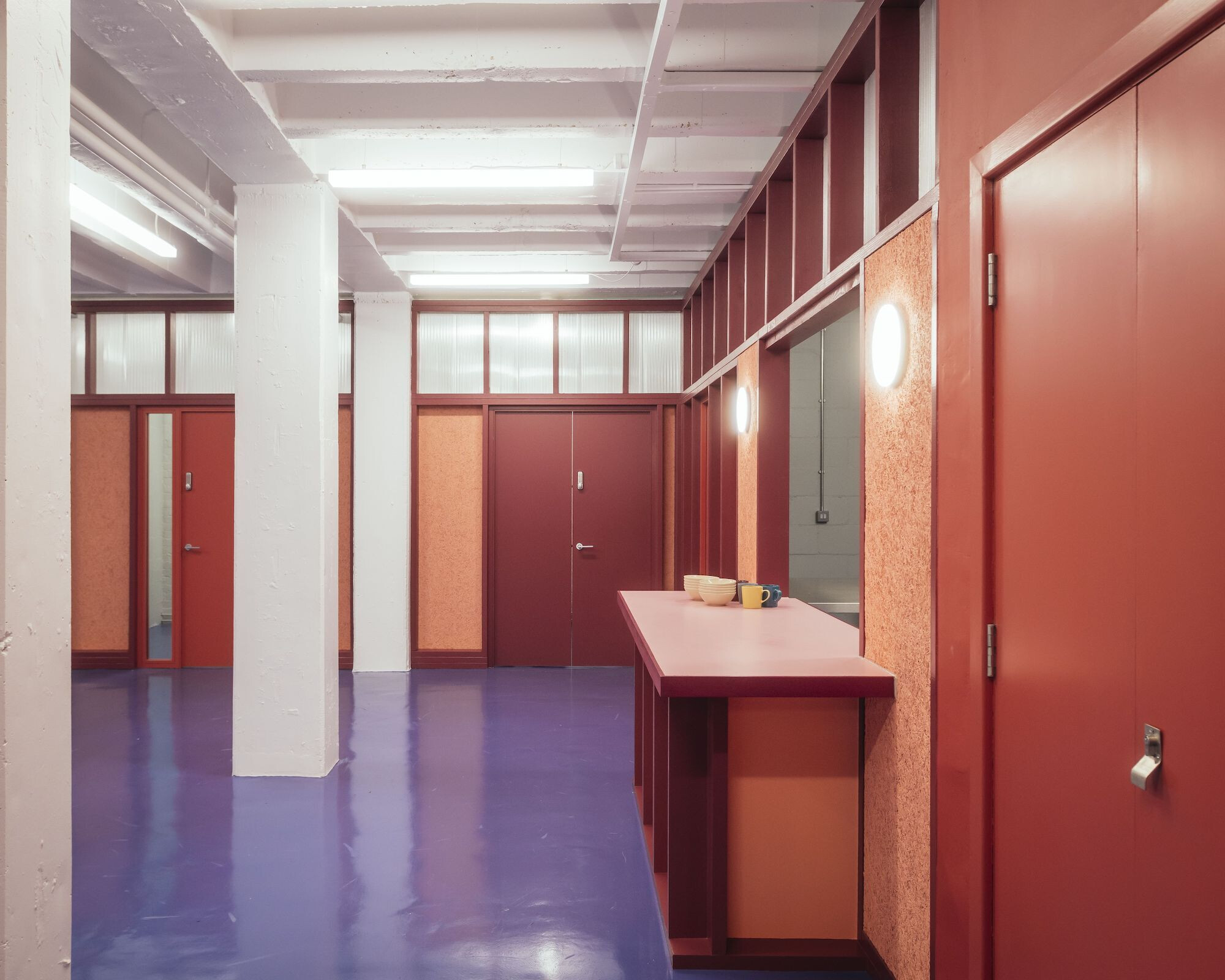
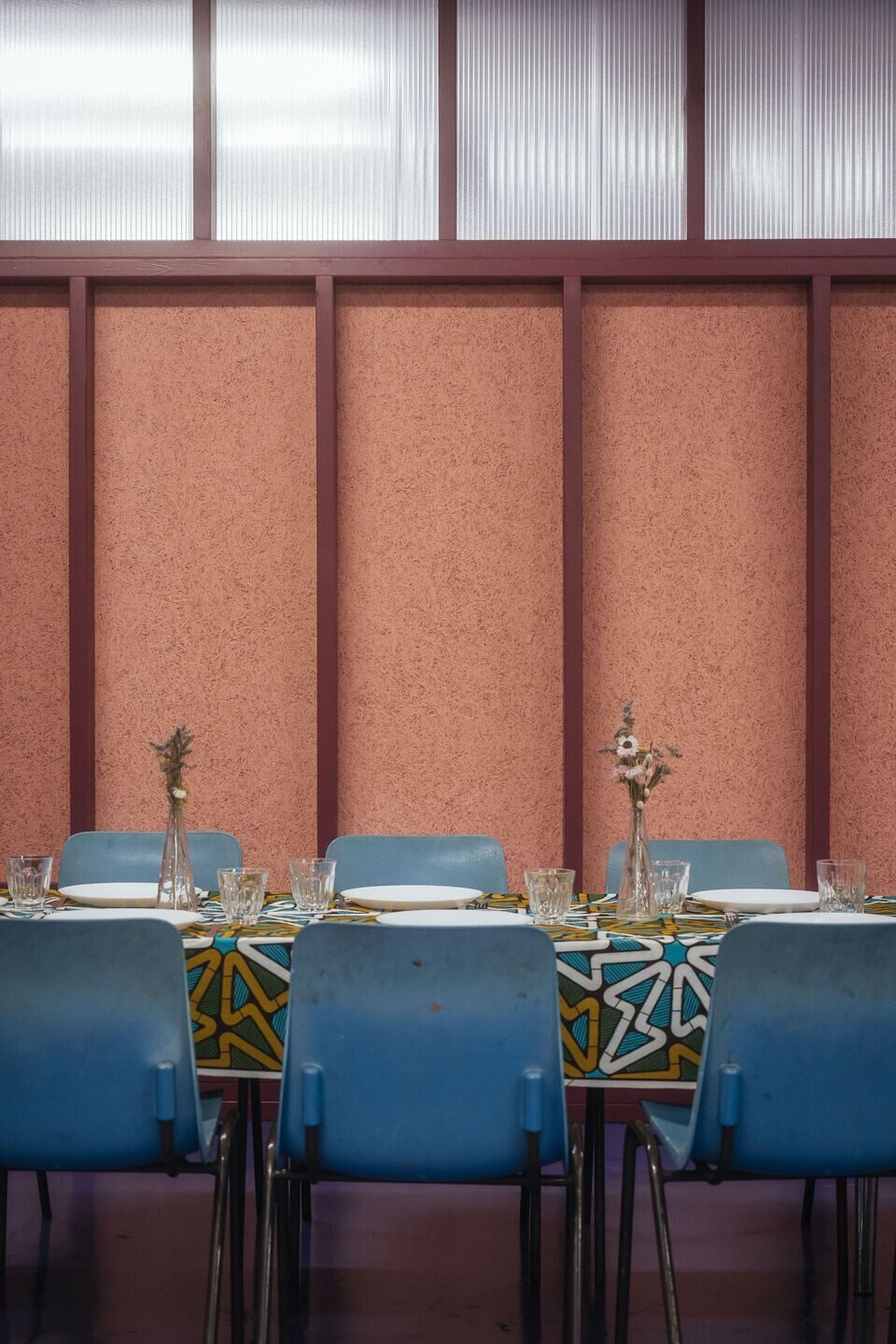
The architecture of the space encourages unexpected encounters and new social connections to form. A constellation of smaller rooms encircles and opens into the central canteen at the heart of the space, reflecting the importance of a community dining together. There is space for people to cook together in a new kitchen, hold both intimate and large-scale public meetings, for tenant clubs from neighbouring estates to meet, for care in the community, to exercise in the studio, to dance, make music, learn new skills and share hope in each other.
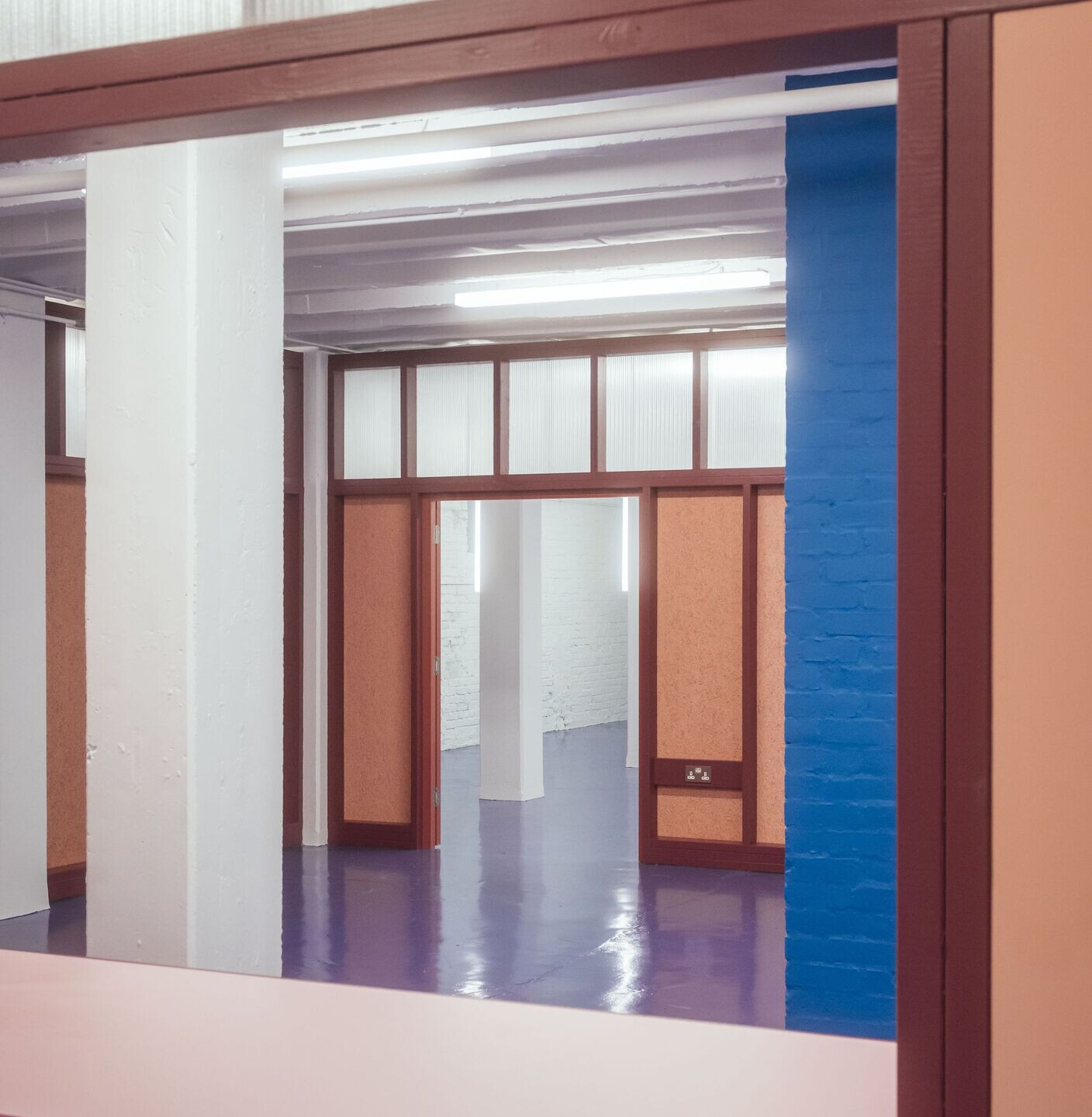
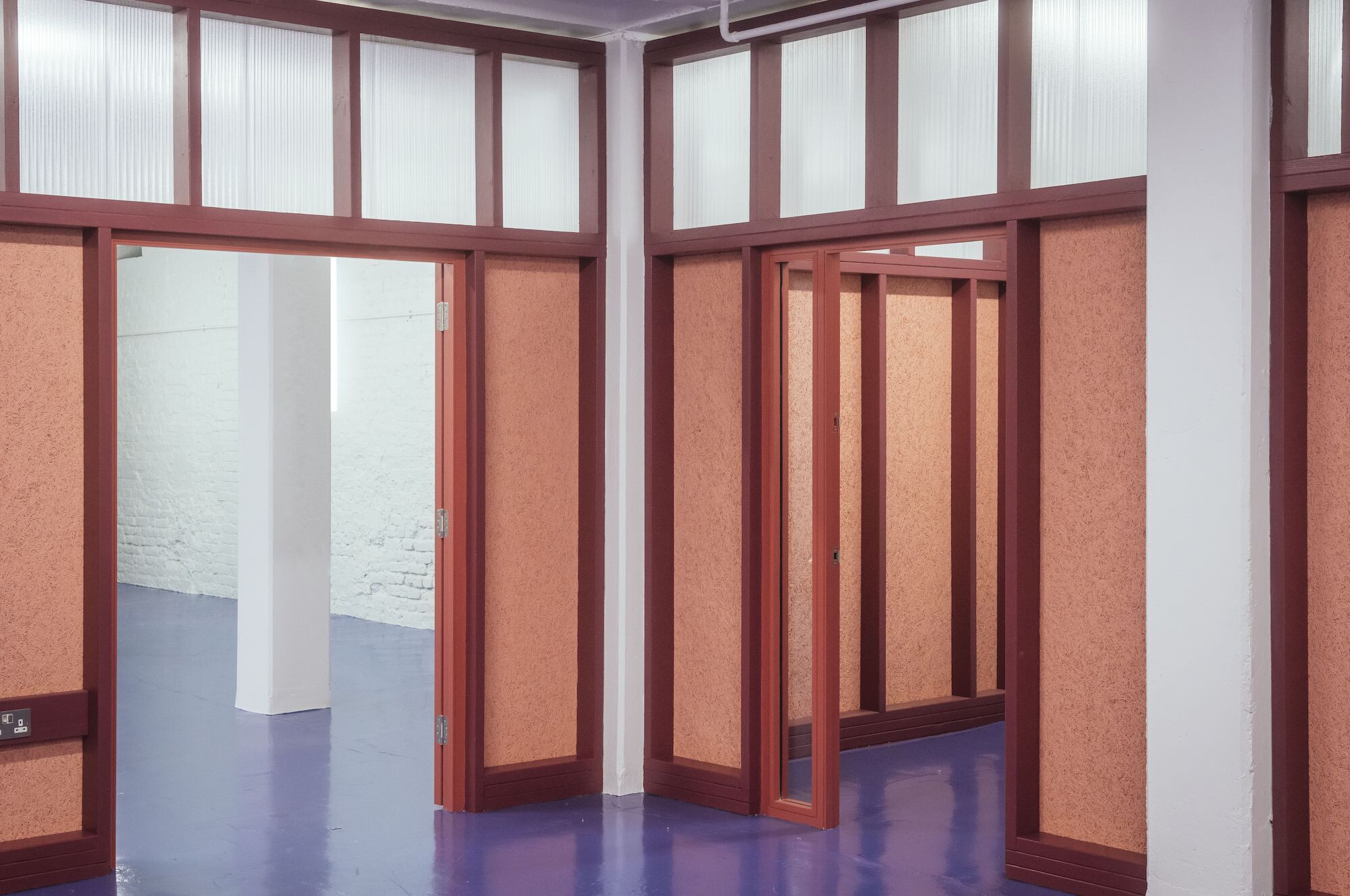
Team:
Architects: Artefact
Photographer: Jim Stephenson
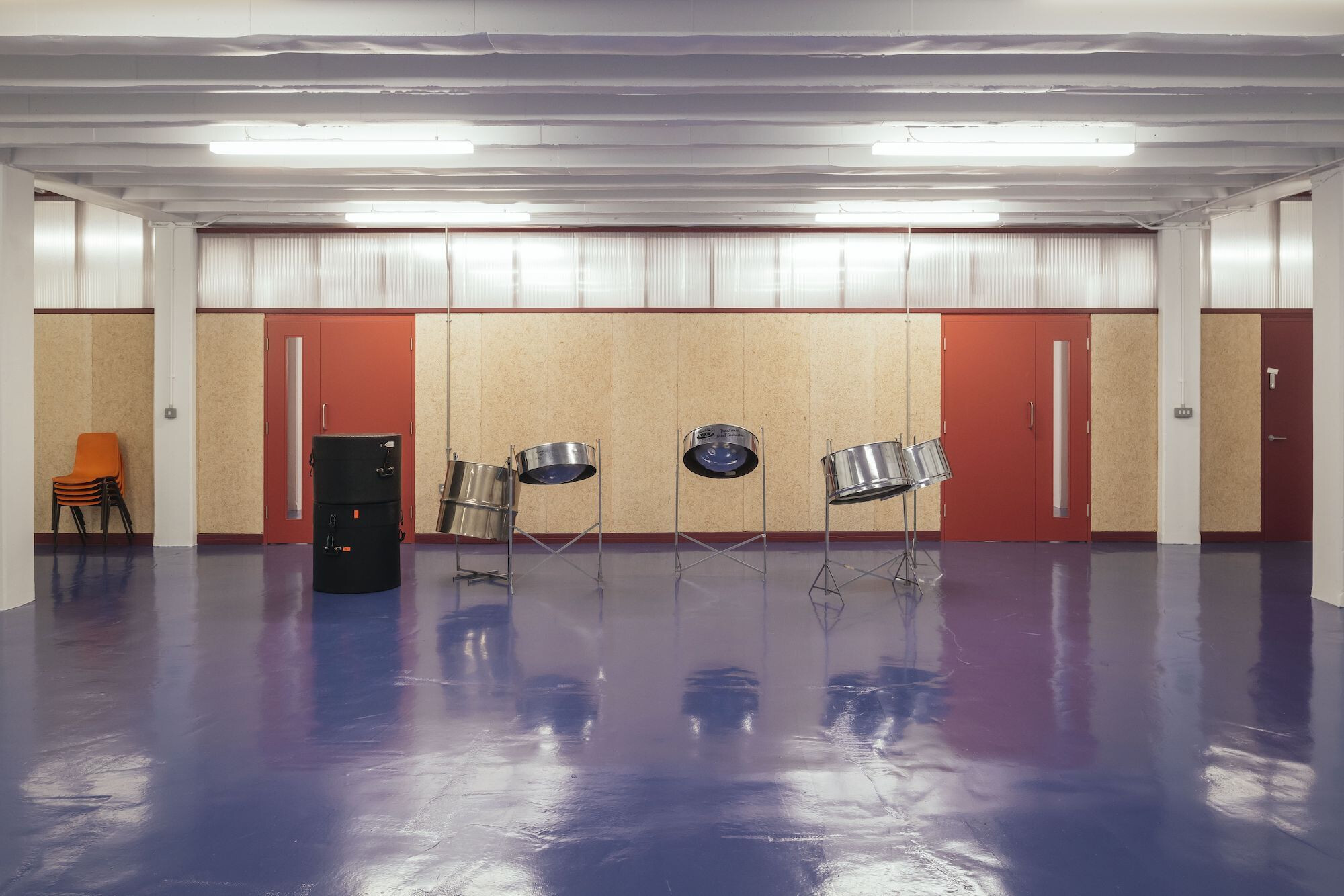
Materials Used:
Facade cladding: Extreme Medite Tricoya MDF, painted in Dulux Trade Weathershield
Flooring: Watco Flowtop with Watco Epoxy Gloss floor paint
Doors: Front door – Cavendish Joinery (bespoke), Internal doors – Forza (bespoke)
Windows: Internal clerestory windows – Marlon Clickloc
Interior lighting: RIDI LFN
Wood wool panels: Celenit acoustic wood wool
Kitchen Units: Bettaquip (bespoke)
Servery Counter: Abet Laminati
