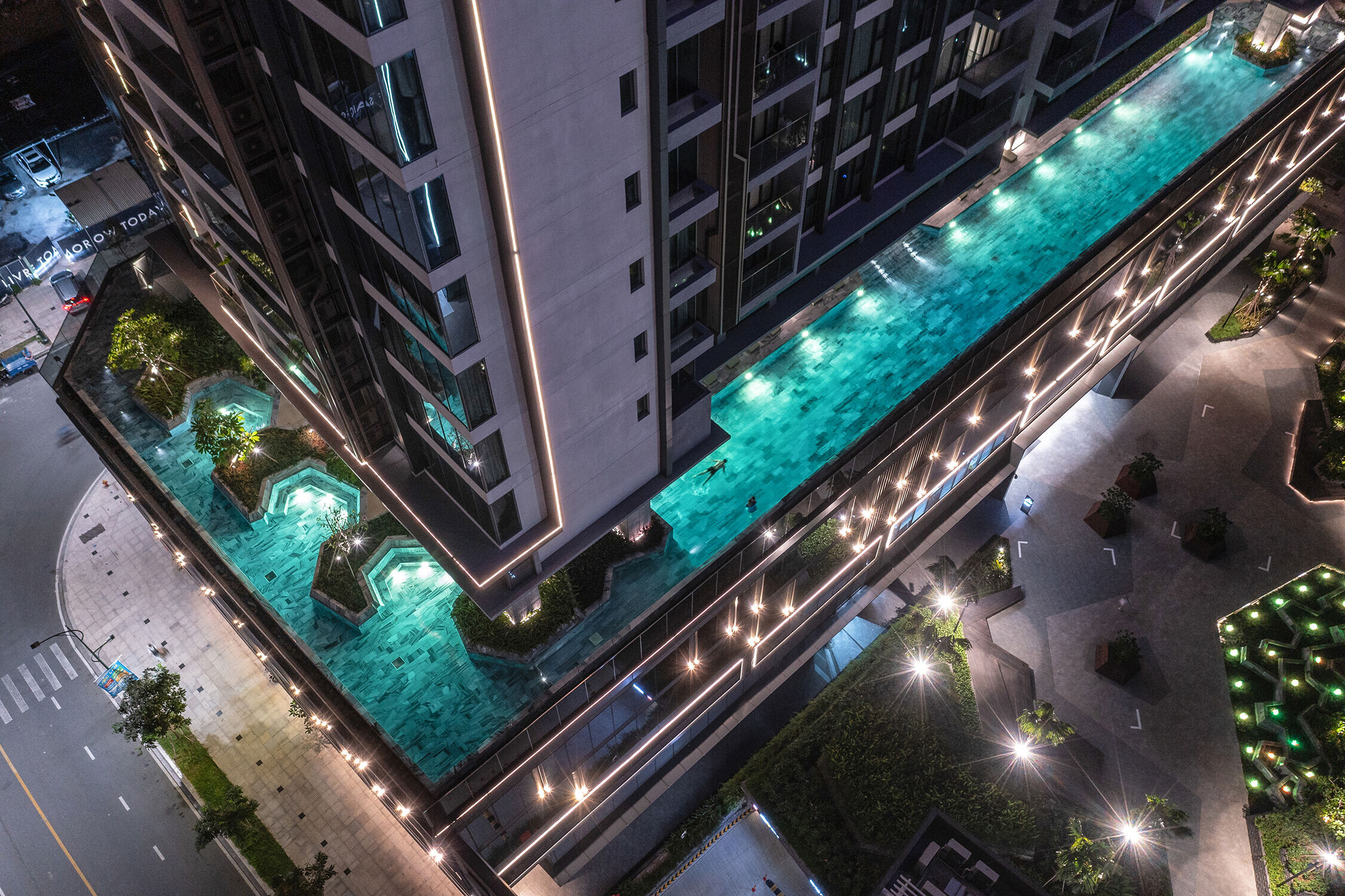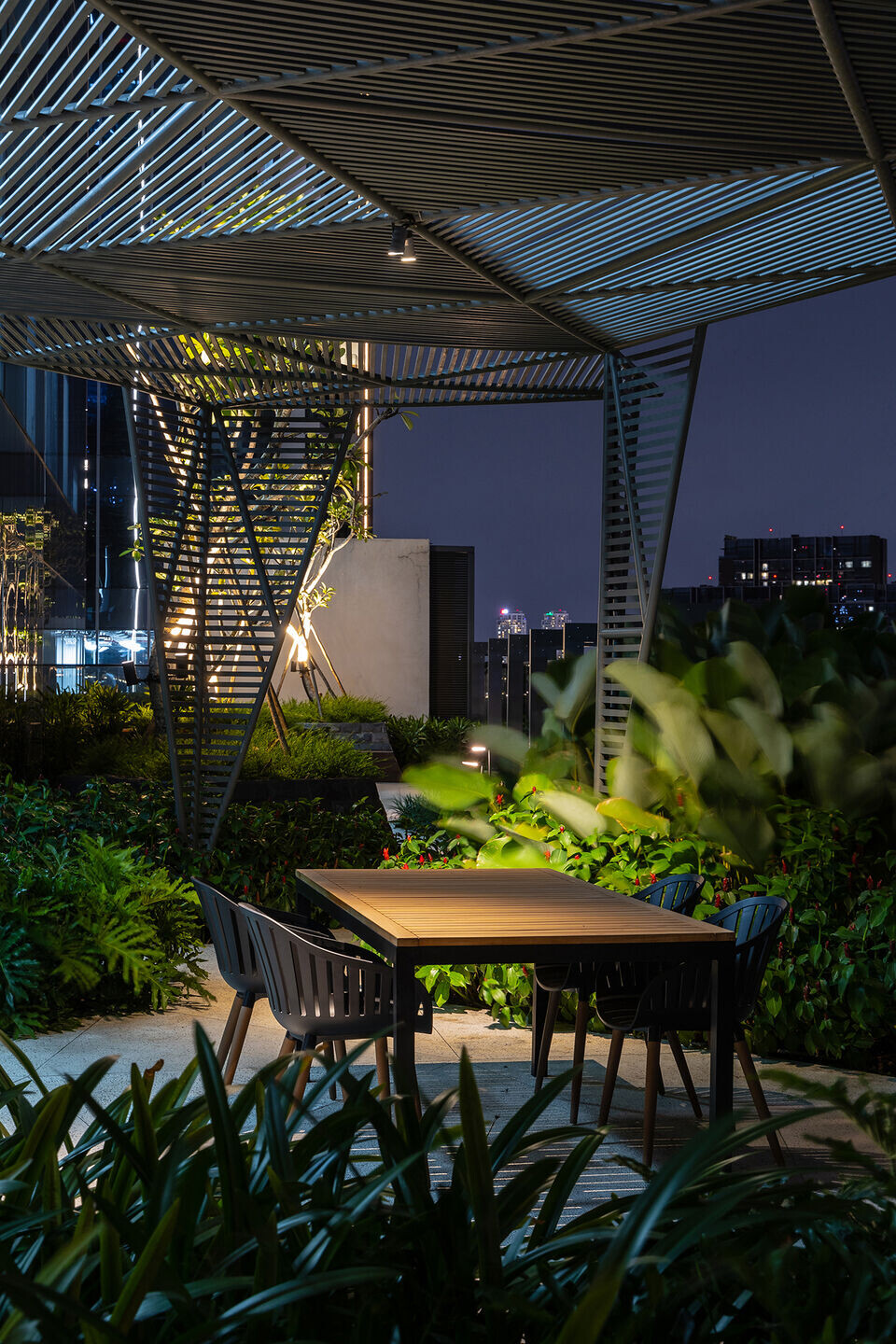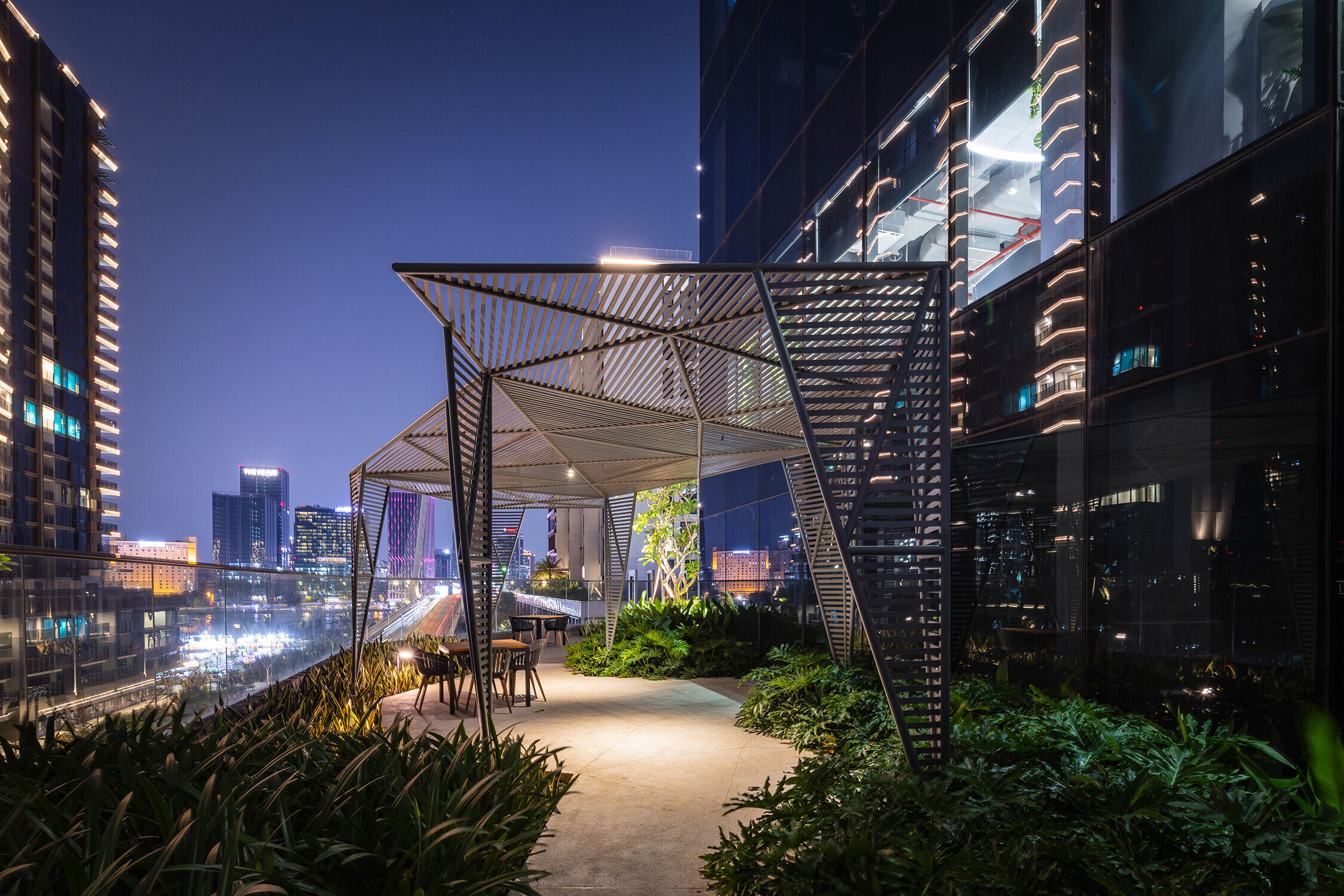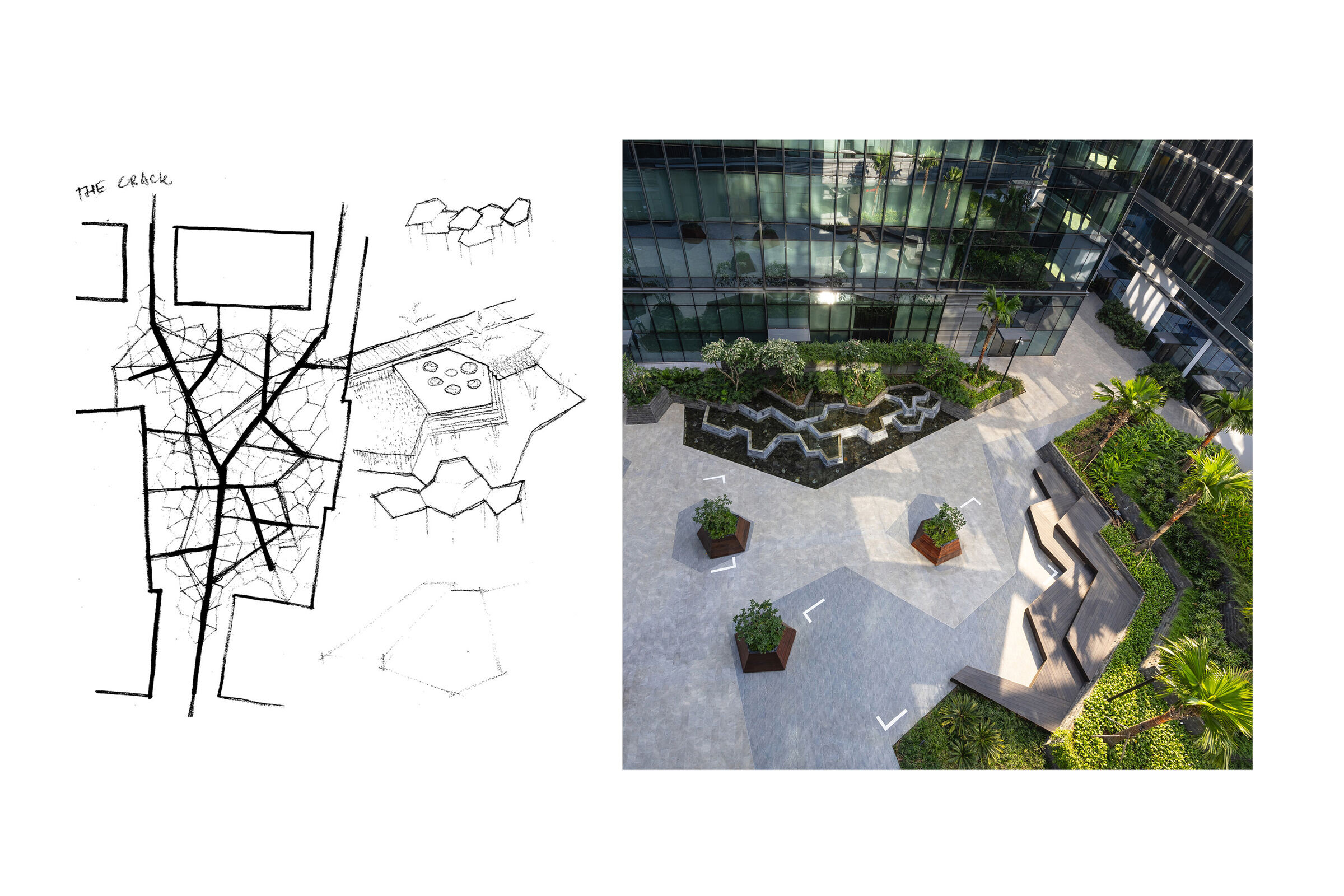The Crest is a mixed-use residential project at the heart of Ho Chi Minh City’s rapidly developing central riverside district of Thu Thiem. The project features public landscape areas on the ground floor and private common zones for residents and office users on the podium levels.
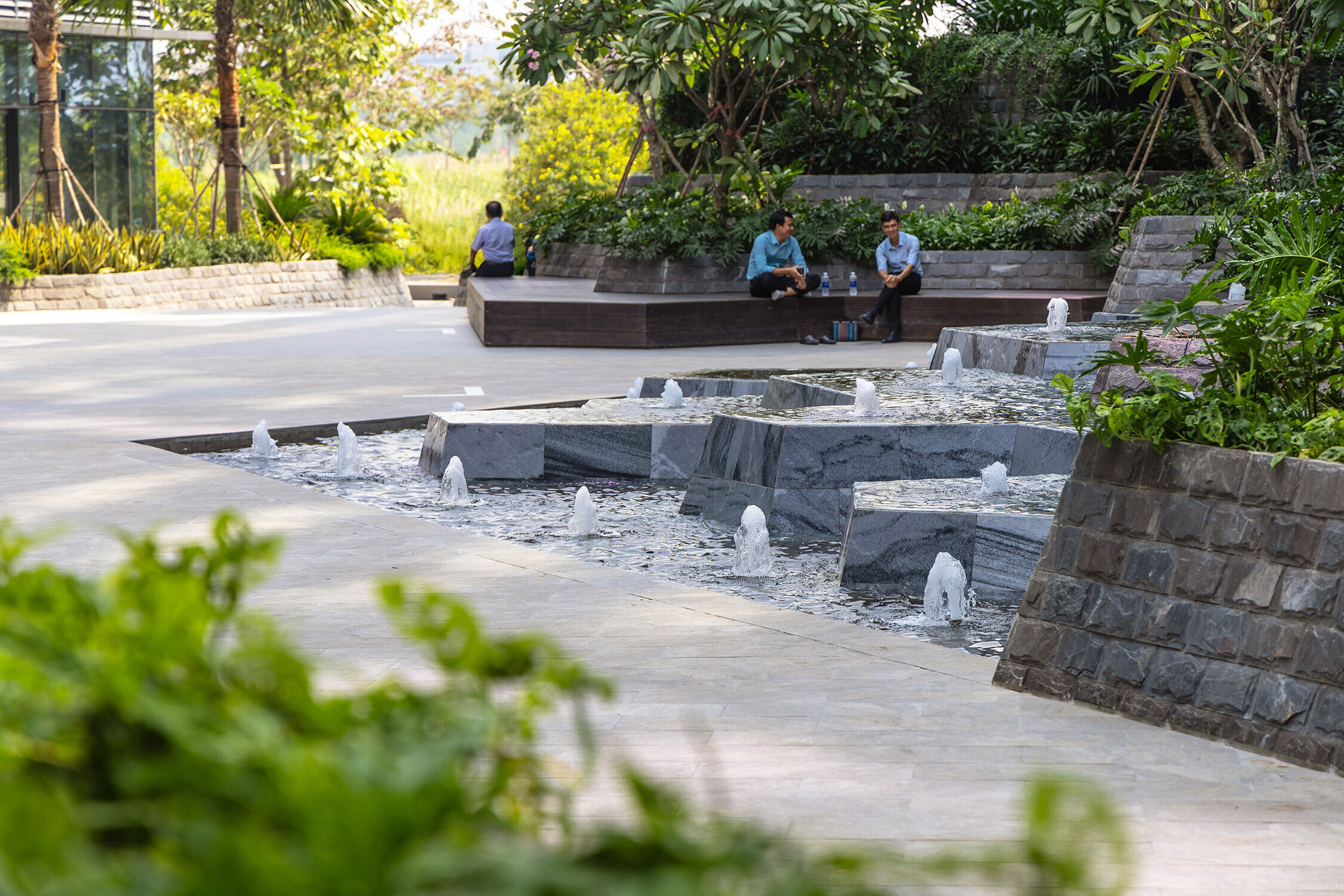
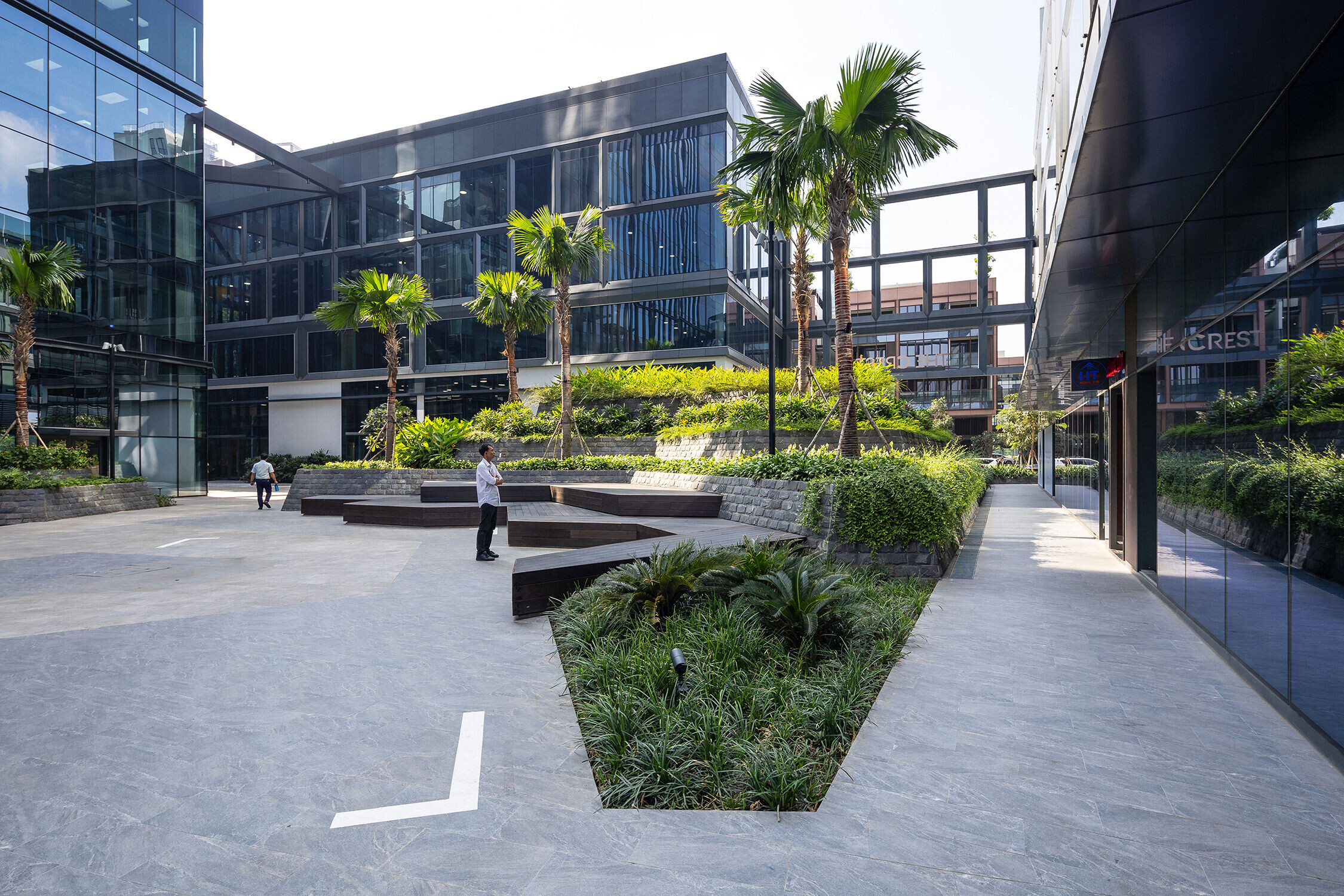
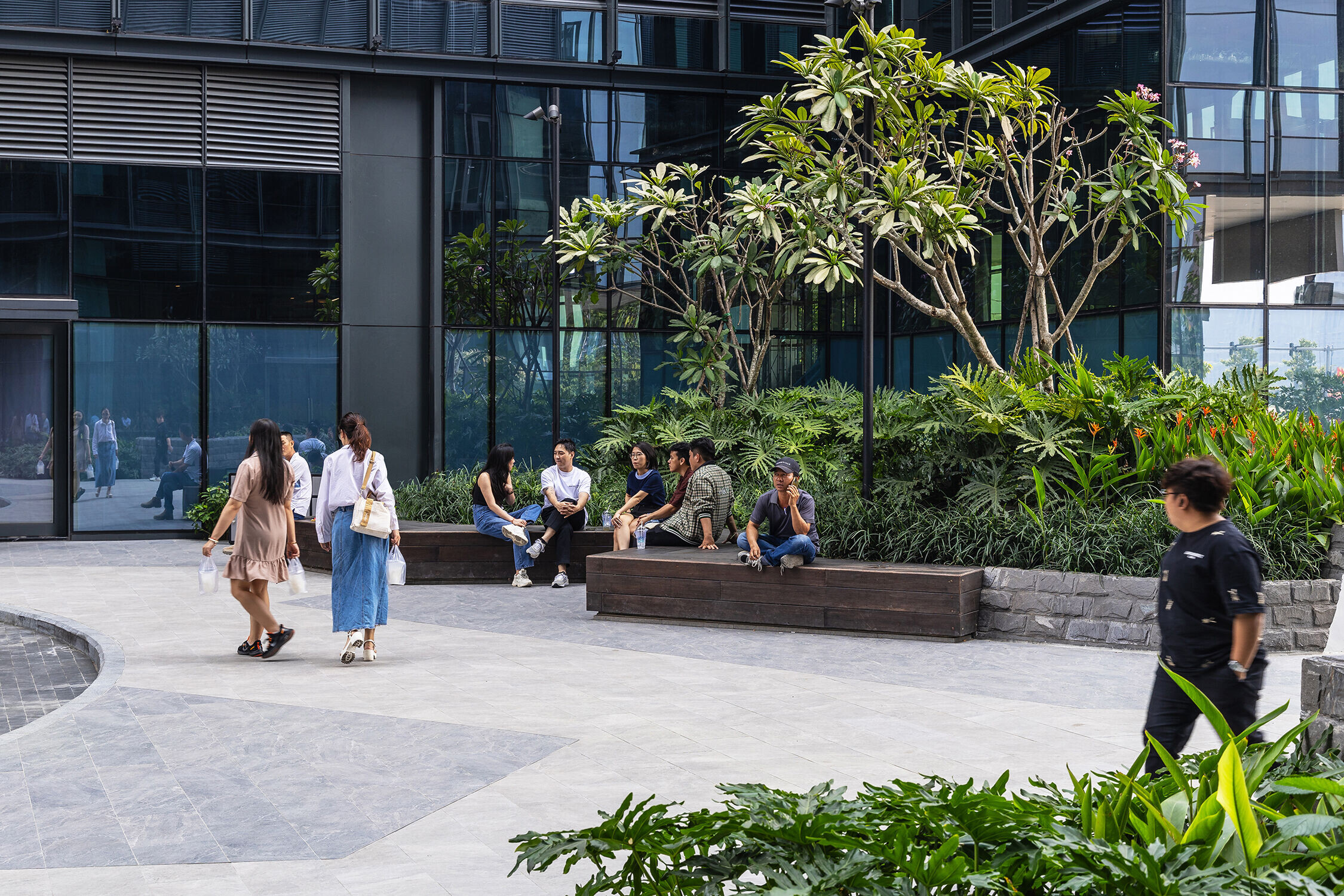
The Crack, the design identity, draws inspiration from native wetlands, where seasonal water fluctuations create scenes with abstract soil patterns, reflective water surfaces, and lush pockets of greenery.
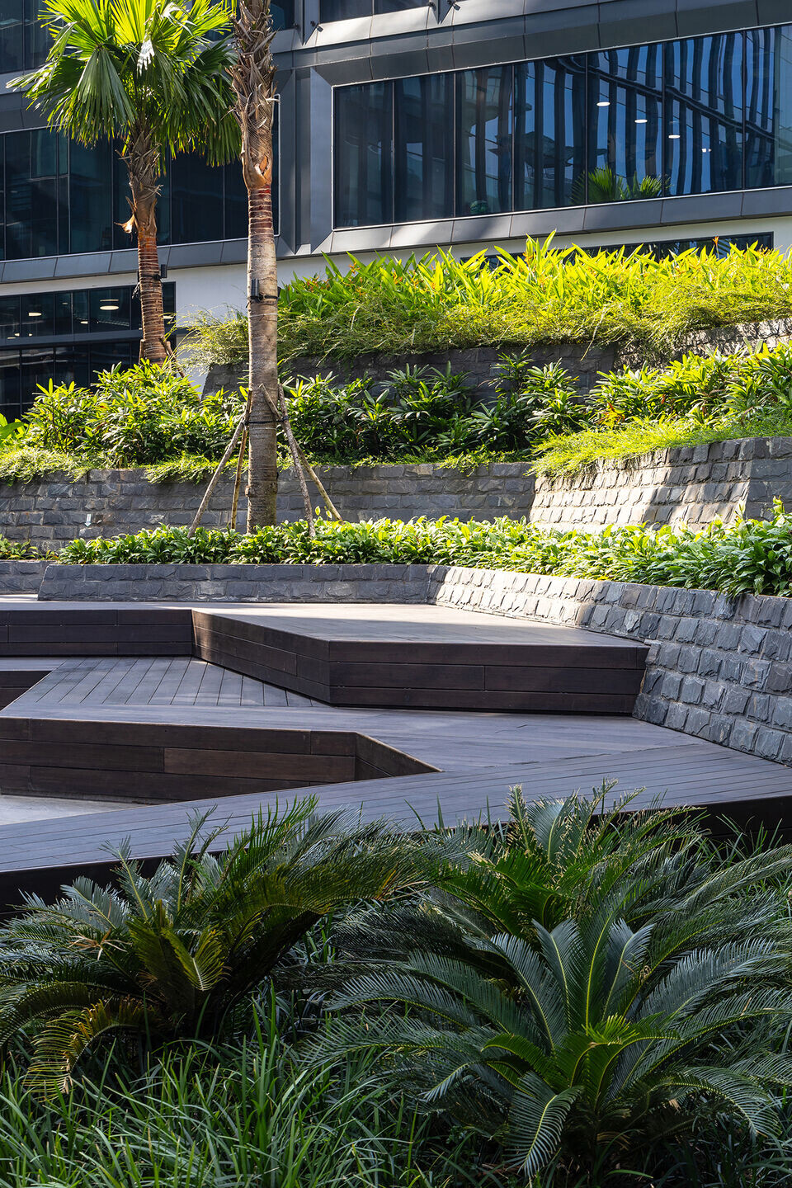
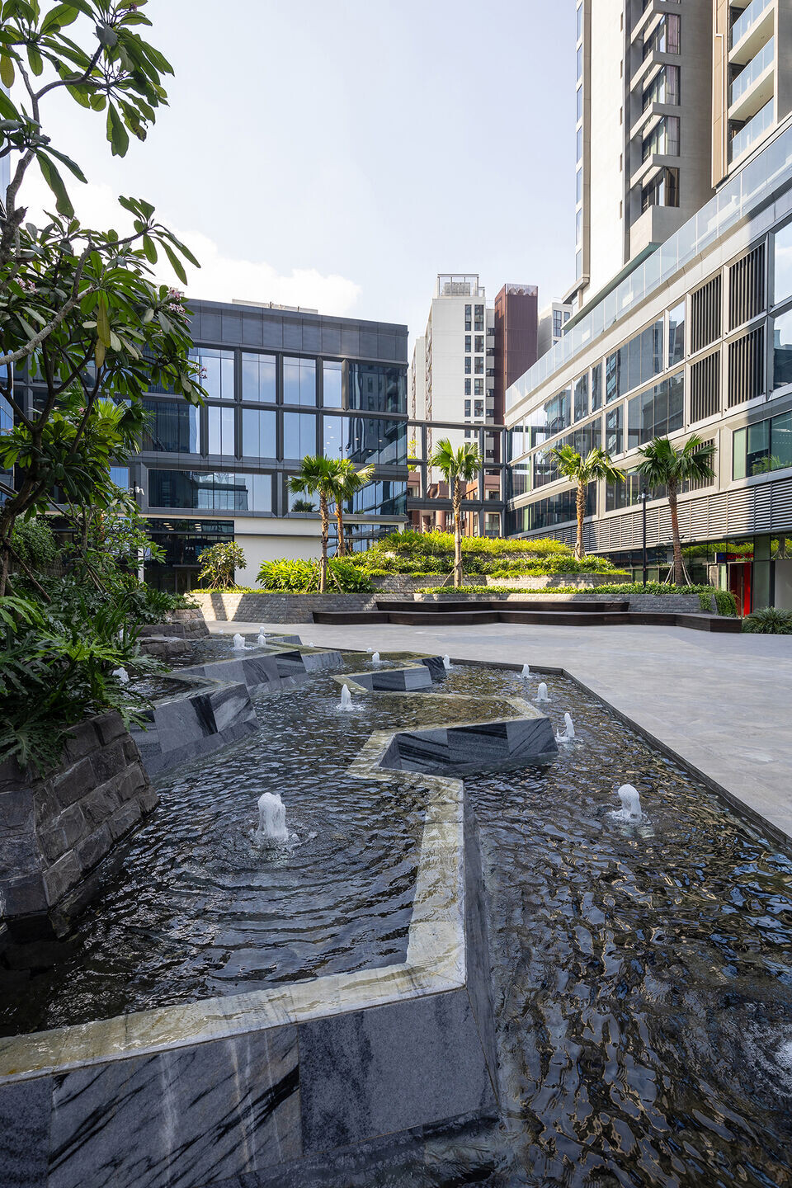
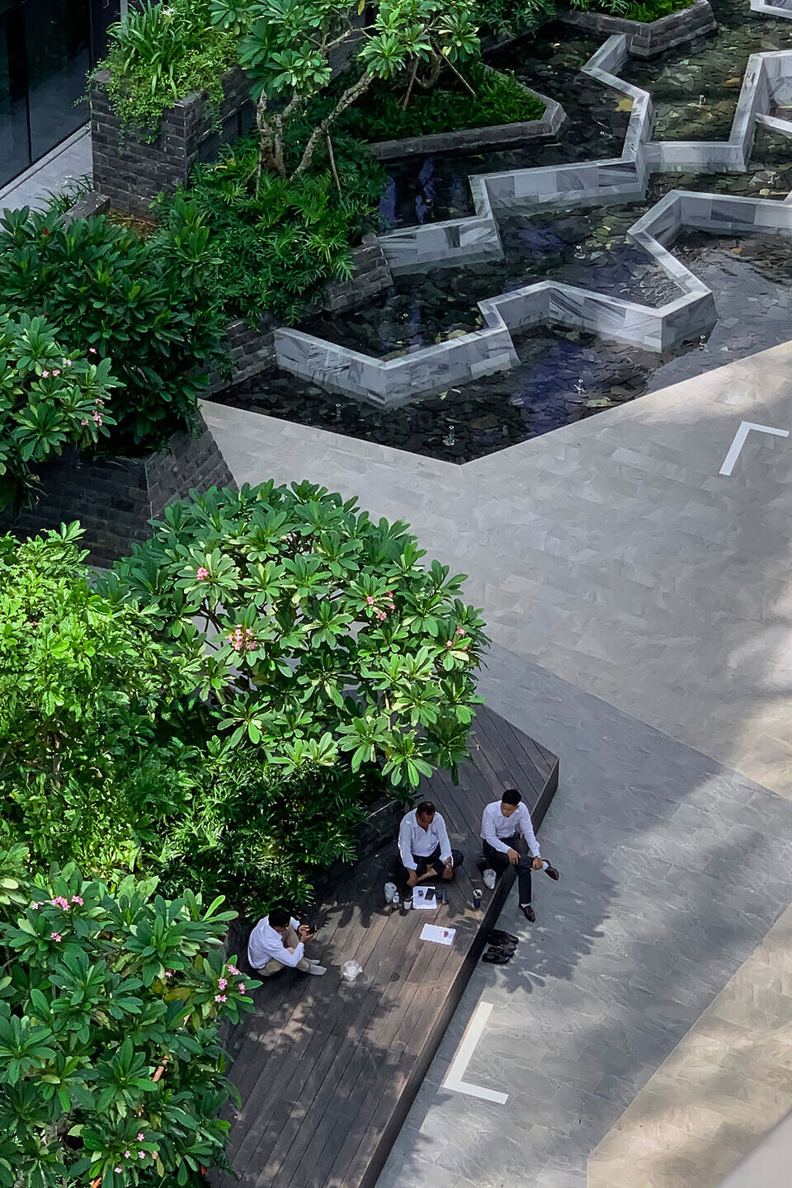
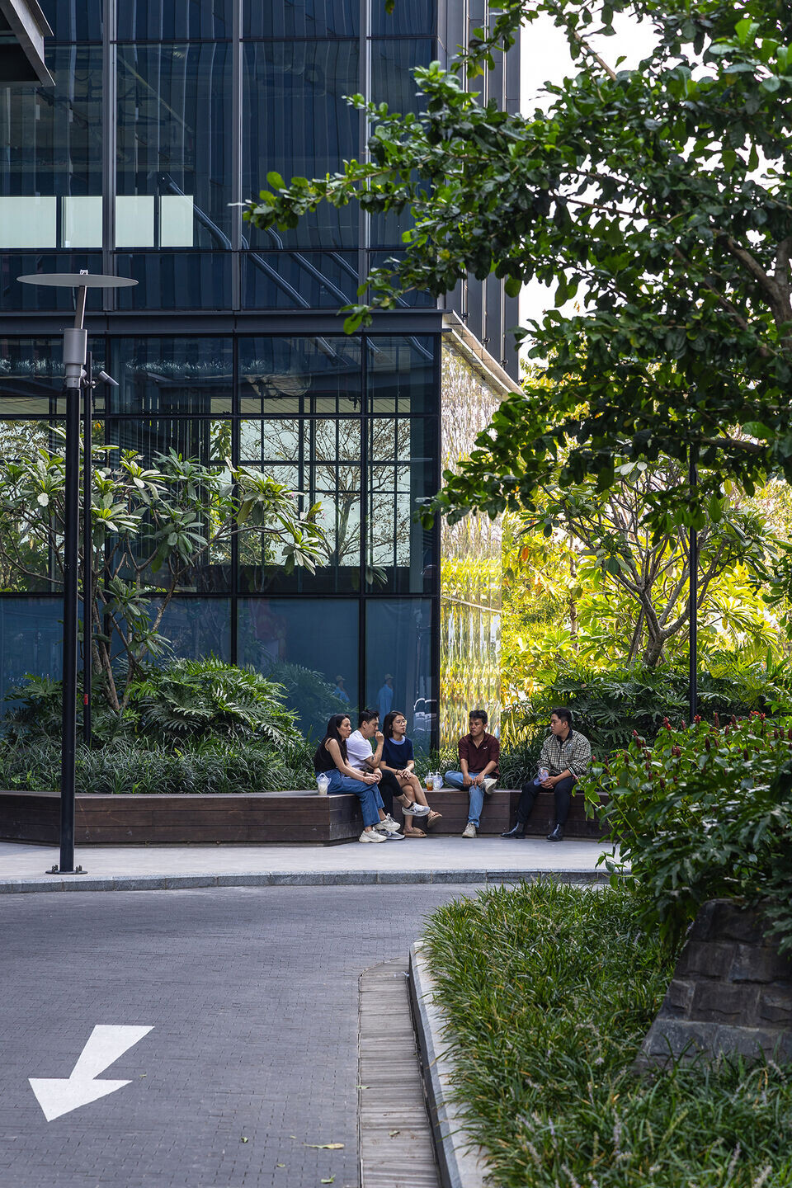
LJ-Group's ground floor design dialogues with the surrounding public realm, extending its influence beyond the project’s boundaries. This outdoor space serves a dual function: it transitions from the city to each building lobby and acts as a public plaza. The city is invited to permeate through, enhancing the public pedestrian network, fostering a more vibrant and interconnected community.
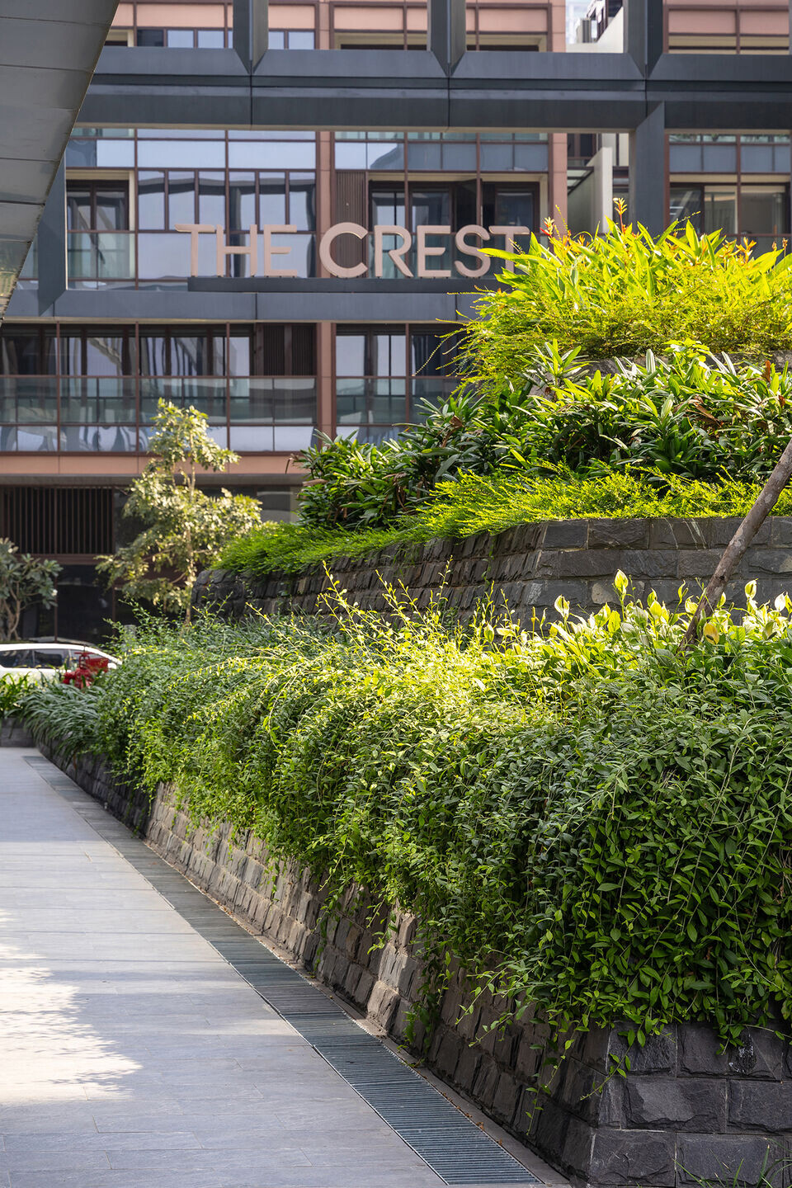
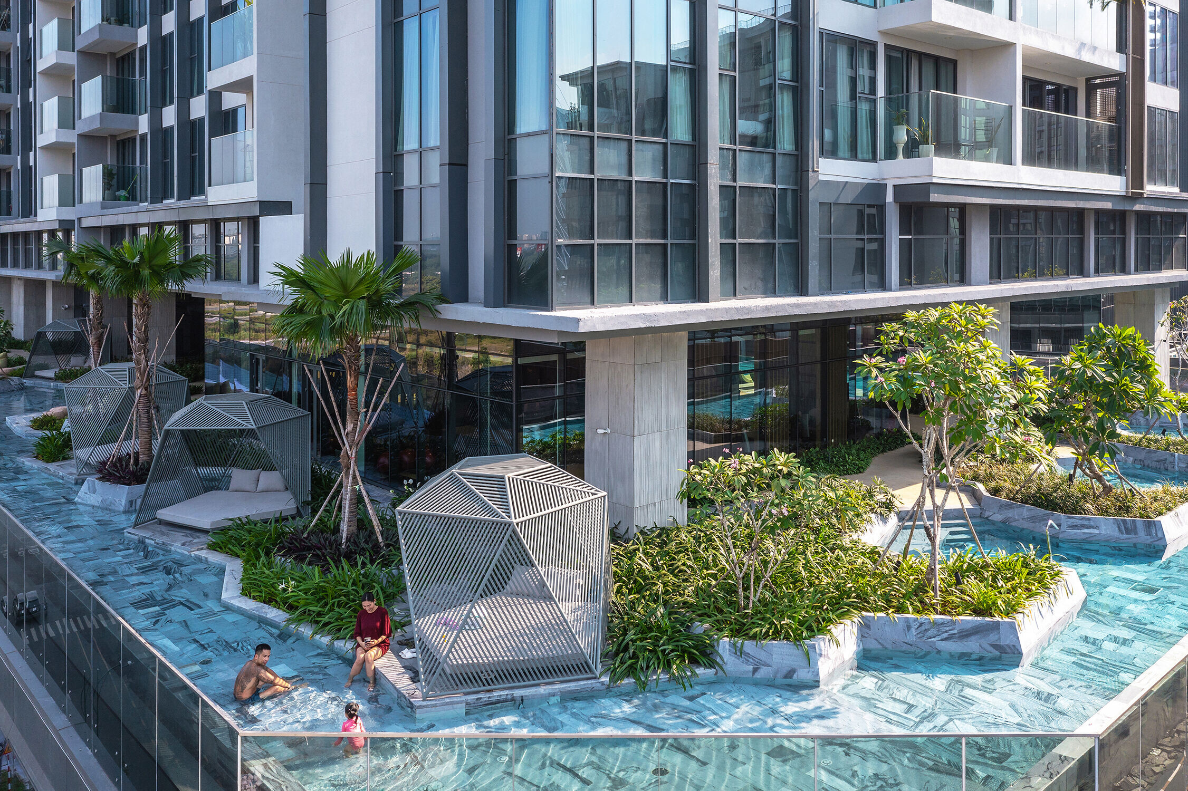
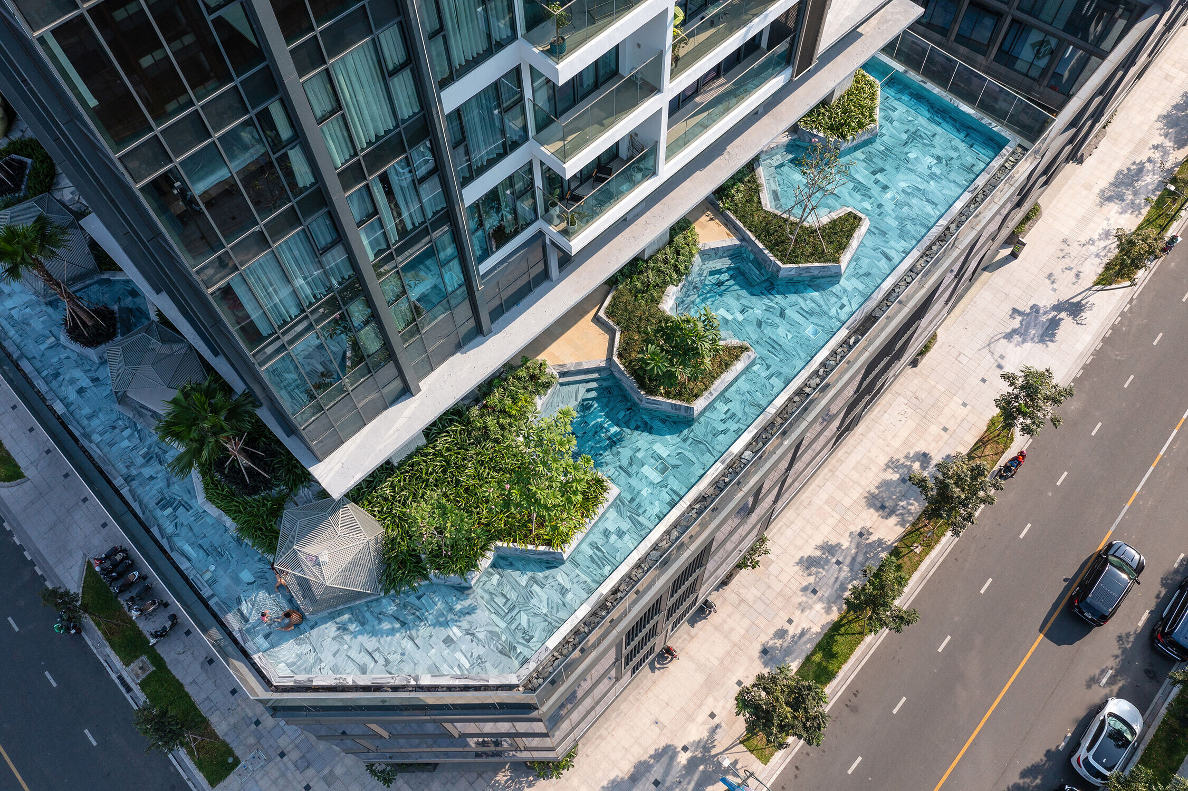
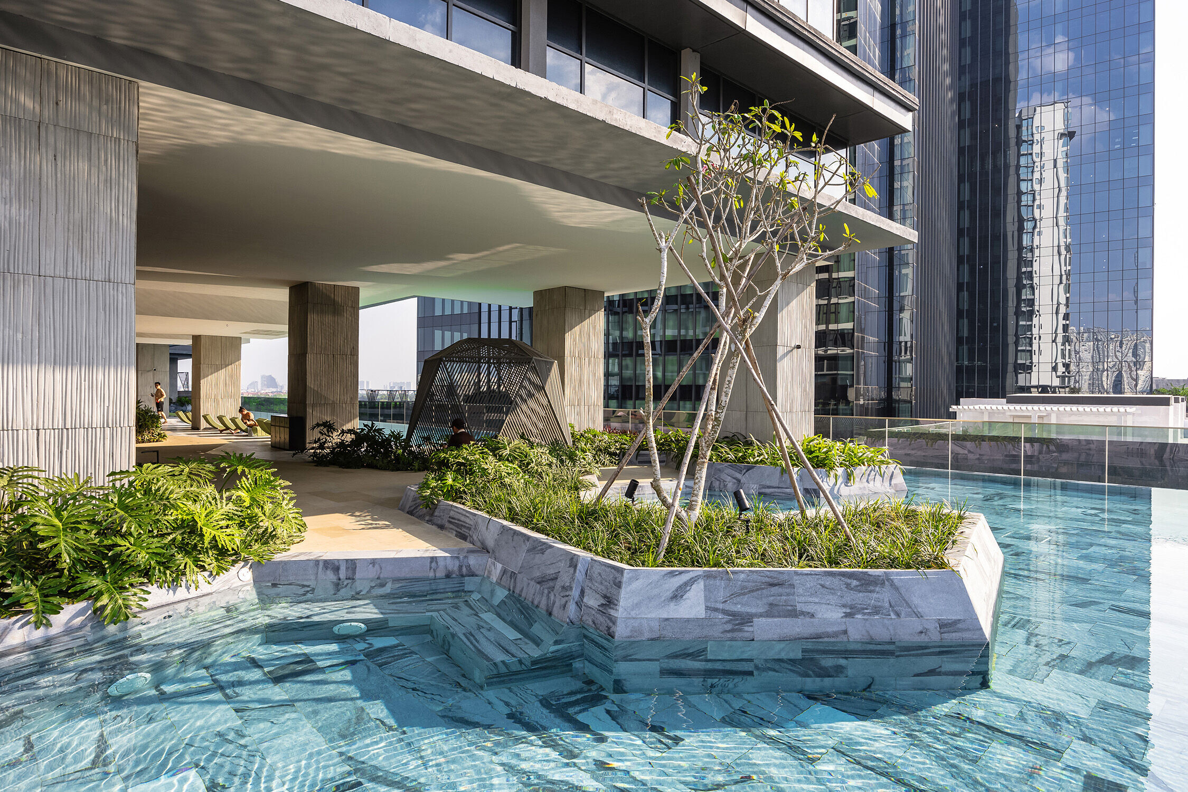
The residential podium's highlight is a 360-degree full-length infinity edge swimming pool, granting a continuous view of the surroundings. It includes an Olympic-length lap pool, a spa pool with Jacuzzi jet pods, shallow lounge areas, and a family pool with subtle water play elements. The design, inspired by the rejuvenating properties of water, evokes the dynamics of dry, cracked soil revived by monsoon rains.
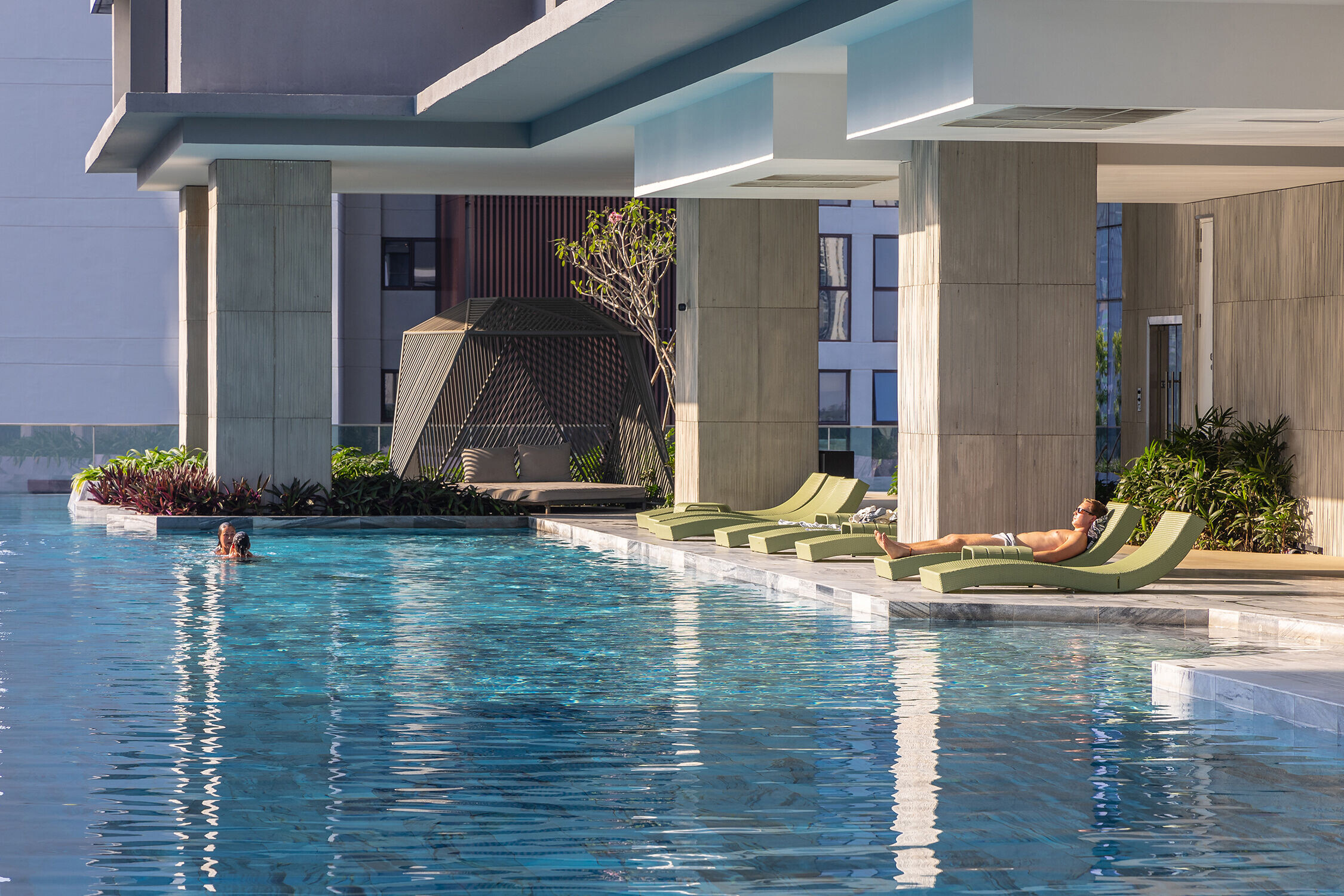
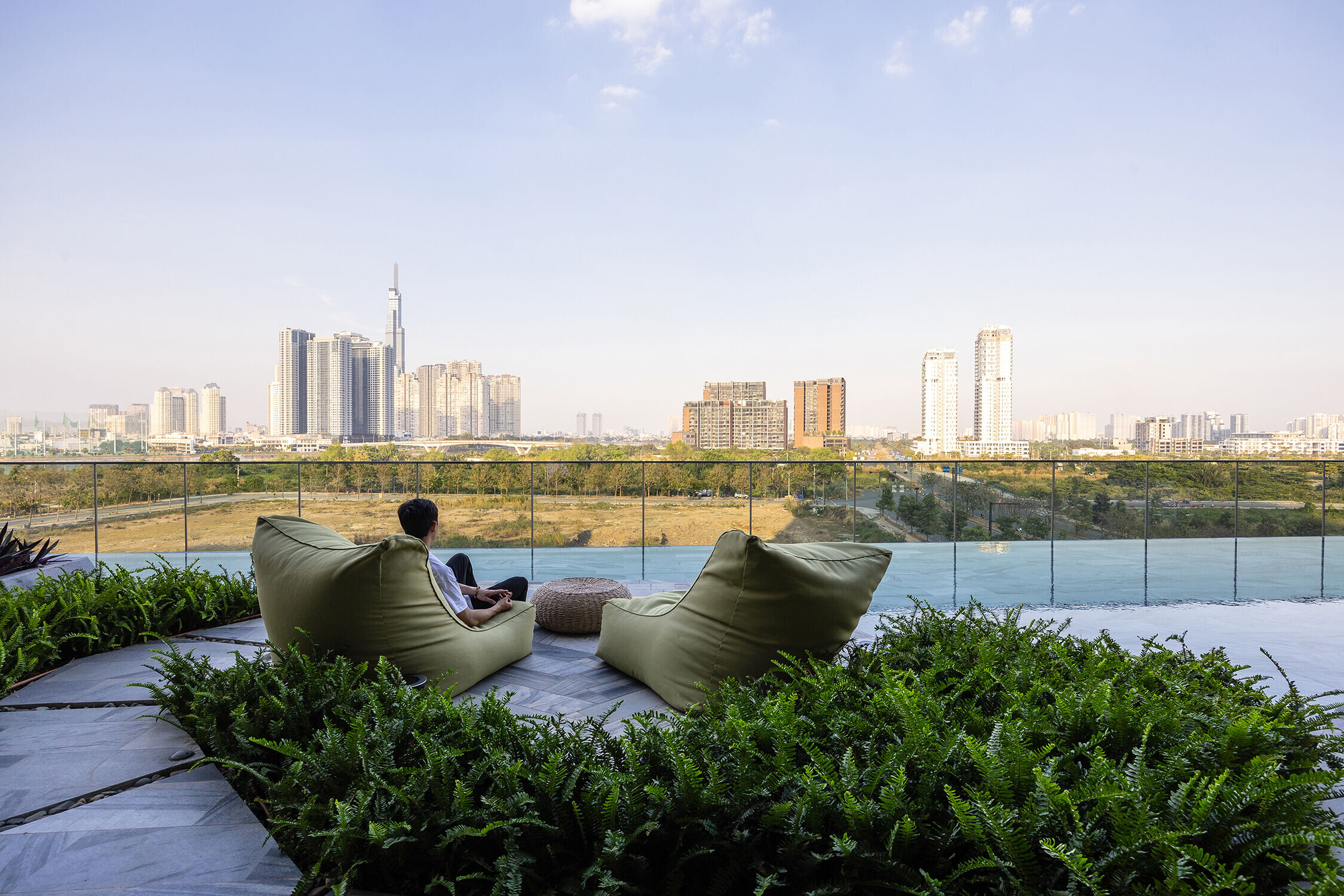
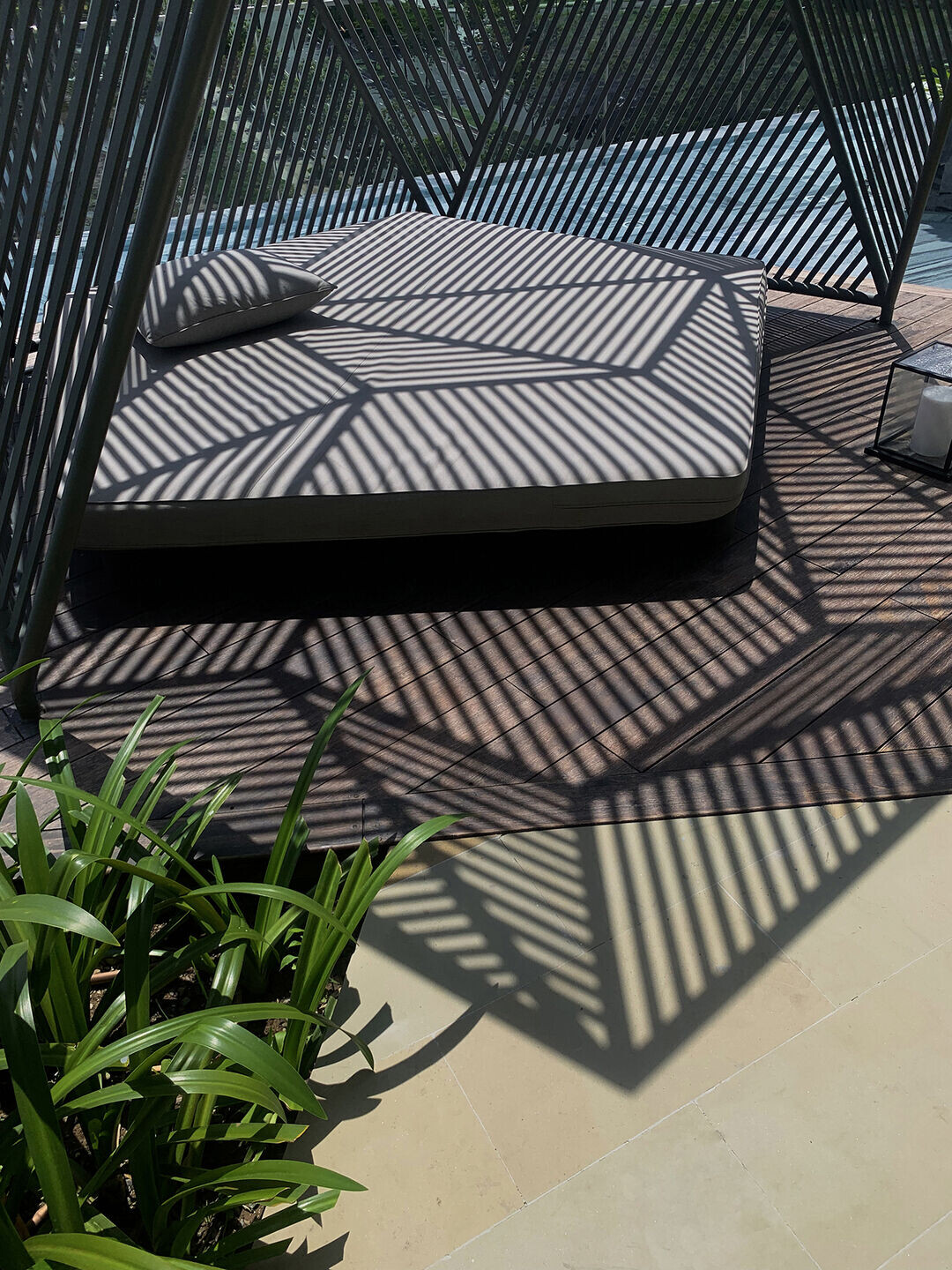

While the pool reflective water acts as an outer ring, integrating the visual landscape, the garden wraps around the building enclosure, providing a gentle natural experience. The main outdoor amenities happen between these two layers: a small café for residents, a kid’s playroom, an outdoor dining station, two sun decks, and a sequence of customized outdoor lounge pavilions.
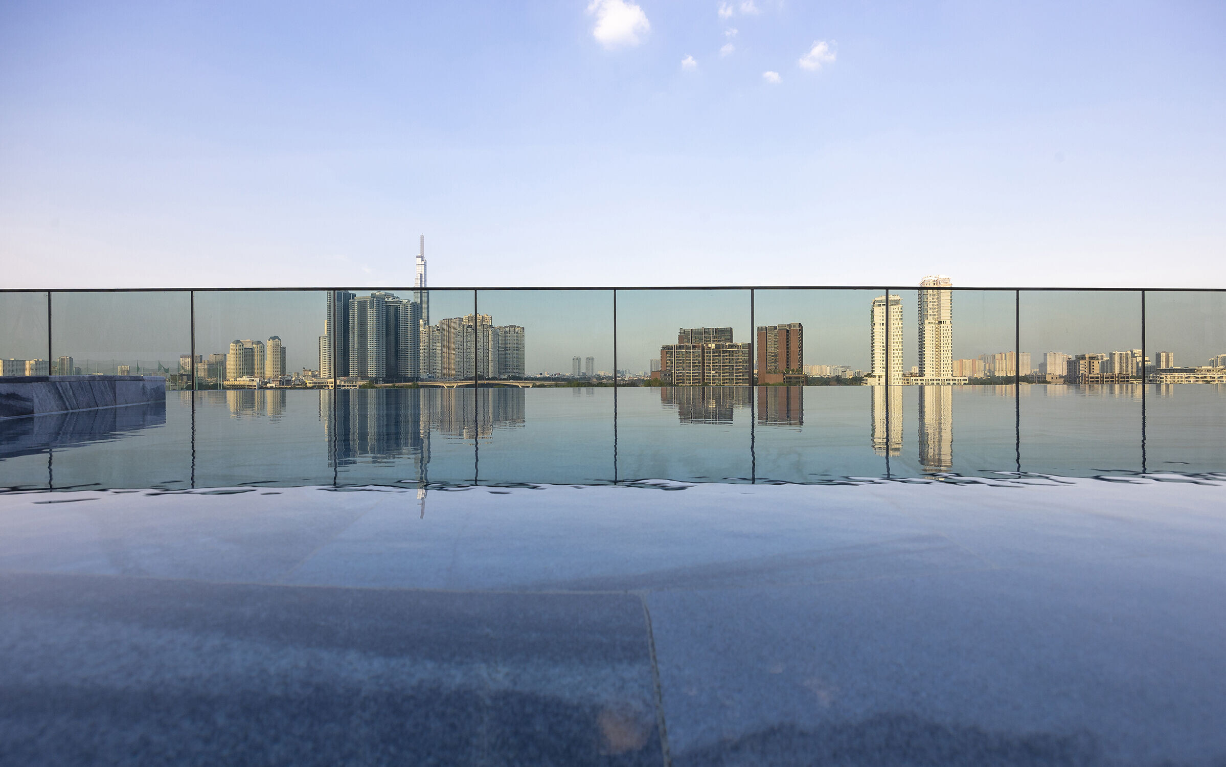
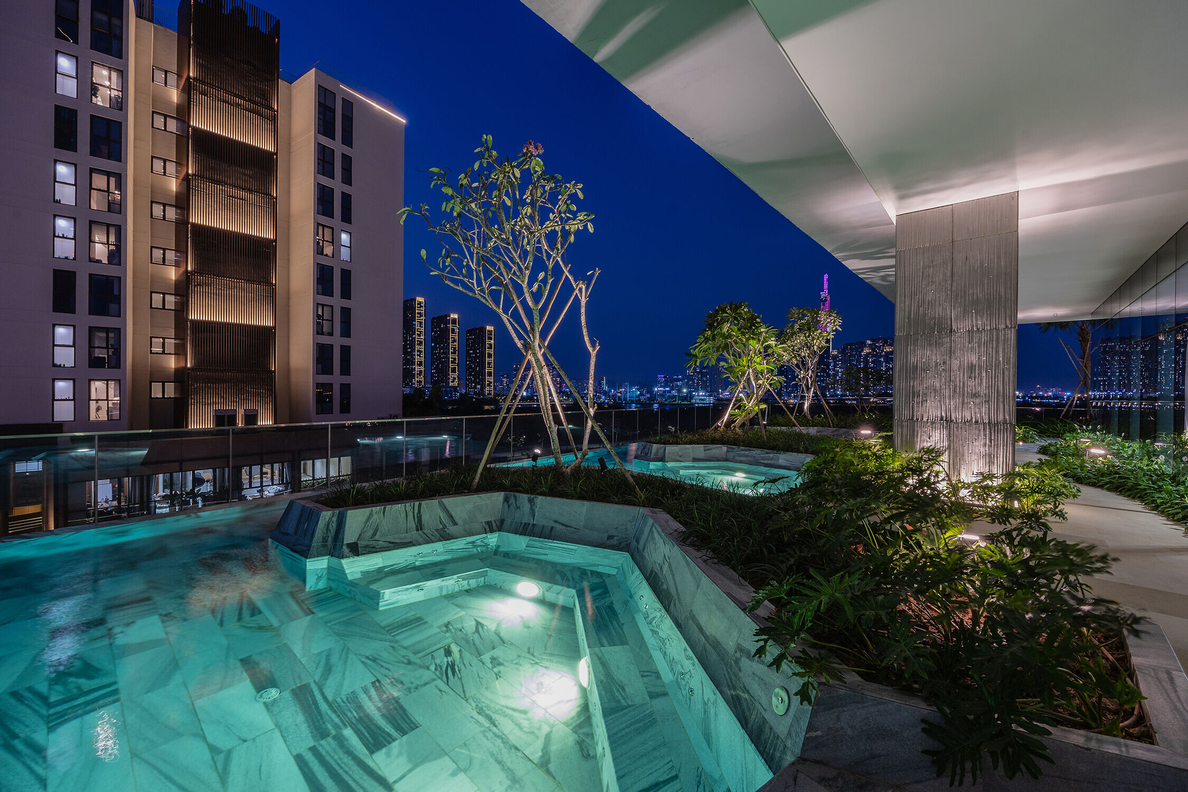
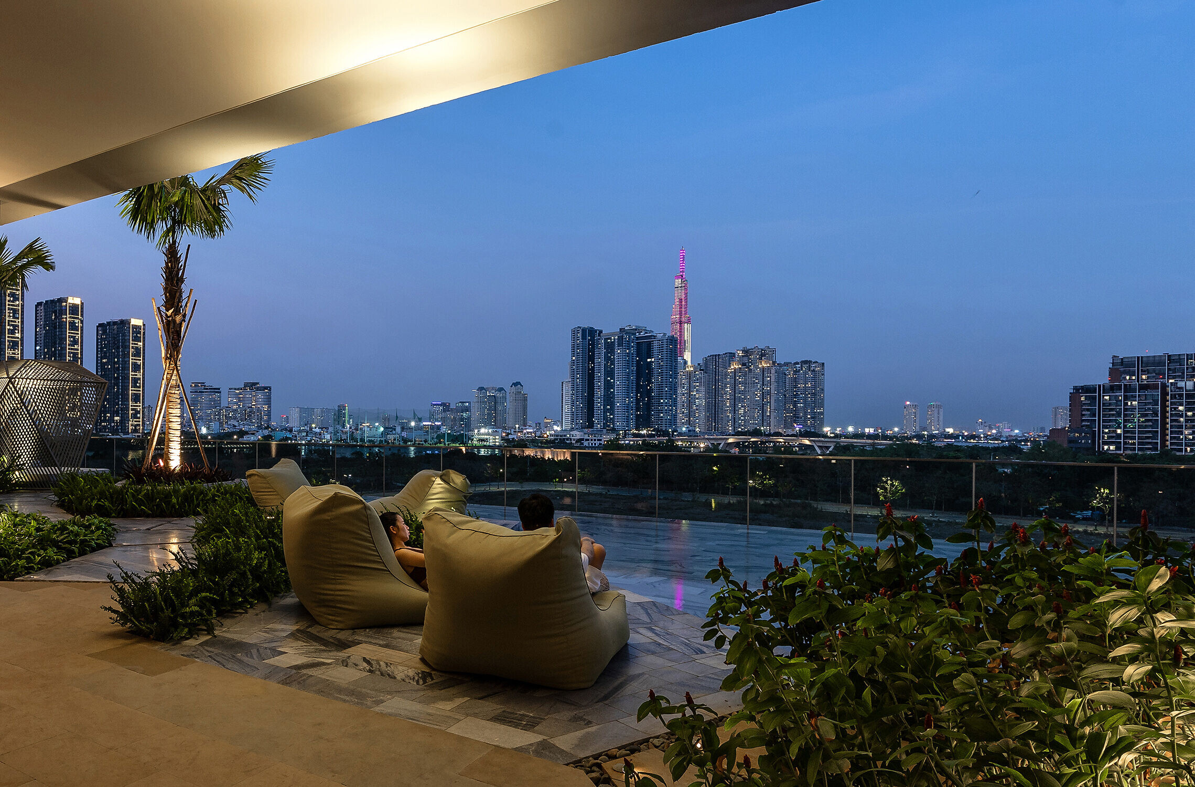
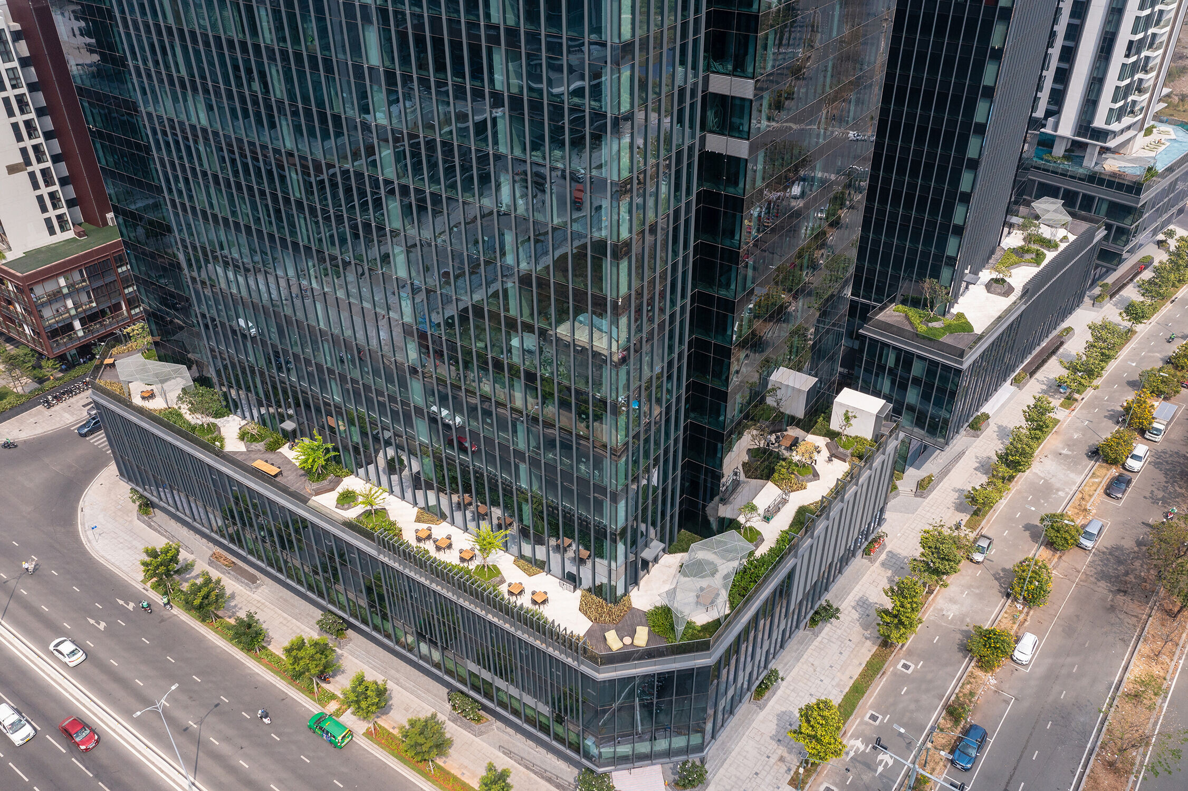
Office landscape podiums are envisioned as spaces to decompress and gather among greenery in a relaxed environment. The geometrical design lines create a dynamic experience, with meandering paths that break down the building façade into human-scale seating and gathering spaces, set between the garden and the expansive views.
