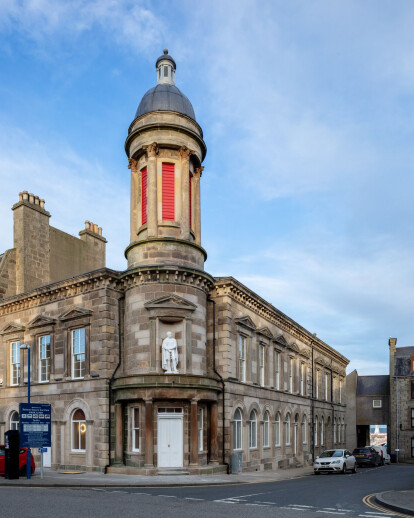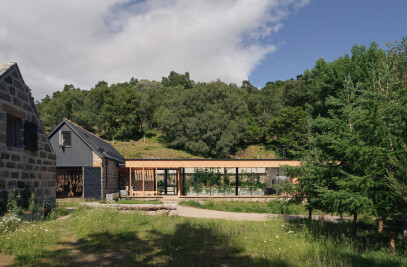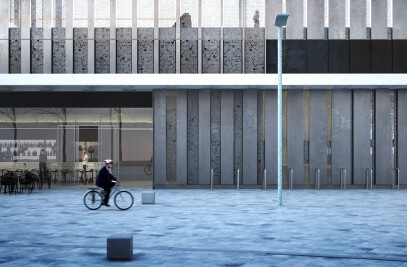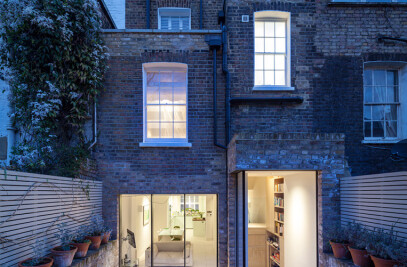Moxon Architects completes transformation of HQ for Aberdeenshire Council in historic town centre
Moxon Architects has completed the restoration of two central civic buildings in the major fishing port of Fraserburgh, to form a single unified headquarters building for Aberdeenshire Council. As the flagship scheme of the Fraserburgh 2021 Townscape Heritage and Conservation Area Regeneration Scheme, the principle objectives of the project were to restore the existing Town House at 1-3 Saltoun Square, rehabilitate the derelict police station, and make both buildings more accessible to the public, reinvigorating this key part of the town centre and acting as a catalyst for future and ongoing restoration work. The project also provides an exemplar for reinstatement of original architectural detail in the town centre, which is characterised by sheer sided fish processing sheds ranked up against the handsome masonry architecture of its 19th Century heyday.
As a crucial anchor within the Town Centre Conservation Area, the Town House has been extensively restored and simultaneously expanded into the adjacent and formerly dilapidated police station, significantly increasing capacity. A third component, a new build contemporary extension to the rear, clad in a veil of corten steel, performs the function of binding these two existing buildings together, serving as both a means of unencumbered access to all levels and a new ‘front of house’ to council services. Meeting accommodation for public and council use with a range of supporting facilities are incorporated into the extension as well as much improved vertical and horizontal circulation, relieving pressure on the existing buildings and allowing them to become more efficient and welcoming to the community.
The new extension forms a bold rectilinear volume to the rear of the existing buildings. The use of weathering steel and curtain walling allow the extension to be visually distinct from the original buildings whilst providing views through to the original masonry, enhancing the existing building, without obscuring it. Crucially, the extension addresses both the harbour area that can be seen from the top of the building; providing a direct material reference in terms of colour, texture and pattern to the defining industry of the town; and the public housing of North Braeheads for which it provides a newly active frontage, enlivened by the movement of building users and the layering of reflection, shadow and light.
Designed in 1853 by architect Thomas Mackenzie, the Town House already housed the council chambers and is particularly admired for its domed rotunda - supported on Corinthian columns - and its sandstone exterior, unusual for a civic building in the town.
Many of the original mouldings had lost definition over the course of the last 150 years in the harsh maritime environment; something the architects endeavoured to conserve and restore. Working alongside conservation architect Alan S Marshall and through precise and methodical conservation work the worst affected sandstone blocks have therefore been catalogued, drawn and replaced with matching stone from the Spynie Quarry in Elgin. The same care and attention to provenance and detail has been employed on the restoration of the building’s prominent rotunda, statuary and external joinery. On the interior, the building has been repaired where the original fabric remained, and stripped back to the masonry where compromised beyond salvage. New and restored interior linings and details have been finished uniformly in white, emphasising the delicacy of restored mouldings and original patterned lincrusta wall coverings.
The combined complex of buildings has become the Faithlie Centre; after the original Scots name of the town; bringing together the Council Chamber, Public Service Point, Housing and Financial Services, Registrar’s Office and dedicated interview rooms into one accessible facility. In addition, a community enterprise suite has been incorporated into the building – providing a much-needed resource for start-up companies in support of local economic diversification. Ben Addy, Managing Director at Moxon Architects said: ‘We are delighted to have completed a project that we hope will enrich the life and communication of civic Fraserburgh. It has been a great pleasure to work with these fine buildings and to help them to meet needs of the 21st Century. They are highly valued and we hope that our interventions will ensure that they have many years of useful life to come’.
Jim Savege, Chief Exectutive of Aberdeenshire Council said: ‘The Faithlie Centre is the centrepiece of our £5.6 Million scheme to revamp the distinctive heritage assets of Fraserburgh. This building is about more than the physical attributes and will reach out to connect the community of Fraserburgh with the best in Enterprise Development globally, strengthening the pipeline of new businesses. It will inspire the community to see assets in a new way and provides confidence to residents and investors in the town and the town centre that Fraserburgh can punch above its weight. Fraserburgh is defined by its unique geography and the Faithlie Centre is a beacon to a proud heritage and a confident and successful future for the people of the town.’
The overall development was funded by HES (Historic Environment Scotland), HLF (Heritage Lottery Fund), SGRCGF, (Scottish Government Regeneration Capital Grant Fund) and Aberdeenshire Council.

































