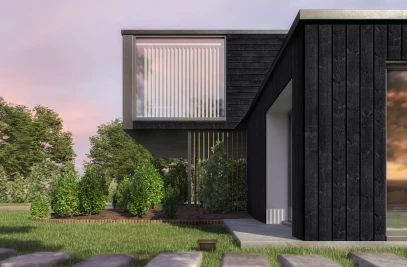Offering a lifestyle that is rich in nature and embraces the true meaning of community, Elaleni Coastal Forest Estate is set to inspire sustainable living in the last indigenous coastal forests on the North Coast.
The approach to “The Gates”, is by means of an entrance causeway over an elegantly layered water feature, further emphasising the transition from the busy, fast paced outside world, to the tranquil, protected lush forest within.
Every aspect of The Gates incorporates natural or raw elements where possible, encouraging engagement with its forest context. Embracing an over-riding environmental conscience, the design utilises natural locally sourced material pallet of stone, timber, concrete and glass.
Carefully placed at a natural entryway to the forest estate, a simple form is arranged along the building’s axis. Using natural stone spine walls to support the vast cantilevered off shutter concrete green roof, this natural entrance portal and gateway to the estate is emphasized with natural indigenous greenery taking precedence over the architecture.
The indigenous naturally planted berms and roof plane set up the internal spaces along the building’s axis. “The Gates” building program consists of: Access Kiosks, Security control room, lettable offices, shared workspaces, home owner’s association offices and “The Hide” coffee shop and social pause area.
Elaleni residents and local community members are encouraged to engage with the features on offer, with many local design professionals relocating their offices to “The Gates”.
Material Used:
1. Geberit – toilets
2. Geberit – Rainwater systems and drainage - Pluvia
3. Meir – Sanware – Meir black range
4. Spazio - Lighting
5. Corobrick – Paving – Burgandy paver
6. Thermory – Timber cladding - Thermowood






























