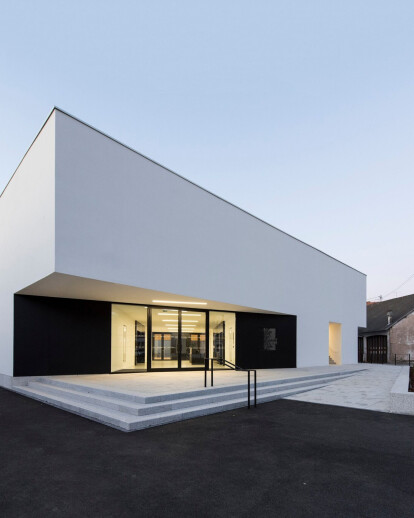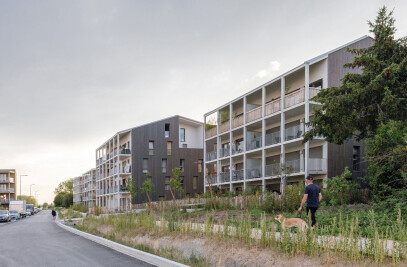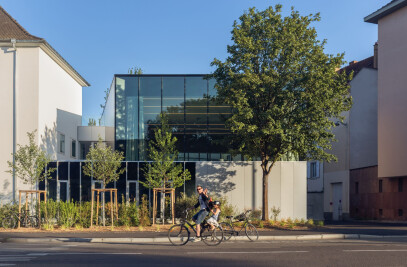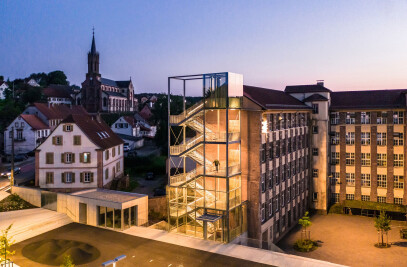The current building of the Wissembourg school gymnasium forms a specific urban form on a triangular plot situated in the city center. The building forms the predominant figure of this plot its southern part. The context is remarquable by the variety of the buildings typologies, some of which, like the school and the former convent, have already been rehabilitated. The work on the volumetry of the project allowed to find alignments with the neighboring constructions. The aim is to offer a unitary and sober volume integrated into this rich context of the heart of the city.
The extension, organizedaround an architecture of patios, allows the creation of new functions related to the diversification of the program : a hall, a kitchen and a bar are located on the ground floor, a bodily expression room completes the project upstairs. This intervention contributes to the multiplication of uses in the gymnasium enableling the sportshall to be transformed into a multipurpose space thanks to the addition of a stage. On the North, a connection is created between the multifunctional space and the schoolyard. The South end of the plot is transformed to constitute a green entrance square, embellished with stone steps and benches.
Material Used :
1. Concrete structure
2. Metal frames + steel tray + self-protected waterproofing
3. Insulation from the outside ITE : thickness 16cm
4. STO MILANO plaster finish (fine sanded plaster)
5. Double glazed aluminium windows
6. Roof terrace accessible to R+1 with wooden decking and stone slab
7. Bio-sourced materials : stone paving forecourt, acoustic oak wall cladding, parquet on oak joists

































