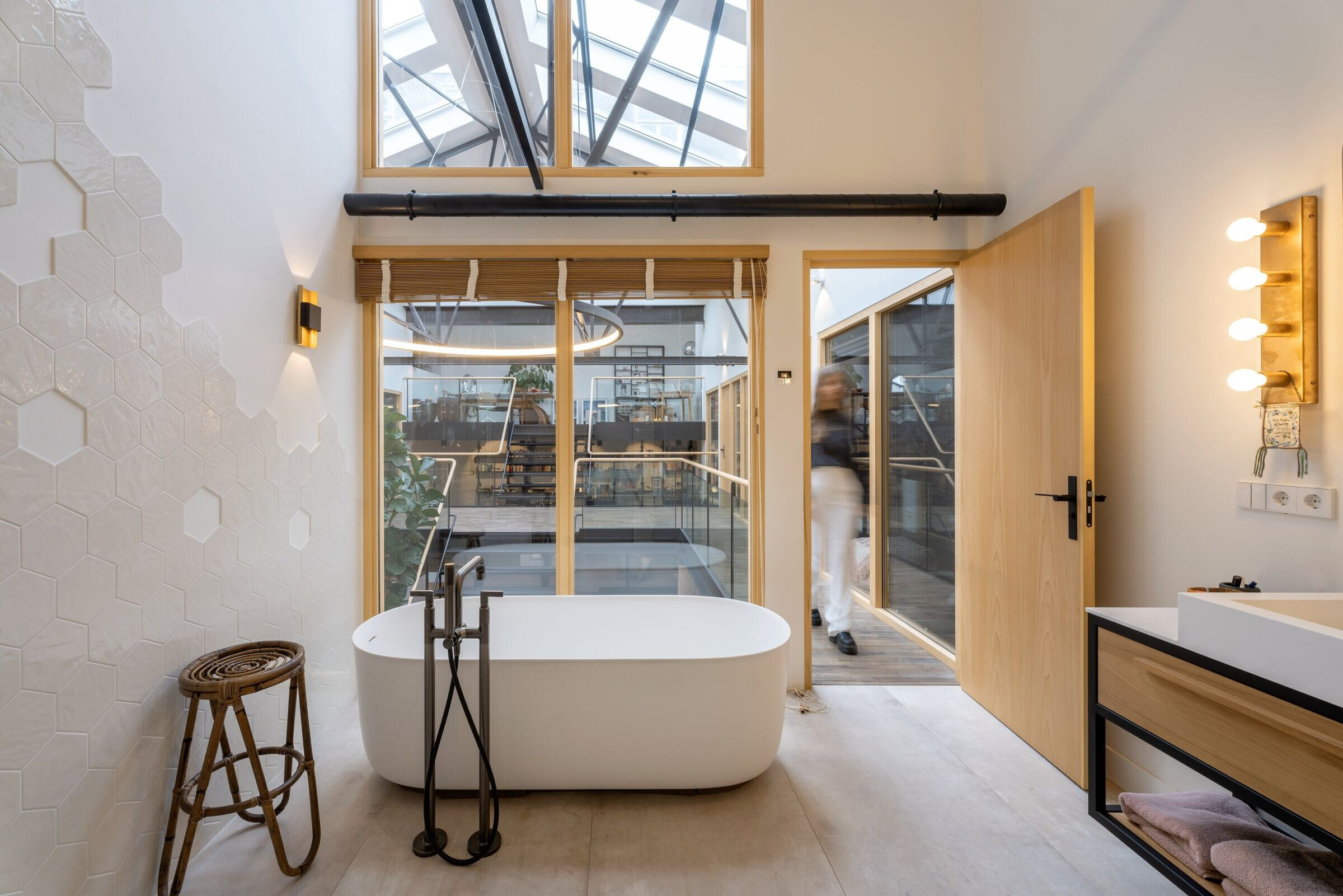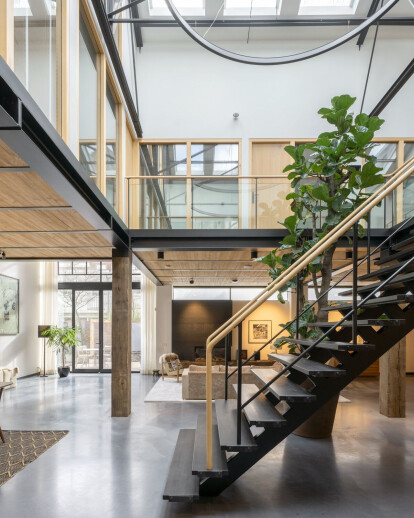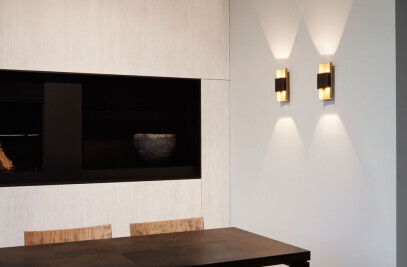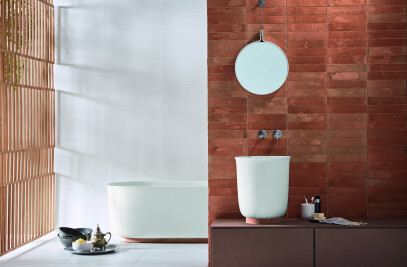This started with the request of a client to develop an old inner-city gymnasium. He wanted to sell the property and requested us to come up with good ideas. The building's front door is situated in a very small and quiet street in the old center of Amsterdam.
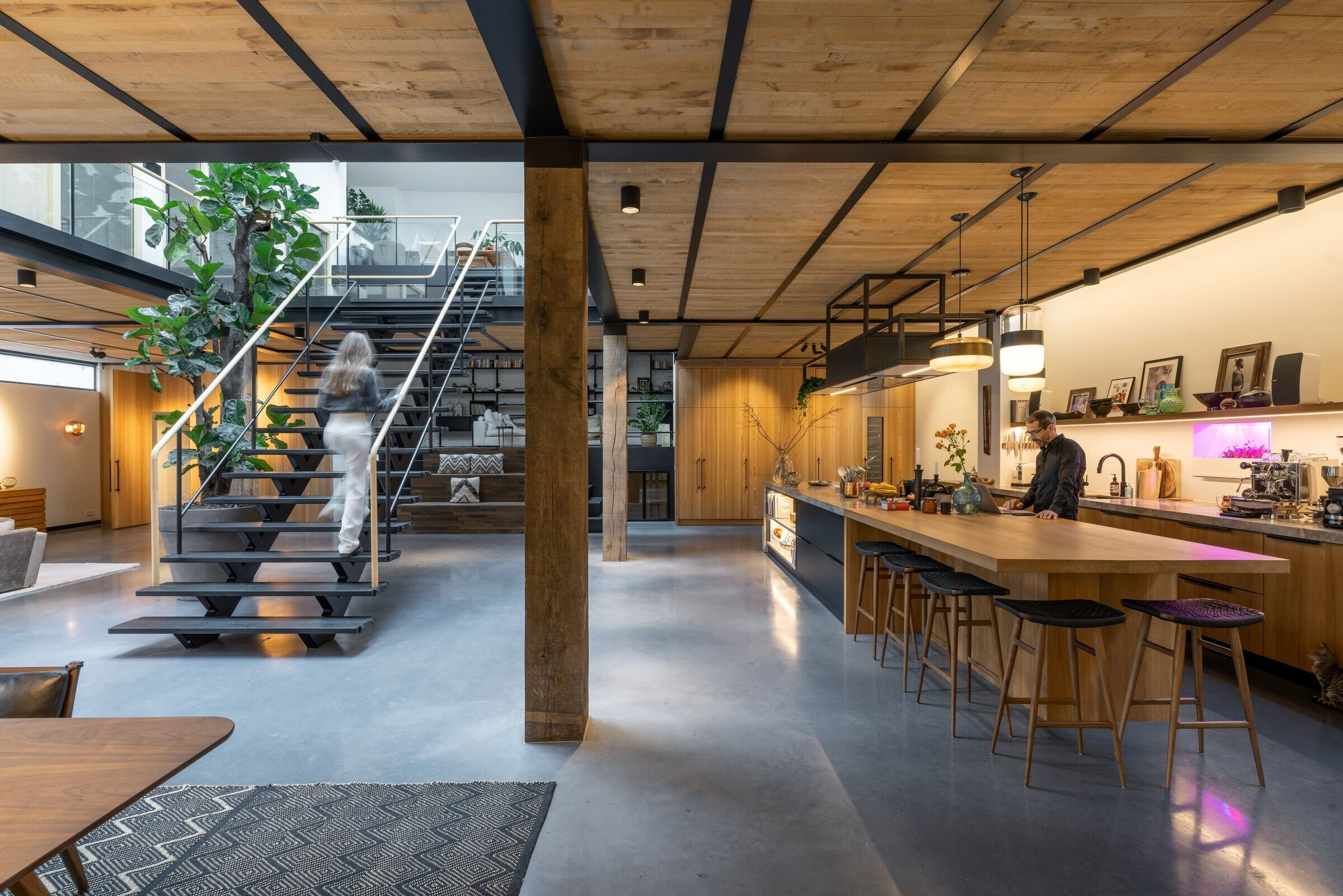
We studied the neigborhood, researched the specifics of this densly populated area and came to the decision to develop the building into a home instead of a place for business. This would mean far less pressure on the neighborhood: less traffic, better for reachability and local environment and a far more peaceful use of the garden. Soon a buyer was found who chose us to finish the job.
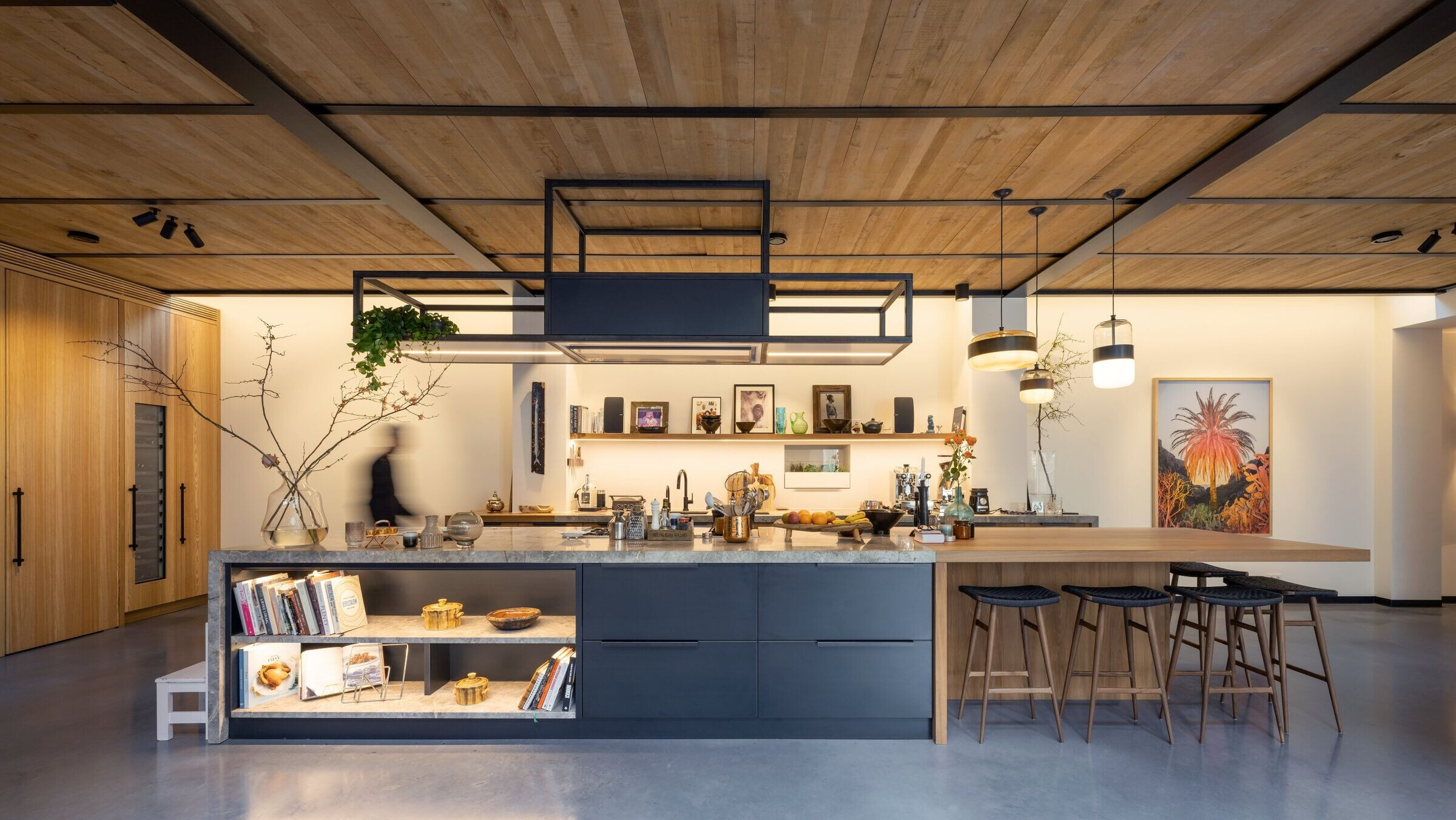
A new foundation was laid so we could start with an empty space. We installed a heat-exchanging system in the 26 20 meter long foundation-piles, put 44 solarpanels on the roof bringing the home close to 0 emission.
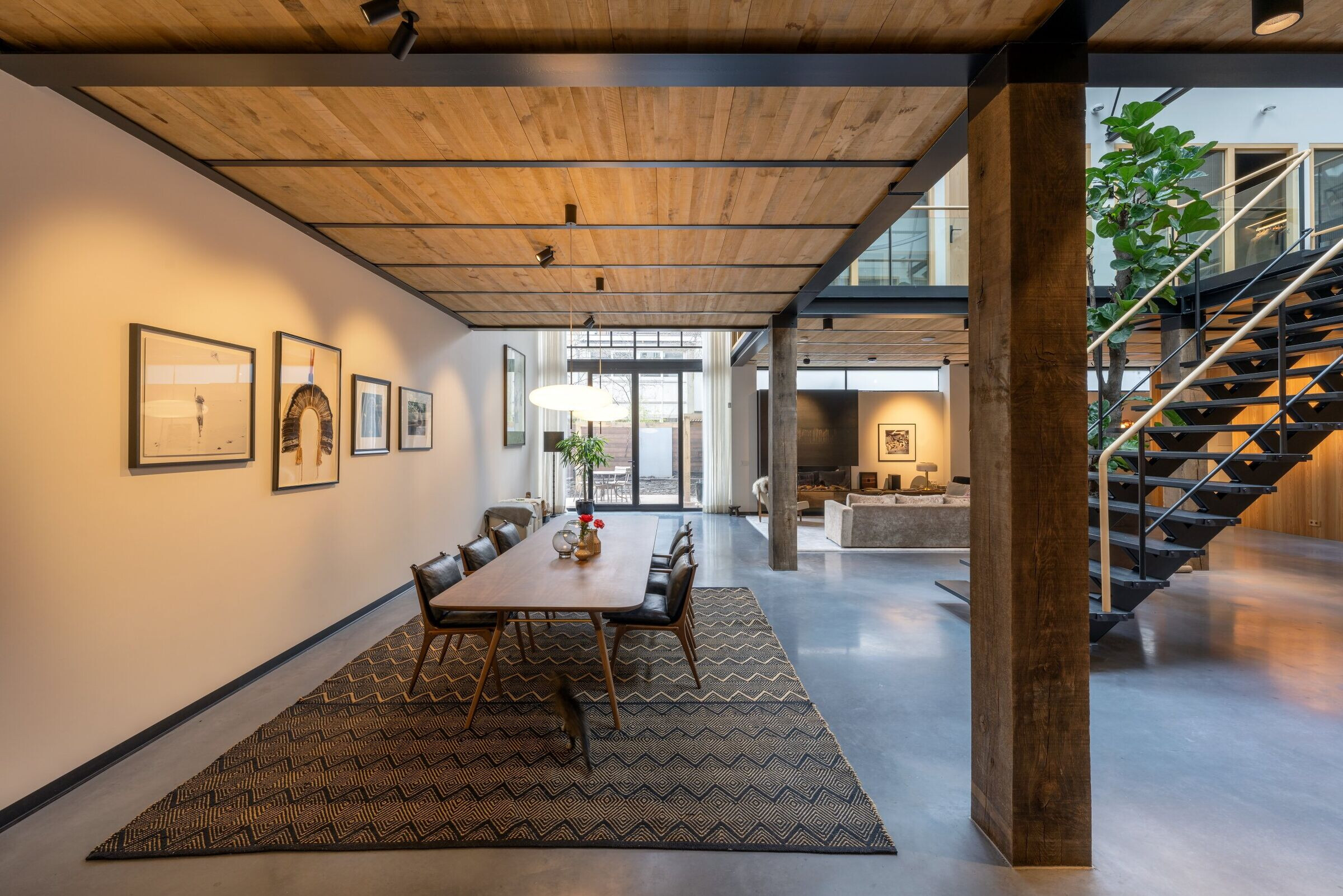
The main space is 3/5 of the gymnasium, making it perfectly square. A walkway around the square flooropening connects the first floor rooms. This creates the vertical traffic and communication in the house. The 10 skylights bring a flood of daylight to the ground floor. The open court is crowned with a 3m Ø LED-ring. The only circular architectural form in the building.
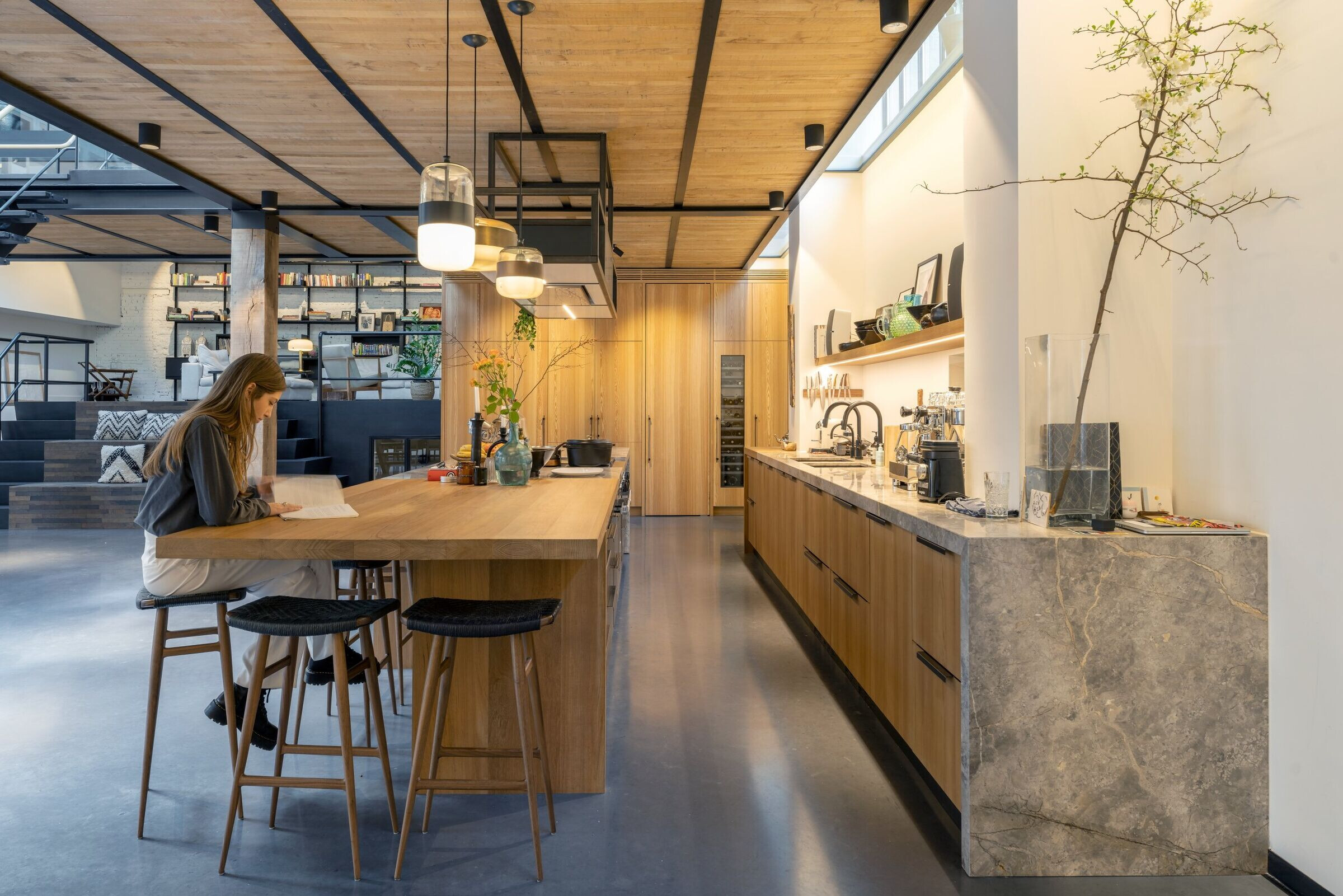
After stripping the building we found a lot to work with. Brick walls and beautiful steel trusses inspired the choice for new additions. The new floor is a steel structure with simmilar detailing: the connections between the beams and the way the steel is layed upon the bearing walls. The new steel facades use similar detailing.The ground floor ceiling is a copy of the original ceiling of the slanted roof. A transparant and honest language.
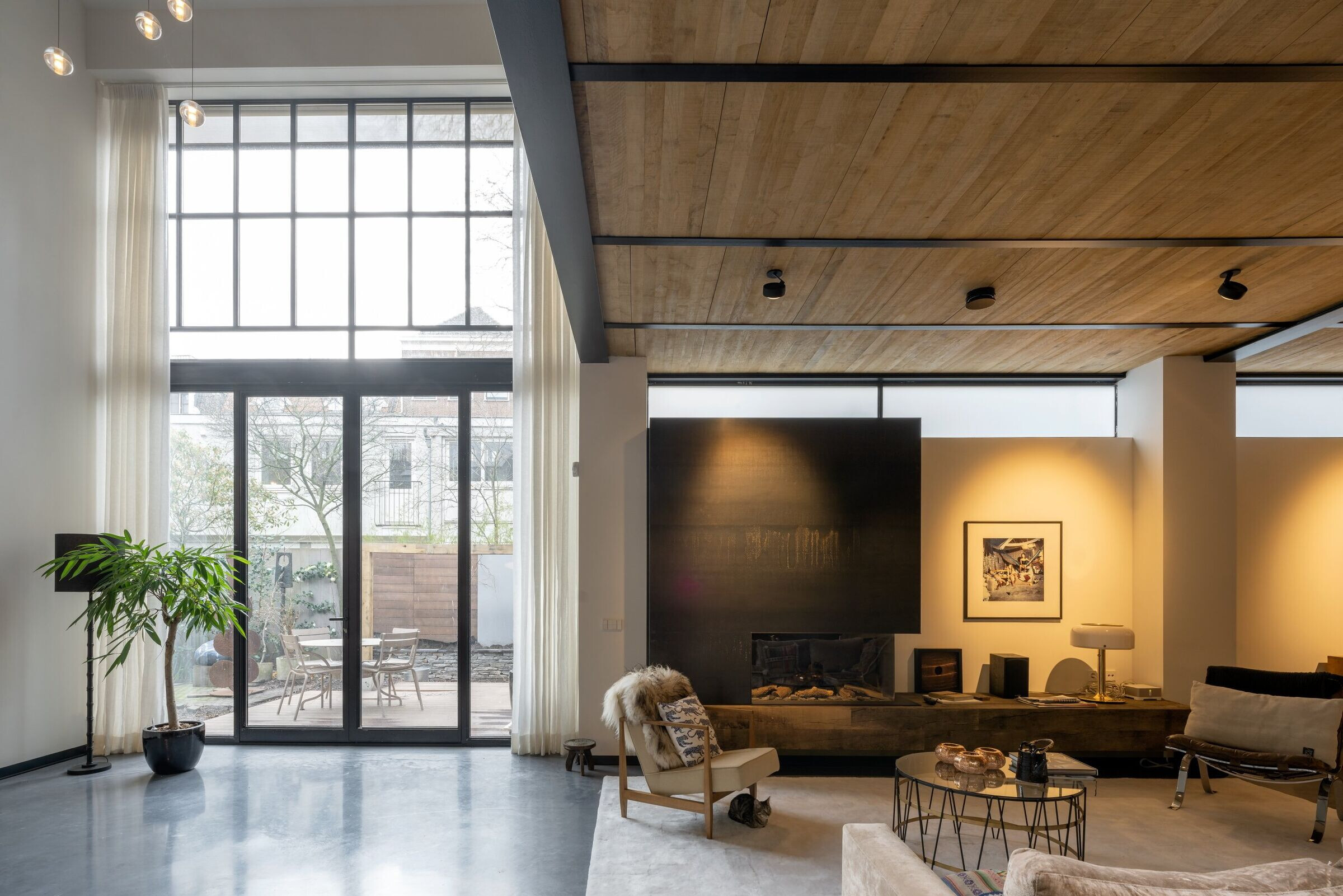
The long railing of the stairs, the doors and windowframes on the walkway are all Yellow Cedar. The finish gives an extremely soft sensation when touched. This was inspired by the work of Japanese sculptor Shimpei Arima, who makes toucheable Cedar sculptures meant for comfort. The brushed Larch, the reused Oak floor, the 4 reused central columns, the ultrasoft Alpaca rug are in line with the embedded idea that architecture needs to be touchable: the third skin. Even the Eucalyptus finish for the closets have a nice and distinctive odor.
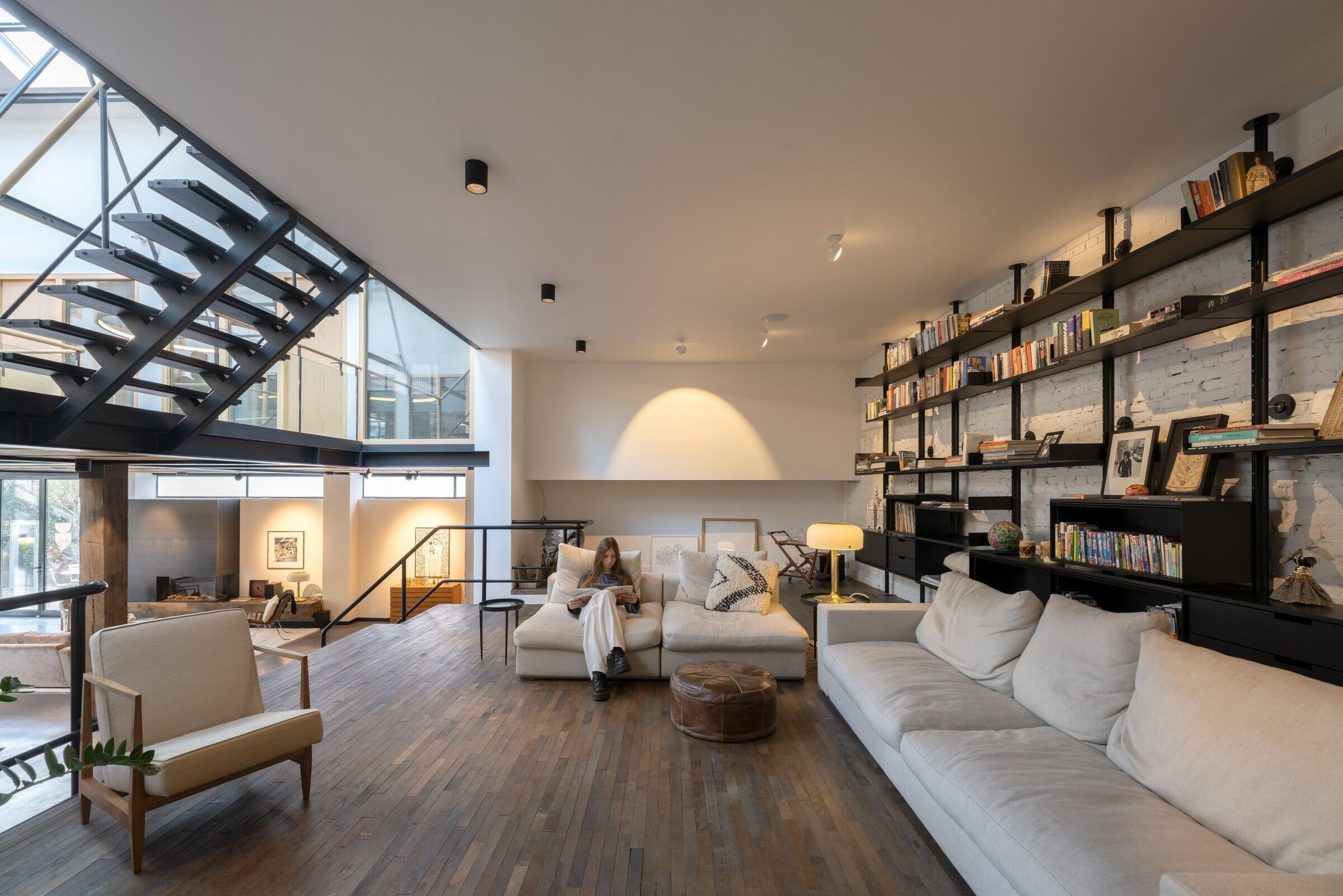
Early in the design the use of plants was integrated. A garden is visible from the master bathroom and from many sightlines in the house. A huge tobaccoplant was placed as a central and vertical piece.
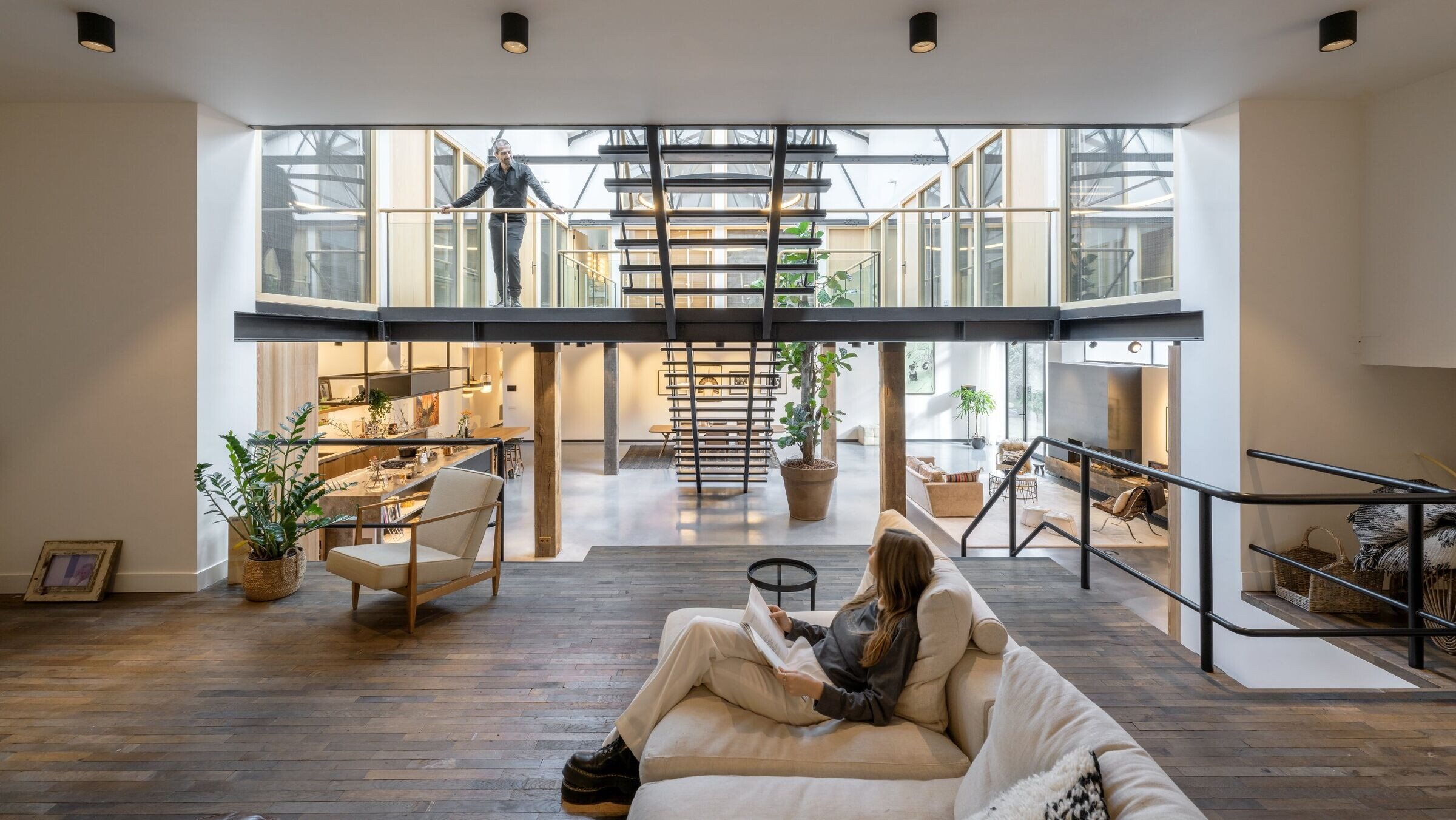
Over 100 LED-light fixtures were used in the very extensive lighting design.
The objective was to design an intimate, liveable home. This resulted in a minimal, industrial approach towards the architecture and a very personal approach towards the finishes. This reflects the clients as wel. The owner of a fashion brand and a pediatrician. A great client for an architect: easily accesible, great trust in the designer, a creative, open mindset with a sense of responsibility to the future.
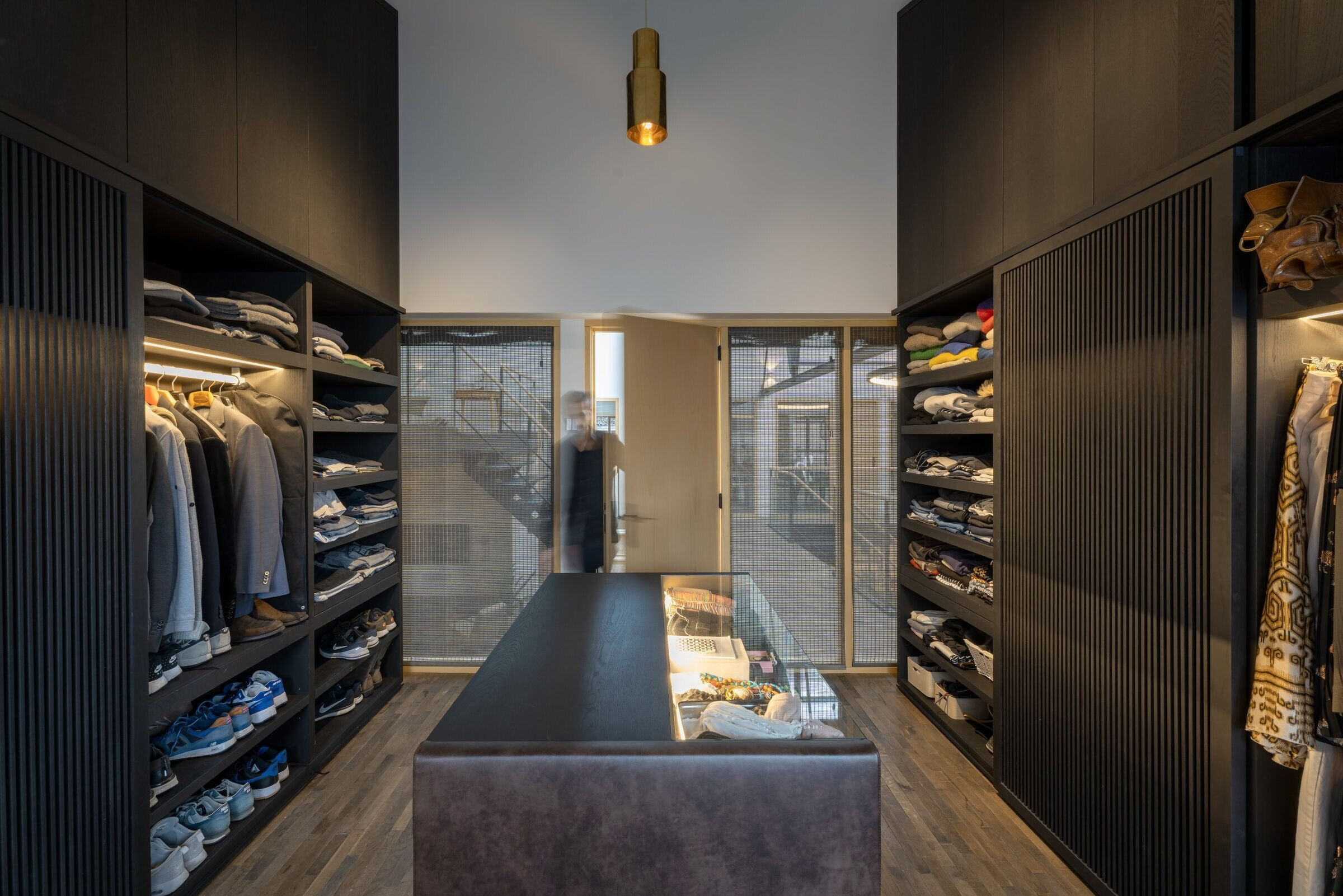
Material usado :
Ground floor (1st floor)
Hall
Finish closets - Brushed Larch
Lights - Delta Light
Kitchen
Counter - Fior di Bosco marble, Teak
Cabinet fronts - Zwart staal
Stools - Stellar works
Lights - Futura by Atelier 91
Central space
Dining table - Stellar works
Chairs - Stellar works
Ceiling - Raw Oak
White rug fireplace - Sheep
Lights - Delta Light, Modular, Tom Dixon, Bocci (pendulant near garden)
Floor - Massife concrete
Stairs - Black Oak, Steel, Yellow Cedar railing
Wall kitchen with fridge - Brushed Larch
Wooden columns - Used Oak
Couch fireplace - Vintage
Sidetable fireplace - Paul Lelieveld
Vintage chair
Chair - Flexform
Glass lamps fireplace - Lucie Koldova
Bronze colored glass lamp - Tom Dixon
Stage/living/cinema room
Vloer - Gebruikt eiken
Kast - DePadova
Bank - FlexForm
Table lamp - Anders Pherson by Dolores del Dia
Side table - Casa Gitane
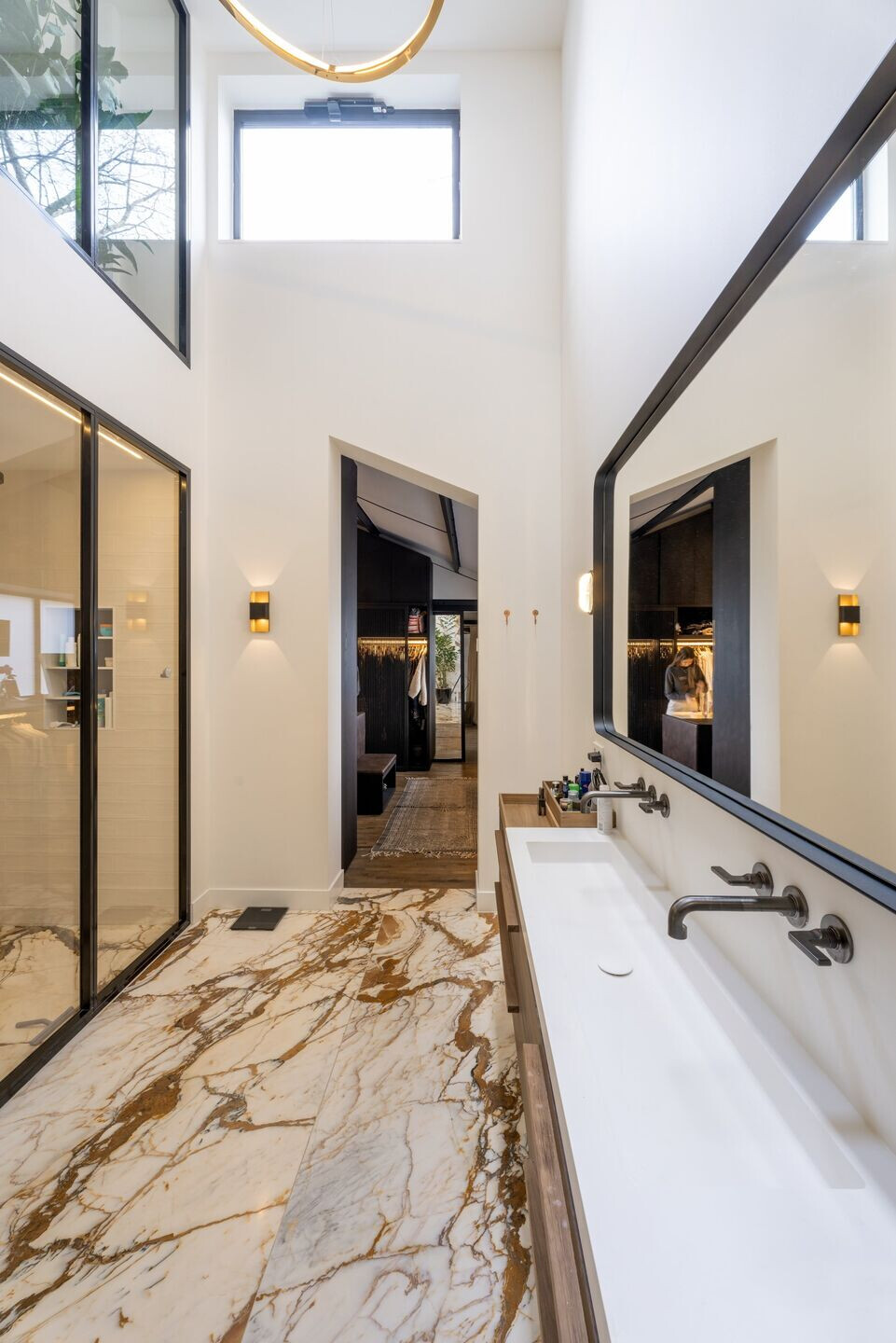
2nd Floor
Walkway
Lights - Occhio
LED ring above stairs - Martinelle Luce
Floor - Used Oak
Childrens batroom
Hexaconal tiles - Exabright champagne
Square tiles - Made a Mano
Mirrors and lights - Own design
Bathtub - Rexxa Hammam
Tabs - Gessi Inciso
Round pendulant lights - Jacco Maris
Wall light - Want-it by Delta Light
Master Walk-in
Closets - Black Oak, Eucalyptus veneer
Lamp - Paul Lelieveld
Master bathroom
Marble - Calacatta Oro
Round pendulant lights - Jacco Maris
Wall lighting mirror - Tom Dixon
Mirror - Own design
Sink cabinet - Eucalyptus, Hi-Macs
Tiles shower - Cottoceramix.nl
Tabs - Gessi Inciso
Wall light - Want-it by Delta Light
